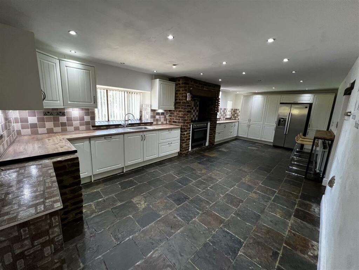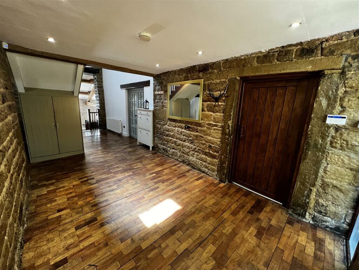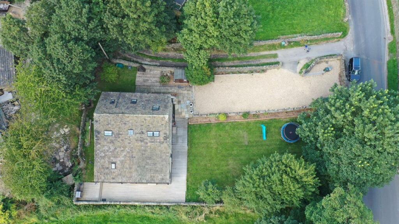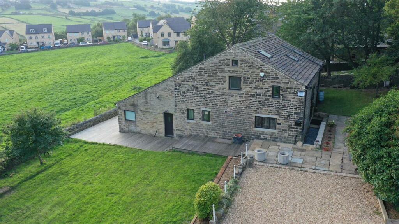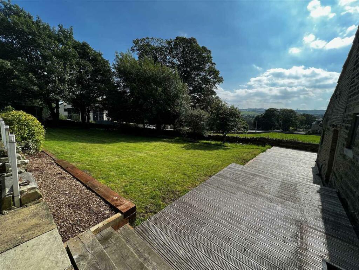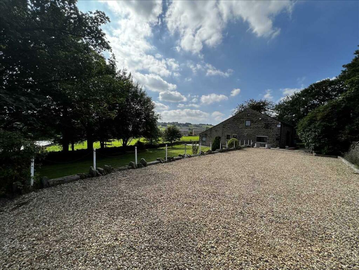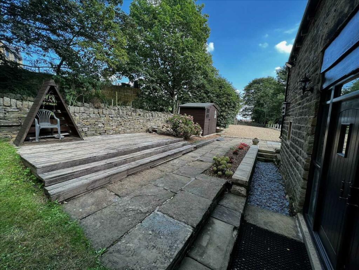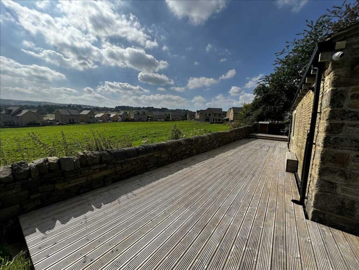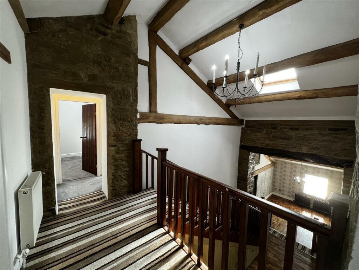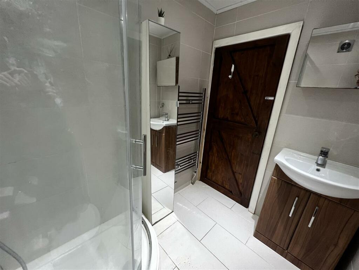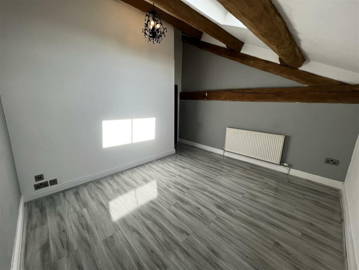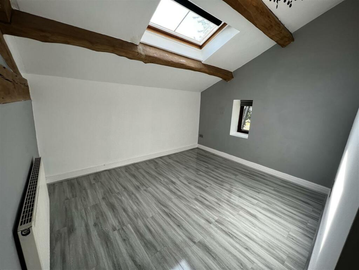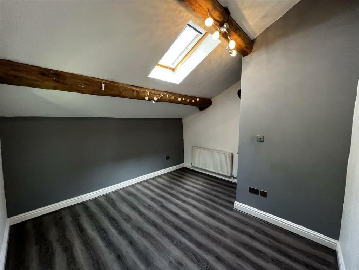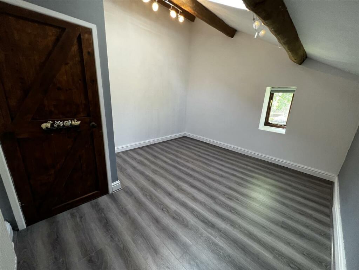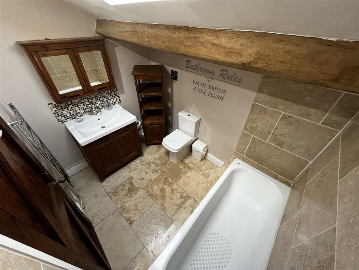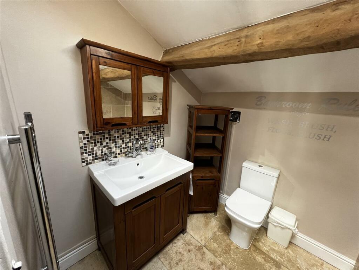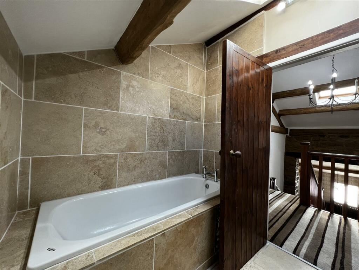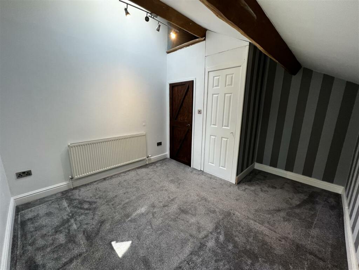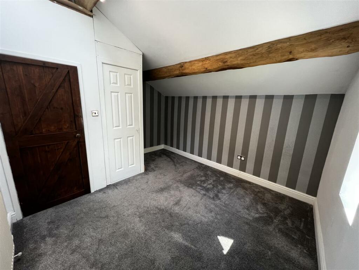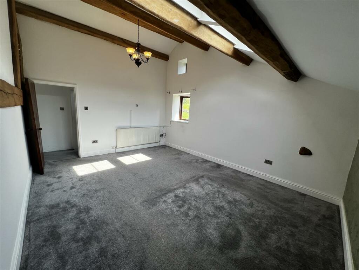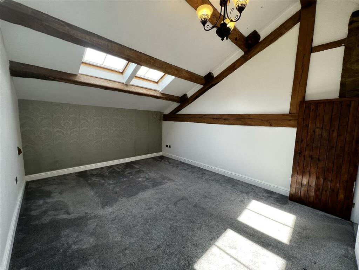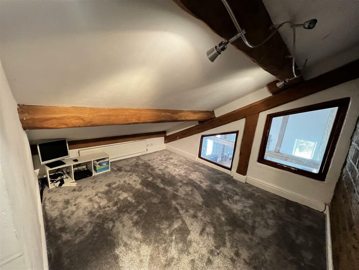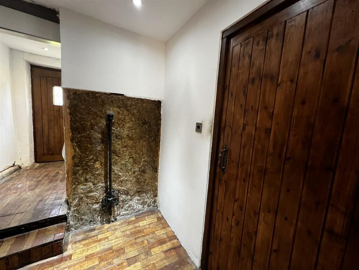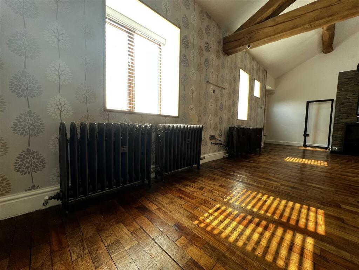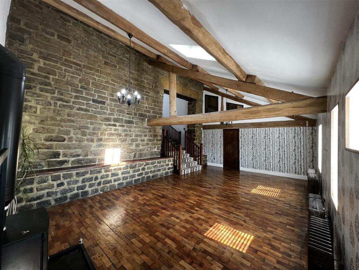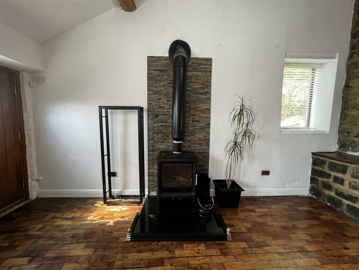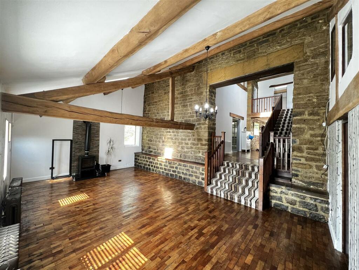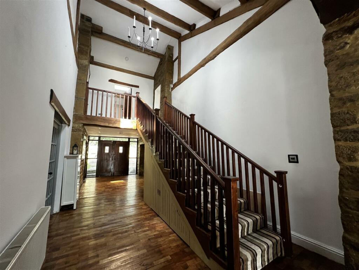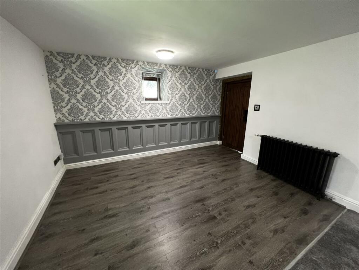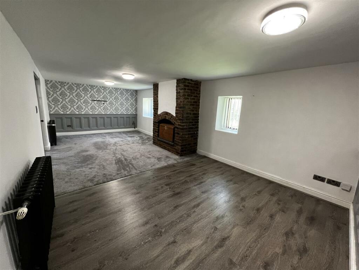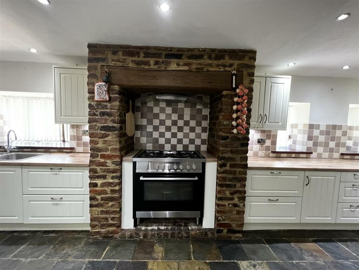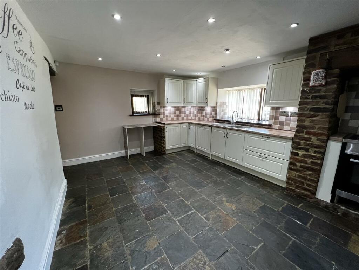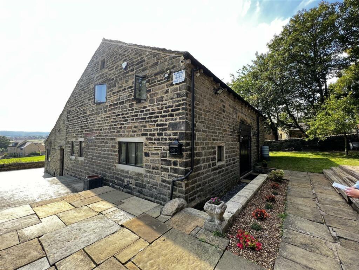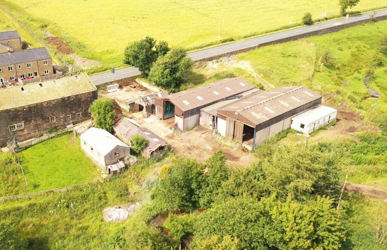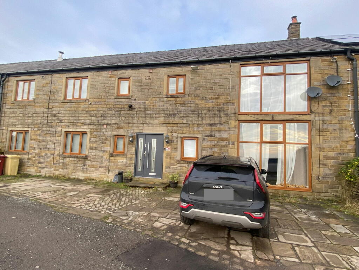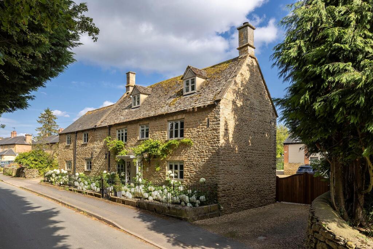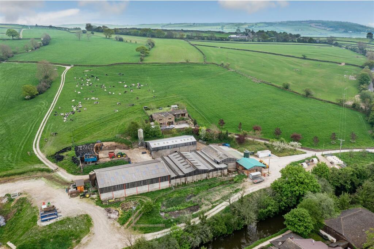Dean House Farm Barn,Allerton Lane
For Sale : GBP 500000
Details
Bed Rooms
4
Bath Rooms
3
Property Type
Detached
Description
Property Details: • Type: Detached • Tenure: N/A • Floor Area: N/A
Key Features:
Location: • Nearest Station: N/A • Distance to Station: N/A
Agent Information: • Address: 246 Oakworth Road, Keighley, BD21 1RB
Full Description: **No Chain**We are pleased to offer to the market this well presented listed character property with ample outdoor space and large gravel parking area. This property benefits from original features and spacious living areas.Viewings are highly recommended to appreciate how truly special this property is. Council tax band-F This property briefly comprises of;Entrance - Spacious entrance hall with wood effect flooring and feature stone walls. Wood double entry feature doorway and under stairs storage. Gas central heating.Kitchen - Kitchen breakfast with tiled flooring and windows to the front and side elevations. Fitted base units and butchers block effect worktops, gas central heating. Integrated dishwasher. Large gas cooker and hob with brick feature surround.Kitchen. - Kitchen.. - Dining Room / Reception Room 2 - Open plan dining room / second reception room with two windows to the side elevation. Brick feature chimney breast, black feature radiators and glazed double doors from the entrance hall.Dining Room / Reception Room 2. - Staircase To The First Floor - Staircase from the entrance hall leading to the first floor with feature beams and light fitting.Reception Room 1 - Reception room with wood effect flooring, wood external door to the rear decking area. Windows to the rear elevation. Feature beams and gas central heating. Black multi fuel burner.Access to the ground floor utility area and office space above.Reception Room 1. - Reception Room 1.. - Reception Room 1... - Utility Space - Utility space accessible from reception room 1.Snug / Office Space - Snug / Office Space with internal windows overlooking reception room 1.Bedroom One - Bedroom with feature beams, double glazed skylights, windows overlooking the side elevation and gas central heating.Bedroom One. - Bedroom Two - Bedroom with feature beams, double glazed skylight and gas central heating.Bedroom Two. - Bathroom - Part tiled bathroom with feature beam, double glazed skylight, gas central heating and white three piece suite including W/C, basin with vanity unit and bath tub.Bathroom. - Bathroom.. - Bedroom Three - Bedroom with feature beams, double glazed skylight, window overlooking the side elevation and gas central heating.Bedroom Three. - Bedroom Four - Bedroom with feature beams, double glazed skylight, window overlooking the side elevation and gas central heating.Bedroom Four. - Bathroom Two - Fully tiled bathroom with gas central heating and white three piece suite including W/C, basin with vanity unit and walk in shower cubicle.First Floor Landing - Externally - Decking to the property rear, flagged patio and decking to the property front.Large gravel parking area for numerous cars.Large lawn area to the property front.Externally. - BrochuresDean House Farm Barn,Allerton Lane
Location
Address
Dean House Farm Barn,Allerton Lane
City
Dean House Farm Barn
Map
Legal Notice
Our comprehensive database is populated by our meticulous research and analysis of public data. MirrorRealEstate strives for accuracy and we make every effort to verify the information. However, MirrorRealEstate is not liable for the use or misuse of the site's information. The information displayed on MirrorRealEstate.com is for reference only.
Real Estate Broker
Open House Estate Agents, Keighley
Brokerage
Open House Estate Agents, Keighley
Profile Brokerage WebsiteTop Tags
No ChainLikes
0
Views
48
Related Homes
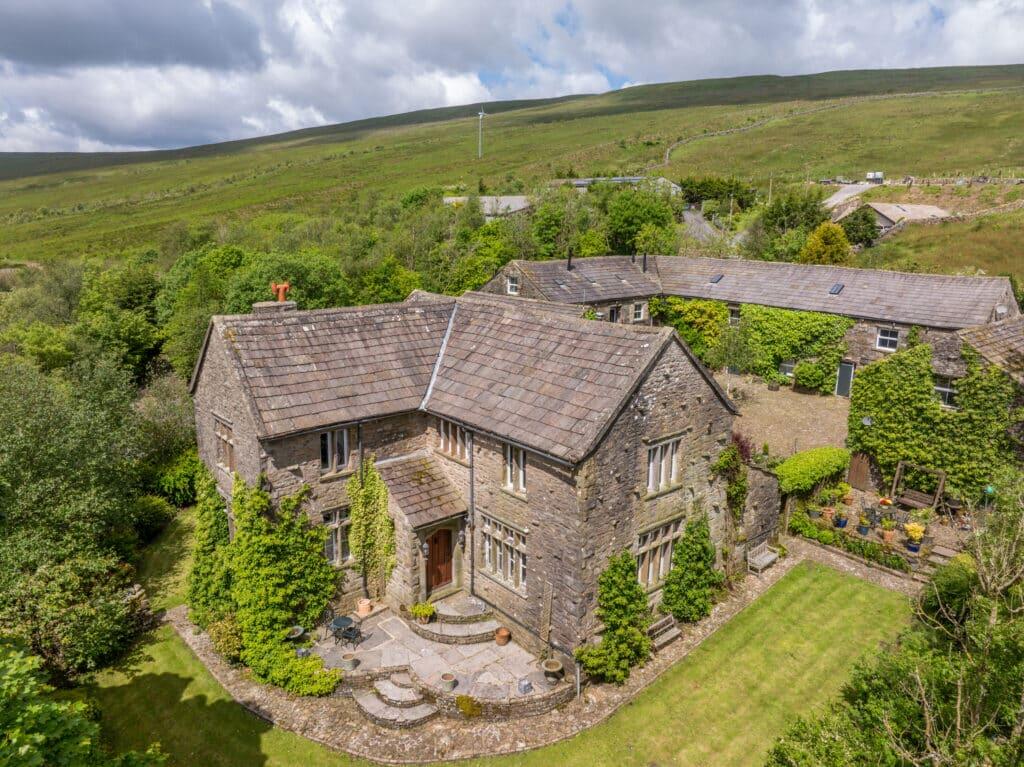
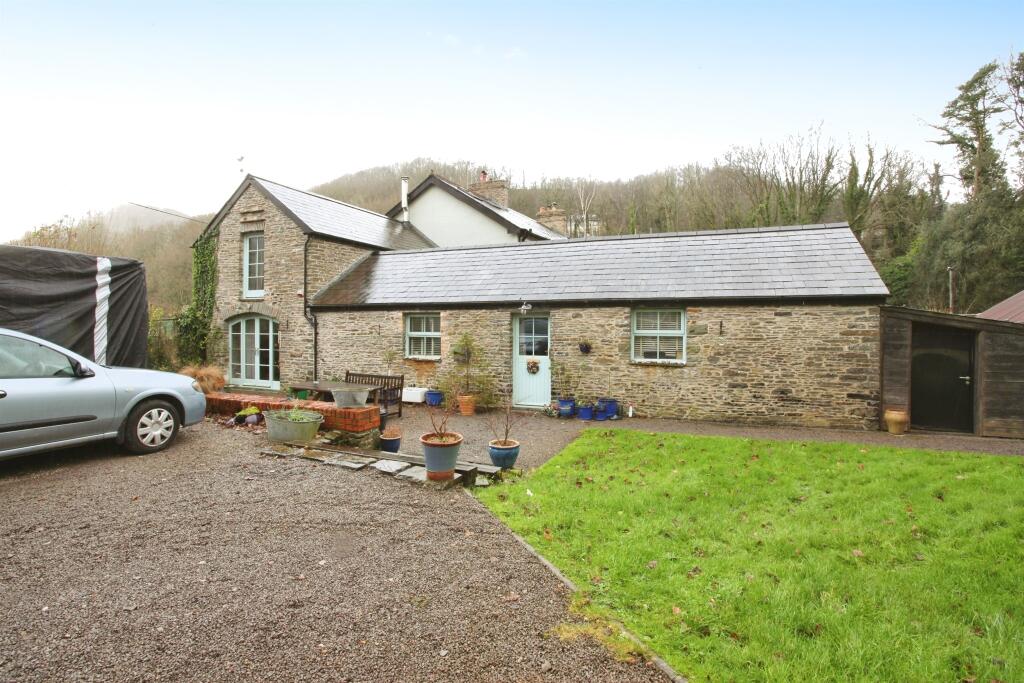
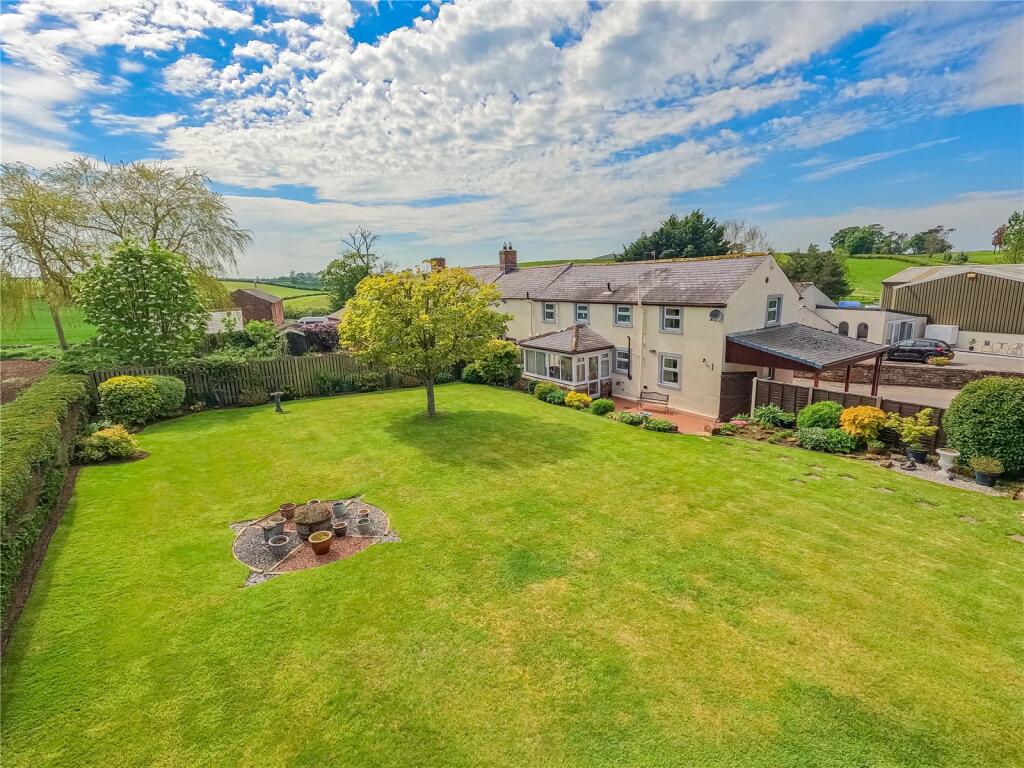

2077 FITZPATRICK RD, Kingston, Ontario, K0H1S0 Kingston ON CA
For Sale: CAD1,499,999

2077 FITZPATRICK Road, Kingston, Ontario, K0H1S0 Kingston ON CA
For Sale: CAD1,499,999

1934 2ND CONCESSION Road W, Lynden, Ontario Hamilton ON CA
For Sale: CAD1,599,900

7996 Southside RD, Hollister, San Benito County, CA, 95023 Silicon Valley CA US
For Sale: USD1,625,000

