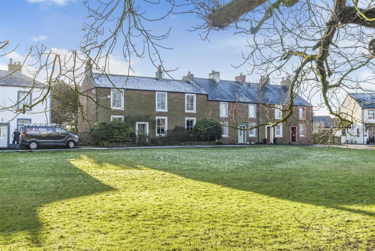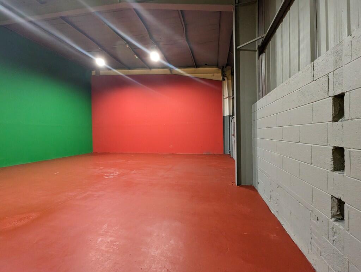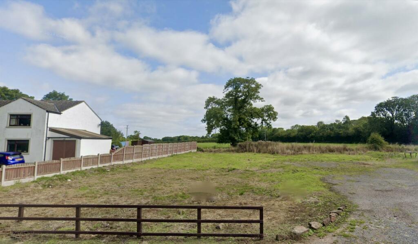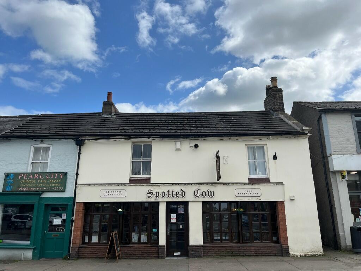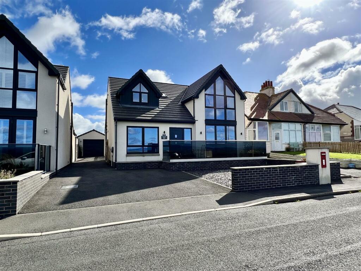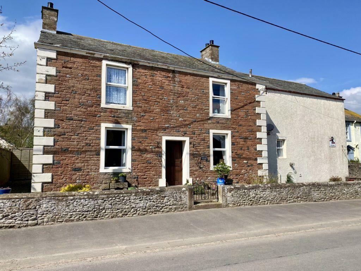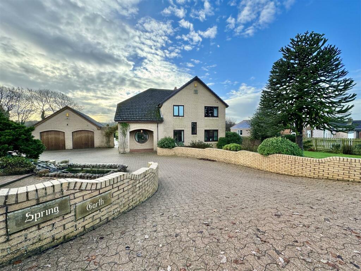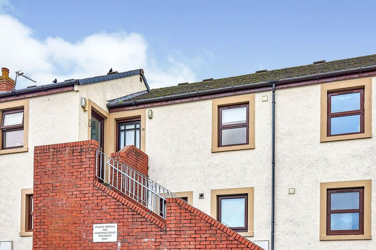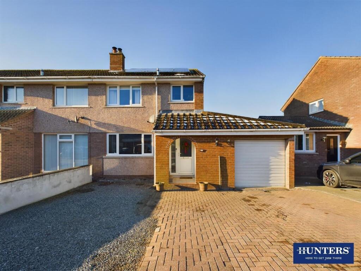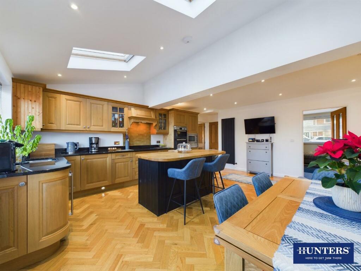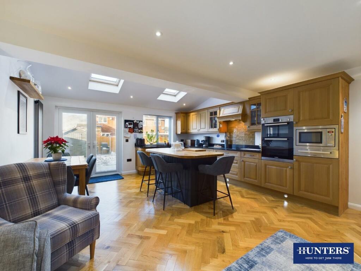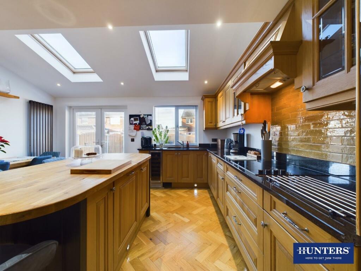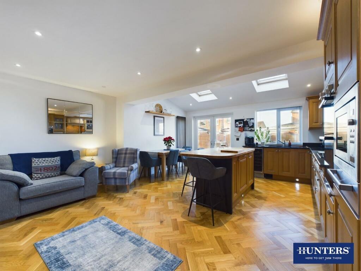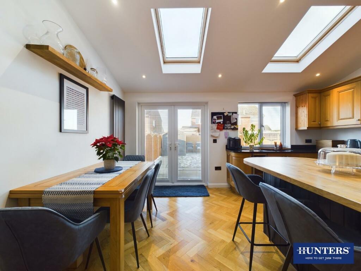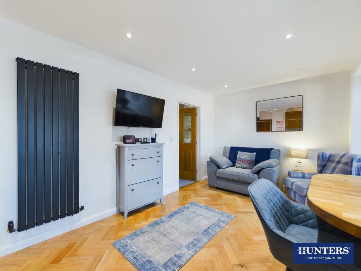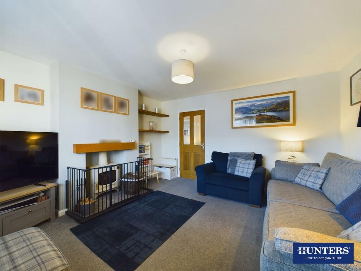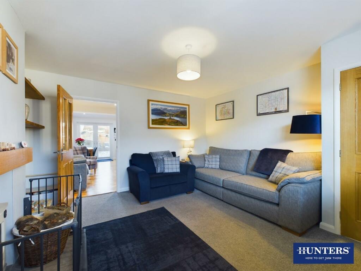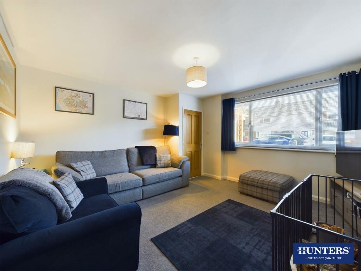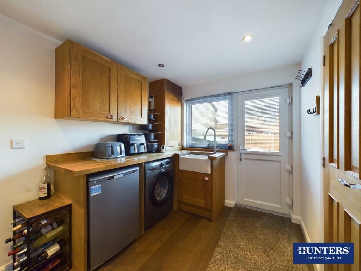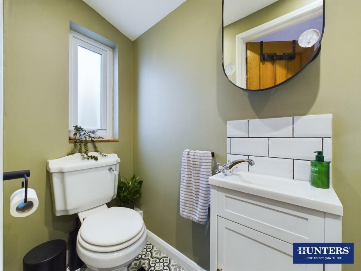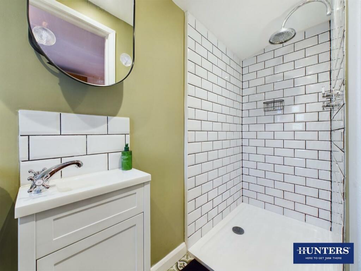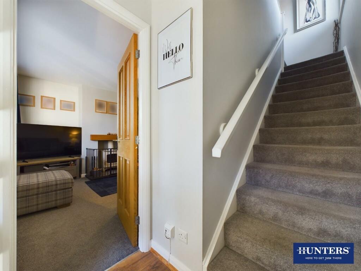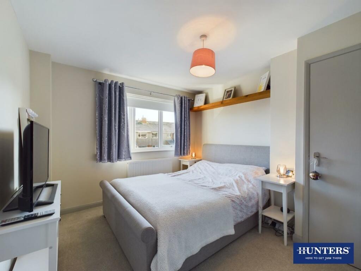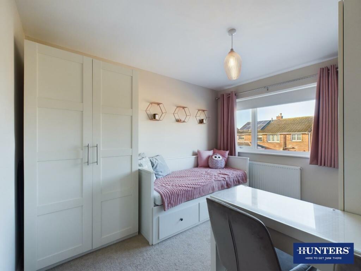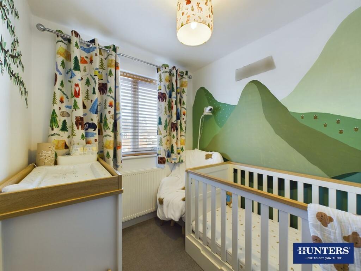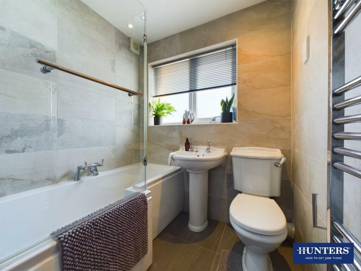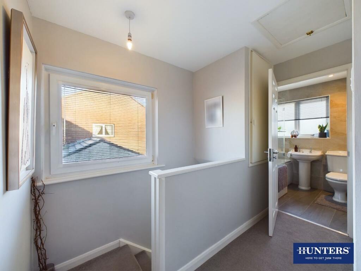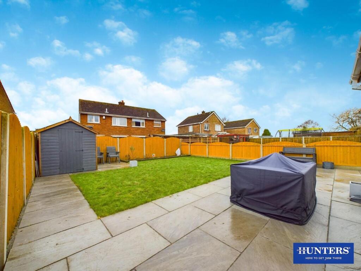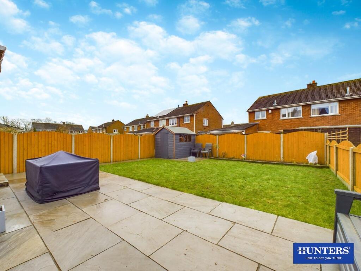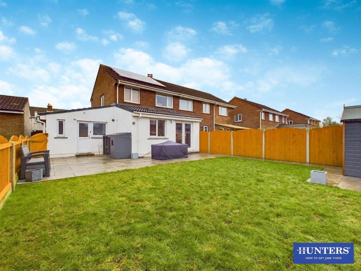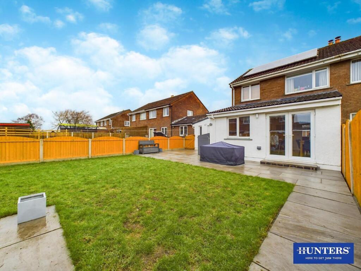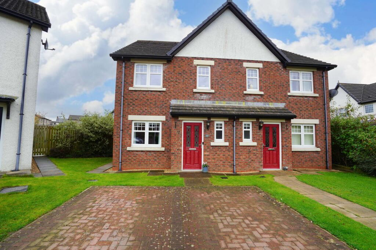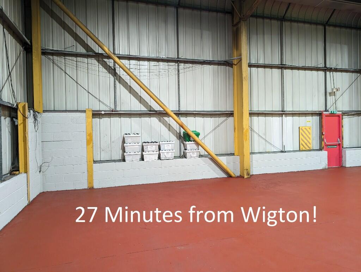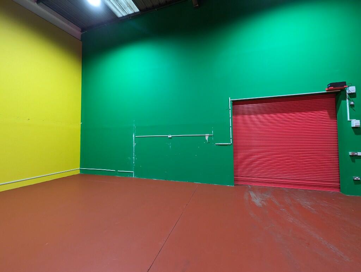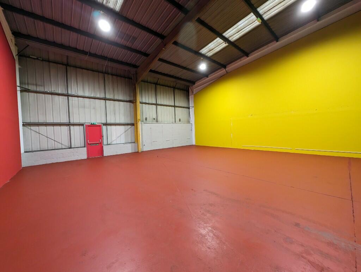Deer Park, Wigton, CA7
For Sale : GBP 240000
Details
Bed Rooms
3
Bath Rooms
2
Property Type
Semi-Detached
Description
Property Details: • Type: Semi-Detached • Tenure: N/A • Floor Area: N/A
Key Features: • Extended Semi-Detached Family Home • Beautifully Presented Throughout • Spacious Dining Kitchen with Central Island, Breakfast Bar & Patio Doors • Living Room with Multi-Fuel Stove • Three Bedrooms • Upstairs Family Bathroom & Downstairs Shower Room • Ample Off-Road Parking & Integral Garage • Landscaped Rear Garden with Large Patio • Solar Panels for Added Efficience • EPC - D
Location: • Nearest Station: N/A • Distance to Station: N/A
Agent Information: • Address: 56 Warwick Road, Carlisle, Cumbria, CA1 1DR
Full Description: Offered to the market in a pristine condition throughout is this extended, three bedroom semi-detached family home. Peacefully located towards the outskirts of Wigton, the home boasts a most beautiful open plan dining kitchen which enjoys a central island with breakfast bar, integrated appliances and double patio doors to the landscaped rear garden, certainly an envious space that blends indoor and outdoor living perfectly. Furthermore, a spacious living room with multi-fuel stove, downstairs shower room, utility room and modern first floor bathroom enhance the practicality of this home. Stepping outside, the rear garden has been beautifully landscaped and includes a large patio area, perfect for alfresco dining, and a generous lawned garden. Ample off-road parking and an integral garage complete this wonderful home. A viewing is not only recommended, it is essential.The accommodation, which has solar panels, gas central heating and double glazing, briefly comprises a hallway, living room, dining kitchen, utility room, shower room and integral garage to the ground floor with a landing, three bedrooms and bathroom on the first floor. Externally there is off-road parking to the front and an enclosed rear garden. EPC - D and Council Tax Band - B.Deer Park is a popular residential location toward the outskirts of Wigton. The market town itself boasts fantastic amenities including shops, supermarkets, pubs, reputable primary and secondary schools and a train station. The convenience of the location is excellent, the A595 can be reached within minutes providing direct access either toward Carlisle with the M6 motorway or toward West Cumbria including the A66 and the Lake District National Park.Hallway - Entrance door from the front, internal door to the living room, stairs to the first floor landing and a radiator.Living Room - Double glazed window to the front aspect, radiator, inglenook multi-fuel stove with stone hearth and an internal door to the dining kitchen.Dining Kitchen - Kitchen Area:Fitted kitchen with central island and breakfast bar, comprising a range of base, wall and drawer units with matching worksurfaces and upstands above. Integrated eye-level electric double oven with grill, integrated microwave, integrated plate warming drawer, integrated dishwasher, integrated fridge, integrated wine cooler, electric hob, extractor unit, inset one and a half bowl sink with mixer tap, plinth lighting, recessed spotlights, designer vertical radiator, double glazed window to the rear aspect, double glazed Velux window, internal door to the utility room and an under-stairs cupboard.Dining Area:Double glazed patio doors to the rear garden, double glazed Velux window, recessed spotlights and a designer vertical radiator.Utility Room - Fitted base and wall units with matching worksurface and upstands above. Space and plumbing for a washing machine, space for an under-counter fridge/freezer/tumble drier, Belfast sink with mixer tap, enclosed and wall-mounted gas boiler, recessed spotlights, double glazed window to the rear aspect, external door to the rear garden and internal doors to the shower room and garage.Shower Room - Three piece suite comprising a WC, vanity wash hand basin and shower enclosure benefitting a mains shower with rainfall shower head. Part-tiled walls, tiled flooring, recessed spotlights and an obscured double glazed window.Garage - Electric roller door to the front driveway, power, lighting and wall-mounted inverter for the solar panels.Landing - Stairs up from the ground floor hallway, internal doors to three bedrooms and bathroom, loft-access point, over-stairs cupboard and a double glazed window to the side aspect.Bedroom One - Double glazed window to the front aspect, radiator and a built-in cupboard/wardrobe.Bedroom Two - Double glazed window to the rear aspect and a radiator.Bedroom Three - Double glazed window to the rear aspect and a radiator.Bathroom - Three piece suite comprising a WC, pedestal wash hand basin and a P-shaped bath benefitting a mains shower with rainfall shower head. Fully-tiled walls, tiled flooring, chrome towel radiator, recessed spotlights, extractor fan and an obscured double glazed window.External - Front:A block-paved driveway allowing off-road parking for two vehicles, gravelled front garden area and a shared access pathway with gate towards the rear garden.Rear:Enclosed rear garden benefitting a large paved seating area directly outside the dining kitchen patio doors and a lawned garden. Further to the rear garden is an external cold water tap, electricity socket and a timber garden shed.What3words - For the location of this property please visit the What3Words App and enter - topping.straying.unityBrochuresDeer Park, Wigton, CA7
Location
Address
Deer Park, Wigton, CA7
City
Wigton
Features And Finishes
Extended Semi-Detached Family Home, Beautifully Presented Throughout, Spacious Dining Kitchen with Central Island, Breakfast Bar & Patio Doors, Living Room with Multi-Fuel Stove, Three Bedrooms, Upstairs Family Bathroom & Downstairs Shower Room, Ample Off-Road Parking & Integral Garage, Landscaped Rear Garden with Large Patio, Solar Panels for Added Efficience, EPC - D
Legal Notice
Our comprehensive database is populated by our meticulous research and analysis of public data. MirrorRealEstate strives for accuracy and we make every effort to verify the information. However, MirrorRealEstate is not liable for the use or misuse of the site's information. The information displayed on MirrorRealEstate.com is for reference only.
Related Homes
