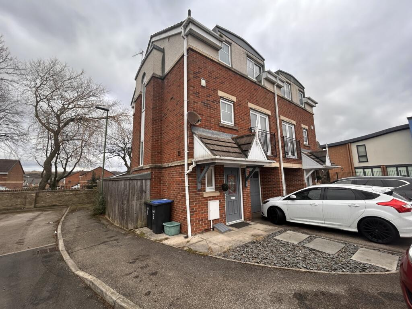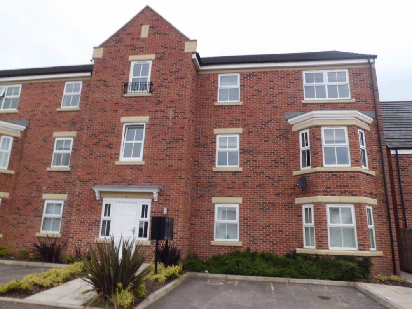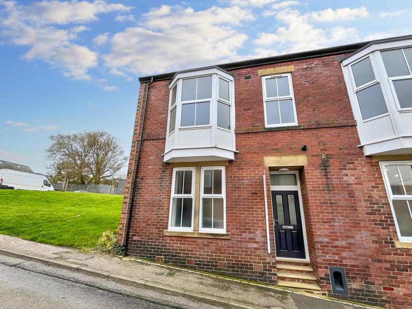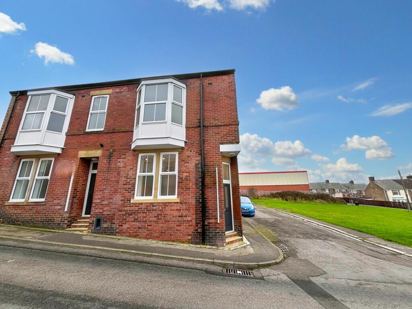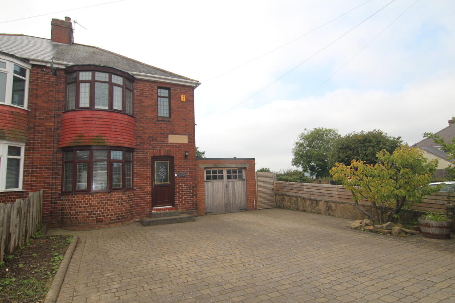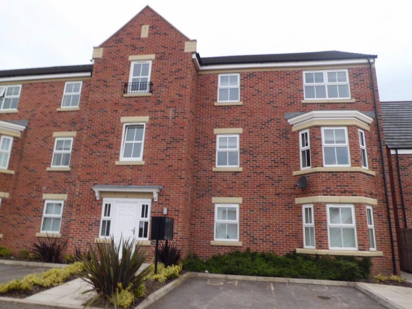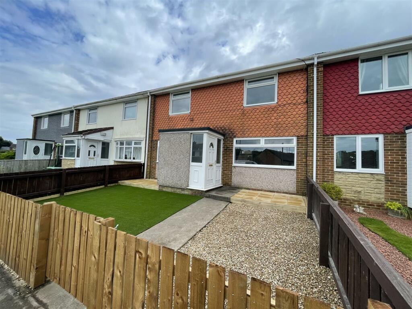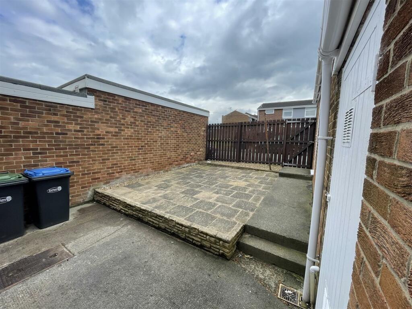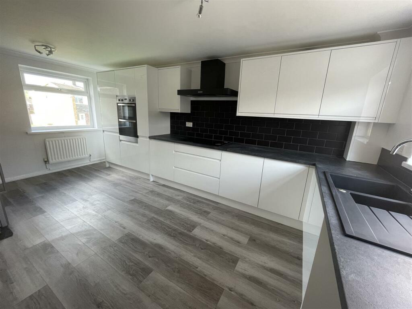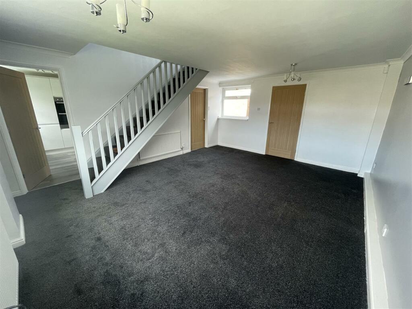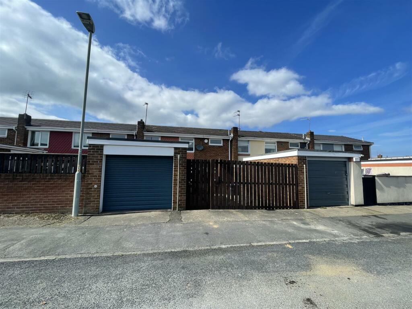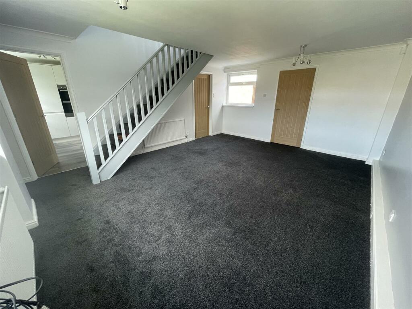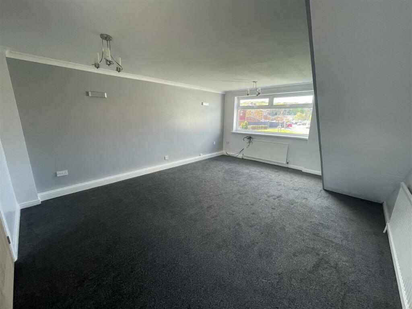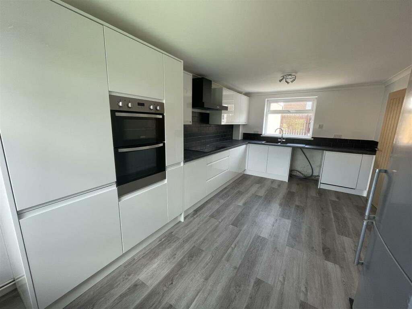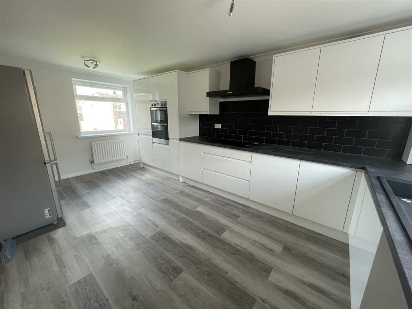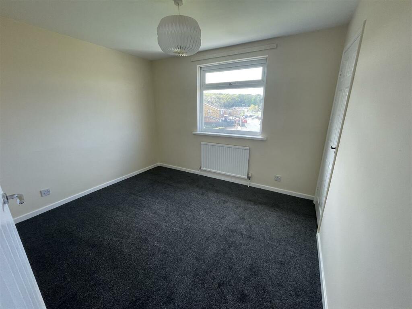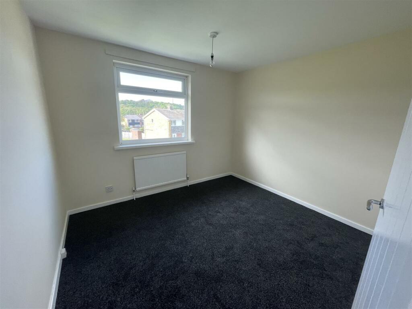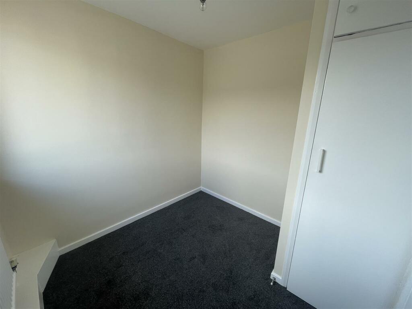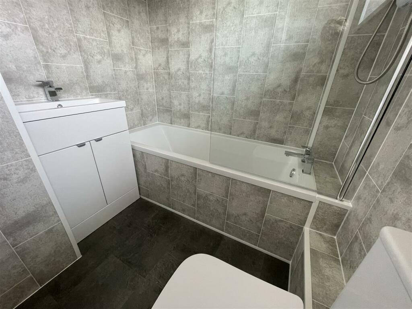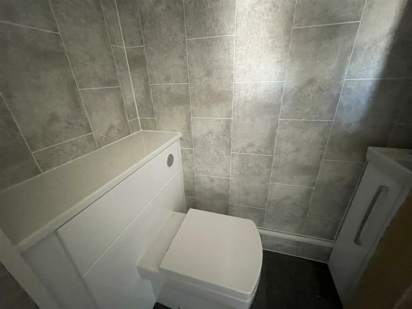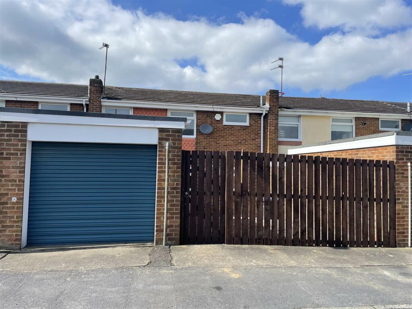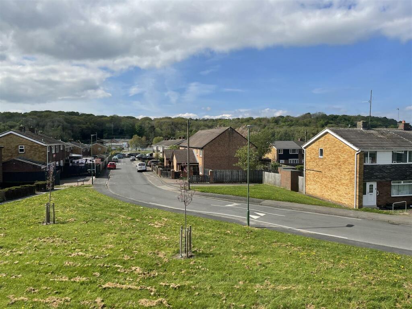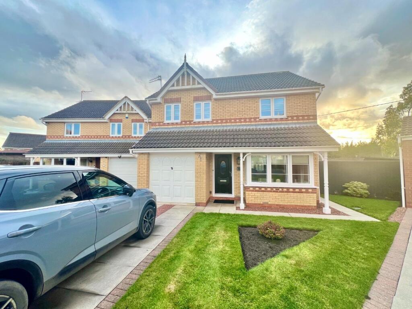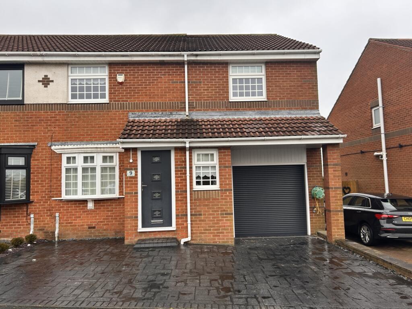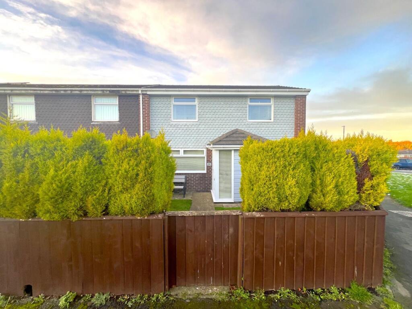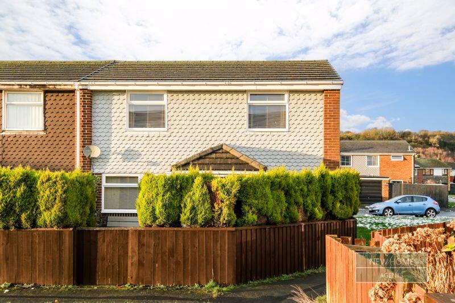Derwent Close, Sacriston, Durham
For Sale : GBP 130000
Details
Bed Rooms
3
Bath Rooms
2
Property Type
Terraced
Description
Property Details: • Type: Terraced • Tenure: N/A • Floor Area: N/A
Key Features:
Location: • Nearest Station: N/A • Distance to Station: N/A
Agent Information: • Address: Suite 6, 15 North Burns, Chester-Le-Street, Co Durham, DH3 3TF
Full Description: Nestled in the charming village of Sacriston, Durham, lies this newly refurbished three-bedroom terraced house on Derwent Close. This property boasts a delightful blend of modern amenities and village tranquillity, offering a perfect retreat just a few miles away from the historic Durham City.As you step inside, you'll be greeted by a deceptively spacious interior that has been tastefully refurbished. The property features a bright and airy reception room, ideal for relaxing or entertaining guests. The refitted kitchen is a chef's dream, while the newly renovated bathroom with a WC and shower offers a touch of luxury.With three cosy bedrooms, there's ample space for a growing family or for those in need of a home office. The property also benefits from UPVC double glazing and gas central heating, ensuring comfort all year round.Outside, you'll find a garage for convenient parking and well-maintained gardens, perfect for enjoying a morning coffee or hosting summer barbecues. Located in a village setting, you'll enjoy easy access to Durham City thanks to good road links. The property is offered with immediate vacant possession, making it ready for you to move in and make it your own.In conclusion, this charming terraced house on Derwent Close offers a wonderful opportunity to own a beautifully refurbished home in a desirable location. With its modern amenities, village charm, and convenient access to Durham City, early viewing is highly recommended to secure this gem of a property.Also an ideal rental for a landlord looking to expand his/her portfolio - achieving around £650/£700 pcmFreeholdCouncil tax band AEPC rating DEntrance Porch - Lounge - 5.28m x 4.32m (17'4" x 14'2") - Kitchen/Dining Room - 5.38m x 3.20m (17'8" x 10'6") - Rear Lobby - Ground Floor Wc - First Floor - Bedroom 1 - 3.20m x 2.90m (plus robes) (10'6" x 9'6" (plus rob - Bedroom 2 - 3.30m x 2.90m (10'10" x 9'6") - Bedroom 3 - 2.49m x 2.34m (8'2" x 7'8") - Bathroom/Wc/Shower - Outside - Garage - BrochuresDerwent Close, Sacriston, Durham
Location
Address
Derwent Close, Sacriston, Durham
City
Sacriston
Legal Notice
Our comprehensive database is populated by our meticulous research and analysis of public data. MirrorRealEstate strives for accuracy and we make every effort to verify the information. However, MirrorRealEstate is not liable for the use or misuse of the site's information. The information displayed on MirrorRealEstate.com is for reference only.
Real Estate Broker
Venture Properties, Chester Le Street
Brokerage
Venture Properties, Chester Le Street
Profile Brokerage WebsiteTop Tags
DurhamLikes
0
Views
11
Related Homes
