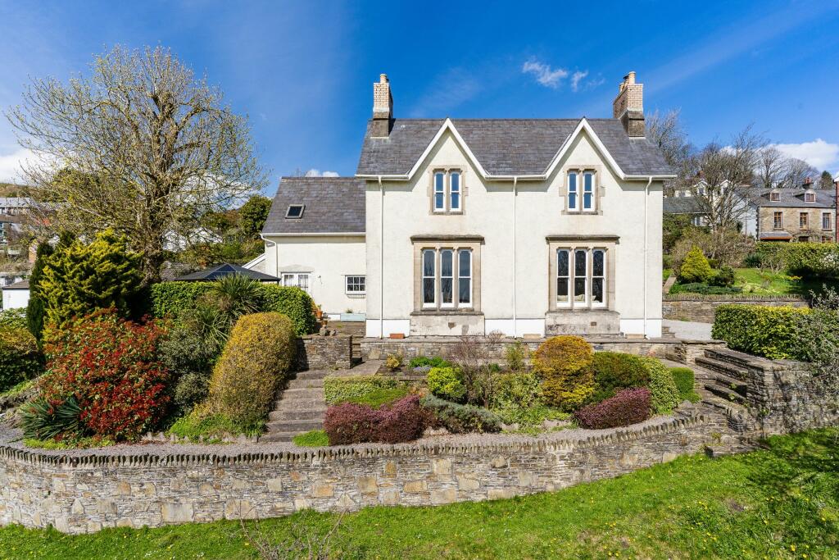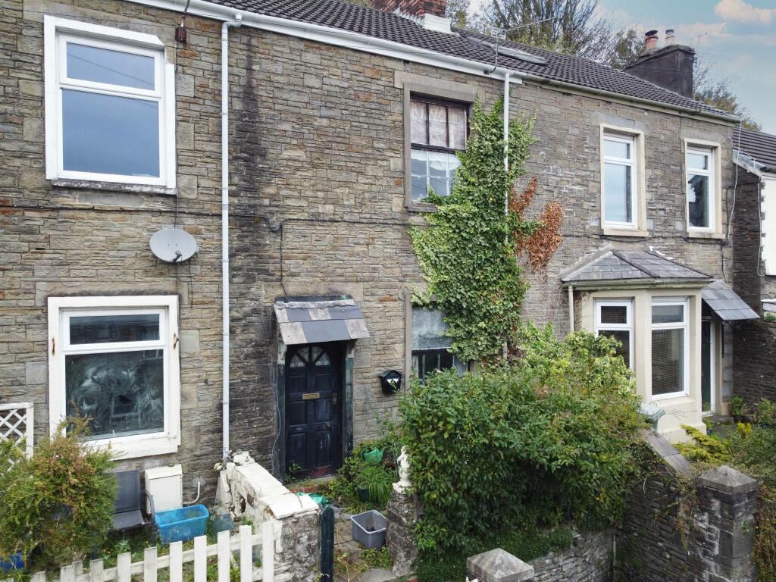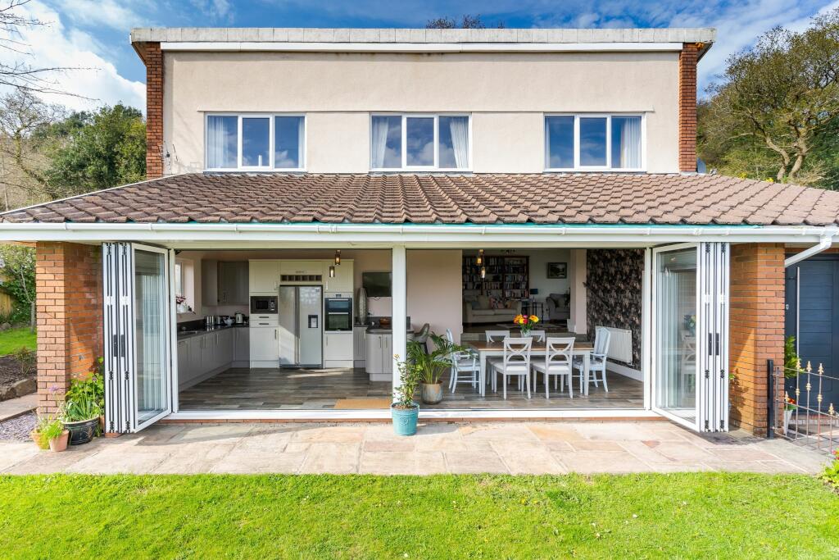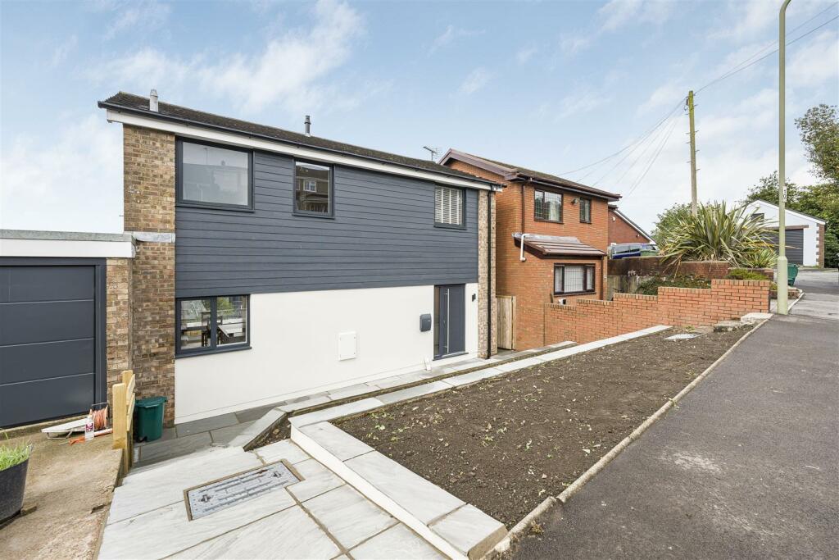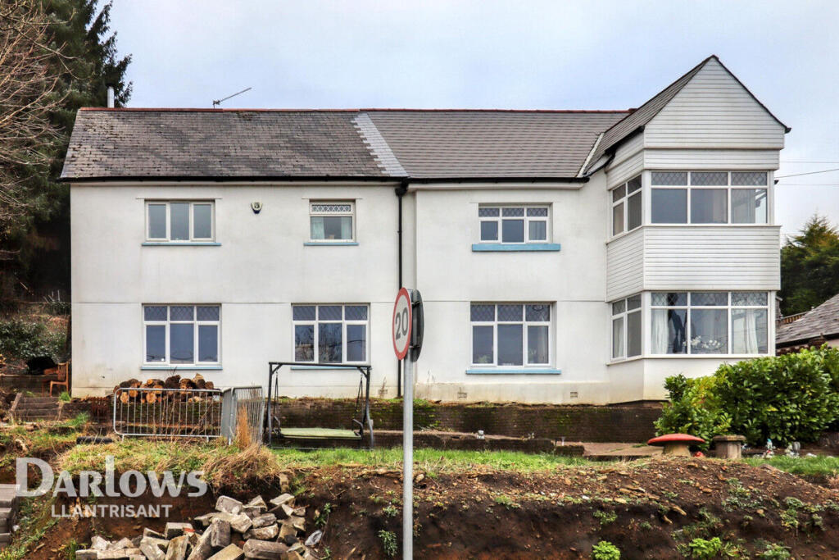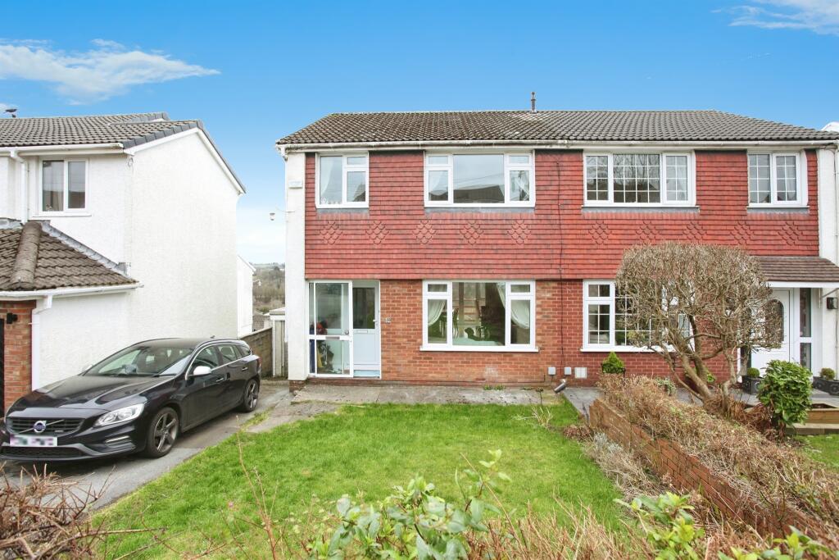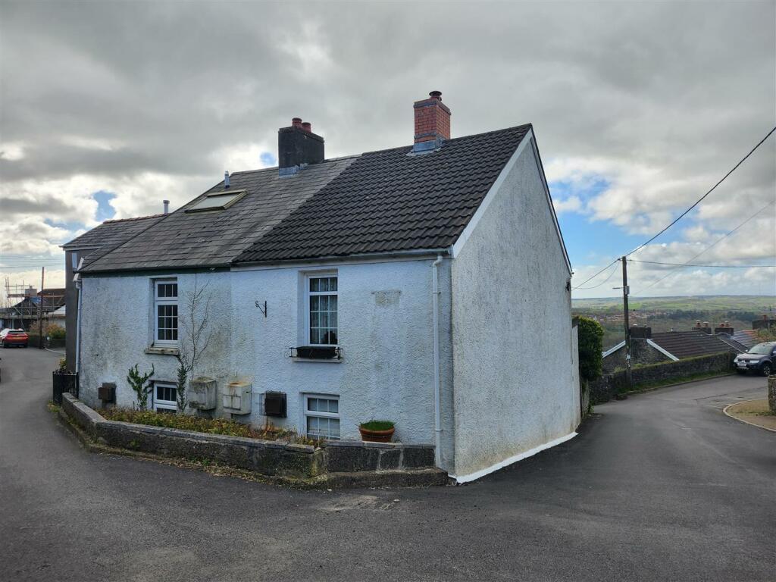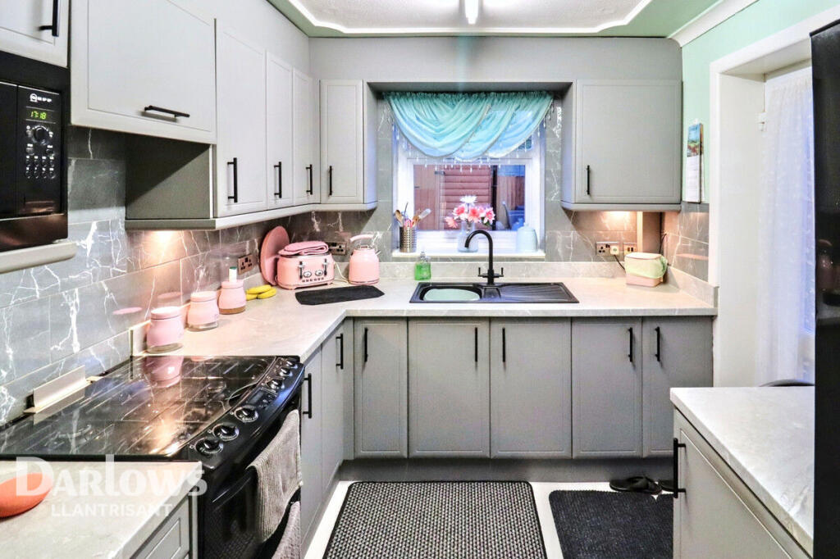Despenser Avenue, Llantrisant, Pontyclun
For Sale : GBP 335000
Details
Bed Rooms
3
Bath Rooms
1
Property Type
Detached
Description
Property Details: • Type: Detached • Tenure: N/A • Floor Area: N/A
Key Features: • Detached Property • Three Good Sized Bedrooms • Driveway Offering Off Road Parking • Single Garage • Modern Design Throughout • EPC - D
Location: • Nearest Station: N/A • Distance to Station: N/A
Agent Information: • Address: 65 High Street, Cowbridge, CF71 7AF
Full Description: Detached, three bedroom home situated within a popular spot in Llantrisant. This property offers accommodation of entrance hall, living room, modern fitted kitchen/ dining room and downstairs WC to the ground floor. Three good sized bedrooms and a family bathroom to first floor. Off road parking to front with a single garage and low maintenance garden to both front and rear. The property is freehold and has no chain. The Old Town of Llantrisant continues to enjoy increased popularity with its preponderance of older properties set in narrow winding streets with the Guildhall Museum, Model House Craft and Design Centre, individual shops and businesses and cafes. Within walking distance to Llantrisant Primary School, the leisure centre with its indoor swimming pool and wide range of sport and leisure facilities. Also within walking distance are the more extensive modern facilities of Talbot Green including a wide range of shops both national and local, major out of town shopping centre including Boots, Marks and Spencer, Tesco etc. Llantrisant Golf Club is only a short drive away and a bit further away is the Vale of Glamorgan Country Club with tennis, squash, yoga, gymnasium, swimming pool, golf driving ranges, golf courses etc. Easy access to the M4 motorway brings major centres including the capital city of Cardiff which takes approx. 30 minutes to drive by car.Accommodation - Ground Floor - Entrance Hallway - 2.90m x 1.91m (9'6 x 6'3) - The property is entered via uPVC front door with inset vision panel. LVT flooring. Skimmed walls. Skimmed ceiling. Ceiling spotlights. Doors to all ground floor rooms. Carpet stairs to first floor landing.Living Room - 4.34m x 3.81m (14'3 x 12'6) - Large uPVC window to rear. LVT flooring. Skimmed walls. Skimmed ceiling. Ceiling spotlights to alcoves. Pendant ceiling light. Radiator. Media wall.Kitchen/Dining Room - 4.50m x 5.89m (14'9 x 19'4) - Modern fitted kitchen with features to include range of wall and base units. 1.5 sink bowl and draining grooves with chrome swan neck mixer tap. Inset eyeline Neff oven and grill. Integrated fridge/freezer behind matching decor panel. Integrated dishwasher behind matching decor panel. Kitchen island unit with breakfast bar overhang. Base units below. Induction hob. Space for dining table and chairs. uPVC sliding patio doors open out onto rear terrace. LVT flooring. Skimmed walls. Skimmed ceiling. Radiator.Wc - 0.76m x 1.91m (2'6 x 6'3) - Two piece suite in white comprising low level hidden cistern WC. Wall hung wash hand basin with waterfall hot and cold tap. Tiled floor. Part tiled walls. Further skimmed walls and ceiling. Obscure glazed window to side elevation. Vertical chrome heated towel rail.First Floor - Landing - 3.33m x 1.91m (10'11 x 6'3) - Carpeted flooring. Skimmed walls. Skimmed ceiling. uPVC window to front. Inset ceiling spotlighting. Access to airing cupboard housing gas combination boiler. Access to loft via hatch. Radiator.Master Bedroom - 4.11m x 3.89m (13'6 x 12'9 ) - Large uPVC window overlooking rear. Carpet flooring. Skimmed walls. Skimmed ceiling. Ceiling spotlights. Wall lights. Built in wardrobes. Radiator.Bedroom Two - 3.35m x 3.89m (11'0 x 12'9) - uPVC window overlooking rear. Engineered wood flooring. Skimmed walls. Skimmed ceiling. Ceiling spotlights. RadiatorBedroom Three - 3.18m x 2.44m (10'5 x 8'0) - uPVC window to front overlooking front. Engineered wood flooring. Skimmed walls. Skimmed ceiling. Ceiling spotlights. RadiatorFamily Bathroom - 1.65m x 2.57m (5'5 x 8'5) - Three piece suite in white comprising wall mounted WC and wash hand basin. Panelled bath with glass shower screen and shower fitments. Tiled flooring. Part tiled walls. Further skimmed walls. Skimmed ceiling. Ceiling spotlighting. Vertical heated towel rail.Outside - To the front of the property there is off road parking to the front of the garage. Flag stone steps down to front door. Raised flower beds. Rear garden is mainly laid to lawn with feather edge fencing to the rear. Raised patio terrace overlooking rear garden.Garage - Garage with up and over front door. Brick construction. Lighting and electricity.Services - The property is serviced by mains gas, electricity, water and drainage.Directions - WHAT3WORDS - ///decreased.truckload.firepowerBrochuresDespenser Avenue, Llantrisant, PontyclunBrochure
Location
Address
Despenser Avenue, Llantrisant, Pontyclun
City
Llantrisant
Features And Finishes
Detached Property, Three Good Sized Bedrooms, Driveway Offering Off Road Parking, Single Garage, Modern Design Throughout, EPC - D
Legal Notice
Our comprehensive database is populated by our meticulous research and analysis of public data. MirrorRealEstate strives for accuracy and we make every effort to verify the information. However, MirrorRealEstate is not liable for the use or misuse of the site's information. The information displayed on MirrorRealEstate.com is for reference only.
Real Estate Broker
Harris & Birt, Cowbridge
Brokerage
Harris & Birt, Cowbridge
Profile Brokerage WebsiteTop Tags
Off road parking single garage leisure centre Easy access to M4Likes
0
Views
55
Related Homes
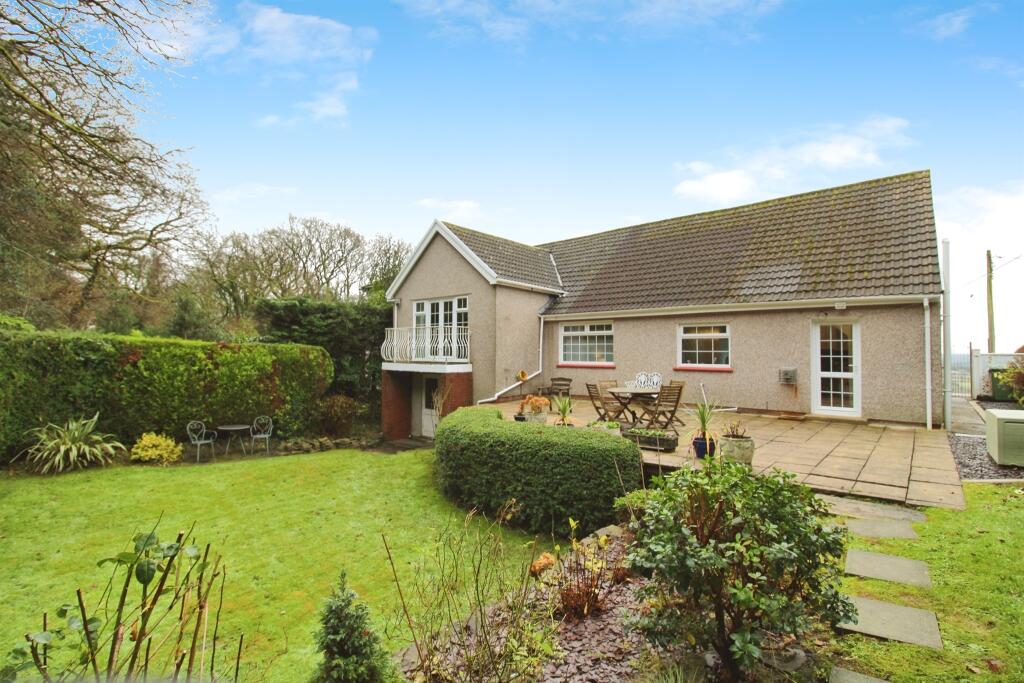
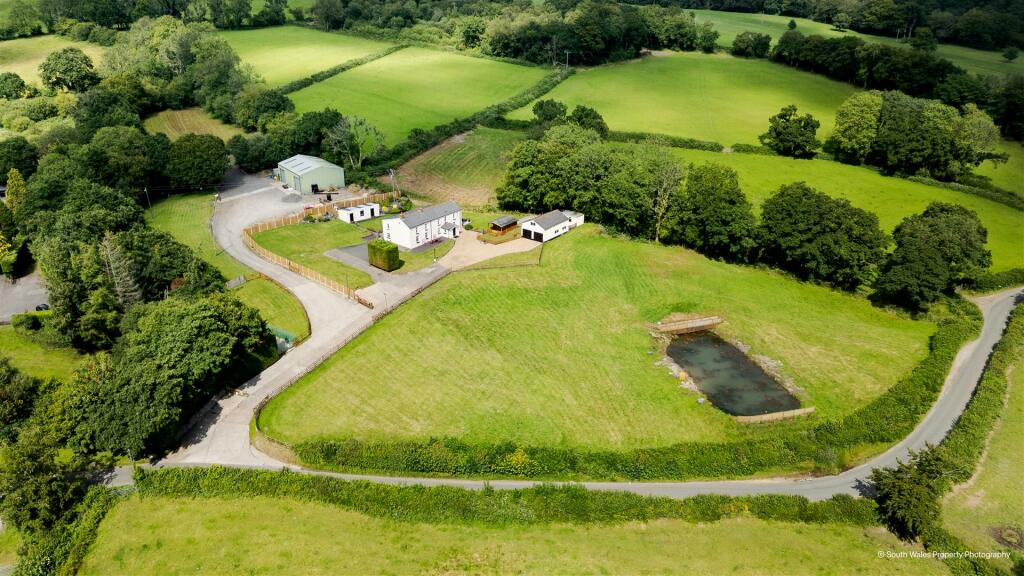
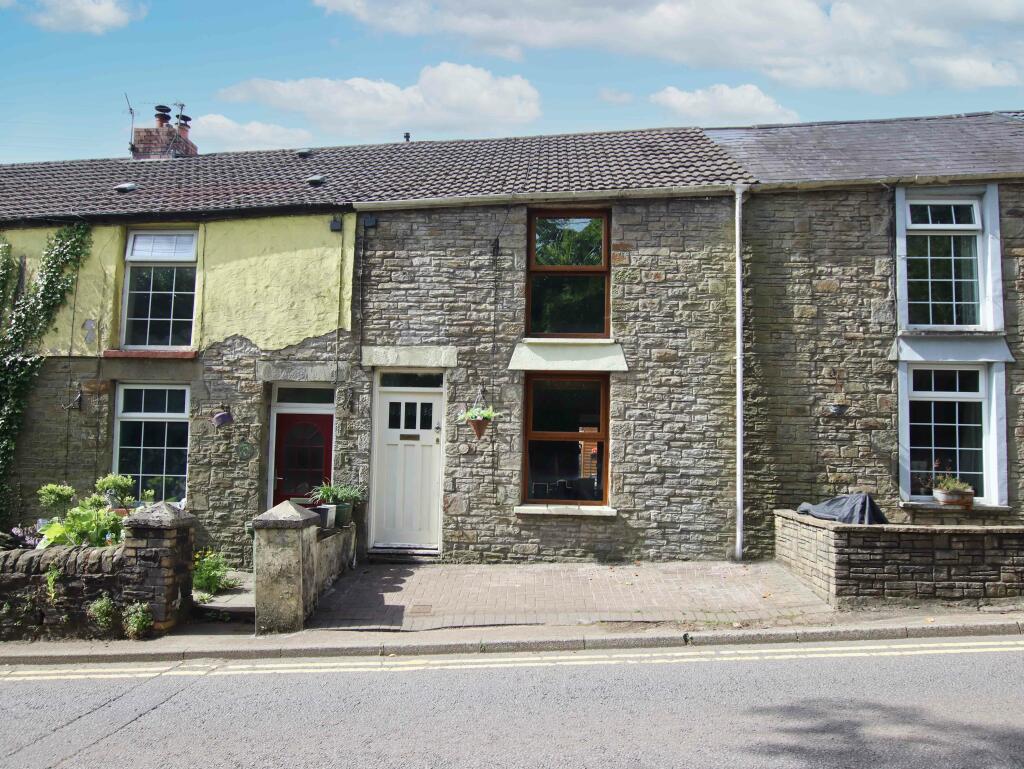
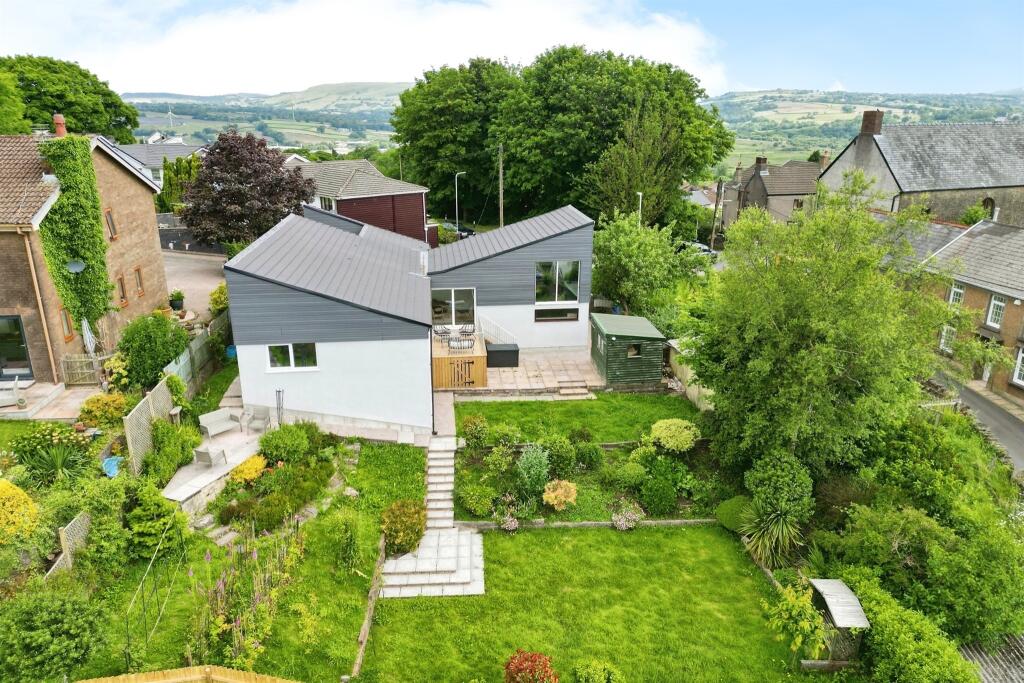
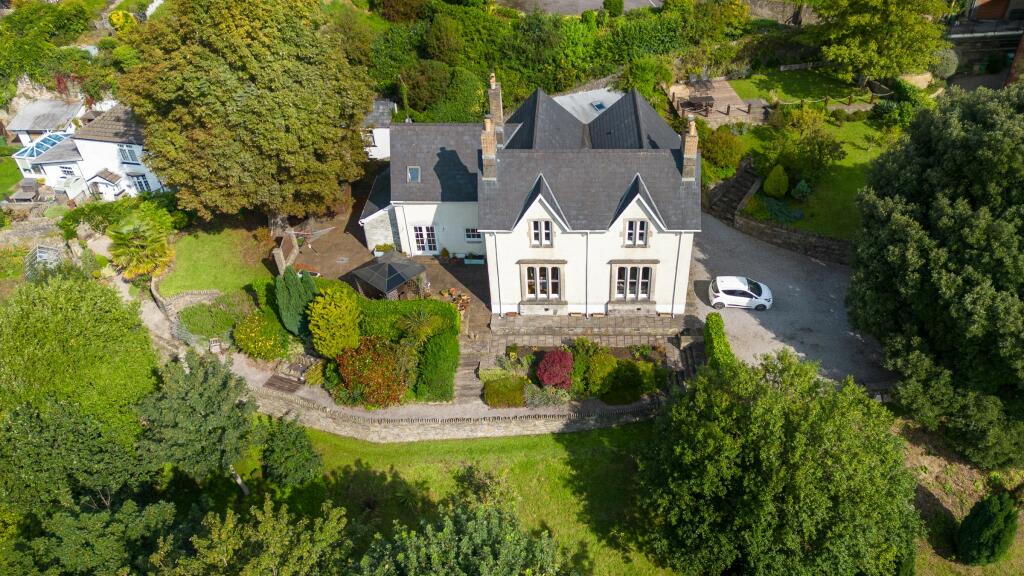
The Laurels & Land development, High Street, Llantrisant, Pontyclun
For Sale: GBP950,000
