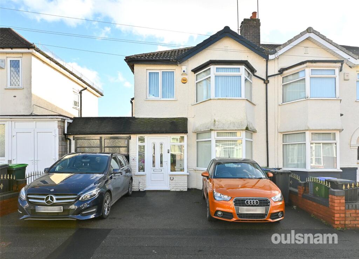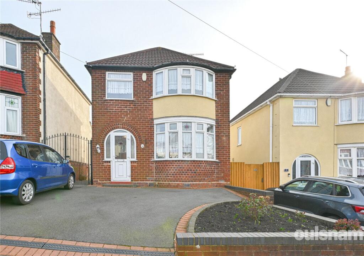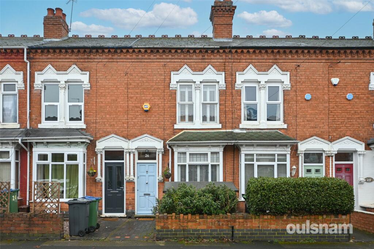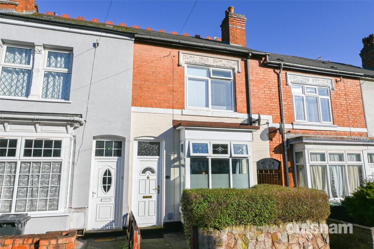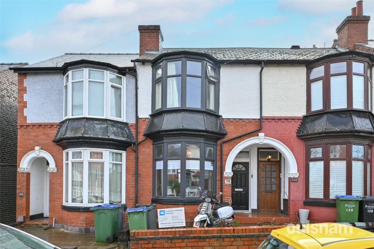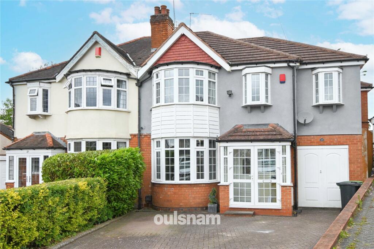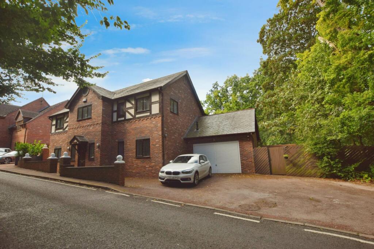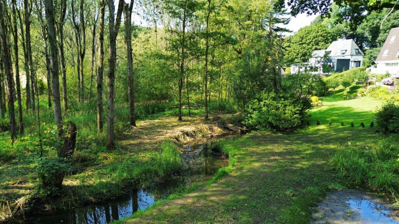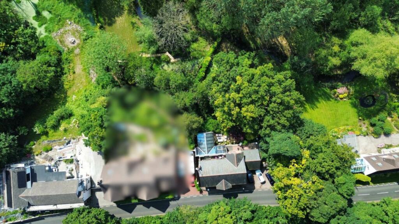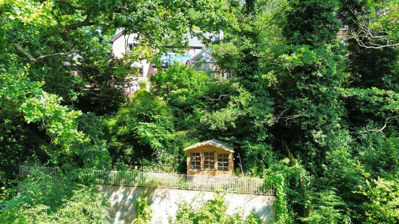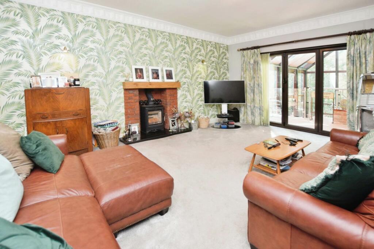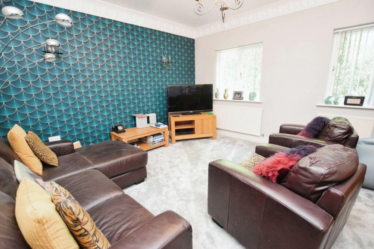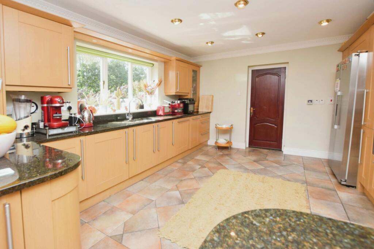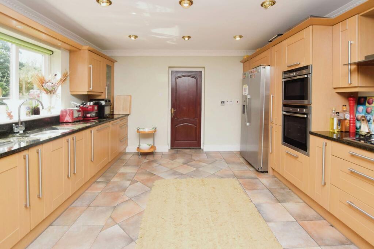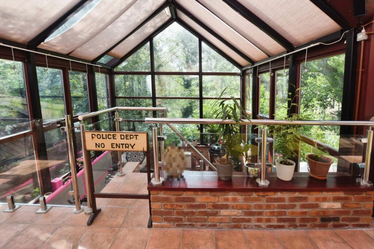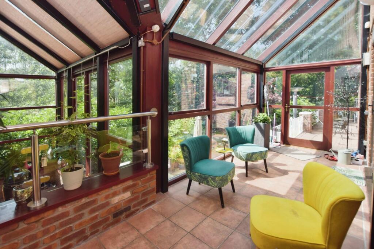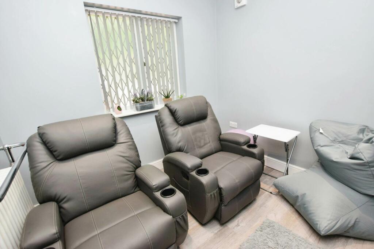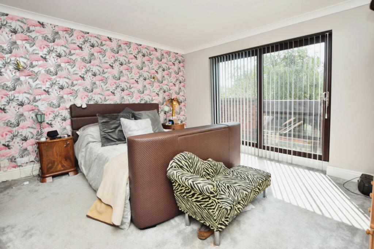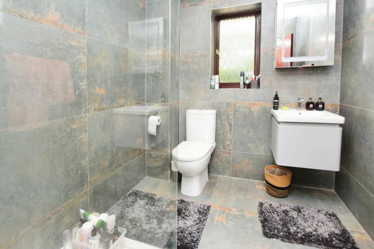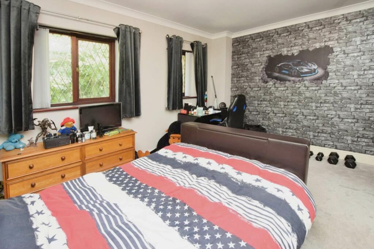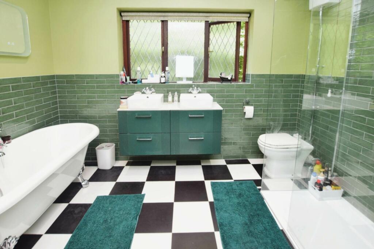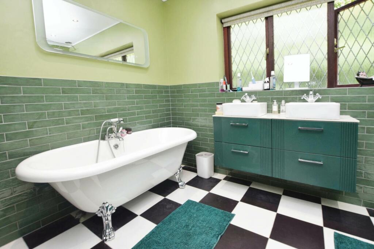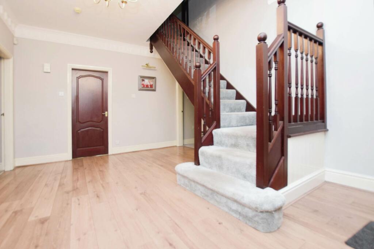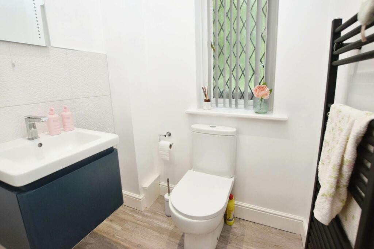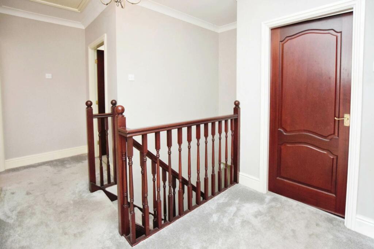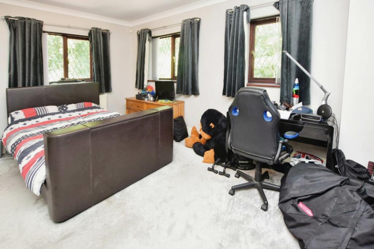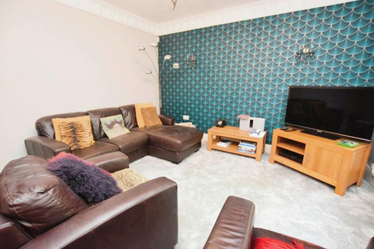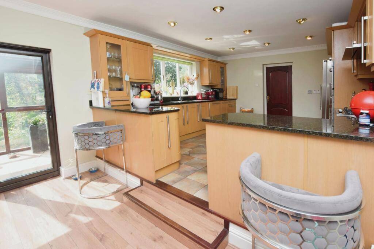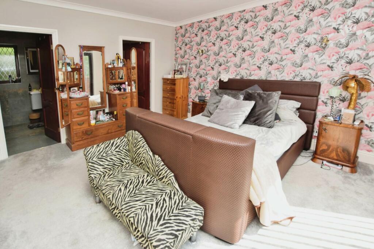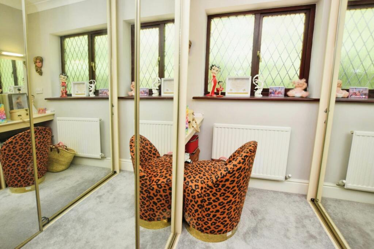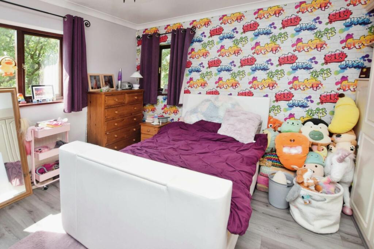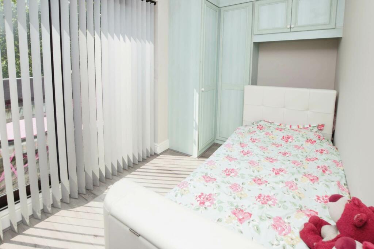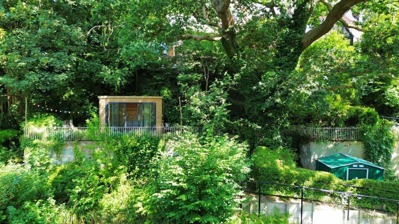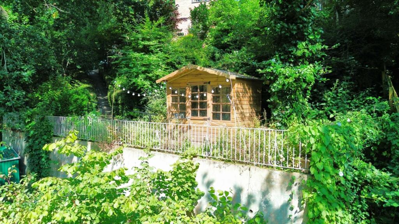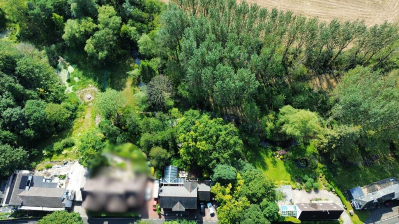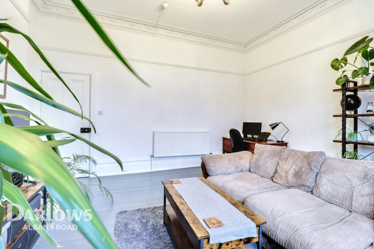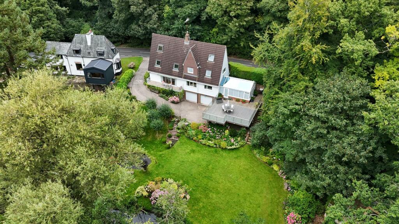Dibbinsdale Road, Bromborough
For Sale : GBP 625000
Details
Bed Rooms
4
Bath Rooms
2
Property Type
Detached
Description
Property Details: • Type: Detached • Tenure: N/A • Floor Area: N/A
Key Features: • Impressive Four Bedroom Detached House • Superb Plot with Gardens Leading to the River • Ample Living Space with Several Reception Rooms • Master Bedroom With Ensuite and Dressing Room • First Floor Balcony with Views Over the Garden & Woodland • Woodland Backdrop • Off Road Parking and Double Garage • Spacious Home Perfect for the Growing Family
Location: • Nearest Station: N/A • Distance to Station: N/A
Agent Information: • Address: 23 Allport Lane, Bromborough, CH62 7HH
Full Description: Welcome to this unique and impressive residence, a true sanctuary nestled on an expansive plot with breathtaking gardens that gently slope down to the river, which can be accessed directly from the property`s land. Situated in an elevated position with a stunning woodland backdrop, this exceptional home offers the perfect blend of natural beauty and luxurious living.Upon entering the property, you are greeted by a generous hallway that sets the tone for the spaciousness and elegance that define this home. The ground floor boasts two large living rooms, perfect for both intimate gatherings and larger family occasions. A dedicated cinema room promises endless entertainment, while the open-plan kitchen and dining room provide a central hub for daily life. The pièce de résistance is the remarkable conservatory and sunroom, featuring towering windows that flood the space with natural light and offer views of the picturesque gardens, seamlessly blending indoor and outdoor living. Upstairs, the home continues to impress with four bedrooms, each offering a haven of tranquillity. The master suite is a true retreat, complete with its own dressing room and luxurious ensuite bathroom. Additionally, both the master bedroom and the fourth bedroom provide access to a stunning balcony, where you can savour the views of the gardens and enchanting woodland beyond. A well appointed family bathroom serves the remaining bedrooms, ensuring comfort and convenience for all residents. Outside, the property boasts a generous garage and off-road parking for several cars, ensuring practicality alongside the property`s aesthetic appeal. The expansive gardens offer endless possibilities for outdoor activities, gardening, or simply enjoying the serene surroundings, while direct access to the river provides a unique feature that sets this property apart.With its unparalleled setting, abundant living space, and impressive architectural design, this home is the perfect choice for a growing family seeking both luxury and tranquility. Experience a lifestyle of comfort and elegance in this remarkable property that truly stands out as one of a kind.Freehold. Council Tax Band F. EPC C.Hallway - 16'8" (5.08m) x 11'4" (3.45m)Downstairs WC - 5'2" (1.57m) x 4'4" (1.32m)Cinema Room - 9'0" (2.74m) x 8'3" (2.51m)Lounge - 18'5" (5.61m) x 14'0" (4.27m)Sitting Room - 13'11" (4.24m) x 14'4" (4.37m)Kitchen Dining Room - 26'3" (8m) x 13'3" (4.04m)Conservatory - 21'11" (6.68m) x 30'11" (9.42m) MaxBedroom One - 14'7" (4.45m) x 14'1" (4.29m)En-Suite - 7'8" (2.34m) x 6'8" (2.03m)Dressing Room - 7'8" (2.34m) x 6'8" (2.03m)Bedroom Two - 14'6" (4.42m) x 10'11" (3.33m) To WardrobeBedroom Three - 12'8" (3.86m) x 13'8" (4.17m) Into Wardrobe RecessBedroom Four - 13'3" (4.04m) x 6'11" (2.11m)Bathroom - 10'1" (3.07m) x 10'10" (3.3m)Garage - 16'8" (5.08m) x 15'6" (4.72m)NoticePlease note we have not tested any apparatus, fixtures, fittings, or services. Interested parties must undertake their own investigation into the working order of these items. All measurements are approximate and photographs provided for guidance only.BrochuresBrochure 1
Location
Address
Dibbinsdale Road, Bromborough
City
Dibbinsdale Road
Features And Finishes
Impressive Four Bedroom Detached House, Superb Plot with Gardens Leading to the River, Ample Living Space with Several Reception Rooms, Master Bedroom With Ensuite and Dressing Room, First Floor Balcony with Views Over the Garden & Woodland, Woodland Backdrop, Off Road Parking and Double Garage, Spacious Home Perfect for the Growing Family
Legal Notice
Our comprehensive database is populated by our meticulous research and analysis of public data. MirrorRealEstate strives for accuracy and we make every effort to verify the information. However, MirrorRealEstate is not liable for the use or misuse of the site's information. The information displayed on MirrorRealEstate.com is for reference only.
Real Estate Broker
Lesley Hooks Estate Agents, Bromborough
Brokerage
Lesley Hooks Estate Agents, Bromborough
Profile Brokerage WebsiteTop Tags
Likes
0
Views
32
Related Homes


