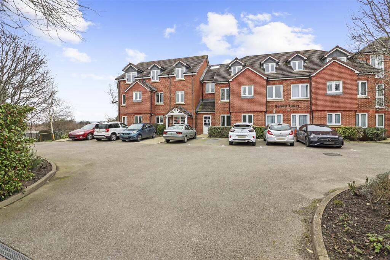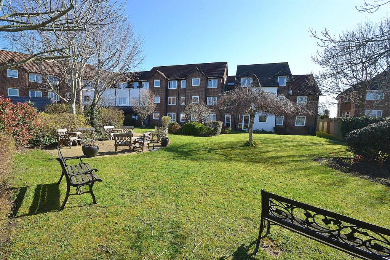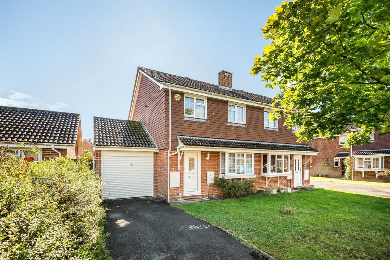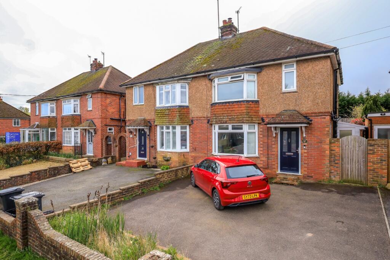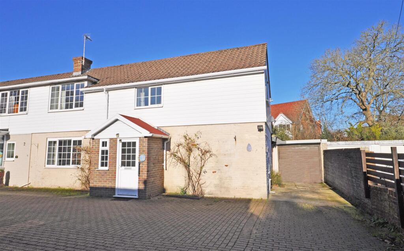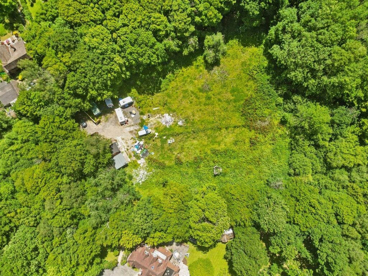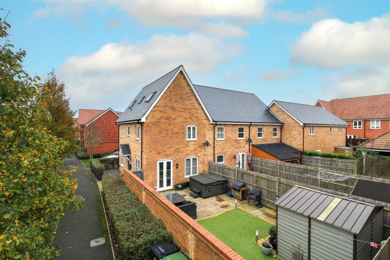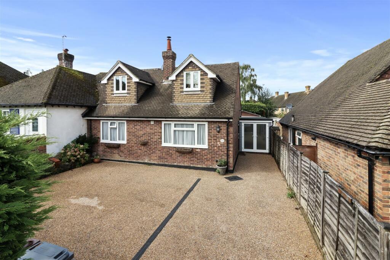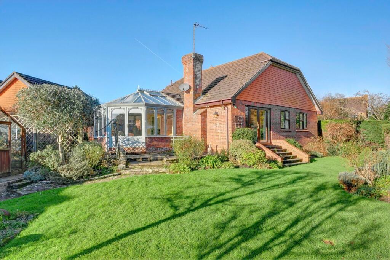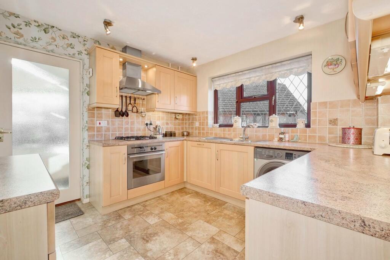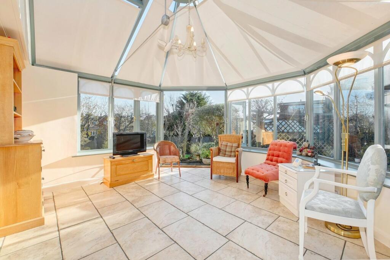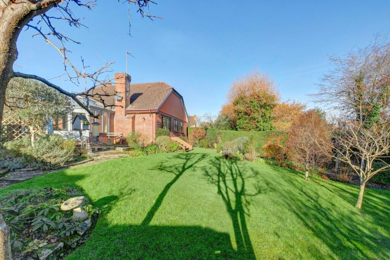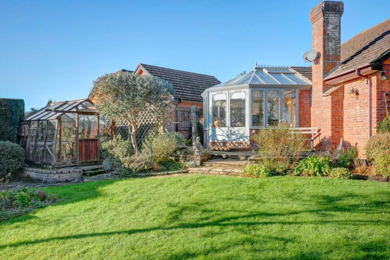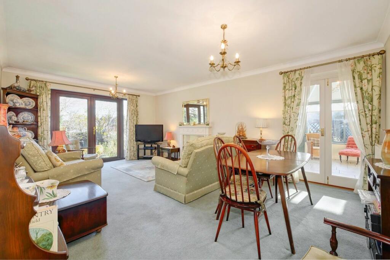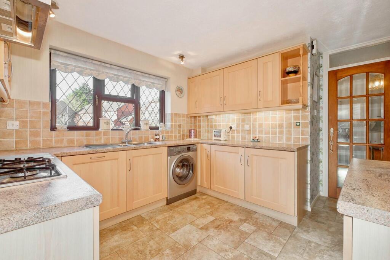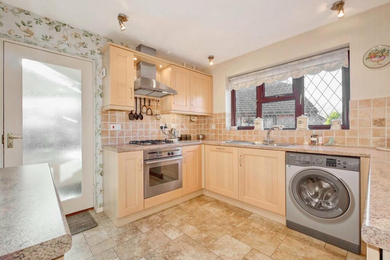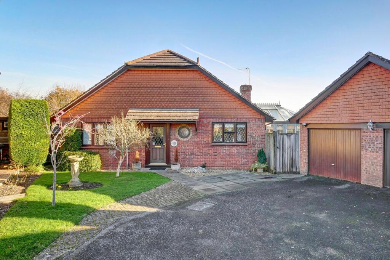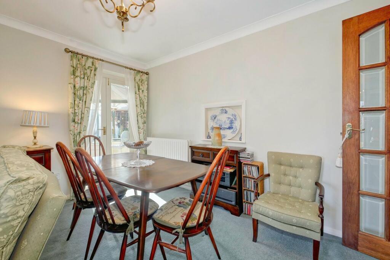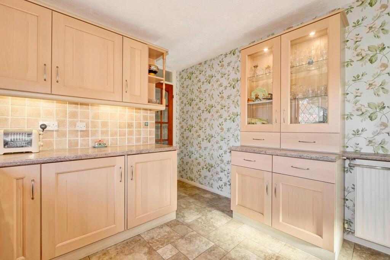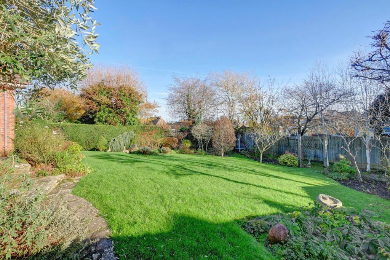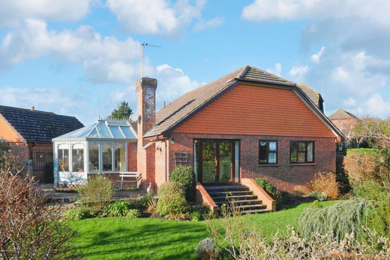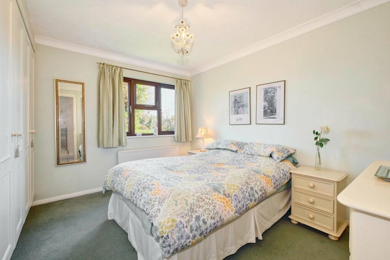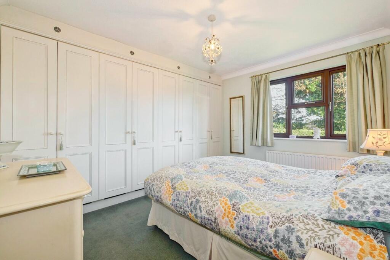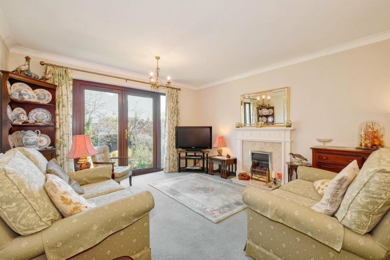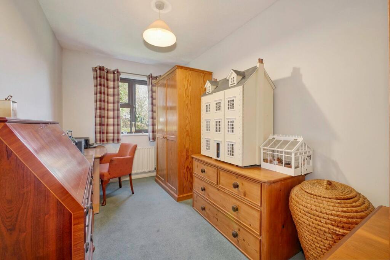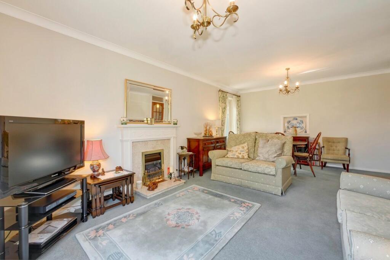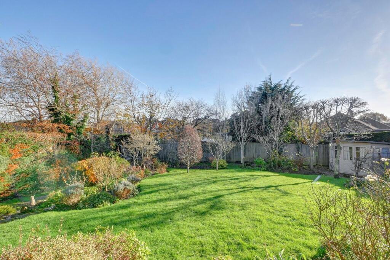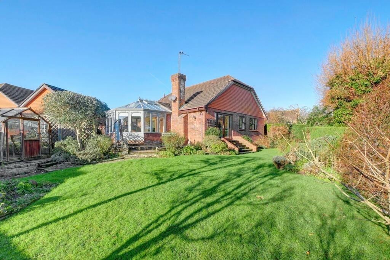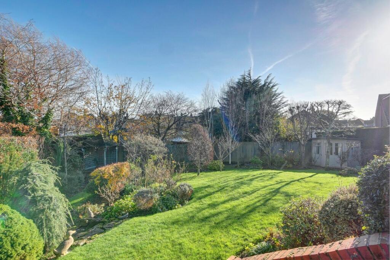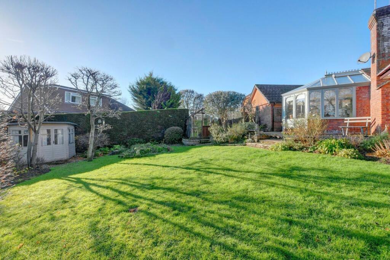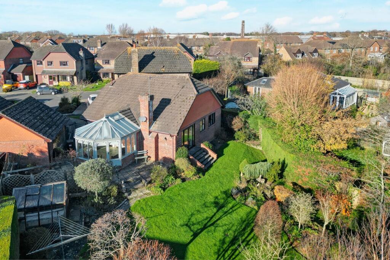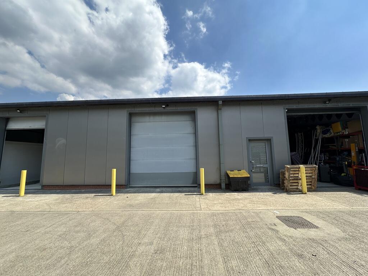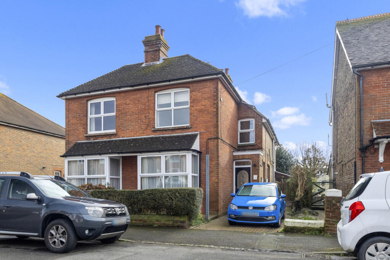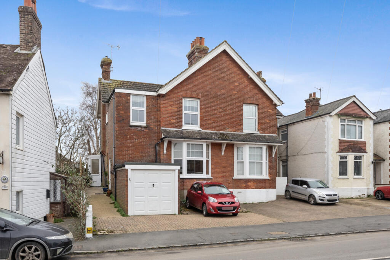Ditchling Way, Hailsham, BN27
For Sale : GBP 425000
Details
Bed Rooms
3
Bath Rooms
2
Property Type
Detached Bungalow
Description
Property Details: • Type: Detached Bungalow • Tenure: N/A • Floor Area: N/A
Key Features: • Detached Bungalow • Spacious & Bright Accommodation • 3 Bedrooms • En-suite Shower Room • Beautiful Conservatory • Stunning RHS designed Garden • Garage & Driveway • NO ONWARD CHAIN!
Location: • Nearest Station: N/A • Distance to Station: N/A
Agent Information: • Address: 2 The Quintins, High Street, Hailsham, BN27 1DP
Full Description: PRICE GUIDE £425,000 - £455,000WATCH THE FILM AND 3D TOUR and view EXPERT PHOTOGRAPHY at craneandco.co.uk (ALL PROVIDED FREE FOR ALL OUR SELLERS)They say life is full of compromises! What's more important to you, as much space as possible or the best location? Well compromise no more, this detached 3 bedroom home really has it all. Step over the threshold and there is just no denying how much space is on offer. This feeling continues throughout the whole bungalow, from the superb living/dining room which effortlessly flows through to the conservatory, as does the kitchen. A big beautiful space with views over the expansive RHS designed English cottage gardens. An array of mature all year round flowering borders compliment the alfresco dining area and the large lawned area is perfect for the little ones. Various seating areas create the perfect setting and place for relaxing. There is also plenty of space for an extension if desired (subject to planning permission). 3 great bedrooms with an en-suite shower room plus a family shower room, this property offers great family living space. It doesn't get much better than this location, within easy reach to schools and the town centre, this very desirable residential area is always in demand. The driveway and garage offer space for a good number of vehicles.... This home and it's surroundings will take your breath away! ! PorchHallwayCloakroomKitchen - 10' 4" x 10' 3"10' 4" x 10' 3" (3.15m x 3.12m)Conservatory 13' 0" x 12' 8" (3.96m x 3.86m)Living/Dining Room - 19' 3" x 12' 8"19' 3" x 12' 8" (5.87m x 3.86m)Bedroom 1 - 11' 9" x 8' 11"11' 9" x 8' 11" (3.58m x 2.72m)En-suite Shower RoomBedroom 2 - 11' 11" x 8' 8"11' 11" x 8' 8" (3.63m x 2.64m)Bedroom 3 - 12' 2" x 7' 1"12' 2" x 7' 1" (3.71m x 2.16m)Shower RoomOutsideFront GardenDrivewayGarage - 17' 04" x 9' 1"17' 04" x 9' 1" (5.28m x 2.77m)Rear GardenBrochuresBrochure 1
Location
Address
Ditchling Way, Hailsham, BN27
City
Hailsham
Features And Finishes
Detached Bungalow, Spacious & Bright Accommodation, 3 Bedrooms, En-suite Shower Room, Beautiful Conservatory, Stunning RHS designed Garden, Garage & Driveway, NO ONWARD CHAIN!
Legal Notice
Our comprehensive database is populated by our meticulous research and analysis of public data. MirrorRealEstate strives for accuracy and we make every effort to verify the information. However, MirrorRealEstate is not liable for the use or misuse of the site's information. The information displayed on MirrorRealEstate.com is for reference only.
Real Estate Broker
Crane & Co Estate Agents, Hailsham
Brokerage
Crane & Co Estate Agents, Hailsham
Profile Brokerage WebsiteTop Tags
Detached Bungalow 3 BedroomsLikes
0
Views
22
Related Homes
