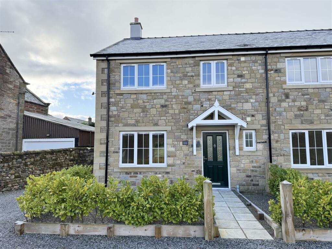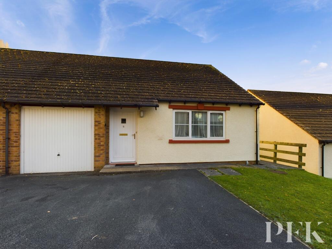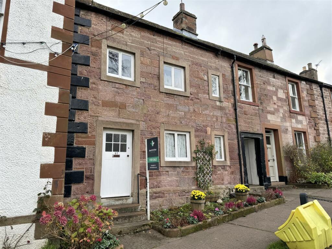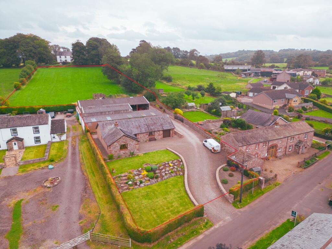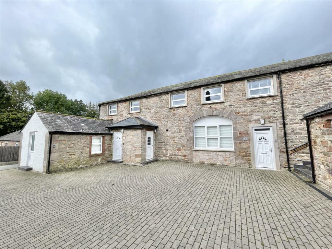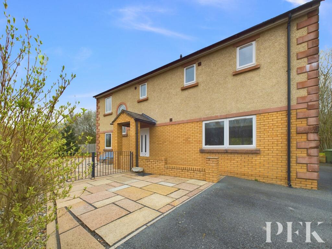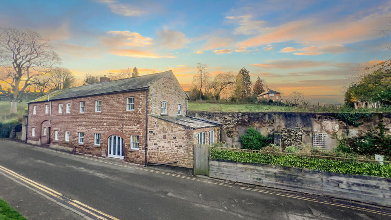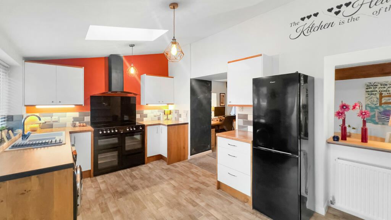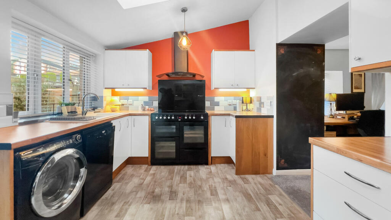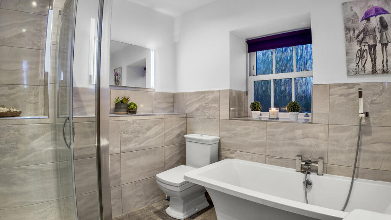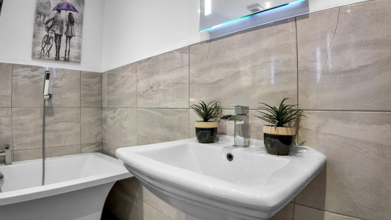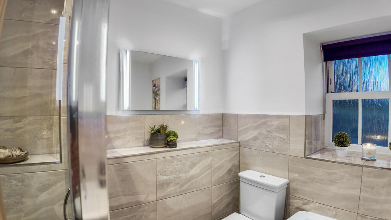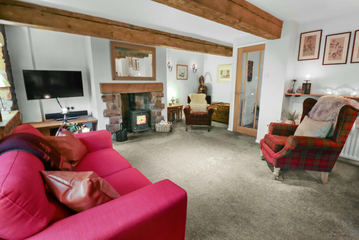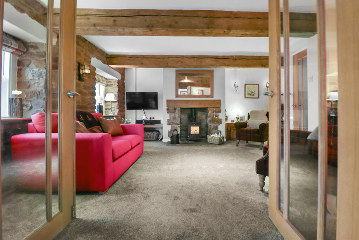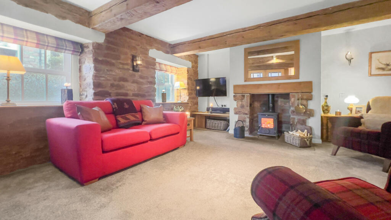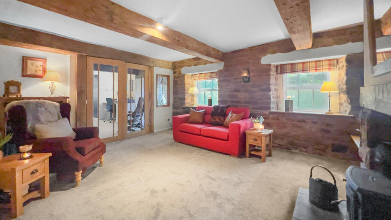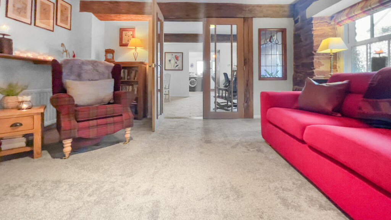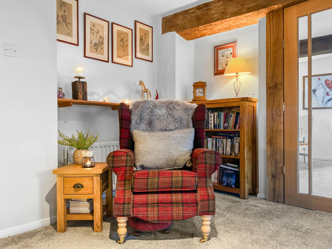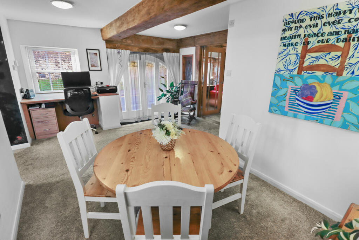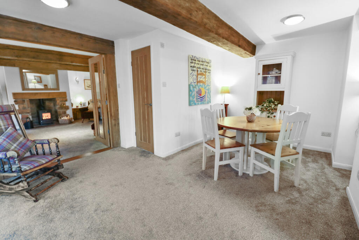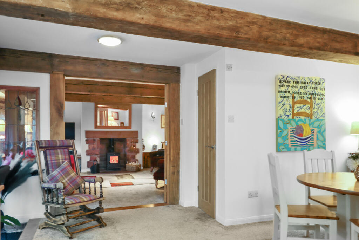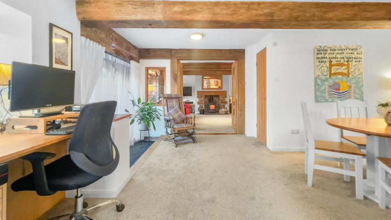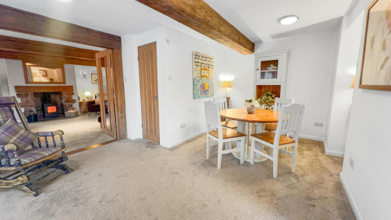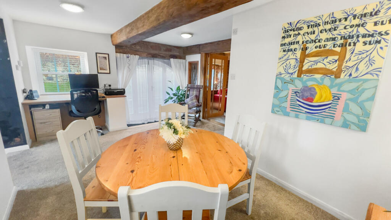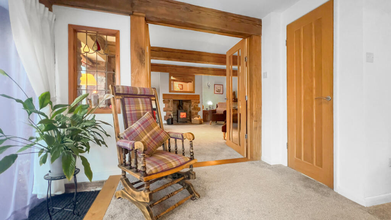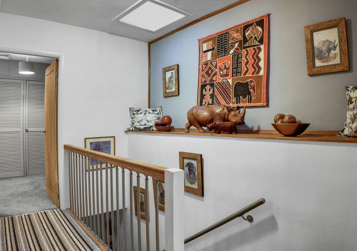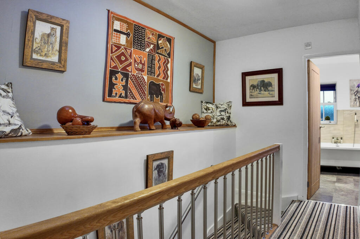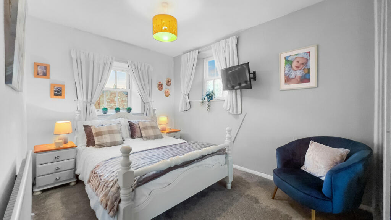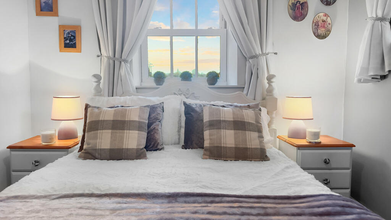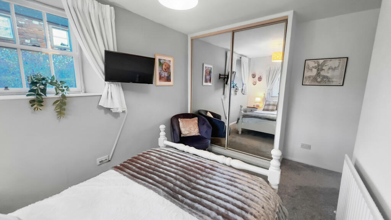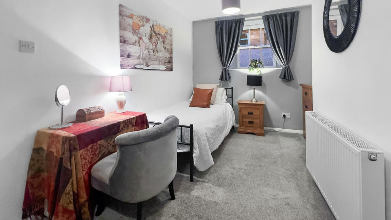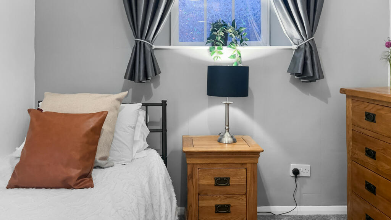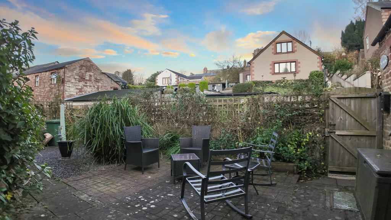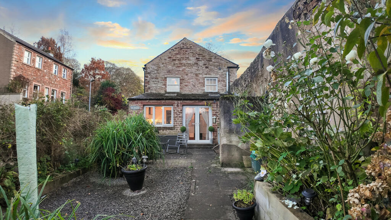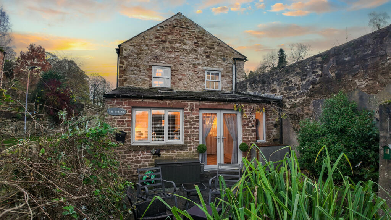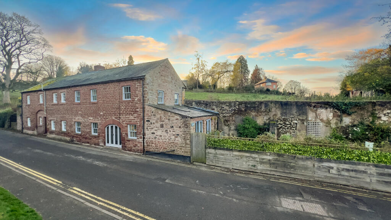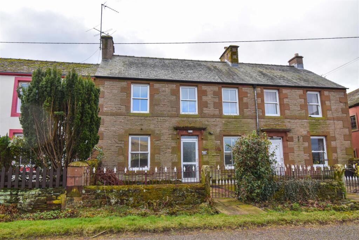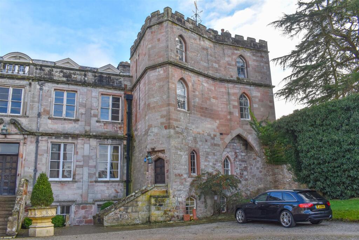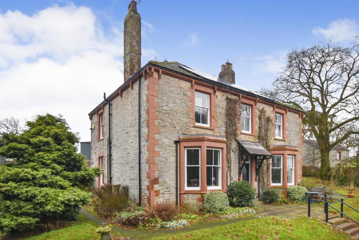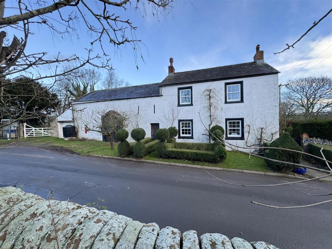Doomgate, Appleby-in-westmorland, CA16
For Sale : GBP 310000
Details
Bed Rooms
3
Bath Rooms
1
Property Type
Barn Conversion
Description
Property Details: • Type: Barn Conversion • Tenure: N/A • Floor Area: N/A
Key Features: • A Stunning Converted Barn • Three Beautifully Presented Bedrooms • Private Off Road Parking • Low Maintenance Garden • Conveniently Located In The Heart Of Appleby • Sumptuous Bathroom • Full Of Character And Charm • Incredible Flow Of Living Accommodation • Grade II Listed Building • Double Glazing Throughout
Location: • Nearest Station: N/A • Distance to Station: N/A
Agent Information: • Address: Covering Nationwide
Full Description: Drive down historic Doomgate, a lane like no other in the beautiful market town of Appleby in Westmorland and park your car on the private driveway of the Shieling, a beautiful home that has been lovingly converted by the current owner to an exceptional standard.The property was once part of the historic Appleby Brewery and The Shieling was previously used for storage of beer and ales before being taken by horse and cart to the various public houses in the area.Nestled in the picturesque Eden Valley, The Shieling offers a perfect blend of country charm and modern comfort in the picturesque market town of Appleby-in-Westmorland. This delightful property boasts spacious, light-filled interiors and a beautiful private garden, providing an idyllic retreat with the convenience of local amenities just a short stroll away... A bright and airy kitchen, complete with modern appliances and ample storage, opens to a dining area that invites gatherings with family and friends. Thick exterior walls are pocketed with windows which give views out to this historic lane, and allows beautiful Cumbrian light to enter.Upstairs, the property offers well-proportioned bedrooms, each bedroom is tastefully decorated, providing a tranquil sanctuary to unwind. The family bathroom is finished to a high standard, equipped with contemporary fixtures and fittings. Outside, a patio area offers the perfect spot for al fresco dining or enjoying a peaceful place to relax with friends and family.Located within walking distance of Appleby’s charming shops, cafes, and the historic Appleby Castle, The Shieling combines rural charm with town-centre convenience.With excellent transport links and proximity to the Lake District, this property offers an exceptional lifestyle opportunity for those seeking the beauty of the countryside with modern living comforts.KITCHEN DINER9'11" x 16'2" (3.04m x 4.93m)As you park your car in the private parking area and pass through the charming wooden gate, you are welcomed by a delightful patio garden that offers year-round interest.The double patio doors lead into the splendid kitchen. Originally an extension from the 1990s, the current vendor has installed a stylish new kitchen with two Velux windows that bathe the room in light. The area has been insulated with Kingspan to ensure it's a cosy and inviting space for cooking or entertaining.The kitchen's open ambiance is further enhanced by cream-coloured base and wall units, complemented by solid oak side panels and plinths. The striking black enamel range-style oven is the focal point of the room, set against a wall painted in Fired Earth's terracotta shade, which adds warmth and enriches the atmosphere.From the kitchen we have open access into the dining room and through into the lounge. let us explore further...DINING ROOM12'5" x 16'2" (3.79m x 4.93m)The dining area offers a charming first impression, revealing the true character and historical charm of the property. Sturdy, exposed beams stretch across the ceiling, showcasing the age and craftsmanship of the space, while a beautifully crafted oak frame encircles the stunning glazed doors that lead directly into the lounge.An elegant archway frames bespoke wooden, double-glazed windows, flooding the room with natural light, further enhanced by an additional window to the left. Together, they invite a soft, ambient glow that enhances the room’s warmth and atmosphere.Underfoot, a thick, plush carpet provides luxurious comfort, adding texture and a sense of cosiness that makes the space both inviting and serene. The current owner has thoughtfully designed this area to balance functionality and beauty, creating a versatile environment where friends and family can gather, share meals, and celebrate.LOUNGE15'10" x 16'6" (4.84m x 5.04m)The lounge of The Shieling draws you in with its thick, ancient walls, offering a warm embrace that reveals the true beauty of this distinctive home. At its heart, a roaring fire crackles within a multifuel stove, infusing the space with a cosy glow. Set upon a sandstone hearth and framed by a solid oak beam lintel, the stove is a perfect complement to the exposed sandstone wall on the left. Here, two deeply inset, double-glazed windows open up the thick walls to welcome soft Cumbrian light, which gently diffuses throughout the room, creating an inviting, timeless atmosphere.Above, the heavy, timeworn beams add layers of character and history, giving the room an almost cocoon-like feel. One feels enveloped within the walls of The Shieling, embraced by its warmth and charm, an experience both intimate and profoundly connected to the past.UPPER FLOORFrom a glazed oak door, a striped carpeted staircase with an industrial chrome handrail leads us up to the upper landing and additional living spaces. The fusion of traditional oak with sleek, modern steel in the balustrade creates a striking contrast, blending rustic warmth with contemporary flair. Light from a roof Velux window floods the staircase, lending a bright and airy feel to this transition space.At the top of the staircase, an oak-topped display shelf offers an ideal spot to showcase cherished family mementos, adding a personal touch and visual interest. From this central landing, all three bedrooms and the beautifully appointed family bathroom are within easy reach, offering a seamless flow to the home’s upper level.FAMILY BATHROOM8'0" x 8'8" (2.45m x 2.66m)Step into a luxurious retreat at The Shieling’s recently renovated family bathroom. Thoughtfully insulated, it offers a consistently warm and cozy atmosphere, perfect for unwinding after a busy day or starting fresh after a peaceful night’s sleep.The clean, modern design creates a welcoming ambiance, highlighted by a stunning freestanding bath with cascading waterfall taps and a handheld shower attachment—ideal for ultimate relaxation. A spacious double shower enclosure, powered by a sleek electric system, provides an invigorating option for your morning routine.Completing the suite are a classic pedestal sink and low-flush WC, both in a bright white finish that enhances the light, airy feel of the space. A chrome heated towel rail ensures warm, plush towels, adding the perfect finishing touch to this inviting and stylish bathroom.BEDROOM ONE12'11" x 10'8" (3.95m x 3.27m)As you enter, a bank of fitted wardrobes with mirrored doors sits to the right, reflecting light back into the room and enhancing the sense of space. This thoughtful feature not only adds to the room's brightness but also provides ample storage, making it both practical and stylish. Whether used as a guest room or a personal sanctuary, this space offers comfort and charm. Bedroom one, located adjacent to the family bathroom, would make a stunning guest bedroom or a perfect retreat for a growing teen. With dual-aspect windows overlooking both the patio garden and the quiet lane, the room is filled with natural light, creating a bright and airy atmosphere throughout the day.BEDROOM TWO8'9" x 16'9" (2.67m x 5.11m)Currently furnished with a single bed, this spacious room easily accommodates a double bed if desired. Built-in, slat-fronted wardrobes maximize storage, keeping everything neatly tucked away and making clutter a thing of the past.The room exudes a comfortable and calming atmosphere, enhanced by its thick, insulating walls, which promise a restful night’s sleep. A high-set window faces out onto the quiet lane, allowing soft, natural light to fill the room throughout the day, creating a warm and inviting ambiance that feels both peaceful and private.BEDROOM THREE6'0" x 10'10" (1.84m x 3.31m)Bedroom three is a versatile single room, spacious enough to serve as a child’s room, a home office, or a creative craft space. A high-set window overlooks the peaceful lane of Doomgate, allowing natural light to fill the room while preserving privacy.The calming décor and sumptuous carpet create a serene atmosphere, making this room a cosy and quiet retreat, ideal for unwinding, focusing, or nurturing creativity. Whether it’s designed for rest, work, or play, bedroom three offers a flexible, inviting space within the home.THESHIELING GARDENStep into a luxurious retreat at The Shieling’s recently renovated family bathroom. Thoughtfully insulated, it offers a consistently warm and cosy atmosphere, perfect for unwinding after a busy day or starting fresh after a peaceful night’s sleep.The clean, modern design creates a welcoming ambiance, highlighted by a stunning freestanding bath with cascading waterfall taps and a handheld shower attachment—ideal for ultimate relaxation. A spacious double shower enclosure, powered by a sleek electric system, provides an invigorating option for your morning routine.Completing the suite are a classic pedestal sink and low-flush WC, both in a bright white finish that enhances the light, airy feel of the space. A chrome heated towel rail ensures warm, plush towels, adding the perfect finishing touch to this inviting and stylish bathroom.LOCATION, LOCATION, LOCATIONNestled in a quiet spot just steps from Appleby’s charming main street, The Shieling offers the perfect blend of tranquillity and convenience. With cafés, restaurants, bars, and shops nearby, the vibrant community is right at your doorstep. Families will value the short walk to both the local primary school and the historic Appleby Grammar School.Nature lovers can explore the River Eden, just minutes away, with its scenic trails and resident wildlife, including otters. For history enthusiasts, Appleby Castle and its stunning grounds provide a captivating glimpse into the town’s rich heritage.Essential amenities, such as supermarkets, a doctor’s office, optician, dentist, and pharmacy, are all easily accessible on foot. The Shieling combines peaceful surroundings with unmatched convenience in this picturesque market town.SERVICESThe Shieling is connected to mains gas and the central heating is operated by a Worcester boiler unit, fitted in 2018 and serviced each year.Connected to mains drains, mains water, electric and broadband.The property is a Grade II listed building.DISCLAIMERThese particulars, whilst believed to be accurate are set out as a general outline only for guidance and do not constitute any part of an offer or contract. Intending purchasers should not rely on them as statements of representation of fact, but must satisfy themselves by inspection or otherwise as to their accuracy. No persons employed or contracted, has the authority to make or give any representation or warranty in respect of the property. It is not company policy to test any services or appliances in properties offered for sale and these should be verified on survey by prospective purchasers.BrochuresBrochure 1Brochure 2
Location
Address
Doomgate, Appleby-in-westmorland, CA16
City
Appleby-in-westmorland
Features And Finishes
A Stunning Converted Barn, Three Beautifully Presented Bedrooms, Private Off Road Parking, Low Maintenance Garden, Conveniently Located In The Heart Of Appleby, Sumptuous Bathroom, Full Of Character And Charm, Incredible Flow Of Living Accommodation, Grade II Listed Building, Double Glazing Throughout
Legal Notice
Our comprehensive database is populated by our meticulous research and analysis of public data. MirrorRealEstate strives for accuracy and we make every effort to verify the information. However, MirrorRealEstate is not liable for the use or misuse of the site's information. The information displayed on MirrorRealEstate.com is for reference only.
Real Estate Broker
The Agency UK, Covering Nationwide
Brokerage
The Agency UK, Covering Nationwide
Profile Brokerage WebsiteTop Tags
Likes
0
Views
41
Related Homes
