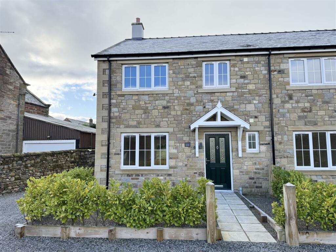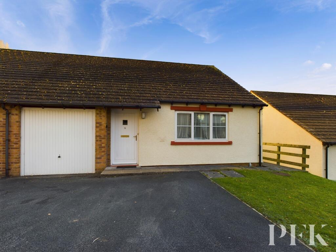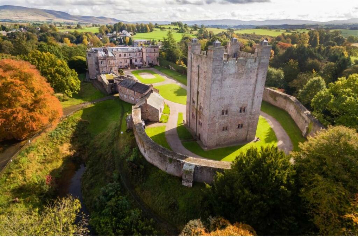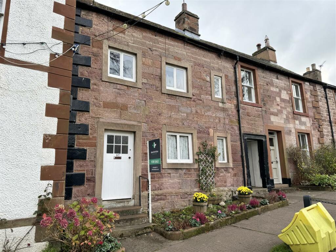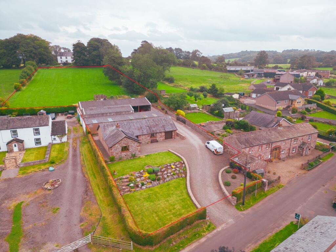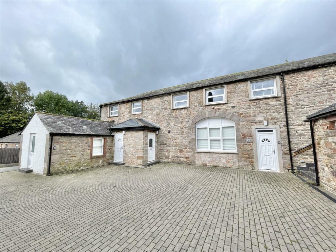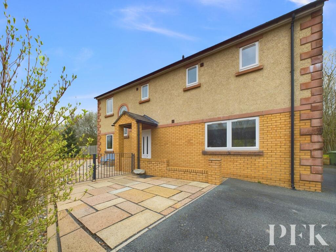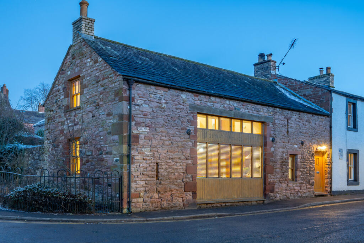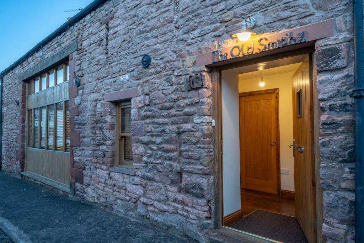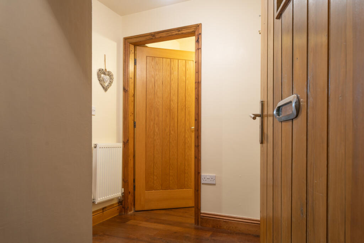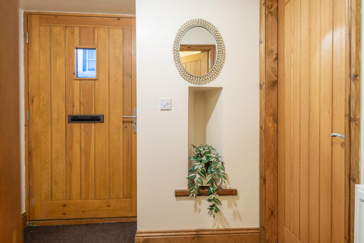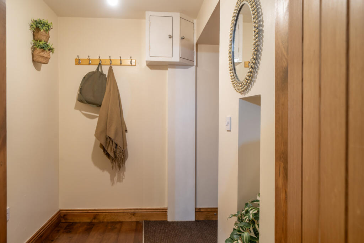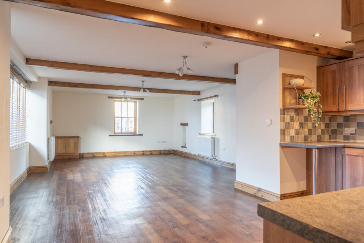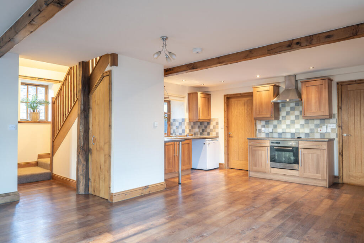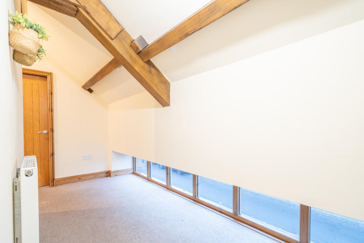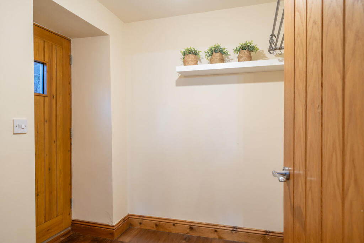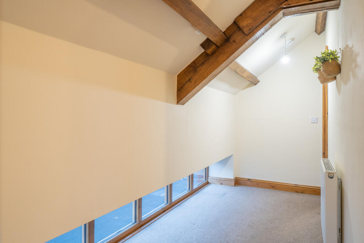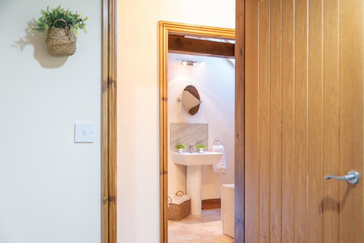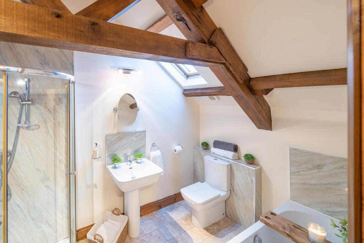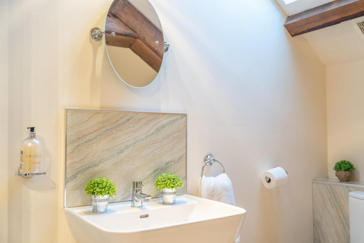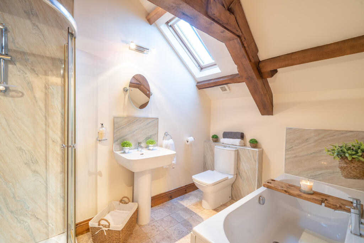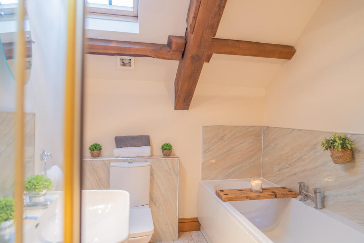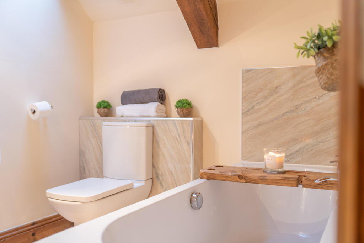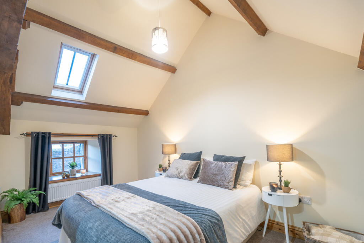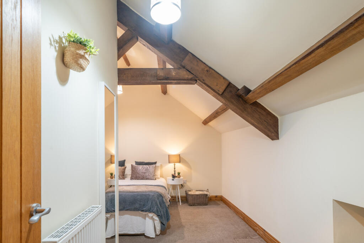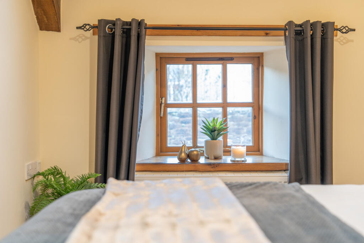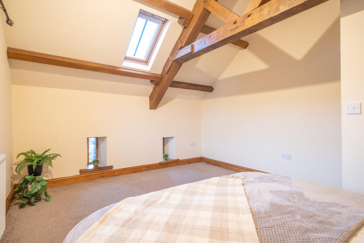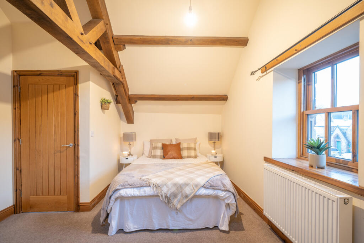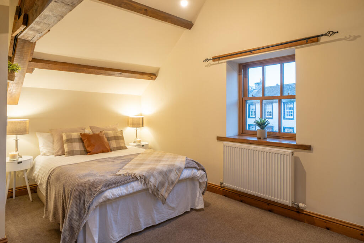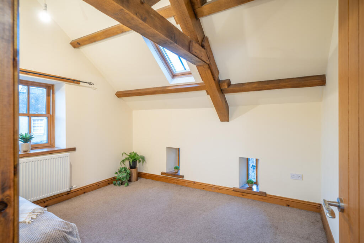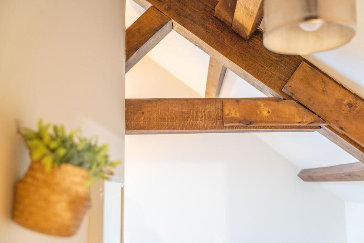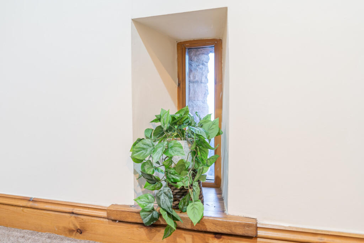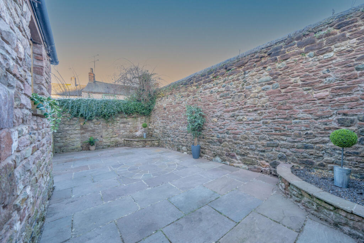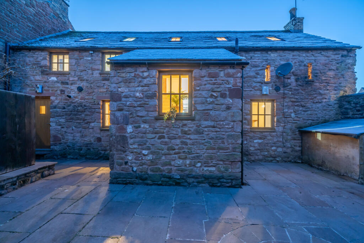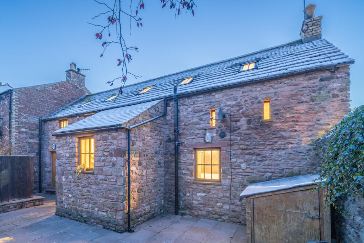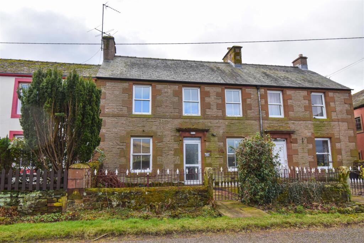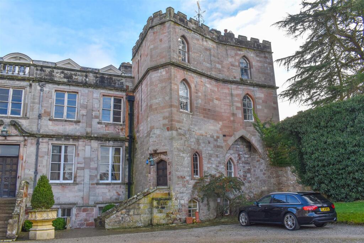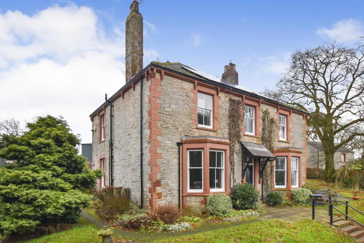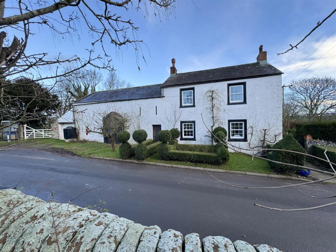Doomgate, Appleby-in-westmorland, CA16
For Sale : GBP 200000
Details
Bed Rooms
3
Bath Rooms
1
Property Type
Barn Conversion
Description
Property Details: • Type: Barn Conversion • Tenure: N/A • Floor Area: N/A
Key Features: • Stunning Character Property • Located In The Heart Of Appleby In Westmorland • Three Bedrooms • Beautiful Walled Enclosed Garden To Rear • Open Plan Kitchen Lounge Dining Room • Downstairs WC • Rear Laundry Space • Modern Family Bathroom • Gas Central Heating And Double Glazing • Local Occupancy Clause Attached
Location: • Nearest Station: N/A • Distance to Station: N/A
Agent Information: • Address: Covering Nationwide
Full Description: Welcome to The Old Smithy, a delightful home brimming with character and charm, perfectly situated in the historic market town of Appleby-in-Westmorland. Nestled within the beautiful Eden Valley, this enchanting property seamlessly blends period features with modern living, offering a unique and inviting retreat.Stepping inside, you’ll find a generous hallway which is a perfect boot space, a spacious open-plan lounge, kitchen, and dining area. This versatile and sociable space is ideal for family life or entertaining, with ample room for relaxing, cooking, and gathering around the table. The ground floor also benefits from a convenient WC, ensuring practicality and comfort for daily living.Upstairs, the property boasts three beautifully appointed bedrooms, two of which are generously sized doubles. The master and second bedrooms feature exposed oak A-frame beams, adding to the home's rich character and lending a sense of warmth and timeless elegance. A modern bathroom suite completes the upstairs, offering a stylish and tranquil space to unwind.Outside, the property is equally captivating, with a charming enclosed walled garden. This private haven provides the perfect backdrop for outdoor dining, gardening, or simply soaking in the serene surroundings.Located in the heart of Appleby-in-Westmorland, The Old Smithy offers more than just a beautiful home; it provides an opportunity to become part of a vibrant and historic community. Appleby is renowned for its charming cobbled streets, medieval architecture, and the iconic 12th-century Appleby Castle, which presides over the town. This quintessential market town is set along the tranquil River Eden, offering idyllic riverside walks, picnic spots, and opportunities for wildlife enthusiasts.Appleby is also home to a range of independent shops, cafés, and traditional pubs, as well as a thriving weekly market, where you can pick up local produce and artisan goods. Eden Valley is surrounded by stunning countryside and Appleby-in-Westmorland provides easy access to the Lake District National Park, the North Pennines Area of Outstanding Natural Beauty, and the Yorkshire Dales, making it a paradise for outdoor enthusiasts, hikers, and cyclists alike.The Old Smithy truly offers the best of both worlds: a home steeped in character and history, and the convenience of being in a town celebrated for its beauty, community, and rich heritage.Welcome home to The Old Smithy...ENTRANCE HALL/BOOT ROOMAs you step through the wide oak front door of The Old Smithy, the character of the building immediately embraces you. The hallway is spacious and practical, the perfect place to shed muddy boots and hang coats after a day on the fells. The thick, sturdy walls, their age unmistakable, radiate a timeless charm. and to your right, an intriguing nook catches your eye, its purpose perhaps lost to time, a relic of the building’s working past is now a quaint feature to ponder. Across the hallway, an oak door opens to a modern downstairs WC, fitted with a sleek low-flush toilet and a stylish sink. Despite its contemporary fittings, the room retains the warmth of the old smithy with its wooden accents and soft lighting.OPEN PLAN KITCHEN LOUNGE DINERAs you step through the oak door into the main living area, you are immediately struck by the impressive size and openness of the space, a perfect layout for keeping the whole family connected. The modern kitchen is thoughtfully designed, featuring sleek walnut-effect cabinetry paired with lighter marble-effect laminate countertops. The walls are adorned with square, textured porcelain tiles in a harmonious blend of mocha, anthracite, and taupe tones.An electric hob and fan-assisted oven are seamlessly integrated into the countertop, complemented by a chrome extractor hood above. The stainless-steel sink, complete with a full basin and drainer, is perfectly positioned to offer views of the charming courtyard garden, making even the simplest tasks like washing up a pleasure.The lounge area is bathed in natural light from wooden-framed double-glazed windows, which offer views from three sides of the room. The light beautifully highlights the wooden flooring, while the exposed ceiling beams above add character and charm to the space.Practicality is not overlooked, with a spacious understairs cupboard providing ample storage. Adjacent to the kitchen, a versatile room offers the perfect opportunity to create a dedicated laundry area or additional utility space, tailored to your needs.From the main living area, the stunning oak staircase invites you to explore the upper floor, where even more character and charm await.A large oak-silled window bathes the staircase in natural light as you ascend to the upper floor, creating a bright and inviting ambiance.At the top of the stairs, you’ll find two expansive double bedrooms, both offering generous proportions and a sense of comfort and tranquillity. A third, smaller bedroom completes the layout, making it an ideal space for a home office, nursery, or children’s bedroom.LAUNDRY ROOM/REAR BOOT ROOMAt the rear of the kitchen, a practical utility space houses the combi boiler and features convenient wall-mounted laundry racks. The area provides ample room and plumbing for a washing machine and space for a dryer. This versatile space offers plenty of potential to be tailored to your needs. An oak door leads out to the spacious courtyard garden, providing easy access to this charming outdoor retreat.UPPER FLOORAt the top of the stairs, you’ll find three bedrooms. Two expansive double bedrooms, both offering generous proportions and a sense of comfort and tranquillity. A third, smaller bedroom is an ideal space for a home office, nursery, or children’s bedroom, and the family bathroom sits across the hallway from bedroom one and bedroom three.The landing is a true highlight, showcasing the stunning A-framed beams that give the upper floor its unique character. A charming floor-level window adds a further sense of openness, drawing in light and enhancing the feeling of space.BEDROOM ONEAs you step into bedroom one, you might initially mistake it for a smaller space, but don’t be deceived! The room extends beyond the entrance, revealing a generously sized area with captivating views of the courtyard garden. Additional natural light pours in through a thoughtfully positioned Velux window, creating a bright and airy atmosphere.This spacious bedroom easily accommodates a king-sized bed along with ample free-standing furniture, making it a practical yet tranquil retreat. However, the true standout feature of this room is the breath-taking exposed oak A-framed beams that grace the ceiling, adding a touch of rustic elegance and timeless charm.BEDROOM TWOThe views from bedroom two overlook the historic Doomgate, adding a sense of charm and connection to the property’s setting. Light pours into the room through a large window, while two ancient arrow-slit windows at floor level, complete with oak sills, provide a unique glimpse into the building’s storied past. The proud A-framed beam above adds yet another layer of character, showcasing the timeless craftsmanship that defines this home.BEDROOM THREEThe third bedroom at The Old Smithy is a charming and versatile space that would make the most amazing home office. With a traditional window overlooking the courtyard garden and additional light streaming in from a Velux above, the room is bright and inviting. Its characterful beams, neutral décor, and cosy yet functional layout provide the perfect environment for productivity while still exuding warmth and charm.FAMILY BATHROOMThe bathroom at The Old Smithy features a sleek and modern white suite, including a low-flush WC and a square pedestal sink. A half-circle shower enclosure houses a mains-fed shower, complemented by light decorative aqua panels that add a touch of elegance to the space. The bath and toilet area are similarly surrounded by matching aqua panels for a cohesive and stylish look.Natural light pours in through a Velux window, brightening the room and enhancing its fresh and airy feel. The proud A-framed beams above add character and charm, seamlessly blending modern functionality with the home’s historic features.THE GARDEN OF THE OLD SMITHYThe garden of The Old Smithy is a private retreat, enclosed by high walls that create a true sense of sanctuary. Beautifully paved with large flags, the garden features a striking central circular paved design that adds character to the space. Two raised semi-circular soil beds provide the perfect opportunity for vibrant colours and blooms to flourish in the summer months.Practical features include an outdoor tap for easy gardening and a small, felt-topped garden shed, offering convenient storage for tools and equipment. This charming outdoor space is both functional and serene, making it the ideal spot to relax, entertain, or enjoy gardening.SERVICESThe Old Smithy is connected to mains gas, mains drainage for surface and foul and mains electricity. LOCAL OCCUPANCY CLAUSEThe Old Smithy was converted into a dwelling in 2010 and has a Local Occupancy Clause attached. It states that any new owner must have either lived or worked in Cumbria for 3 years, or have strong connections within the area. Please contact the agent for more information.DISCLAIMERThe details provided in this property description are intended as a general guide and do not form part of any offer or contract. While every effort has been made to ensure the accuracy of the information, we cannot guarantee its completeness or reliability. Measurements, descriptions, and any stated features are approximate and for illustrative purposes only. Prospective buyers are encouraged to conduct their own investigations and seek professional advice where necessary. Fixtures, fittings, and appliances mentioned may require verification, and prospective purchasers should satisfy themselves regarding the availability and suitability of services such as plumbing, electricity, and heating. External and internal images are for guidance only and may not represent the current condition of the property.Entrance Hall5'2" x 7'2" (1.60m x 2.20m)Utility Room/Rear Boot Room23'7" x 23'7" (7.20m x 7.20m)Open Plan Dining Kitchen16'0" x 31'7" (4.90m x 9.65m)Bedroom One14'9" x 16'0" (4.50m x 4.90m)Bedroom Two11'5" x 14'9" (3.50m x 4.50m)Bedroom Three23'7" x 27'2" (7.20m x 8.30m)Bathroom6'6" x 9'10" (2.00m x 3.00m)BrochuresBrochure 1Brochure 2
Location
Address
Doomgate, Appleby-in-westmorland, CA16
City
Appleby-in-westmorland
Features And Finishes
Stunning Character Property, Located In The Heart Of Appleby In Westmorland, Three Bedrooms, Beautiful Walled Enclosed Garden To Rear, Open Plan Kitchen Lounge Dining Room, Downstairs WC, Rear Laundry Space, Modern Family Bathroom, Gas Central Heating And Double Glazing, Local Occupancy Clause Attached
Legal Notice
Our comprehensive database is populated by our meticulous research and analysis of public data. MirrorRealEstate strives for accuracy and we make every effort to verify the information. However, MirrorRealEstate is not liable for the use or misuse of the site's information. The information displayed on MirrorRealEstate.com is for reference only.
Real Estate Broker
The Agency UK, Covering Nationwide
Brokerage
The Agency UK, Covering Nationwide
Profile Brokerage WebsiteTop Tags
The Old Smithy Downstairs WC Rear Laundry SpaceLikes
0
Views
45
Related Homes
