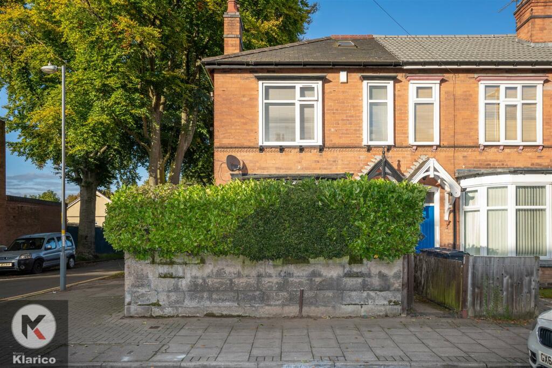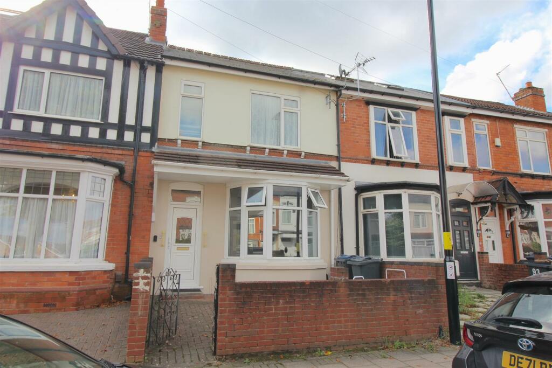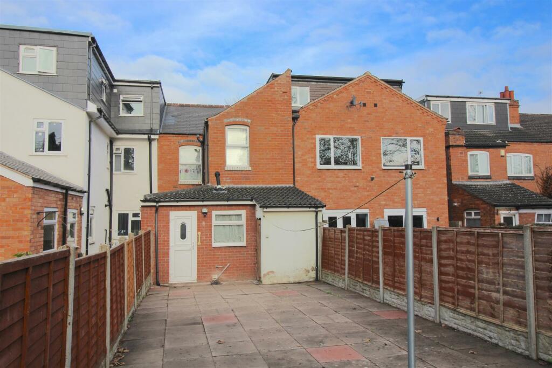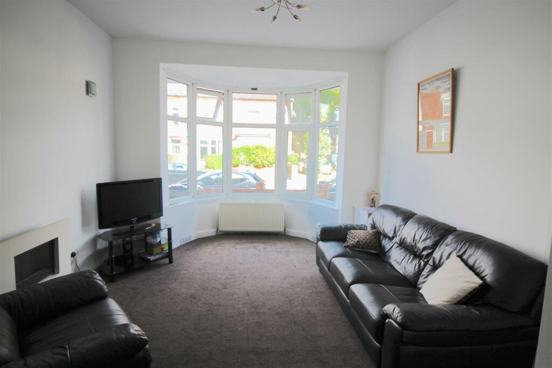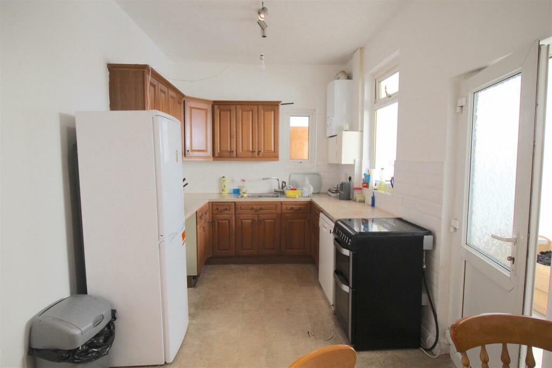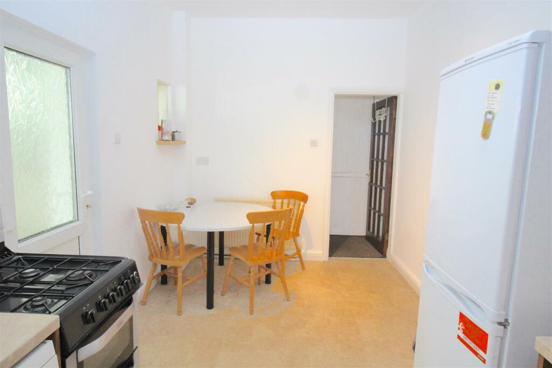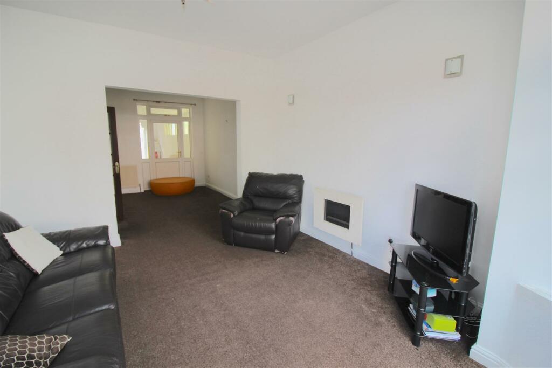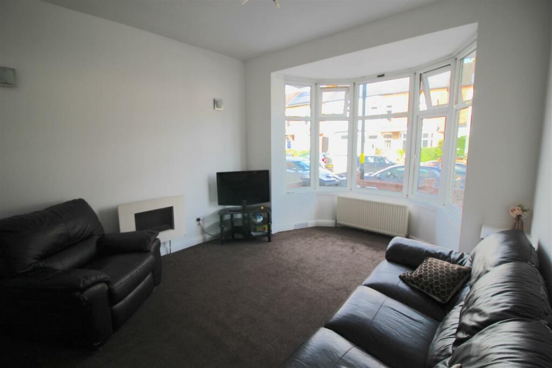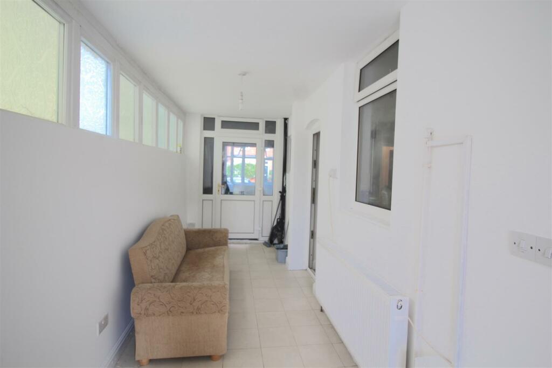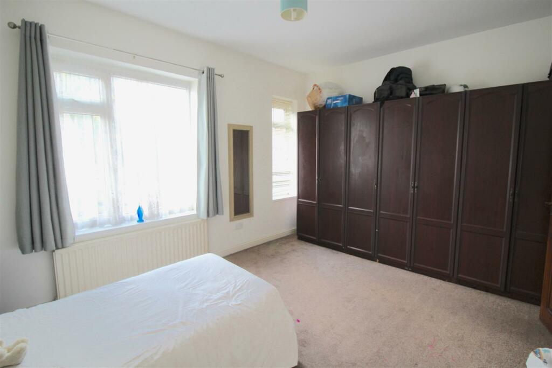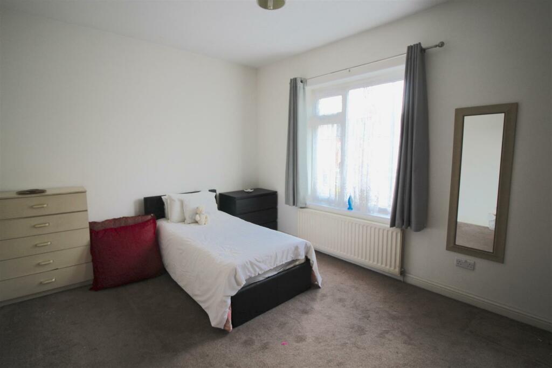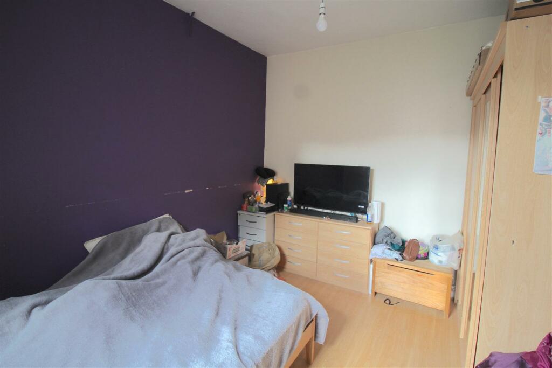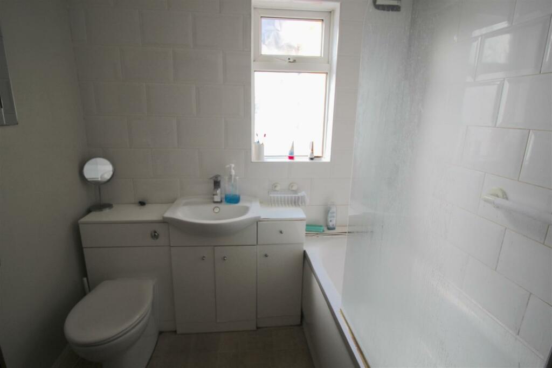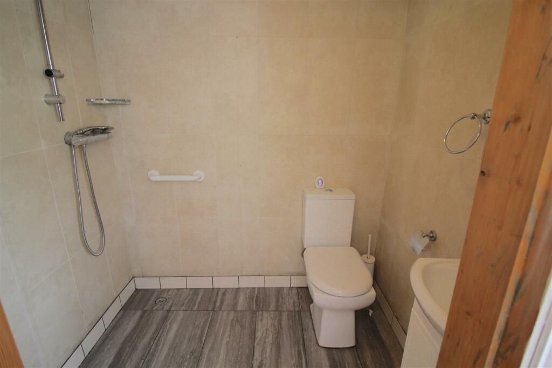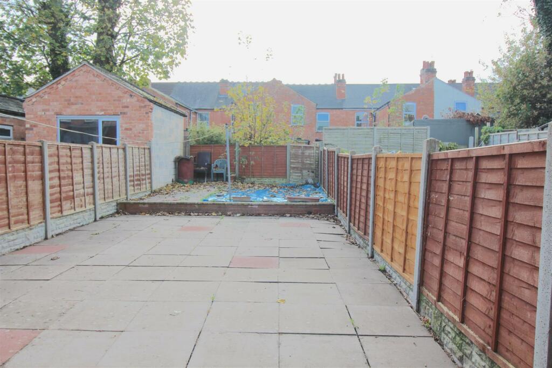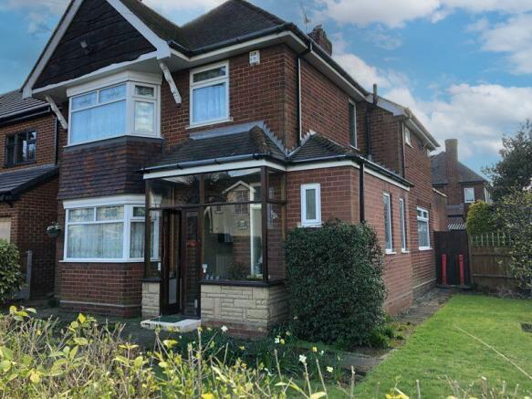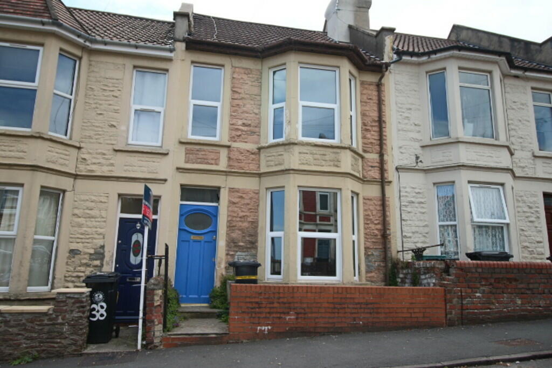Douglas Road, Acocks Green
For Sale : GBP 275000
Details
Bed Rooms
3
Bath Rooms
1
Property Type
End of Terrace
Description
Property Details: • Type: End of Terrace • Tenure: N/A • Floor Area: N/A
Key Features: • No Upward Chain • Extended Terrace Home • Hallway • Two Reception Rooms • Kitchen and Utility Area • Downstairs Wet Room and First Floor Family Bathroom • Three Bedrooms • Front and Rear Gardens • Energy Rate Awaiting
Location: • Nearest Station: N/A • Distance to Station: N/A
Agent Information: • Address: 167-169 Church Road, Yardley, Birmingham, B25 8UR
Full Description: *** NO UPWARD CHAIN ** EXTENDED TRADITIONAL TERRACE ** TWO RECEPTIONS ** THREE GOOD SIZE BEDROOMS ** 360 VIRTUAL TOUR AVAILABLE! **This traditional build EXTENDED TERRACE property has been well kept and early viewing is essential. Access is gain via private front garden to the front door. Briefly comprising hallway TWO RECEPTION ROOMS, kitchen, UTILTY and WET ROOM to the ground floor. To the first floor there are THREE BEDROOMS (two doubles and a good size single room) and family bathroom. The property also benefits from a good size tiered family garden. Situated close to local schools, shops and just a short walk to ACOCKS GREEN TRAIN STATION giving access to BIRMINGHAM CITY CENTRE. Energy Efficiency Rating:- CApproach - ** DRAFT DETAILS AWAITING VERIFICATION FROM OUR VENDORS **Access is gained via front garden with door to:Hallway - Stairs to first floor, understairs storage cupboard and doors off:Reception One - Double glazed bay window to front and central heating radiator.Reception Two - Double glazed door to rear and central heating radiator.Kitchen - Double glazed window to rear, two double glazed windows to side, Fitting with a range of wall base and draw units with work surface over incorporating stainless steel sink and drainer with mixer tap over, bolier and door to:Utility - Double glazed door to rear, pedestal wash hand basin, door to:Wet Room - Low level w.c, wash hand basin, shower and tiled walls and floor.Landing - Loft access and doors offBedroom One - Two double glazed windows to front and central heating radiator.Bedroom Two - Double glazed window to rear and central heating radiator.Bedroom Three - Double glazed window to rear and central heating radiatorBathroom - Double glazed frosted window to side, suite comprising panelled bath with electric shower over, low level w.c, wash hand basin and heated towel rail.Rear Garden - Patio area and being mainly laid to lawnBrochuresDouglas Road, Acocks GreenBrochure
Location
Address
Douglas Road, Acocks Green
City
Douglas Road
Features And Finishes
No Upward Chain, Extended Terrace Home, Hallway, Two Reception Rooms, Kitchen and Utility Area, Downstairs Wet Room and First Floor Family Bathroom, Three Bedrooms, Front and Rear Gardens, Energy Rate Awaiting
Legal Notice
Our comprehensive database is populated by our meticulous research and analysis of public data. MirrorRealEstate strives for accuracy and we make every effort to verify the information. However, MirrorRealEstate is not liable for the use or misuse of the site's information. The information displayed on MirrorRealEstate.com is for reference only.
Real Estate Broker
Prime Estates, Yardley
Brokerage
Prime Estates, Yardley
Profile Brokerage WebsiteTop Tags
Two Reception Rooms Three BedroomsLikes
0
Views
129
Related Homes

134 - 1060 DOUGLAS MCCURDY COMM ROAD, Mississauga (Lakeview), Ontario
For Sale: CAD649,900
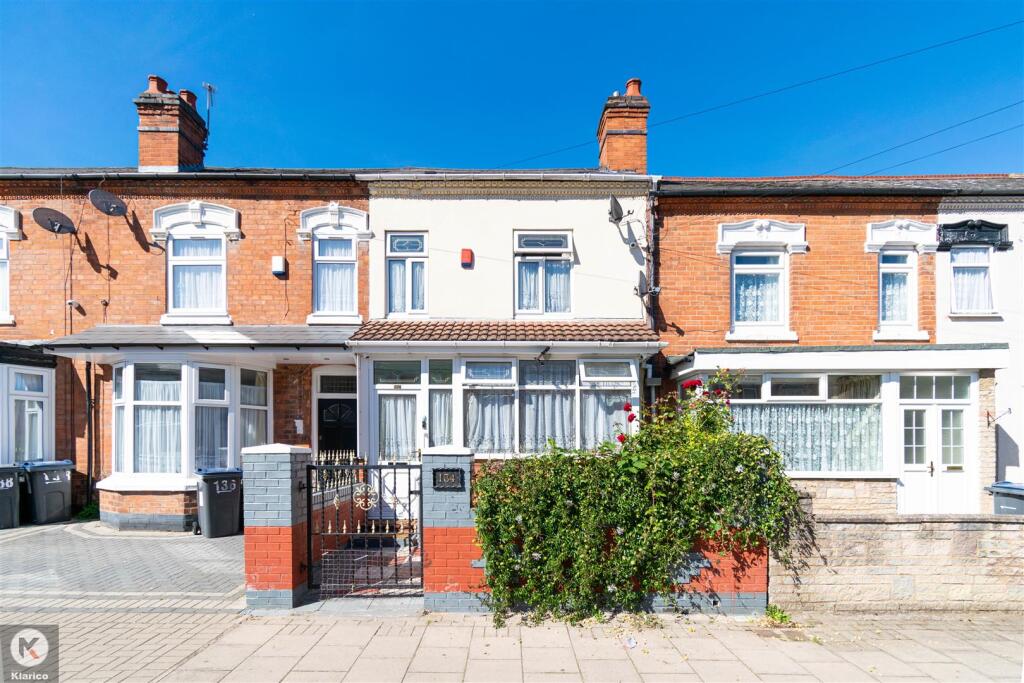
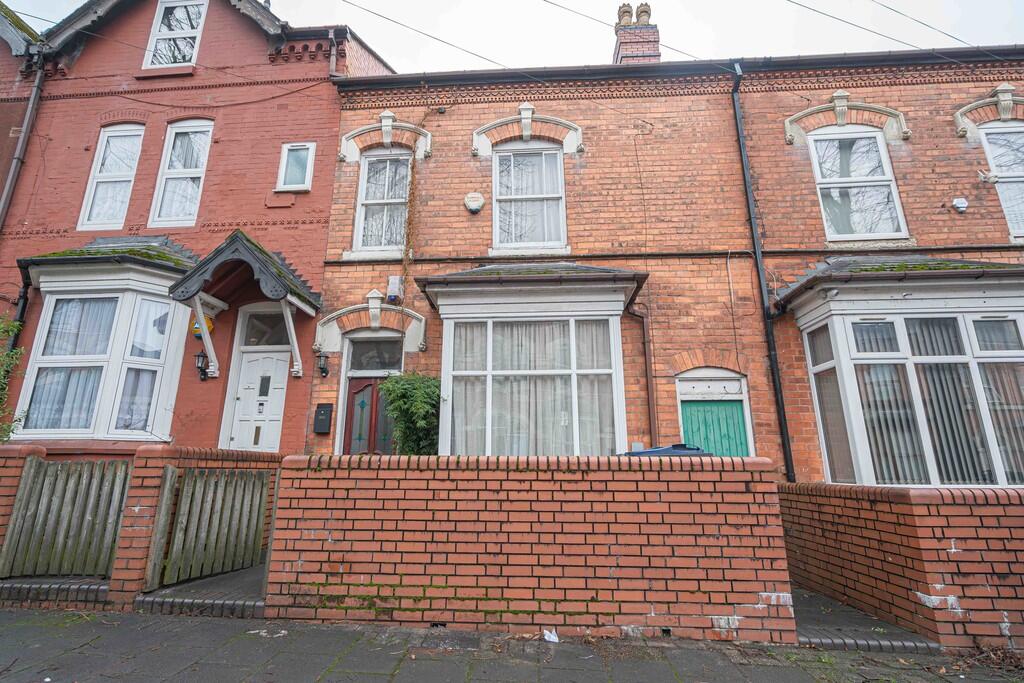
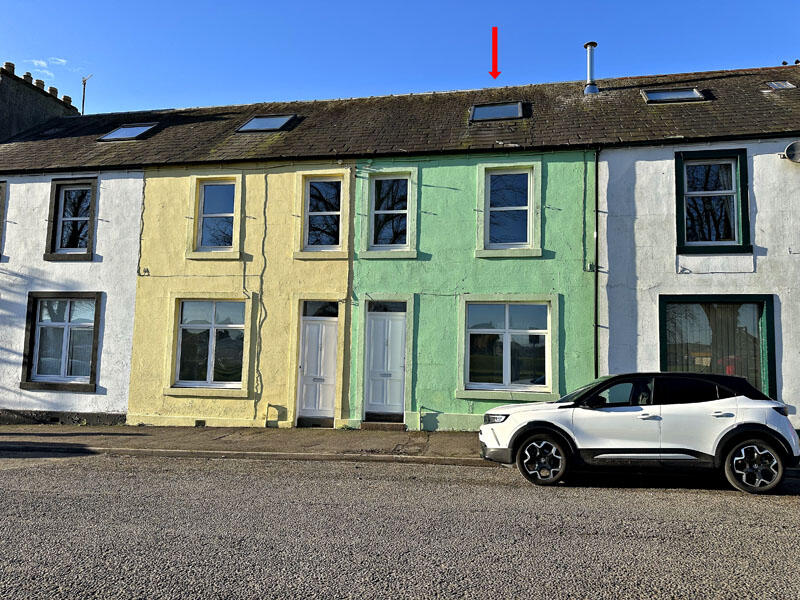
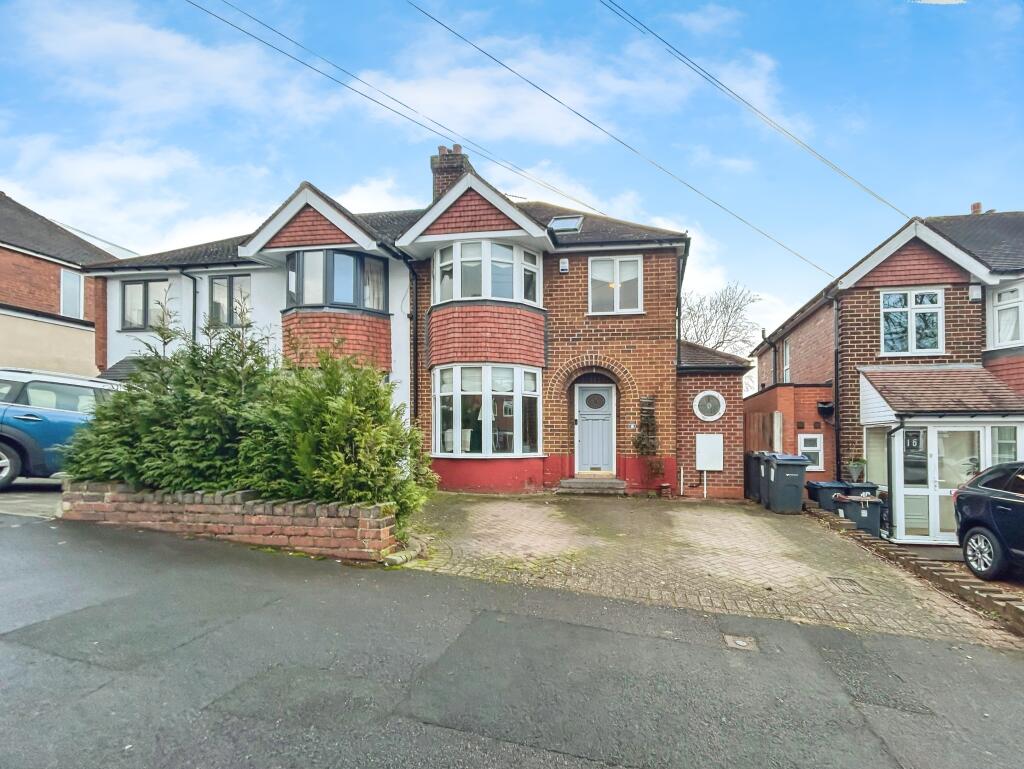


No 4 Alvingham Avenue, Castle Douglas, Kirkcudbrightshire, DG7
For Sale: GBP125,000
