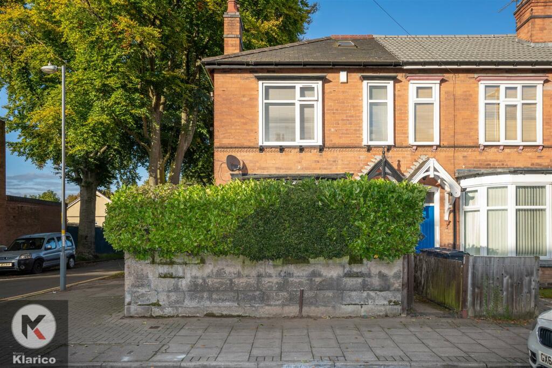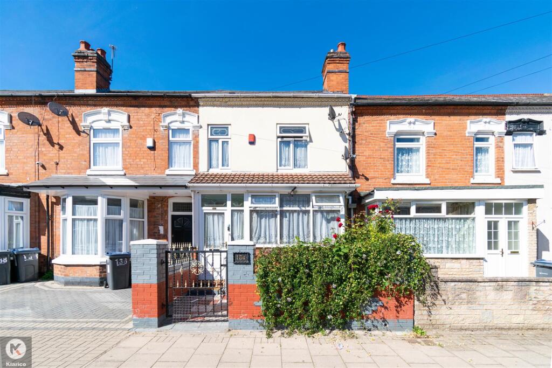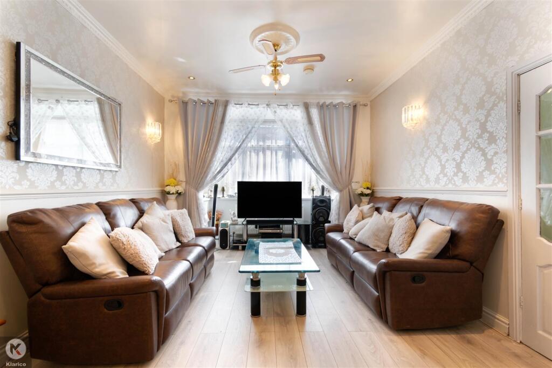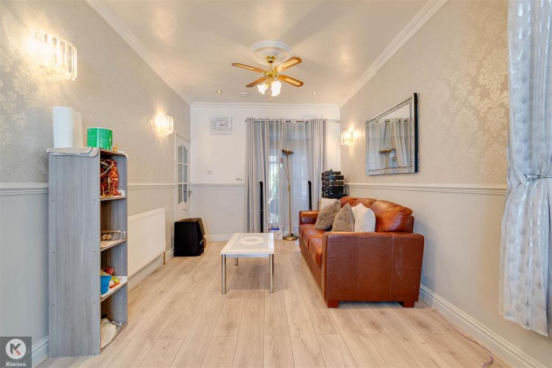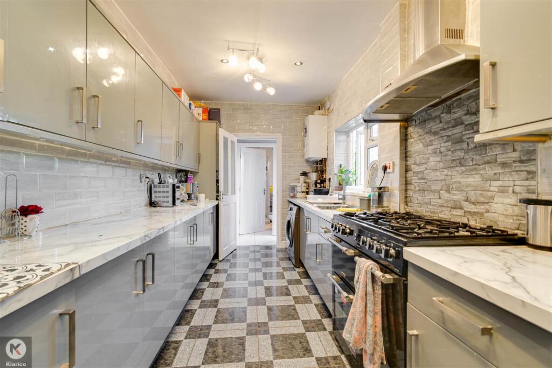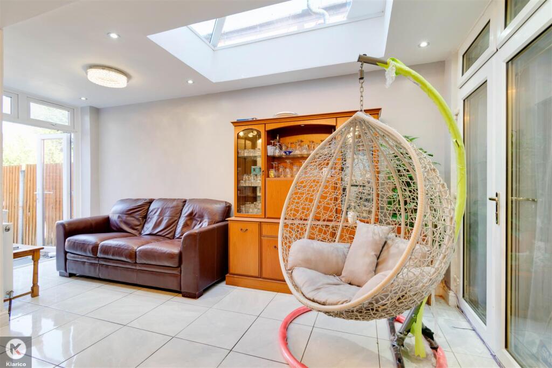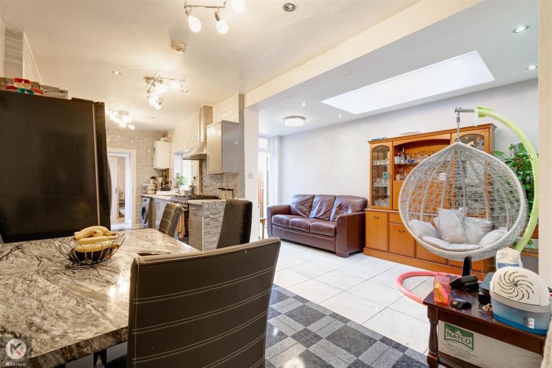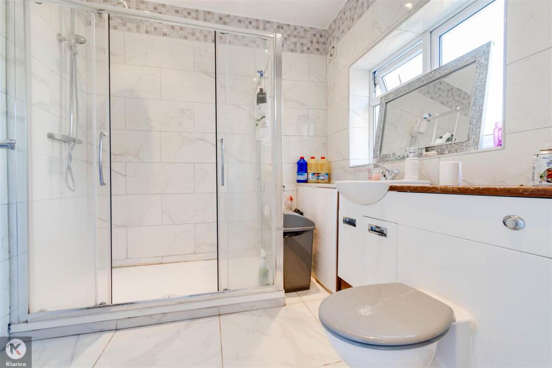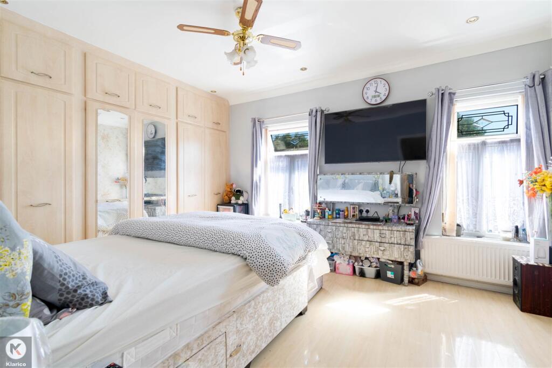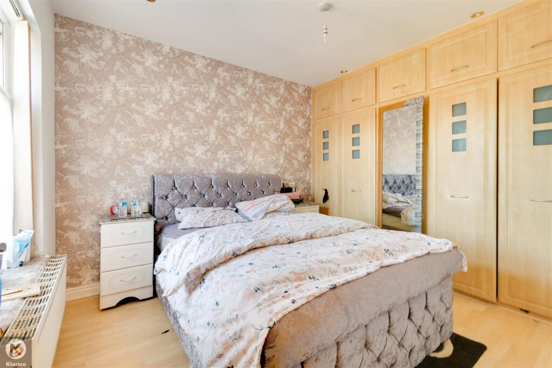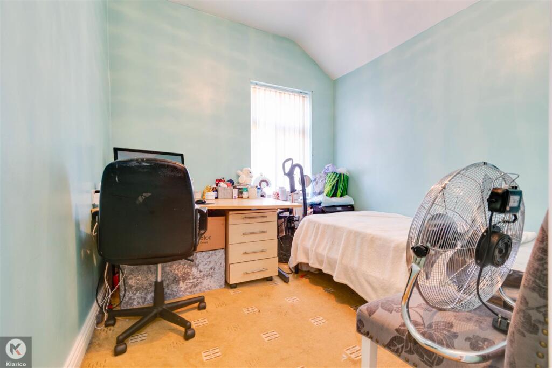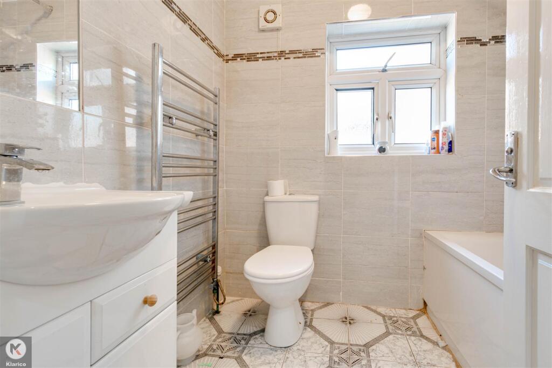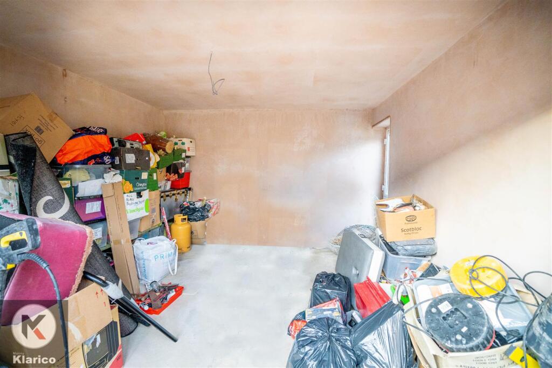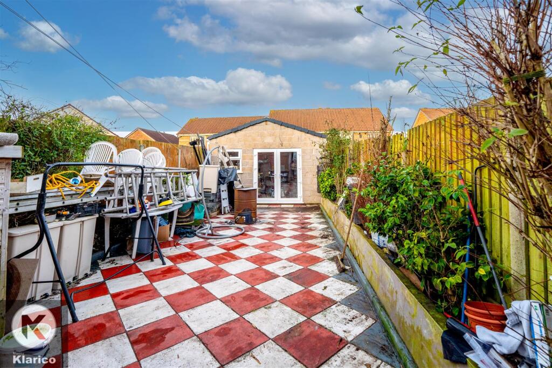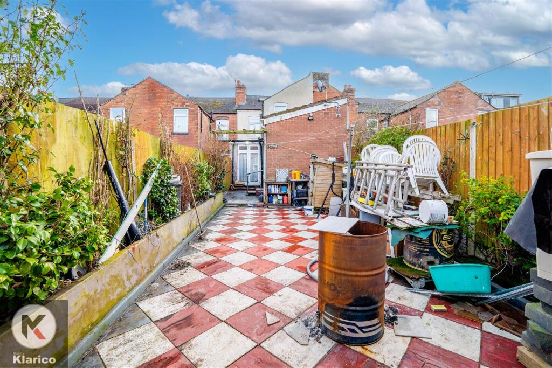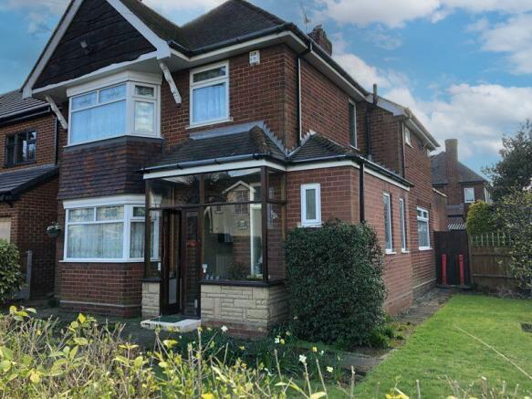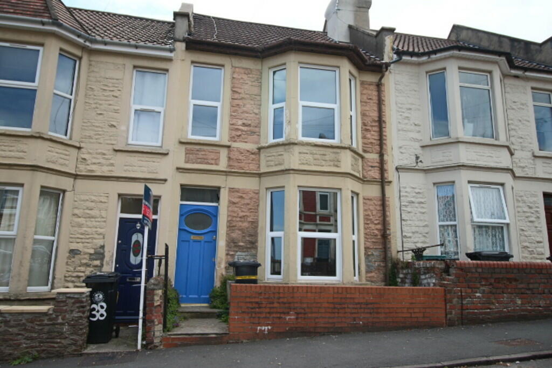Douglas Road, Acocks Green
For Sale : GBP 270000
Details
Bed Rooms
3
Bath Rooms
2
Property Type
Terraced
Description
Property Details: • Type: Terraced • Tenure: N/A • Floor Area: N/A
Key Features: • Mid Terraced • 4 Bedrooms • Rear Extension • Kitchen/Diner • uPVC Double Glazing • Gas Central Heating • Well Presented • Ideal Family Home
Location: • Nearest Station: N/A • Distance to Station: N/A
Agent Information: • Address: 176 Highfield Road, Hall Green, Birmingham, B28 0HT
Full Description: KLARICO Estate Agents are delighted to present this 4 bedroom extended property located within a popular part of Acocks Green, Birmingham. Benefits from having an impressive rear extension along with a loft conversion.The ground floor briefly comprises of a large living room, through into an extended kitchen/diner which features a rear and side extension. Furthermore a ground floor shower room can be found with a double shower enclosure. The first floor provides 3 spacious bedrooms along with a family bathroom. The 4th bedroom can be found on the second floor.Within the local proximity can be found a number of good schools and nurseries along with easy access to public transport links.Living Room - 8.25m x 3.63m (27'1" x 11'11") - Double glazed box bay window to front, wood flooring, patio doors to kitchen/diner, wood flooring, combination of ceiling downlights and wall lights, wall mounted radiatorsKitchen/Diner - 7.52m x 4.61m (24'8" x 15'1") - Extended kitchen/diner, tiled flooring, ceiling spotlight and downlights, worktop, drainer sink with mixer tap, storage cupboards, plumbing for white goods, extractor, skylight, patio doors to rear gardenShower Room - 2.37m x 2.38m (7'9" x 7'10") - Privacy double glazed window to rear, tiled flooring, wall tiling, extractor, double shower enclosure with thermostatic shower unit, vanity wash unit with mixer tap, toilet, ceiling lightBedroom 1 - 3.47m x 4.71m (11'5" x 15'5") - Two double glazed windows to front, laminate flooring, wall mounted radiator, ceiling downlights and fan, fitted wardrobesBedroom 2 - 3.73m x 3.01m (12'3" x 9'11") - Double glazed window to rear, laminate flooring, ceiling downlights, wall mounted radiator, fitted wardrobesBedroom 3 - 2.66m x 2.61m (8'9" x 8'7") - Double glazed window to rear, carpet, ceiling light, wall mounted radiatorBedroom 4 - 3.75m x 4.71m (12'4" x 15'5") - Window to rear.Bathroom - 2.09m x 1.71m (6'10" x 5'7") - Privacy double glazed window to rear, tiled flooring, wall tiling, vanity wash unit with mixer tap, heated towel rail, ceiling light, toilet, bathtub, extractorRear Garden - Patio, flower beds to side, fence panels to boundariesBrochuresDouglas Road, Acocks Green
Location
Address
Douglas Road, Acocks Green
City
Douglas Road
Features And Finishes
Mid Terraced, 4 Bedrooms, Rear Extension, Kitchen/Diner, uPVC Double Glazing, Gas Central Heating, Well Presented, Ideal Family Home
Legal Notice
Our comprehensive database is populated by our meticulous research and analysis of public data. MirrorRealEstate strives for accuracy and we make every effort to verify the information. However, MirrorRealEstate is not liable for the use or misuse of the site's information. The information displayed on MirrorRealEstate.com is for reference only.
Real Estate Broker
Manny Klarico, Hall Green
Brokerage
Manny Klarico, Hall Green
Profile Brokerage WebsiteTop Tags
Rear Extension Kitchen/Diner uPVC Double Glazing Well PresentedLikes
0
Views
19
Related Homes

134 - 1060 DOUGLAS MCCURDY COMM ROAD, Mississauga (Lakeview), Ontario
For Sale: CAD649,900
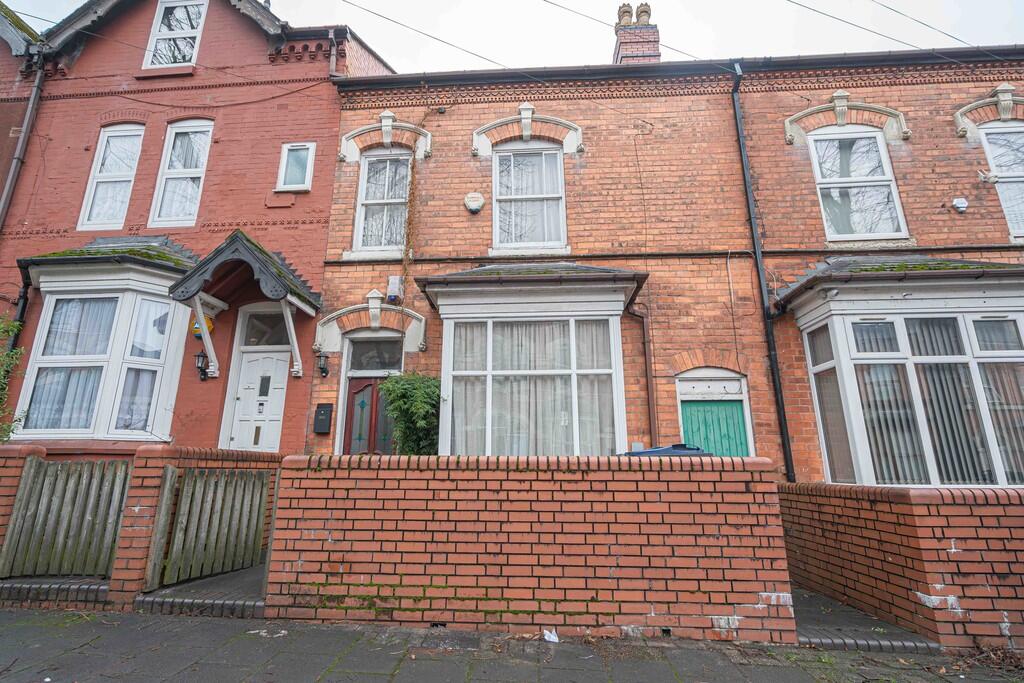
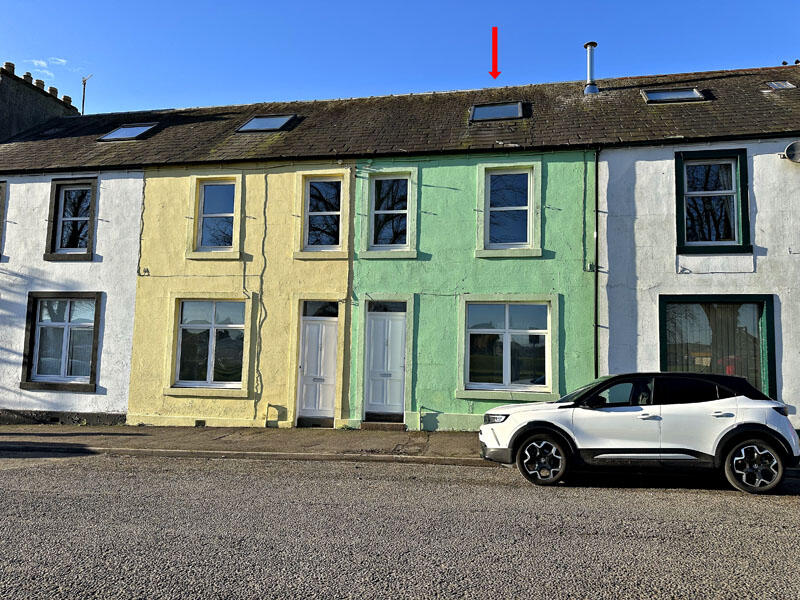
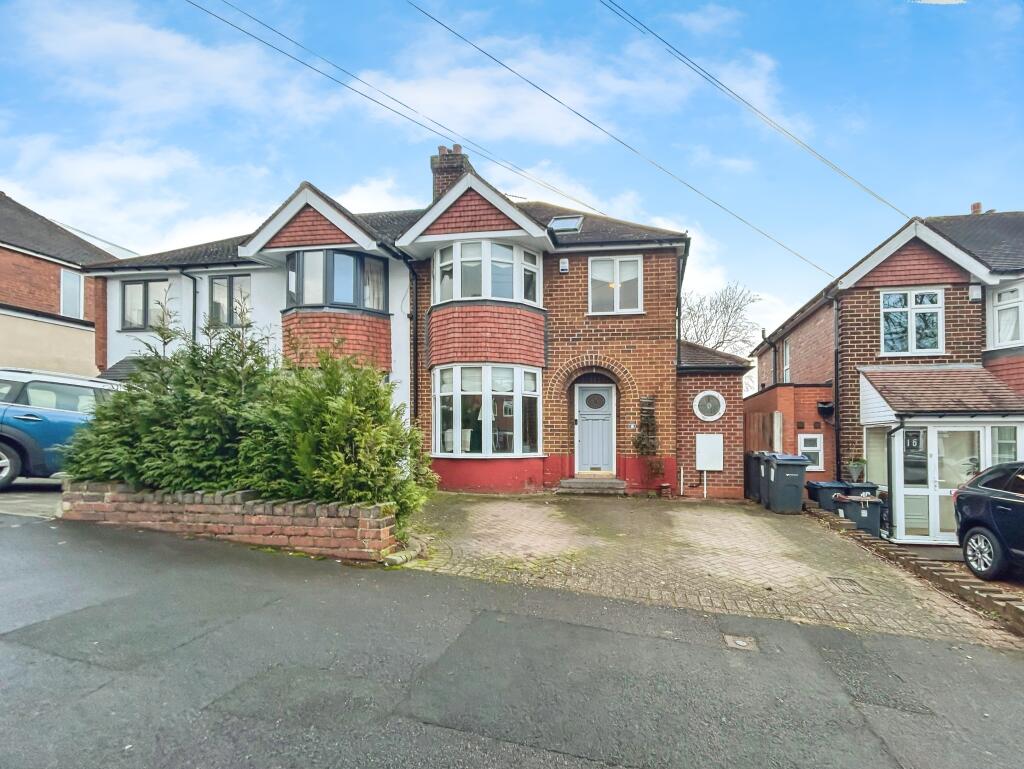

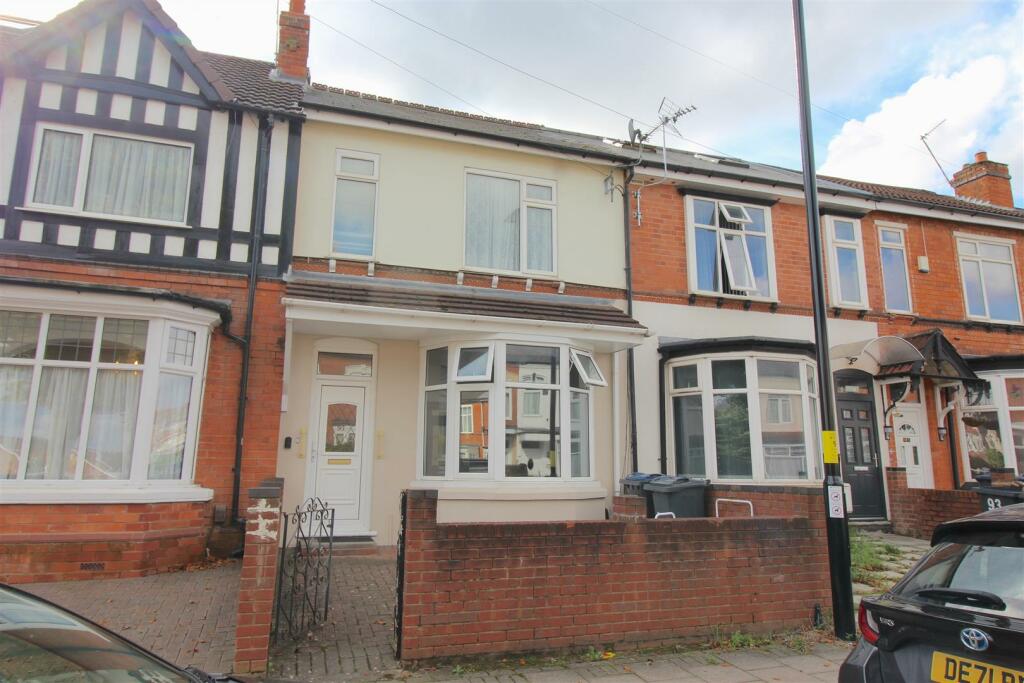

No 4 Alvingham Avenue, Castle Douglas, Kirkcudbrightshire, DG7
For Sale: GBP125,000
