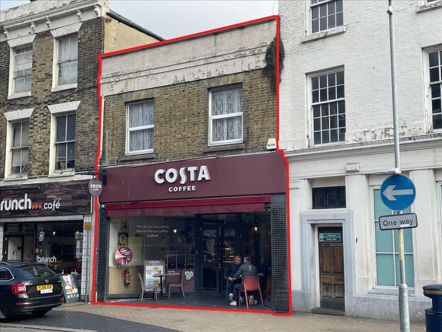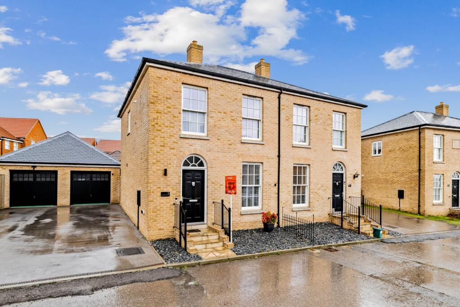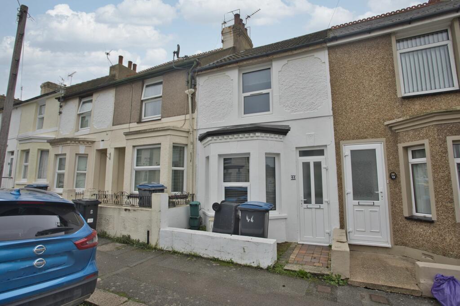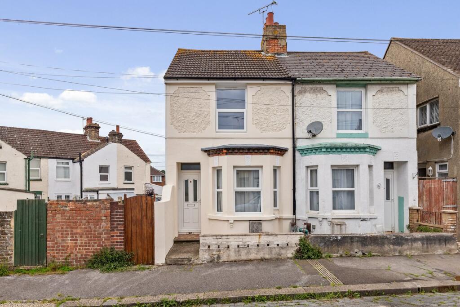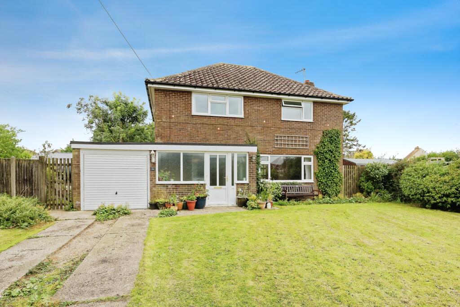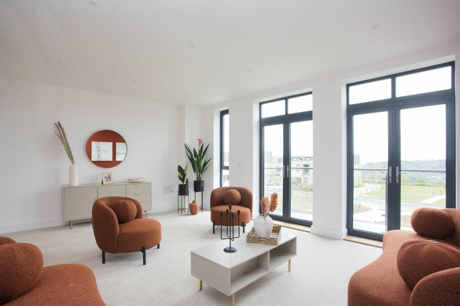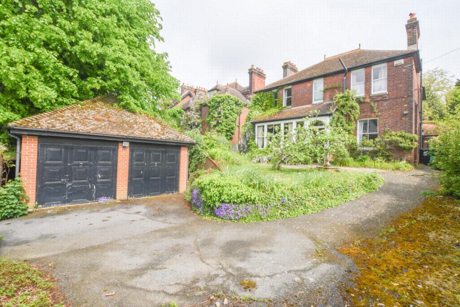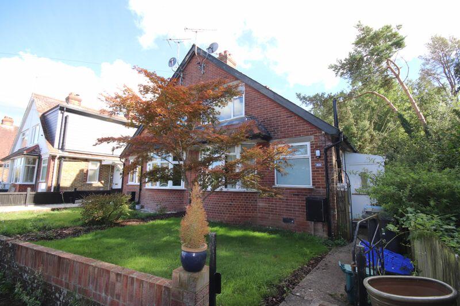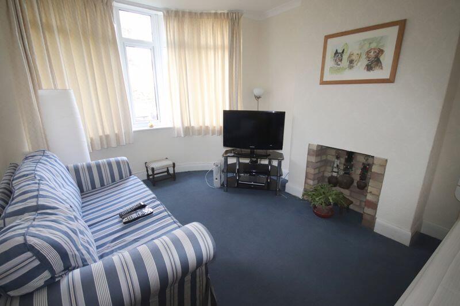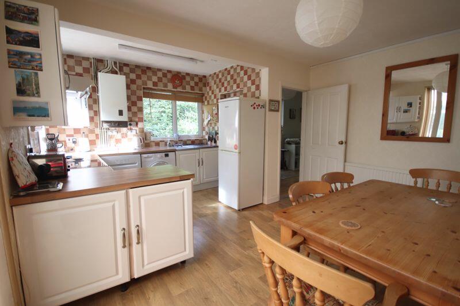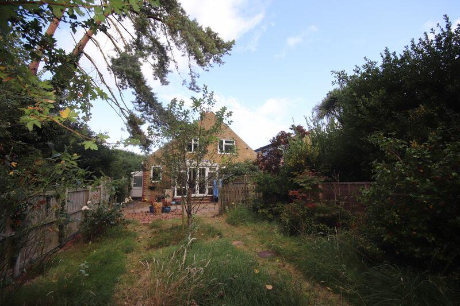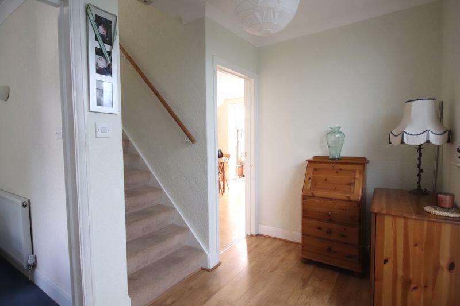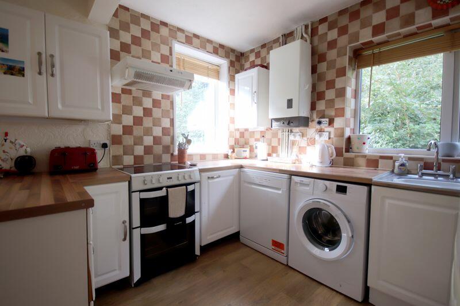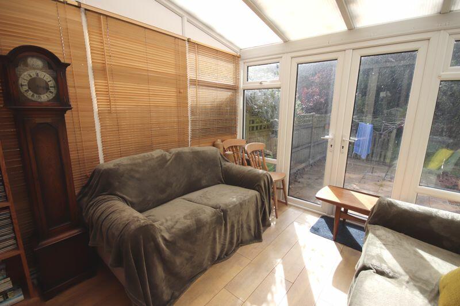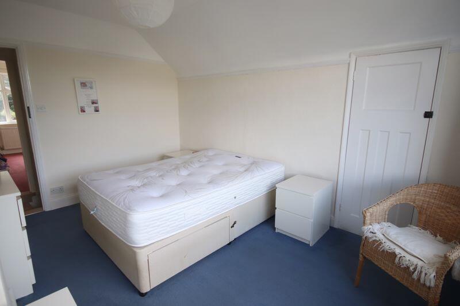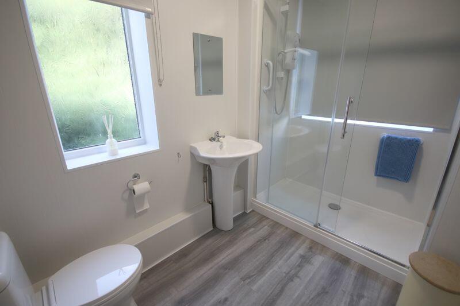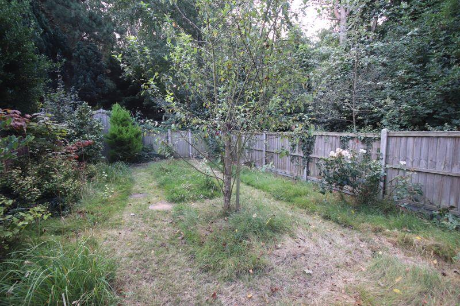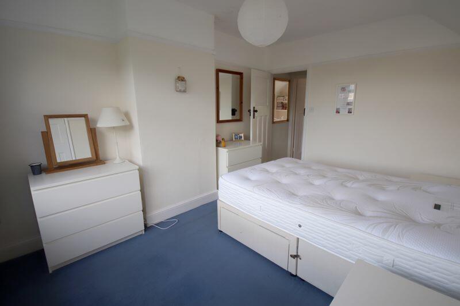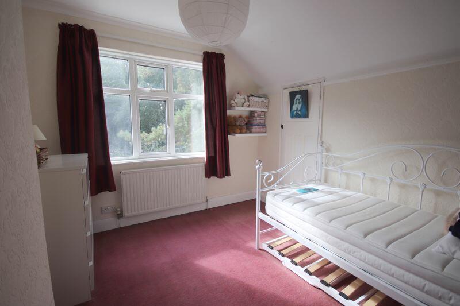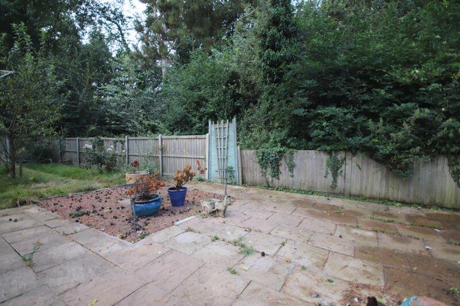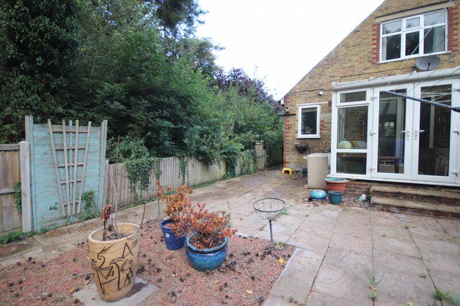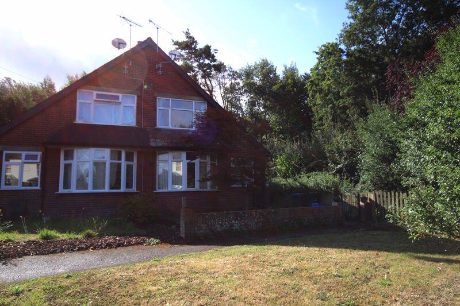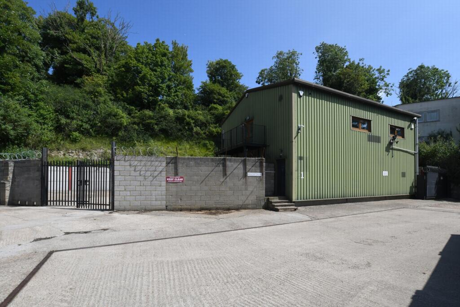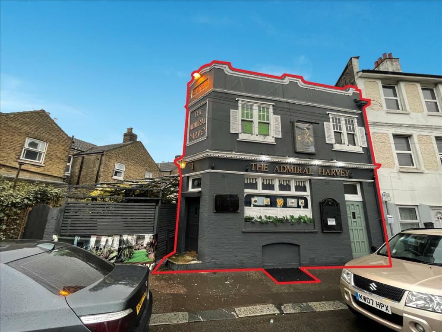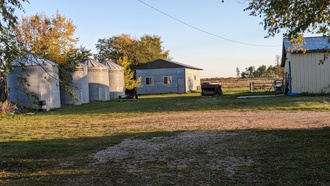Dover Road, Sandwich
For Sale : GBP 282000
Details
Bed Rooms
2
Bath Rooms
1
Property Type
Semi-Detached
Description
Property Details: • Type: Semi-Detached • Tenure: N/A • Floor Area: N/A
Key Features: • Extended semi-detached home is sought after location within walking distance of town centre • Sitting Room • Kitchen / Breakfast Room • Conservatory • Ground Floor Shower Room • 2 Double Bedrooms • Generous size Garden
Location: • Nearest Station: N/A • Distance to Station: N/A
Agent Information: • Address: 19 Market Street, Sandwich, CT13 9DA
Full Description: A well maintained semi-detached inter war home tucked away on the outskirts of Sandwich being sold with no onward chain.
Sitting room, kitchen/dining room, conservatory, shower room, two bedrooms, enclosed south facing rear garden. EPC Rating: DSituationThe popular historic Cinque Port town of Sandwich offers a comprehensive range of amenities including supermarket, independent shops, bank, post office, chemist, doctor and dentist surgeries, restaurants, public houses and a choice of well-regarded schools and leisure facilities. The Princes Golf Club and Royal St Georges Golf Club are close by at Sandwich Bay. From Sandwich there are connecting train services to London St Pancras and Charing Cross, whilst the A299 Thanet Way facilitates rapid access to the M2 motorway. For channel crossings the port of Dover is approximately 13 miles and the Channel Tunnel terminal at Cheriton is approximately 22 miles distant.The PropertyTucked away on the southern outskirts of Sandwich town yet still convenient for the local amenities lies No:168 Dover Road, a much loved semi-detached family home offering well presented light and airy accommodation with a welcoming feel. From the entrance porch and hallway beyond is a charming bay windowed sitting room with feature fireplace whilst a fresh, modern shower room lies adjacent. To the rear is a bright dual aspect kitchen/dining room where sliding patio doors open through to a conservatory, overlooking and opening onto the south facing garden. To the first floor are two double bedrooms, both with built in storage. Useful eaves/loft storage is accessed via the storage cupboard in the second bedroom. This chain free property is fully double glazed and gas centrally heated.Entrance Hall10' 7'' x 5' 10'' (3.22m x 1.78m)Shower Room8' 9'' x 5' 10'' (2.66m x 1.78m)Sitting Room15' 3'' x 10' 4'' (4.64m x 3.15m)Kitchen/Dining RoomL-shaped 16' 8'' x 13' 0'' (5.08m x 3.96m)Conservatory10' 1'' x 9' 6'' (3.07m x 2.89m)First FloorBedroom One13' 4'' x 9' 9'' (4.06m x 2.97m)Bedroom Two13' 1'' x 9' 8'' (3.98m x 2.94m)OutsideTucked away No: 168 enjoys secluded mature south facing gardens sectioned into two areas. A paved patio runs along the rear elevation and is accessed from both the entrance porch and the conservatory whilst an area of lawn stretches out beyond, bounded by established shrubs and trees. To the rear of the garden is an enclosed fenced area which has now returned to nature.ServicesAll mains services are understood to be connected to the property.BrochuresProperty BrochureFull Details
Location
Address
Dover Road, Sandwich
City
Dover Road
Features And Finishes
Extended semi-detached home is sought after location within walking distance of town centre, Sitting Room, Kitchen / Breakfast Room, Conservatory, Ground Floor Shower Room, 2 Double Bedrooms, Generous size Garden
Legal Notice
Our comprehensive database is populated by our meticulous research and analysis of public data. MirrorRealEstate strives for accuracy and we make every effort to verify the information. However, MirrorRealEstate is not liable for the use or misuse of the site's information. The information displayed on MirrorRealEstate.com is for reference only.
Real Estate Broker
Colebrook Sturrock, Sandwich
Brokerage
Colebrook Sturrock, Sandwich
Profile Brokerage WebsiteTop Tags
2 Double Bedrooms ConservatoryLikes
0
Views
32
Related Homes
