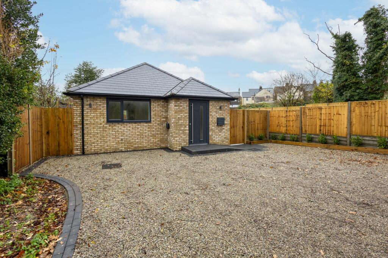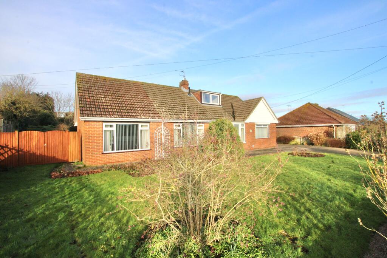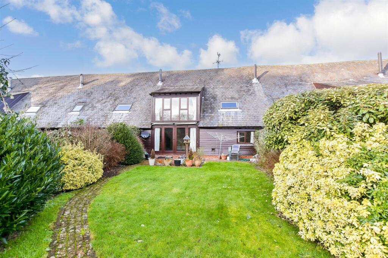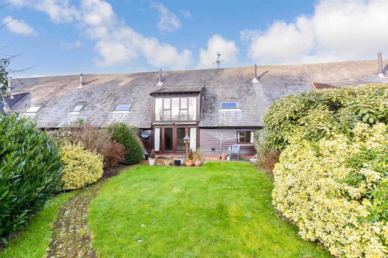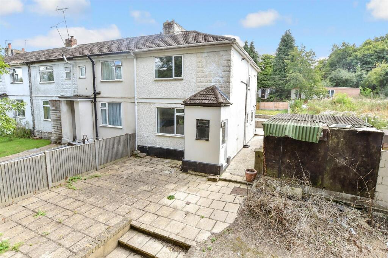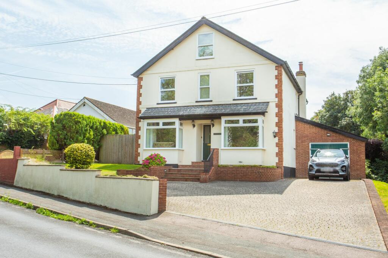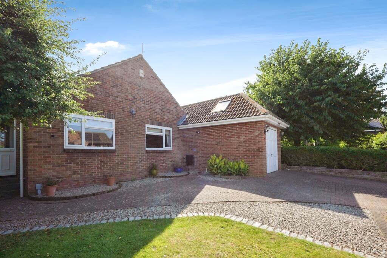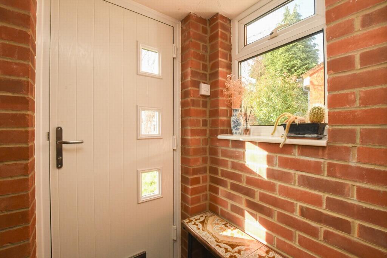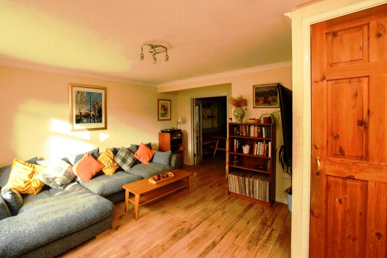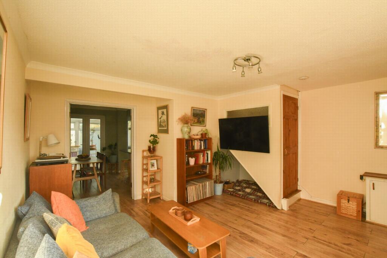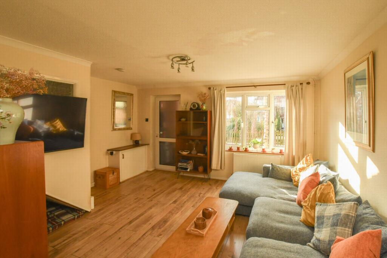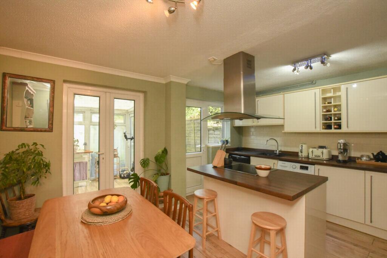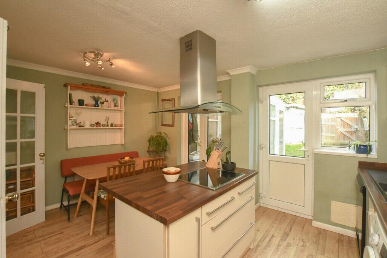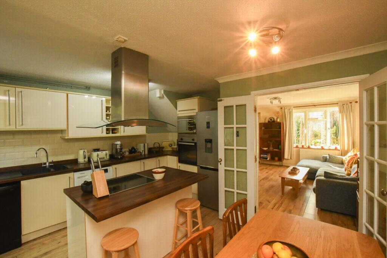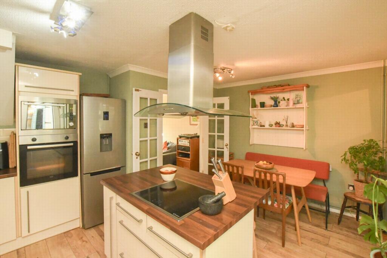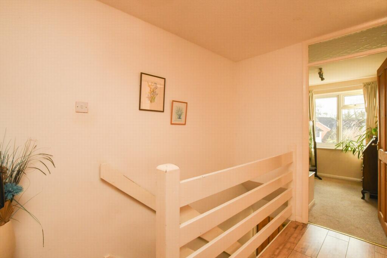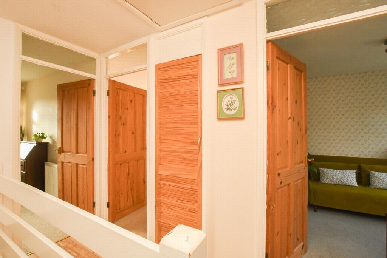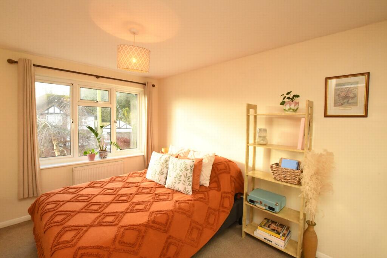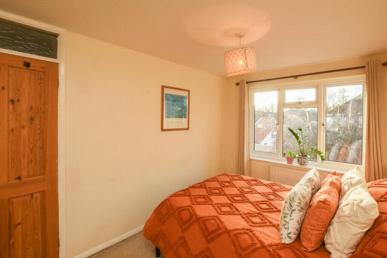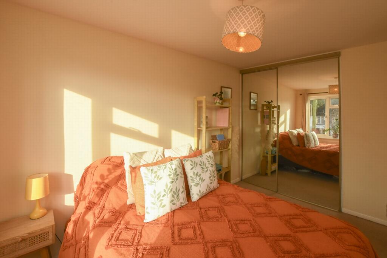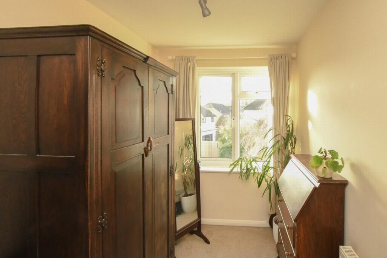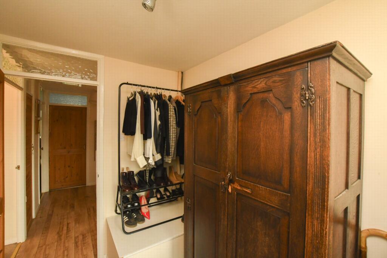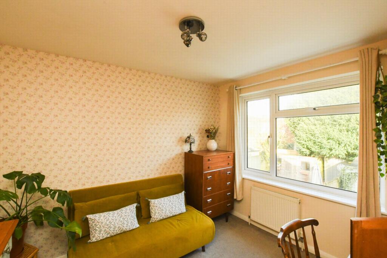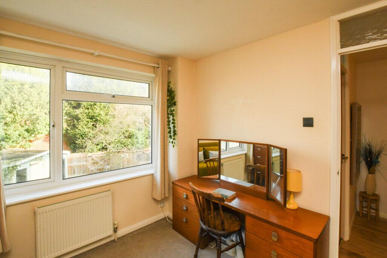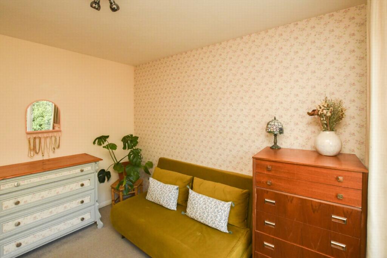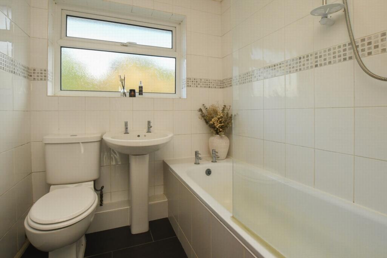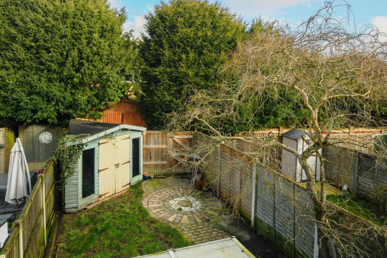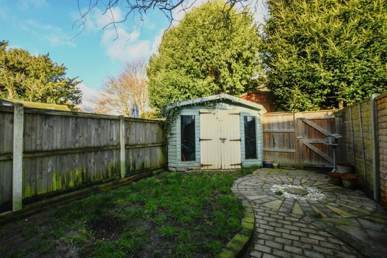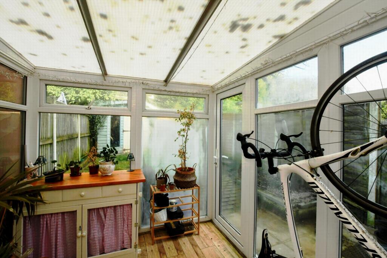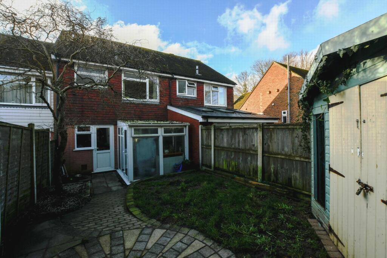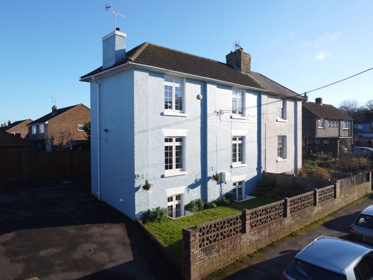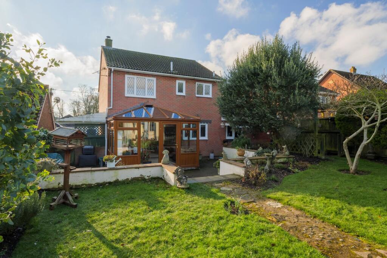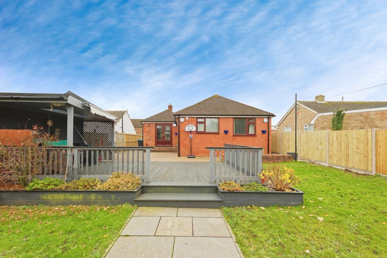Fig Tree Walk, Eythorne, CT15
For Sale : GBP 279950
Details
Bed Rooms
3
Bath Rooms
1
Property Type
Terraced
Description
Property Details: • Type: Terraced • Tenure: N/A • Floor Area: N/A
Key Features: • Villiage Location • Modern Family Home • Allocated Off Road Parking • Three Bedrooms • Modern Kitchen • Conservatory • Good Size Rear Garden • Local Amenities • Fabulous Nearby Walks
Location: • Nearest Station: N/A • Distance to Station: N/A
Agent Information: • Address: 60 Castle Street, Dover, CT16 1PJ
Full Description: A MUST VIEW FAMILY HOME! Situated in the sought after village of Eythorne is this three bedroom family home with allocated parking.Well presented throughout, this lovely home offers living accommodation comprising of a good size lounge and modern fitted kitchen / diner with breakfast bar which has access to the private rear garden. Upstairs are three bedrooms, two of which are doubles and a family bathroom with three piece suite. Gas central heating and double glazed windows throughout From the garden there is also access to the off street communal parking which is for two cars.The village of Eythorne is just a short drive from Dover and also has easy access to the A2.Viewing is highly recommended this is a turn key home that's ready Eythorne is a small rural village, located nearly seven miles from Dover town. Many of its residents commute to work in Dover or in Canterbury and is on hand for the main A256 commuting road to Thanet.There are regular buses to Dover and Canterbury which is approximately thirteen miles away, there is also a railway station three miles away at the nearby village of Shepherdswell where trains operate between Dover and London to both St Pancras and Victoria stations via Canterbury.Eythorne has a public house, convenience store, a historic Baptist Church and on the East Kent Railway (a heritage railway). Nearby Eythorne Elvington Community Primary school serves one hundred and four pupils from school years one to six.Ground Floor -Lounge - 4.47m x 4.42m (14'8 x 14'6) -Kitchen/Diner - 4.45m x 3.78m (14'7 x 12'5) -Conservatory - 2.39m x 2.21m (7'10 x 7'3) -First Floor -Bedroom One - 3.66m x 2.46m (12'0 x 8'1) -Bedroom Two - 3.38m x 2.57m (11'1 x 8'5) -Bedroom Three - 2.69m x 1.83m (8'10 x 6'0) -Bathroom -External -Rear Garden -Allocated Parking -More information from this agent
Location
Address
Fig Tree Walk, Eythorne, CT15
City
Eythorne
Features And Finishes
Villiage Location, Modern Family Home, Allocated Off Road Parking, Three Bedrooms, Modern Kitchen, Conservatory, Good Size Rear Garden, Local Amenities, Fabulous Nearby Walks
Legal Notice
Our comprehensive database is populated by our meticulous research and analysis of public data. MirrorRealEstate strives for accuracy and we make every effort to verify the information. However, MirrorRealEstate is not liable for the use or misuse of the site's information. The information displayed on MirrorRealEstate.com is for reference only.
Real Estate Broker
Thomas & Partners, Dover
Brokerage
Thomas & Partners, Dover
Profile Brokerage WebsiteTop Tags
Modern Family Home Three Bedrooms Modern KitchenLikes
0
Views
52
Related Homes
