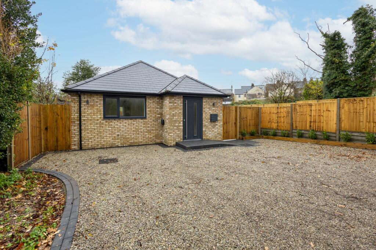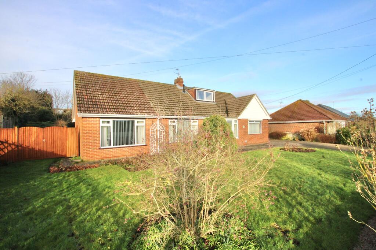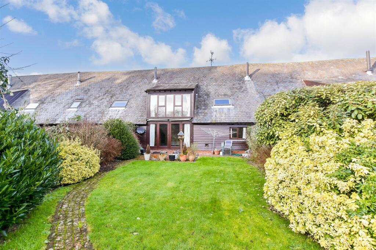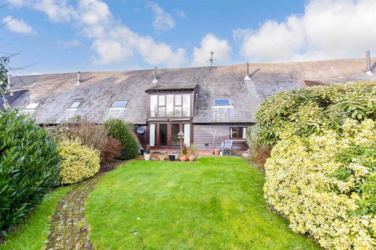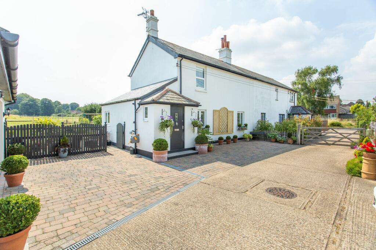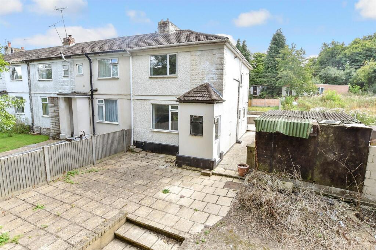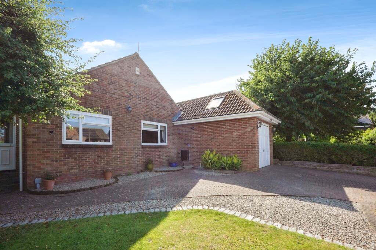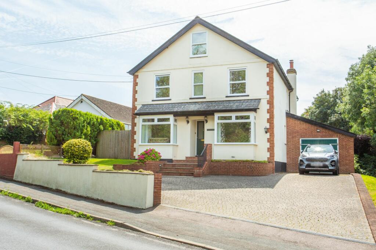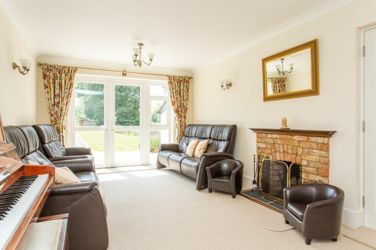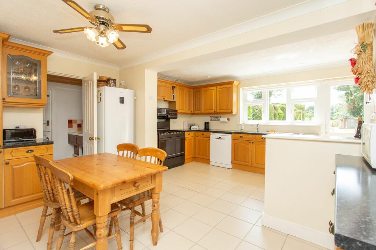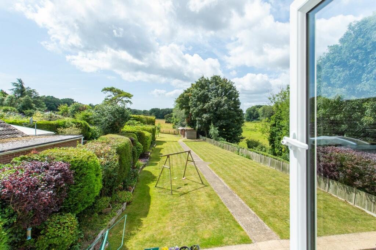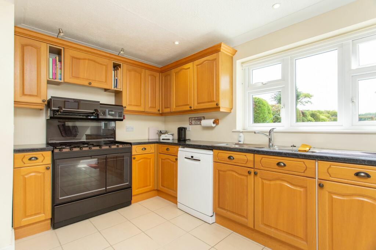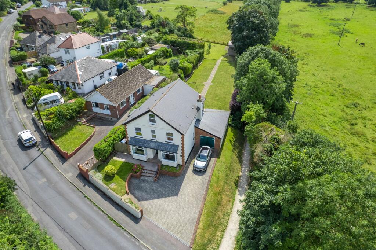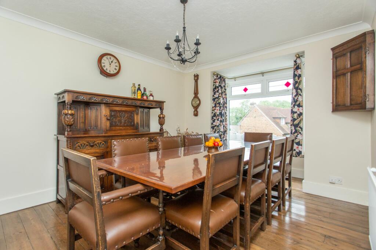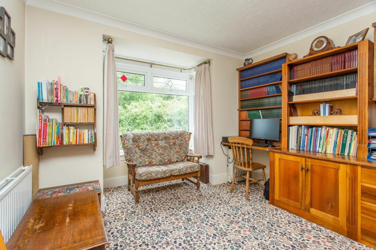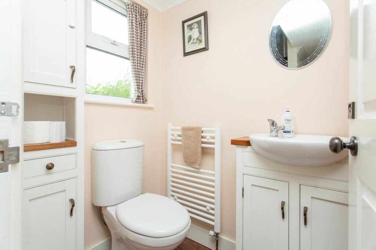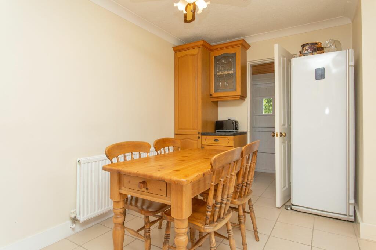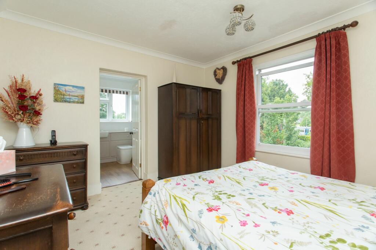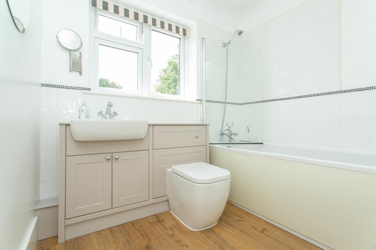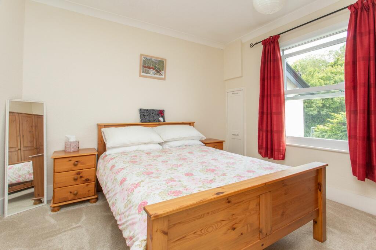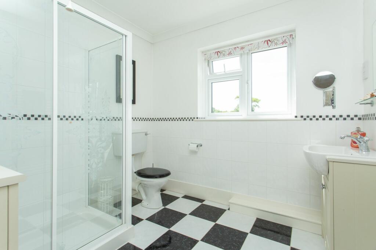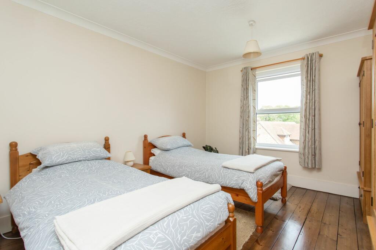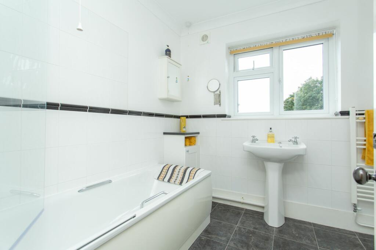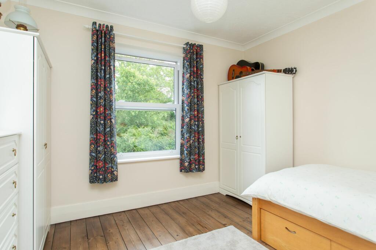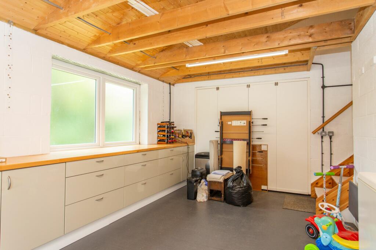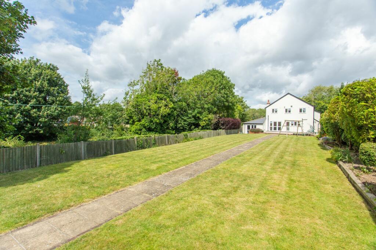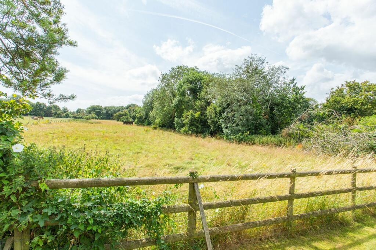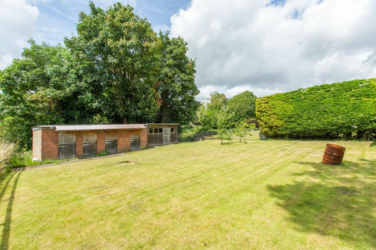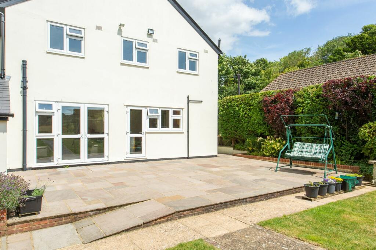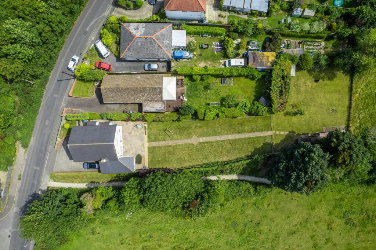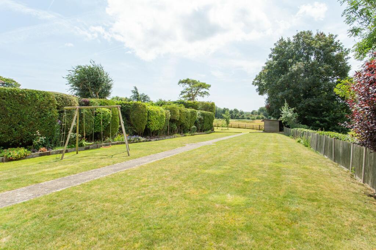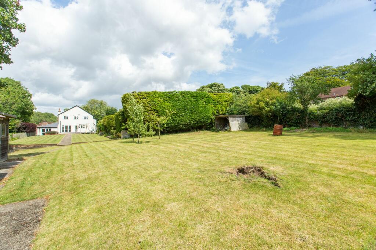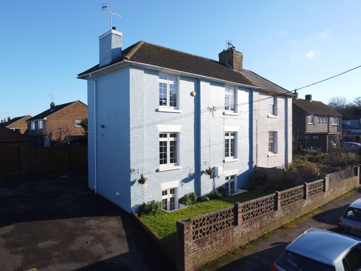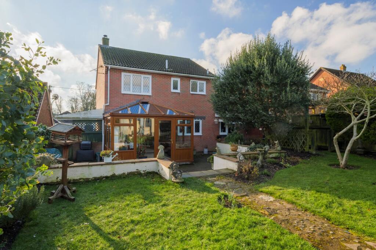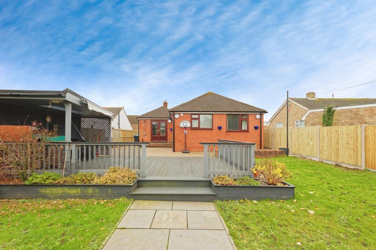Shooters Hill, Eythorne, CT15
For Sale : GBP 650000
Details
Bed Rooms
4
Bath Rooms
3
Property Type
Detached
Description
Property Details: • Type: Detached • Tenure: N/A • Floor Area: N/A
Key Features: • Four Bedroom Detached House • Family Home • Off Street Parking • Downstairs WC • Versatile Accomodation • Large Rear Garden • Lounge, Dining room & Study • Two Ensuites and a Family Bathroom • Kitchen and Breakfast Room
Location: • Nearest Station: N/A • Distance to Station: N/A
Agent Information: • Address: 14 Lower Chantry Lane Canterbury CT1 1UF
Full Description: Nestled in the heart of the popular village of Eythorne, conveniently situated between Canterbury and Dover, this versatile four-bedroom family home offers a perfect blend of rural charm and modern convenience. Set on a generous plot, the property boasts ample off-street parking at the front and a large, serene rear garden that backs onto picturesque fields.Upon entering the ground floor, you are greeted by a spacious lounge with views of the beautifully maintained rear garden, providing a perfect setting for relaxation and family gatherings. The adjacent dining room is ideal for formal meals and entertaining guests. A separate study offers a quiet space for work or study and can easily be converted into an additional bedroom if required.The well-appointed kitchen, complete with a breakfast area, is designed for both functionality and style, making it a delightful space for preparing and enjoying meals. A utility room and a downstairs WC add to the convenience of everyday living. Access from the ground floor to the garage/workshop offers additional versatility, whether you choose to use it for parking, storage, or for any other use.The first floor accommodates four generously sized bedrooms, ensuring ample space for a growing family. Two of these bedrooms benefit from private ensuite bathrooms, providing a touch of luxury and privacy. The remaining two bedrooms share a spacious family bathroom, well-equipped to cater to the needs of the household. A spacious loft with sash window can be accessed via folding loft ladder.The outdoor space is a highlight of this property, with a large rear garden that not only offers an excellent area for children to play and for hosting summer barbecues but also provides stunning views of the adjoining fields, creating a sense of peace and tranquillity.This delightful family home in Eythorne combines the charm of village living with the practicality required for modern family life. With its spacious layout, extensive garden, and convenient location, it presents an ideal opportunity for those seeking a harmonious blend of comfort, versatility, and rural beauty. Don't miss the chance to make this exceptional property your new home.The property is brick and block construction and there have been no adaptions for accessibility.Identification ChecksShould a purchaser(s) have an offer accepted on a property marketed by Miles & Barr, they will need to undertake an identification check. This is done to meet our obligation under Anti Money Laundering Regulations (AML) and is a legal requirement. We use a specialist third party service to verify your identity. The cost of these checks is £60 inc. VAT per purchase, which is paid in advance, when an offer is agreed and prior to a sales memorandum being issued. This charge is non-refundable under any circumstances.EPC Rating: D Ground Floor Entrance Hall Leading To Study (3.32m x 4.28m) Breakfast Room (2.3m x 4.2m) WC With Toilet and Wash Hand Basin Kitchen (2.53m x 4.2m) Utility Room (1.1m x 2.77m) Lounge (3.32m x 6.2m) Dining Room (3.32m x 4.88m) Garage / Workshop (3.71m x 7.8m) First Floor First Floor Landing Leading To Bedroom (3.32m x 3.68m) En-Suite (2.21m x 2.54m) Bathroom (2.21m x 2.67m) Bedroom (3.32m x 3.99m) En-Suite (2.21m x 2.31m) Bedroom (3.32m x 3.94m) Bedroom (3.32m x 3.35m) Rear Garden With Shed and Two Stables Parking - Garage Parking - Driveway BrochuresIPACKBrochure 2Brochure 3
Location
Address
Shooters Hill, Eythorne, CT15
City
Eythorne
Features And Finishes
Four Bedroom Detached House, Family Home, Off Street Parking, Downstairs WC, Versatile Accomodation, Large Rear Garden, Lounge, Dining room & Study, Two Ensuites and a Family Bathroom, Kitchen and Breakfast Room
Legal Notice
Our comprehensive database is populated by our meticulous research and analysis of public data. MirrorRealEstate strives for accuracy and we make every effort to verify the information. However, MirrorRealEstate is not liable for the use or misuse of the site's information. The information displayed on MirrorRealEstate.com is for reference only.
Real Estate Broker
Miles & Barr Exclusive, Canterbury
Brokerage
Miles & Barr Exclusive, Canterbury
Profile Brokerage WebsiteTop Tags
Family Home Off Street Parking Large Rear GardenLikes
0
Views
30
Related Homes
