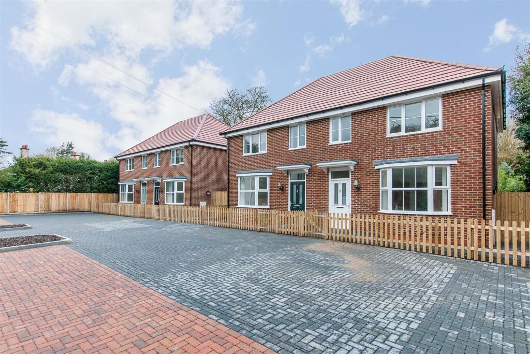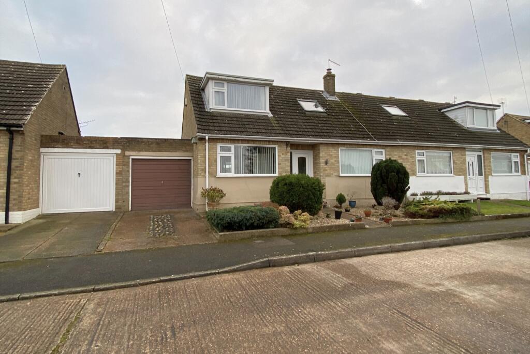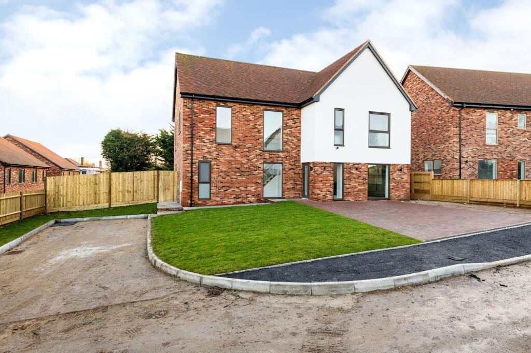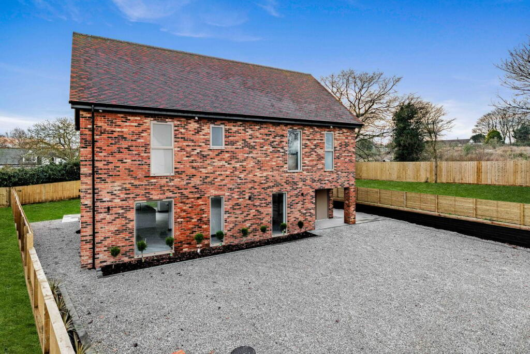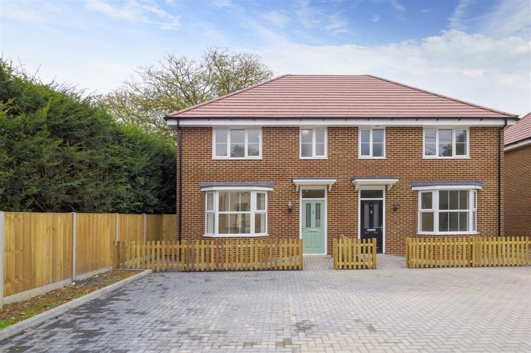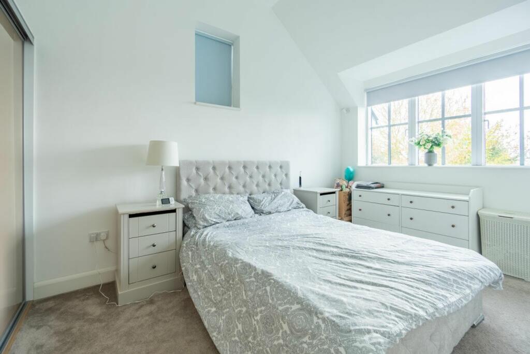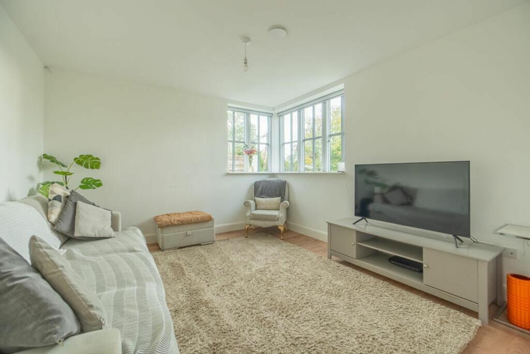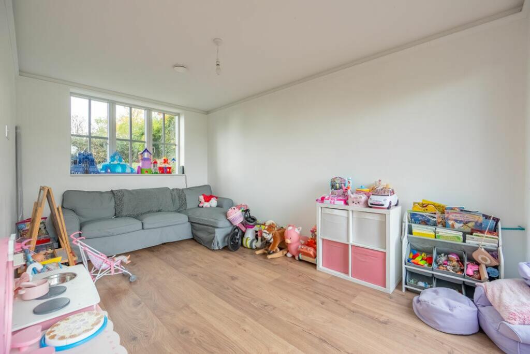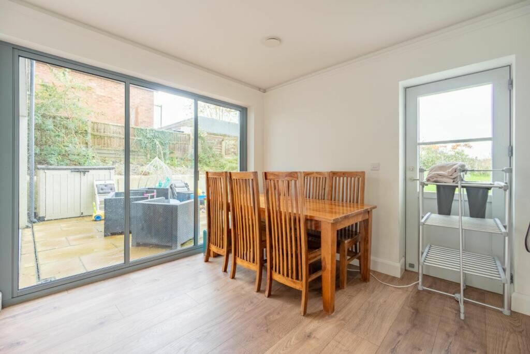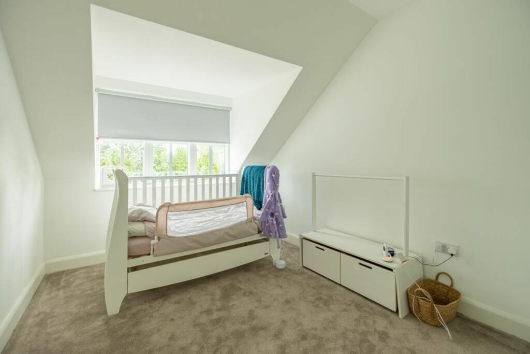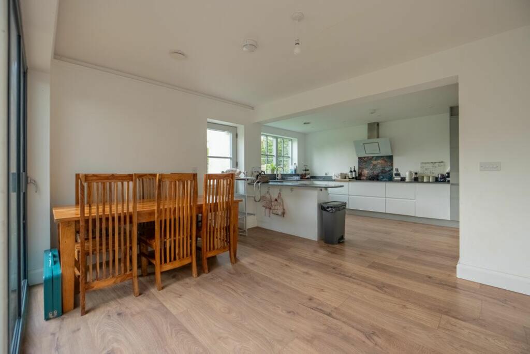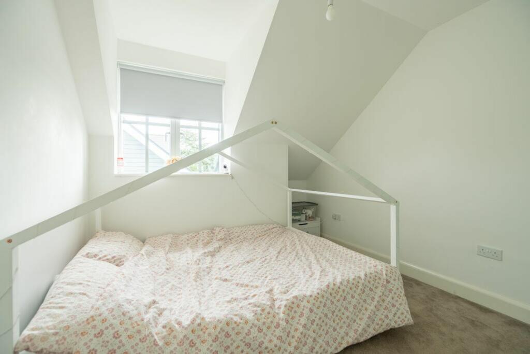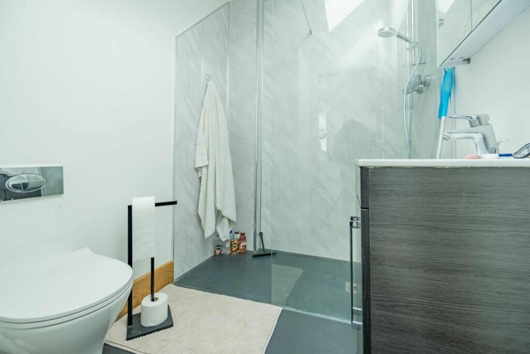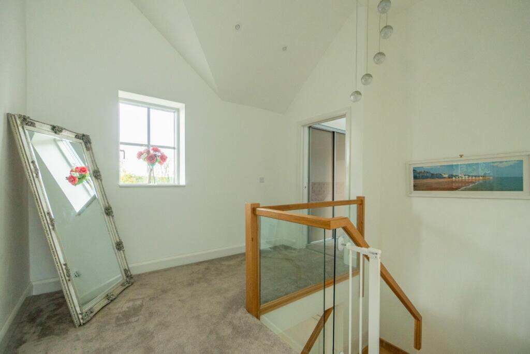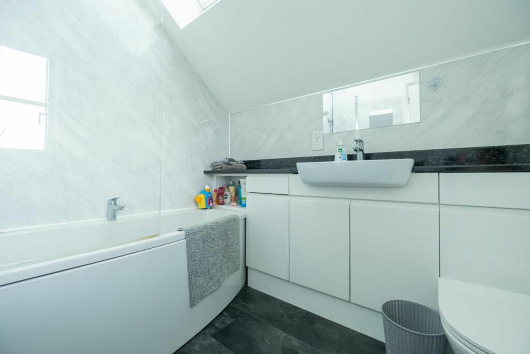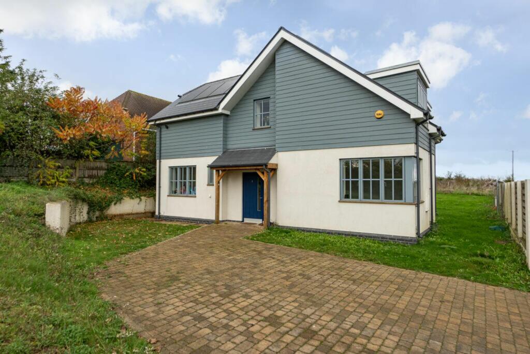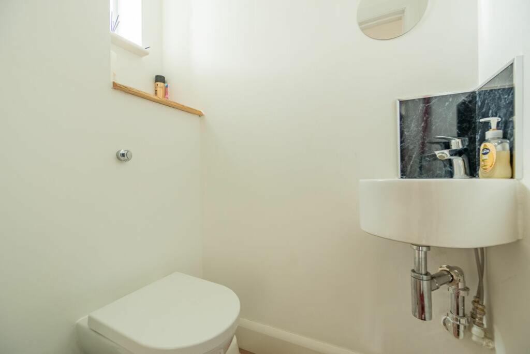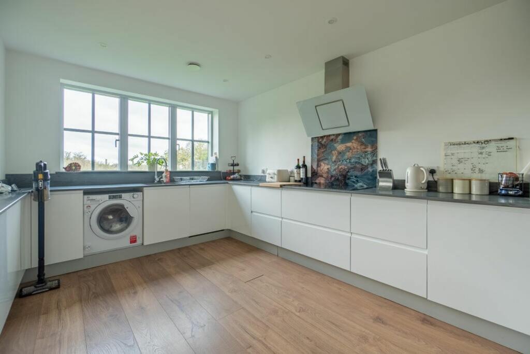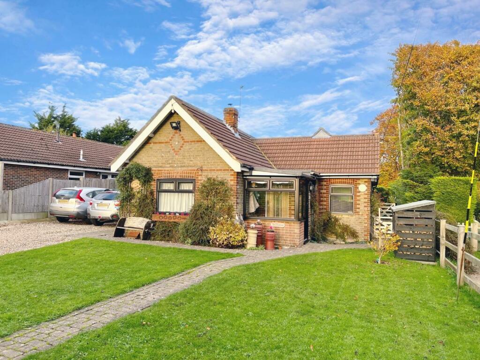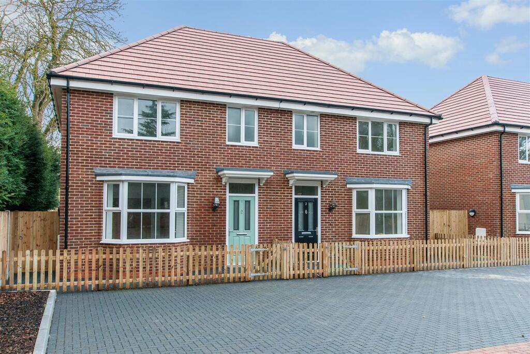Downs Road, East Studdal, CT15
For Sale : GBP 600000
Details
Bed Rooms
4
Bath Rooms
3
Property Type
Semi-Detached
Description
Property Details: • Type: Semi-Detached • Tenure: N/A • Floor Area: N/A
Key Features: • Private en-suite bathroom in the master bedroom. • Guide Price £600,000-£650,000 • Modern architecture and design • Sitting room and family room • Large driveway • Generous rear garden • Four bedroom detached family home • Open plan kitchen/diner with bi-folding doors • Eco-friendly design • Peaceful location with scenic countryside views
Location: • Nearest Station: N/A • Distance to Station: N/A
Agent Information: • Address: 12-18 Theobalds Road London WC1X 8PL
Full Description: Guide Price £600,000-£650,000Located in a peaceful rural setting with sweeping views toward Ramsgate, this newly built four-bedroom detached home is a showcase of modern, eco-friendly design, offering a low carbon footprint without compromising on luxury. On the ground floor, a welcoming entrance hall leads into a spacious sitting room, a convenient cloakroom, and a beautifully designed open-plan kitchen/diner complete with bi-folding doors that open onto the garden. Adjacent is a family room, providing an ideal space for relaxation and entertainment. Upstairs, the first floor boasts four double bedrooms, three with built-in wardrobes. The master bedroom features an en-suite bathroom, complemented by a stylish family bathroom on the same floor.Outside, the property offers ample parking with a large driveway at the front and a generous, well-maintained garden at the rear—perfect for outdoor living. Finished to the highest standards, this exceptional home combines flexibility with a luxurious lifestyle, ideal for those seeking a unique, high-quality residence in a tranquil location.EPC Rating: A
Location
Address
Downs Road, East Studdal, CT15
City
East Studdal
Features And Finishes
Private en-suite bathroom in the master bedroom., Guide Price £600,000-£650,000, Modern architecture and design, Sitting room and family room, Large driveway, Generous rear garden, Four bedroom detached family home, Open plan kitchen/diner with bi-folding doors, Eco-friendly design, Peaceful location with scenic countryside views
Legal Notice
Our comprehensive database is populated by our meticulous research and analysis of public data. MirrorRealEstate strives for accuracy and we make every effort to verify the information. However, MirrorRealEstate is not liable for the use or misuse of the site's information. The information displayed on MirrorRealEstate.com is for reference only.
Related Homes
