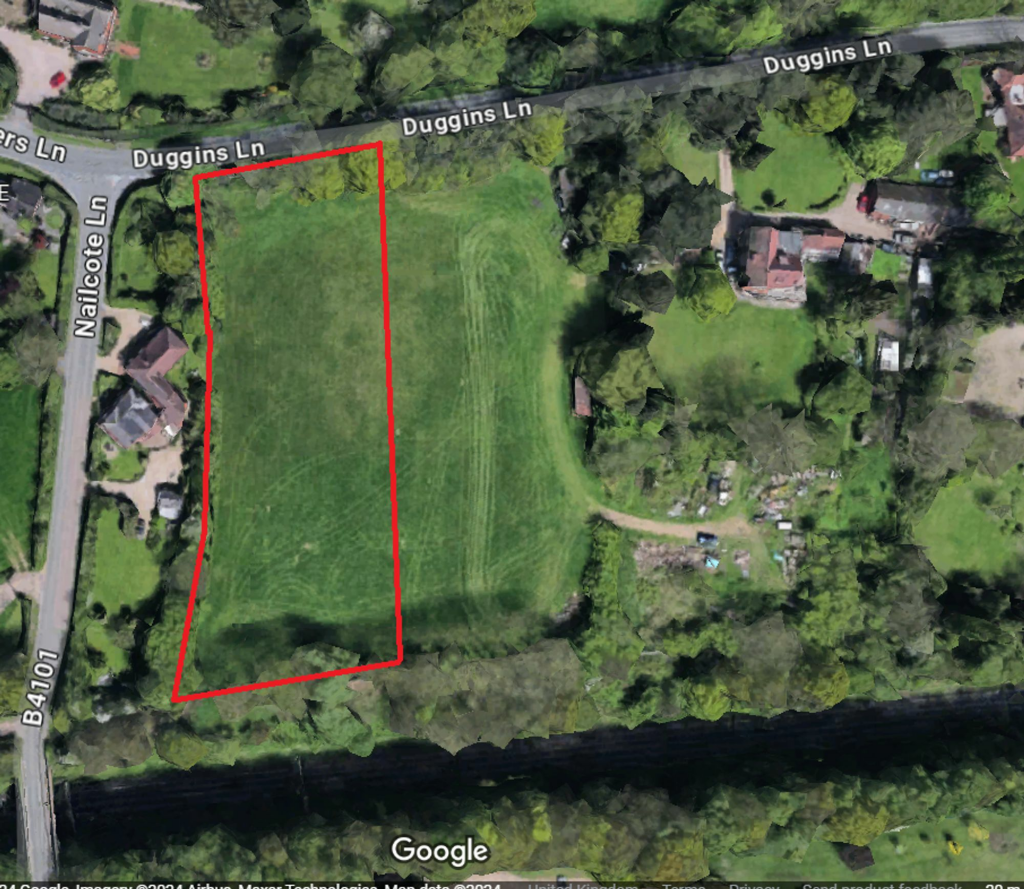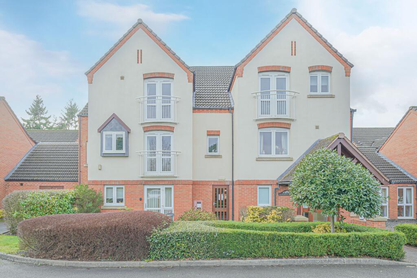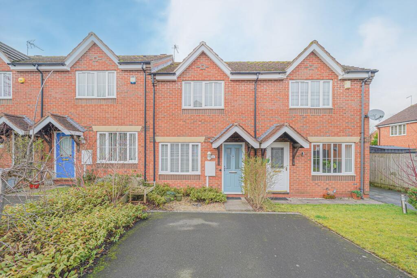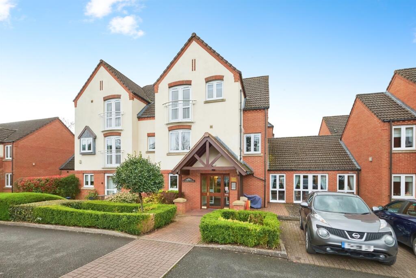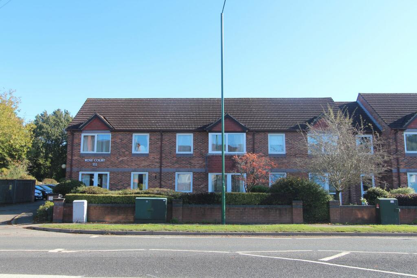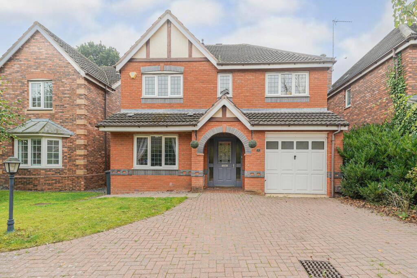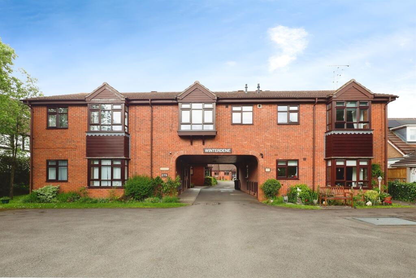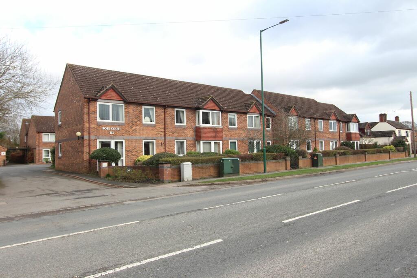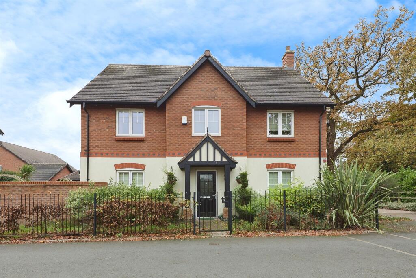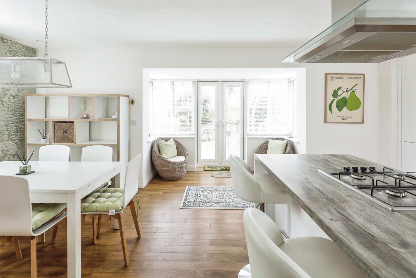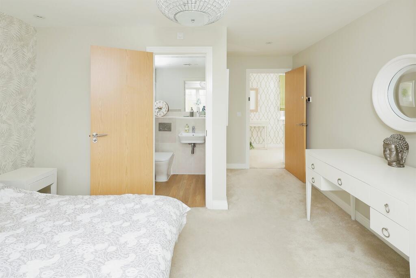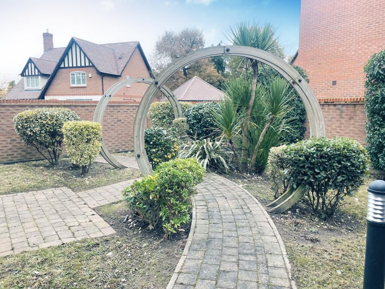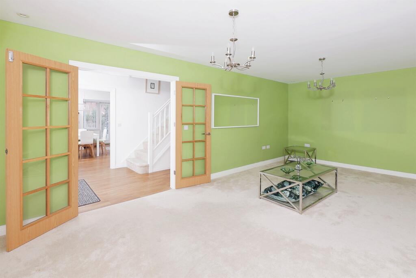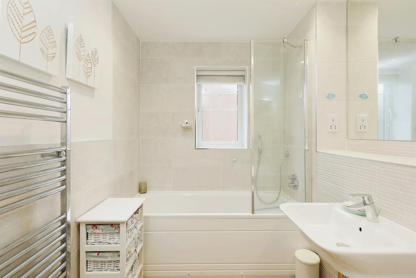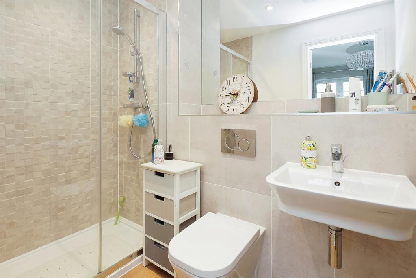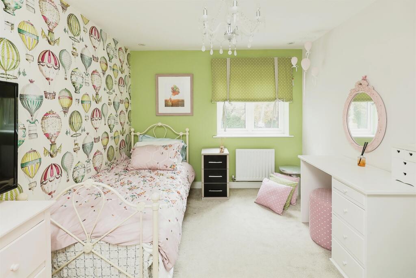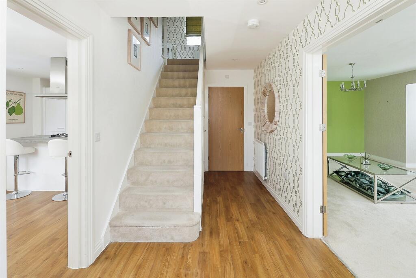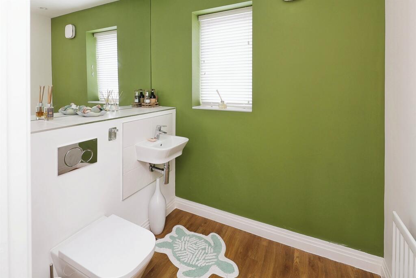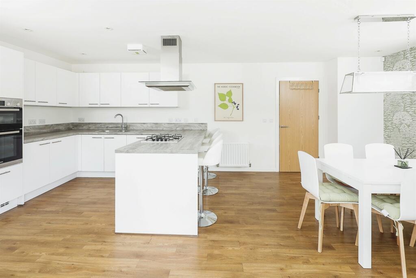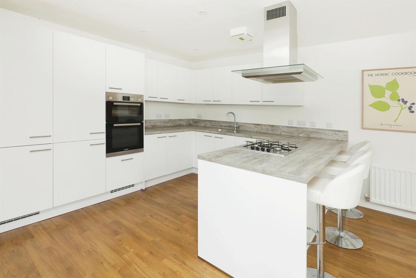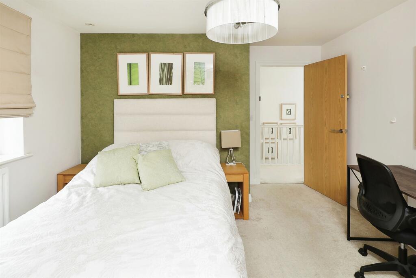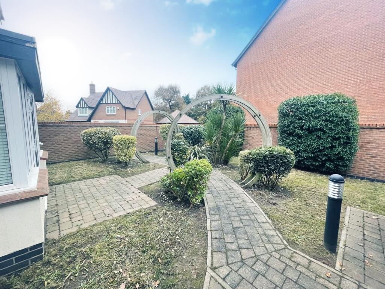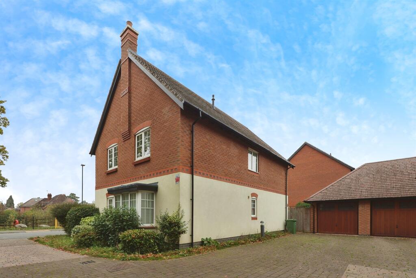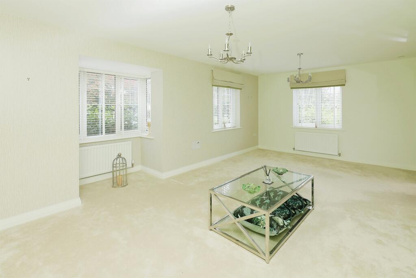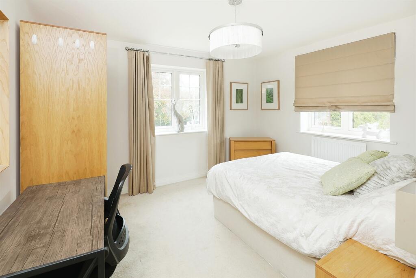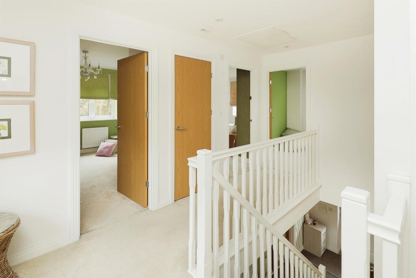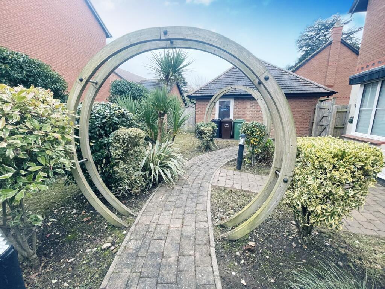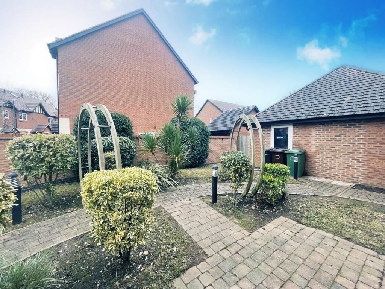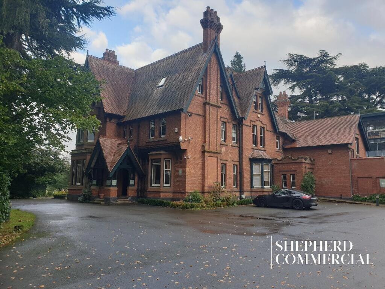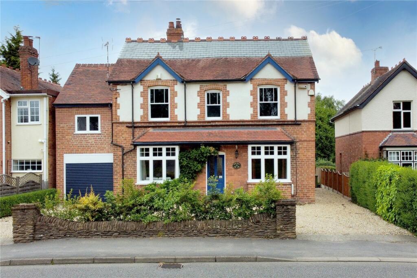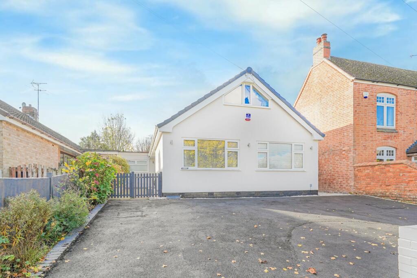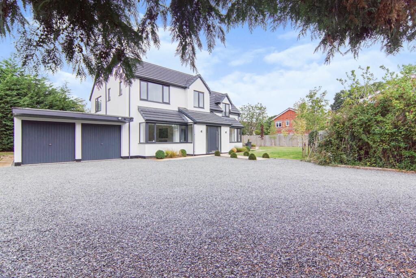Drovers Close, Balsall Common, Coventry
For Sale : GBP 585000
Details
Bed Rooms
4
Bath Rooms
2
Property Type
Detached
Description
Property Details: • Type: Detached • Tenure: N/A • Floor Area: N/A
Key Features: • Ex-Show Home Including Many Extras • Four Bedrooms • En Suite Shower Room • Living / Dining / Kitchen • Detached Garage • No Chain
Location: • Nearest Station: N/A • Distance to Station: N/A
Agent Information: • Address: 150 Station Road, Balsall Common, CV7 7FF
Full Description: SUMMARYA beautiful,detached ex-show home including may extras situated in the exclusive development of Elysian Gardens approximately 7 years old with remainder of the NHBC guarantee. Briefly comprising of four generous bedrooms, en-suite to master, family bathroom. garage. NO CHAINDESCRIPTIONA beautiful, detached ex-show home including may extras situated in the exclusive development of Elysian Gardens approximately 7 years old with remainder of the NHBC guarantee, comprising open canopy porch, reception hallway, guest cloakroom, lounge, good size living /dining/kitchen, four generous bedrooms, en-suite to master and family bathroom. In addition, there is a garage and driveway and private landscaped garden. Close to countryside walks and outstanding primary school. NO CHAINApproach Front door leads to canopy porch:Reception Hallway Having staircase rising to the first floor landing, understairs storage cupboard, further storage cupboard and door through to:Guest Cloakroom Fitted with low level WC, wash hand basin, obscure glazed window to the side.Lounge 21' 8" x 14' 9" Plus bay ( 6.60m x 4.50m Plus bay )Double glass panelled doors leading in from the hallway, having three windows to the front and side.Living / Dining / Kitchen 21' 8" x 16' 1" ( 6.60m x 4.90m )Fitted with an extensive range of base and wall mounted units with complementary work surfaces, breakfast bar, integrated appliances to include fridge freezer, five ring hob with cooker hood above and double oven and grill, dishwasher, sink and drainer unit with mixer tap, ample space for dining table, window to the front, double patio doors overlooking and leading to garden.First Floor Landing Staircase rising from the hallway, loft hatch giving access to roof space, window to the rear, airing cupboard housing the hot water tank and providing storage space.Master Bedroom 15' 1" x 13' 1" Max ( 4.60m x 3.99m Max )Having window to the front, built in wardrobes providing hanging and shelving space and door through to:En-Suite Fitted with a white contemporary suite comprising of double shower cubicle with mains shower fitted, low level WC, wash hand basin.Bedroom Two 12' 8" Max x 12' ( 3.86m Max x 3.66m )Having dual aspect windows to the front and side.Bedroom Three 12' 8" x 9' 6" ( 3.86m x 2.90m )With window to the side.Bedroom Four 8' 10" x 8' 2" ( 2.69m x 2.49m )With window to the front.Family Bathroom Fitted with a white suite comprising of bath, low level WC, wash hand basin.Outside Garage Fitted with up and over door, light and power, personal door to the side leading to garden.Front Of Property Driveway giving access to garage and providing parking to the rear.Rear Garden Enclosed private rear garden landscaped with patio area, gated side access and access to garage.1. MONEY LAUNDERING REGULATIONS - Intending purchasers will be asked to produce identification documentation at a later stage and we would ask for your co-operation in order that there will be no delay in agreeing the sale. 2: These particulars do not constitute part or all of an offer or contract. 3: The measurements indicated are supplied for guidance only and as such must be considered incorrect. 4: Potential buyers are advised to recheck the measurements before committing to any expense. 5: Connells has not tested any apparatus, equipment, fixtures, fittings or services and it is the buyers interests to check the working condition of any appliances. 6: Connells has not sought to verify the legal title of the property and the buyers must obtain verification from their solicitor.BrochuresPDF Property ParticularsFull Details
Location
Address
Drovers Close, Balsall Common, Coventry
City
Balsall Common
Features And Finishes
Ex-Show Home Including Many Extras, Four Bedrooms, En Suite Shower Room, Living / Dining / Kitchen, Detached Garage, No Chain
Legal Notice
Our comprehensive database is populated by our meticulous research and analysis of public data. MirrorRealEstate strives for accuracy and we make every effort to verify the information. However, MirrorRealEstate is not liable for the use or misuse of the site's information. The information displayed on MirrorRealEstate.com is for reference only.
Real Estate Broker
Atkinson Stilgoe, Balsall Common
Brokerage
Atkinson Stilgoe, Balsall Common
Profile Brokerage WebsiteTop Tags
en-suite to master detached garageLikes
0
Views
56
Related Homes
