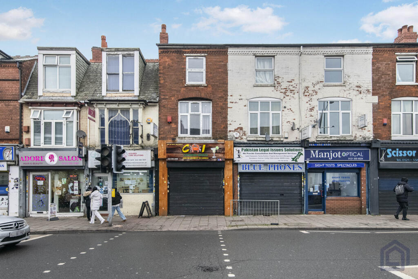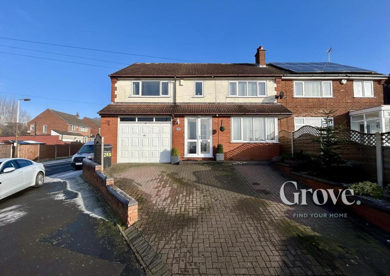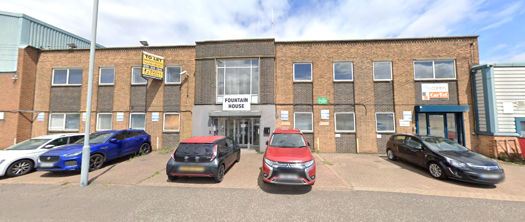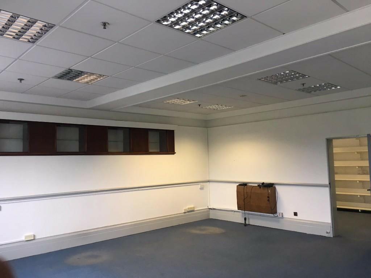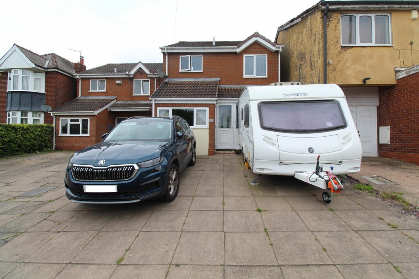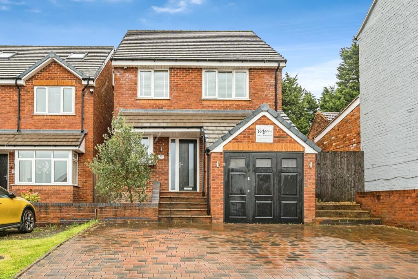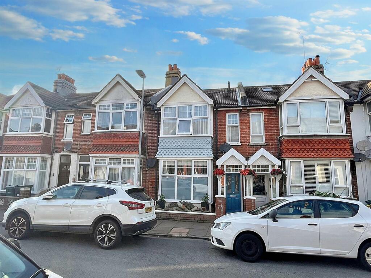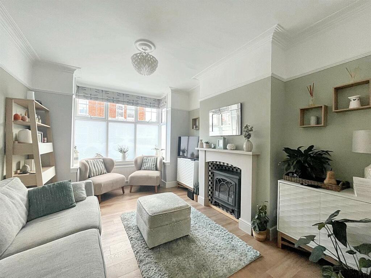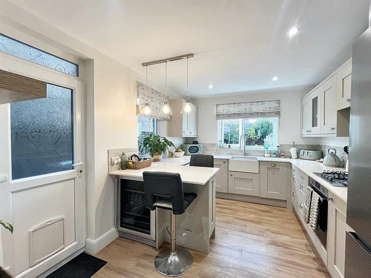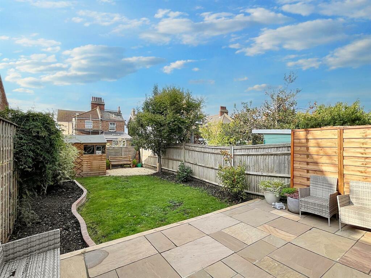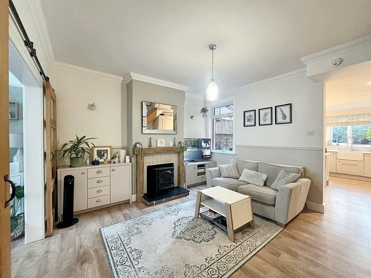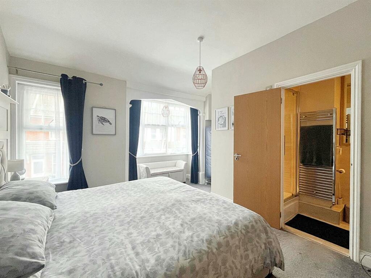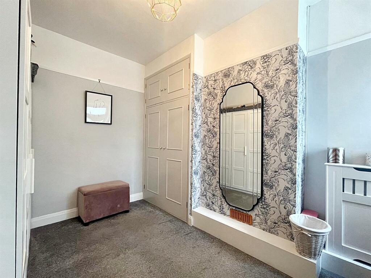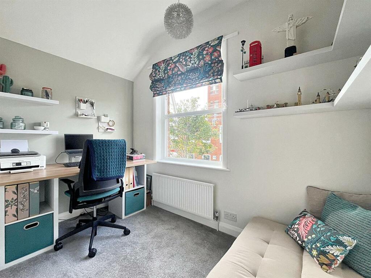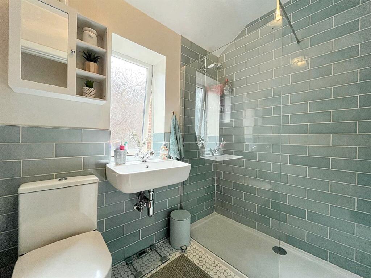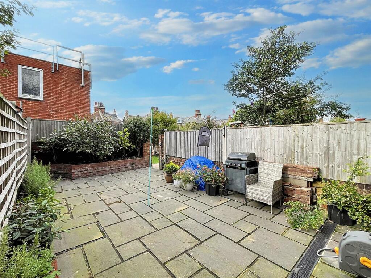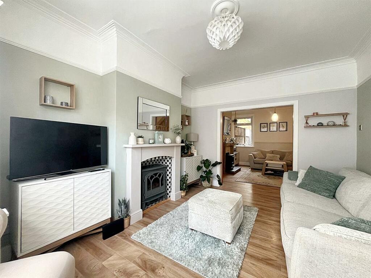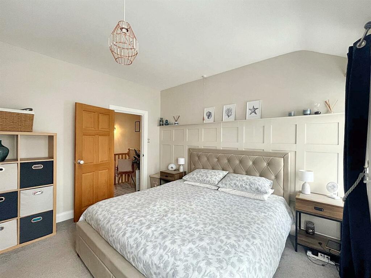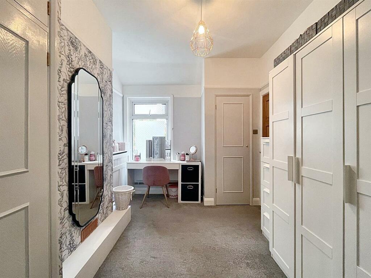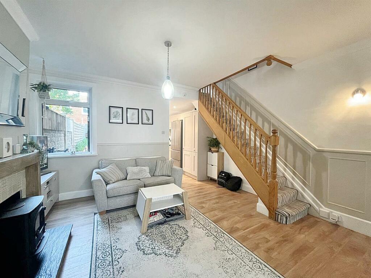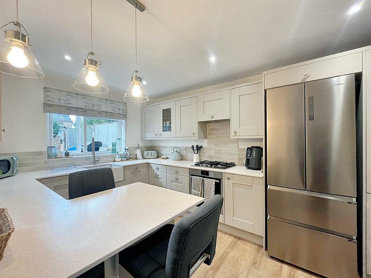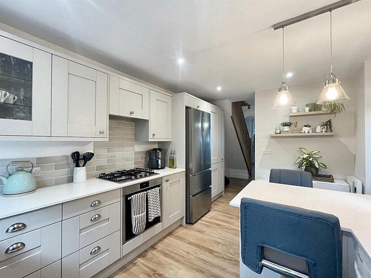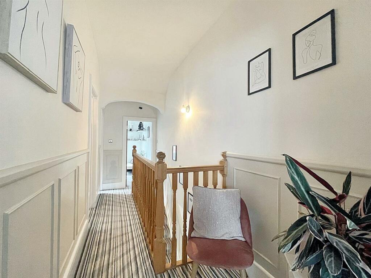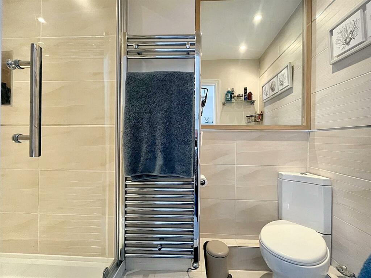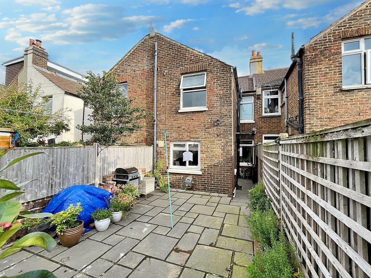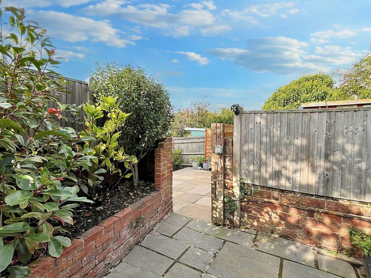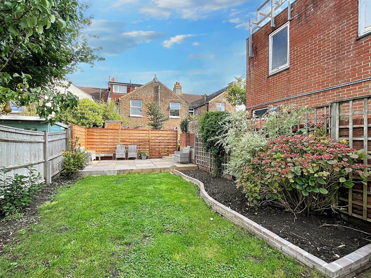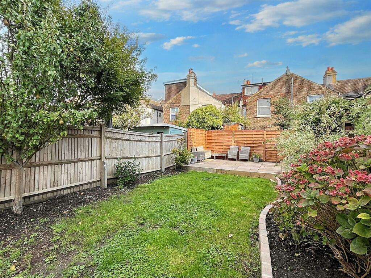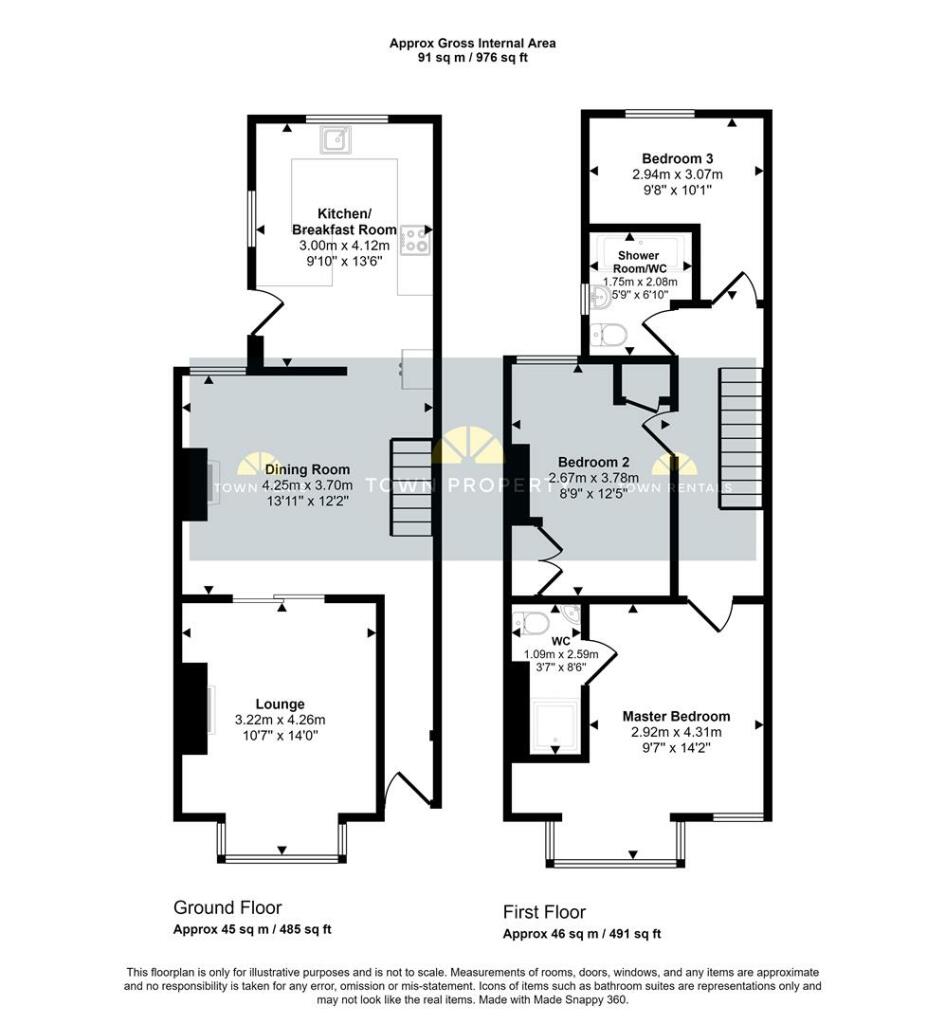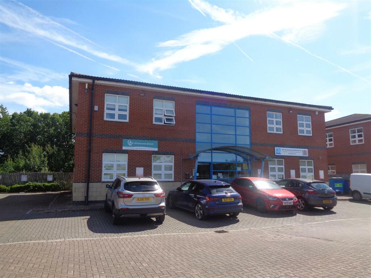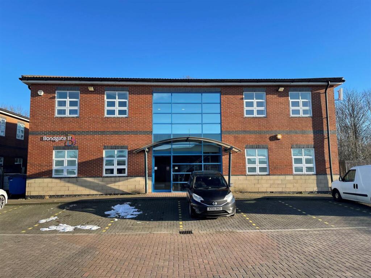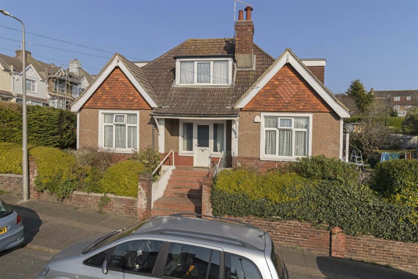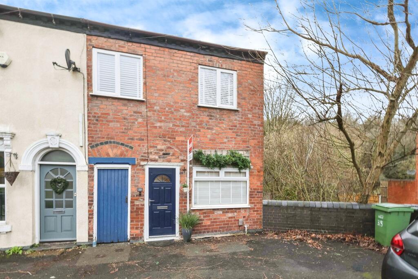Dudley Road, Eastbourne
For Sale : GBP 340000
Details
Bed Rooms
3
Bath Rooms
2
Property Type
Terraced
Description
Property Details: • Type: Terraced • Tenure: N/A • Floor Area: N/A
Key Features: • Victorian Terraced House • 3 Bedrooms • Lounge • Dining Room • Kitchen • En-Suite to Master Bedroom • Large Garden • Close to Seafront
Location: • Nearest Station: N/A • Distance to Station: N/A
Agent Information: • Address: 15 Cornfield Road Eastbourne BN21 4QD
Full Description: *** GUIDE PRICE £340,000 - £350,000 *** This beautifully presented Victorian terraced home is located in the desirable Seaside area of Eastbourne, offering the perfect blend of character, space, natural light and convenience. The property features three spacious bedrooms, with the master bedroom benefiting from an En-Suite. The home is in excellent condition throughout with a contemporary fitted kitchen, modern shower room, bespoke panelling and includes an additional garden plot, perfect for outdoor enjoyment, just a short walk from the beach. Ideally situated close to the town centre and train station, this property is ideal for those seeking coastal living with easy access to local amenities and transport links.Entrance - Low level wall. Double glazed storm porch. Outside tap.Hallway - Double glazed front door. Column radiator. Decorative panelling. Opening to dining room.Lounge - 4.27m x 3.23m (14'0 x 10'7) - Fireplace with electric fire. Radiator. Double glazed box bay window to front aspect. Double opening doors to-Dining Room - 4.24m x 3.71m (13'11 x 12'2 ) - Radiator. Log burner. Double glazed window to rear aspect. Opening to-Kitchen - 4.11m x 3.00m (13'6 x 9'10) - Range of wall and base units, mirostone work surfaces with butler sink and four ring gas hob. Extractor cooker hood. Electric oven. Integrated dishwasher. Space for upright fridge freezer and tumble dryer and space and plumbing for washing machine.Stairs From Ground To First Floor Landing - Decorative panelling. Loft access (not inspected). Boiler located in loft.Bedroom 1 - 4.32m x 2.92m (14'2 x 9'7) - Radiator. Decorative panelling. Double glazed box bay window to front aspect.En-Suite - Shower cubicle with waterfall shower head and further shower attachment. Heated towel rail. Low level WC. Wash hand basin with cupboard below. Extractor fan.Bedroom 2 - 3.78m x 2.67m (12'5 x 8'9 ) - Radiator. Built in wardrobes. Double glazed window to rear aspect. Currently being used as a walk in wardrobe/dressing room.Bedroom 3 - 3.07m x 2.95m (10'1 x 9'8) - Radiator. Double glazed window to rear aspect. Currently being used as a home office.Shower Room/Wc - Walk in shower enclosure. Low level WC. Wash hand basin. Heated towel rail. Double glazed frosted window to side aspect. Part tiled walls.Outside - Garden adjoining the house laid to pavers with brick planted boarders and gate for rear access, garden then opens up to an additional plot mainly laid to lawn. There is also a shed at the bottom of the garden.BrochuresDudley Road, Eastbourne
Location
Address
Dudley Road, Eastbourne
City
Dudley Road
Features And Finishes
Victorian Terraced House, 3 Bedrooms, Lounge, Dining Room, Kitchen, En-Suite to Master Bedroom, Large Garden, Close to Seafront
Legal Notice
Our comprehensive database is populated by our meticulous research and analysis of public data. MirrorRealEstate strives for accuracy and we make every effort to verify the information. However, MirrorRealEstate is not liable for the use or misuse of the site's information. The information displayed on MirrorRealEstate.com is for reference only.
Real Estate Broker
Town Property/Town Flats/Town Rentals, Eastbourne
Brokerage
Town Property/Town Flats/Town Rentals, Eastbourne
Profile Brokerage WebsiteTop Tags
3 Bedrooms Large GardenLikes
0
Views
29
Related Homes

