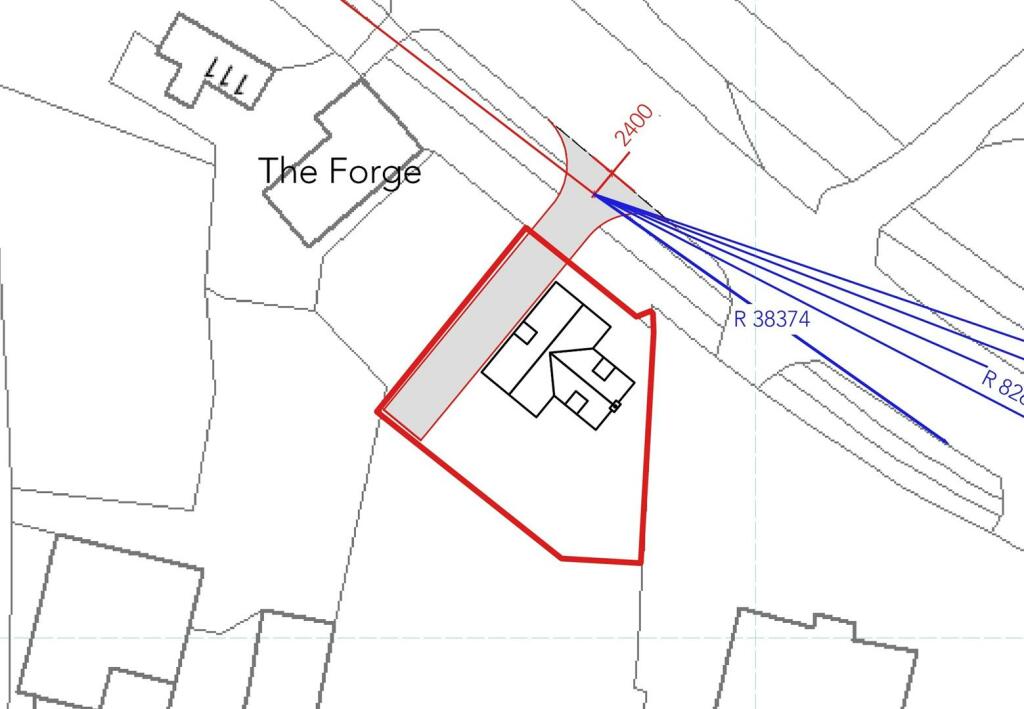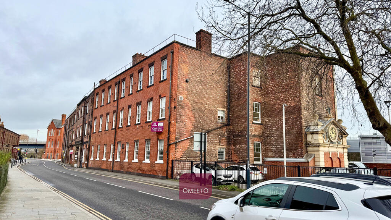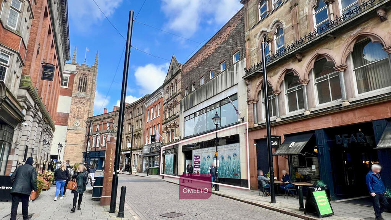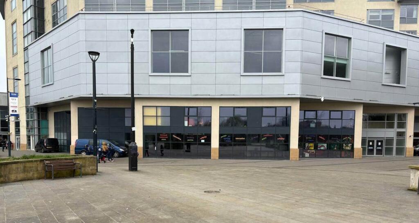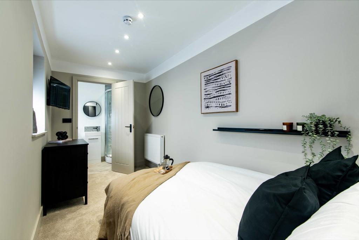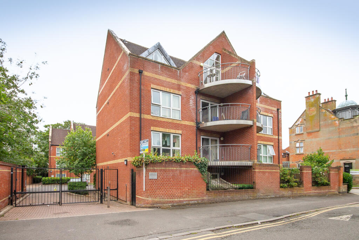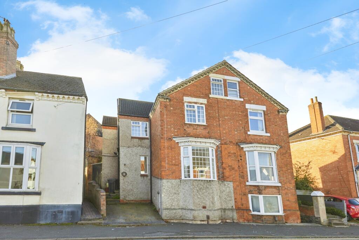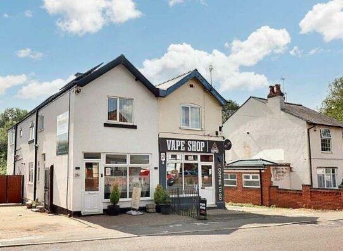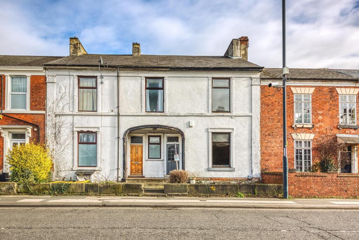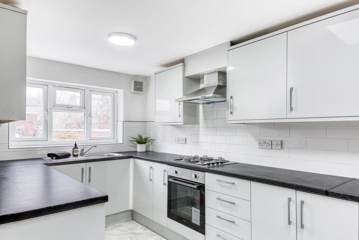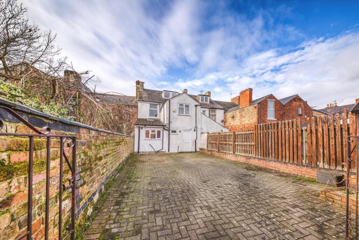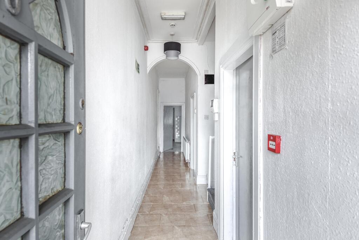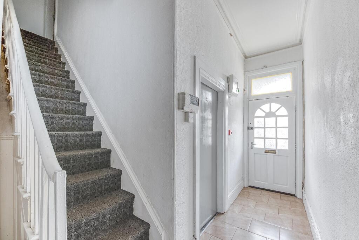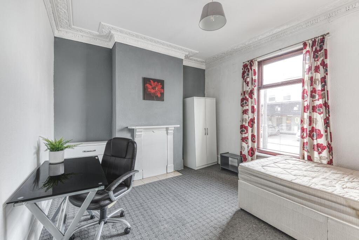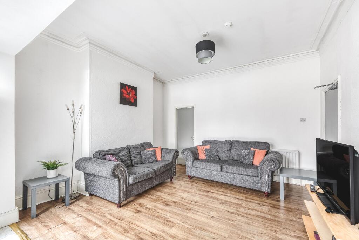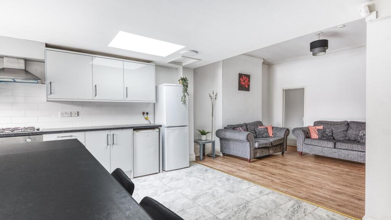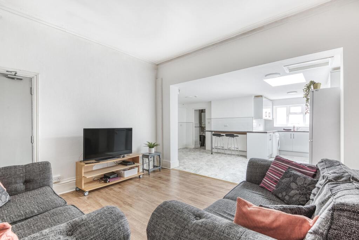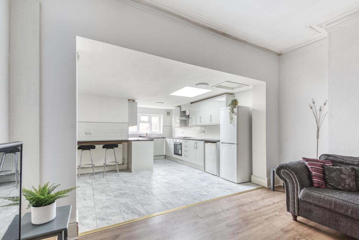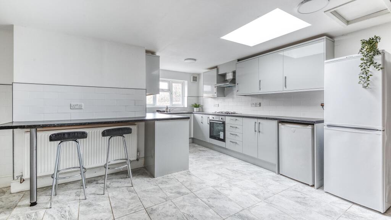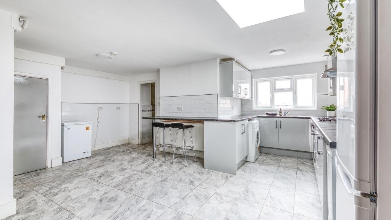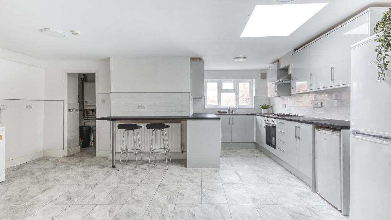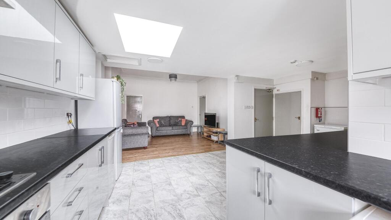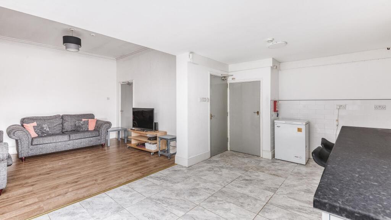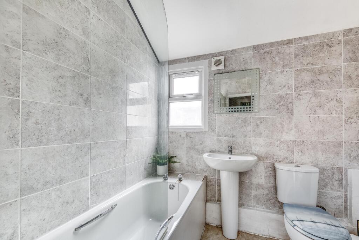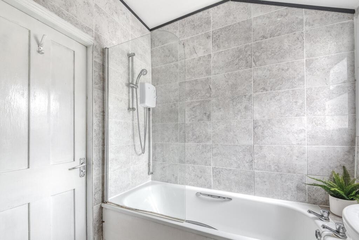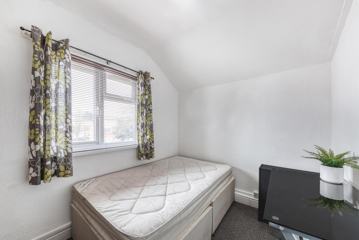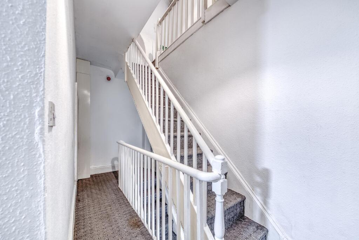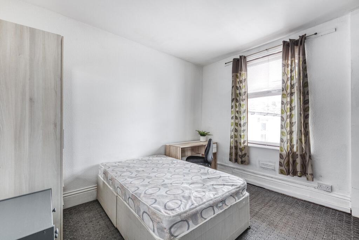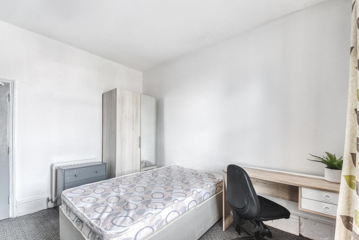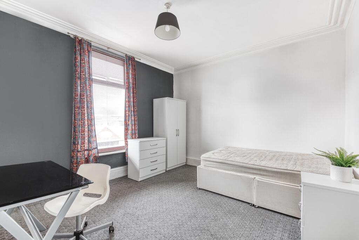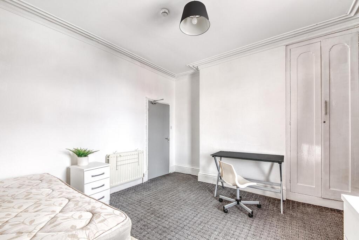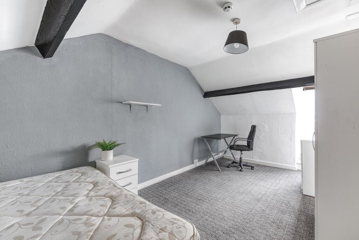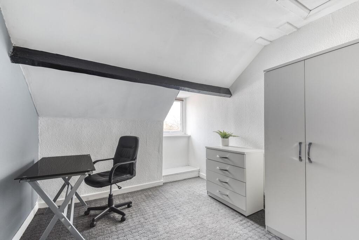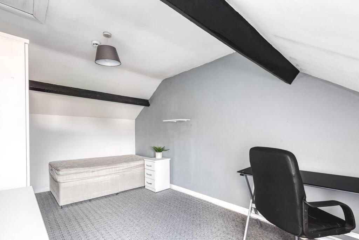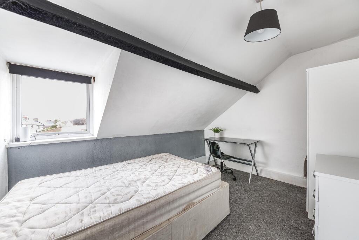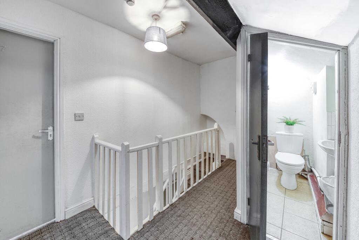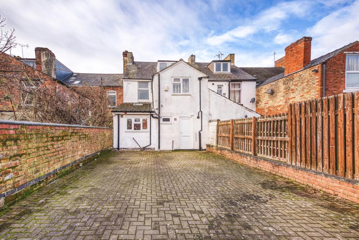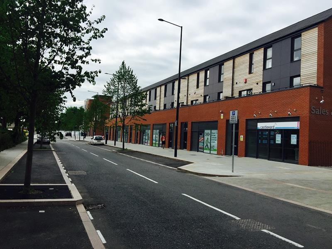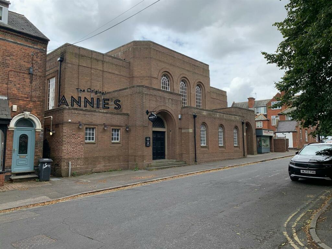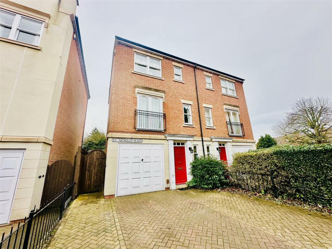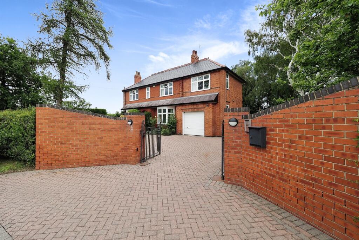Duffield Road, Derby, DE1
For Sale : GBP 325000
Details
Bed Rooms
6
Bath Rooms
3
Property Type
Terraced
Description
Property Details: • Type: Terraced • Tenure: N/A • Floor Area: N/A
Key Features: • HMO Investment Property • Period Townhouse • Parking To Rear Of Property • Walking Distance to City Centre • Close to Darley Park • Strutts Park Conservation Area
Location: • Nearest Station: N/A • Distance to Station: N/A
Agent Information: • Address: 5A St. James Street, Derby, DE1 1QT
Full Description: Spacious 6-Bed HMO Investment – Fully Let for 2025/26 Academic YearPrime Location – Short Walk to Derby City CentreThis substantial six-bedroom, three-bathroom semi-detached house is an excellent HMO investment opportunity.Fully let for the 2025/26 academic year, with new tenants secured from 1st July 2025, generating £99 per person per week, bills included.HMO compliant and licensed, with all compliance certificates up to date. The HMO license is due for renewal in June 2025.Situated within walking distance of Derby city centre and university campuses, the property offers easy access to transport links, shops, and local amenities.This spacious home features a large kitchen with ample storage and workspace, three modern bathrooms, and rear parking for tenants. A cellar provides additional storage space.The accommodation is well laid out across three floors. The ground floor includes a large entrance hall, a spacious kitchen, a boiler room, a bathroom, a pantry, and one double bedroom. The first floor comprises three well-sized bedrooms and a bathroom, while the second floor has two additional bedrooms, a WC and a landing.This fully licensed HMO is a turnkey investment, offering rental income from July 25 with strong long-term student demand in a highly sought-after area.An ideal opportunity for landlords looking for a high-yield, hands-off investment.Arrange a viewing today! EPC rating: D. Tenure: Freehold,Additional Information Property has Gas combi boilerHMO licence expires June 2025 (review note on HMO register due to one of the bedroom sizes)Approx. yield of £29,592 per annumStrutts Park conversation areaNo flood riskUltrafast fibre availableThe accommodation briefly comprises:• Front Entrance Porch• Entrance Hall: 8.09m x 3.59m• Bedroom 1: 3.57m x 4.17m• Kitchen: 8.62m x 5.6m• Boiler Room: 1.38m x 1.6m• Bathroom 1: 1.61m x 1.53m• Pantry (storage room ground floor): 1.66m x 1.73m• First Floor Hall: 5.47m x 5.4m• Bedroom 2: 2.3m x 3.09m• Bathroom 2: 2.18m x 2.33m• Bedroom 3: 3.79m x 3.14m• Bedroom 4: 3.52m x 4.06m• 2nd Floor Hall: 2.32m x 3.78m• W.C.: 0.7m x 1.55m• Bedroom 5: 4.84m x 2.93m• Bedroom 6: 2.9m x 3.77m• Cellar• Parking for Multiple Cars at Rear of PropertyDisclaimerThese particulars are issued in good faith but do not constitute representations of fact or form part of any offer or contract. The matters referred to in these particulars should be independently verified by prospective buyers or tenants. Neither Northwood nor any of its employees or agents has any authority to make or give any representation or warranty whatever in relation to this property. We endeavor to make our sales particulars accurate and reliable, however, they do not constitute or form part of an offer or any contract and none is to be relied upon as statements of representation or fact. Any services, systems and appliances listed in this specification have not been tested by us and no guarantee as to their operating ability or efficiency is given. All measurements have been taken as a guide to prospective buyers only and are not precise. If you require clarification or further information on any points, please contact us, especially if you are travelling some distance.BrochuresBrochure
Location
Address
Duffield Road, Derby, DE1
City
Derby
Features And Finishes
HMO Investment Property, Period Townhouse, Parking To Rear Of Property, Walking Distance to City Centre, Close to Darley Park, Strutts Park Conservation Area
Legal Notice
Our comprehensive database is populated by our meticulous research and analysis of public data. MirrorRealEstate strives for accuracy and we make every effort to verify the information. However, MirrorRealEstate is not liable for the use or misuse of the site's information. The information displayed on MirrorRealEstate.com is for reference only.
Related Homes
