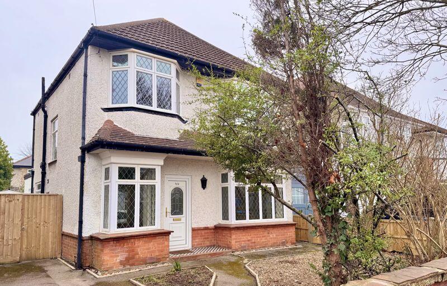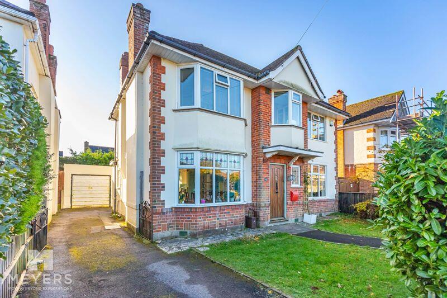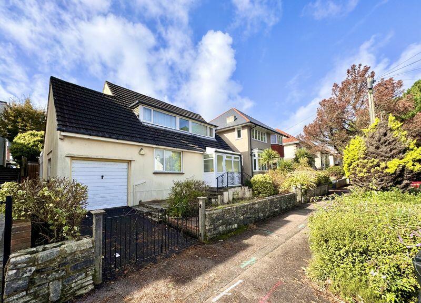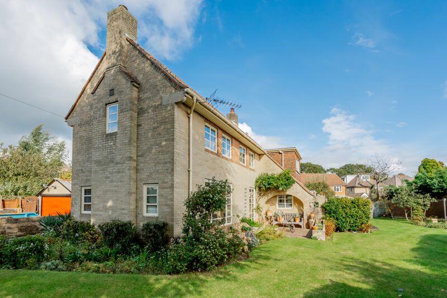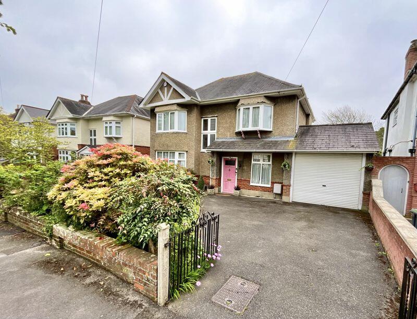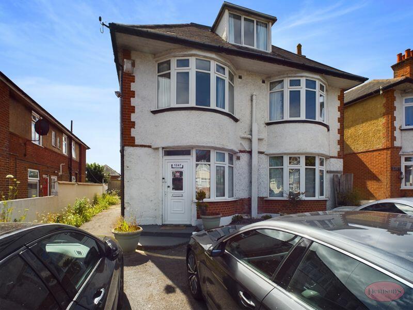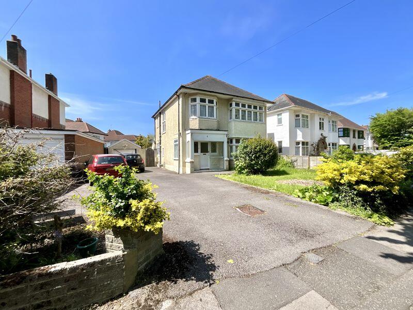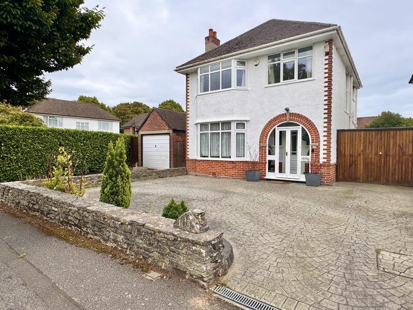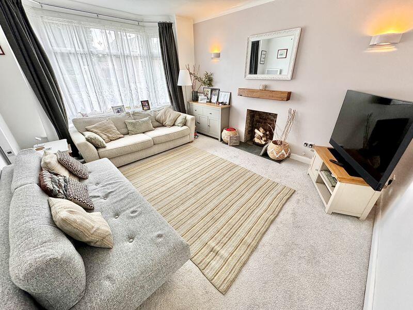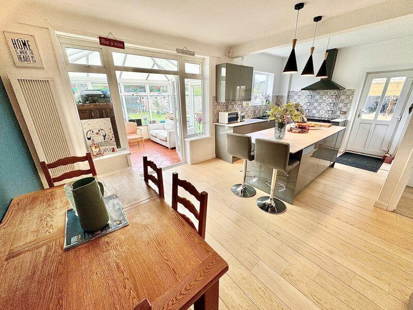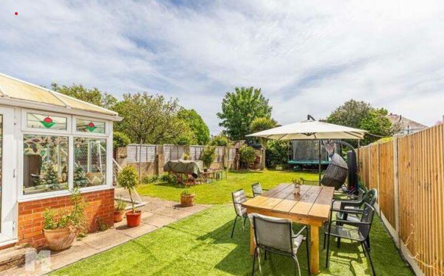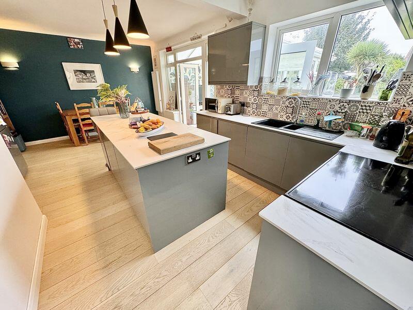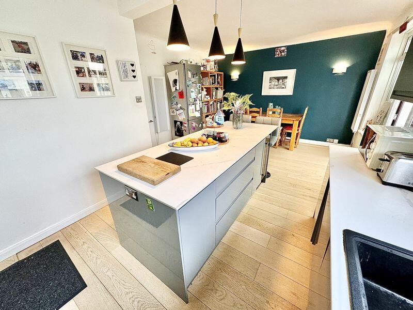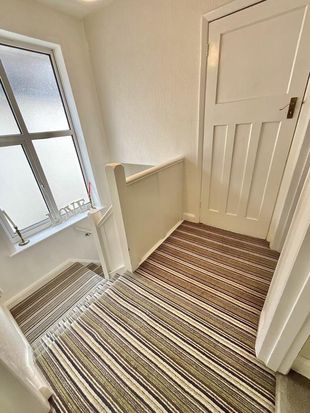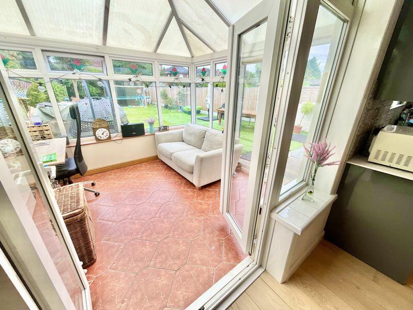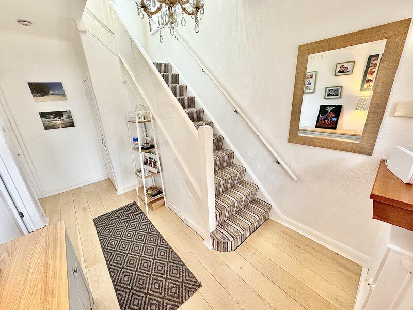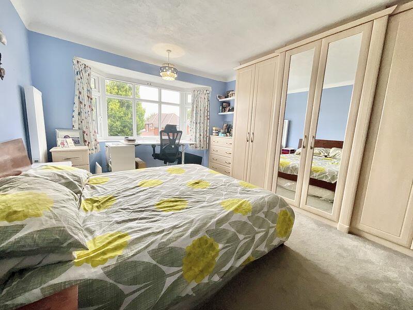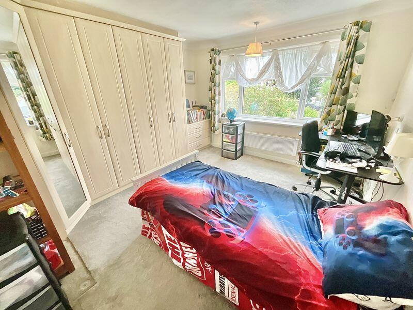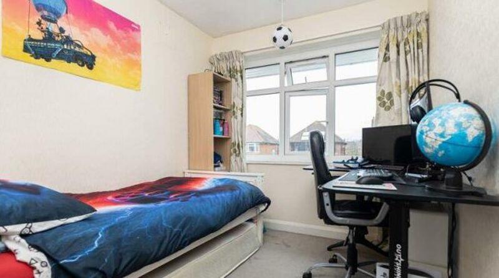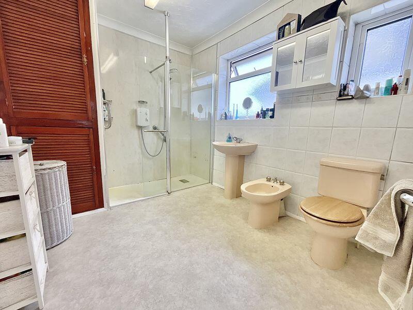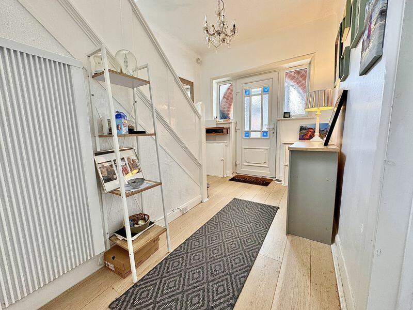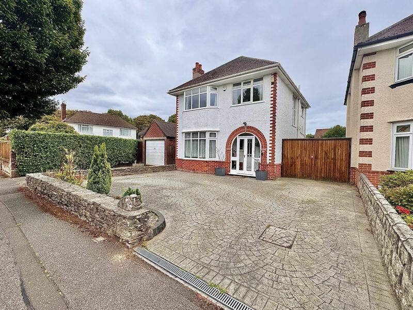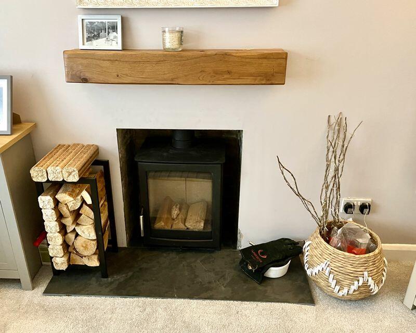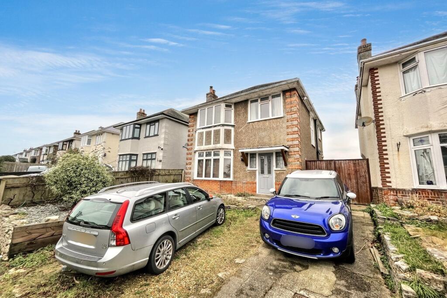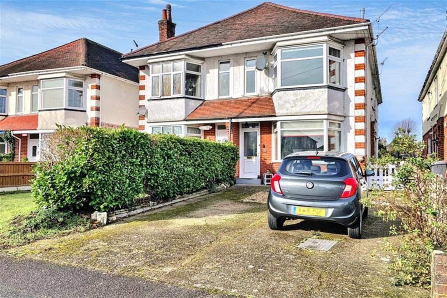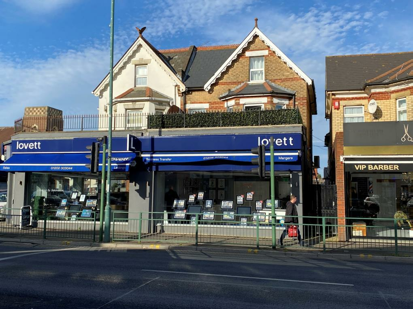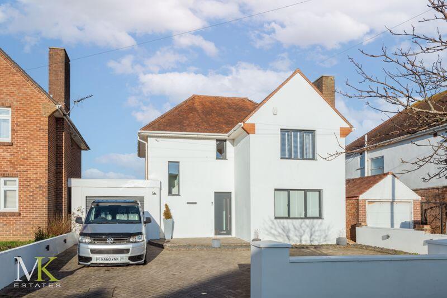Durrington Road, Boscombe East, Bournemouth
For Sale : GBP 550000
Details
Bed Rooms
3
Bath Rooms
1
Property Type
Detached
Description
Property Details: • Type: Detached • Tenure: N/A • Floor Area: N/A
Key Features: • Open Plan kitchen/Diner • Downstairs W/C • Conservatory • Large Graden • Off Street Parking
Location: • Nearest Station: N/A • Distance to Station: N/A
Agent Information: • Address: 3 Southbourne Grove, Bournemouth, BH6 3RE
Full Description: A spacious and well presented 1930's three bedroom detached house set in a good residential location within a short walk of good local schools, riverside walks along The Stour as well as the major employers of JP Morgan and Bournemouth Hospital; the A338 gives swift access into Bournemouth town centre. The property features double glazing, electric heating, 16' reception room with feature fireplace, open-plan kitchen/diner, conservatory, downstairs cloakroom, three excellent sized bedrooms, spacious bathroom, off street parking and driveway plus a good sized secluded and south facing rear garden. A great family home!
Enter via the storm porch and then into the hallway which has stairs rising to the first floor and a useful ground floor cloakroom. Doors then lead to the front reception room with feature fireplace and bay window, to the rear is the lovely open-plan kitchen/diner. The kitchen has been fitted with modern range of wall and base units with a central island unit with space for seating, range-style cooker and hob, wine cooler, washing machine and dishwasher. Double doors then lead to the UPVC conservatory and then the garden. Upstairs there are three excellent bedrooms. Both the main bedroom and bedroom two have fitted wardrobes and bedroom three is a large single bedroom. The spacious bathroom currently has a double shower, basin, bidet and w/c. Newcarpets throughout 2022 Newdouble glazing to all bedrooms , front lounge, & new frontdoor 2023 New electric central heating 2023Newkitchen & all appliances and wooden flooring 2021Newfencing garden right side
Outside, the frontage provides off street parking space for 2/3 cars. Gated side driveway leading to the rear. The rear garden enjoys a sunny yet secluded aspect, is mainly laid to lawn and extends to approx. 50' in length. EPC Rating: 41 | EEntrance PorchEntrance HallDownstairs WCLounge15' 4'' x 11' 10'' (4.67m x 3.60m)Kitchen/Diner20' 6'' x 13' 2'' (6.24m x 4.01m)Conservatory11' 5'' x 10' 1'' (3.48m x 3.07m)Stairs lead to First Floor LandingBedroom 115' 4'' x 12' 2'' (4.67m x 3.71m)Bedroom 213' 2'' x 12' 2'' (4.01m x 3.71m)Bedroom 39' 8'' x 8' 3'' (2.94m x 2.51m)Shower RoomBrochuresFull Details
Location
Address
Durrington Road, Boscombe East, Bournemouth
City
Boscombe East
Features And Finishes
Open Plan kitchen/Diner, Downstairs W/C, Conservatory, Large Graden, Off Street Parking
Legal Notice
Our comprehensive database is populated by our meticulous research and analysis of public data. MirrorRealEstate strives for accuracy and we make every effort to verify the information. However, MirrorRealEstate is not liable for the use or misuse of the site's information. The information displayed on MirrorRealEstate.com is for reference only.
Real Estate Broker
Richard Godsell Estate Agents, Southbourne
Brokerage
Richard Godsell Estate Agents, Southbourne
Profile Brokerage WebsiteTop Tags
double glazing electric heating conservatoryLikes
0
Views
61
Related Homes
