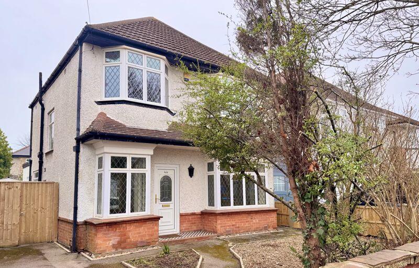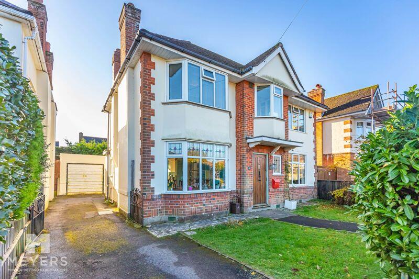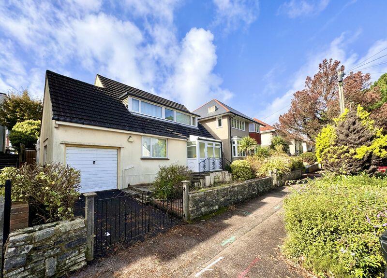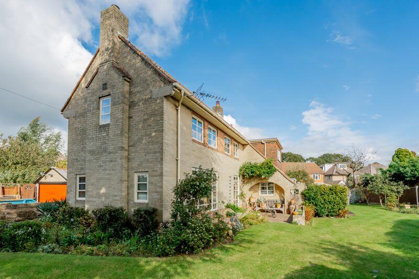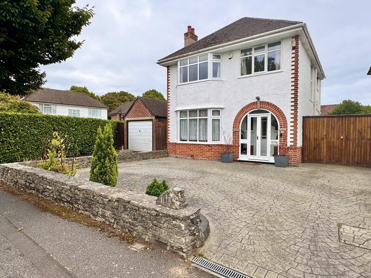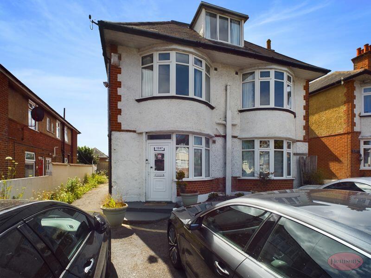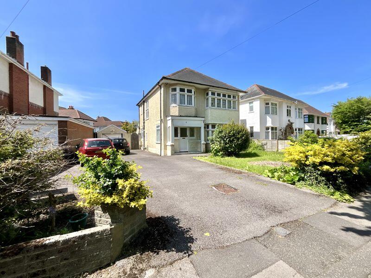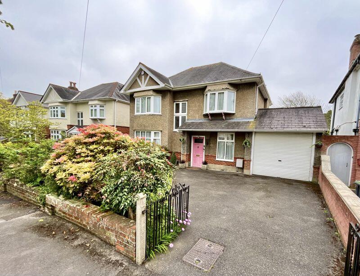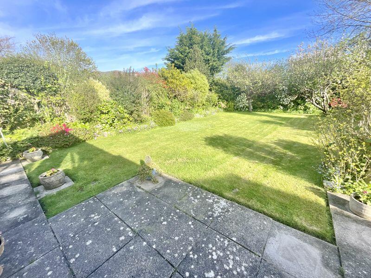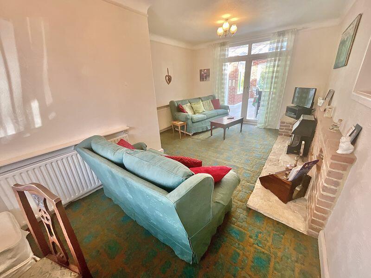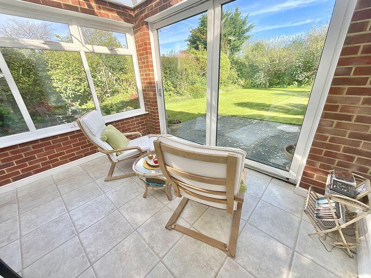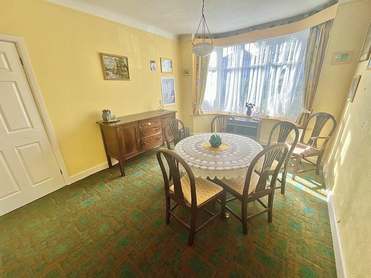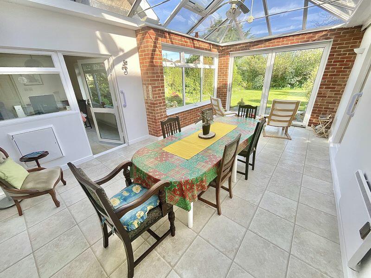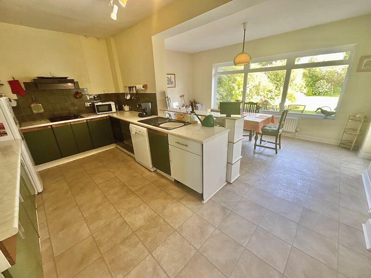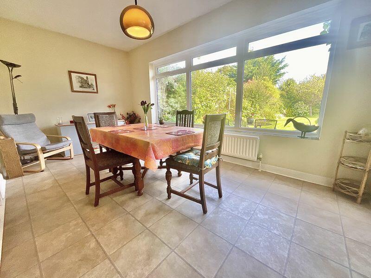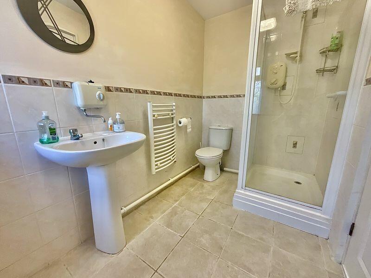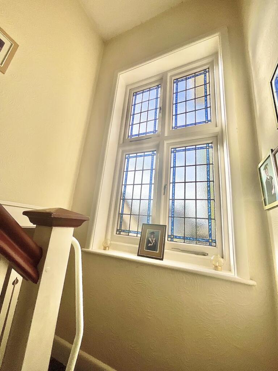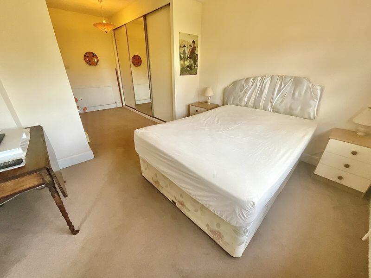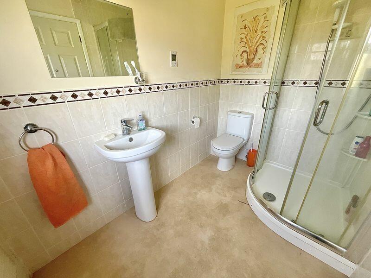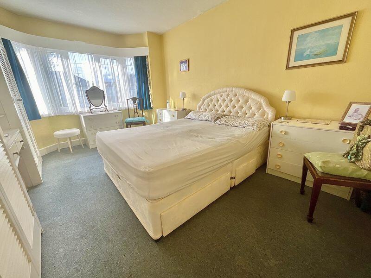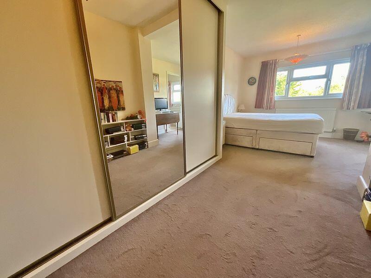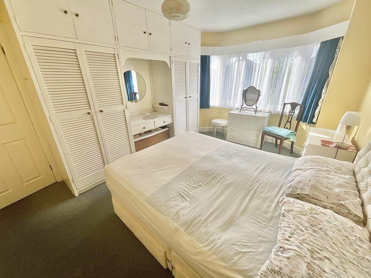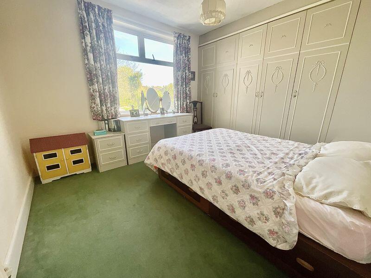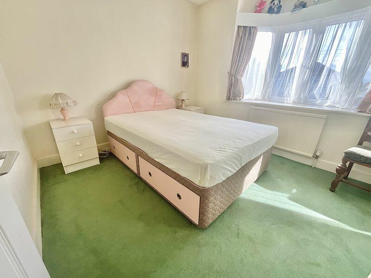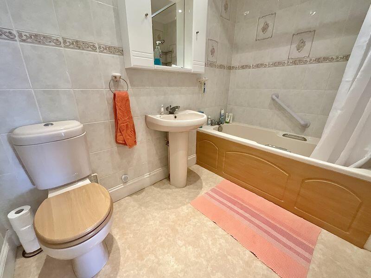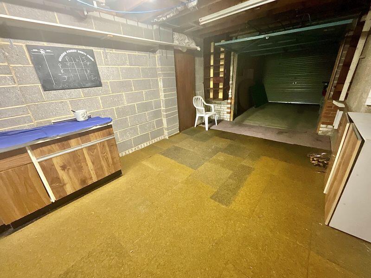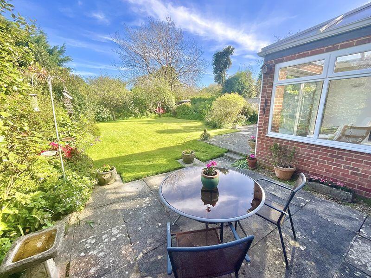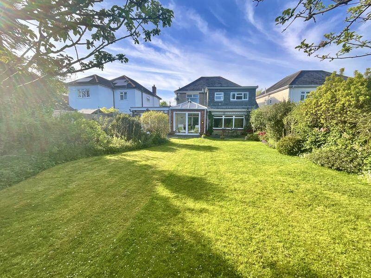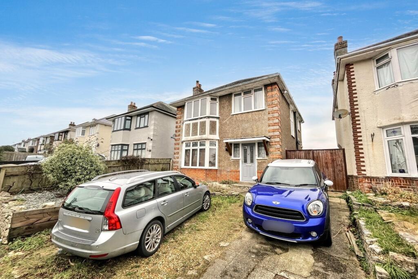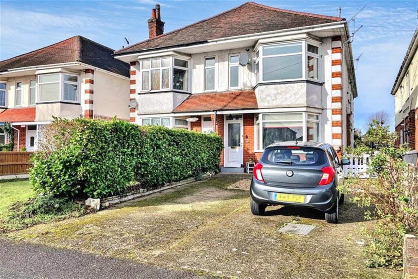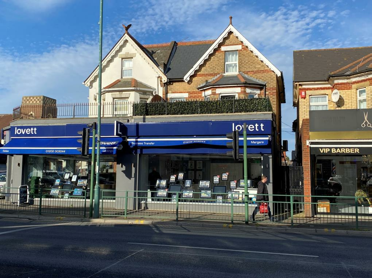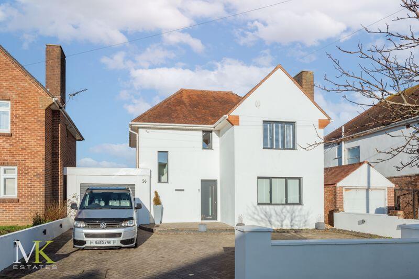Swanmore Road, Boscombe East, Bournemouth
For Sale : GBP 725000
Details
Bed Rooms
4
Bath Rooms
3
Property Type
Detached
Description
Property Details: • Type: Detached • Tenure: N/A • Floor Area: N/A
Key Features: • 16' Kitchen Plus 16' Extended Breakfast Room • 20' Conservatory • 30' Workshop • Four Double Bedrooms • Superb Rear Gardens
Location: • Nearest Station: N/A • Distance to Station: N/A
Agent Information: • Address: 3 Southbourne Grove, Bournemouth, BH6 3RE
Full Description: A four bedroom, three reception room, three bathroom, extended detached house set in a quiet tree-lined road in the heart of Boscombe East just yards from Swanmore Gardens and featuring spacious accommodation of 2400 SqFt. This impressive family home is conveniently located within a short walk of local shops at Pokesdown Hill, Pokesdown train station & excellent local schools; and the major employers JP Morgan and Bournemouth hospital are both within walking distance.
The house features UPVC double glazing, gas central heating, two original reception rooms, 16’ kitchen, extend 16' breakfast room, 20' conservatory, ground floor shower room, 19’ master bedroom with en-suite, three further double bedrooms, family bathroom, garage, 30’ workshop, off street parking and a superb rear garden. Viewing is essential.
Enter into the hallway with stairs to the first floor and doors to the main rooms. There are two separate reception rooms, a 14’ dining room and a 20’ double aspect lounge with feature fireplace. To the rear is the 16' kitchen which is fitted with an extensive range of units plus the 16’ extended breakfast room. The impressive 20’ conservatory has a glass roof and sliding doors leading to the patio; there is a useful ground floor shower room and w/c. An internal door then leads to the 30' workshop which is located behind the original garage (this could be further adapted for a variety of uses such as an annexe or further living accommodation).
Upstairs there are four good sized bedrooms - the 19’ master bedroom has fitted wardrobes and its own en-suite shower room; the three further double bedrooms also have fitted wardrobes. The family bathroom has a three piece suite of bath, w/c and basin.
Outside, the front garden is laid to lawn with mature shrubs, a driveway provides off street parking for two/three cars and leads to the integral garage. The rear garden enjoys a southerly aspect and extends to approx. 60' in length, mainly laid to lawn with mature borders and a patio area.Entrance HallwayDining Room14' 3'' x 10' 11'' (4.34m x 3.32m)Kitchen Area16' 10'' x 8' 10'' (5.13m x 2.69m)Breakfast Room Area16' 10'' x 9' 5'' (5.13m x 2.87m)Lounge20' 2'' x 12' 10'' (6.14m x 3.91m)Conservatory20' 2'' x 11' 7'' (6.14m x 3.53m)Ground Floor Shower Room/WCAttached Workshop30' 5'' x 11' 7'' (9.26m x 3.53m)Stairs lead to First Floor LandingBedroom 119' 2'' x 10' 11'' (5.84m x 3.32m)En-Suite Shower RoomBedroom 214' 2'' x 10' 11'' (4.31m x 3.32m)Bedroom 310' 8'' x 10' 3'' (3.25m x 3.12m)Bedroom 410' 3'' x 9' 4'' (3.12m x 2.84m)BrochuresProperty BrochureFull Details
Location
Address
Swanmore Road, Boscombe East, Bournemouth
City
Boscombe East
Features And Finishes
16' Kitchen Plus 16' Extended Breakfast Room, 20' Conservatory, 30' Workshop, Four Double Bedrooms, Superb Rear Gardens
Legal Notice
Our comprehensive database is populated by our meticulous research and analysis of public data. MirrorRealEstate strives for accuracy and we make every effort to verify the information. However, MirrorRealEstate is not liable for the use or misuse of the site's information. The information displayed on MirrorRealEstate.com is for reference only.
Real Estate Broker
Richard Godsell Estate Agents, Southbourne
Brokerage
Richard Godsell Estate Agents, Southbourne
Profile Brokerage WebsiteTop Tags
20' Conservatory 30' Workshop Superb Rear GardensLikes
0
Views
79
Related Homes
