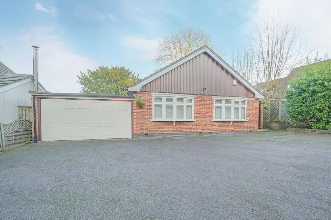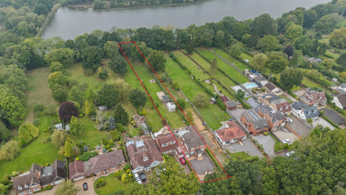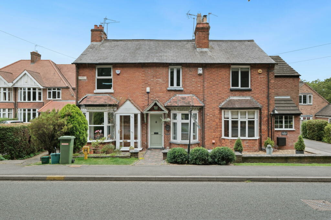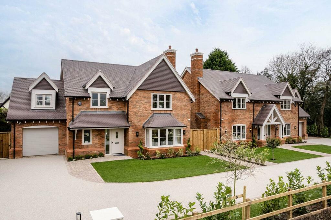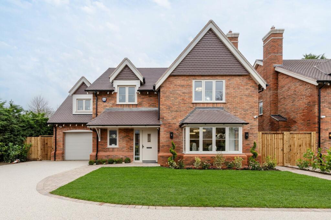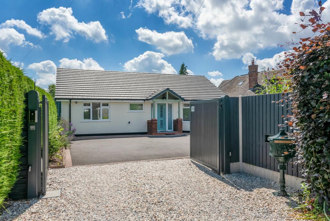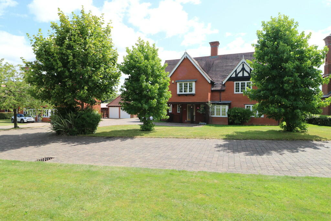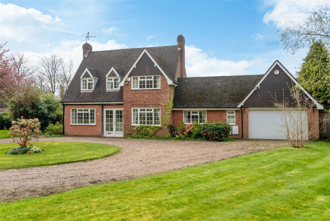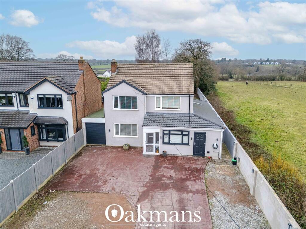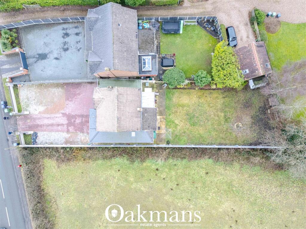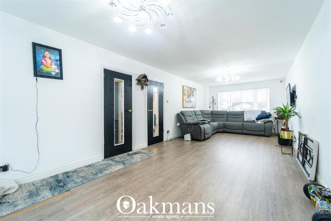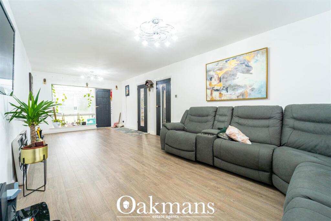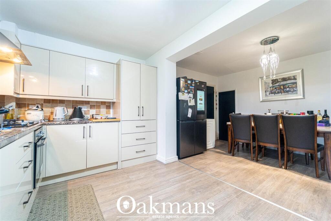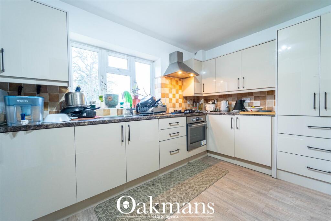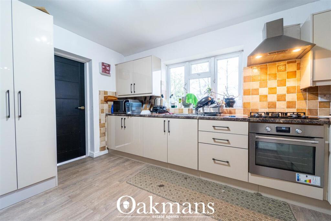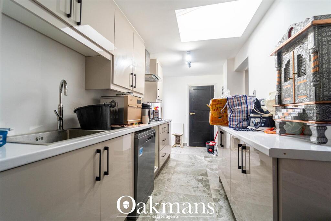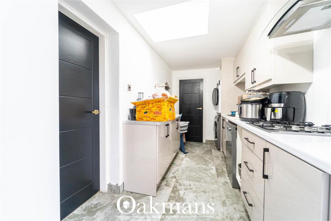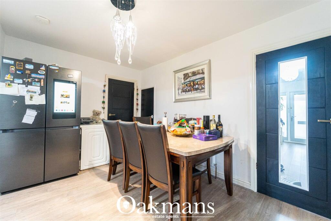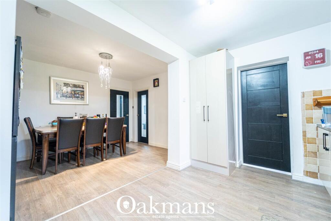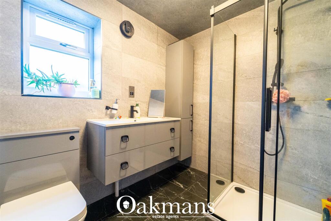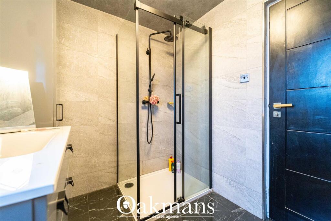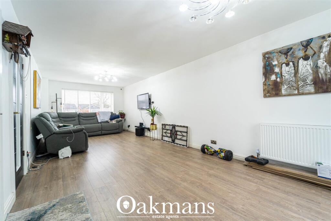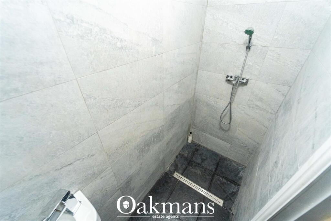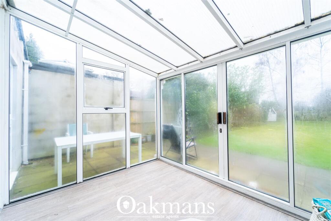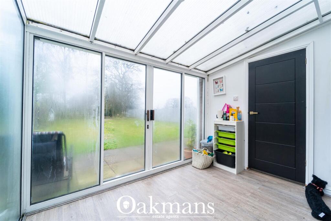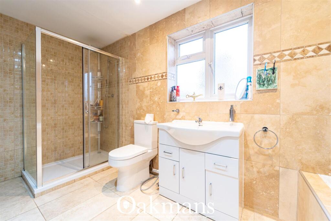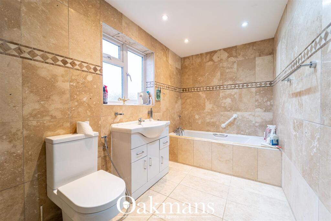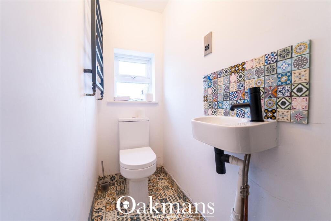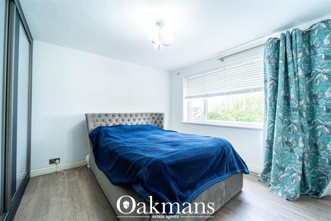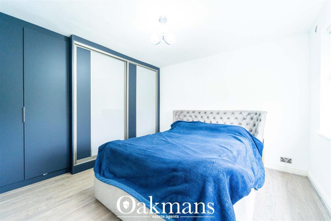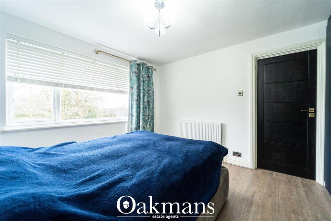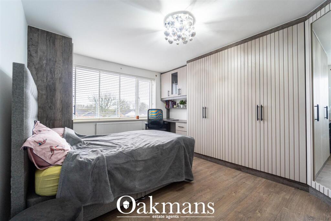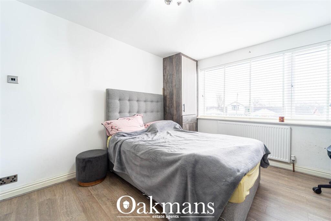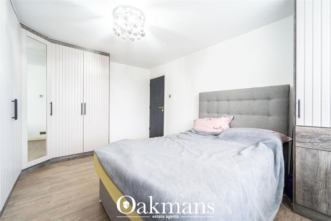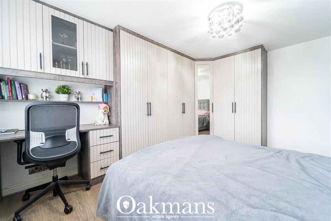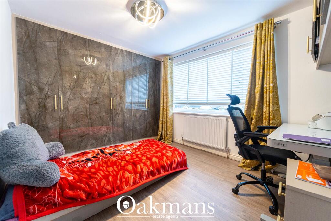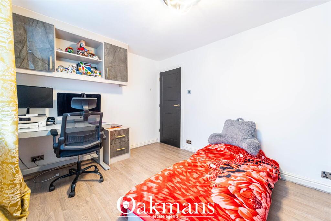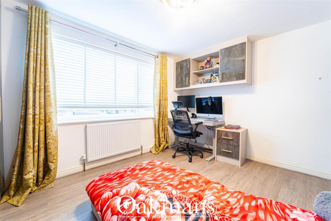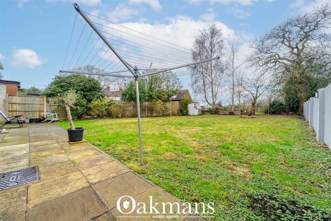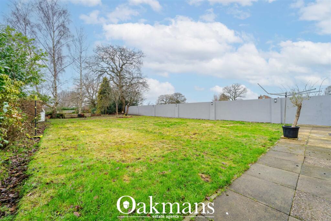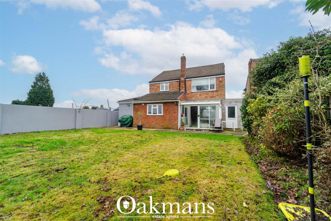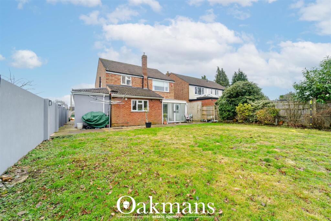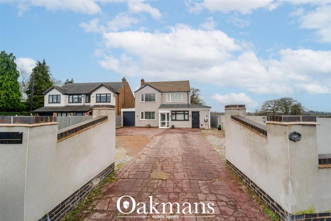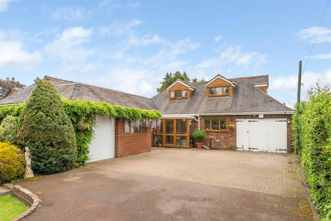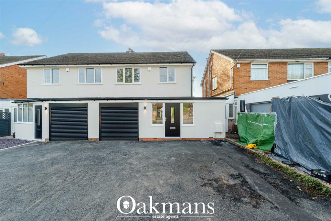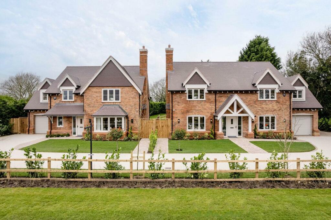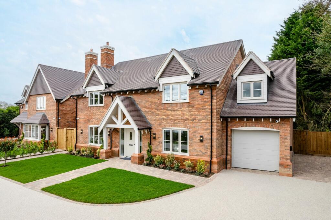Earlswood Common, Earlswood, Solihull
For Sale : GBP 800000
Details
Bed Rooms
4
Bath Rooms
2
Property Type
Detached
Description
Property Details: • Type: Detached • Tenure: N/A • Floor Area: N/A
Key Features: • DETACHED FAMILY HOME • SPACIOUS THROUGH LOUNGE • TWO RECEPTION ROOMS • FITTED KITCHEN • UTILITY SPACE • GROUND FLOOR SHOWER ROOM • FOUR BEDROOMS • FAMILY BATHROOM • REAR GARDEN & DRIVEWAY • NO UPWARD CHAIN
Location: • Nearest Station: N/A • Distance to Station: N/A
Agent Information: • Address: 342-344 Stratford Rd Shirley, B90 3FT
Full Description: **DETACHED HOUSE ** SPACIOUS THROUGH LOUNGE / DINER ** CONSERVATORY ** FITTED KITCHEN ** UTILITY SPACE ** GROUND FLOOR BEDROOM & EN SUITE ** THREE FURTHER DOUBLE BEDROOMS ** FAMILY BATHROOM ** REAR GARDEN ** DRIVEWAY ** GARAGE TO SIDE CURRENTLY USED AS A GYM ** NO UPWARD CHAIN** Oakmans are pleased to welcome this beautiful property to the market. Earlswood Common is a sought after location in Earlswood, with beautiful surroundings within close proximity to the lakes. Approaching the property you are greeted by a paved driveway with ample parking and fenced borders. Stepping in via the entrance porch and hallway, to the left we have a large through reception room with dual aspect lighting from the front and rear doors leading to the conservatory, The hallway also leads us to a good sized room which could be used as a home office / study or a bedroom, as beyond this there is an en suite shower room with walk in shower, low level WC and sink basin. At the rear of the property is the kitchen and conservatory, both overlooking the beautiful rear garden. The newly renovated kitchen, fitted to a sleek and modern effect comprises; wall, drawer and base units, gas oven and hob with extractor over and sink & drainer with mixer tap over. The kitchen conveniently leads to the utility area, with second gas hob, sink and space / plumbing for appliances. Heading upstairs to the first floor, there are three generously sized bedrooms all with central heating radiators and UPVC windows with the master boasting a picturesque view over the rear garden and fields surrounding, offering comfort and tranquility. The family bathroom has paneled bath, low level WC, wall mounted sink basin and tap and walk in shower, floor to ceiling tiles and UPVC window to side.Heading outside to the rear garden, we experience the peaceful ambiance of the verdurous greenery and views over the rolling fields. The garden is truly idyllic and highlights the benefits of the semi-rural location. Having both patio and lawned areas which are perfect for family fun and entertaining. There is also access to the front and access to the garage; currently being used as a gym.Earlswood is renowned for its lush walking routes, with the lakes being only a minutes walk, with further woods and nature reserves. Convenience and accessibility is also key with this property as there are excellent motorway connections close by offering easy access to local amenities and catchment to many local schools, an ideal location for your next family home.The Vendor of the property has advised that the property is Freehold, and is Council Tax Band E. All information must be verified by a legal representative.BrochuresEarlswood Common, Earlswood, SolihullBrochure
Location
Address
Earlswood Common, Earlswood, Solihull
City
Earlswood
Features And Finishes
DETACHED FAMILY HOME, SPACIOUS THROUGH LOUNGE, TWO RECEPTION ROOMS, FITTED KITCHEN, UTILITY SPACE, GROUND FLOOR SHOWER ROOM, FOUR BEDROOMS, FAMILY BATHROOM, REAR GARDEN & DRIVEWAY, NO UPWARD CHAIN
Legal Notice
Our comprehensive database is populated by our meticulous research and analysis of public data. MirrorRealEstate strives for accuracy and we make every effort to verify the information. However, MirrorRealEstate is not liable for the use or misuse of the site's information. The information displayed on MirrorRealEstate.com is for reference only.
Real Estate Broker
Oakmans Estate Agents, Shirley
Brokerage
Oakmans Estate Agents, Shirley
Profile Brokerage WebsiteTop Tags
Fitted kitchenLikes
0
Views
43
Related Homes
