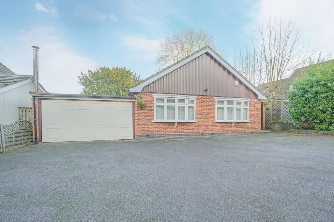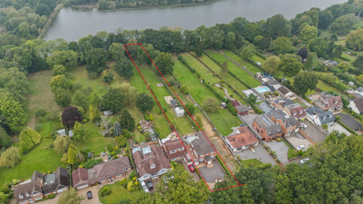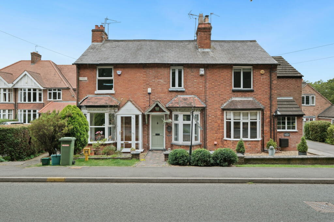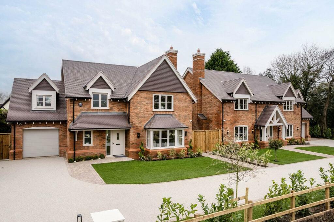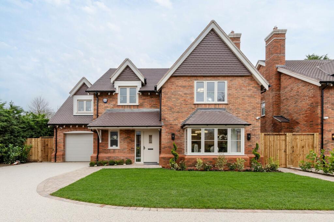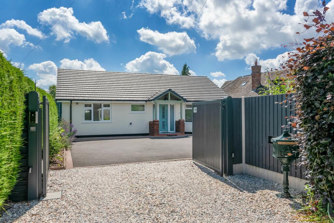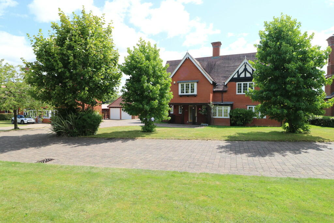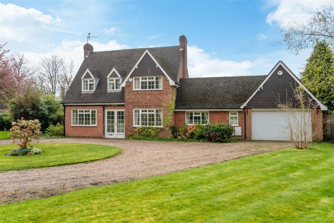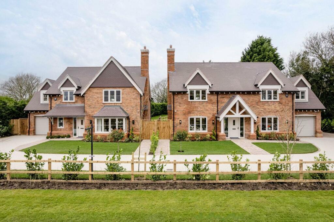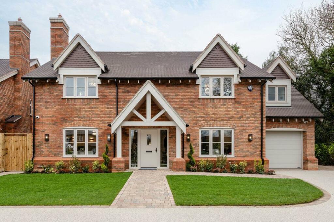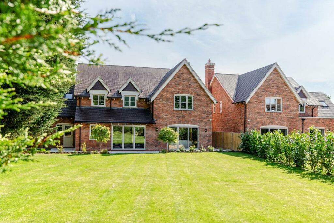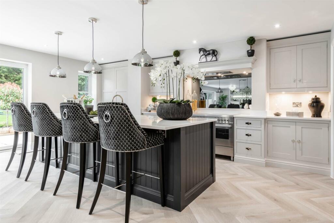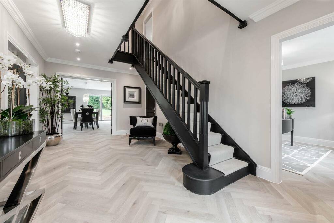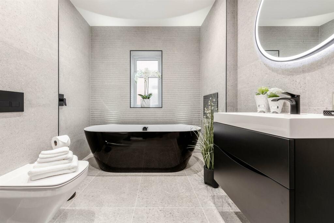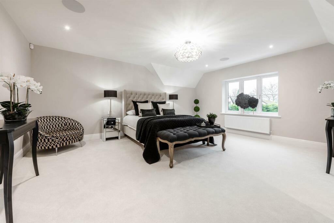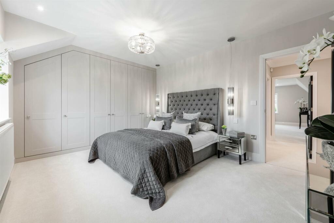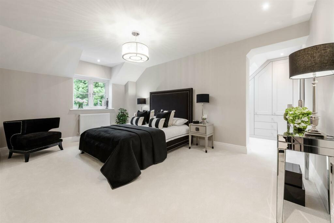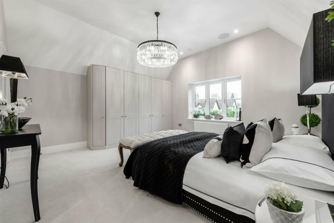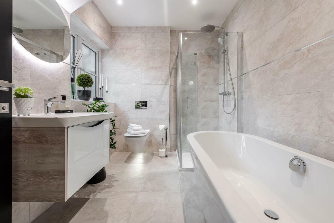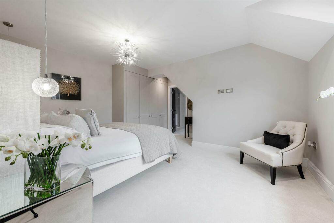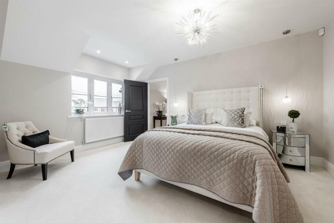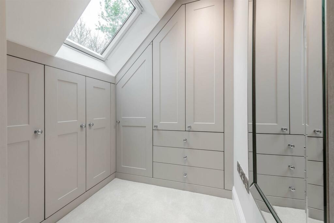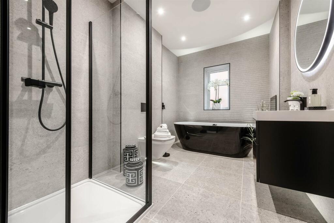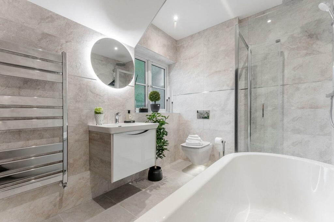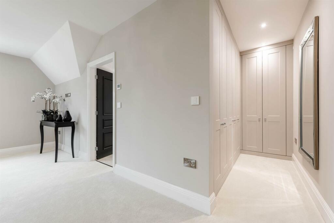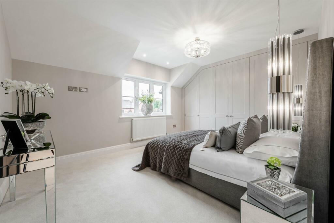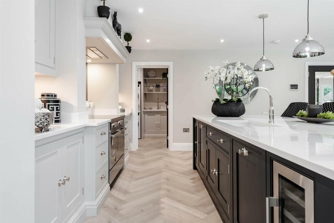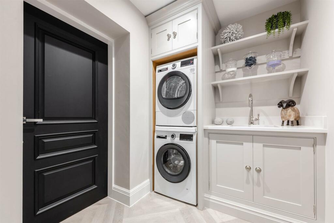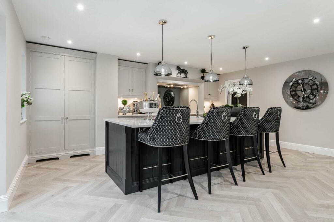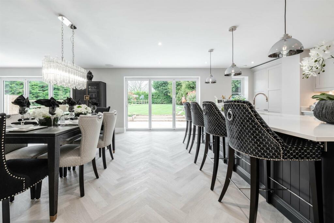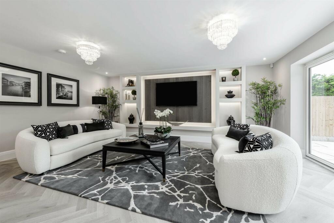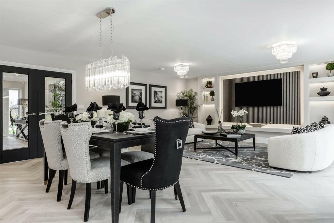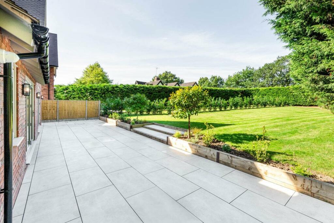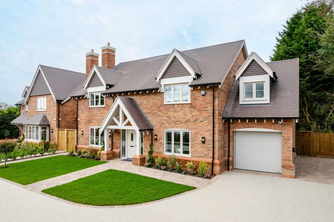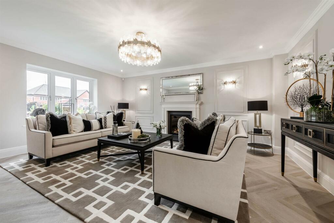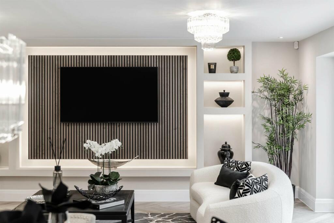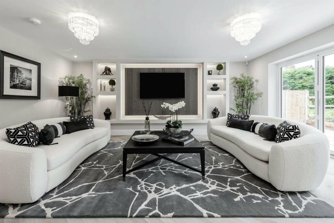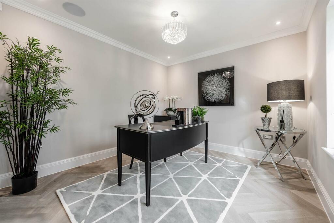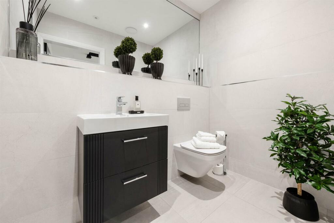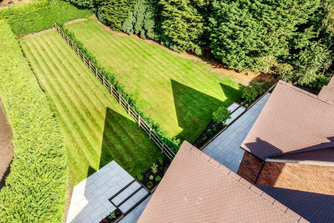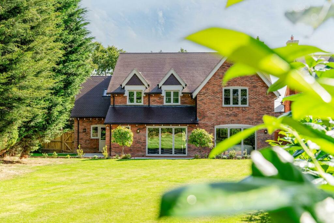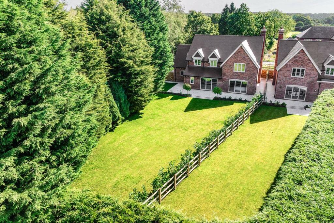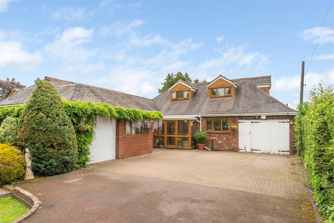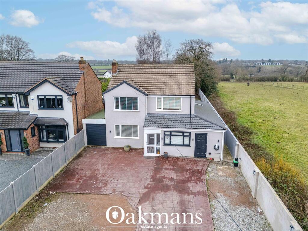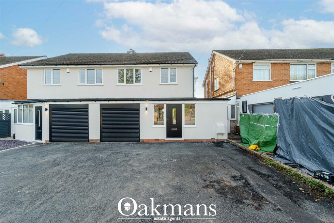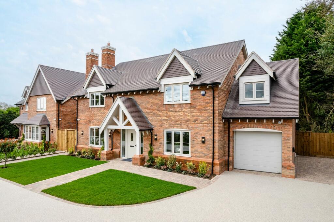Earlswood Common, Earlswood, Solihull
For Sale : GBP 1400000
Details
Bed Rooms
4
Bath Rooms
3
Property Type
House
Description
Property Details: • Type: House • Tenure: N/A • Floor Area: N/A
Key Features: • Stunning brand new detached home by Award Winning HCD Developments • Build complete - ready to move in to • Just 1 of 2 homes • Over 3,200 square feet • 4 bedrooms, 3 bathrooms over 2 floors • Stunning Tom Howley designed and fitted kitchen • Westerly aspect • Gated entry with resin driveway • Built-in television to master bathroom • Oversize garage - Viewing by appointment
Location: • Nearest Station: N/A • Distance to Station: N/A
Agent Information: • Address: EB&P Limited 124 Station Road Knowle Solihull B93 0EP
Full Description: Mulberry House by HCD Developments - Full furniture package available by separate negotiation - ready to move in to. Viewings by Appointment.Viewings via the Agent by Appointment Only. Award-winning HCD developments bring to the market this much-anticipated development of just two stunning detached homes.Plot 2 - Mulberry House at The Firs has over 3,200 square feet of accommodation over 2 floors and a westerly-facing garden with private outlook. The specification has been elevated to meet the highest of standards, including a bespoke Tom Howley kitchen, Silestone worktops, Neff appliances, Lutron lighting and Control4 smart-home technology.Specification At A Glance - Kitchen - Tom Howley Exquisite Bespoke fitted kitchens with Island/breakfast barMiami Vena Silestone solid surface worktopsRangemaster Induction Range CookerNEFF Built-in FridgeNEFF Built-in FreezerNEFF DishwasherNEFF Canopy HoodmQuvee Wine-CaveShaws Bradshaw Double Bowl SinkQuooker PRO3 Boiling TapBathrooms And En-Suites - Fully tiled walls and floors by Porcelanosa and Contemporary sanitaryware by DuravitFreestanding contemporary bath and a double-ended built-in bath subject to dwelling typeBuilt in TV to Master Bathroom Taps and showers by HansgroheIlluminated mirror with shaver points Heated towel railsUnderfloor electric heating to all bathroomsFeature lighting to all bathroomsFinishes And Features - Control4 Smart home technologyLutron Lighting throughoutTexecom intruder alarmCCTV SystemIntegrated Heating, alarms and CCTV into smart home systemDouble-glazed windows throughout with Extending Bifolds over the rear patioOrangery-style Lantern above Kitchen areasUnderfloor heating throughout the ground floor with Porcelanosa herringbone LVT Linkfloor to the hallway running through into the study and into the Kitchen/Family areaHome Counties 42oz carpets to Lounge Bedrooms and Landing areaBespoke fitted wardrobesLuxury light fittings by Schuller, Dar Lighting, Searchlight and Franklite, subject to propertyExternal Areas - Gated Entrance (shared with Plot 1 from the main road)Outside lighting fitted to the property with low-level lighting to passageways around propertiesResin-bound DrivewayPorcelain patio areasGeneral Information - Tenure: FreeholdServices: Mains services connected. Pumping station.Local Authority: Stratford District Council | Council Tax Band TBCPEPC: Rating CThe property will have the benefit of a 10-year new-build warranty with ICW and Full Fibre Optic Broadband. Postcode: B94 5SQThe development is located to Earlswood Common, ideally situated for walks to Earlswood lakes and village amenities.Images used in these details are indicative and the internal photographs are taken from the HCD Developments show house at High Trees, Shutt Lane.Agents Note - We have not tested any of the electrical, central heating or sanitaryware appliances. Purchasers should make their own investigations as to the workings of the relevant items. Floor plans are for identification purposes only and not to scale. All room measurements and mileages quoted in these sales details are approximate. Subjective comments in these details imply the opinion of the selling agent at the time these details were prepared. Naturally, the opinions of purchasers may differ. These sales details are produced in good faith to offer a guide only and do not constitute any part of a contract or offer. We would advise that fixtures and fittings included within the sale are confirmed by the purchaser at the point of offer. Images used within these details are under copyright to EB&P and under no circumstances are to be reproduced by a third party without prior permission.Anti Money Laundering (Aml) - We will appreciate your co-operation in fulfilling our requirements to comply with anti-money laundering regulations. As well as traditional methods of producing photographic ID and proof of address, EB&P as the Agent may also use an electronic verification system to meet compliance obligations for AML. This system allows us to verify you from basic details. You understand that we will undertake this search for the purpose of verifying your identity. Any personal data we receive from you for the purpose of money laundering checks will be processed only for the purposes of preventing money laundering.BrochuresThe Firs BrochureProperty details
Location
Address
Earlswood Common, Earlswood, Solihull
City
Earlswood
Features And Finishes
Stunning brand new detached home by Award Winning HCD Developments, Build complete - ready to move in to, Just 1 of 2 homes, Over 3,200 square feet, 4 bedrooms, 3 bathrooms over 2 floors, Stunning Tom Howley designed and fitted kitchen, Westerly aspect, Gated entry with resin driveway, Built-in television to master bathroom, Oversize garage - Viewing by appointment
Legal Notice
Our comprehensive database is populated by our meticulous research and analysis of public data. MirrorRealEstate strives for accuracy and we make every effort to verify the information. However, MirrorRealEstate is not liable for the use or misuse of the site's information. The information displayed on MirrorRealEstate.com is for reference only.
Related Homes
