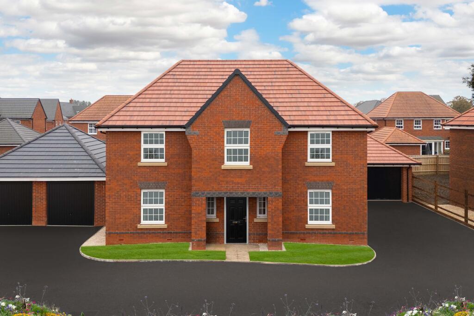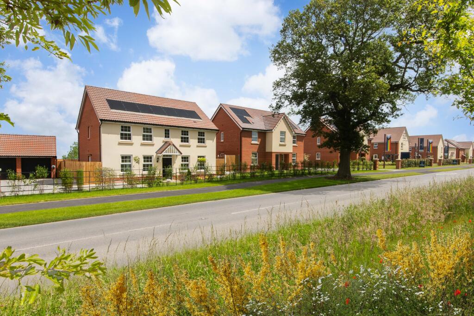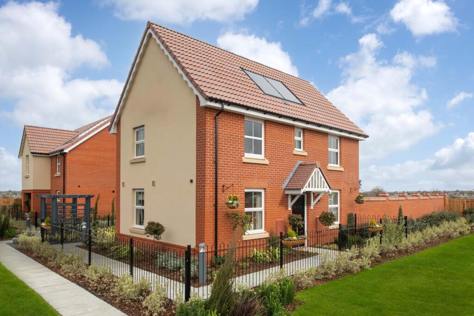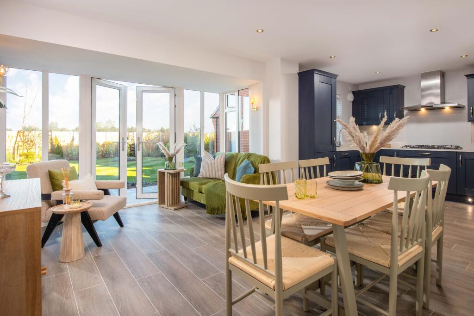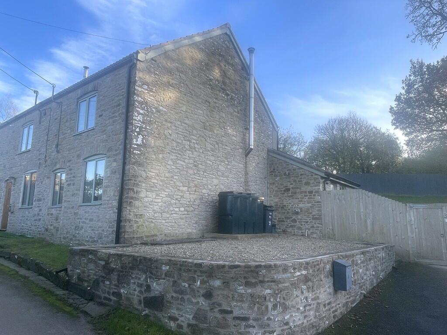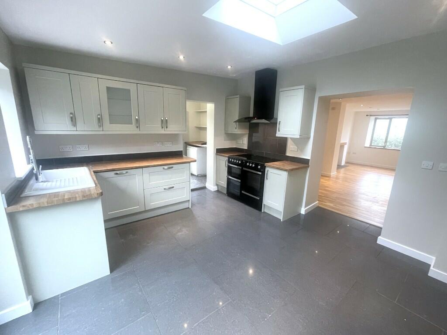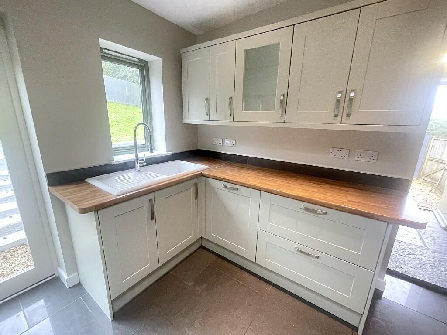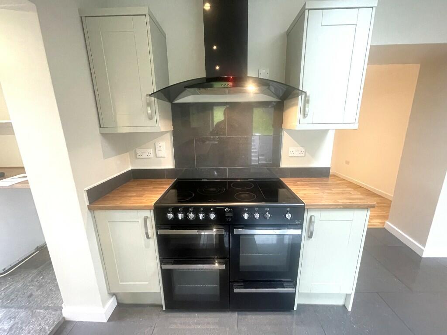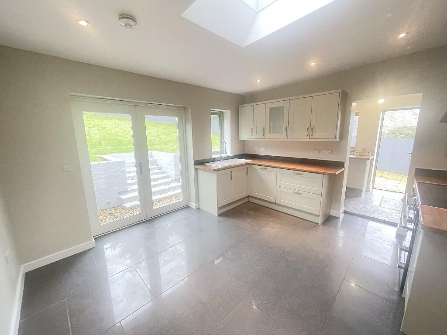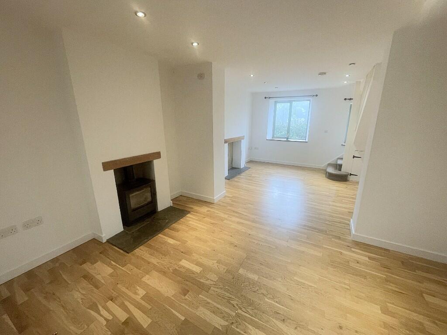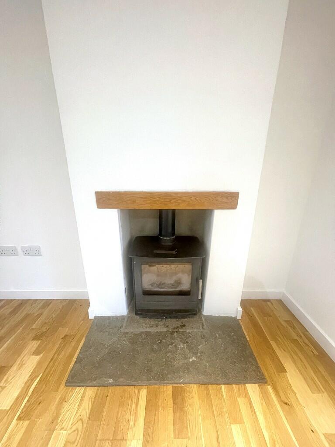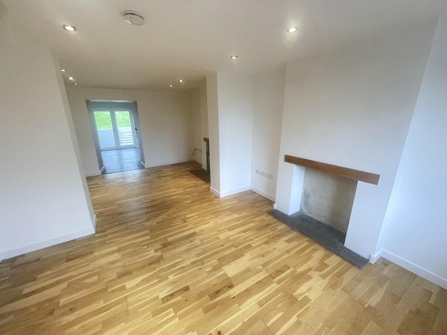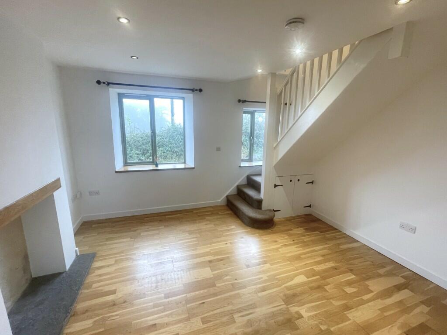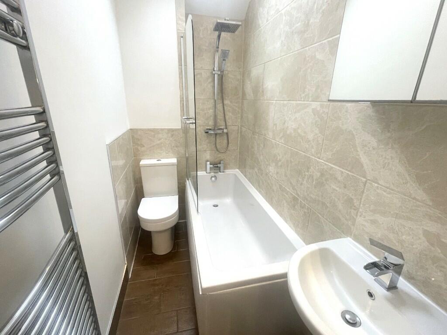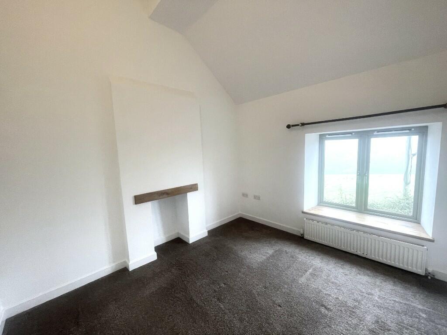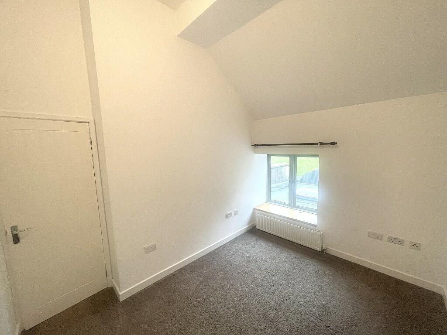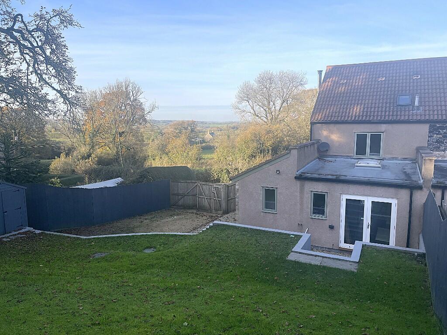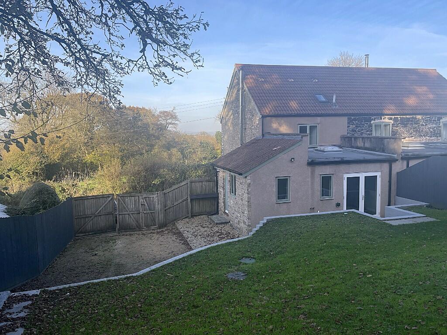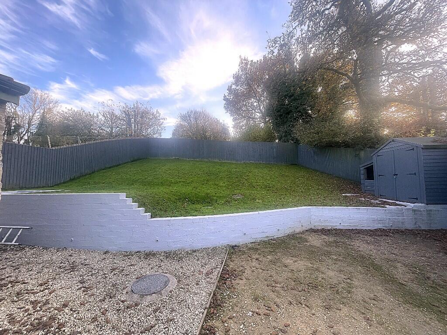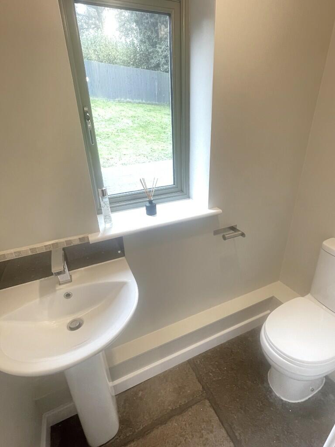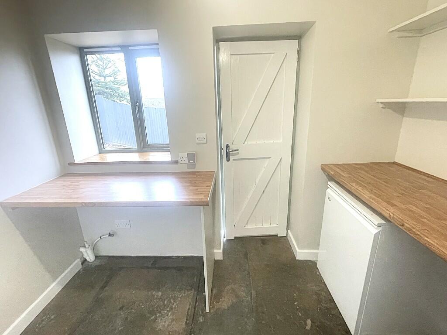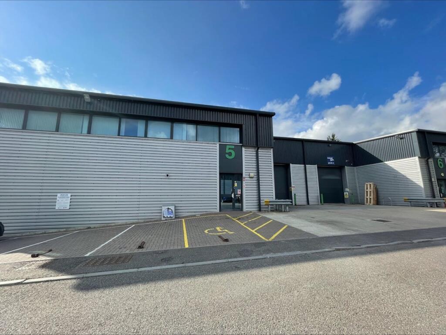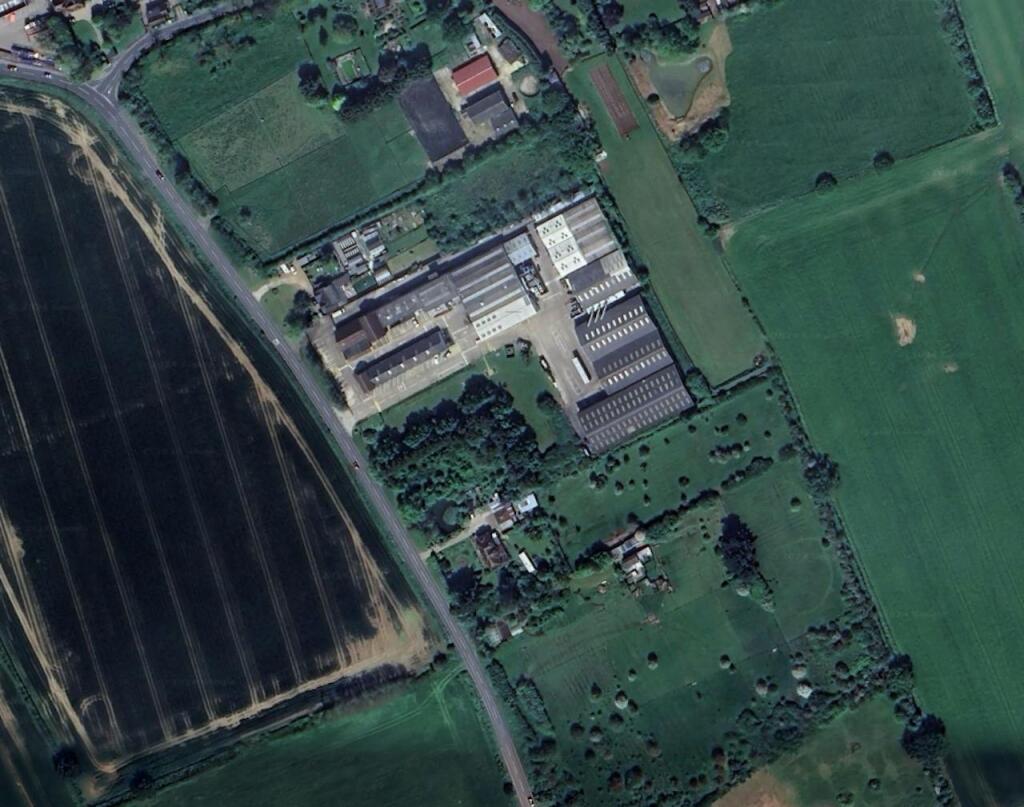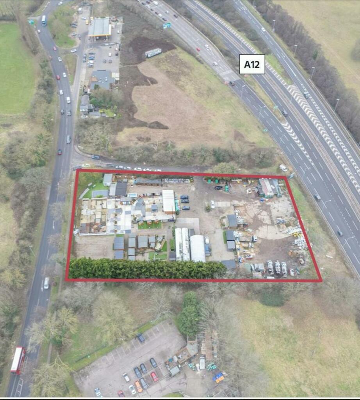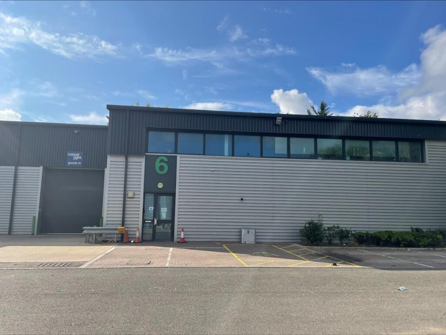East End, BA3
Rentable : GBP 1250
Details
Bed Rooms
2
Bath Rooms
1
Property Type
Cottage
Description
Property Details: • Type: Cottage • Tenure: N/A • Floor Area: N/A
Key Features: • 2 Double Bedrooms • Semi-detached Cottage • Quiet Rural Location with Extensive Views • Fitted Kitchen/Diner and Range Cooker • Wood Burning Stove • Central Heating • Large Enclosed Garden • Double Glazed • Off-road Parking for Several Vehicles • EPC Rating - "C"
Location: • Nearest Station: N/A • Distance to Station: N/A
Agent Information: • Address: 24 Warminster Road Westbury BA13 3PE
Full Description: The Frome Letting Centre are delighted to bring to the market this well-presented, modernised and extended 2-bedroom semi-detached cottage with bags of character, it located in a quiet rural position with far-reaching views over the beautiful Somerset countryside, the property benefits oil fired central heating, a wood burning stove, double-glazing, large, enclosed garden and off-road parking.
Description There is a grassed strip between the lane and the cottage. Then a stone walled bank with stone chippings behind and concrete plinth for the oil tank. There is a wide tarmac driveway to enable you to turn off the lane and if necessary open the pair of wooden gates that enable entry into the large, enclosed garden with vehicle parking area. Within the driveway gates there is also a personnel gate that also allows access entry into the garden and to the cottage itself, via the entrance located at the side of the cottage.
A painted wooden ledge & brace door gives access into the utility room. The boiler supplying the heating and hot water is located here, there is wall mounted open shelving, wood effect worktops over the boiler and space for appliances with plumbing for a washing machine. There is a window overlooking the vehicle parking area, the flagstone floor benefits from underfloor heating.
A door from the utility room leads into the downstairs cloakroom, fitted with a white ceramic wash basin with pedestal, close coupled WC, a window looks out to the rear and again the flagstone floor benefits from the underfloor heating.
From the utility room an opening allows entry into the kitchen/diner, here there are a range of wall and base units, integrated dishwasher, ceramic sink and drainer, black chimney extractor hood, range cooker with ceramic hob, tiled splash back with matching upstands to the solid wooden block worktops. There is a window and pair of glazed doors that lead out to the rear garden, the floor is tiled, and benefits from underfloor heating. Another opening gives access to the large living room that has been created from two rooms. This room benefits from two fireplaces both with wooden lintels and solid stone hearths, one fireplace is decorative, the other is fitted with a wood burning stove. This room has underfloor heating, wooden flooring, two windows that look out to the front of the cottage and from here carpeted stairs rise up to the first floor. There is also a useful small understairs cupboard.
There is a small carpeted first floor landing with wall mounted radiator, doors to both bedrooms and the bathroom.
Bedroom One is to the front of the property with a window looking out to the countryside beyond, there is a wall mounted radiator, fully fitted carpet and decorative only fire place.
Bedroom Two is to the rear of the cottage, from here a window looks out to rear garden, there is a wall mounted radiator, and a fully fitted carpet.
The bathroom benefits from a white suite comprising wash basin with pedestal, close coupled WC, panelled bath with thermostatically controlled rainfall shower and further handheld wand shower over, glazed screen, wall mounted chromed towel rail radiator, "Velux" rooflight, partially tiled walls and fully tiled floor.
Outside and Gardens The garden on a slope but is fully enclosed, there is an area of stone chippings immediately to the rear of the doors from the kitchen/diner where steps lead up to main area of the garden which is grassed. There is a wooden shed for storage. A retaining wall run wall runs the full width of the garden, where the lower section is stone chippings and can be used as either a vehicle parking area or patio.
Maximum Room Sizes - (Internal wall to wall measurements taken) Living Room - 21'7'' x 12'9'' (6.59m x 3.88m) Kitchen/Dining Room - 13'4'' x 11'11'' (4.07m x 3.64m) Main Bedroom - 10'4'' x 9'4'' (3.14m x 2.84m) Bedroom Two - 10'11'' x 8'5'' (3.34m x 2.56m) Bathroom - 7'10'' x 3'11'' (2.38m x 1.21m) Utility Room - 9'5'' x 5'9'' (2.86m x 1.76m)
Available: Immediately Offered: Unfurnished Council Tax Band: "B" £ 1,698.21p per annum 2024/25 with Somerset Council. EPC Rating: "C" Parking: There is off-road parking area for several vehicles adjacent to the property. Accessibility: There are steps up into the property from stone chipping paths. The first floor is accessed via a standard with carpeted staircase.
Electricity: Mains metered supply connected, charges payable by tenant. Water: Mains metered supply connected, charges payable by tenant. Sewerage: Connected to a septic tank, needs emptying regularly during the tenancy and any charges for this are payable by tenant. Heating Oil: Storage tank for heating oil, filling of tank and charges arranged and payable by tenant. Heating: Central heating system with oil fired combination boiler supplying the hot water and heat to the radiators.
Broadband: "Openreach" network is available in this area, use the OFCOM mobile and broadband checker for broadband performance, alternative internet connection options and the availability of Fixed Wireless Access providers. Any connection requirements or charges are arranged and payable by the tenant. Type "OFCOM broadband checker" into your preferred internet search engine for details. Mobile: Type "OFCOM mobile checker" into your preferred internet search engine to check mobile performance at this property.
Tenancy Restrictions: Not to receive paying guests or carry on or permit to be carried on any business, trade or profession on or from the Property except as for those permitted under this Agreement. The Landlord permits the Tenant to run a home business to operate from the Property as defined by the Small Business, Enterprise and Employment Act 2015.
The keeping of pets at this property will be considered subject to the following conditions. Not to keep any cats or dogs at the Property and not to keep any other animals, reptiles or birds (or other living creatures that may cause damage to the Property, or annoyance to neighbours) on the Property without the Landlord's written consent. Such consent, if granted, to be revocable, on reasonable grounds by the Landlord.
Permitted Fees: Holding Deposit of up to 1 week's rent £288.46p. Tenancy Deposit of up to 5 weeks rent £1,442.30p.
The asking rent does not include charges that may be payable before and/or during the duration of the tenancy, therefore you may be required to make one or more of the following permitted payments: * Payments associated with early termination of the tenancy when requested by the tenant. * Payments to service providers in respect of utilities, communication services, TV licence and council tax. * Other payments, permitted under appropriate legislation, including damages.
The agent is a member of The Property Ombudsman Limited, which is a redress scheme, and Client Money Protect.
Location
Address
East End, BA3
City
East End
Features And Finishes
2 Double Bedrooms, Semi-detached Cottage, Quiet Rural Location with Extensive Views, Fitted Kitchen/Diner and Range Cooker, Wood Burning Stove, Central Heating, Large Enclosed Garden, Double Glazed, Off-road Parking for Several Vehicles, EPC Rating - "C"
Legal Notice
Our comprehensive database is populated by our meticulous research and analysis of public data. MirrorRealEstate strives for accuracy and we make every effort to verify the information. However, MirrorRealEstate is not liable for the use or misuse of the site's information. The information displayed on MirrorRealEstate.com is for reference only.
Real Estate Broker
The Frome Letting Centre LTD, Frome
Brokerage
The Frome Letting Centre LTD, Frome
Profile Brokerage WebsiteTop Tags
wood burning stove central heatingLikes
0
Views
40
Related Homes
