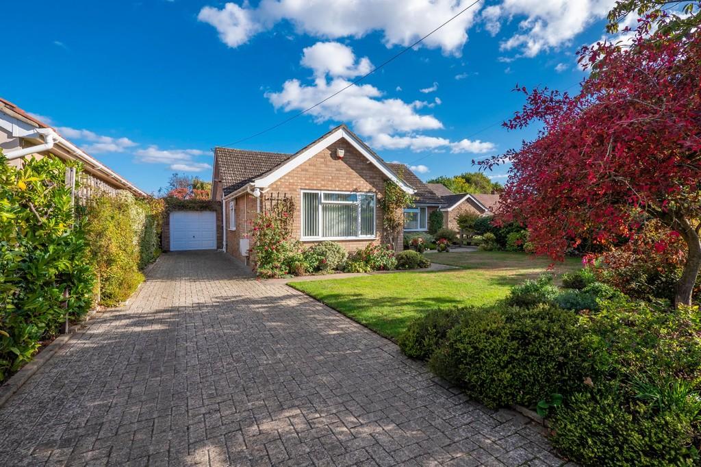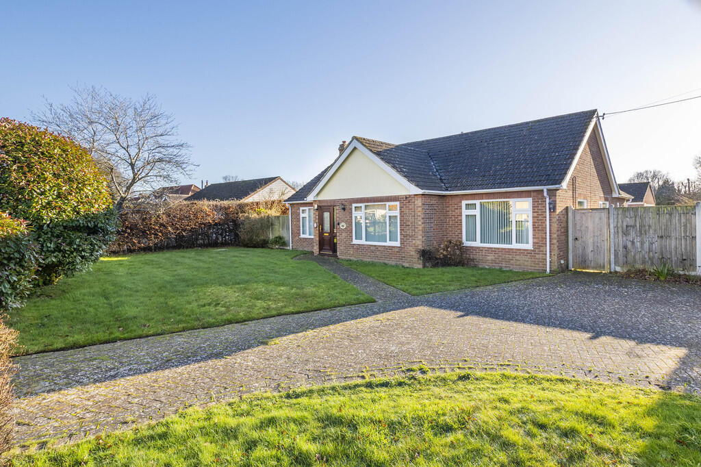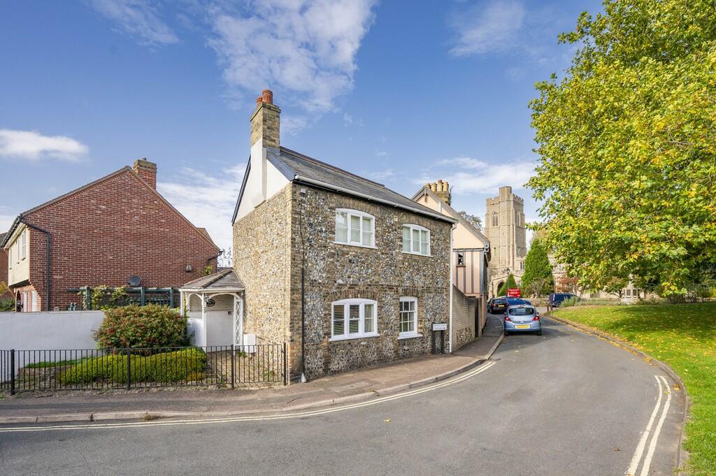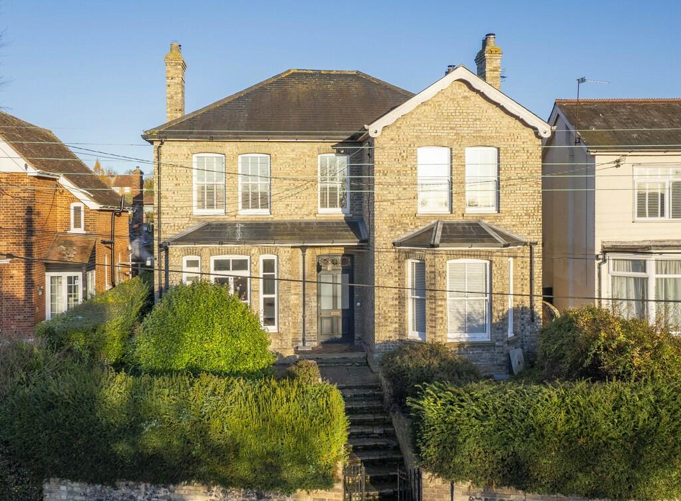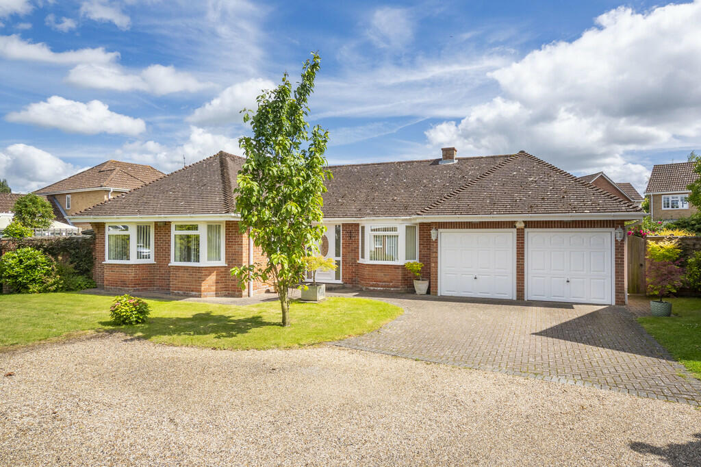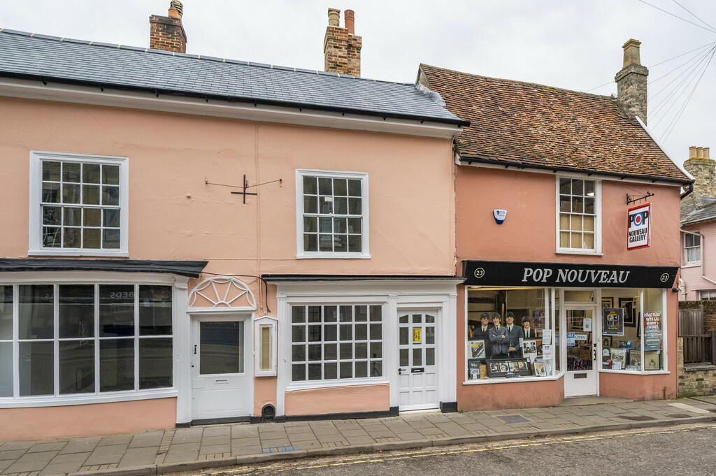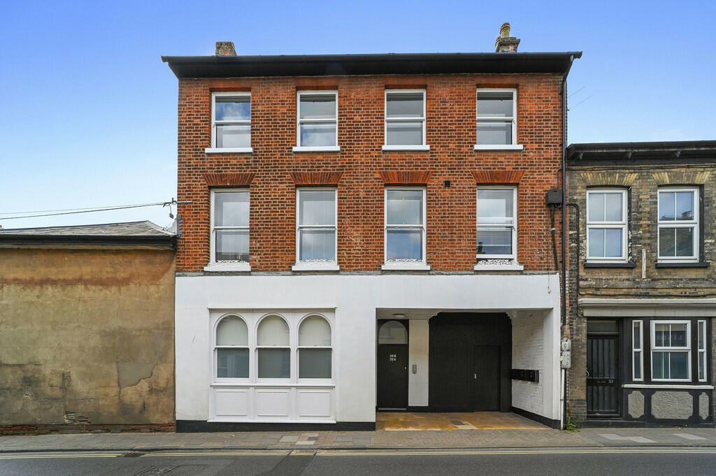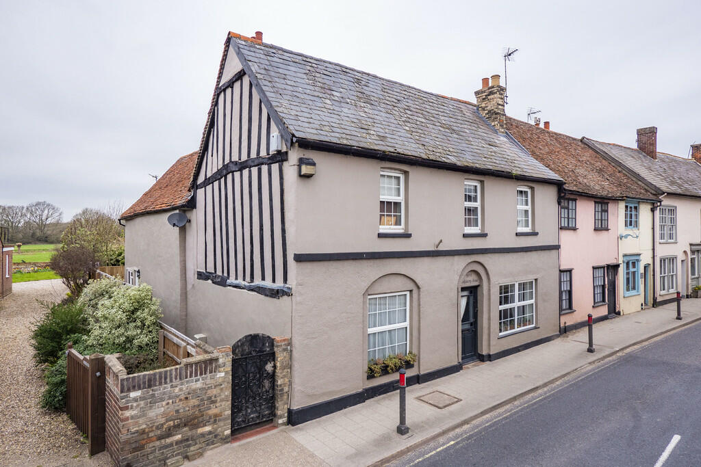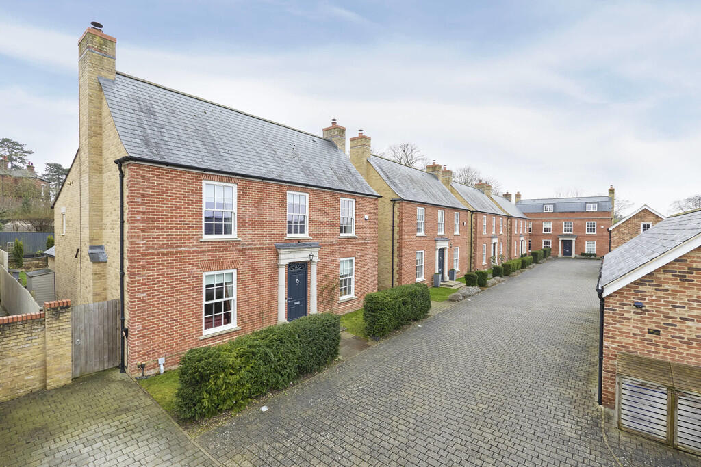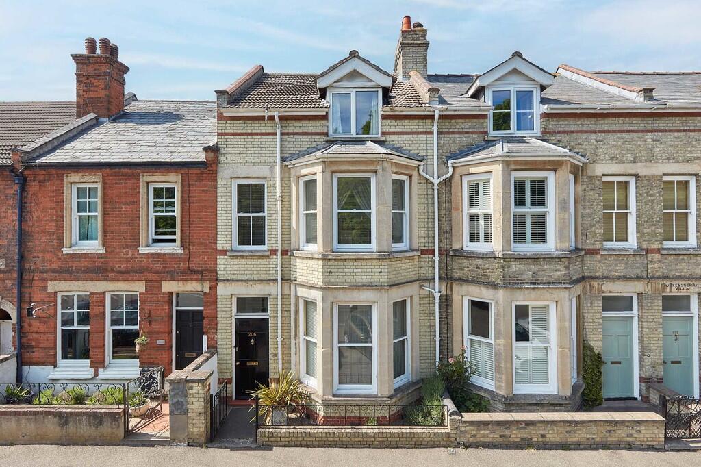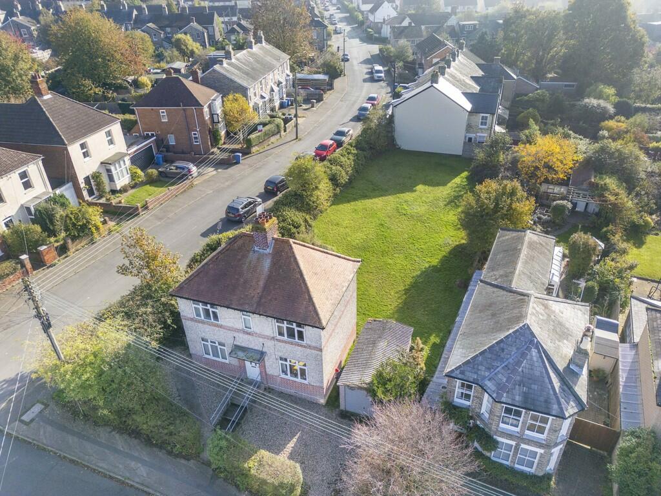Gaston End, East Bergholt, Suffolk, CO7 6RF
For Sale : GBP 1000000
Details
Bed Rooms
5
Property Type
Detached
Description
Property Details: • Type: Detached • Tenure: N/A • Floor Area: N/A
Key Features: • Save £30,000 • Upgraded kitchen with silestone worktops included worth £12,000 • Flooring included throughout worth £22,500 • Overlooking green space • Cul-de-sac location • Double garage and driveway parking • 5 double bedrooms
Location: • Nearest Station: N/A • Distance to Station: N/A
Agent Information: • Address: Gaston End, East Bergholt, Suffolk, CO7 6RF
Full Description: **Claim your offer and save £30,000 on either your deposit or mortgage** Upgraded kitchen with silestone worktops and flooring throughout includedThis stunning detached home features an open-plan dining kitchen with French doors to the garden. Downstairs, you will also find an impressive entrance hall, a home office and additional reception room.Upstairs, there are five double bedrooms including your principal bedroom with en suite and dressing area and a modern family bathroom.Room Dimensions1Bathroom - 2850mm x 1950mm (9'4" x 6'4")Bedroom 1 - 4501mm x 3500mm (14'9" x 11'5")Bedroom 2 - 4501mm x 3858mm (14'9" x 12'7")Bedroom 3 - 4558mm x 3826mm (14'11" x 12'6")Bedroom 4 - 3825mm x 3624mm (12'6" x 11'10")Bedroom 5 - 3636mm x 3008mm (11'11" x 9'10")Dressing - 2460mm x 1686mm (8'0" x 5'6")Ensuite 1 - 3100mm x 2050mm (10'2" x 6'8")Ensuite 2 - 2987mm x 2401mm (9'9" x 7'10")GDining - 4496mm x 4355mm (14'9" x 14'3")Kitchen / Family / Breakfast - 7017mm x 6982mm (23'0" x 22'10")Lounge - 5945mm x 4845mm (19'6" x 15'10")Study Downstairs - 4100mm x 3741mm (13'5" x 12'3")Utility - 2300mm x 1878mm (7'6" x 6'1")WC - 2441mm x 1000mm (8'0" x 3'3")
Location
Address
Gaston End, East Bergholt, Suffolk, CO7 6RF
City
Suffolk
Features And Finishes
Save £30,000, Upgraded kitchen with silestone worktops included worth £12,000, Flooring included throughout worth £22,500, Overlooking green space, Cul-de-sac location, Double garage and driveway parking, 5 double bedrooms
Legal Notice
Our comprehensive database is populated by our meticulous research and analysis of public data. MirrorRealEstate strives for accuracy and we make every effort to verify the information. However, MirrorRealEstate is not liable for the use or misuse of the site's information. The information displayed on MirrorRealEstate.com is for reference only.
Related Homes
