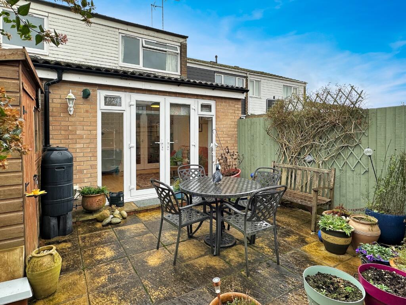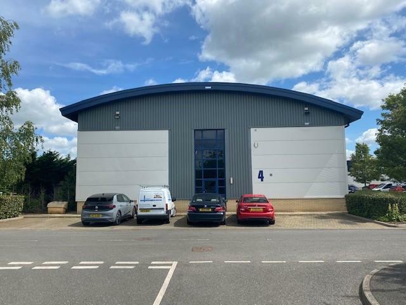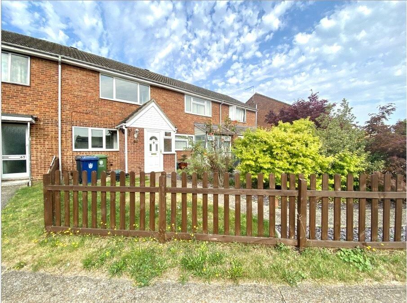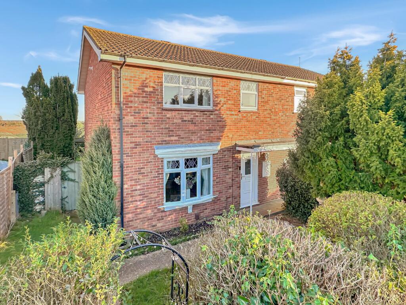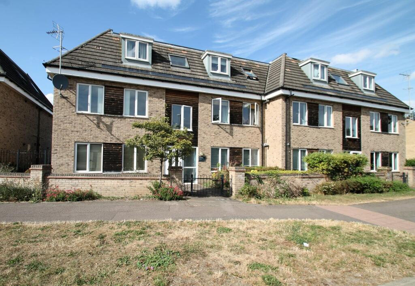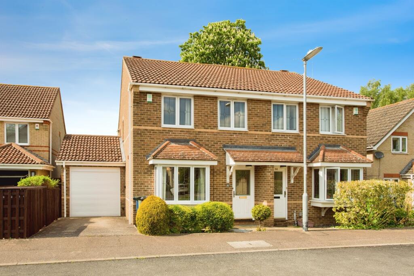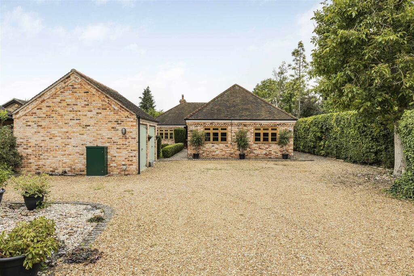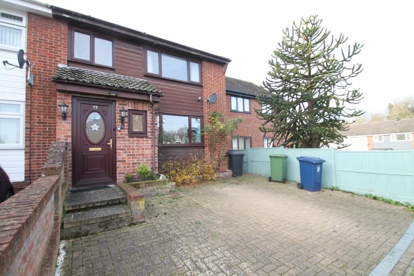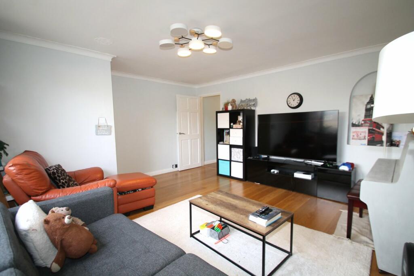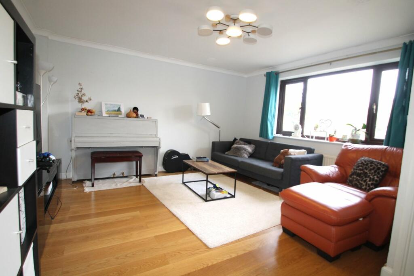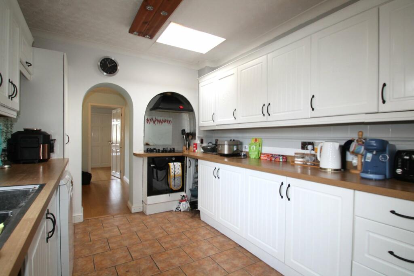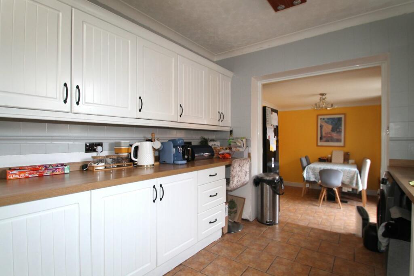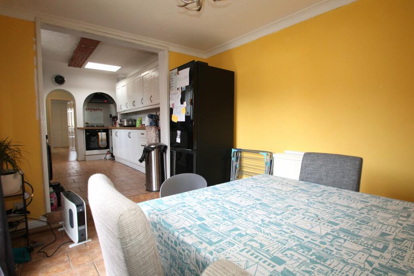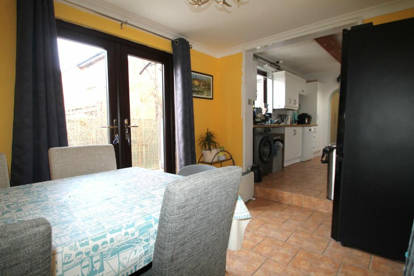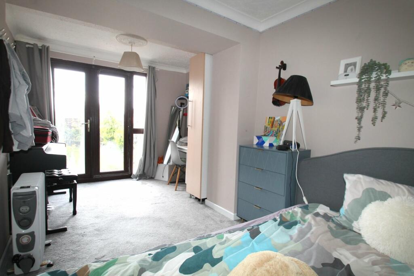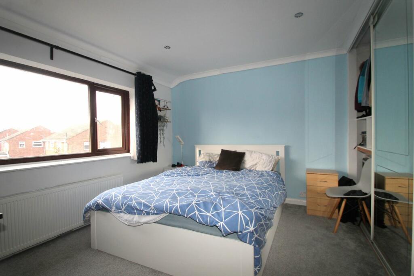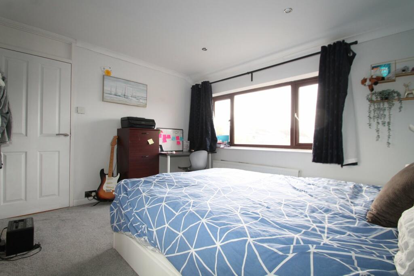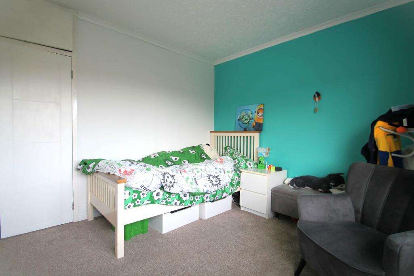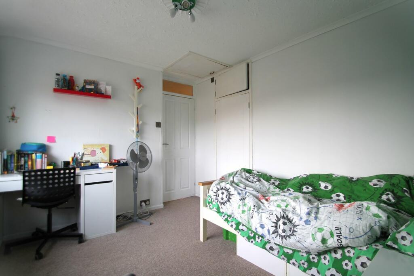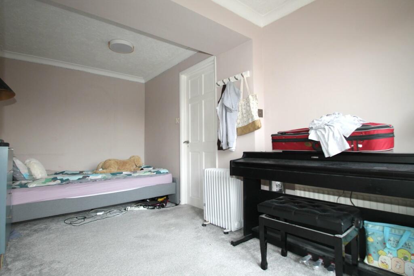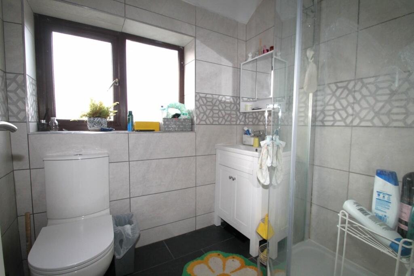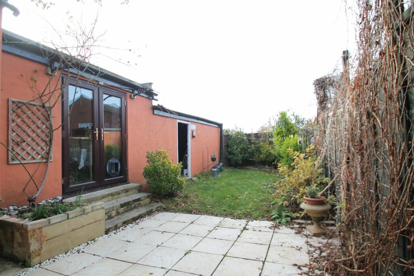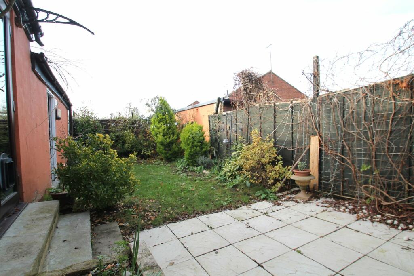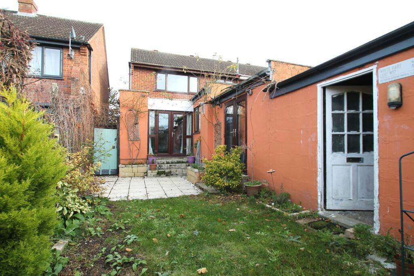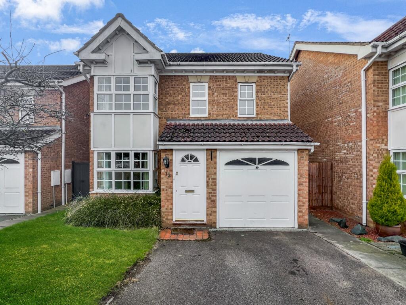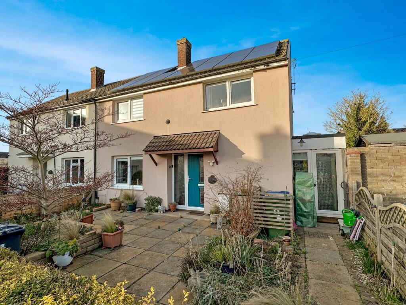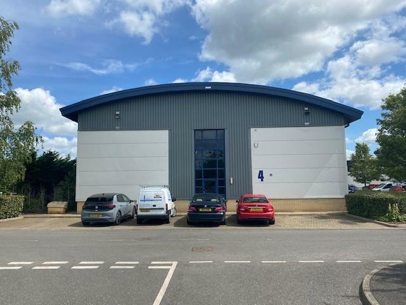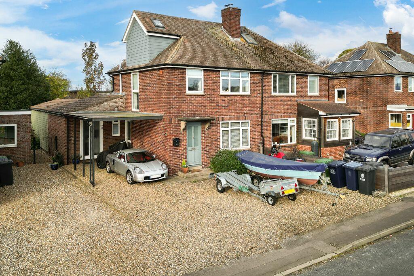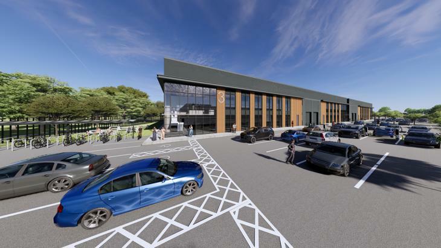Edinburgh Avenue, Sawston, CB22
For Sale : GBP 375000
Details
Bed Rooms
3
Bath Rooms
2
Property Type
End of Terrace
Description
Property Details: • Type: End of Terrace • Tenure: N/A • Floor Area: N/A
Key Features: • Three / Four Bedrooms • Ground Floor Shower Room • Garage • Off Road Parking • EPC - D / 65 • Sq Ft - 1291 • Council Tax Band - C
Location: • Nearest Station: N/A • Distance to Station: N/A
Agent Information: • Address: 24 High Street, Sawston, Cambridgeshire, CB22 3BG
Full Description: This three / four bedroom end of terrace family home is located in the northern edge of this sought after South Cambridgeshire village. The property benefits from an open plan kitchen / dining area to the rear of the property, providing a bright and spacious space for the whole family.The property is of tru-steel construction and offers accommodation over two floors, comprising entrance hallway, lounge, study / playroom/ bedroom four, ground floor shower room, kitchen, dining room, three first floor bedrooms and family bathroom.Sawston is one of South Cambridgeshire's most highly requested villages, which is popular with families and commuters alike with excellent local shops, schools, restaurants and is nearby Whittlesford railway station with links into London & Cambridge. The nearby City of Cambridge is world renowned for its excellent schools and universities and has not just become known for its incredible academic achievements but also for its bio tech and high-tech facilities over the years and Sawston provides excellent links to these including Addenbrooke's hospital, Granta Park and The Babraham Institute just to name a few.Entrance HallA sizeable entrance hall with stairs rising to first floor, double glazed window to front aspect, tiled flooring, radiator, doors leading to.Living room4.571m x 4.161m (15' 0" x 13' 8") A well proportioned main reception room with double -glazed window to front aspect, understairs storage cupboard, light, wooden flooring, radiator.HallwayWooden flooring, light, doors leading to.Shower RoomThree piece suite comprising low level w/c, was hand basin, shower cubicle, tiled walls, tiled flooring, heated towel rail, light.Study / Playroom / Bedroom Four4.716m x 2.722m (15' 6" x 8' 11") This versatile room has had many uses over the years, from being a music room to a guest bedroom, double glazed French door to rear aspect overlooking the garden, double-glazed window to side aspect, light, radiator.Kitchen4.209m x 2.720m (13' 10" x 8' 11") Leading onto the dining room, this spacious kitchen offers double-glazed window to side aspect, a range of high level and low level fitted units, with fitted appliances including oven, hob, extractor, sink drainer with mixer tap, plumbing for washing machine, plumbing for dishwasher, wall mounted boiler, part tiled walls, tiled flooring.Dining Room3.275m x 2.640m (10' 9" x 8' 8") Double-glazed French doors leading to rear garden allowing light to flood through, light, tiled flooring, radiator.LandingAiring cupboard with shelving and storage space, doors leading to.Bedroom One3.591m x 3.016m (11' 9" x 9' 11") A warming main double bedroom with double-glazed window to rear aspect, fitted wardrobes, downlights, radiator.Bedroom Two3.338m x 2.967m (10' 11" x 9' 9") A second double bedroom with double-glazed window to front aspect, built in single wardrobe, access to loft, light, radiator.Bedroom Three2.177m x 2.049m (7' 2" x 6' 9") Double-glazed window to front aspect, storage over stairs, light, radiator.Family BathroomThree piece suite comprising low level w/c, wash hand basin, shower cubicle, obscure double-glazed window to rear aspect, fully tiled walls, tiled floor, downlights, heated towel rail.To The Front Of The PropertyBlock paved drive providing off road parking, side gate leading to the rear of the property.GardenTiled patio area and laid to lawn, raised flower beds, enclosed by panel fencing with rear access gate, side access gate leading to the front of the property.Garage5.39m x 2.82m (17' 8" x 9' 3") Up and over door, power, light, door to garden.BrochuresBrochure 1
Location
Address
Edinburgh Avenue, Sawston, CB22
City
Sawston
Features And Finishes
Three / Four Bedrooms, Ground Floor Shower Room, Garage, Off Road Parking, EPC - D / 65, Sq Ft - 1291, Council Tax Band - C
Legal Notice
Our comprehensive database is populated by our meticulous research and analysis of public data. MirrorRealEstate strives for accuracy and we make every effort to verify the information. However, MirrorRealEstate is not liable for the use or misuse of the site's information. The information displayed on MirrorRealEstate.com is for reference only.
Real Estate Broker
Bee Moving Soon Limited, Sawston
Brokerage
Bee Moving Soon Limited, Sawston
Profile Brokerage WebsiteTop Tags
two floors versatile room block paved drive off road parkingLikes
0
Views
39
Related Homes
