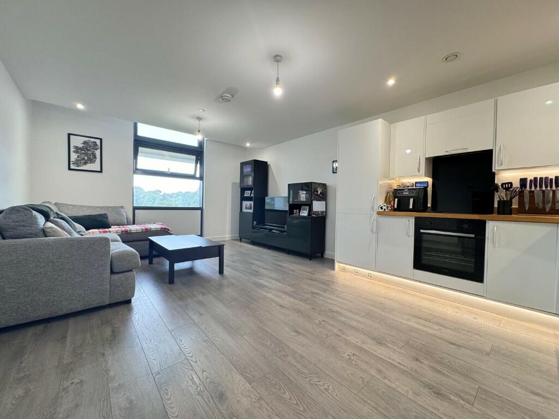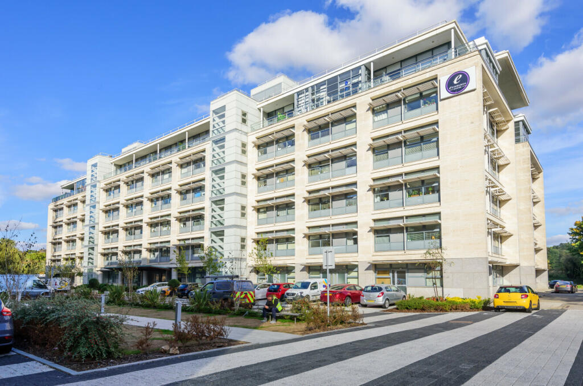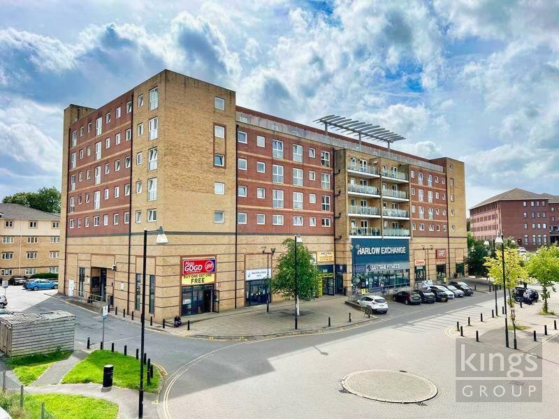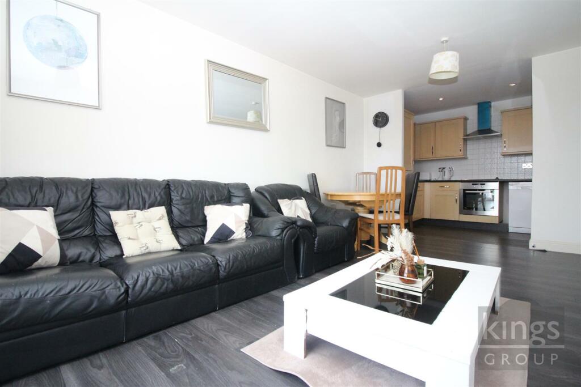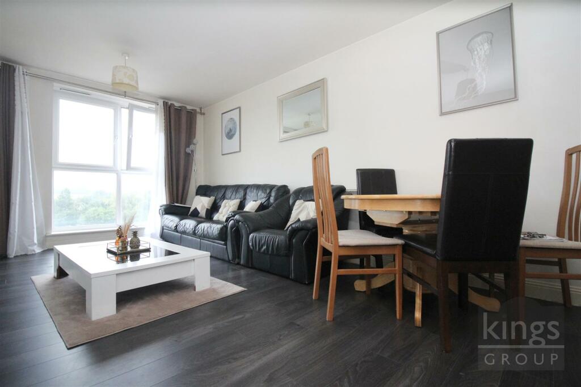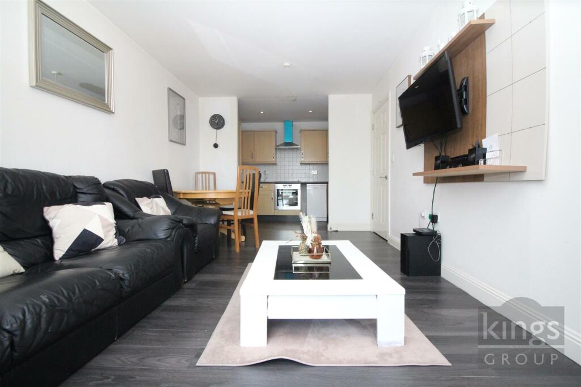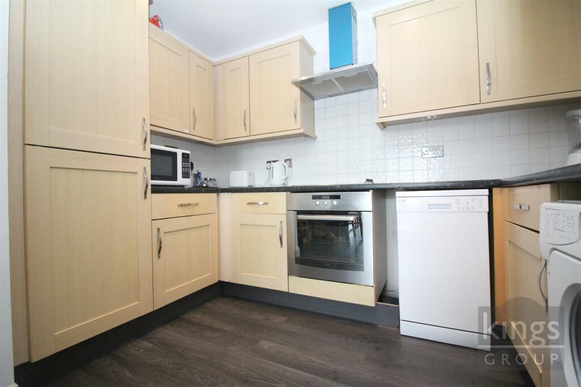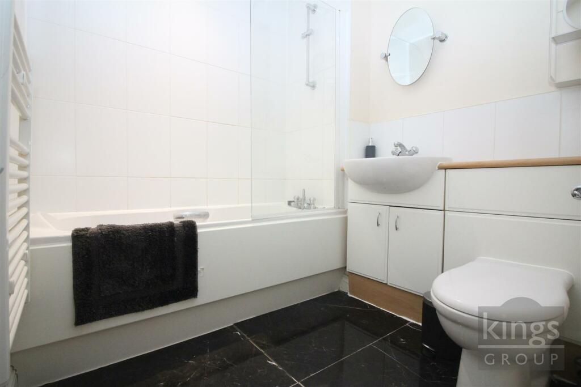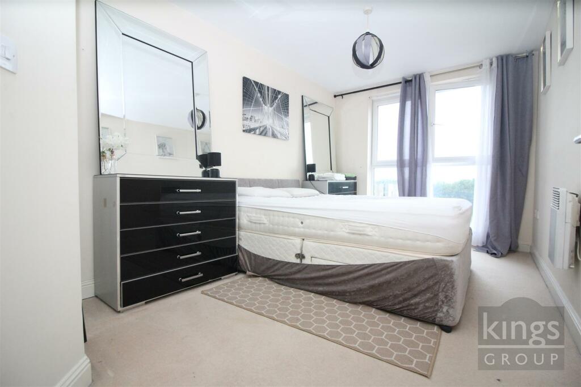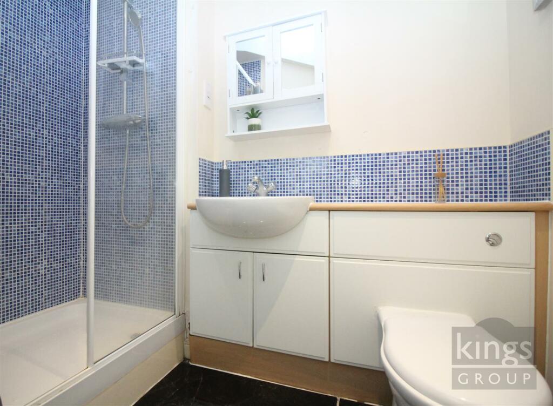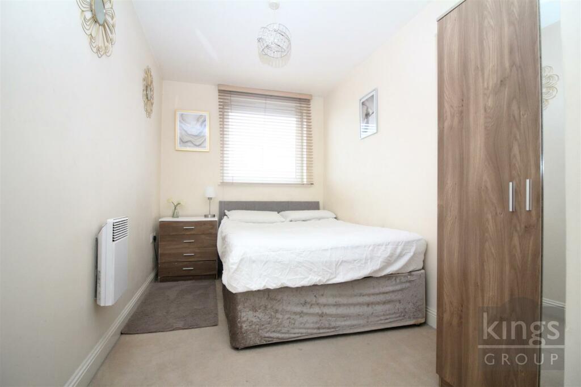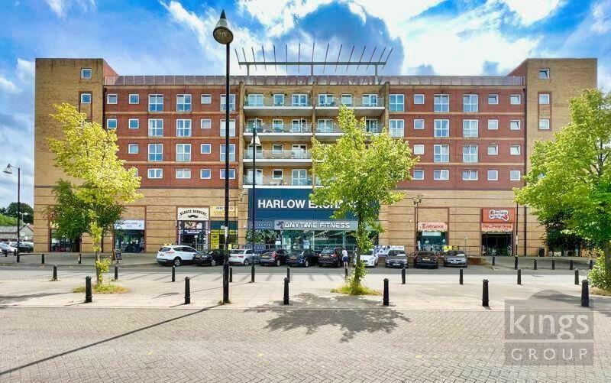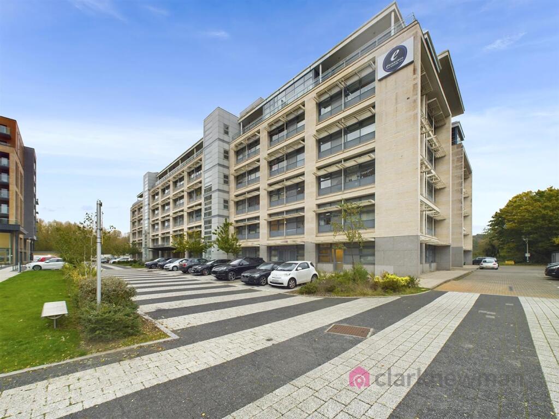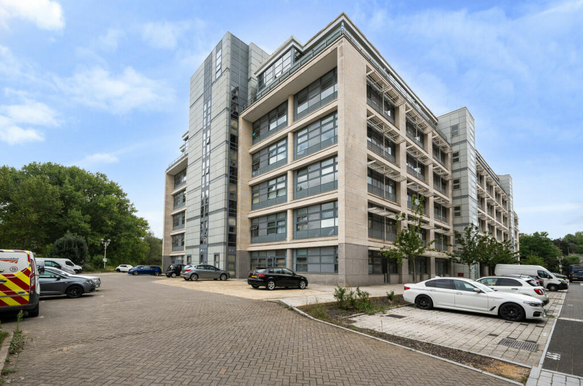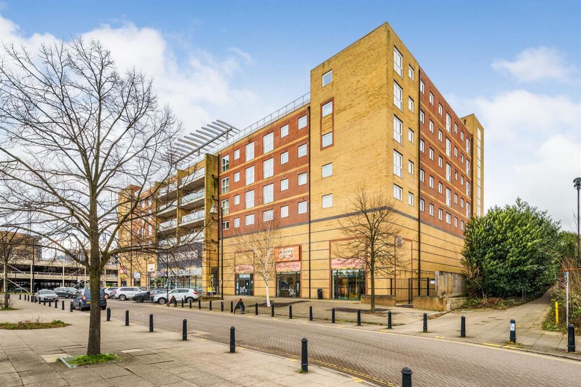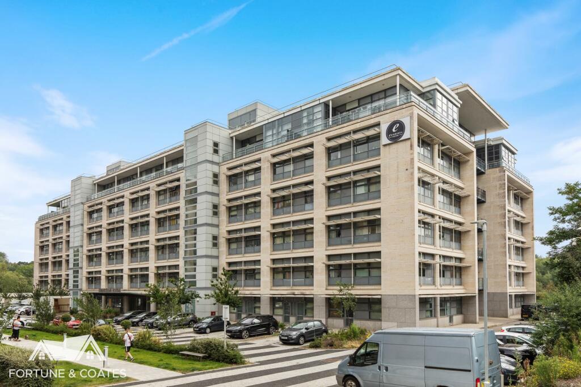Edinburgh Gate, Harlow
For Sale : GBP 225000
Details
Bed Rooms
2
Bath Rooms
2
Property Type
Flat
Description
Property Details: • Type: Flat • Tenure: N/A • Floor Area: N/A
Key Features: • CHAIN FREE • TWO BEDROOM THIRD FLOOR APARTMENT • EN-SUITE TO MASTER BEDROOM • IMMACULATELY PRESENTED THROUGHOUT • FAMILY BATHROOM • ALLOCATED PARKING • CLOSE TO HARLOW TOWN TRAIN STATION • EPC RATING - C • LEASE REMAINING - 139 YEARS • SERVICE CHARGE - £1690 PA
Location: • Nearest Station: N/A • Distance to Station: N/A
Agent Information: • Address: Harlow, CM17 9TE
Full Description: ** KINGS GROUP HARLOW ARE DELIGHTED TO OFFER THIS BEAUTIFULLY PRESENTED, CHAIN FREE, TWO BEDROOM, TWO BATHROOM APATMENT IN THE SOUGHT AFTER DEVELOPMENT OF MILL COURT, HARLOW **Ideal for first time buyers or investors alike, this property is a stones throw away from Harlow Town Train Station giving you direct access into London, Cambridge and Stansted Airport. The property is also approximately 1 mile (20 minute walk) from Harlow Town Centre where you will find 24 hour supermarkets, range of high street shops, variety of restaurants, choice of affordable gyms and salons as well as a cinema and Princess Alexandra Hospital. As well as being less than a 5 minute walk from the station, the A414 is less than 5 minutes drive from the property making it the perfect location for commuters.The spacious apartment, in need of no work, comprises open plan kitchen / living area, two bedrooms, en suite to master and main bathroom as well as two large storage cupboards. The property also benefits from secure phone entry and one allocated parking space.Don't miss your opportunity to view this property - call us now on !Entrance Hallway - approx 0.91m x 2.44m (approx 3'00 x 8'00) - Entry system phone, two storage cupboards, laminate flooring, storage heater, power points, smoke alarmLounge - 3.10m x 4.88m (10'02 x 16'40) - Double glazed windows to rear aspect, storage heater, laminate flooring, phone point, TV aerial point, phone pointKitchen - 2.74m x 1.83m (9'92 x 6'21) - Laminate flooring, range of wall and base units with roll top work surfaces and tiled splash backs, integrated electric oven with electric hob, chimney style extractor fan, integrated fridge / freezer, integrated washing machine combined tumbled dryer, plumbed for dishwasher, spotlights, power pointsBedroom One - approx 3.96m x 2.44m (approx 13'95 x 8'66) - Double glazed window to rear aspect, storage heater, carpet, TV aerial point, power pointsEn-Suite - approx 1.22m x 2.13m (approx 4'75 x 7'66) - Heated towel rail, tiled flooring, extractor fan, walk in shower cubicle with electric shower, wash hand basin with mixer tap and vanity unit, low level flush WC, shaver point, tiled splash backs, spotlightsBedroom Two - 3.05m x 2.74m plus 0.91m x 0.61m (10'84 x 9'94 plu - Double glazed window to rear aspect, storage heater, carpet, TV aerial point, power pointsBathroom - approx 1.83m x 1.52m (approx 6'28 x 5'00) - Heated towel rail, tiled flooring, panel enclosed bath with mixer tap and shower attachment, wash hand basin with mixer tap and vanity unit, low level flush WC, shaver point, tiled splash backs, spotlightsBrochuresEdinburgh Gate, HarlowBrochure
Location
Address
Edinburgh Gate, Harlow
City
Edinburgh Gate
Features And Finishes
CHAIN FREE, TWO BEDROOM THIRD FLOOR APARTMENT, EN-SUITE TO MASTER BEDROOM, IMMACULATELY PRESENTED THROUGHOUT, FAMILY BATHROOM, ALLOCATED PARKING, CLOSE TO HARLOW TOWN TRAIN STATION, EPC RATING - C, LEASE REMAINING - 139 YEARS, SERVICE CHARGE - £1690 PA
Legal Notice
Our comprehensive database is populated by our meticulous research and analysis of public data. MirrorRealEstate strives for accuracy and we make every effort to verify the information. However, MirrorRealEstate is not liable for the use or misuse of the site's information. The information displayed on MirrorRealEstate.com is for reference only.
Real Estate Broker
Kings Group, Harlow - Sales
Brokerage
Kings Group, Harlow - Sales
Profile Brokerage WebsiteTop Tags
FAMILY BATHROOMLikes
0
Views
29
Related Homes
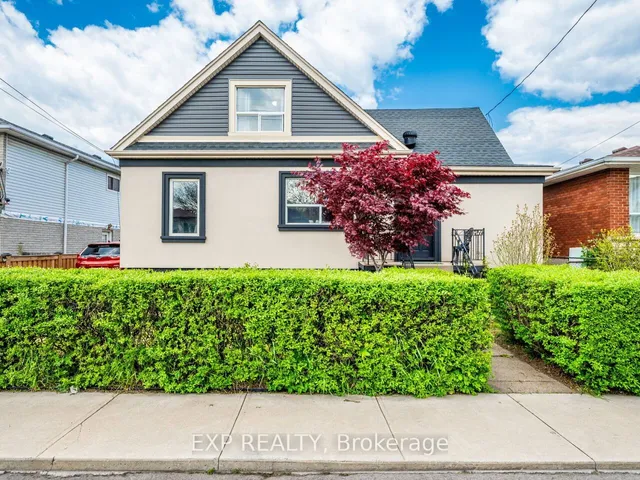
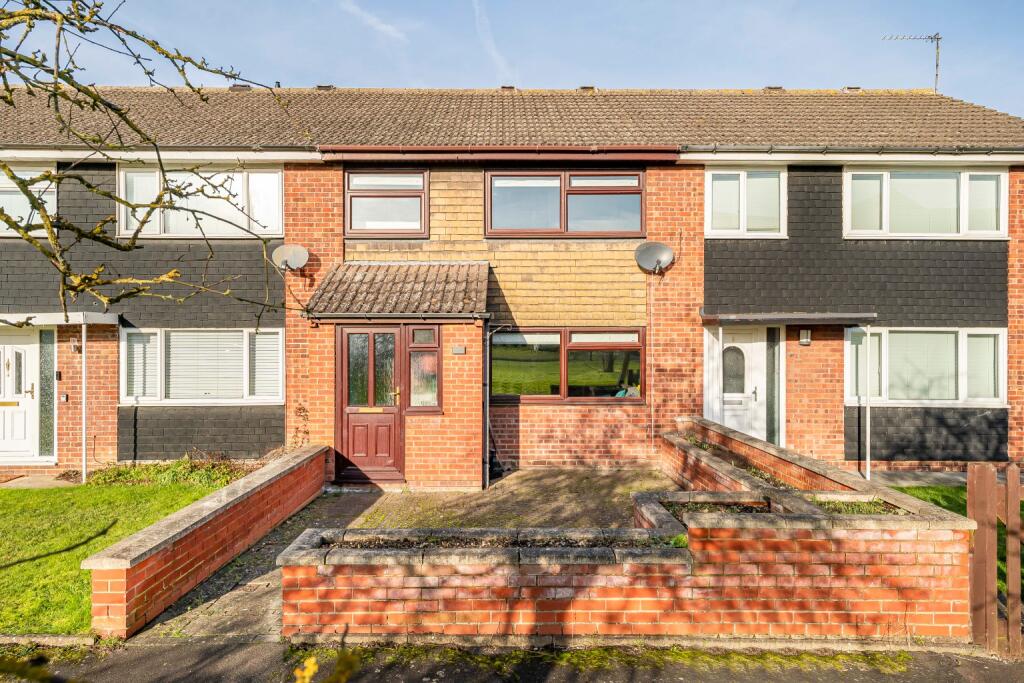
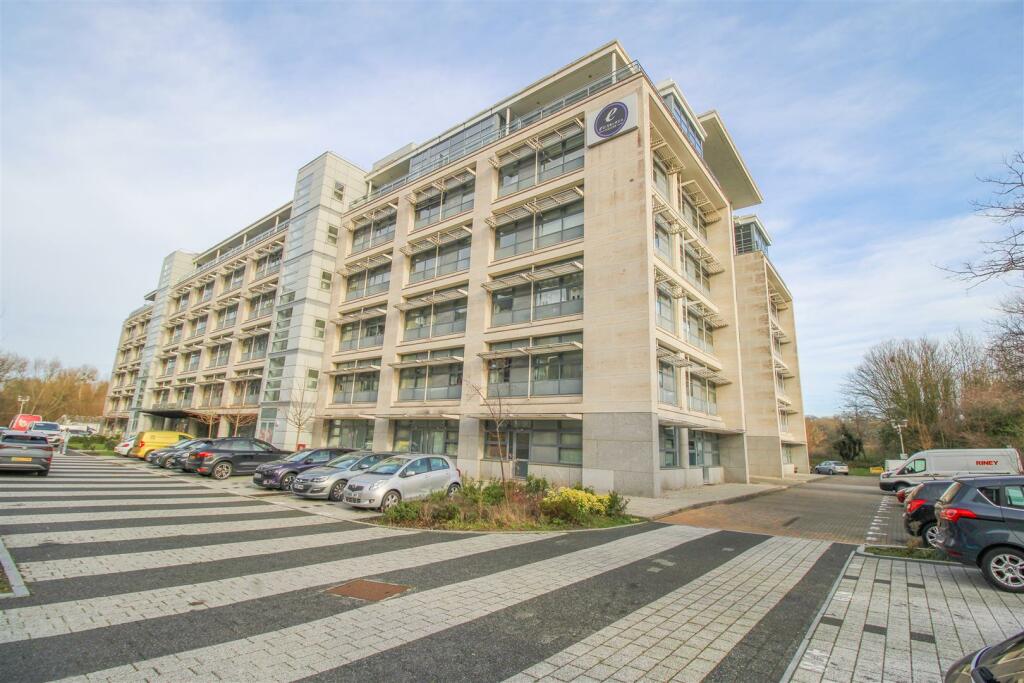
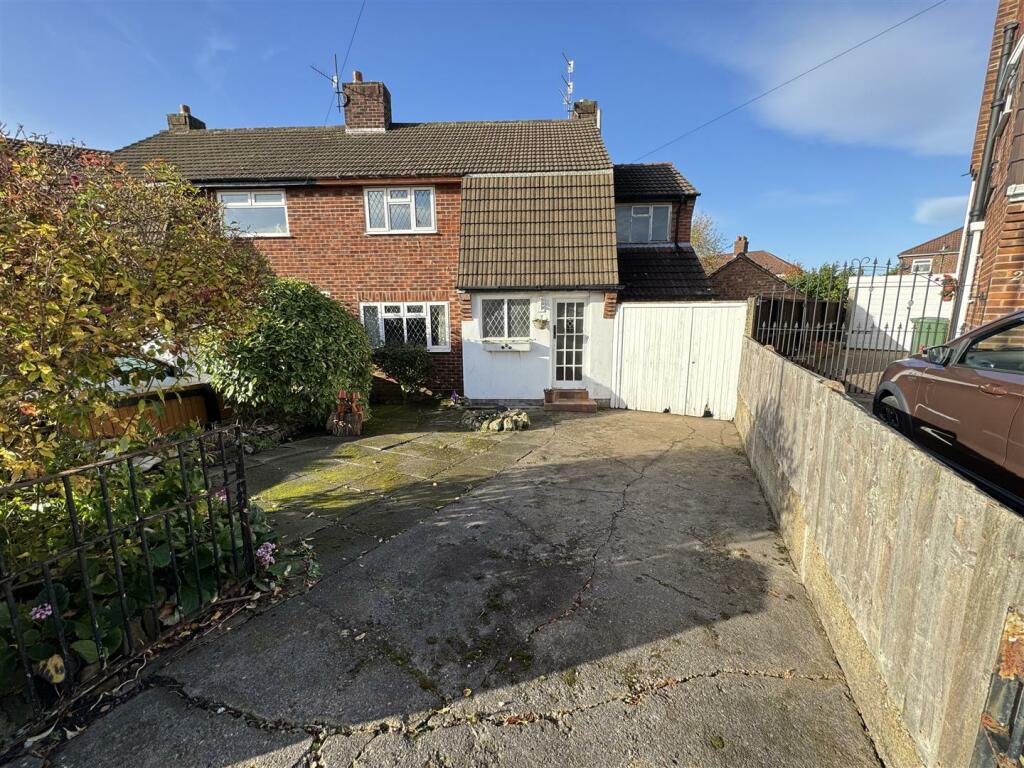

1101 Fortune Terrace #EDINBURGH 33 Unit EDINBURGH, Potomac, MD 20854
For Sale: USD1,649,900

1101 Fortune Terrace #EDINBURGH 43 Unit EDINBURGH, Potomac, MD 20854
For Sale: USD1,394,900
