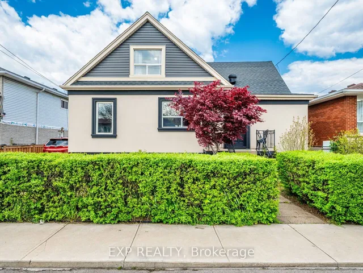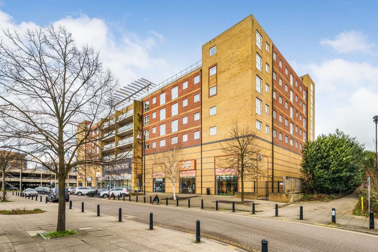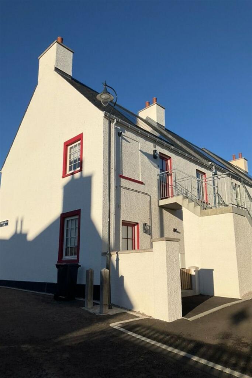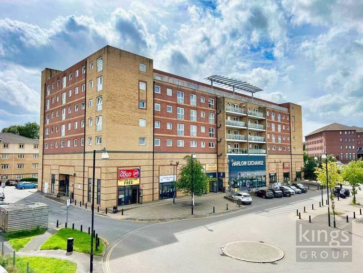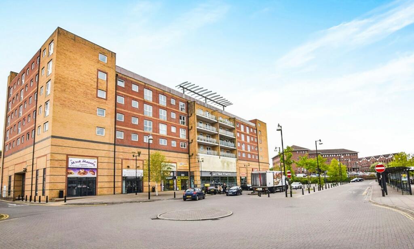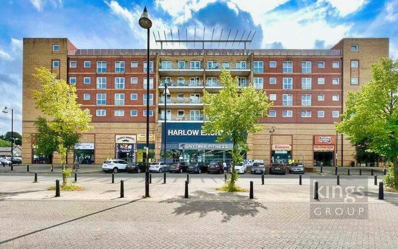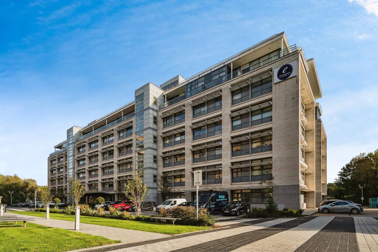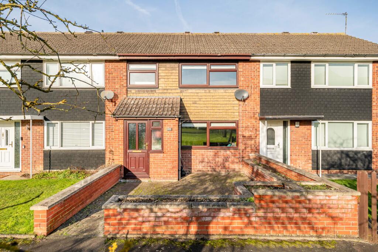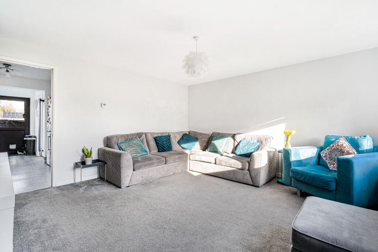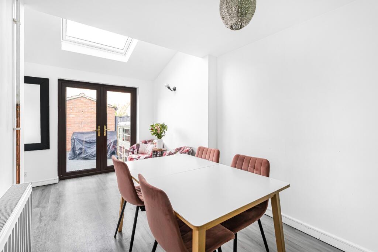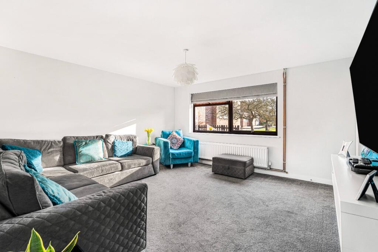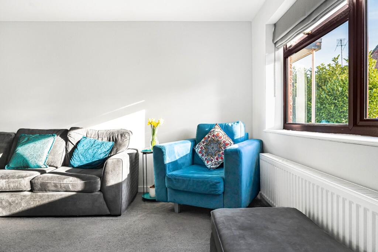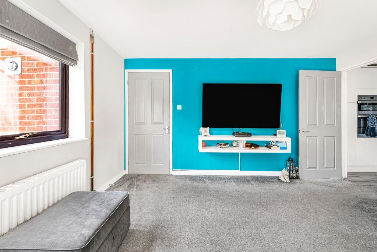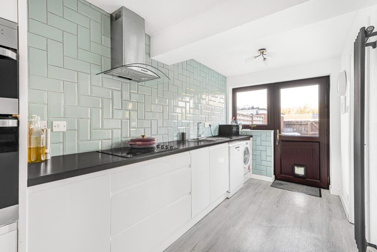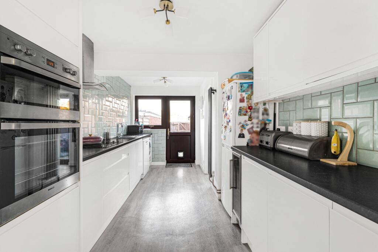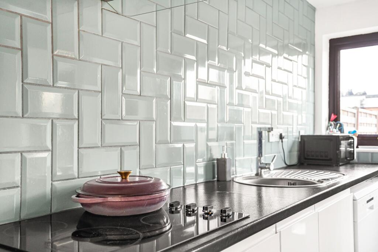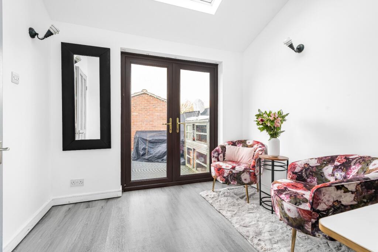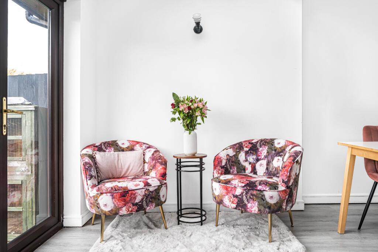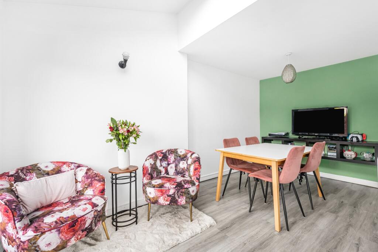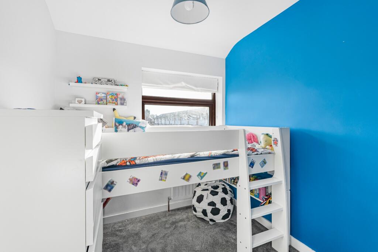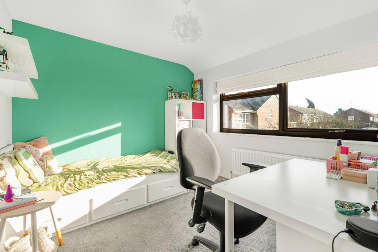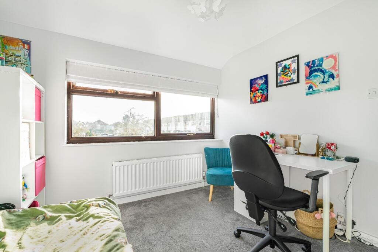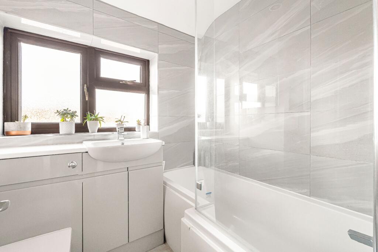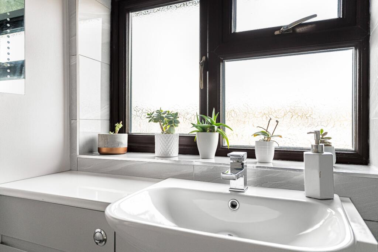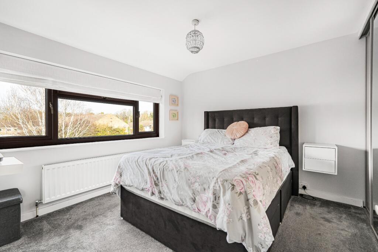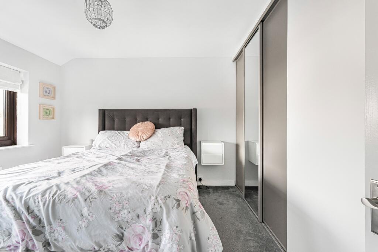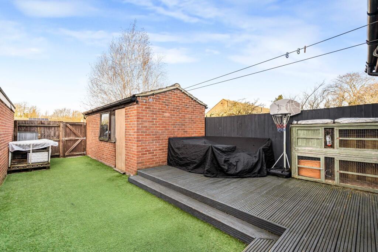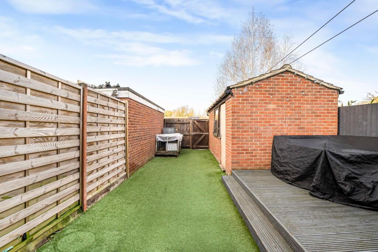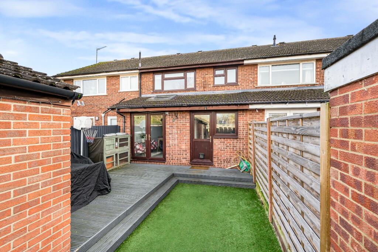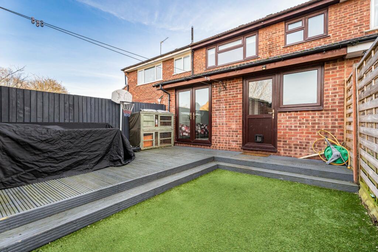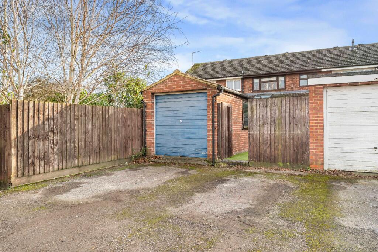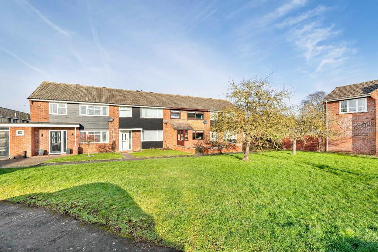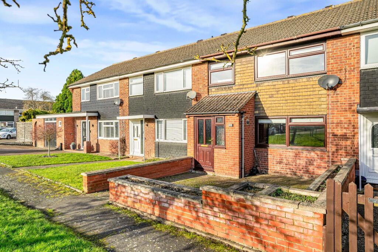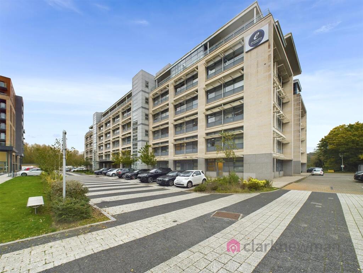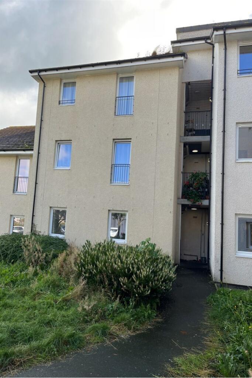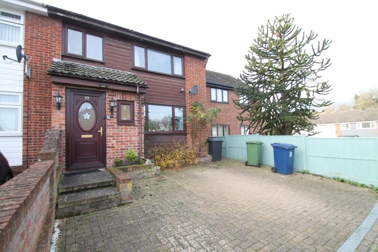Edinburgh Avenue, Cambridge
For Sale : GBP 325000
Details
Bed Rooms
3
Bath Rooms
1
Property Type
Semi-Detached
Description
Property Details: • Type: Semi-Detached • Tenure: N/A • Floor Area: N/A
Key Features: • 83 sqm / 890 sqft • 143 sqm / 0.04 acre • Terraced house • 3 bed, 2 recep, 1 bath • Garage • 1970's • EPC - C / 69 • Council tax band - C
Location: • Nearest Station: N/A • Distance to Station: N/A
Agent Information: • Address: 40 High Street, Trumpington, Cambridge, CB2 9LS
Full Description: The property is set back from the road, nestled behind a small green, and is accessed via a block-paved front garden enclosed by a low wall.Upon entering, the front door opens into an entrance porch with stairs leading to the first floor. The living room, located at the front of the property, enjoys plenty of natural light from a window that overlooks the green. The kitchen has been recently updated with a range of stylish wall and base-mounted units, generous work surfaces, attractive splashbacks, and integrated appliances, including an electric oven, microwave, hob with extractor, and a wine cooler, with space for additional appliances. A door at the rear of the kitchen leads to the garden. Adjacent to the kitchen, the extended dining room features a Velux window and French doors opening onto the garden, creating a bright and inviting space for entertaining.Upstairs, the landing gives access to three bedrooms—two spacious doubles and a comfortable single—each with built-in wardrobes. The family bathroom has also been recently updated with a modern white suite, including a glass shower screen and a shower over the bath, finished with floor-to-ceiling tiles.Externally, the rear garden is enclosed by wood panel fencing, with a decking area perfect for alfresco dining. The detached garage is equipped with power and lighting, featuring a side door and an up-and-over door to the rear. A gate at the back of the garden leads to allocated parking.The property is a Trusteel Mark 2 steel frame home. Although of non-traditional construction, it is fully mortgagable. Buyers should note that not all lenders may provide mortgages for these types of homes, although many do.Sawston is one of the largest villages close to the South of the City, situated about 3 miles from the City boundary and around 4 miles from the Addenbrooke's campus. It also gives excellent access to the M11 (J10 3 miles).There are good cycle routes to the mainline railway station at Whittlesford (1.5 miles) and the science parks at Babraham (2 miles) and Abington (3.5 miles).The village has a fantastic range of local shops including two supermarkets, a post office, various restaurants and takeaways, cafés and pubs, an excellent GP hub, primary schools, and the high achieving Sawston Village College, which has a sports centre, gym, and swimming pool that is open to the public.There is very little need to leave the village for day-to-day living.BrochuresBrochure 1
Location
Address
Edinburgh Avenue, Cambridge
City
Edinburgh Avenue
Features And Finishes
83 sqm / 890 sqft, 143 sqm / 0.04 acre, Terraced house, 3 bed, 2 recep, 1 bath, Garage, 1970's, EPC - C / 69, Council tax band - C
Legal Notice
Our comprehensive database is populated by our meticulous research and analysis of public data. MirrorRealEstate strives for accuracy and we make every effort to verify the information. However, MirrorRealEstate is not liable for the use or misuse of the site's information. The information displayed on MirrorRealEstate.com is for reference only.
Real Estate Broker
Cooke Curtis & Co, Cambridge
Brokerage
Cooke Curtis & Co, Cambridge
Profile Brokerage WebsiteTop Tags
3 bed 2 recep 1 bath Terraced houseLikes
0
Views
32
Related Homes
