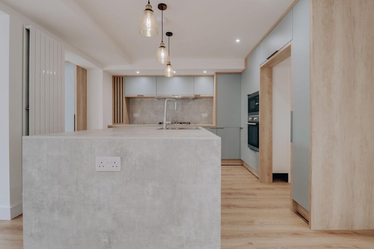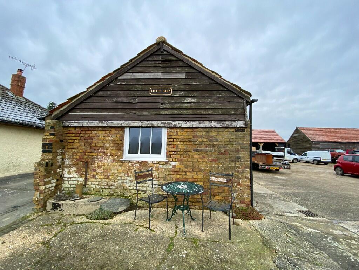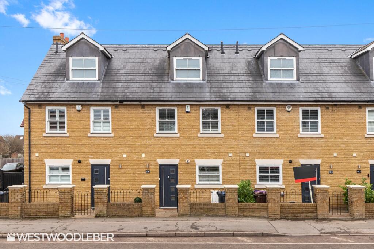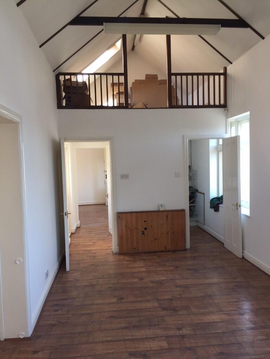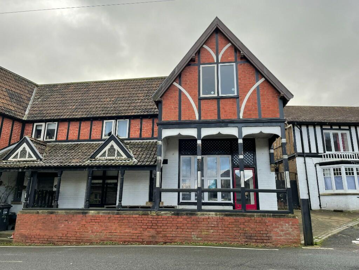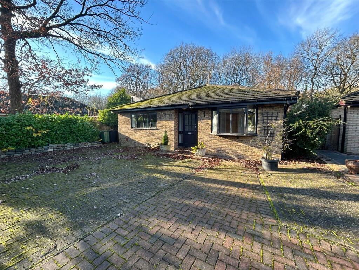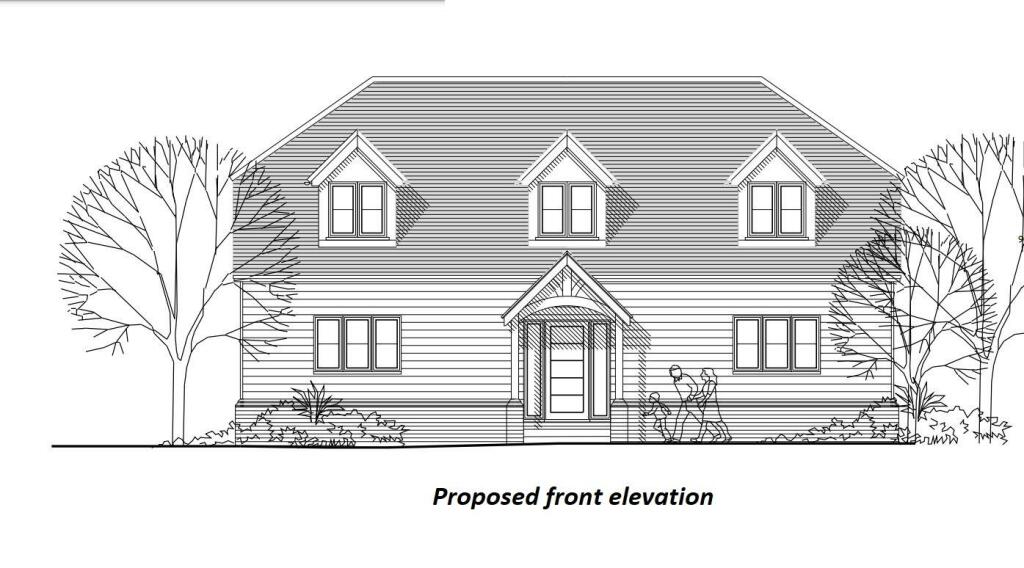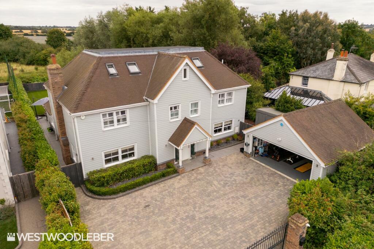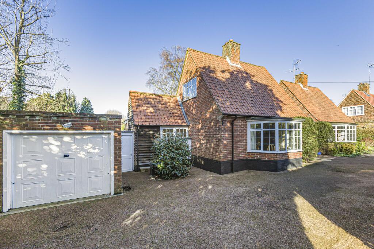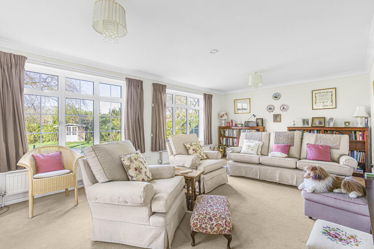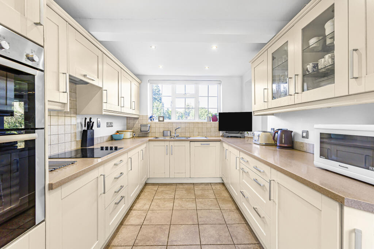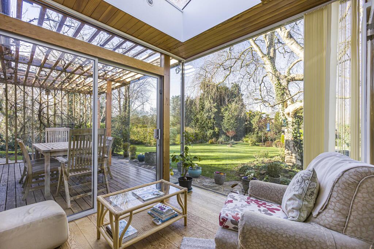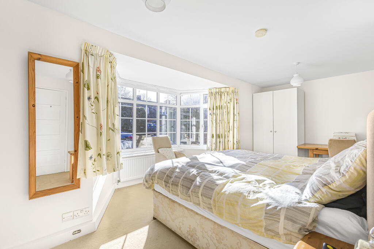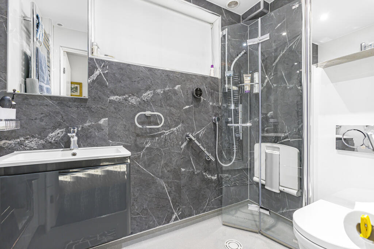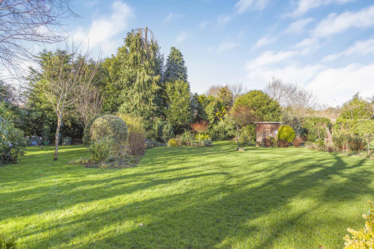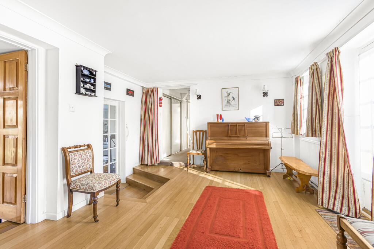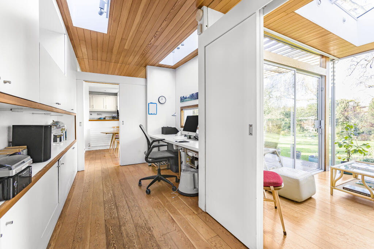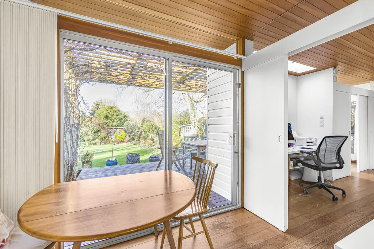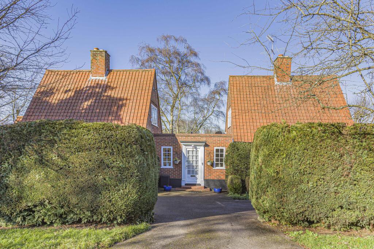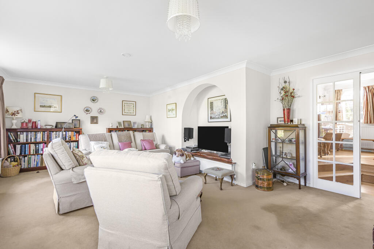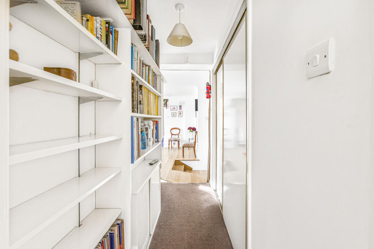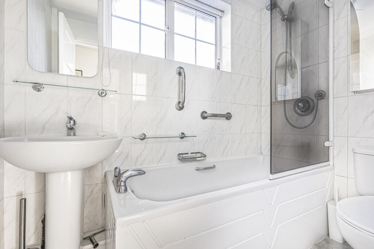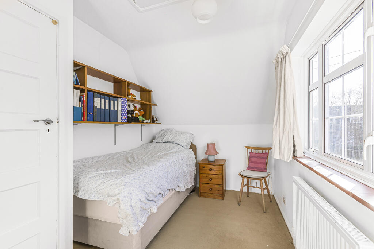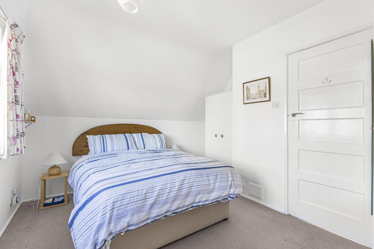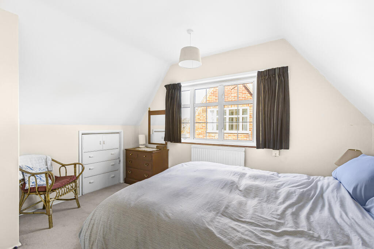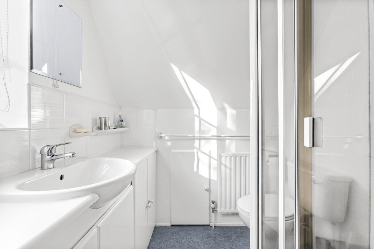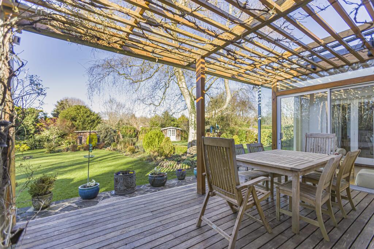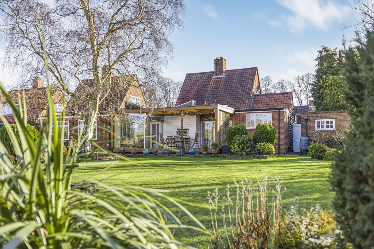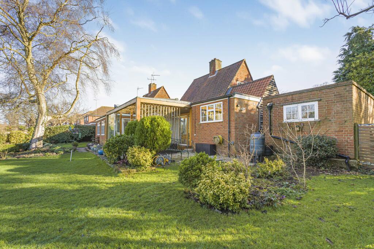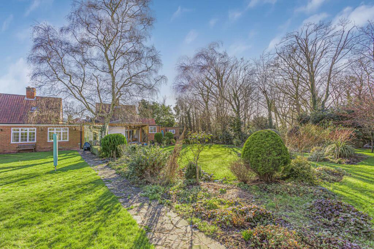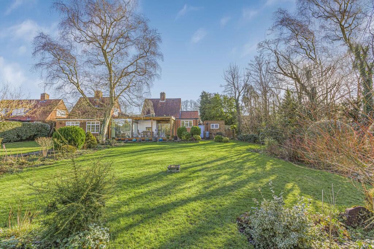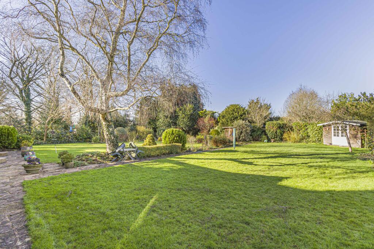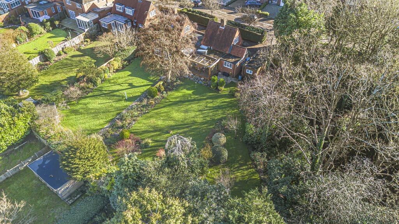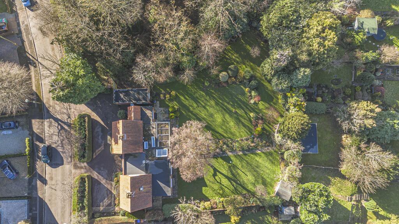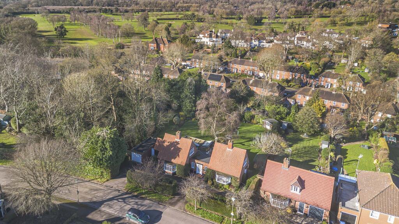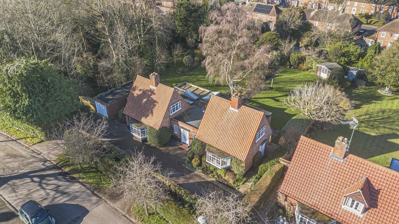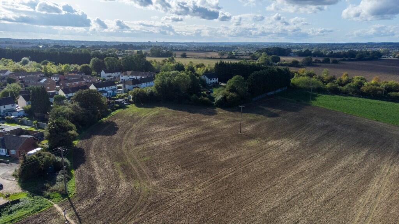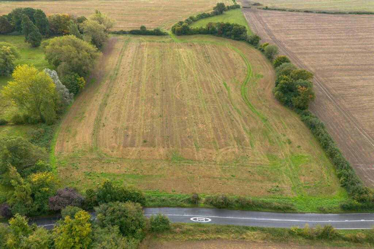Elm Gardens, Welwyn Garden City, Hertfordshire, AL8
For Sale : GBP 1100000
Details
Bed Rooms
4
Bath Rooms
3
Property Type
Detached
Description
Property Details: • Type: Detached • Tenure: N/A • Floor Area: N/A
Key Features: • Spacious & Extended Family Home • Detached • 4 Bedrooms • Beautiful Private Rear Garden • En-Suite Shower Room • Large Living Room • Utility Room • Study • Garage • Desirable West Side Location
Location: • Nearest Station: N/A • Distance to Station: N/A
Agent Information: • Address: 29 Wigmores North, Welwyn Garden City, AL8 6PG
Full Description: This spacious family residence exudes warmth and comfort throughout and was once two separate houses. Its attractive frontage is complemented by a broad carriage driveway providing parking for multiple vehicles. The property's garage is accessed from the front too.
A large, bright entrance lobby connects the two original houses. It has the dimensions of a generous reception room and indeed could be used as such. A hallway to the left leads firstly to a large reception room at the front, with a deep, double-width bay window and a smart, modern wet room opposite. Stairs lead up on this side of the house to the main bedroom suite which benefits from a dressing room fitted with wardrobes along one wall and an en-suite shower room with plenty of storage. Beyond the foot of these stairs is a utility room which leads through into the bright, dual-aspect fitted kitchen. The kitchen has integrated appliances, plenty of worktop space, a range of storage units and enjoys a splendid view of the beautiful rear garden. A breakfast room is located adjacent to the kitchen with sliding patio doors onto a well-maintained decked area which is covered by an attractive pergola-style trellis with trailing plants. A second set of sliding doors connects the breakfast room to the sizeable study, which benefits from a variety of built-in office furniture and storage. A beautiful sun room is accessed from the study through a further set of sliding doors, with a huge floor-ceiling window, a skylight and patio doors onto the decking. Arguably, views of the rear garden, with its immaculate lawns, mature trees and attractive shrubs, can be best enjoyed from here.
Glazed double doors lead from the sun room into the property's large living room with two wide windows overlooking the rear garden. The entrance lobby is accessed from the living room and a second hallway leads to the opposite side of the house, past a deep cupboard for the storage of coats and shoes. A fully-tiled family bathroom is located just beyond a second staircase which leads up to two bright, spacious bedrooms. A final large reception/bedroom with a deep, double-width bay window is situated downstairs, opposite the bathroom.
Buyers Information:
In compliance with the UK's Anti Money Laundering (AML) regulations, we are required to confirm the identity of all prospective buyers at the point of an offer being accepted and use a third party, Identity Verification System to do so. There is a nominal charge of £48 (per person) including VAT for this service. For more information, please refer to the terms and conditions section of our website.BrochuresBrochure
Location
Address
Elm Gardens, Welwyn Garden City, Hertfordshire, AL8
City
Hertfordshire
Features And Finishes
Spacious & Extended Family Home, Detached, 4 Bedrooms, Beautiful Private Rear Garden, En-Suite Shower Room, Large Living Room, Utility Room, Study, Garage, Desirable West Side Location
Legal Notice
Our comprehensive database is populated by our meticulous research and analysis of public data. MirrorRealEstate strives for accuracy and we make every effort to verify the information. However, MirrorRealEstate is not liable for the use or misuse of the site's information. The information displayed on MirrorRealEstate.com is for reference only.
Real Estate Broker
Ashtons, Welwyn Garden City
Brokerage
Ashtons, Welwyn Garden City
Profile Brokerage WebsiteTop Tags
Detached 4 Bedrooms Large Living Room Utility RoomLikes
0
Views
55
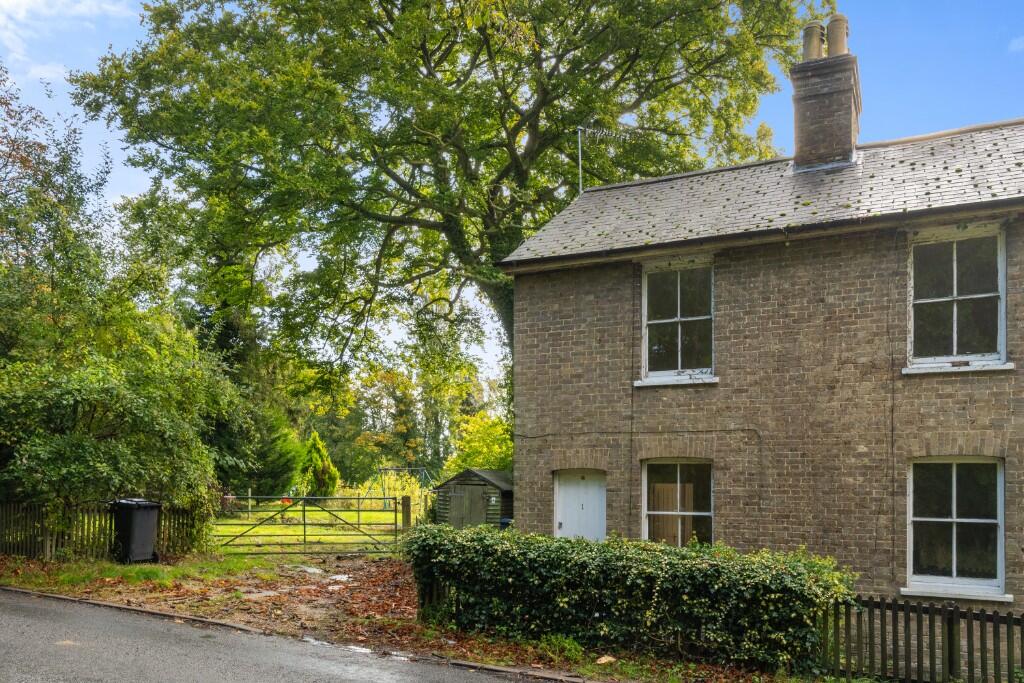
1 Grange Cottages, High Wych Road, Sawbridgeworth, Hertfordshire, CM21
For Sale - GBP 325,000
View Home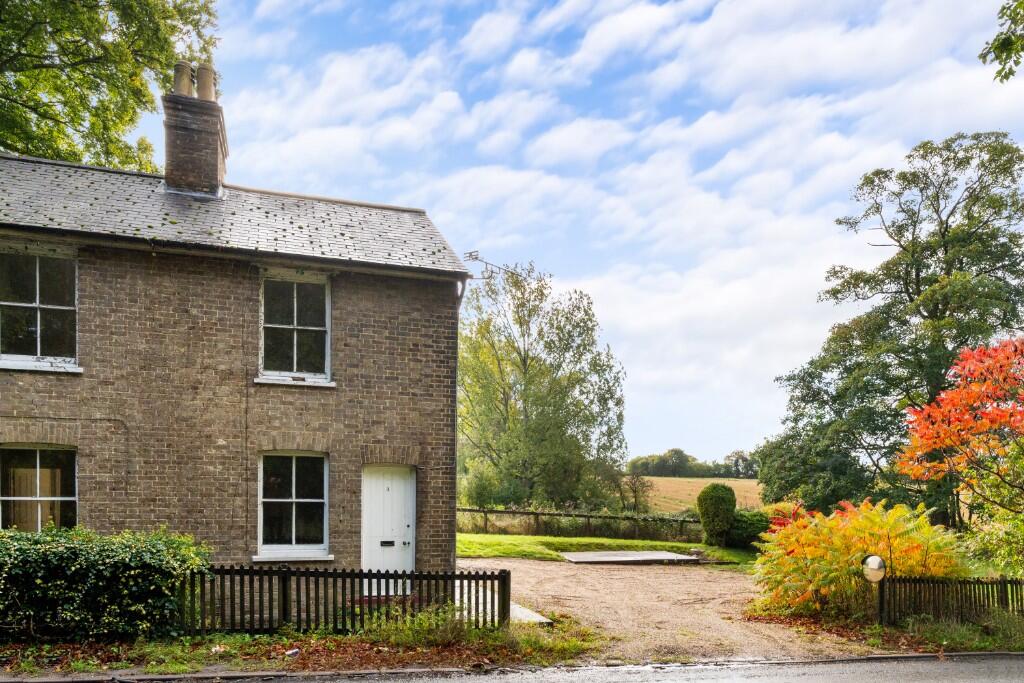
2 Grange Cottages, High Wych Road, Sawbridgeworth, Hertfordshire, CM21
For Sale - GBP 315,000
View HomeRelated Homes
