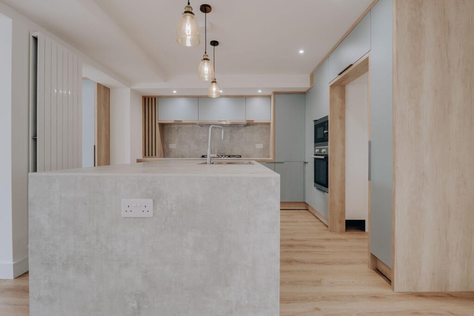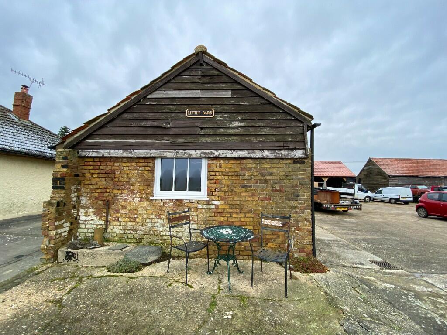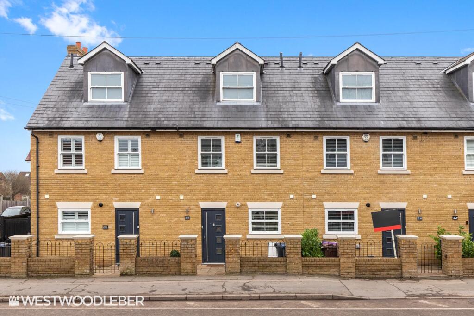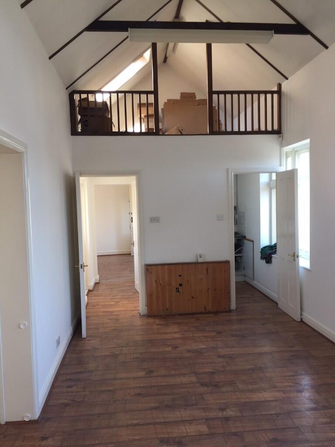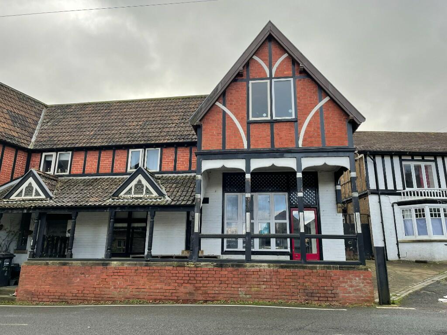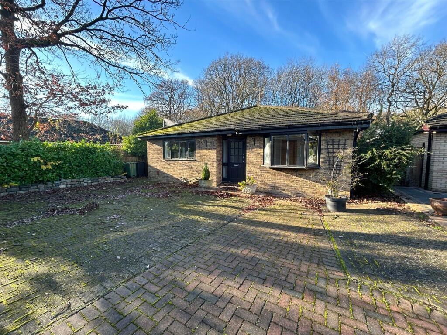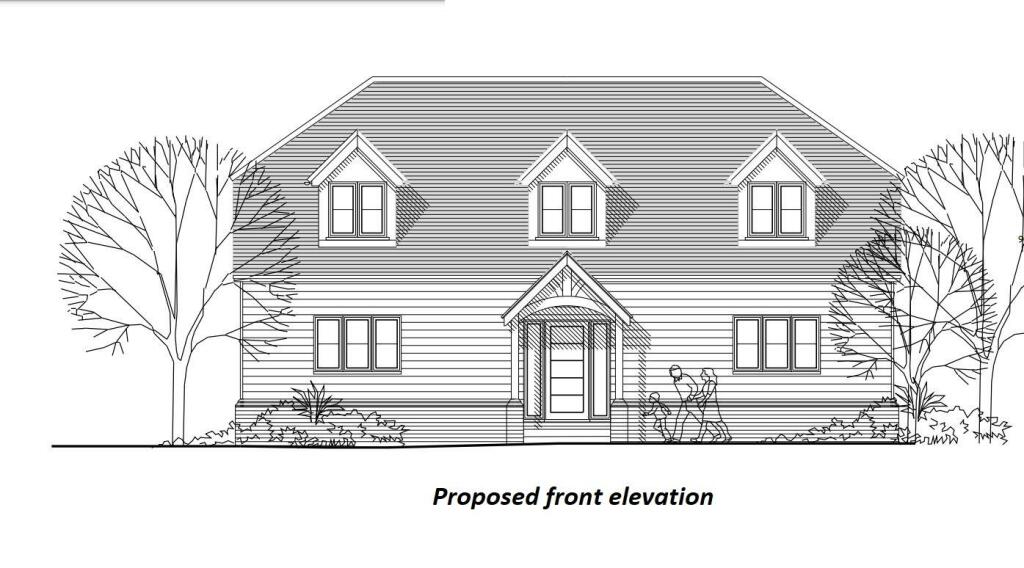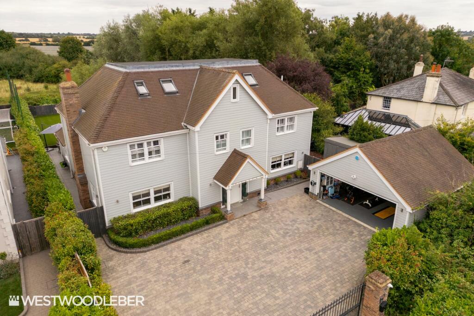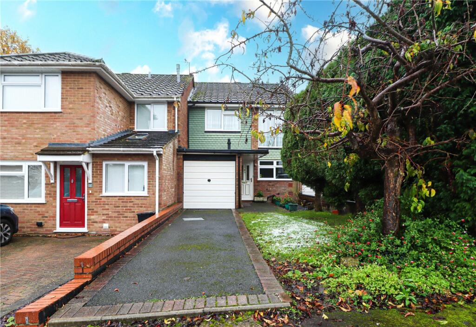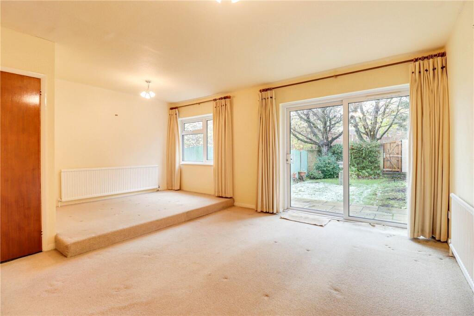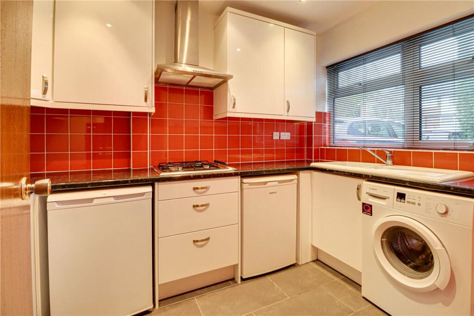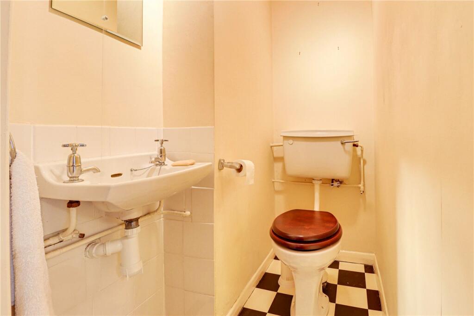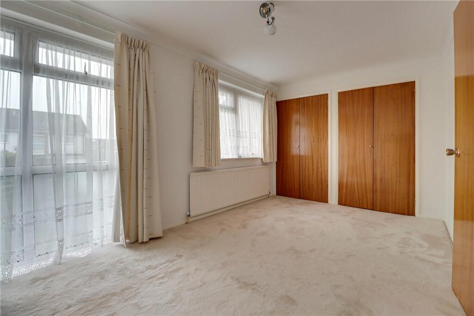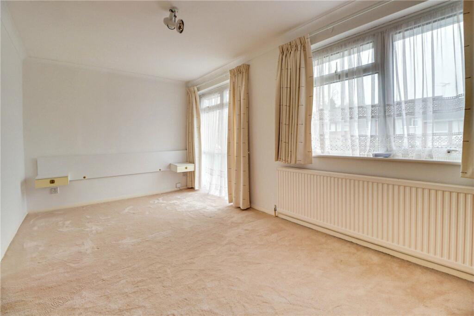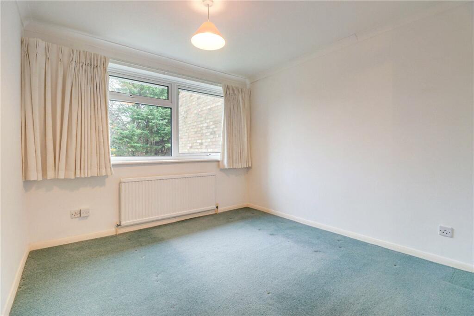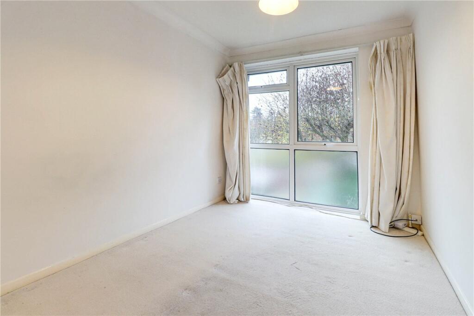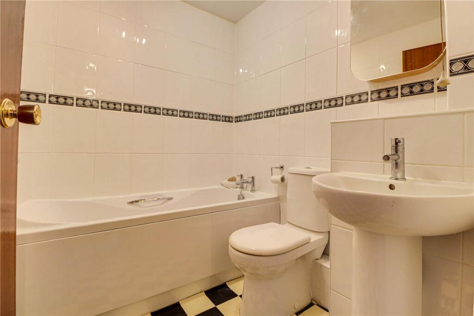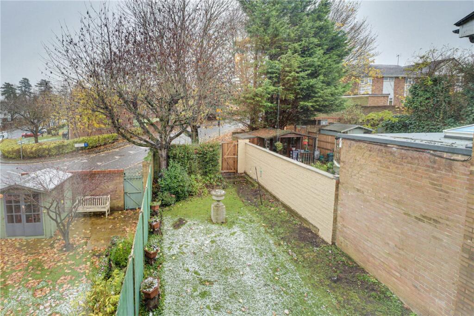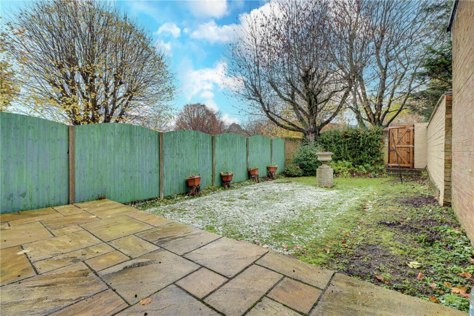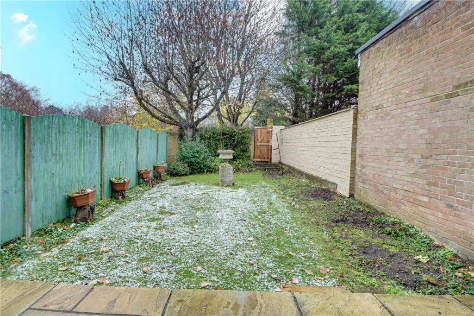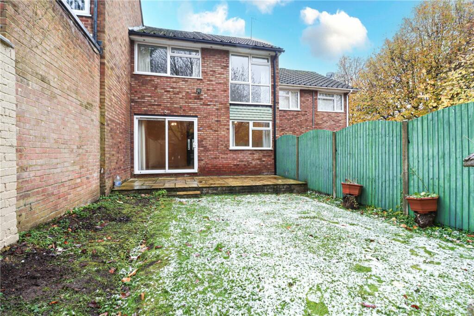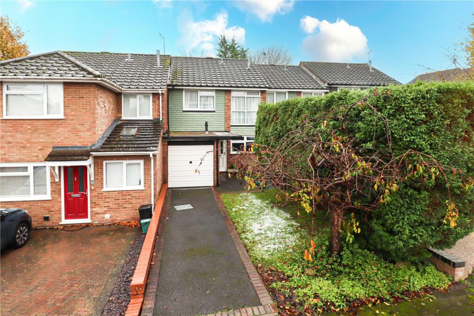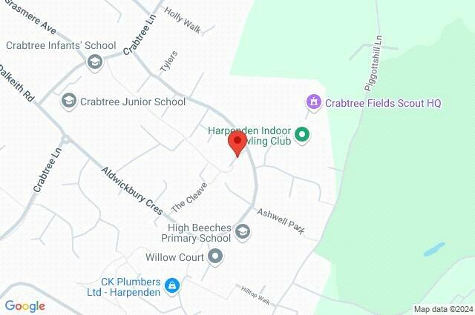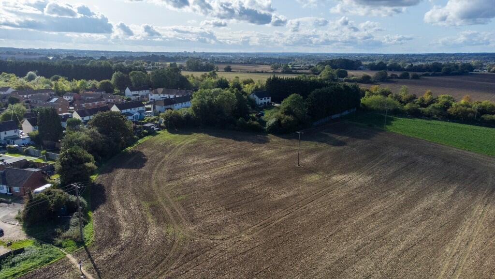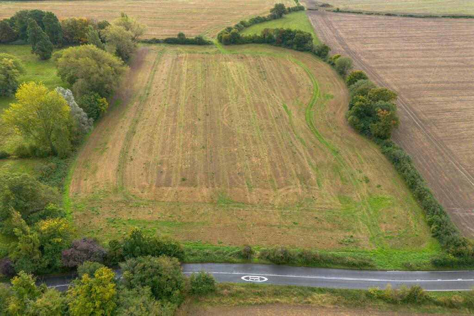Englehurst, Harpenden, Hertfordshire, AL5
For Sale : GBP 595000
Details
Bed Rooms
3
Bath Rooms
1
Property Type
Terraced
Description
Property Details: • Type: Terraced • Tenure: N/A • Floor Area: N/A
Key Features: • Terraced home in peaceful Cul-de-sac setting • Close to excellent schools • Three bedrooms • Scope to modernise and extend • Lounge-diner • End of chain • 15m rear garden • Garage and parking
Location: • Nearest Station: N/A • Distance to Station: N/A
Agent Information: • Address: 10 High Street, Harpenden, AL5 2TB
Full Description: This three bedroom 1970's terraced home is brought to the market for the first time since new and whilst generally well maintained does present the opportunity for modernisation, with the potential to extend and enlarge as other homes in the area have done subject to the usual planning consents. The accommodation comprises on the ground floor; an entrance hall with doors to the kitchen that overlooks this peaceful street scene. There is a lounge diner that spans the rear of the house and overlooks the rear garden. Upstairs three well-proportioned bedrooms are serviced by the family bathroom. There is a semi integral garage for storage and off-road parking.Offered to the market with no onward chain this is a unique opportunity to create your first family home with scope to enlarge if required in the future.Council Tax Band D £2,229.54 April 24/March 25Buyers Information:In compliance with the UK's Anti Money Laundering (AML) regulations, we are required to confirm the identity of all prospective buyers at the point of an offer being accepted and use a third party, Identity Verification System to do so. There is a nominal charge of £48 (per person) including VAT for this service. For more information, please refer to the terms and conditions section of our website.Brochureswebnewdetails3englehurst
Location
Address
Englehurst, Harpenden, Hertfordshire, AL5
City
Hertfordshire
Map
Features And Finishes
Terraced home in peaceful Cul-de-sac setting, Close to excellent schools, Three bedrooms, Scope to modernise and extend, Lounge-diner, End of chain, 15m rear garden, Garage and parking
Legal Notice
Our comprehensive database is populated by our meticulous research and analysis of public data. MirrorRealEstate strives for accuracy and we make every effort to verify the information. However, MirrorRealEstate is not liable for the use or misuse of the site's information. The information displayed on MirrorRealEstate.com is for reference only.
Top Tags
Lounge-diner End of chainLikes
0
Views
15
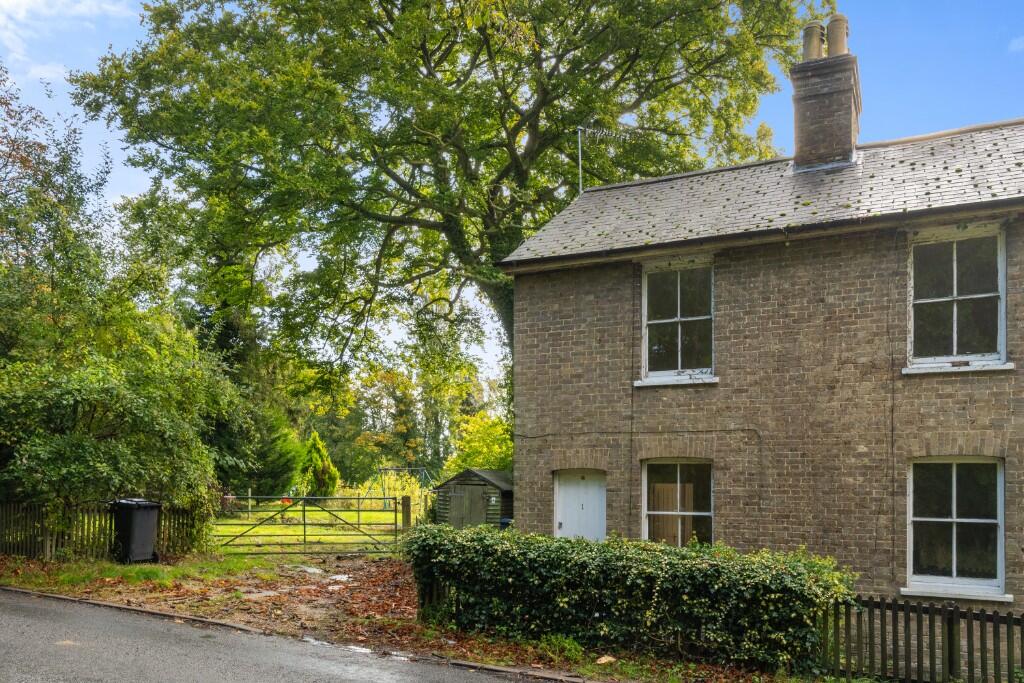
1 Grange Cottages, High Wych Road, Sawbridgeworth, Hertfordshire, CM21
For Sale - GBP 325,000
View Home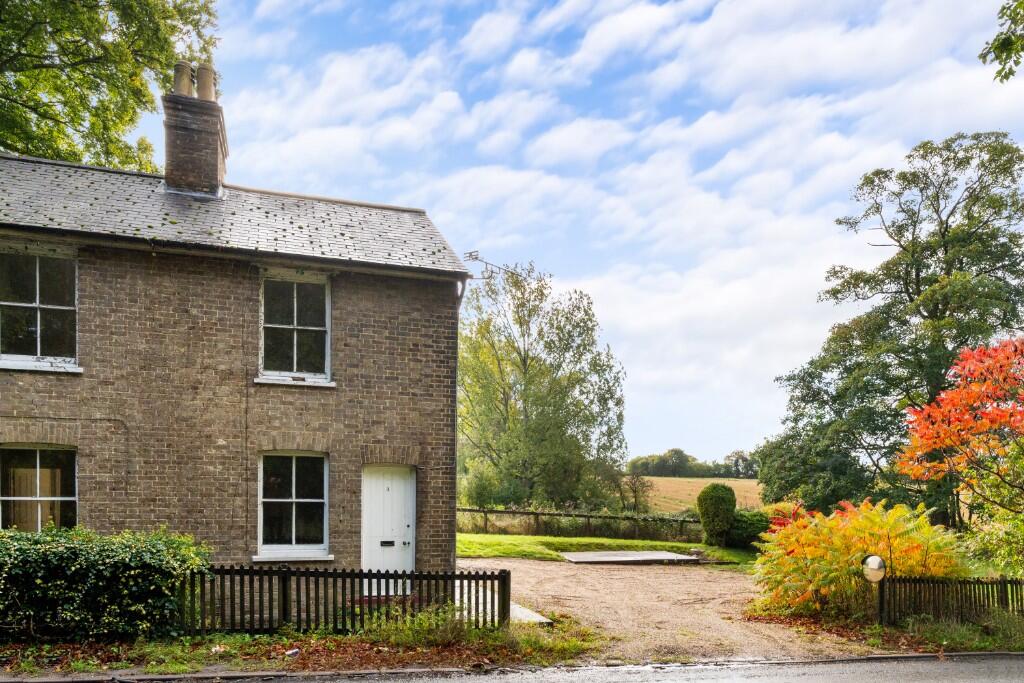
2 Grange Cottages, High Wych Road, Sawbridgeworth, Hertfordshire, CM21
For Sale - GBP 315,000
View HomeRelated Homes
