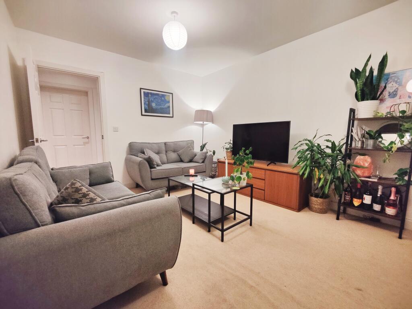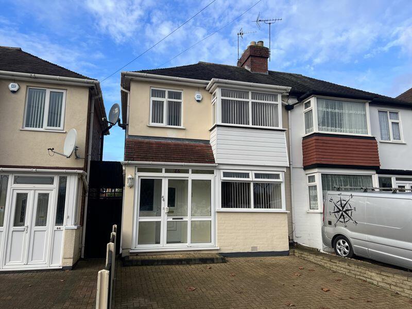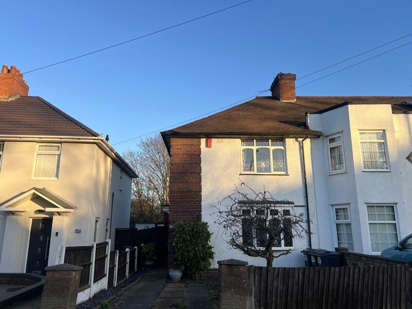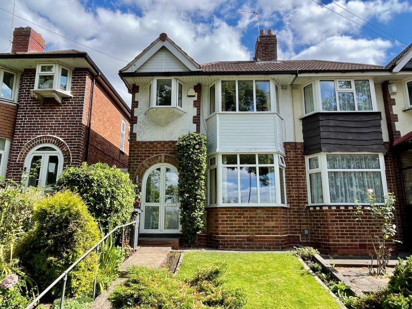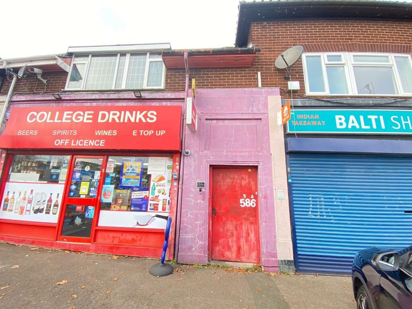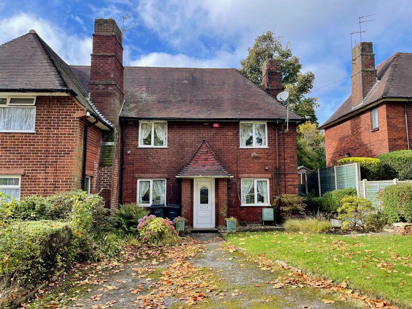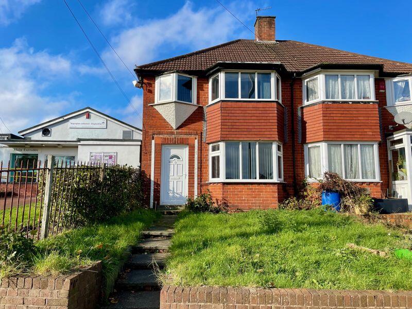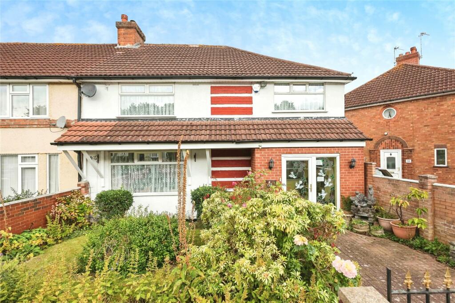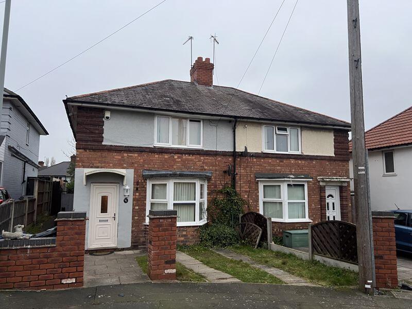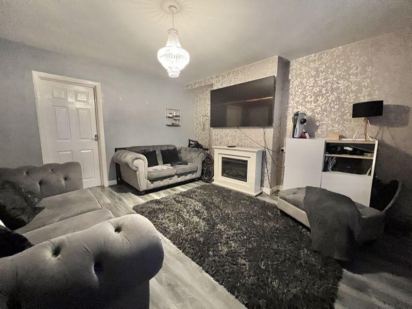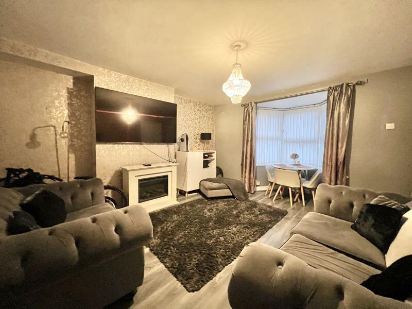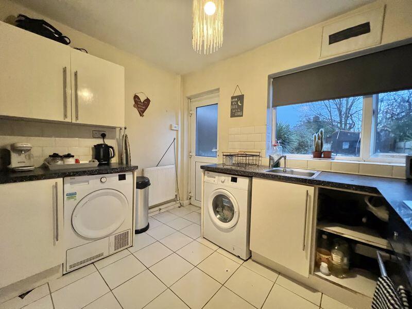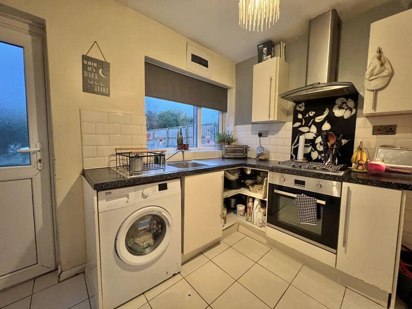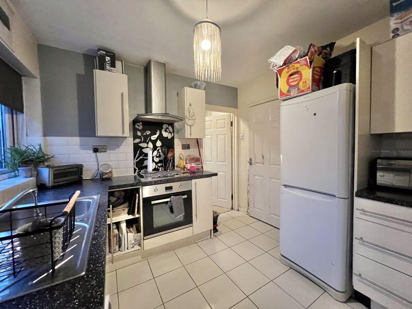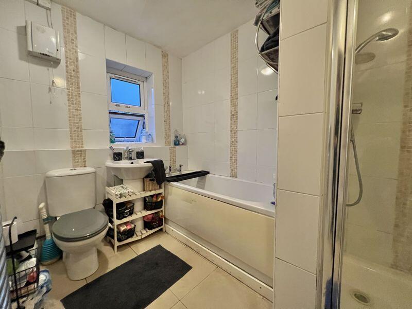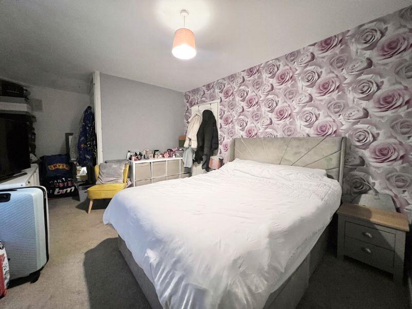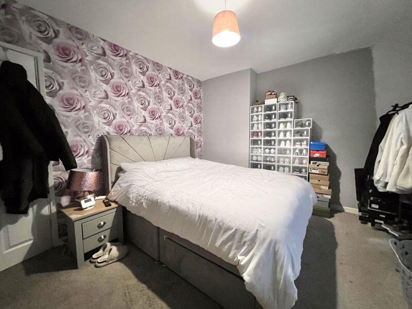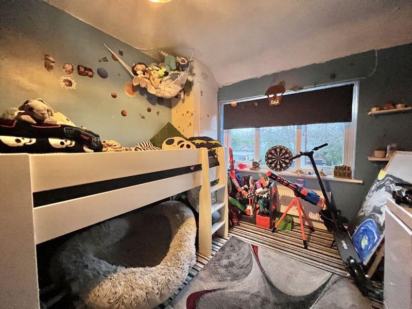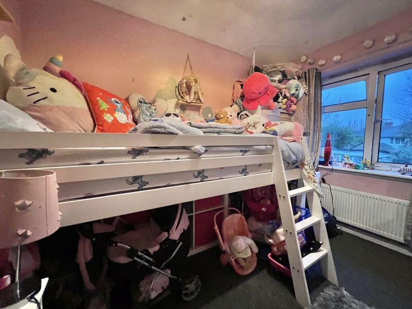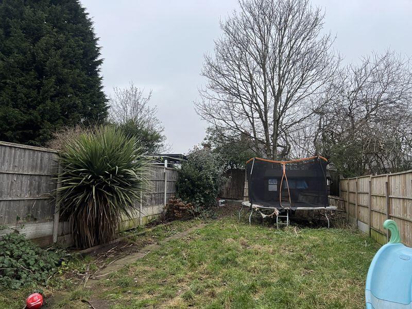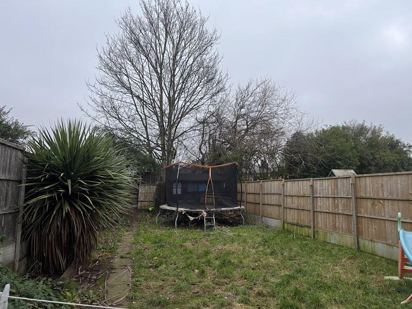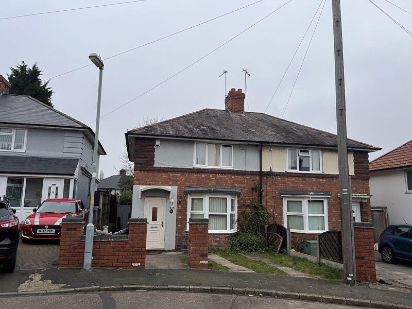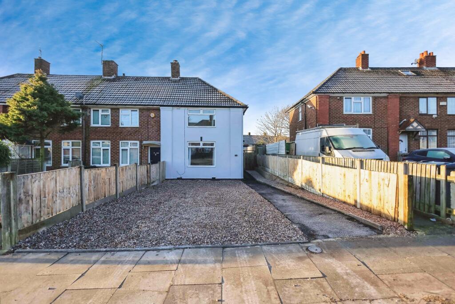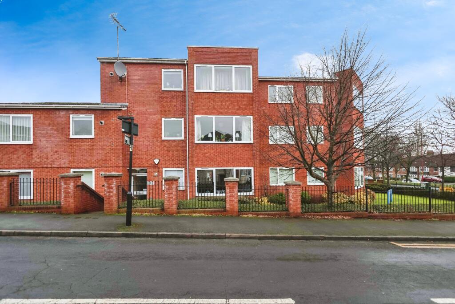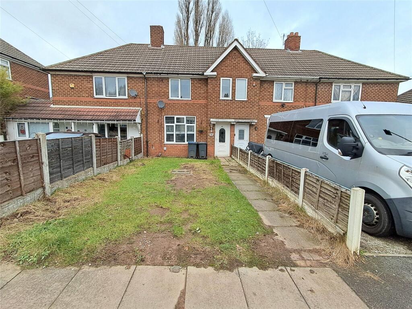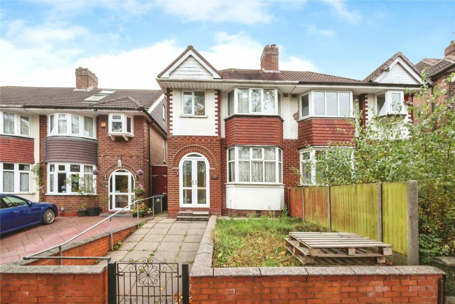Ensdon Grove, Kingstanding, Birmingham B44 0QH
For Sale : GBP 210000
Details
Bed Rooms
3
Bath Rooms
1
Property Type
End of Terrace
Description
Property Details: • Type: End of Terrace • Tenure: N/A • Floor Area: N/A
Key Features: • THREE BEDROOMS • SEMI DETACHED • NO ONWARD CHAIN • GOOD SIZED GARDEN • QUIET CUL DE SAC • MODERN KITCHEN • CENTRAL HEATING • DOUBLE GLAZED WINDOWS
Location: • Nearest Station: N/A • Distance to Station: N/A
Agent Information: • Address: 225/227 Hawthorn Road, Kingstanding, Birmingham, B44 8PL
Full Description: Welcoming to the market this wonderfully presented three bedrooms semidetached family home located on Ensdon Grove. Situated close to good local schools, shops and amenities. Approached via a paved front drive (kerb not dropped) and entered through the front door. Upon entry you are welcomed by a good-sized lounge, with a bay window and central heating. The kitchen is a modern space offering an array of wall and base units, plenty of countertop space, sink unit with side drainer and space for suitable appliances. Completing the ground floor is the bathroom consisting of a bathtub, separate shower cubicle, hand wash unit and WC. Heading upstairs you are presented with three double bedrooms, two of the bedrooms benefiting from built in storage space. Externally, the home has a good-sized rear garden with a paved patio, fencing to the perimeter and a lawned area. Viewing this home is highly recommended.HallStairs, door to:Lounge5.40m (17'9") max into bay x 4.02m (13'2") maxBay window to front, door to:CupboardKitchen3.20m (10'6") x 3.15m (10'4")Window to rear, door to:Bathroom3.15m (10'4") x 1.85m (6'1")Window to rear, door.Bedroom 33.07m (10'1") x 2.35m (7'9")Window to rear, door to:Bedroom 24.18m (13'9") max x 2.70m (8'10")Window to rear, door to:A/CDoor to:Bedroom 15.15m (16'11") max x 3.46m (11'4") maxWindow to front, door to:CupboardLandingHallStairs, door to:Lounge5.40m (17'9") max into bay x 4.02m (13'2") maxBay window to front, door to:CupboardKitchen3.20m (10'6") x 3.15m (10'4")Window to rear, door to:Bathroom3.15m (10'4") x 1.85m (6'1")Window to rear, door.Bedroom 33.07m (10'1") x 2.35m (7'9")Window to rear, door to:Bedroom 24.18m (13'9") max x 2.70m (8'10")Window to rear, door to:A/CDoor to:Bedroom 15.15m (16'11") max x 3.46m (11'4") maxWindow to front, door to:CupboardLandingBrochuresProperty BrochureFull Details
Location
Address
Ensdon Grove, Kingstanding, Birmingham B44 0QH
City
Kingstanding
Features And Finishes
THREE BEDROOMS, SEMI DETACHED, NO ONWARD CHAIN, GOOD SIZED GARDEN, QUIET CUL DE SAC, MODERN KITCHEN, CENTRAL HEATING, DOUBLE GLAZED WINDOWS
Legal Notice
Our comprehensive database is populated by our meticulous research and analysis of public data. MirrorRealEstate strives for accuracy and we make every effort to verify the information. However, MirrorRealEstate is not liable for the use or misuse of the site's information. The information displayed on MirrorRealEstate.com is for reference only.
Real Estate Broker
Paul Carr, Kingstanding
Brokerage
Paul Carr, Kingstanding
Profile Brokerage WebsiteTop Tags
Likes
0
Views
11
Related Homes
