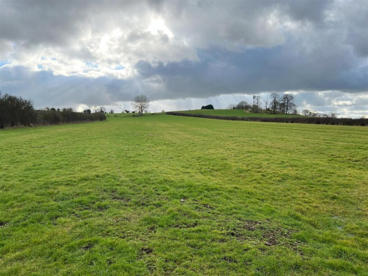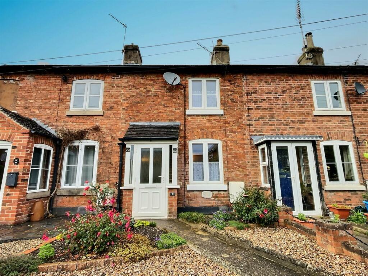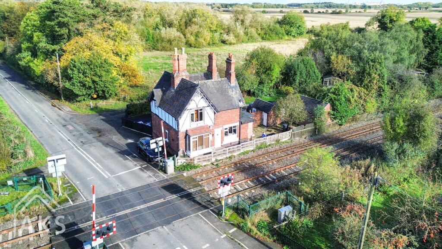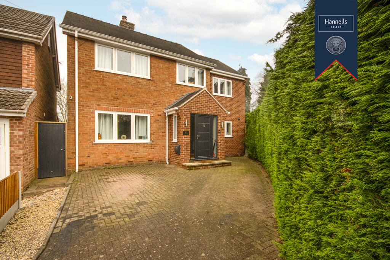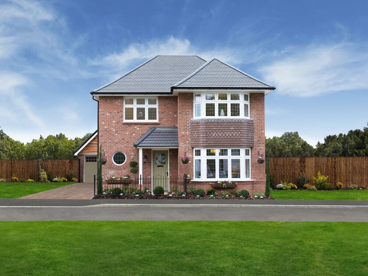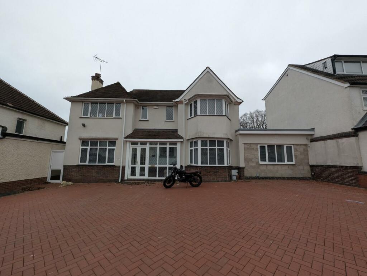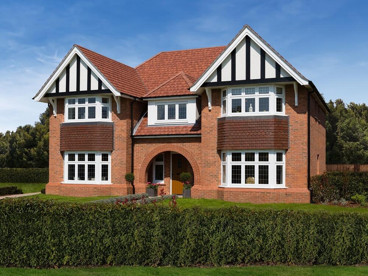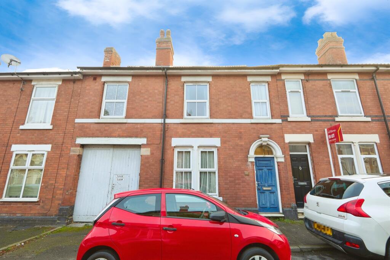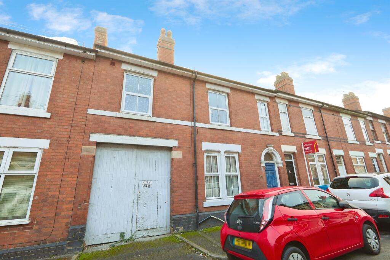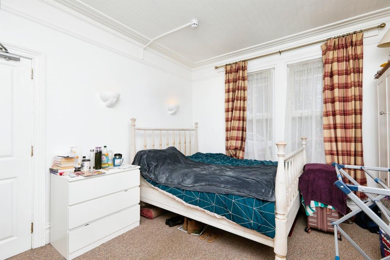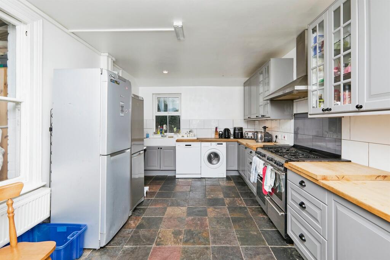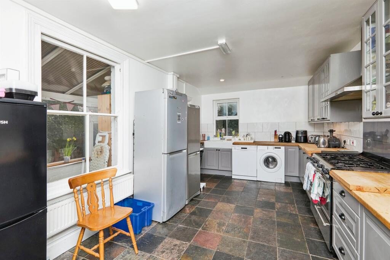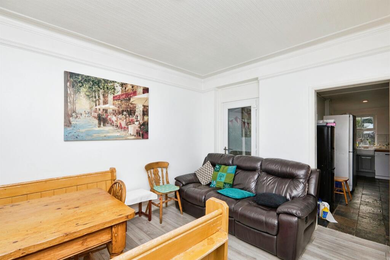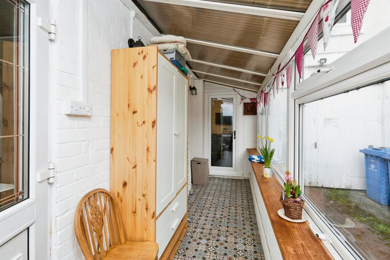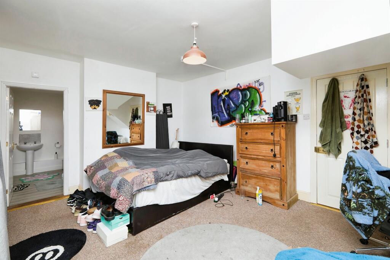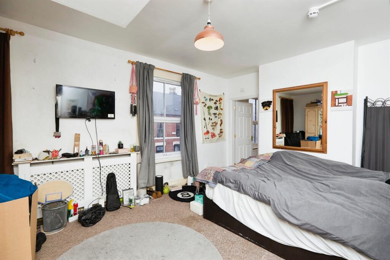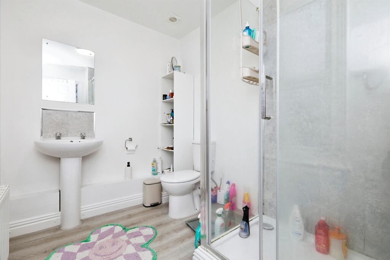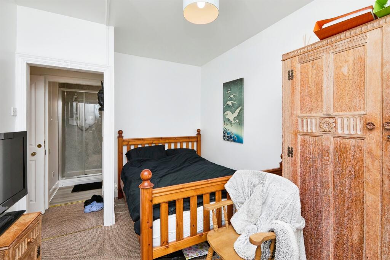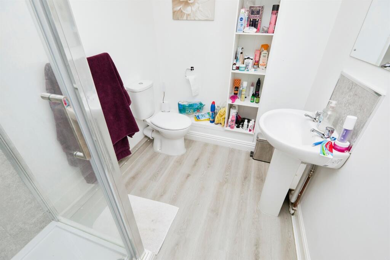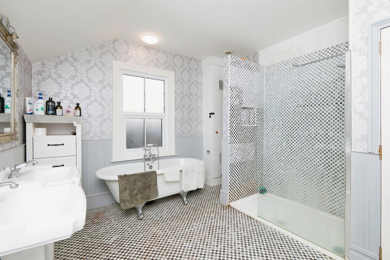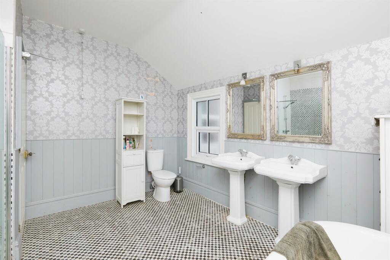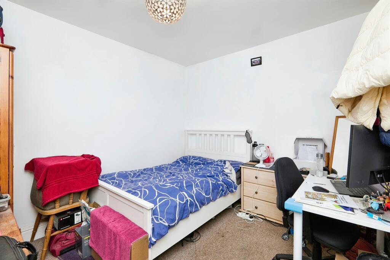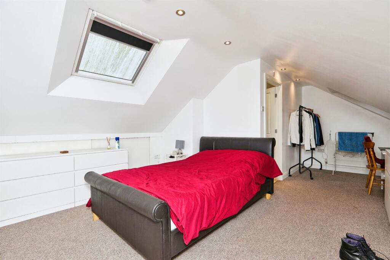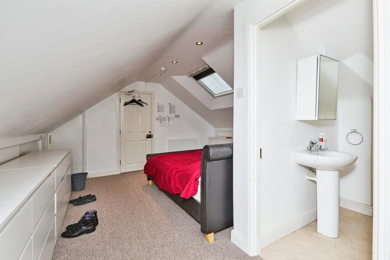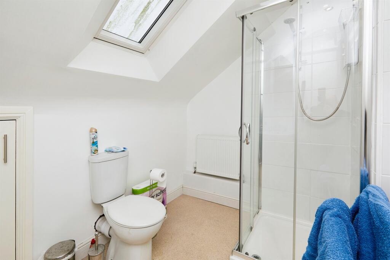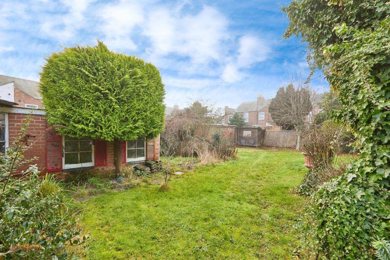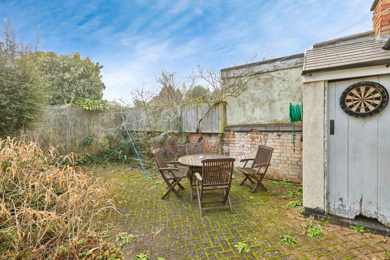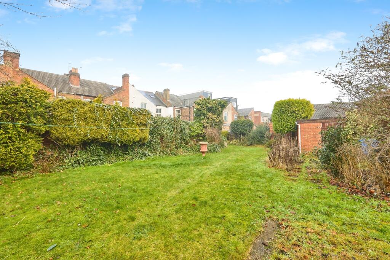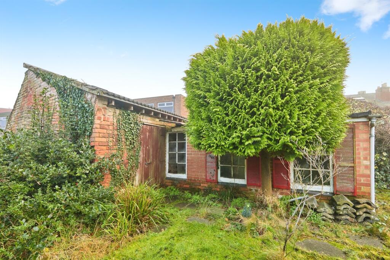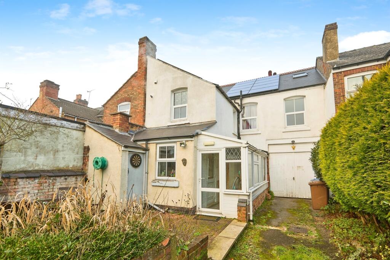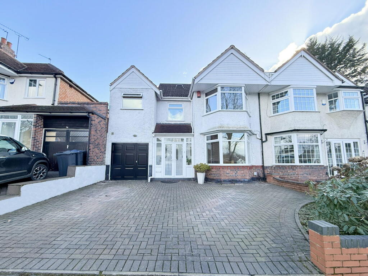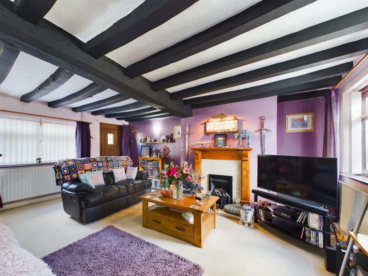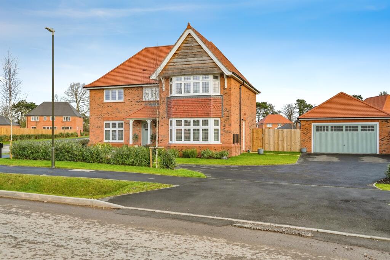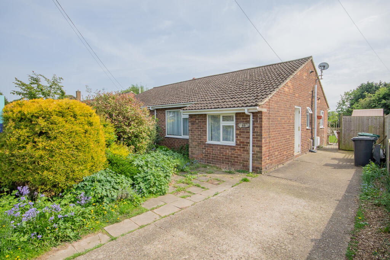Etwall Street, Derby
For Sale : GBP 285000
Details
Bed Rooms
5
Bath Rooms
4
Property Type
Terraced
Description
Property Details: • Type: Terraced • Tenure: N/A • Floor Area: N/A
Key Features: • Five spacious bedrooms (3 en suite). HMO. • Modern kitchen/dining area. • Shared dining room for communal living. • Additional utility room for convenience. • Large rear garden with an outbuilding/workshop. • Cellar for extra storage. • Garage with front access. • Prime Derby location near amenities and transport links.
Location: • Nearest Station: N/A • Distance to Station: N/A
Agent Information: • Address: 32 - 34 Cornmarket Derby DE1 2DG
Full Description: SUMMARYFantastic investment opportunity! A 5-bedroomHMO on Etwall Street, Derby, with 3 en suites bedrooms, a shared bathroom, and communal spaces. Includes a cellar, garage, large garden, and workshop. Prime location for tenants. Don't miss out-perfect for investors!DESCRIPTIONAttention Investors! This well-presented 5-bedroom mid-terrace HMO on Etwall Street, Derby, offers a superb opportunity for high rental yields. Designed with tenants in mind, the property provides spacious communal areas and three private en suite bedrooms, making it an attractive option for renters.Entering through the porch, you are welcomed into a hallway leading to a bedroom positioned at the front of the property. Further down the hall is a separate dining room, ideal for shared meals or socializing. To the rear, you'll find a modern kitchen/dining area and a utility room, offering ample storage and convenience. From the hallway, you can also access the cellar, providing additional storage options.The first floor houses three further bedrooms, the first at the front, complete with an en suite, the second with an en suite, is located to the rear. The third is to the rear, you also have access to a shared bathroom on this floor. The second floor features the final bedroom with its own en suite, offering privacy and comfort.The property benefits from a garage accessible from the front and back, a large rear garden, complete with an outbuilding/workshop, ideal for extra storage or conversion potential (stpp)Located in Derby, this property is perfectly situated near local amenities, transport links, and schools, ensuring consistent tenant demand.Don't miss out on this fantastic HMO investment in a sought-after area. Schedule a viewing today!Cellar 12' 3" MAX x 12' MAX ( 3.73m MAX x 3.66m MAX )Bedroom (Ground Floor) 12' 2" MAX x 12' 1" MAX ( 3.71m MAX x 3.68m MAX )Dining Room 12' 9" MAX x 10' 8" MAX ( 3.89m MAX x 3.25m MAX )Kitchen/ Dining Room 18' 3" MAX x 10' 5" MAX ( 5.56m MAX x 3.17m MAX )Utility Room 18' 3" MAX x 4' 4" MAX ( 5.56m MAX x 1.32m MAX )Bedroom (First Floor) 16' 8" MAX x 12' 2" MAX ( 5.08m MAX x 3.71m MAX )Bedroom (First Floor) 10' 5" MAX x 8' 9" MAX ( 3.17m MAX x 2.67m MAX )Bedroom (first Floor) 10' 8" MAX x 9' 8" MAX ( 3.25m MAX x 2.95m MAX )Bathroom 11' 8" MAX x 10' 8" MAX ( 3.56m MAX x 3.25m MAX )Bedroom (Second Floor) 20' 2" MAX x 14' 2" MAX ( 6.15m MAX x 4.32m MAX )1. MONEY LAUNDERING REGULATIONS: Intending purchasers will be asked to produce identification documentation at a later stage and we would ask for your co-operation in order that there will be no delay in agreeing the sale. 2. General: While we endeavour to make our sales particulars fair, accurate and reliable, they are only a general guide to the property and, accordingly, if there is any point which is of particular importance to you, please contact the office and we will be pleased to check the position for you, especially if you are contemplating travelling some distance to view the property. 3. The measurements indicated are supplied for guidance only and as such must be considered incorrect. 4. Services: Please note we have not tested the services or any of the equipment or appliances in this property, accordingly we strongly advise prospective buyers to commission their own survey or service reports before finalising their offer to purchase. 5. THESE PARTICULARS ARE ISSUED IN GOOD FAITH BUT DO NOT CONSTITUTE REPRESENTATIONS OF FACT OR FORM PART OF ANY OFFER OR CONTRACT. THE MATTERS REFERRED TO IN THESE PARTICULARS SHOULD BE INDEPENDENTLY VERIFIED BY PROSPECTIVE BUYERS OR TENANTS. NEITHER SEQUENCE (UK) LIMITED NOR ANY OF ITS EMPLOYEES OR AGENTS HAS ANY AUTHORITY TO MAKE OR GIVE ANY REPRESENTATION OR WARRANTY WHATEVER IN RELATION TO THIS PROPERTY.BrochuresPDF Property ParticularsFull Details
Location
Address
Etwall Street, Derby
City
Etwall Street
Features And Finishes
Five spacious bedrooms (3 en suite). HMO., Modern kitchen/dining area., Shared dining room for communal living., Additional utility room for convenience., Large rear garden with an outbuilding/workshop., Cellar for extra storage., Garage with front access., Prime Derby location near amenities and transport links.
Legal Notice
Our comprehensive database is populated by our meticulous research and analysis of public data. MirrorRealEstate strives for accuracy and we make every effort to verify the information. However, MirrorRealEstate is not liable for the use or misuse of the site's information. The information displayed on MirrorRealEstate.com is for reference only.
Real Estate Broker
Bagshaws Residential, Derby
Brokerage
Bagshaws Residential, Derby
Profile Brokerage WebsiteTop Tags
Derby 3 en suite bedrooms a shared bathroomLikes
0
Views
17
Related Homes
