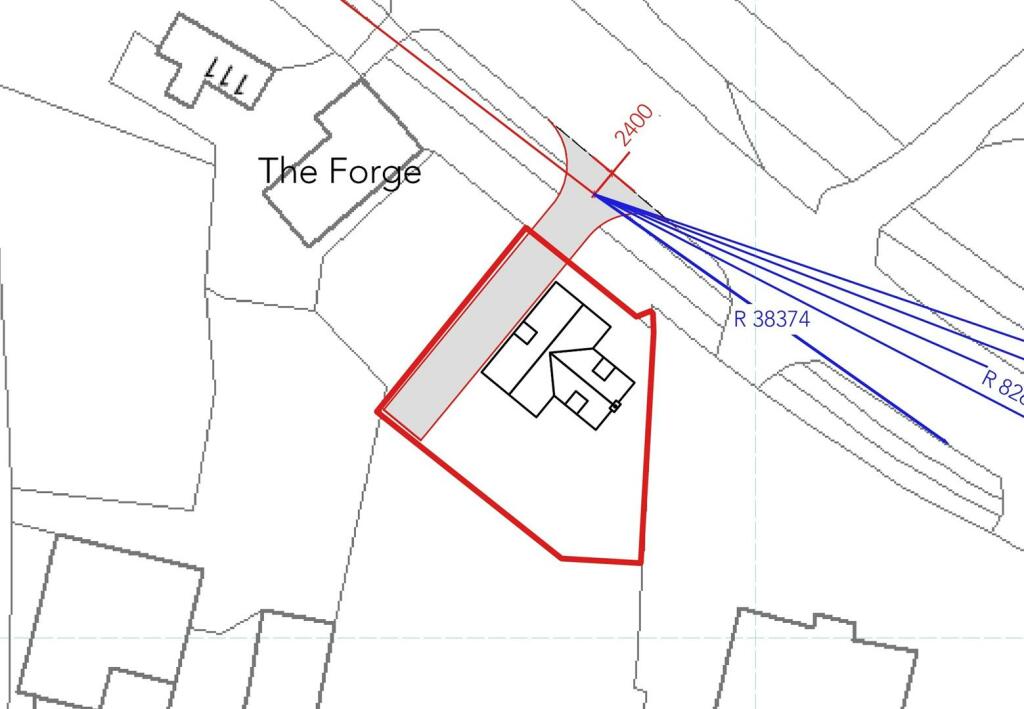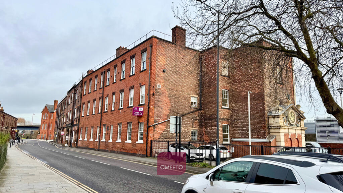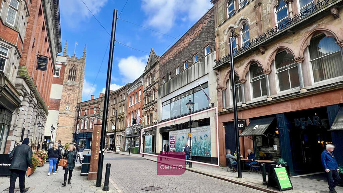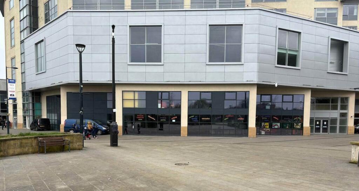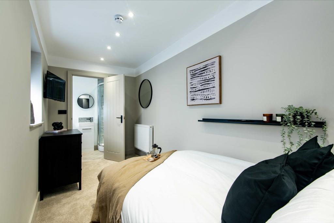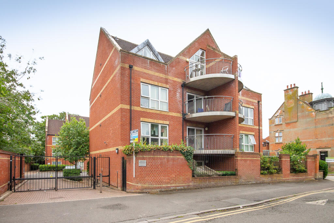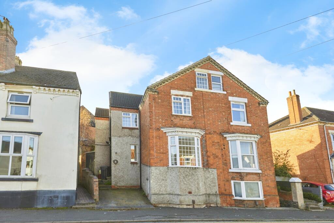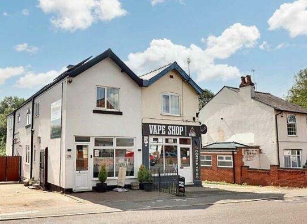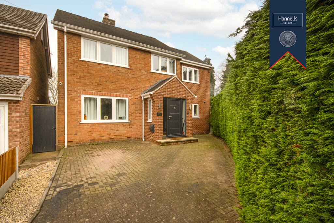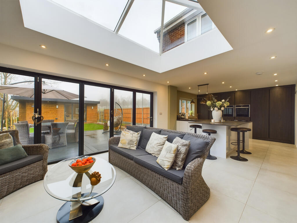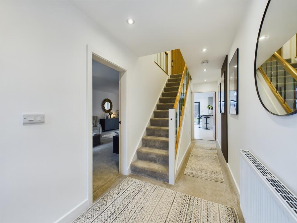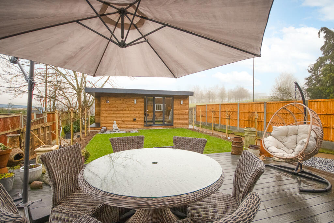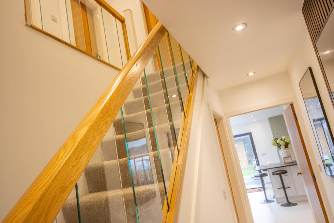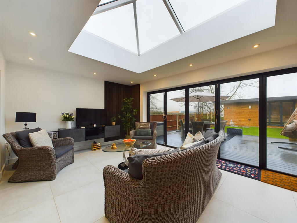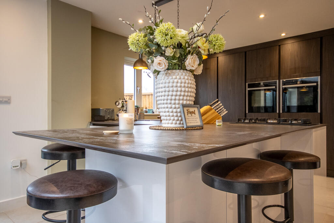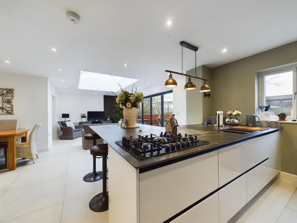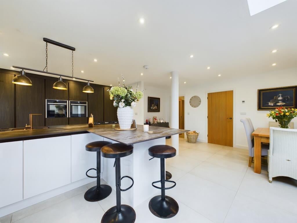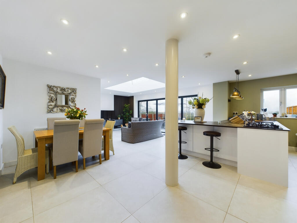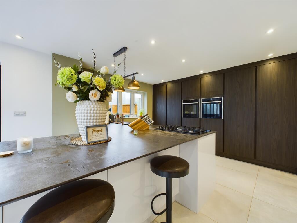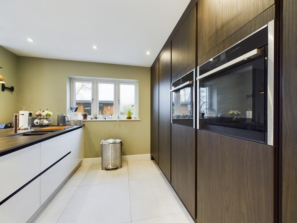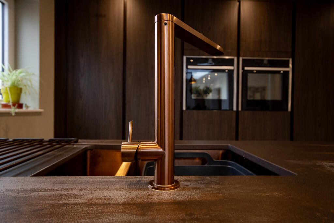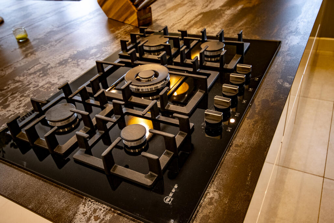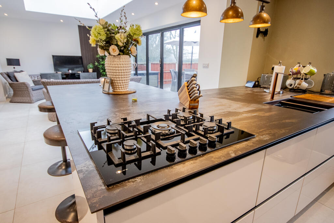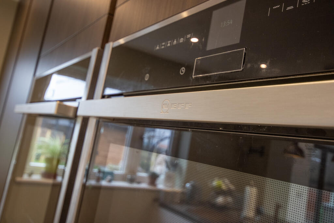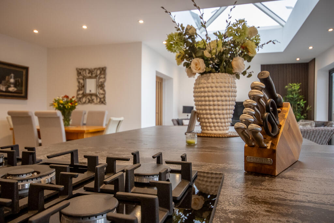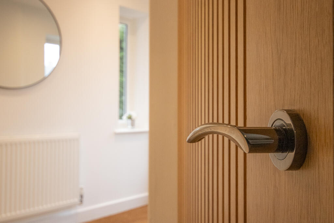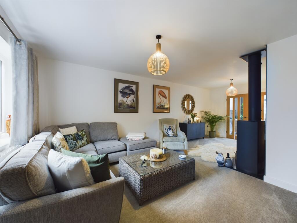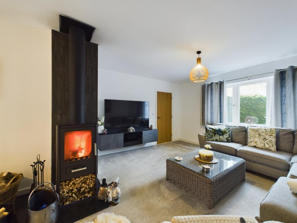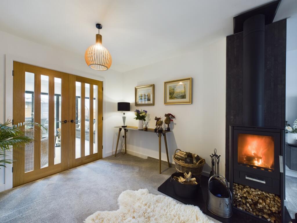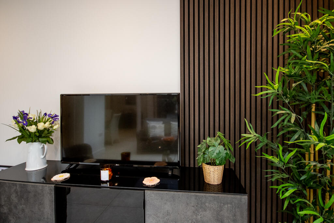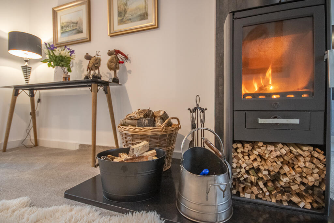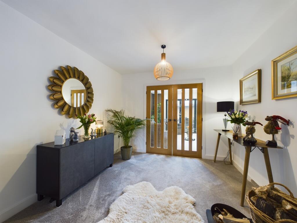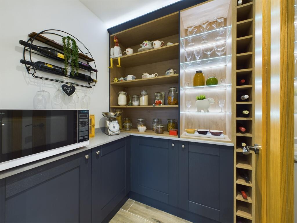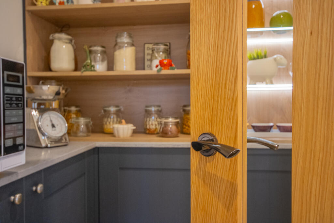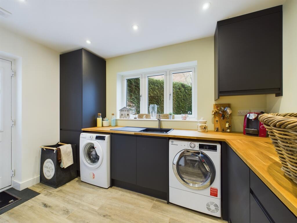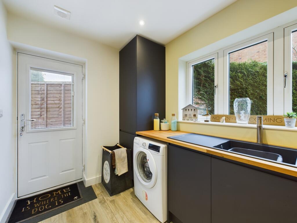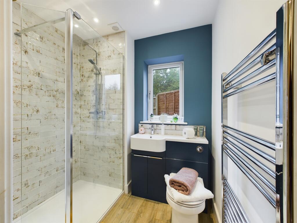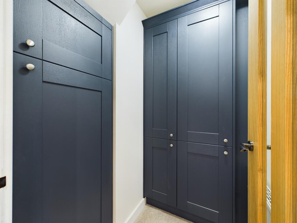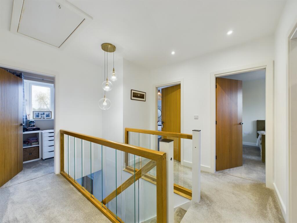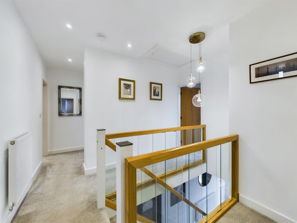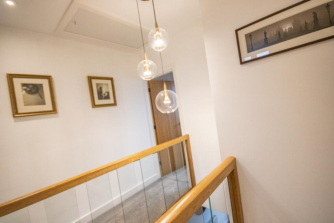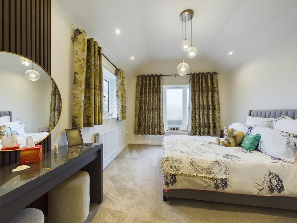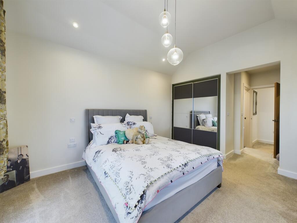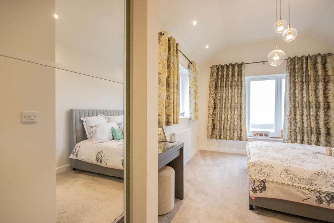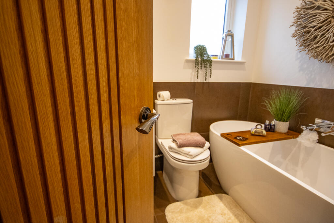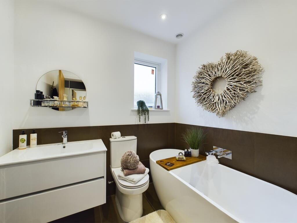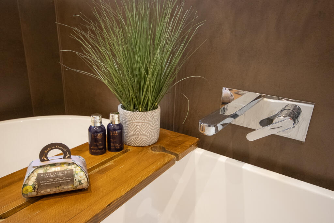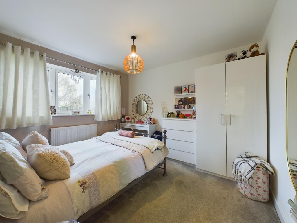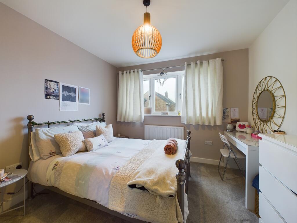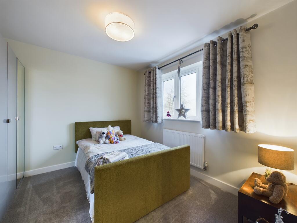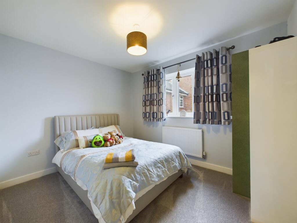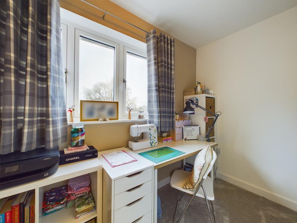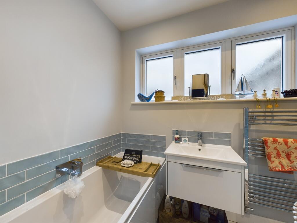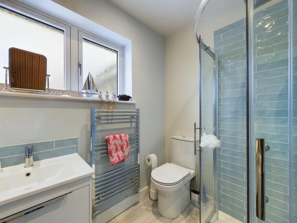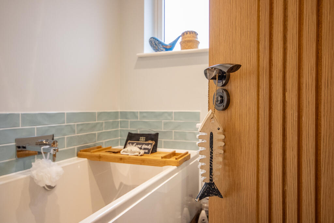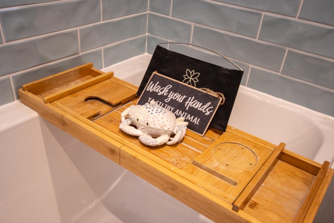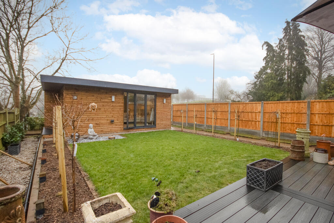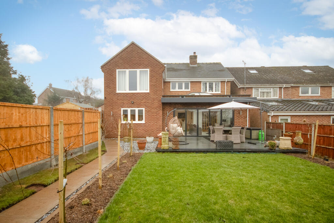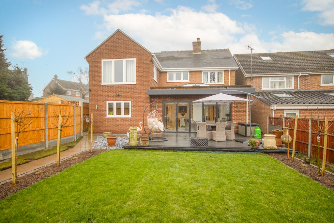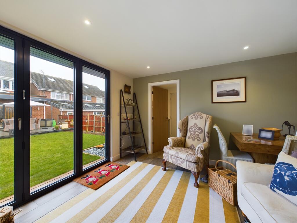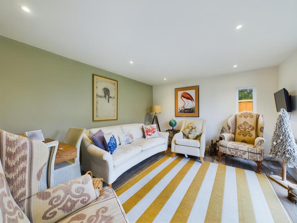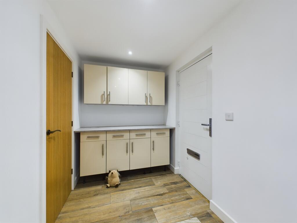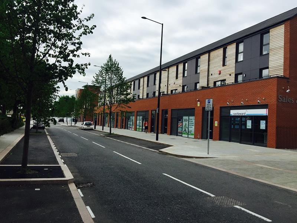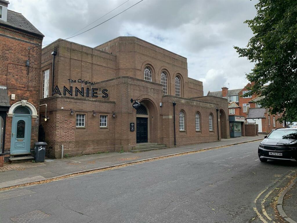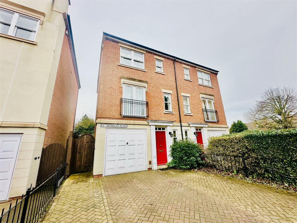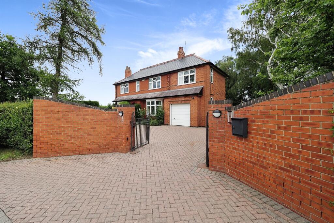Mansfields Croft, Etwall, Derby, Derbyshire
For Sale : GBP 500000
Details
Bed Rooms
5
Bath Rooms
3
Property Type
Detached
Description
Property Details: • Type: Detached • Tenure: N/A • Floor Area: N/A
Key Features: • Stunning Extended & Superbly Stylish High Specification Home • Freehold/Standard Construction • EPC D /Council Tax Band D • Driveway Parking • Beautiful Modern Open Plan Living/Dining/Kitchen • Spacious Lounge With Log Burner • Utility Room & Ground Floor Shower Room • Master En-Suite & Four Piece Family Bathroom • Garden Cabin/Gym/Home Office • Sought After Village Location
Location: • Nearest Station: N/A • Distance to Station: N/A
Agent Information: • Address: 15 The Square, Mickleover, Derby, DE3 0DD
Full Description: PREMIER PROPERTY Located in the most sought-after village of Etwall, close to open countryside and simply outstanding throughout, this stunning five-bedroom detached home is finished to the highest of standards throughout. With a high-quality open plan living/dining/kitchen, spacious lounge with feature log burner, master en-suite shower room and a good sized landscaped rear garden, it MUST be viewed!
Benefitting from uPVC double glazing, gas central heating with underfloor heating and having high specification bi-fold doors opening to the rear garden, the accommodation in brief comprises: Entrance Hall with feature flooring and beautiful Oak and glass banister and fitted under stairs walk in shoe store/cloak cupboard; spacious lounge with double doors opening to the living/dining/kitchen area and a feature log burning stove; stunning open plan living/dining/kitchen space with bi-fold doors opening to the rear patio area, feature tiled flooring with underfloor heating, a generous dining area, spacious high quality bespoke kitchen space with integrated appliances, NEFF double oven and hob, feature high specification work surfaces and breakfast bar and feature lighting; walk in pantry store with fitted units and shelving storage with feature lighting; separate generous utility room; modern fitted ground floor shower room; galleried first floor landing; spacious master bedroom with part vaulted ceiling, dressing area and a range of high quality fitted wardrobes; master en-suite bathroom; three further double bedrooms; good sized bedroom five and a modern well fitted four piece family bathroom including a separate shower cubicle.
To the front of the property is a driveway providing ample off-road parking and to the rear is a beautifully landscaped garden space with feature decked seating area, well maintained lawn, fenced boundaries and mixed flower and shrubbery beds.
The rear garden also houses a multi-purpose garden room/cabin, with double glazed bi-fold doors, separate entrance door and two versatile rooms with heating, insulation, power and lighting. This would make a fantastic home gym, office space, study or a fantastic summer house.
Mansfields Croft is ideally located close to local shops, pubs and restaurants, public transport routes and amenities within Etwall as well as well-regarded schools including the popular John Port Academy, Etwall Primary School and Etwall Leisure Center is within a short walking distance. The property also benefits from excellent road links with the A38, A50 and M1 motorway leading onto East Midlands Airport. This property must be viewed in order to fully appreciate the size, standard and excellent location of the accommodation on offer.
Additional Information: To the right hand side of the property, there is a plot of land, separate from the exiting garden. The current owner has informed us that this plot may be available for purchase under separate negotiation. Please contact Hannells for further information.Entrance HallLounge22'1" x 13'4" (6.7m x 4.1m)Living/Dining/Kitchen30'1" x 18'9" (9.2m x 5.7m)Pantry Store5'3" x 5'3" (1.6m x 1.6m)Utility Room11'1" x 6'6" (3.4m x 2.0m)Shower Room6'9" x 5'4" (2.1m x 1.6m)Walk In Cloak Room/Boot Room4'0" x 3'8" (1.2m x 1.1m)First Floor LandingBedroom One13'5" x 11'1" (4.1m x 3.4m)Dressing Area5'5" x 2'8" (1.6m x 0.8m)En-Suite Bathroom7'1" x 5'9" (2.2m x 1.8m)Bedroom Two11'5" x 10'3" (3.5m x 3.1m)Bedroom Three10'3" x 10'3" (3.1m x 3.1m)Bedroom Four11'1" x 9'2" (3.4m x 2.8m)Bedroom Five9'0" x 5'2" (2.7m x 1.6m)Bathroom7'1" x 5'9" (2.2m x 1.8m)
Location
Address
Mansfields Croft, Etwall, Derby, Derbyshire
City
Derby
Features And Finishes
Stunning Extended & Superbly Stylish High Specification Home, Freehold/Standard Construction, EPC D /Council Tax Band D, Driveway Parking, Beautiful Modern Open Plan Living/Dining/Kitchen, Spacious Lounge With Log Burner, Utility Room & Ground Floor Shower Room, Master En-Suite & Four Piece Family Bathroom, Garden Cabin/Gym/Home Office, Sought After Village Location
Legal Notice
Our comprehensive database is populated by our meticulous research and analysis of public data. MirrorRealEstate strives for accuracy and we make every effort to verify the information. However, MirrorRealEstate is not liable for the use or misuse of the site's information. The information displayed on MirrorRealEstate.com is for reference only.
Real Estate Broker
Hannells Estate Agents, Mickleover
Brokerage
Hannells Estate Agents, Mickleover
Profile Brokerage WebsiteTop Tags
Driveway ParkingLikes
0
Views
19
Related Homes
