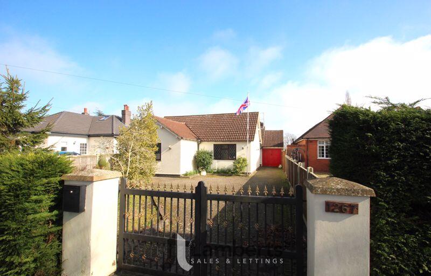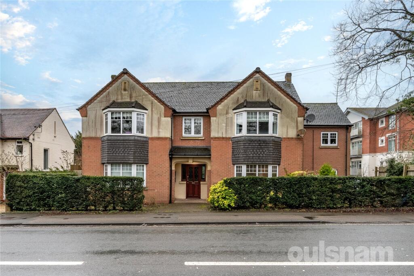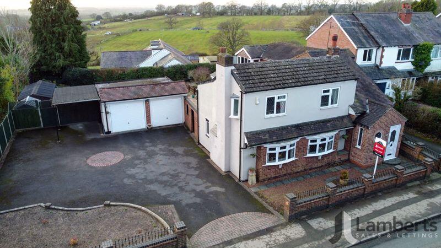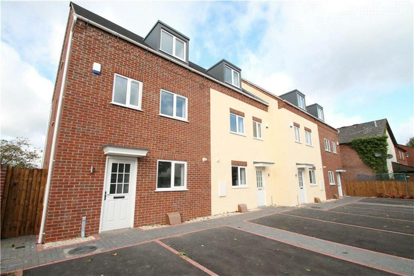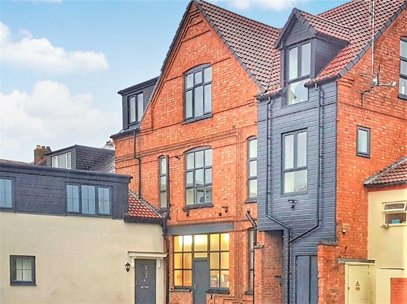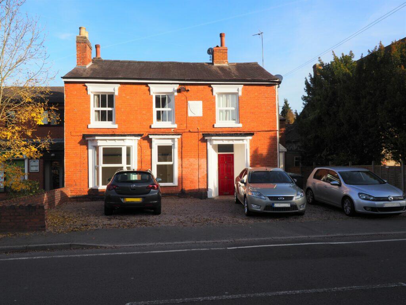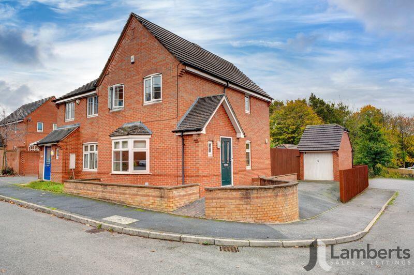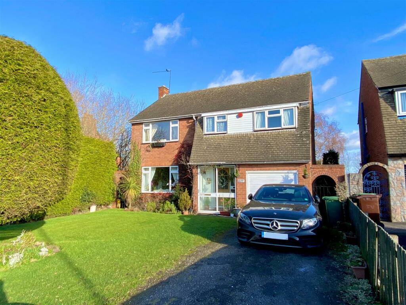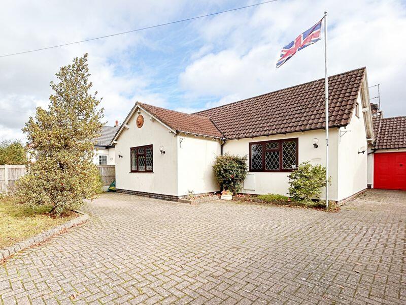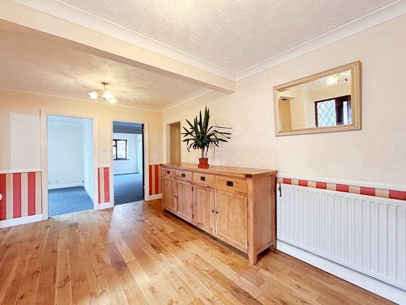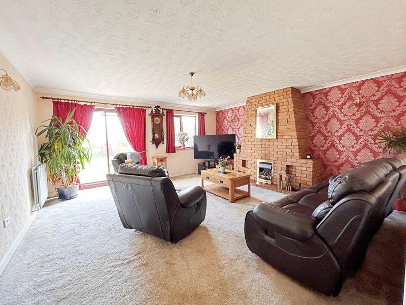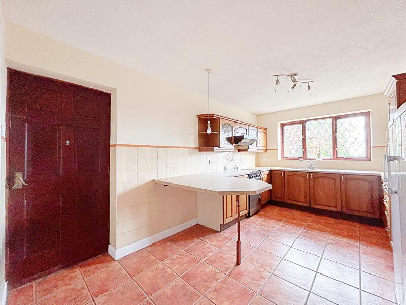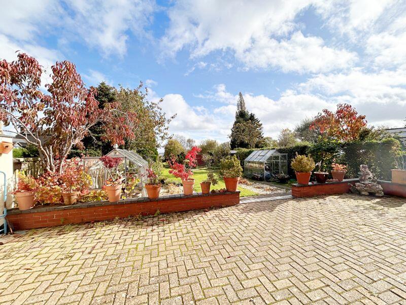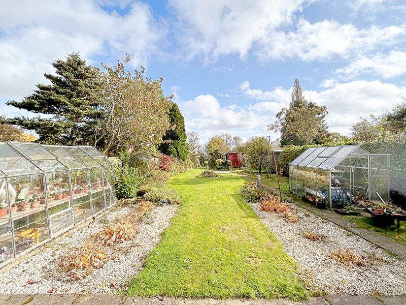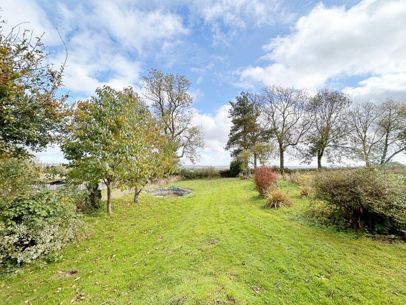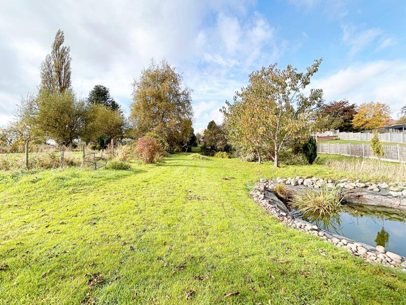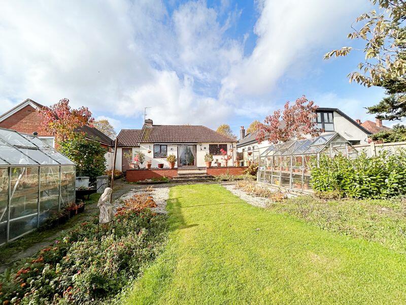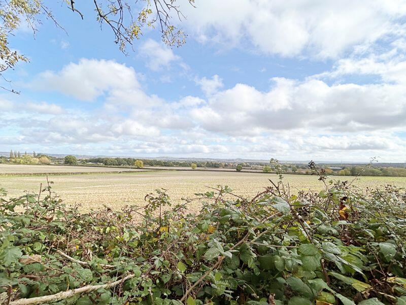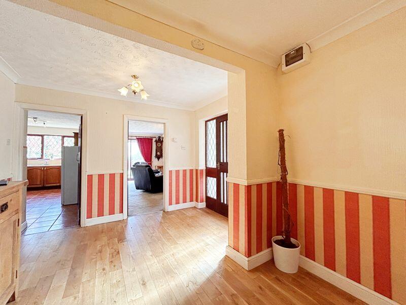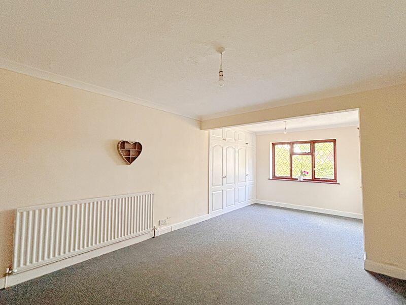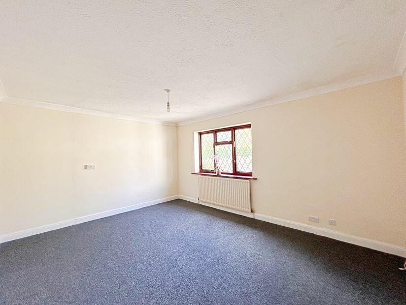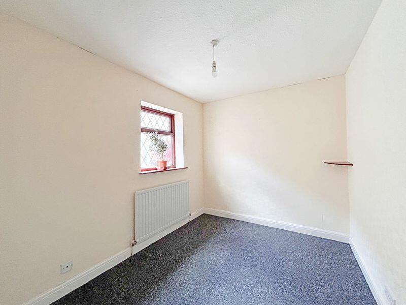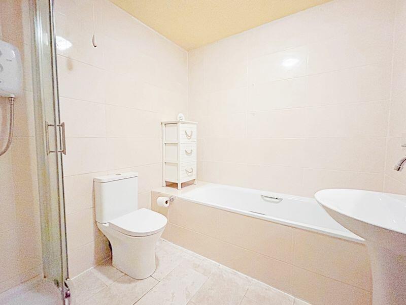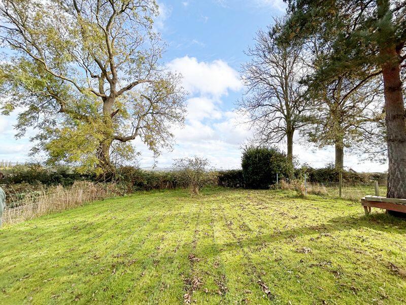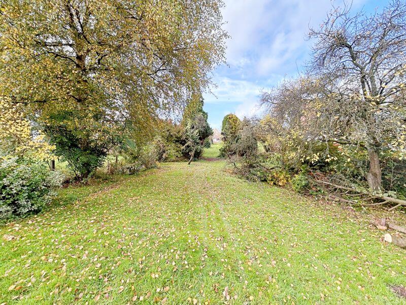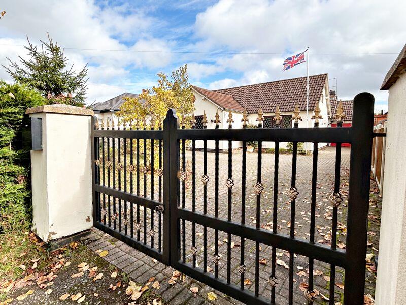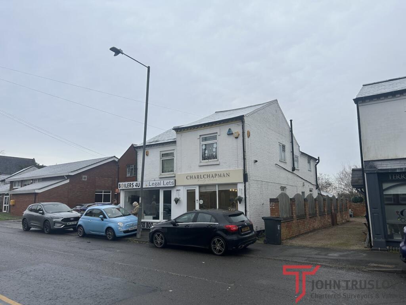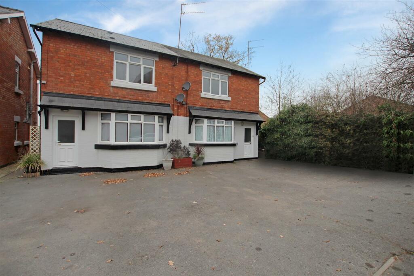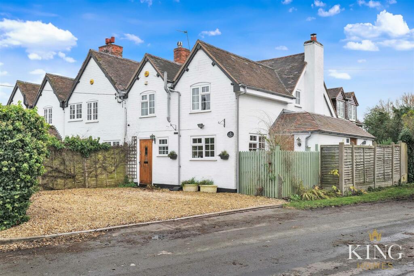Evesham Road, Astwood Bank
For Sale : GBP 500000
Details
Bed Rooms
3
Bath Rooms
1
Property Type
Bungalow
Description
Property Details: • Type: Bungalow • Tenure: N/A • Floor Area: N/A
Key Features: • Detached three-bedroom bungalow • Substantial garden with views over open countryside • Plot size just under 0.5 acre • Breakfast kitchen and separate utility room • Driveway with parking for several vehicles • Sought after location • NO CHAIN • **THIS PROPERTY IS AVAILABLE TO VIEW 7 DAYS A WEEK**
Location: • Nearest Station: N/A • Distance to Station: N/A
Agent Information: • Address: 23 High Street, Pershore, WR10 1EU
Full Description: **THREE BEDROOM DETACHED BUNGALOW SET WITHIN JUST UNDER HALF AN ACRE** Entrance Hall; living room; kitchen; separate utility room; three bedrooms and a family bathroom. The superb garden features mature fruit trees; planted boards; greenhouses; pond and views to open countryside. Garage and parking for several vehicles. Astwood Bank is a district within Redditch, on the Warwickshire - Worcestershire border with fantastic transport links to the motorway and only a couple of miles to the train station.FrontGated access with a block paved driveway. Low maintenance lawn with planted boarders.Entrance Porch Obscure double glazed windows. Single glazed door to the driveway. Obscure double glazed windows and single glazed door to the entrance hall.Entrance Hall/Dining Room15' 5'' x 10' 8'' (4.70m x 3.25m) MaxWooden flooring. Radiator. Doors to the living room, breakfast kitchen, three bedrooms and bathroom.Living Room16' 9'' x 16' 11'' (5.10m x 5.15m)Double glazed windows to the rear aspect, Double glazed doors to the rear garden. Two radiators. Brick chimney breast with with a living flame gas fire.Breakfast Kitchen17' 0'' x 10' 7'' (5.18m x 3.22m) MaxDouble glazed window to the rear aspect. A range of wall and base units surmounted by worksurfaces. One and a half stainless steel sink and drainer with mixer tap. Tiled splashback. Space for appliances. Breakfast bar. Tiled flooring. Door to the utility room. Door to the rear garden.Utility Room6' 5'' x 7' 9'' (1.95m x 2.36m)Double glazed window to the side aspect. Stainless steel sink and drainer. Space and plumbing for appliances. Wall mounted gas fired boiler. Radiator.Master Bedroom21' 5'' x 11' 11'' (6.52m x 3.63m) MaxDouble glazed to the front aspect. Fitted wardrobes. Radiator.Bedroom Two15' 4'' x 11' 11'' (4.67m x 3.63m)Double glazed window to the front aspect. Radiator.Bedroom Three7' 10'' x 6' 10'' (2.39m x 2.08m)Double glazed window. Radiator.Bathroom7' 10'' x 6' 10'' (2.39m x 2.08m)Panelled bath. Pedestal wash hand basin. Low flush w.c. Shower cubicle with Triton electric shower. Tiled splashbacks and flooring. Central heated ladder rail. Extractor fan.Garage17' 9'' x 7' 5'' (5.41m x 2.26m)Up and over door. Light and power.GardenSet in approx 0.48ac. Laid to lawn with mature planting and trees including Plum, Damson, Doddin, Apple and Pear. Patio seating area. Green houses, pond and garden shed. The septic tank is located next to the greenhouse.Tenure: FreeholdCouncil Tax Band: EBroadband and Mobile Information:To check broadband speeds and mobile coverage for this property please visit: and enter postcode B96 6AXAdditional InformationFor any prospective buyers the septic tank it is in good working order and complies with the recent 2020 legislation. It was last emptied November 2024 and they recommended every 3-5 years depending on how many people live in property.Cost of emptying tank is approx £160 and takes approx 30 minutes. Access to tank is located next to green house on left hand side (facing garden).BrochuresProperty BrochureFull Details
Location
Address
Evesham Road, Astwood Bank
City
Evesham Road
Features And Finishes
Detached three-bedroom bungalow, Substantial garden with views over open countryside, Plot size just under 0.5 acre, Breakfast kitchen and separate utility room, Driveway with parking for several vehicles, Sought after location, NO CHAIN, **THIS PROPERTY IS AVAILABLE TO VIEW 7 DAYS A WEEK**
Legal Notice
Our comprehensive database is populated by our meticulous research and analysis of public data. MirrorRealEstate strives for accuracy and we make every effort to verify the information. However, MirrorRealEstate is not liable for the use or misuse of the site's information. The information displayed on MirrorRealEstate.com is for reference only.
Real Estate Broker
Nigel Poole & Partners, Pershore
Brokerage
Nigel Poole & Partners, Pershore
Profile Brokerage WebsiteTop Tags
Likes
0
Views
52
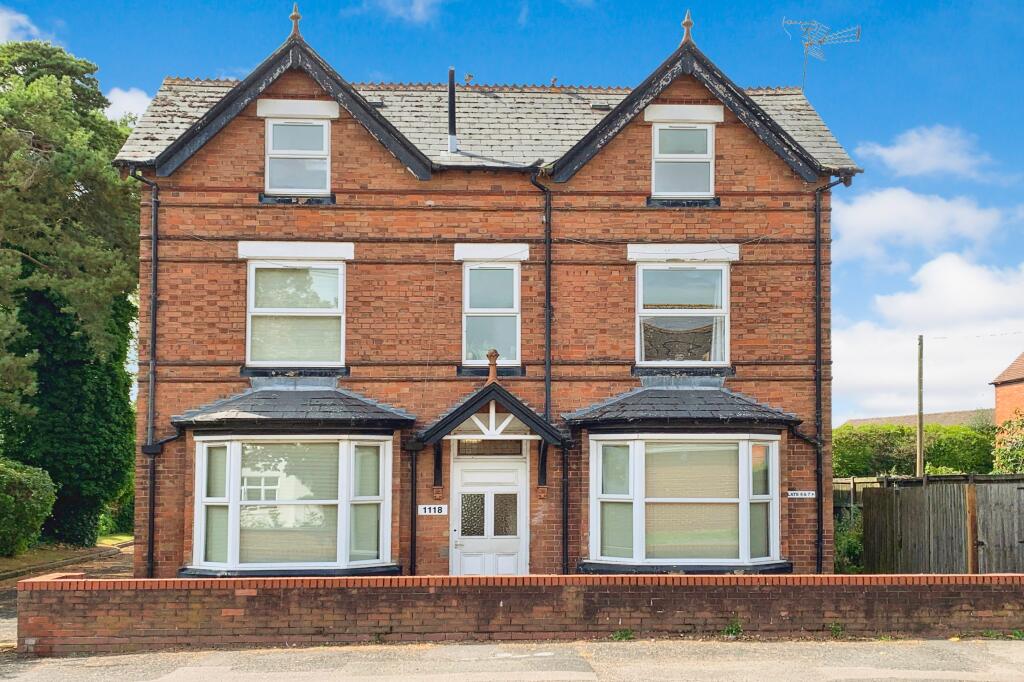
Flat 5, 1118 Evesham Road, Astwood Bank, Redditch, Worcestershire, B96 6EA
For Sale - GBP 75,000
View HomeRelated Homes
