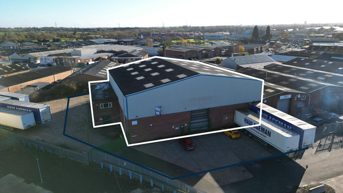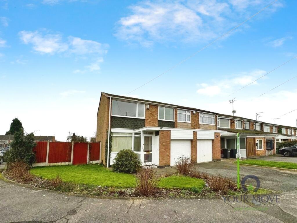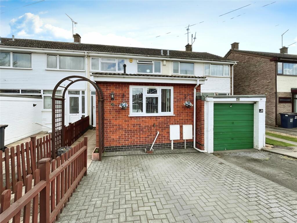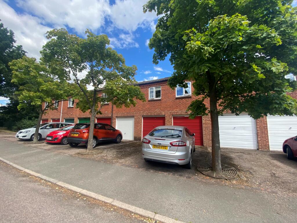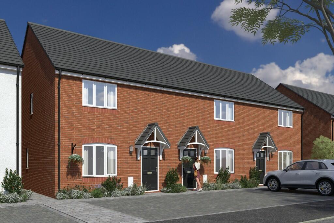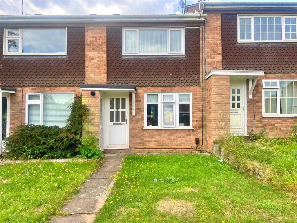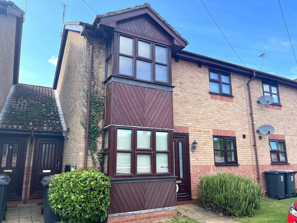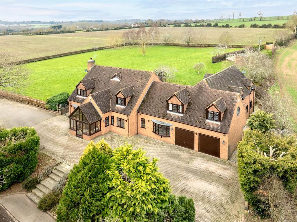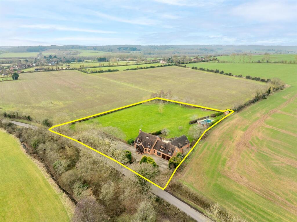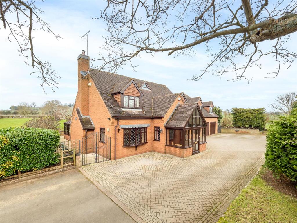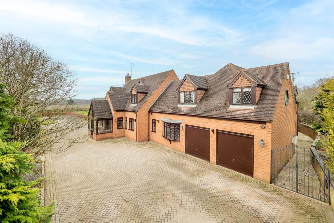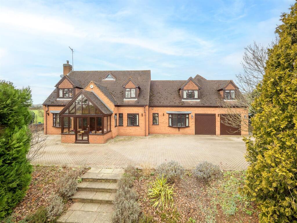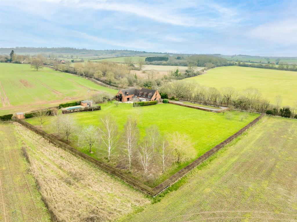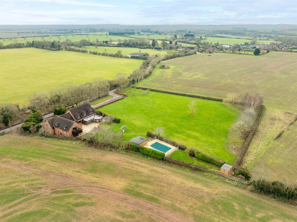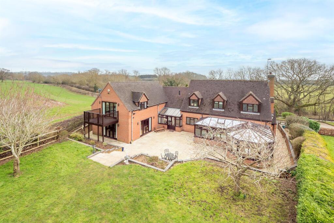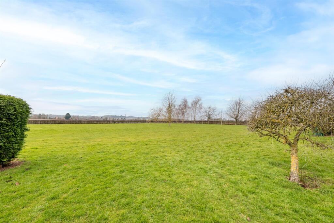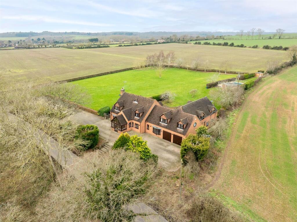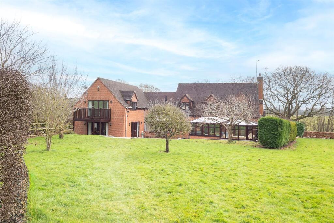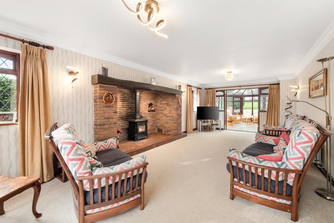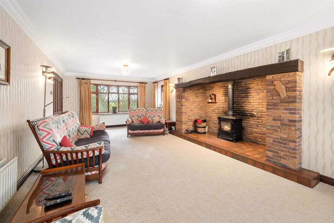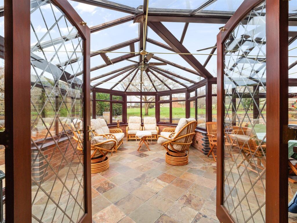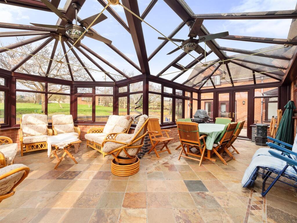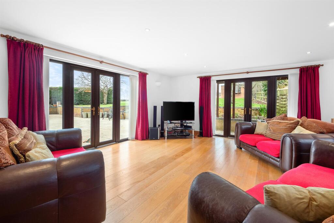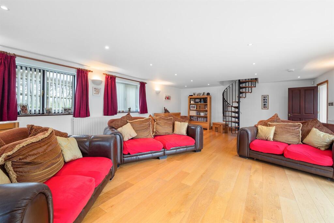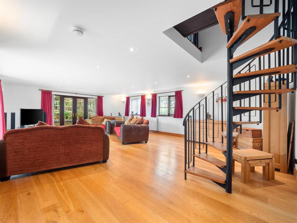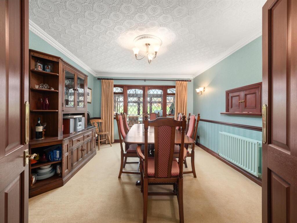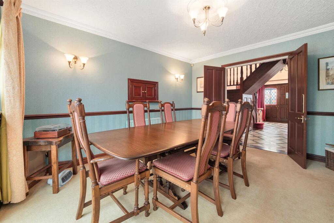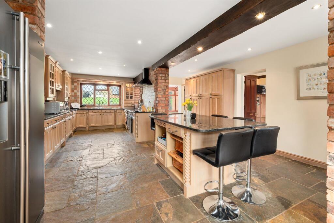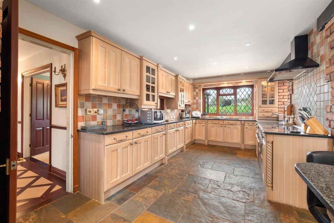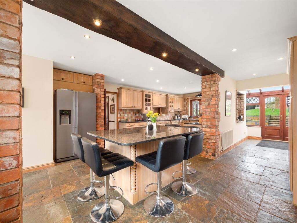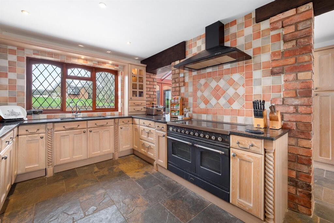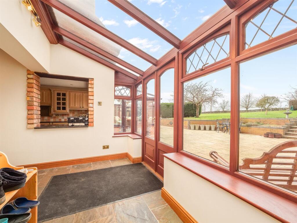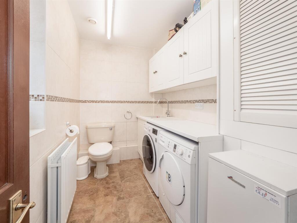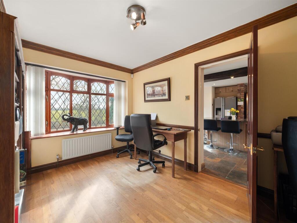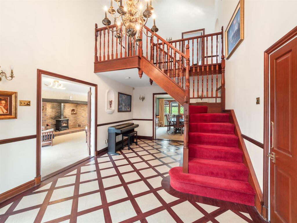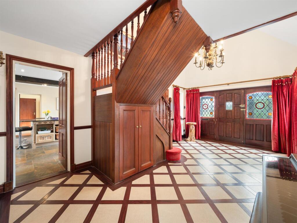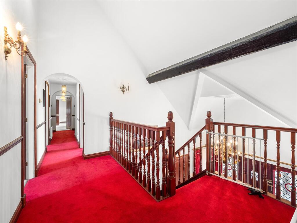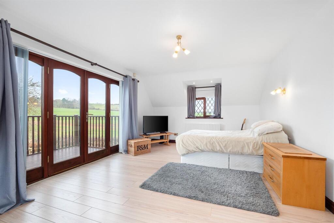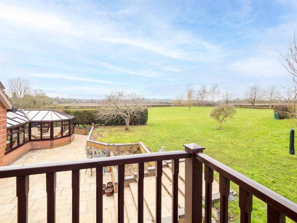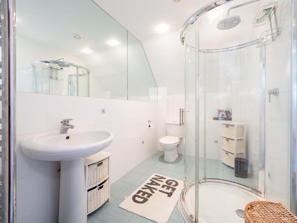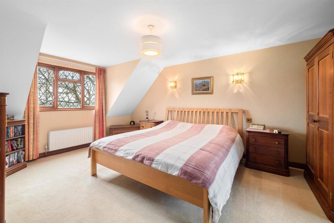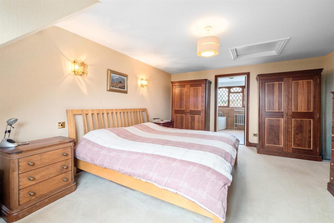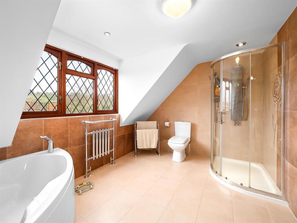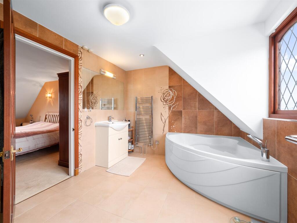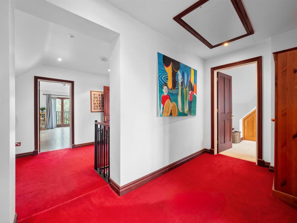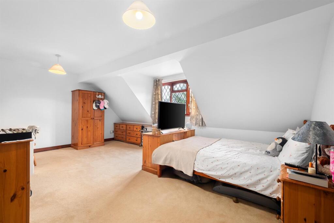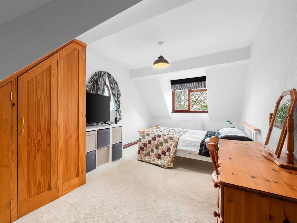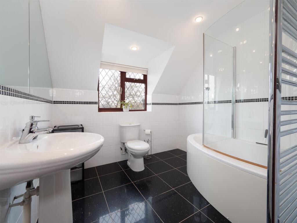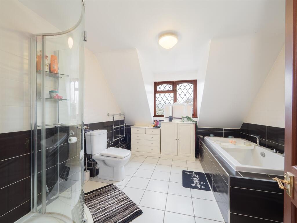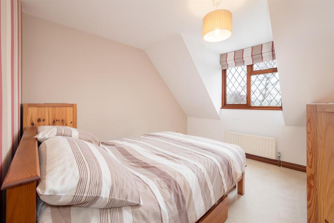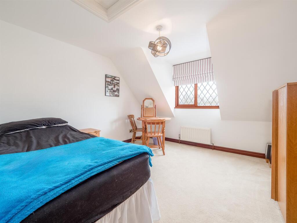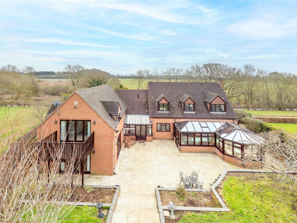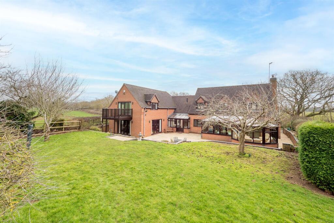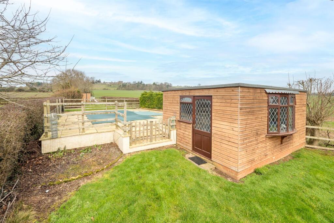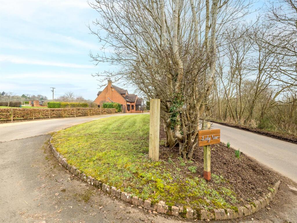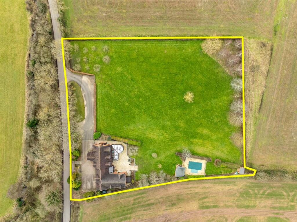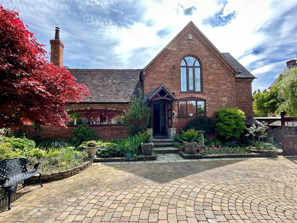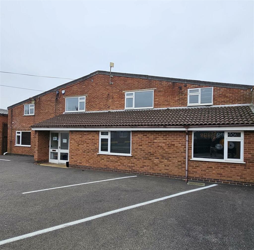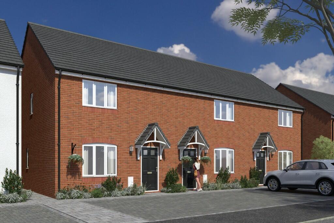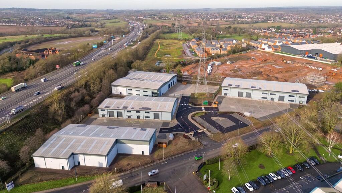Exhall Road, Wixford
For Sale : GBP 995000
Details
Bed Rooms
6
Bath Rooms
4
Property Type
Detached
Description
Property Details: • Type: Detached • Tenure: N/A • Floor Area: N/A
Key Features: • Fabulous Semi-Rural location surrounded by open farmland/countryside • Extended & Detached individual Family home set in approx 1.3 acre • Four Reception rooms • Six Double Bedrooms two with En-suite • Two Family Bathrooms • Impressive Dining Kitchen with island & separate Dining room • Two large Sitting/Family rooms • Views from virtually every window • Could be adapted for multi-generational living • Large Driveway & Double Garage
Location: • Nearest Station: N/A • Distance to Station: N/A
Agent Information: • Address: 49 High Street, Alcester, B49 5AF
Full Description: An impressive and individual, extended and detached family home with accommodation approaching nearly 5,000 sq. ft. (inc. double garage), set in grounds/gardens of approx 1.6 acres (not measured) in a fabulous semi-rural location surrounded by local farmland/countryside and far open views to all sides.Situated in between the villages of Wixford and Exhall, 'Lodge View' is a modern and extended family home (built in 1991), offering incredibly spacious accommodation to include a Porch and Reception Hall with staircase rising to a Gallery landing and the Six Double Bedrooms, one with a balcony overlooking the views, two with En-suite facilities and two further Family Bathrooms. Every room has countryside views.Downstairs there is a beautiful Sitting room with inglenook fireplace and log burner opening to the large Conservatory, a formal Dining room, a Study, a modern Dining Kitchen with central island opening to a large lobby with access to a Utility room and an extremely impressive Family Sitting room with windows to three sides and french doors to the garden. A spiral staircase rises from the Family room to the first floor.The property is set back from the lane with a row of native trees/shrubs and a beautiful maturing oak tree framing the sweeping driveway which crosses the front and leads to the Double Garage. There is parking for numerous vehicles.The large Rear Garden/Paddock is fully enclosed to all sides with low fencing and a hawthorn hedge making the most of the surrounding countryside with various smaller areas of hedging and small trees. The garden is mainly laid to lawn with a large paved patio across the rear of the property. Steps to one side lead up to the lawn and an Outdoor Swimming pool situated mid-way up the garden. NB. The property is fully double glazed and has Oil-fired central heating.BrochuresExhall Road, WixfordBrochure
Location
Address
Exhall Road, Wixford
City
Exhall Road
Features And Finishes
Fabulous Semi-Rural location surrounded by open farmland/countryside, Extended & Detached individual Family home set in approx 1.3 acre, Four Reception rooms, Six Double Bedrooms two with En-suite, Two Family Bathrooms, Impressive Dining Kitchen with island & separate Dining room, Two large Sitting/Family rooms, Views from virtually every window, Could be adapted for multi-generational living, Large Driveway & Double Garage
Legal Notice
Our comprehensive database is populated by our meticulous research and analysis of public data. MirrorRealEstate strives for accuracy and we make every effort to verify the information. However, MirrorRealEstate is not liable for the use or misuse of the site's information. The information displayed on MirrorRealEstate.com is for reference only.
Real Estate Broker
Jeremy McGinn & Co, Alcester
Brokerage
Jeremy McGinn & Co, Alcester
Profile Brokerage WebsiteTop Tags
Likes
0
Views
41
Related Homes
