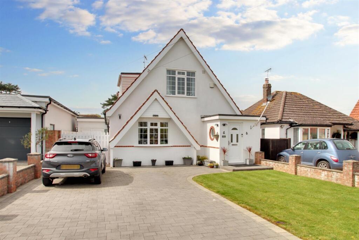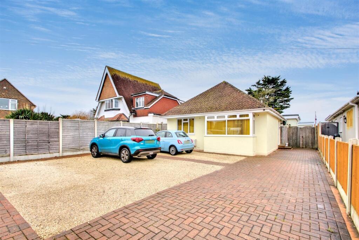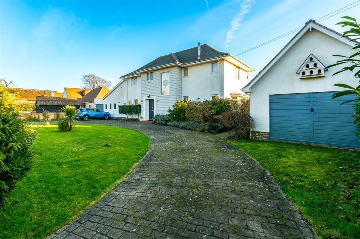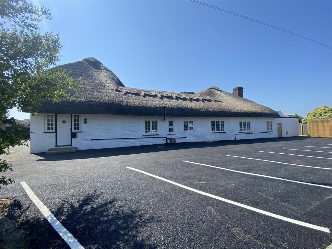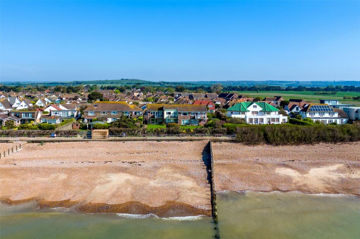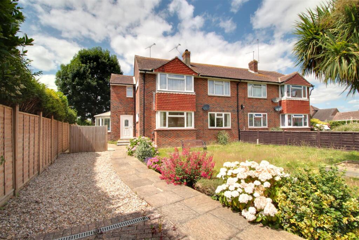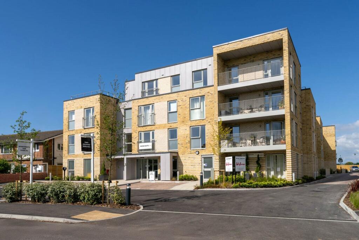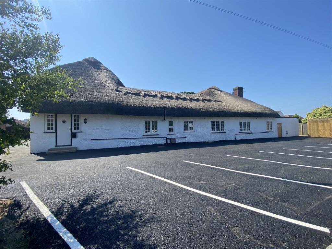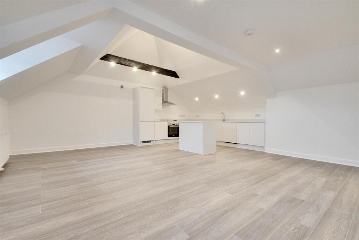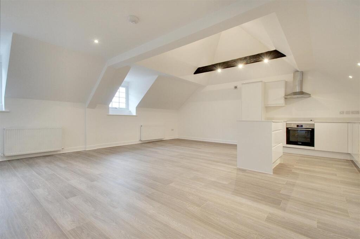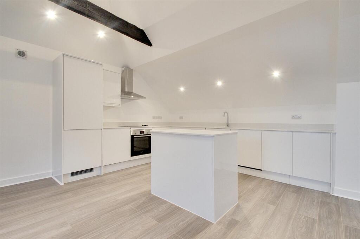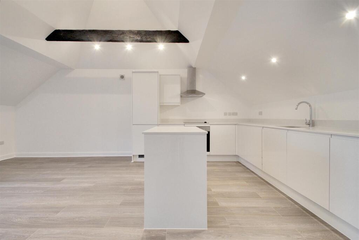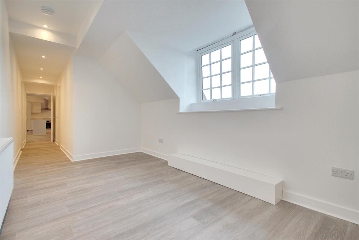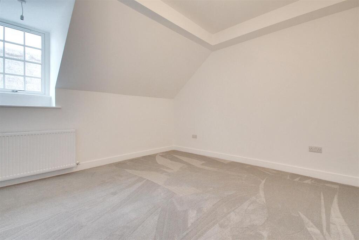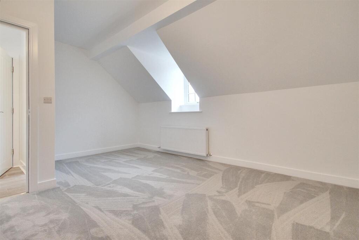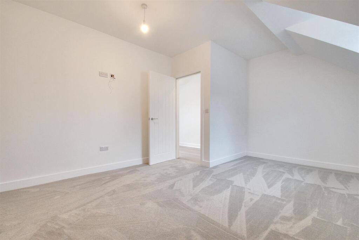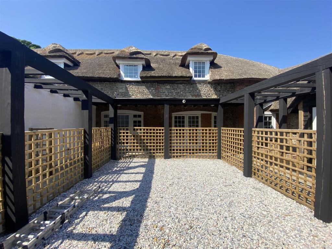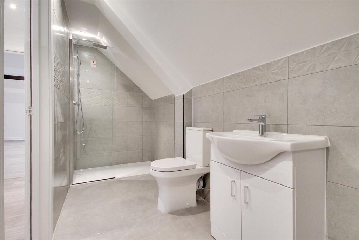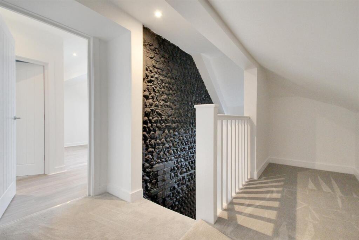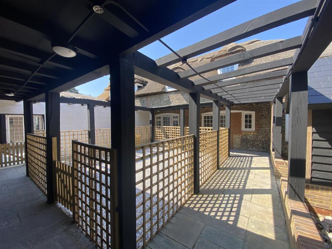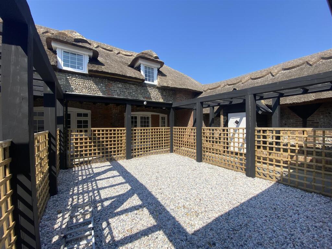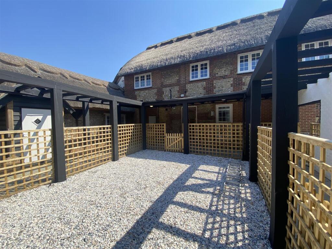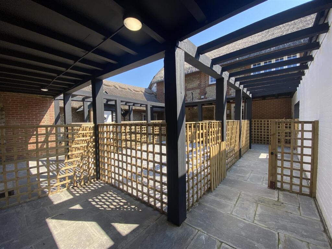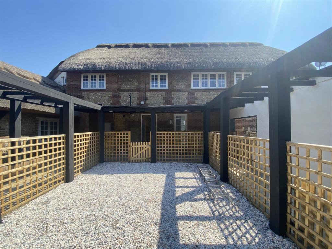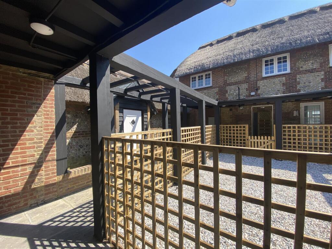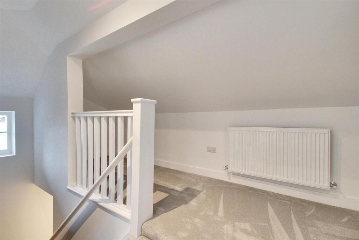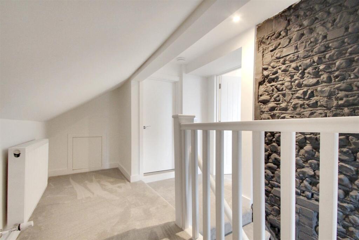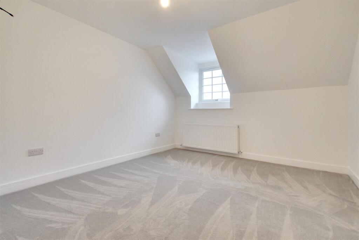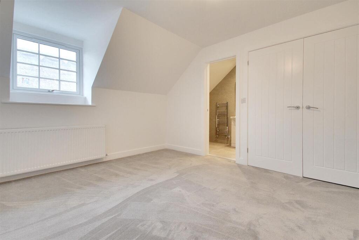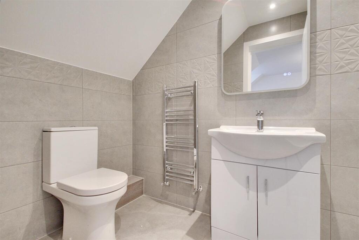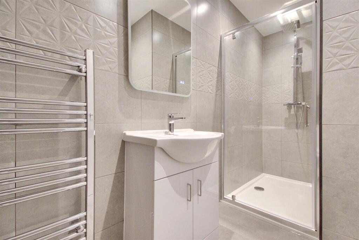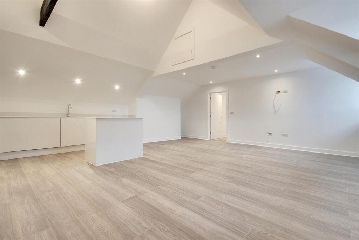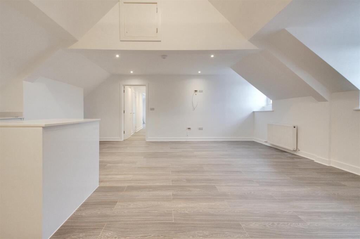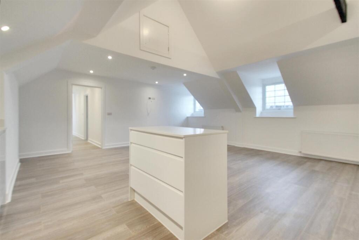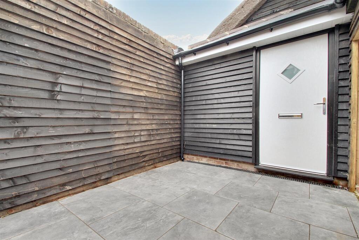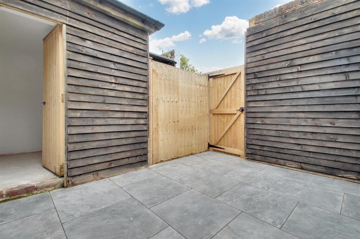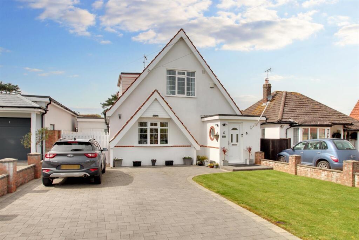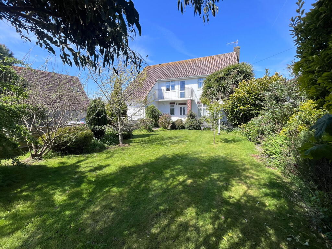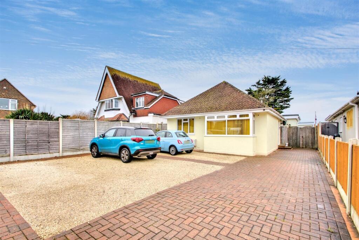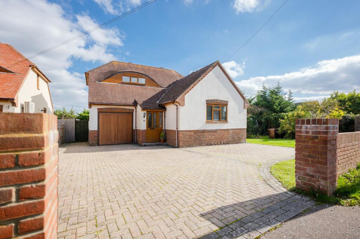Ferringham Lane, Ferring, Worthing
For Sale : GBP 375000
Details
Bed Rooms
2
Bath Rooms
2
Property Type
Flat
Description
Property Details: • Type: Flat • Tenure: N/A • Floor Area: N/A
Key Features: • Newly Converted Apartment • Electric Vehicle Charge Points • Solid Oak Flooring • High End Fully Integrated Kitchens • High End Bathrooms • Communal Wi-Fi • Private Entrances • Central Heating • Double Glazing • Sole Agents
Location: • Nearest Station: N/A • Distance to Station: N/A
Agent Information: • Address: 50B Ferring Street, Ferring, Worthing, BN12 5JP
Full Description: Apartment 10 is located on the first floor of Tudor Court. In brief the accommodation comprises, a courtyard entry garden, large store, private front door to spacious landing, open plan lounge/dining/modern kitchen. Master Bedroom with En suite, good size second bedroom and an additional family shower room. The property comes with an allocated parking space and use of the additional courtyard garden.Please call the sellers sole agents to arrange a private viewing tour. Tudor Court is a beautiful development located in the picturesque village of South Ferring. With beautiful beaches & The Greensward just a 5 minute stroll, local shopping facilities including Kendrick’s coffee shop and roastery, Pinkerton newsagents & Ferring stores are all just a few yards distance. There are more comprehensive shopping facilities in the village, whilst the regular Compass bus service provides access to Worthing Town Centre. Bluebird Cafe is also on hand providing year round seaside refreshmentsThe newly converted thatched development harnesses modern living whilst maintaining traditional character with exposed beams and a nod towards her 12th Century heritage.Lease length - 150 yearsPrivate Courtyard - Storage Room - Private Front Door - Stairs To Spacious First Floor Landing - 2.67m x 5.03m (8'9 x 16'6) - Additional Storage Cupboard - Inner Landing - 9.88m x 2.39m (32'5 x 7'10) - Lounge And Kitchenette - 6.76m x 6.32m (22'2 x 20'9) - Bedroom One - 3.61m x 3.30m (11'10 x 10'10) - Modern Fitted En-Suite - 1.42m x 3.71m (4'8 x 12'2) - Bedroom Two - 3.58m x 4.75m (11'9 x 15'7) - Family Shower Room - 4.80m x 1.37m (15'9 x 4'6) - Use Of Courtyard - Parking Space - BrochuresBrochure
Location
Address
Ferringham Lane, Ferring, Worthing
City
Ferring
Features And Finishes
Newly Converted Apartment, Electric Vehicle Charge Points, Solid Oak Flooring, High End Fully Integrated Kitchens, High End Bathrooms, Communal Wi-Fi, Private Entrances, Central Heating, Double Glazing, Sole Agents
Legal Notice
Our comprehensive database is populated by our meticulous research and analysis of public data. MirrorRealEstate strives for accuracy and we make every effort to verify the information. However, MirrorRealEstate is not liable for the use or misuse of the site's information. The information displayed on MirrorRealEstate.com is for reference only.
Real Estate Broker
James & James Estate Agents, Ferring
Brokerage
James & James Estate Agents, Ferring
Profile Brokerage WebsiteTop Tags
Solid Oak Flooring High End BathroomsLikes
0
Views
29
Related Homes
