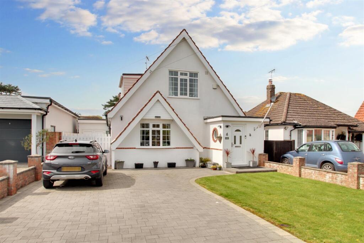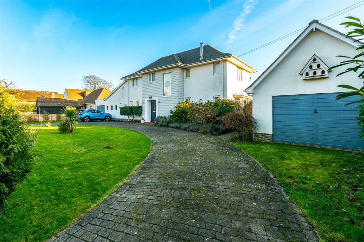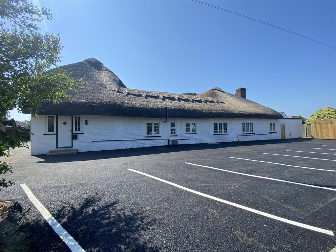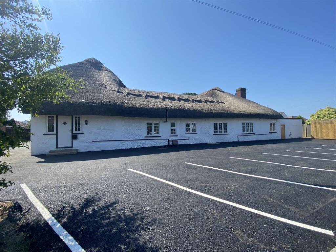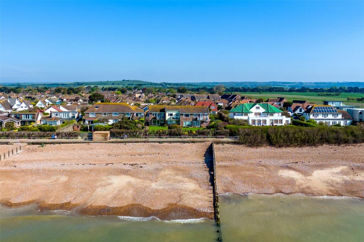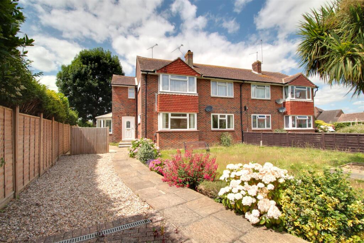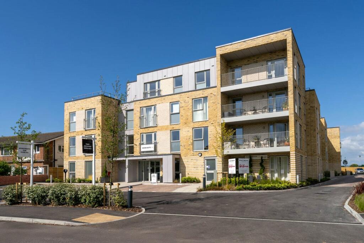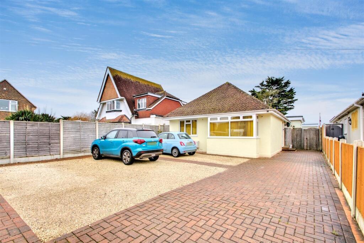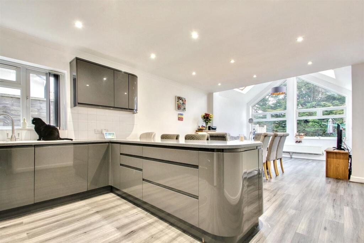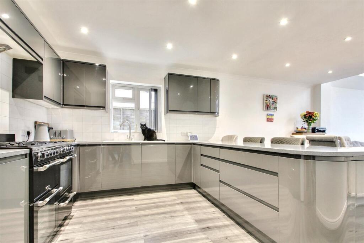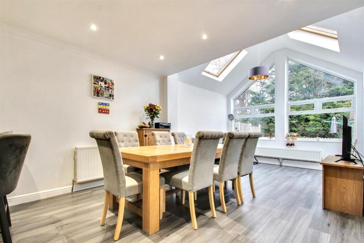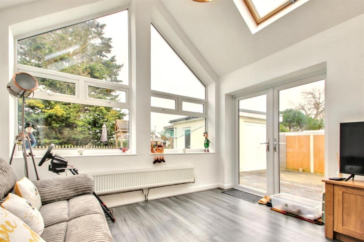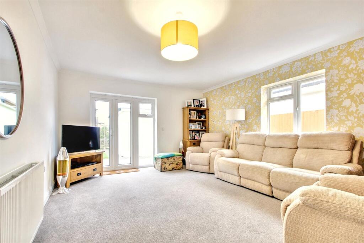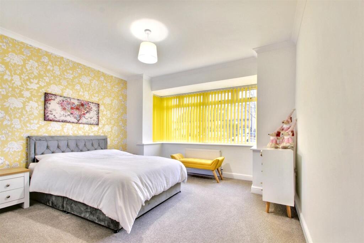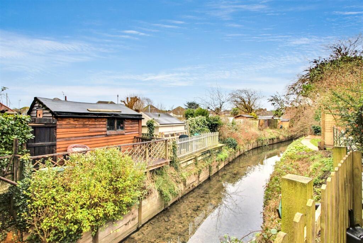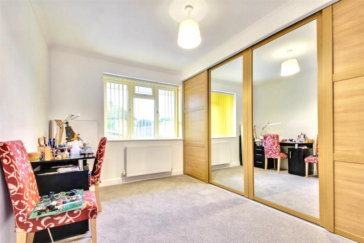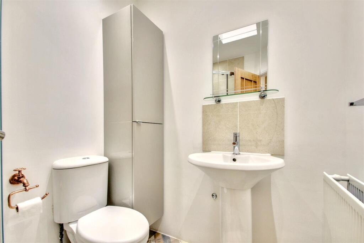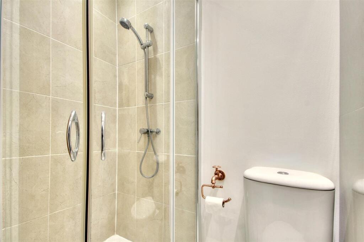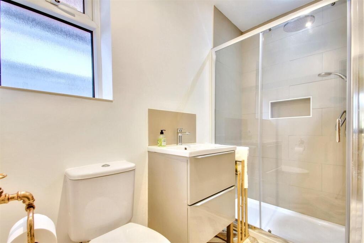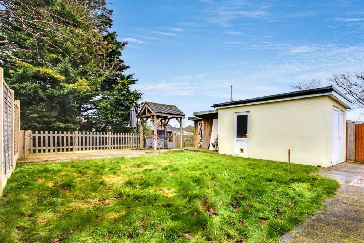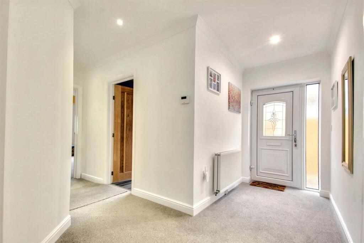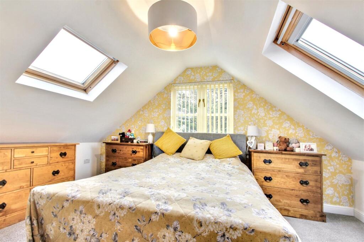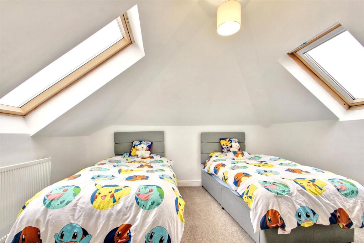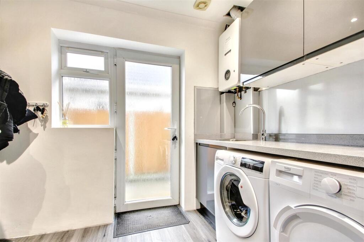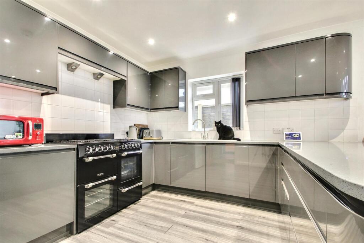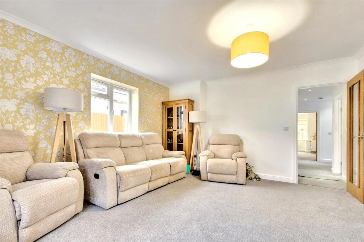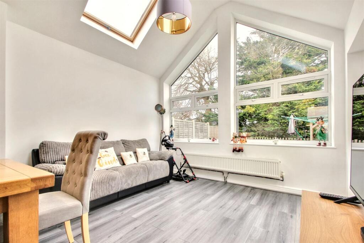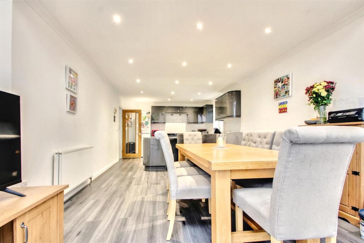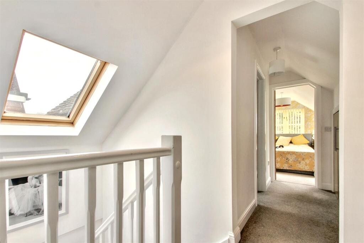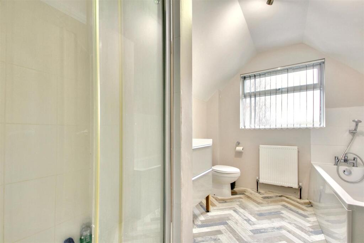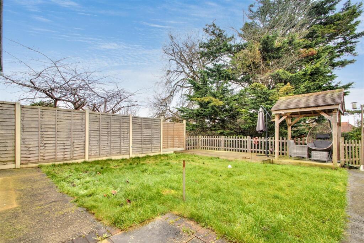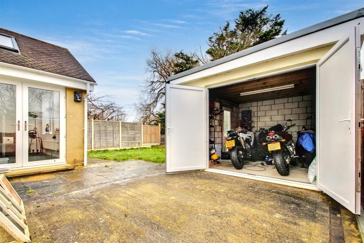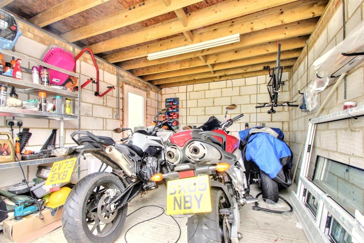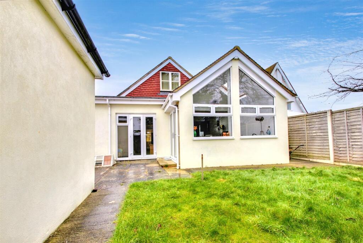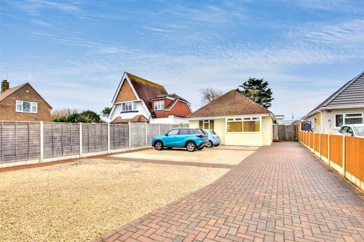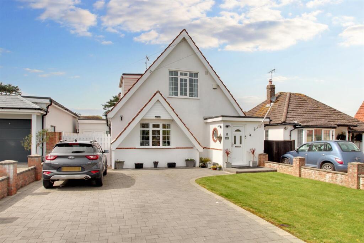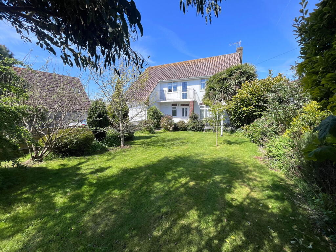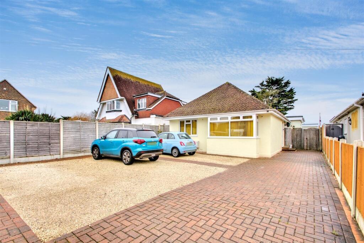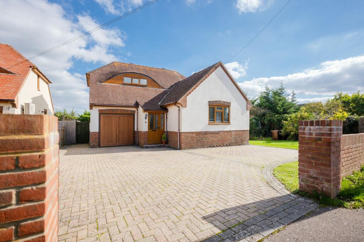Langbury Lane, Ferring, Worthing
For Sale : GBP 650000
Details
Bed Rooms
4
Bath Rooms
3
Property Type
Chalet
Description
Property Details: • Type: Chalet • Tenure: N/A • Floor Area: N/A
Key Features: • Exceptional Detached Chalet • Four Double Bedrooms • Stunning Kitchen/Diner • Separate Lounge • Two En-Suite's • Family Bathroom • Utility Room • Beautifully Renovated Throughout • Rear Garden Overlooking Rife • Large Driveway For Several Vehicles
Location: • Nearest Station: N/A • Distance to Station: N/A
Agent Information: • Address: 50B Ferring Street, Ferring, Worthing, BN12 5JP
Full Description: Nestled on the edge of charming Ferring Village, this SUPERB detached chalet on Langbury Lane offers a perfect blend of MODERN LIVING and serene surroundings. With FOUR spacious DOUBLE bedrooms, this property is ideal for families seeking comfort and style.The heart of the home is undoubtedly the STUNNING kitchen/ diner, which boasts a vaulted ceiling extension that creates an airy and inviting atmosphere. This space is perfect for both everyday meals and entertaining guests, allowing for a seamless flow between cooking and dining.In addition to the impressive living areas, the property features a convenient garage/store room with double doors, providing ample storage solutions for all your needs. The outdoor space is equally appealing, as the lawned garden backs onto Ferring's PICTURESQUE rife, offering a tranquil setting for relaxation and outdoor activities.This property is not just a home, it is a lifestyle choice, combining the beauty of nature with the convenience of village living. With it's prime location and exceptional features, this chalet is a must-see for anyone looking to settle in the lovely area of Ferring. Don't miss the opportunity to make this wonderful property your own.Situated in Langbury Lane, local shops can be found nearby in Ferring village which cater for everyday needs. Asda supermarket is also close by. Buses serve the area, and the nearest mainline railway station is Goring-by-Sea giving great access to most major towns and cities. Worthing town centre with it's more comprehensive range of pedestrianised shopping facilities is approximately 3-4 mile distance.Entrance Hall - Lounge With Patio Doors - 4.98m x 3.99m (16'4 x 13'1) - Stunning Kitchen/ Diner - 3.73m x 9.68m (12'3 x 31'9) - Utility Room - 1.88m x 2.79m (6'2 x 9'2) - Bedroom One - 5.77m x 4.17m (18'11 x 13'8) - En-Suite - Bedroom Two - 3.63m x 3.18m (11'11 x 10'5) - En-Suite - First Floor Landing - Bedroom Four - 3.33m x 4.27m (10'11 x 14") - Bedroom Four - 3.45m x 3.53m (11'4 x 11'7) - Bathroom - Lawned Rear Garden Overlooking Rife - Large Paved Driveway - BrochuresBrochure
Location
Address
Langbury Lane, Ferring, Worthing
City
Ferring
Features And Finishes
Exceptional Detached Chalet, Four Double Bedrooms, Stunning Kitchen/Diner, Separate Lounge, Two En-Suite's, Family Bathroom, Utility Room, Beautifully Renovated Throughout, Rear Garden Overlooking Rife, Large Driveway For Several Vehicles
Legal Notice
Our comprehensive database is populated by our meticulous research and analysis of public data. MirrorRealEstate strives for accuracy and we make every effort to verify the information. However, MirrorRealEstate is not liable for the use or misuse of the site's information. The information displayed on MirrorRealEstate.com is for reference only.
Real Estate Broker
James & James Estate Agents, Ferring
Brokerage
James & James Estate Agents, Ferring
Profile Brokerage WebsiteTop Tags
Separate Lounge Family BathroomLikes
0
Views
64
Related Homes
