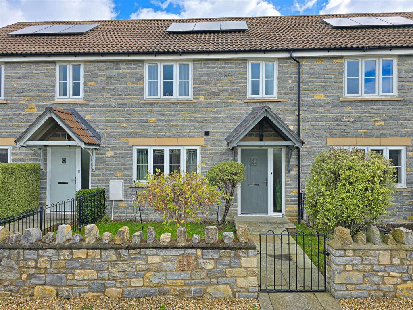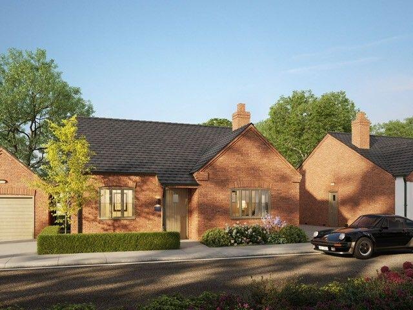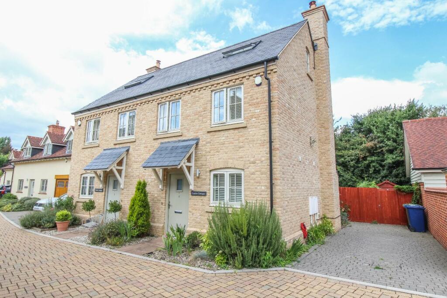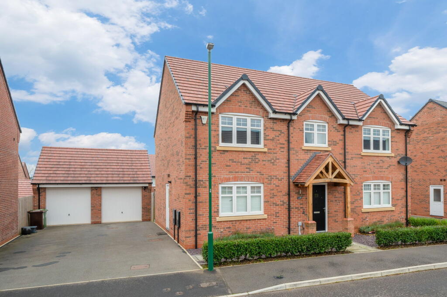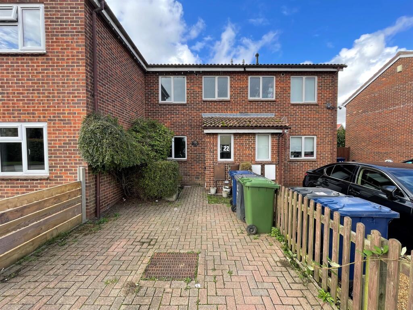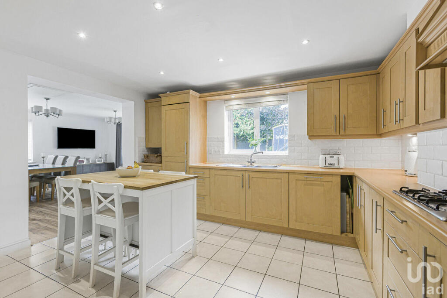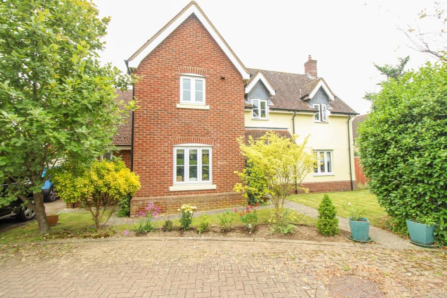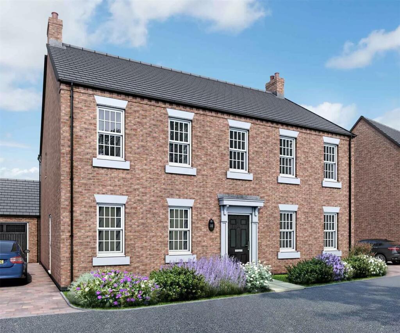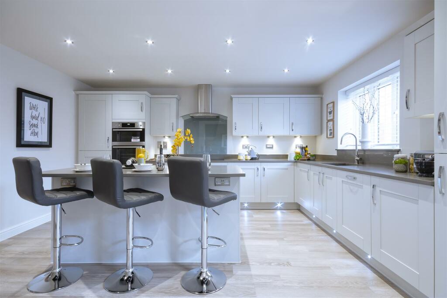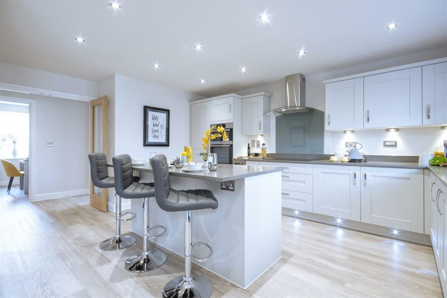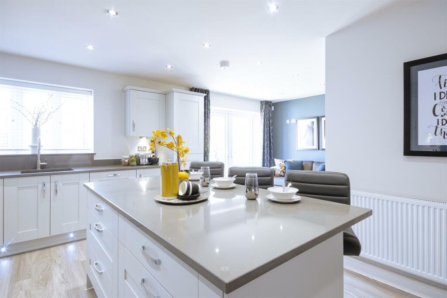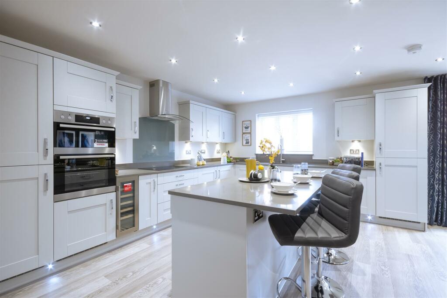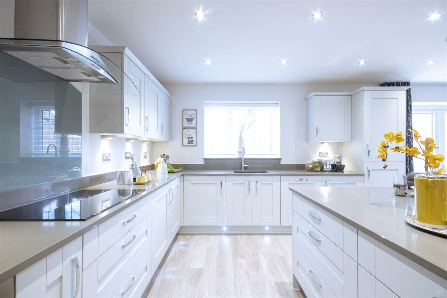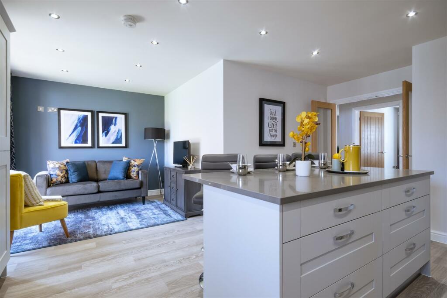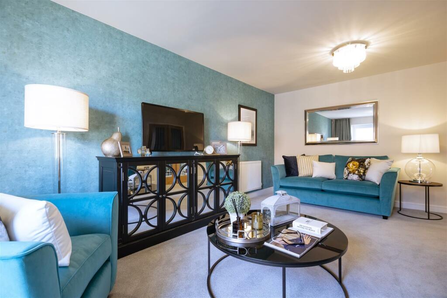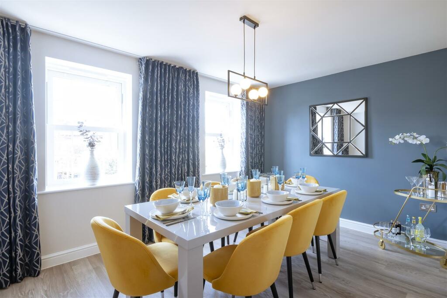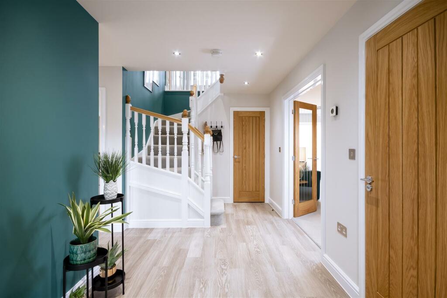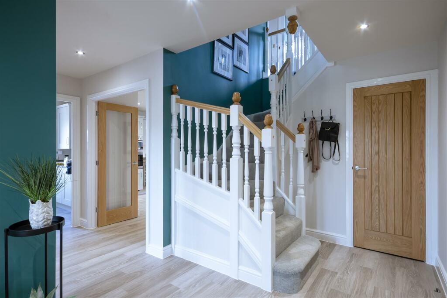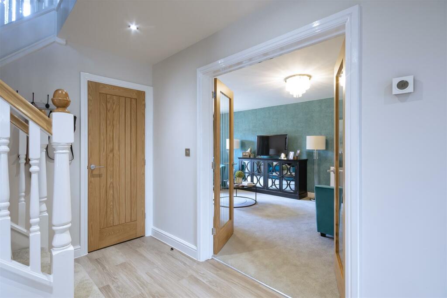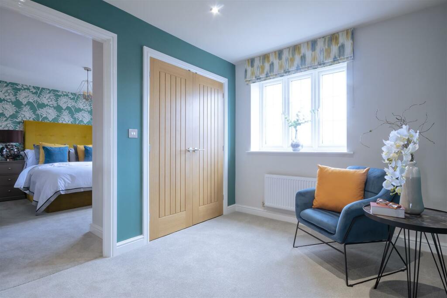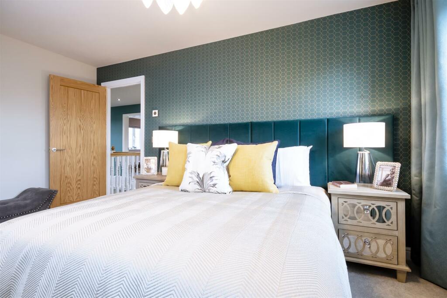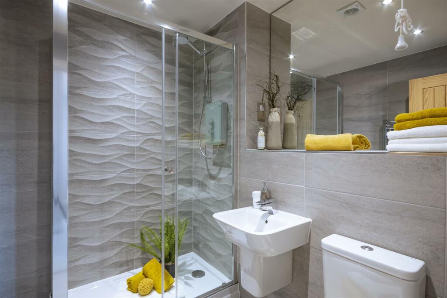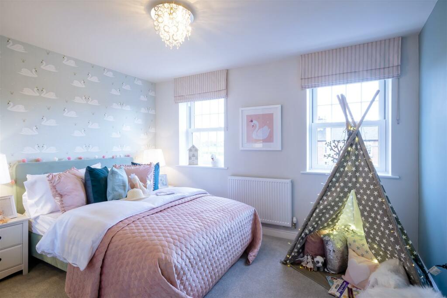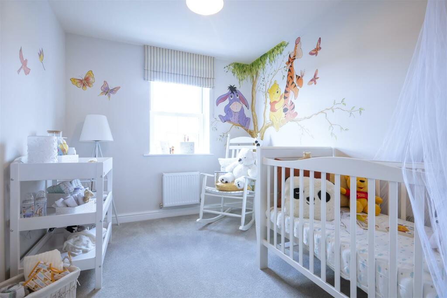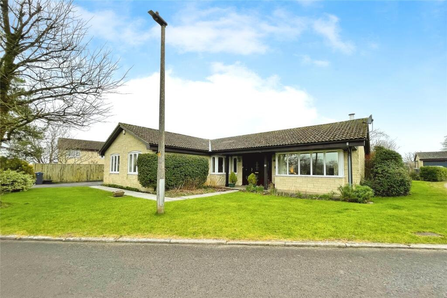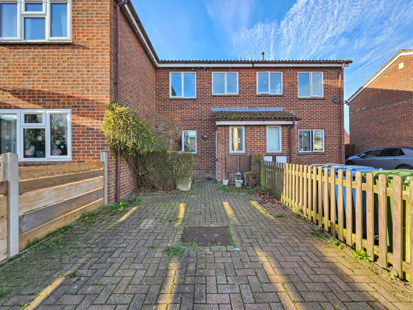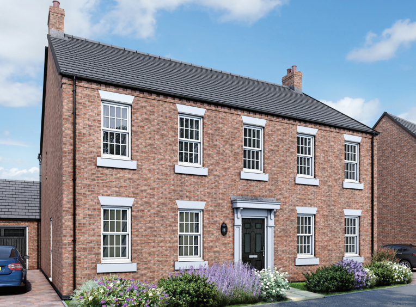Flagshaw Pastures, Kirk Langley
For Sale : GBP 594995
Details
Property Type
Detached
Description
Property Details: • Type: Detached • Tenure: N/A • Floor Area: N/A
Key Features:
Location: • Nearest Station: N/A • Distance to Station: N/A
Agent Information: • Address: White Hollows Farm Staunton Lane, Ticknall, DE73 7GZ
Full Description: OPEN 7 DAYS A WEEK - HOPKINS & DAINTY of TICKNALL are pleased to offer THE DALBURY ~ ONE OF THE LAST REMAINING PLOTS ON THIS STUNNING NEW DEVELOPMENT, WHICH IS CURRENTLY UNDER CONSTRUCTION - due to be ready in Spring 2025.THIS BRAND NEW HOME is in the sought after village of Kirk Langley and falls within The Ecclesbourne School Catchment Area. Set in a pleasant semi rural location to the West of Derby, heading towards the picturesque town of Ashbourne. Kirk Langley is conveniently placed for access into the surrounding countryside, whilst also being near to the A38 at Markeaton in Derby; providing onward travel connections to the M1 and Birmingham.The DALBURY is a 5 bedroom detached house with a DETACHED DOUBLE GARAGE and rear garden. The accommodation comprises: Entrance hall, lounge with French doors opening onto the garden; an impressive kitchen and family area, again with French doors opening onto garden. Two further reception rooms to the front of the house and a utility room. On the first floor the spacious landing provides access to all five double bedrooms (two of which have En-suite shower rooms) and the main family bathroom with a separate bath and shower. The property has gas central heating and double glazing.If you would like to see this home for yourself, feel free to let us know when you are available. We are open 7 days a week.PLEASE NOTE THAT THE IMAGES ARE NOT OF THE ACTUAL PLOT that is for sale, but have been taken from a similar style house on another development. Reservation fees apply.Directions - Once in Kirk Langley, turn off the A52 into Flagshaw Pastures, along Bailey Close. Take the right turn into Basset Drive and proceed to the end. Turn right and then first left along Dawes Drive, where the new plots are located on your left.Entrance Hall - Guest Wc - Kitchen Area - 4.64 x 3.88 (15'2" x 12'8") - Family Area - 2.84 x 2.64 (9'3" x 8'7") - Lounge - 5.58 x 3.68 (18'3" x 12'0") - Dining Room - 4.14 x 2.95 (13'6" x 9'8") - Study - 2.95 x 2.46 max. (9'8" x 8'0" max.) - Utility Room - First Floor Landing - Master Bedroom - 4.31 x 3.96 (14'1" x 12'11") - En-Suite Shower Room - Bedroom 2 - 3.25 x 3.09 (10'7" x 10'1") - En-Suite Shower Room - Bedroom 3 - 3.68 x 3.12 (12'0" x 10'2") - Bedroom 4 - 3.68 x 3.02 (12'0" x 9'10") - Bedroom 5 - 3.14 x 2.08 (10'3" x 6'9") - Bath/Shower Room - Front/Driveway - Garage - Rear Garden - Peveril Homes - Please note images and descriptions are for representative purposes only. Peveril Homes reserve the right to make amendments. For further information please contact the Sales Manager. Reservation fees apply.Important Information - These sales details are produced in good faith with the approval of the vendors and are given as a guide only. If there is any point which is of specific importance to you, please check with us first, particularly if travelling some distance to view the property. Please note that we have not tested any of the appliances or systems at this property and cannot verify them to be in working order. Unless otherwise stated fitted items are excluded from the sale, such as carpets, curtains, light fittings and sheds. These sales details, the descriptions and the measurements therein do not form part of any contract and whilst every effort is made to ensure accuracy this cannot be guaranteed. Nothing in these details shall be deemed to be a statement that the property is in good structural condition or otherwise. Purchasers should satisfy themselves on such matters prior to purchase. Any areas, measurements or distances are given as a guide only. Photographs are taken with a wide angle digital camera. Nothing herein contained shall be a warranty or condition and neither the vendor or ourselves will be liable to the purchaser in respect of any mis-statement or misrepresentation made at or before the date hereof by the vendor, agents or otherwise. Any floor plan included is intended as a guide layout only. Dimensions are approximate. Do Not Scale.BrochuresFlagshaw Pastures, Kirk LangleyBrochure
Location
Address
Flagshaw Pastures, Kirk Langley
City
Flagshaw Pastures
Legal Notice
Our comprehensive database is populated by our meticulous research and analysis of public data. MirrorRealEstate strives for accuracy and we make every effort to verify the information. However, MirrorRealEstate is not liable for the use or misuse of the site's information. The information displayed on MirrorRealEstate.com is for reference only.
Real Estate Broker
Hopkins & Dainty, Ticknall
Brokerage
Hopkins & Dainty, Ticknall
Profile Brokerage WebsiteTop Tags
Spring 2025 readyLikes
0
Views
46
Related Homes
