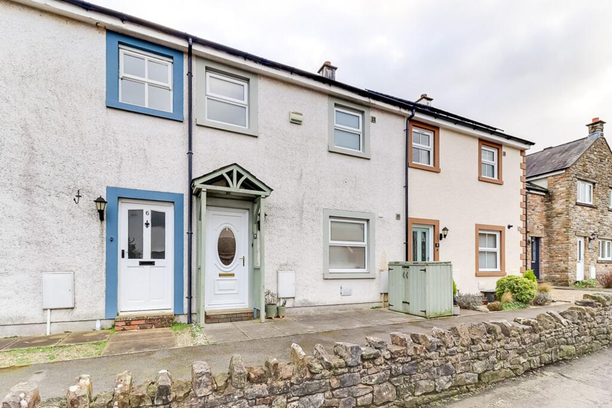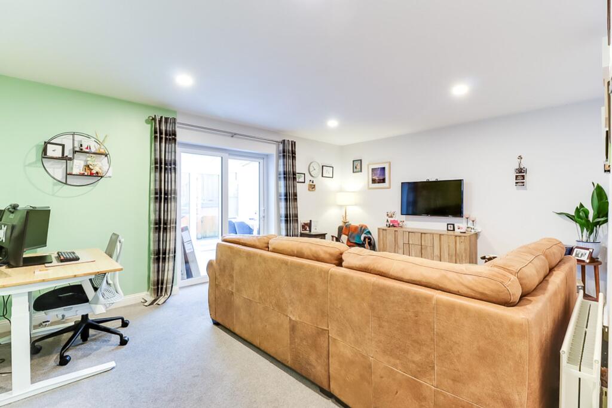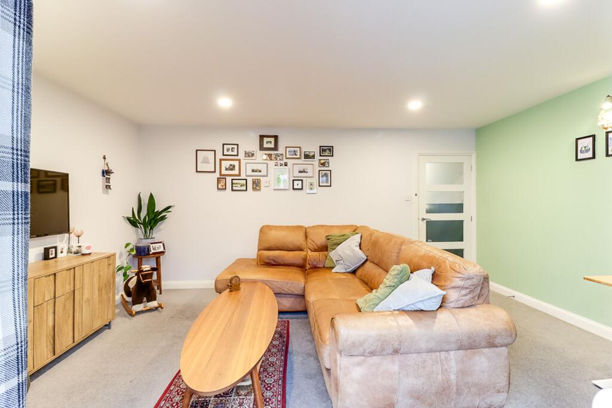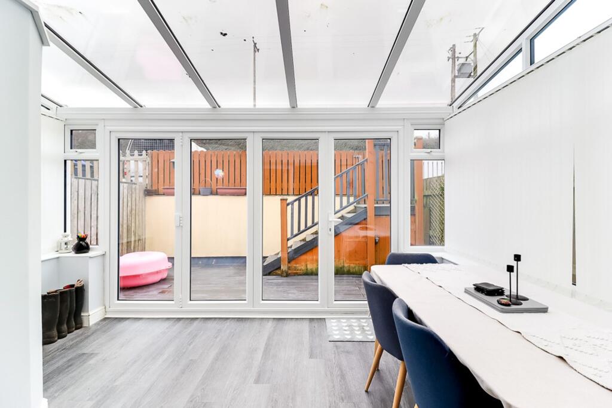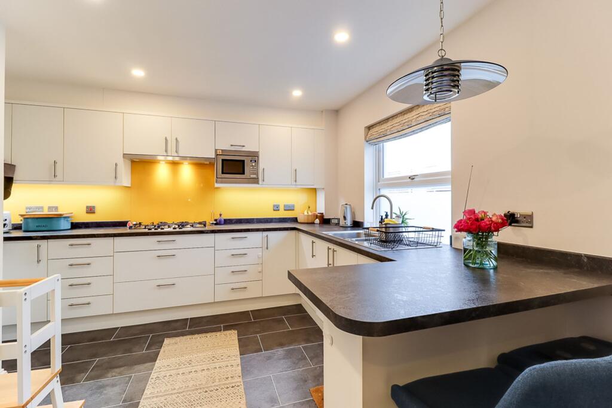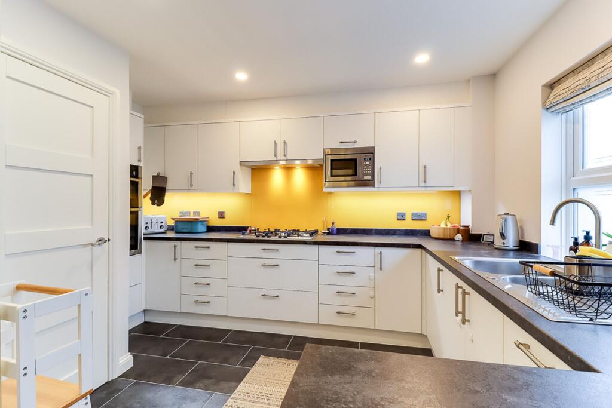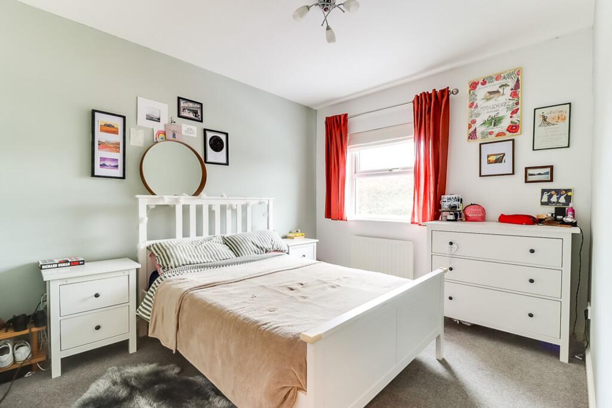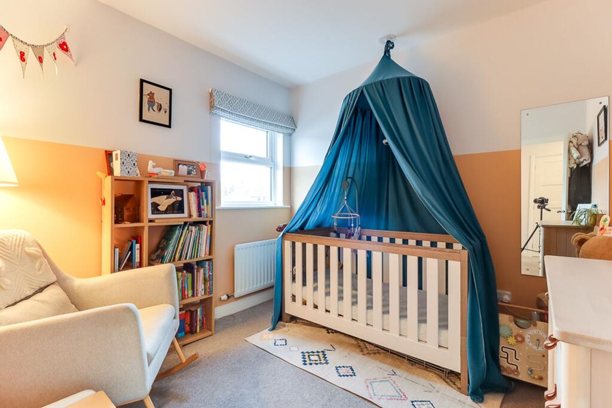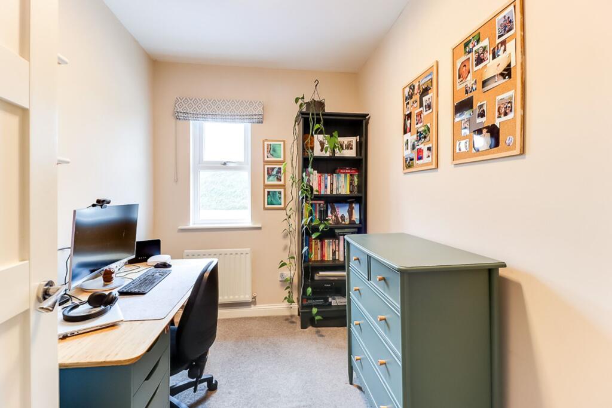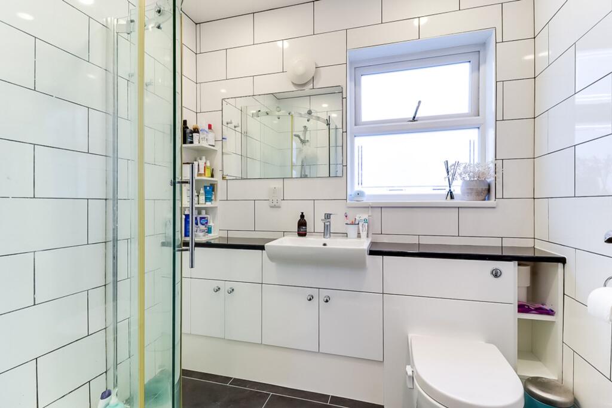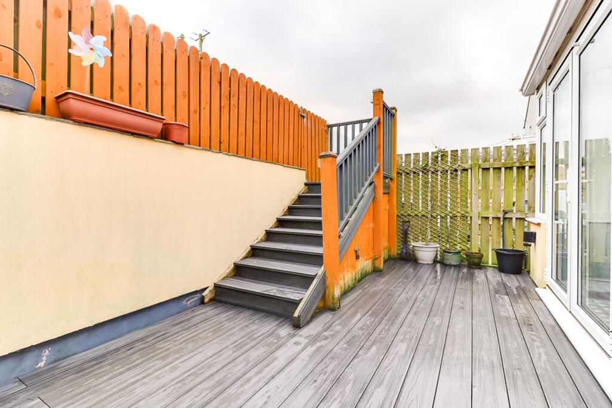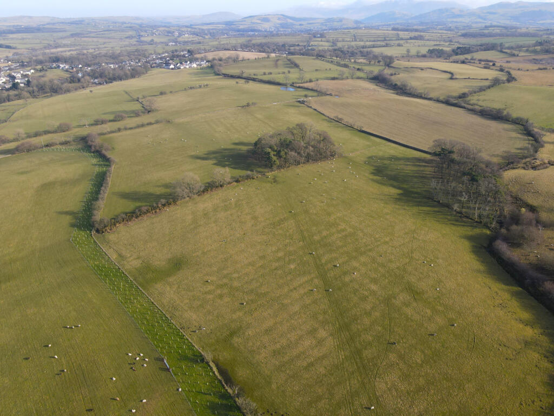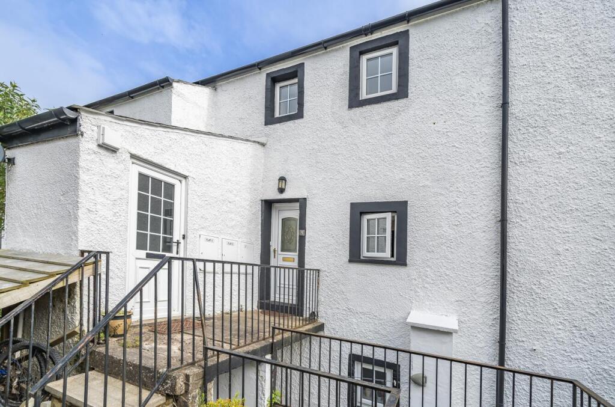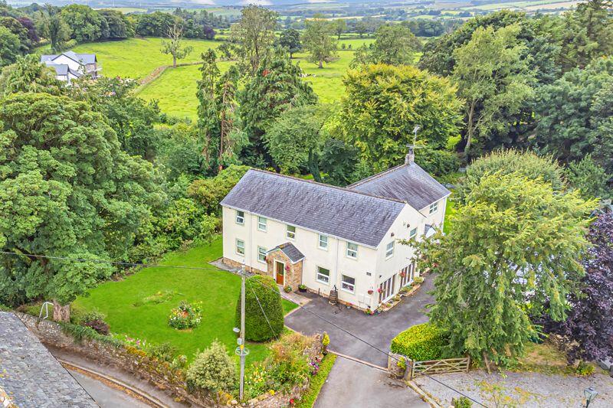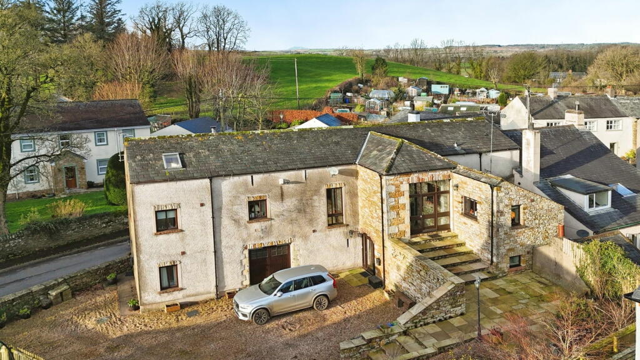Fletchers Croft, Greysouthen, CA13
For Sale : GBP 210000
Details
Bed Rooms
3
Bath Rooms
1
Property Type
Terraced
Description
Property Details: • Type: Terraced • Tenure: N/A • Floor Area: N/A
Key Features: • Extended 3 bed mid terrrace • Beautifully presented and modernised • Sun room • Off road parking • Popular village location • EPC Rating C • Tenure: freehold
Location: • Nearest Station: N/A • Distance to Station: N/A
Agent Information: • Address: 68 Main Street, Cockermouth, CA13 9LU
Full Description: An impeccable, extended and fully renovated 3 bedroom mid terrace in the heart of the quiet rural village of Greysouthen, 7 Fletchers Croft is simply superb. Having undergone a total transformation; modern kitchen and bathroom, fully redecorated in a tasteful and contemporary colour scheme, and a fantastic sunroom extension with downstairs cloakroom and bi-fold doors - the perfect way to bring the outdoors in.The accommodation comprises large lounge, sunroom, cloakroom, dining kitchen, three well proportioned bedrooms and a high quality bathroom with walk in shower. To the front of the property there is a small paved seating area with bin store and to the rear there is an enclosed courtyard garden with newly installed decking and a dedicated off road parking space, plus visitor parking. An excellent opportunity for a couple or small family to purchase that ready to move into home.EPC Rating: CEntrance HallAccessed via UPVC door with glazed insert. Stairs to first floor, partial wood and glazed internal doors to ground floor rooms, high quality laminate flooring.Dining Kitchen3.81m x 3.75mFront aspect light and airy room fitted with a range of wall and base units in a white finish with complementary black granite effect work surfaces incorporating 1.5 bowl stainless steel sink and drainer unit with mixer tap and glass splashbacks. Integrated Neff appliances including five burner counter top mounted gas hob with extractor over, separate electric oven and grill, integrated microwave and dishwasher, plumbing for integrated washing machine. Breakfast bar seating for two, built in understairs cupboard, wine rack, vertical radiator, pendant and LED spotlighting, laminate flooring.Lounge3.87m x 5.06mRear aspect room with TV, telephone and broadband points, LED spotlighting, sliding UPVC doors giving access to the sun room extension.Sun Room2.92m x 3.8mBlock built with triple glazed windows and ceiling, the rear wall of the house is a bi-fold door which now opens out completely into the courtyard garden area. Within the sunroom is also a cloakroom.Cloakroom/ WCFitted with WC and wash hand basin in built in vanity unit, Karndean flooring.FIRST FLOOR LANDINGWooden internal doors to all rooms, loft hatch, built in cupboard housing gas combi boiler, separate airing/storage cupboard with automatic light.Bedroom 12.74m x 2.9mFront aspect double bedroom with built in wardrobe with hanging rail and storage shelvingBedroom 23.89m x 2.92mRear aspect double bedroom with built in wardrobe with shelving.Bedroom 32.86m x 2.04mRear aspect single bedroom with telephone and broadband points.Bathroom1.68m x 2.2mFitted with three piece suite comprising corner quadrant shower cubicle with mains powered shower, WC and wash hand basin in built in high gloss vanity unit with black granite effect counter top, tiled splashbacks, LED spotlighting, vertical heated chrome towel rail, tiled walls, laminate flooring.ServicesMains gas, electricity, water and drainage. Gas central heating and double glazing installed throughout. Telephone line installed subject to BT regulations. Please note - the mention of any appliances and/or services within these particulars does not imply that they are in full and efficient working order.Referral & Other PaymentsPFK work with preferred providers for certain services necessary for a house sale or purchase. Our providers price their products competitively, however you are under no obligation to use their services and may wish to compare them against other providers. Should you choose to utilise them PFK will receive a referral fee : Napthens LLP, Bendles LLP, Scott Duff & Co, Knights PLC, Newtons Ltd - completion of sale or purchase - £120 to £210 per transaction; Pollard & Scott/Independent Mortgage Advisors – arrangement of mortgage & other products/insurances - average referral fee earned in 2023 was £222.00; M & G EPCs Ltd - EPC/Floorplan Referrals - EPC & Floorplan £35.00, EPC only £24.00, Floorplan only £6.00. All figures quoted are inclusive of VAT.DirectionsFrom the Cockermouth office proceed along the A66 in the direction of Workington. After approximately two miles turn left signposted Brigham and follow the road for approximately 1 mile through the village of Broughton Cross, turning left signposted Greysouthen. On entering the village continue straight ahead through Main Street wherethe property can be found on the left hand side after approximately two hundred yards.GardenTo the front is a small patio area with refuse bin store and timber porch built over the entrance to the property. To the rear is an enclosed courtyard, easy to maintain garden laid with decking with wooden staircase leading to the rear parking area.Parking - Allocated parkingThere is one dedicated parking space (in the deeds for the property) and a further visitor space.
Location
Address
Fletchers Croft, Greysouthen, CA13
City
Greysouthen
Features And Finishes
Extended 3 bed mid terrrace, Beautifully presented and modernised, Sun room, Off road parking, Popular village location, EPC Rating C, Tenure: freehold
Legal Notice
Our comprehensive database is populated by our meticulous research and analysis of public data. MirrorRealEstate strives for accuracy and we make every effort to verify the information. However, MirrorRealEstate is not liable for the use or misuse of the site's information. The information displayed on MirrorRealEstate.com is for reference only.
Related Homes
No related homes found.
