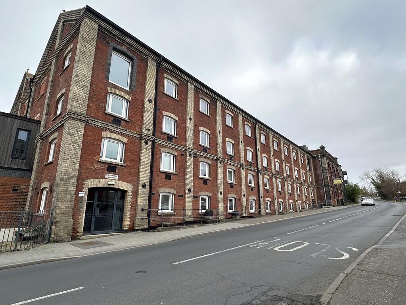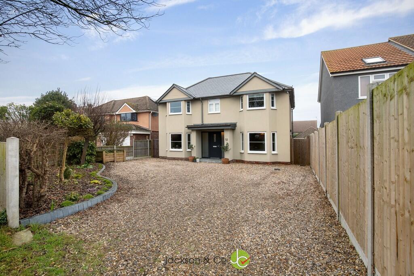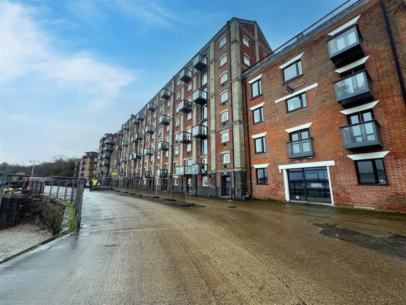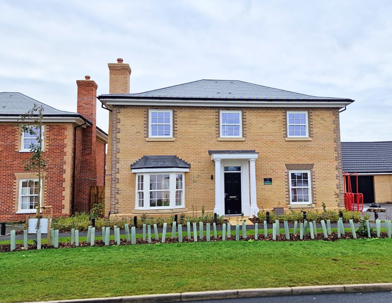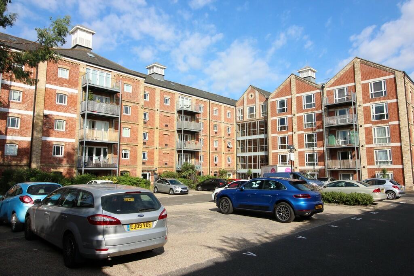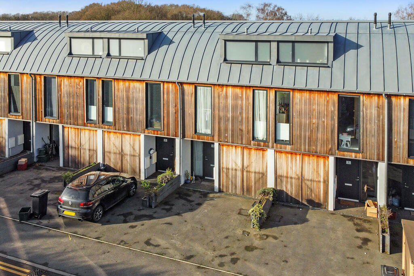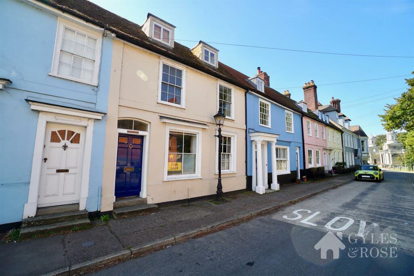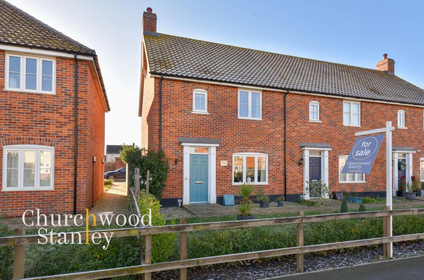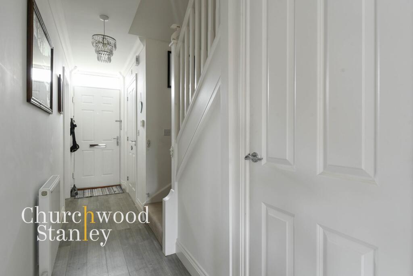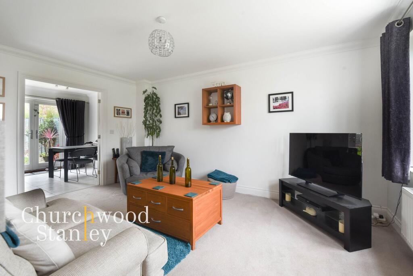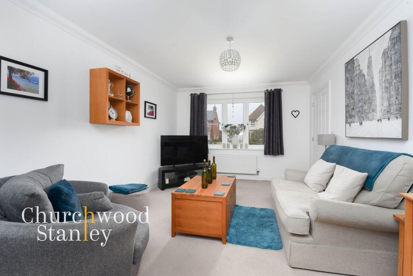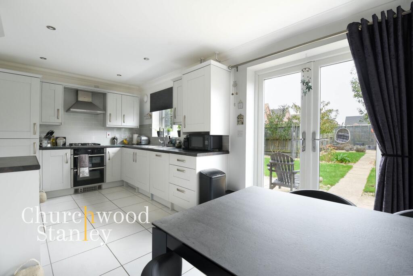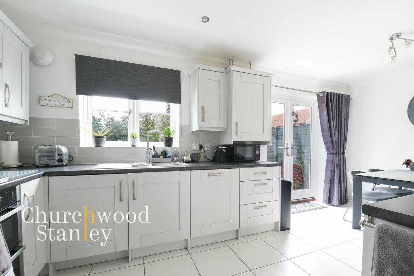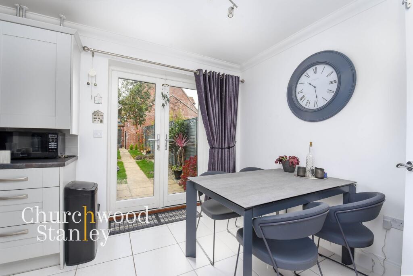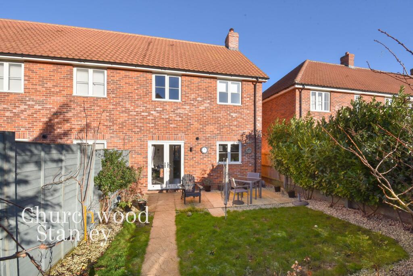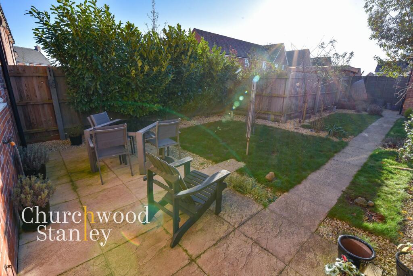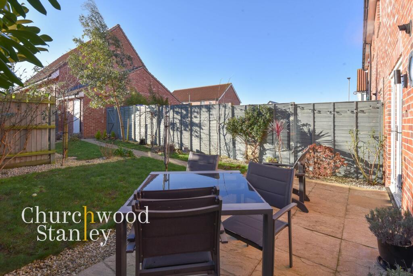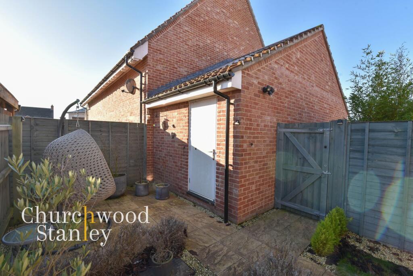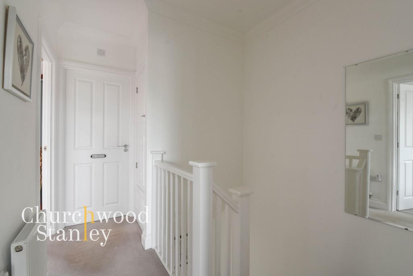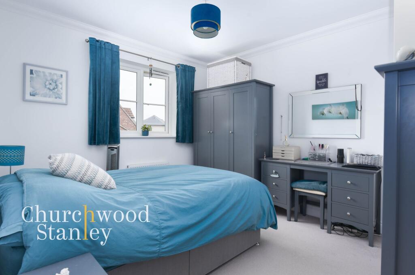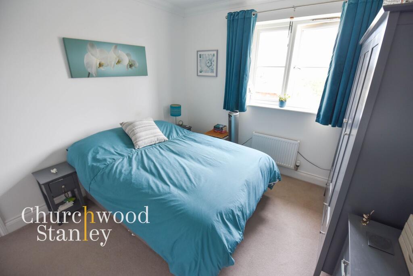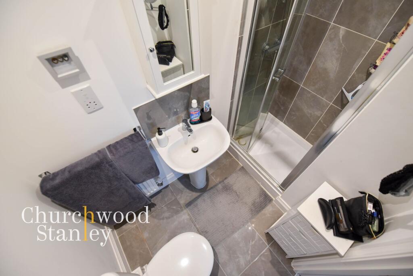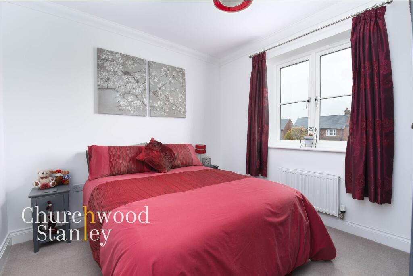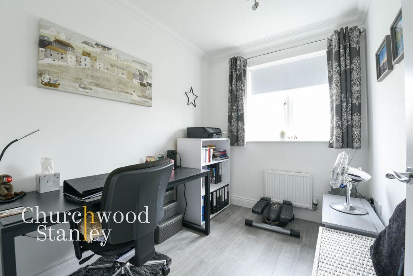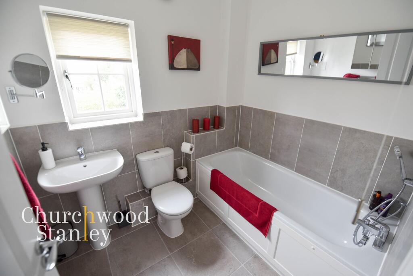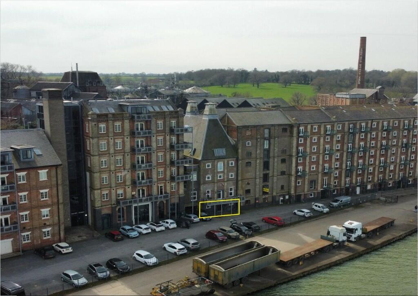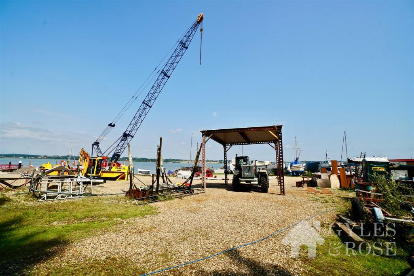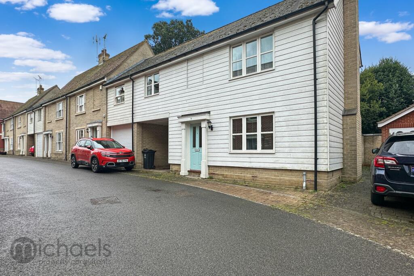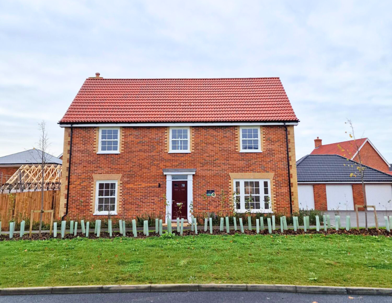Forrester Road, Mistley, CO11
For Sale : GBP 335000
Details
Bed Rooms
3
Bath Rooms
2
Property Type
End of Terrace
Description
Property Details: • Type: End of Terrace • Tenure: N/A • Floor Area: N/A
Key Features: • A smart three bedroom home with South facing rear garden • Off street parking and generously sized garage • Ensuite shower room serving the first bedroom • EPC B rated - double glazed, gas central heating and underfloor heating to the bathroom • Exceptional decorative order
Location: • Nearest Station: N/A • Distance to Station: N/A
Agent Information: • Address: Essex and Suffolk Office, 2 The Lane, Manningtree, CO11 1AW
Full Description: Welcome to this immaculate three bedroom semi-detached house built in 2019 located on Forrester Road (by Hopkins Homes) in the charming village of Mistley on the periphery of Manningtree town and the Stour estuary. This stunning home is in excellent condition and benefits from five years of NHBC warranty and it is found on the periphery of this desirable residential development.Upon entry, you are greeted with the entrance hall and this leads to an elegant, neutrally decorated living room with French doors opening up to the kitchen/diner. The Kitchen / diner is generously equipped with a range of Neff integral appliances and is naturally illuminated due to its Southerly aspect. A ground floor cloakroom is located also on the ground floor and a carpeted galleried landing upstairs connects all three bedrooms and the family bathroom on the first floor.The first bedroom is located at the rear of the property and benefits from its own ensuite shower room and built in wardrobe. Two further bedrooms are also found here, with the second double situated at the front of the property and the third bedroom at the back, overlooking the South facing rear garden. Parking is no problem here as a block paved drive provides parking for one car in front of the generously proportioned single garage.The rear garden is nice and private, perfect for unwinding or socialising and comes complete with a paved patio, lawn and shingle borders retained by panel fencing. A secure gate towards the rear takes you around to the parking and the front of the garage.Important information: there is an annual service charge for the un-adopted road and grounds, this is currently £132 for this year.EPC Rating: BHallway4.99m x 1.96mThe entrance hall is approached through a composite entrance door and has wood laminate flooring underfoot. Carpeted stairs lead you up to the first floor and beneath the staircase is a large storage cupboard. On your right hand side is the living room, the kitchen / diner is straight ahead and the ground floor cloakroom, on your left hand side.Living Room4.76m x 3.32mNeutrally decorated, the carpeted living room is found at the front of the home and is naturally illuminated by a large window to the front elevation. Internal French doors lead through to the dining area of the kitchen.Kitchen / diner2.7m x 5.38mThe kitchen / diner at the rear of the home is flooded with natural light due to its southerly aspect through full height glazed French doors and a window that look out to the garden (South). The kitchen area is fitted with a range of Grey shaker style cupboards and soft closing drawers beneath a roll top works surface, tile splashback and matching wall mounted cabinets. In front of the window overlooking the garden is a 1.5 bowl stainless steel sink with mixer tap. Cooking appliances include a NEFF double oven and grill sat beneath a four-ring Neff hob and extractor hood and under the counter you will also find an integral dishwasher and washing machine. There is an integrated (full height) fridge / freezer here, LED lighting, cabinet downlighting and tile flooring underfoot.Cloakroom1.85m x 0.88mThe ground floor cloakroom has tile flooring and is fitted with pedestal hand wash basin with tile splashback, WC and an extractor fan.Landing2.82m x 2.15mUp now to the first floor and here you'll encounter the galleried landing. This carpeted space provides access to all three first floor bedrooms and also to the family bathroom. Here you will find the airing cupboard housing the insulated and pressurised hot water tank.First Bedroom3.61m x 3.14mThe first bedroom is found at the rear of the home and is carpeted with a window to the rear elevation (South) overlooking the rear garden. This inviting first bedroom benefits from its own ensuite shower room and an integral fitted wardrobe cupboard.En Suite1.33m x 2.25mA smart ensuite shower room serves the first bedroom and it includes a walk-in shower cubicle, fully tiled with thermostatic shower tap, pedestal hand wash basin, WC, extractor fan, polished tile flooring and LED lighting.Second Bedroom2.9m x 3.13mThe second carpeted double bedroom is found at the front of the home and features a window to the front elevation.Third Bedroom2.71m x 2.15mThe third bedroom has wood laminate flooring under foot and a window to the rear elevation (South) overlooking the rear garden.Bathroom1.84m x 2.15mThe family bathroom on the first floor completes the accommodation and is fitted with panel bath with mixer tap, WC, pedestal hand wash basin, an extractor fan and window to the front elevation. Walls are half tiled and the floor fully tiled.Front GardenThe plot at the front of the home has a paved walkway leading to the front door which separates a lawn and two shingle areas retained with open post and rail fence.Rear GardenSouth facing and private, the rear garden commences with a sandstone paved patio. An extended sandstone walkway leads to a a gate at the rear, adjacent to the garage. Stone shingle borders and six foot panel fencing retain the rear garden.Parking - GarageWith motorised electric roller door and a personal door at the rear opening to the garden.Parking - Off streetDriveway leading to the garage.
Location
Address
Forrester Road, Mistley, CO11
City
Mistley
Features And Finishes
A smart three bedroom home with South facing rear garden, Off street parking and generously sized garage, Ensuite shower room serving the first bedroom, EPC B rated - double glazed, gas central heating and underfloor heating to the bathroom, Exceptional decorative order
Legal Notice
Our comprehensive database is populated by our meticulous research and analysis of public data. MirrorRealEstate strives for accuracy and we make every effort to verify the information. However, MirrorRealEstate is not liable for the use or misuse of the site's information. The information displayed on MirrorRealEstate.com is for reference only.
Real Estate Broker
Churchwood Stanley, Manningtree
Brokerage
Churchwood Stanley, Manningtree
Profile Brokerage WebsiteTop Tags
Likes
0
Views
19
Related Homes
