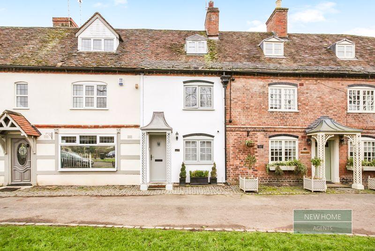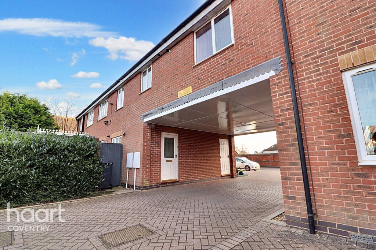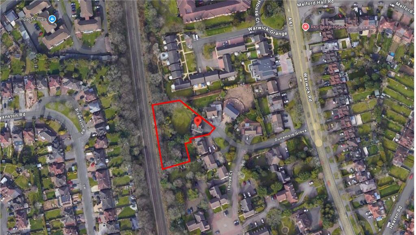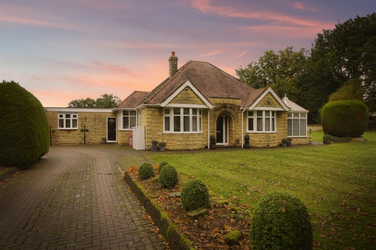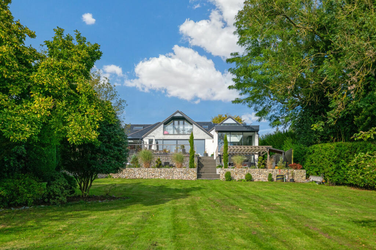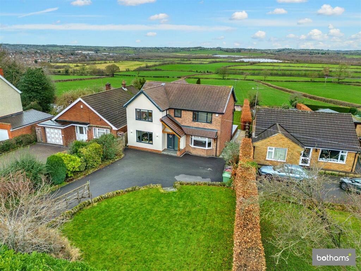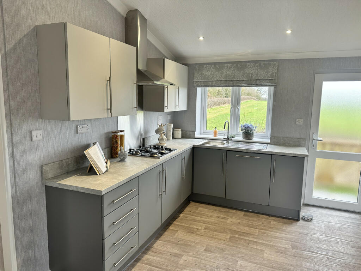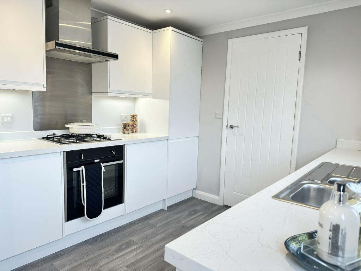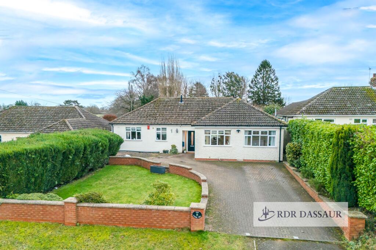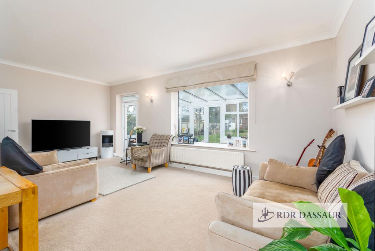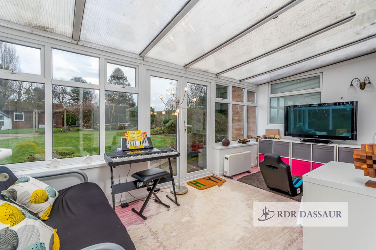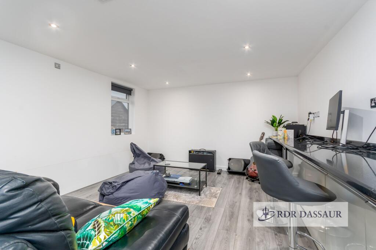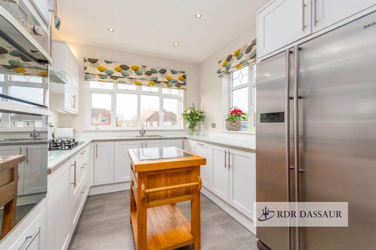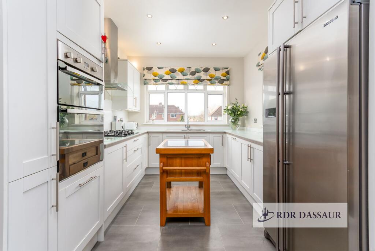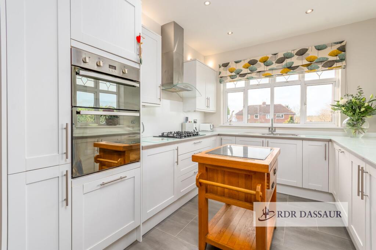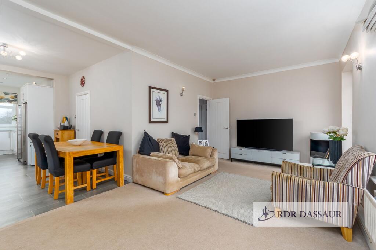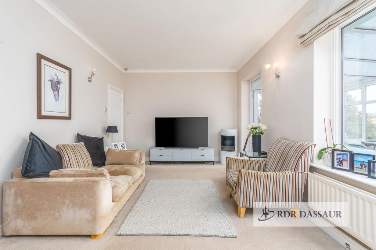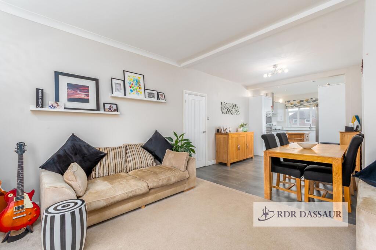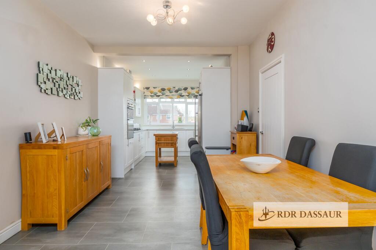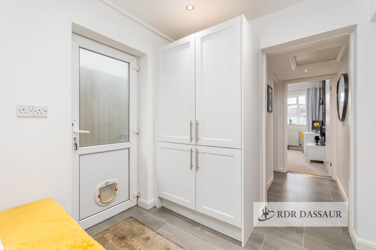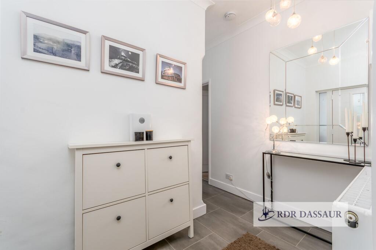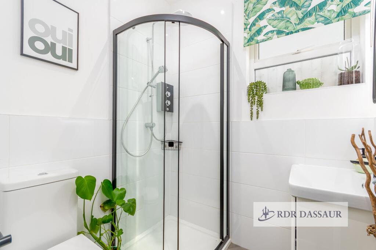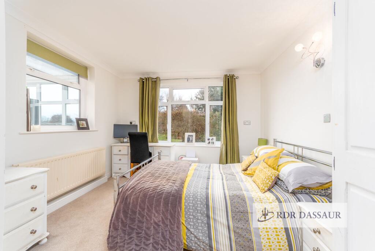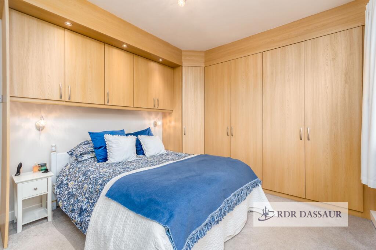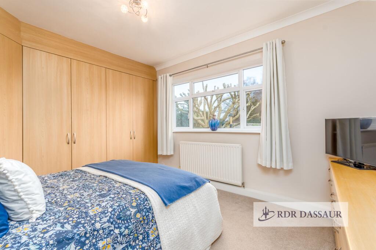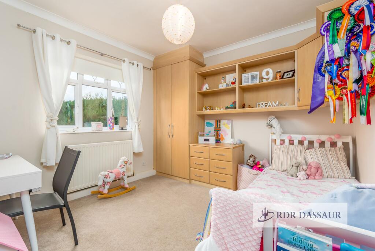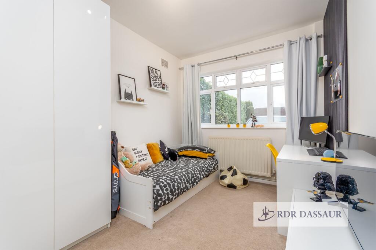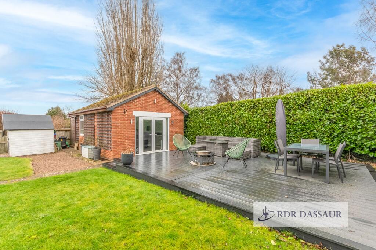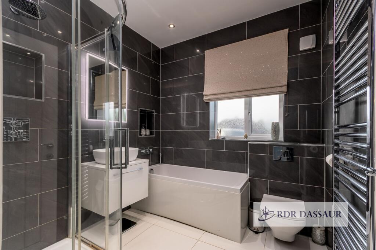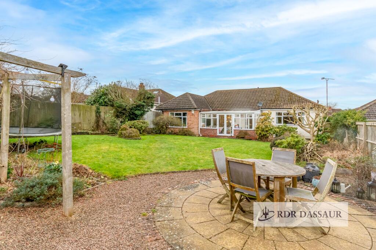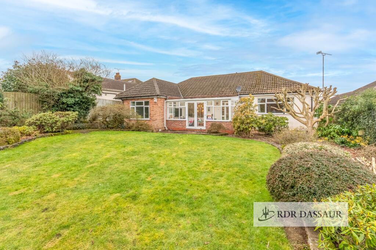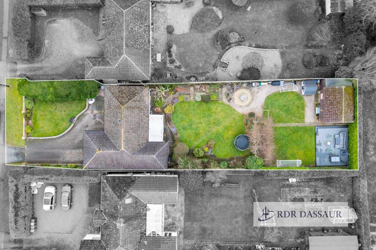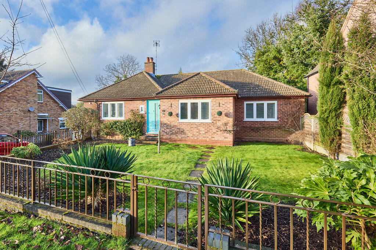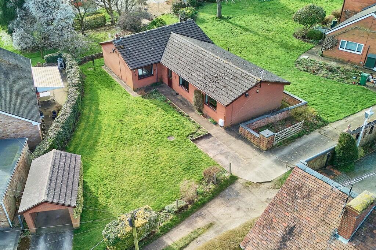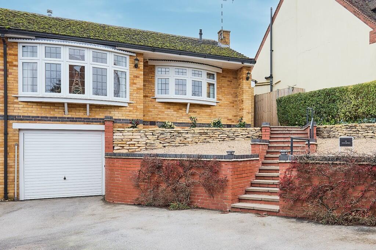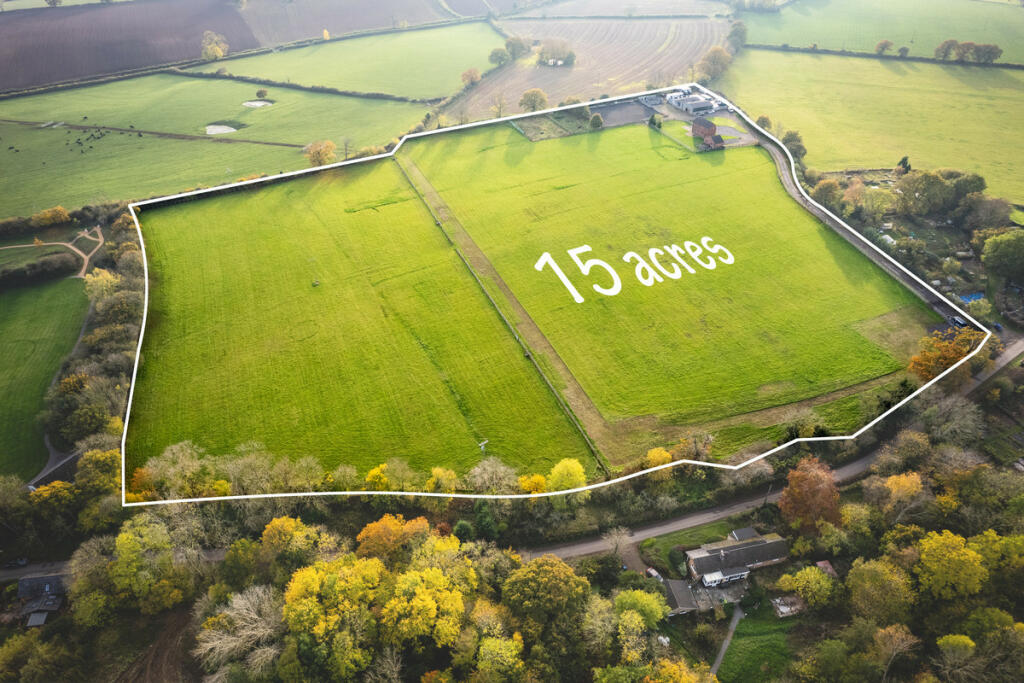Fosse Way, Stretton On Dunsmore, CV23
For Sale : GBP 600000
Details
Bed Rooms
4
Bath Rooms
2
Property Type
Detached
Description
Property Details: • Type: Detached • Tenure: N/A • Floor Area: N/A
Key Features: • Fantastic location in one of Warwickshire's most sought-after villages • Generous Plot • Detached Bungalow Spacious Versatile Living • Greatly upgraded • Multi-vehicle drive • Impressive open plan Family/Dining/Kitchen • Additional detached brick built garden room • Over 1700 Sq Ft accommodation
Location: • Nearest Station: N/A • Distance to Station: N/A
Agent Information: • Address: Unit 2 Nelson Dale Wharf Street, Warwick, CV34 5LB
Full Description: Located in the highly sought-after village of Stretton-on-Dunsmore, this deceptively spacious detached bungalow offers versatile living accommodation, making it ideal for growing families or those seeking flexible living arrangements, such as grandparents with space for the grandchildren to visit.The property is accessed via a welcoming foyer, leading into a spacious L-shaped kitchen, dining, and lounge area. The bi-aspect tiled kitchen, positioned at the front elevation, features a high-quality Howdens kitchen with matching splashback, a Bosch gas hob with extractor hood above, an integrated Hotpoint eye-level double oven, and a Smeg dishwasher, combining style and functionality. The family lounge, a generously proportioned and carpeted space, is bathed in natural light from the rear elevation and provides seamless access to the conservatory, which features French doors opening to the garden.The bungalow offers four generously sized double bedrooms, with fitted wardrobes in two, ensuring ample storage.The fully tiled family bathroom benefits from luxurious underfloor heating, adding extra comfort and is fitted with a modern suite, comprising a bathtub, separate standalone shower cubicle with a rainfall fitting, chrome-finished towel rail, floating washbasin, and low-level W.C., ensuring both style and convenience. A separate shower room, completed in 2024, adds further practicality, along with a utility area.Externally, the property boasts numerous standout features:A brand-new 7m composite decking area, offering a huge space perfect for outdoor dining and entertaining.A driveway with integrated telescopic security bollards, providing both convenience and peace of mind.A refurbished brick-built outbuilding, offering excellent potential for a home office, studio, or additional living space, subject to planning.A mature, expansive rear garden, fully laid to lawn, providing the perfect foundation for a beautifully landscaped English garden.Additional benefits include Karndean flooring in the kitchen, shower room, utility, hallway, and entrance, a new front door installed in 2024, a Worcester boiler, radiator heating, double glazing, and a generous plot size.Viewing is highly recommended to fully appreciate the space, quality features, and desirable village setting that this exceptional home has to offer.EPC Rating: DOpen plan lounge6.4m x 3.3mKitchen3m x 3.5mFront bedroom 12.9m x 4mFront bedroom 23.2m x 3.3mBack Bedroom 13.4m x 5.4mBack bedroom 24.2m x 3.3mRear garden room5.5m x 4.2mBrochuresBrochure 1
Location
Address
Fosse Way, Stretton On Dunsmore, CV23
City
Stretton On Dunsmore
Features And Finishes
Fantastic location in one of Warwickshire's most sought-after villages, Generous Plot, Detached Bungalow Spacious Versatile Living, Greatly upgraded, Multi-vehicle drive, Impressive open plan Family/Dining/Kitchen, Additional detached brick built garden room, Over 1700 Sq Ft accommodation
Legal Notice
Our comprehensive database is populated by our meticulous research and analysis of public data. MirrorRealEstate strives for accuracy and we make every effort to verify the information. However, MirrorRealEstate is not liable for the use or misuse of the site's information. The information displayed on MirrorRealEstate.com is for reference only.
Related Homes
