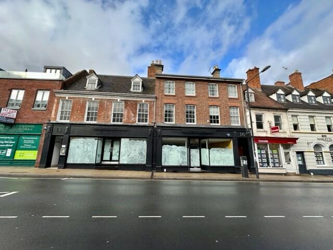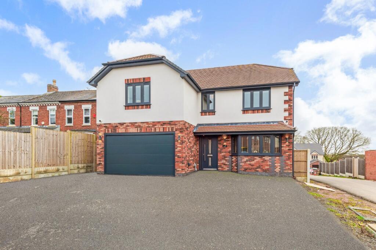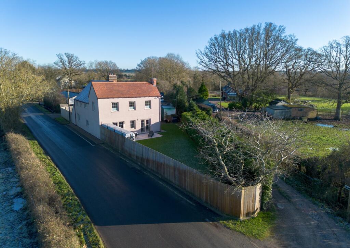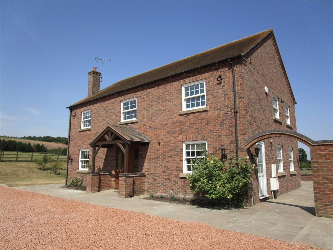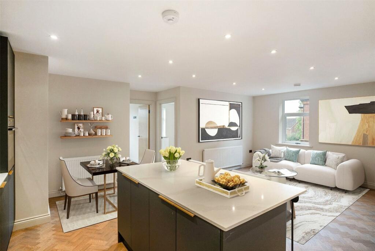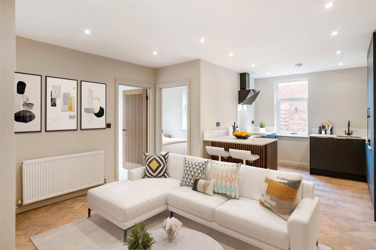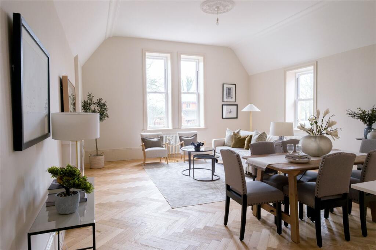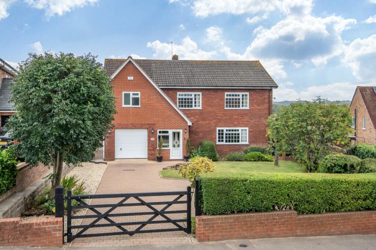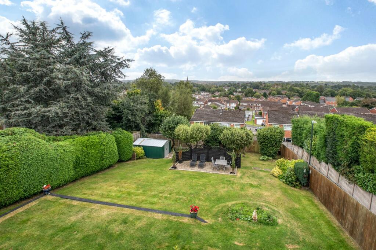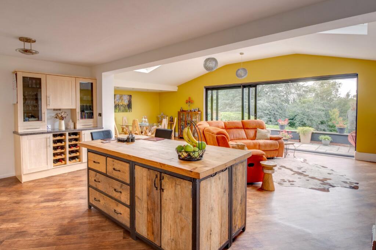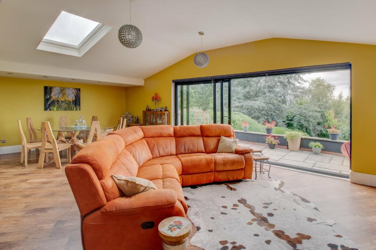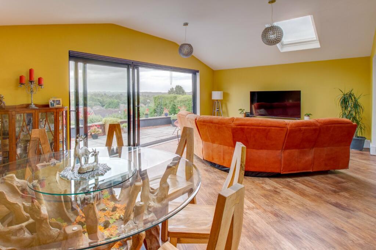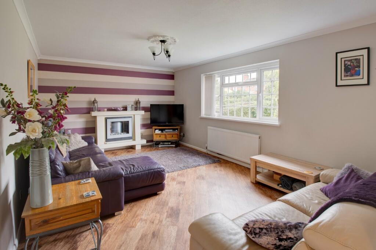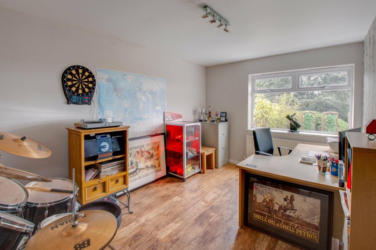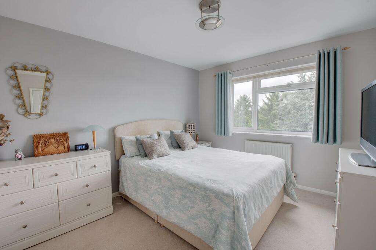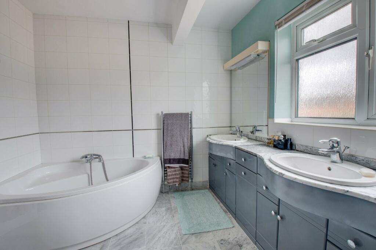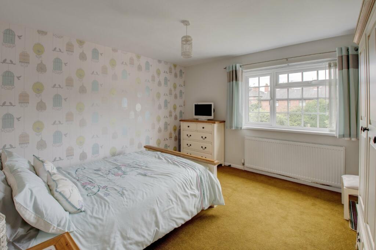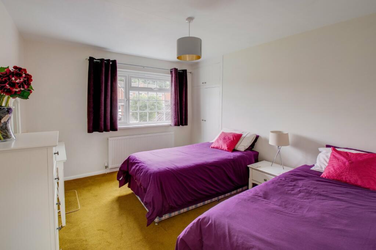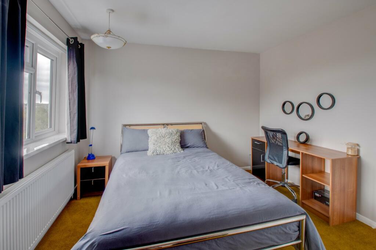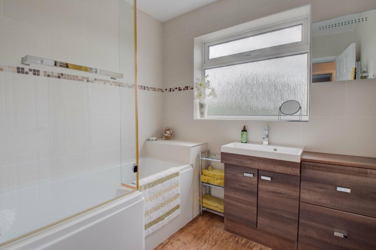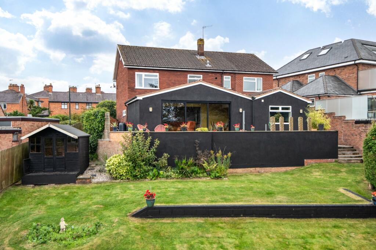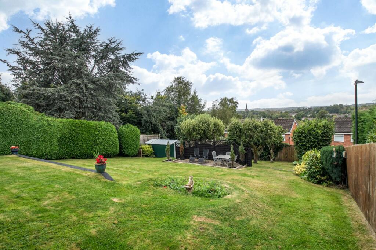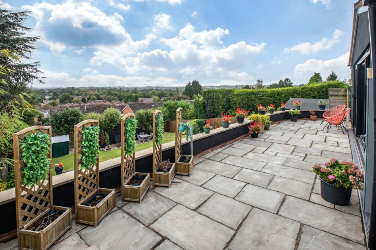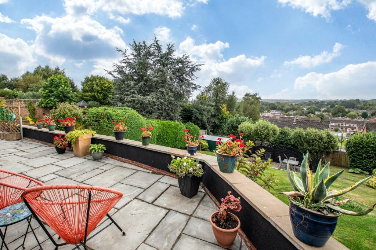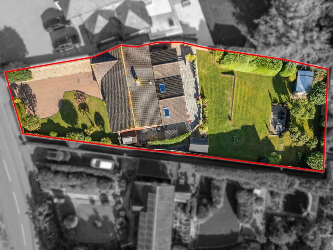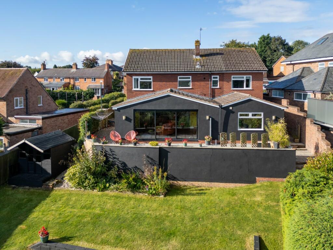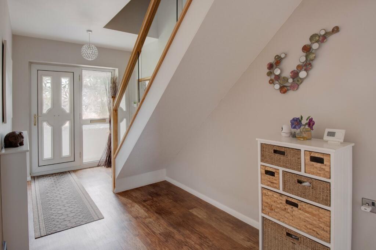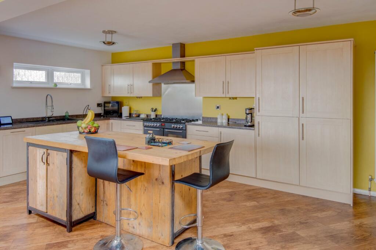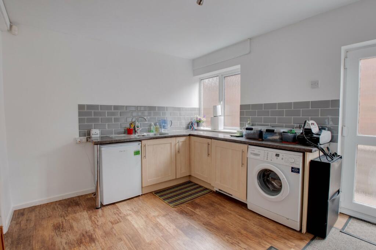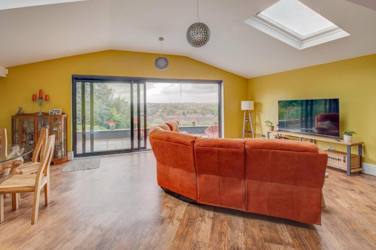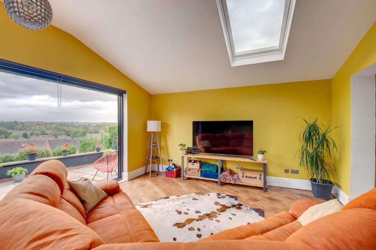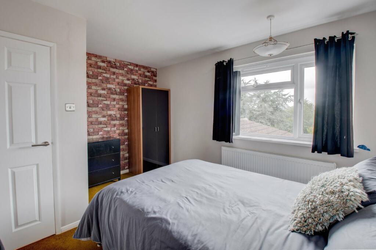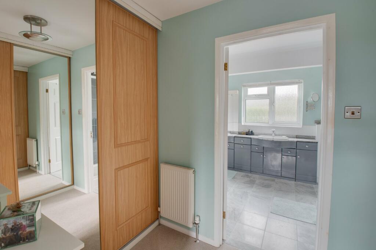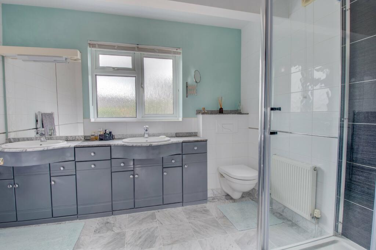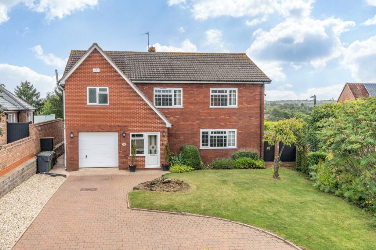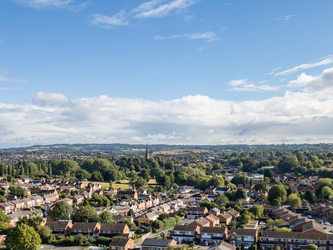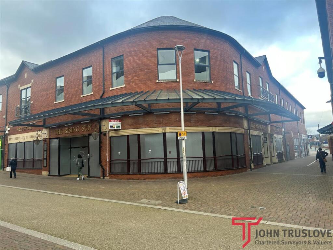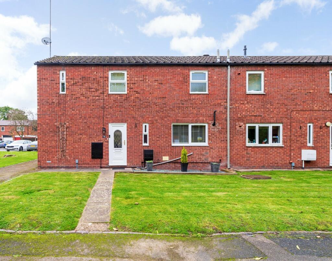Fox Lane, Bromsgrove, Worcestershire, B61
For Sale : GBP 675000
Details
Bed Rooms
4
Bath Rooms
2
Property Type
Detached
Description
Property Details: • Type: Detached • Tenure: N/A • Floor Area: N/A
Key Features: • Unique detached family home • Approx. 2356 sq ft on 1/4 of an acre • 4/5 double bedrooms • Stunning elevated views to the rear • Impressive extended kitchen/dining/family room • Large front lounge • Ground floor office & utility room • Family bathroom, en-suite & guest w/c • Gated driveway & garage • Extensive rear garden
Location: • Nearest Station: N/A • Distance to Station: N/A
Agent Information: • Address: 4 Worcester Road, Bromsgrove, B61 7AE
Full Description: An excellent opportunity to purchase this individually built, truly unique and generously extended, four double bedroom detached family residence; boasting approximately 2356sq ft and occupying a plot size of roughly 1/4 of an acre, the prime elevated position offers enviable views over Bromsgrove and surrounding areas. Properties like this rarely come to market, and early viewing is highly recommended to fully appreciate the spacious accommodation and spectacular views on offer.The attractive frontage is approached via a generous gated driveway with a manicured front lawn, access to the garage via a thermally insulated garage door, and an enclosed porch leading to the front door.Inside, the beautifully presented and thoughtfully extended interior briefly comprises: an entrance hallway with access to a store cupboard and guest W/C, a large front lounge, a spacious utility/boot room, and a home office with potential to be used as a fifth double bedroom or to be converted into a granny annexe alongside the utility. The showpiece of the ground floor is the open-plan kitchen/dining/family room, where the kitchen boasts a range of fitted wall and base units, a central island, integrated dual fridge/freezers, a dishwasher, and a range-style cooker. The dining/family room impresses with a vaulted ceiling, two remote-operated Velux windows, and large sliding doors opening to an elevated patio, offering commanding views over Bromsgrove.Upstairs, the spacious interior continues with a gallery landing providing access to: the master bedroom with a dressing room featuring fitted wardrobes and a large en-suite bathroom with a corner bathtub and separate shower enclosure, three additional double bedrooms, a modern family bathroom, and a separate W/C. The first floor landing also gives access to loft ladders rising to a partially boarded, large and well lit loft space.Outside, the rear garden is a stunning split-level space, starting with an elevated sun terrace with side access on both sides, a timber shed store, and steps leading down to a beautifully maintained lawn surrounded by mature trees, fruit trees and hedgerows. The garden also features a timber summerhouse and a large metal shed store.This delightful property is conveniently located within easy distance of all amenities, with Bromsgrove town centre just half a mile away. It is within walking distance of Sanders Park, local shops, and public transport services from Rock Hill, and benefits from well-regarded local schools. The nearby M5 and M42 offer convenient access for commuting and travel to surrounding areas.No statement in these details is to be relied upon as representation of fact, and purchasers should satisfy themselves by inspection or otherwise as to the accuracy of the statements contained within. These details do not constitute any part of any offer or contract. AP Morgan and their employees and agents do not have any authority to give any warranty or representation whatsoever in respect of this property. These details and all statements herein are provided without any responsibility on the part of AP Morgan or the vendors. Equipment: AP Morgan has not tested the equipment or central heating system mentioned in these particulars and the purchasers are advised to satisfy themselves as to the working order and condition. Measurements: Great care is taken when measuring, but measurements should not be relied upon for ordering carpets, equipment, etc. The Laws of Copyright protect this material. AP Morgan is the Owner of the copyright. This property sheet forms part of our database and is protected by the database right and copyright laws. No unauthorised copying or distribution without permission..Porch0.6m x 1.9mEntrance Hall4.95m x 2.13mGround Floor W/C1.98m x 0.91mCloakroom/Cupboard Store1.98m x 0.91mGround Floor W/C1.98m x 0.91mKitchen3.35m x 6.1mDining/Family Room4.45m x 8.48mUtility /Boot Room3.48m x 3.05mOffice/Potential Bedroom 54.45m x 2.97mGarage4.4m x 3.07mFirst Floor LandingMaster Bedroom3.66m x 3mDressing Room1.52m x 3mMax incl wardrobesEn-suite Bathroom2.6m x 3mBedroom Two3.66m x 3.3mBedroom Three3.66m x 3.78mBedroom Four3.35m x 3.78mBoth maxBathroom1.98m x 2.13mW/C1.98m x 0.91mAiring Cupboard/Store1.98m x 0.91mBrochuresParticulars
Location
Address
Fox Lane, Bromsgrove, Worcestershire, B61
City
Worcestershire
Features And Finishes
Unique detached family home, Approx. 2356 sq ft on 1/4 of an acre, 4/5 double bedrooms, Stunning elevated views to the rear, Impressive extended kitchen/dining/family room, Large front lounge, Ground floor office & utility room, Family bathroom, en-suite & guest w/c, Gated driveway & garage, Extensive rear garden
Legal Notice
Our comprehensive database is populated by our meticulous research and analysis of public data. MirrorRealEstate strives for accuracy and we make every effort to verify the information. However, MirrorRealEstate is not liable for the use or misuse of the site's information. The information displayed on MirrorRealEstate.com is for reference only.
Real Estate Broker
A P Morgan, Bromsgrove
Brokerage
A P Morgan, Bromsgrove
Profile Brokerage WebsiteTop Tags
4/5 double bedrooms Large front loungeLikes
0
Views
21
Related Homes
