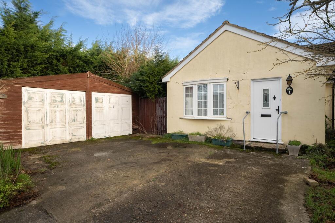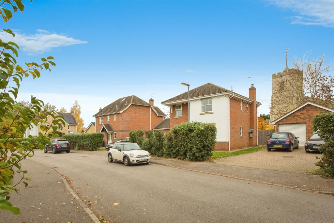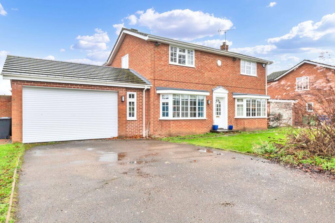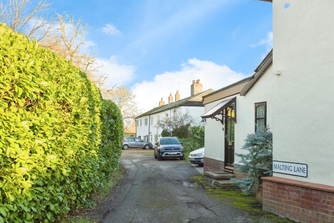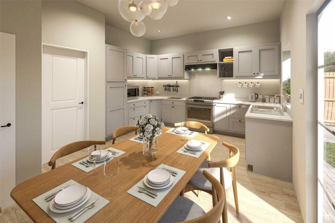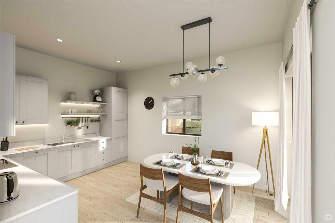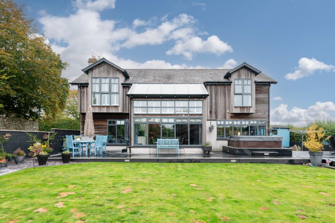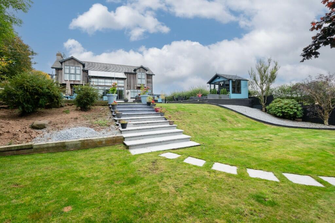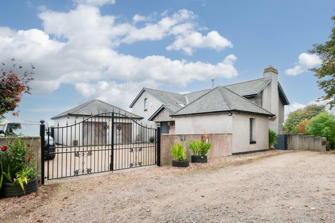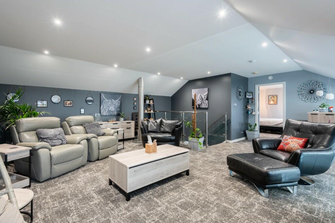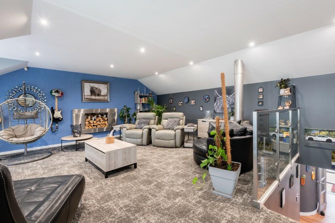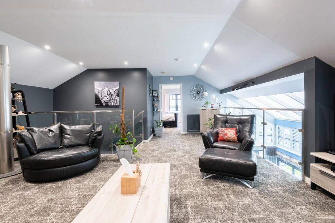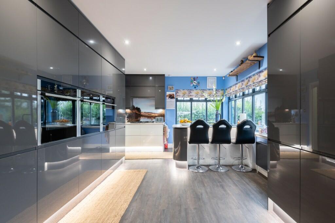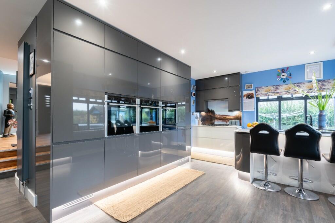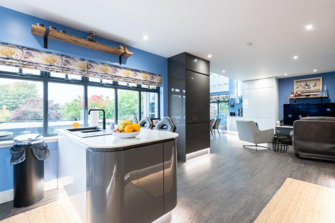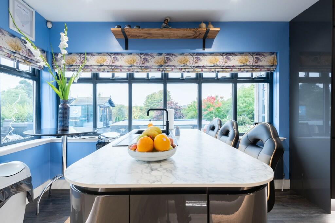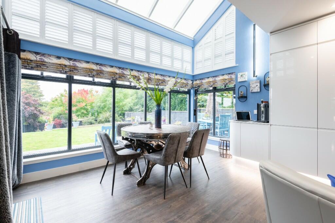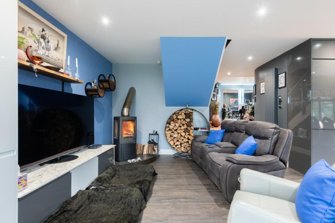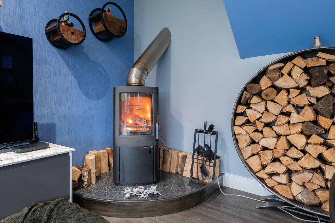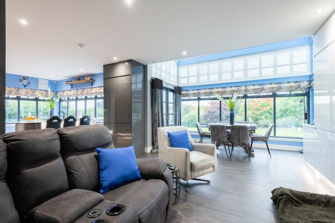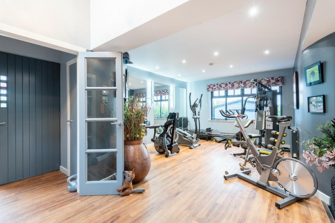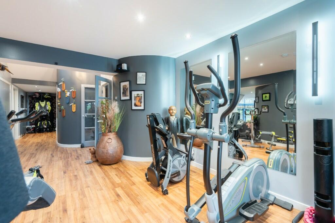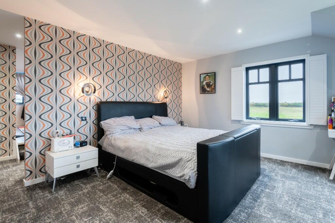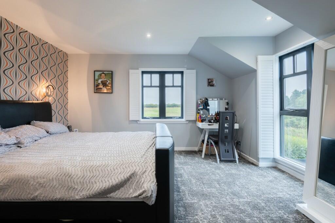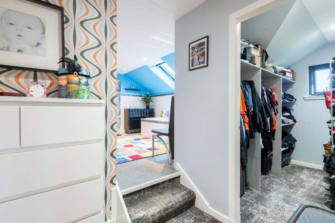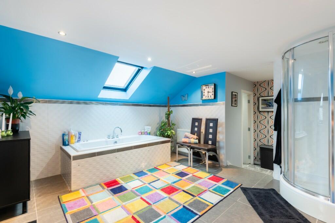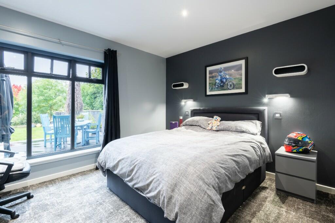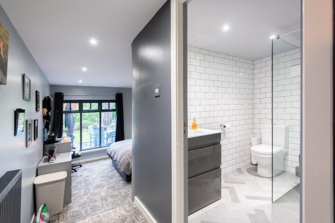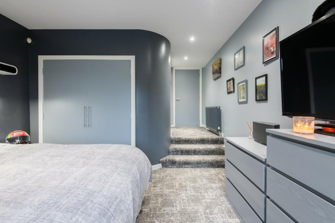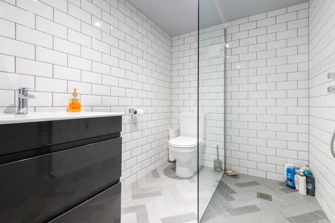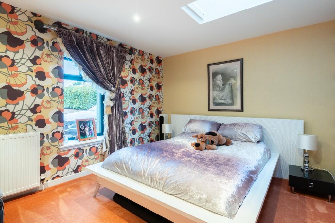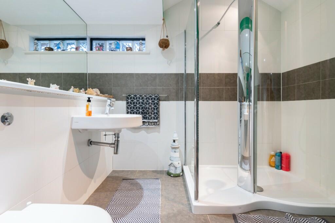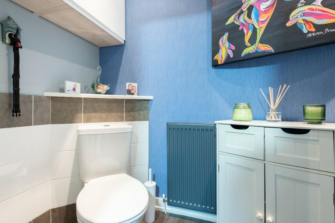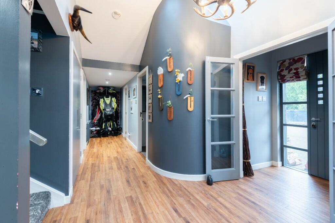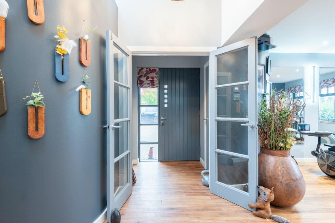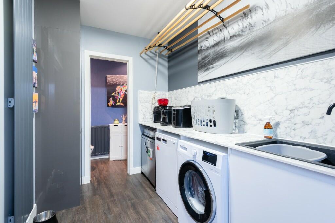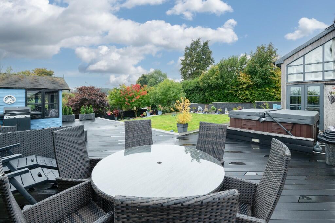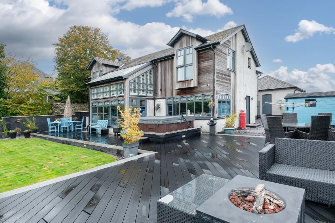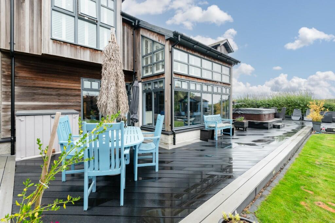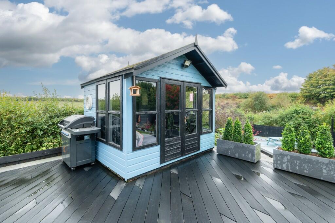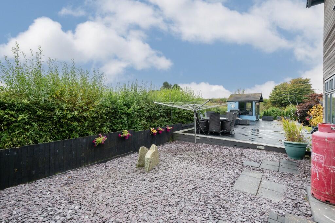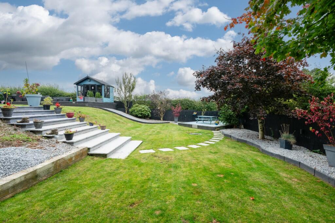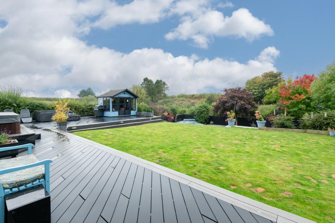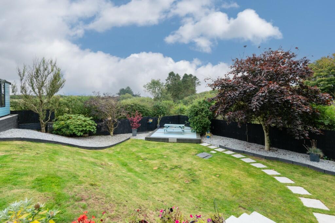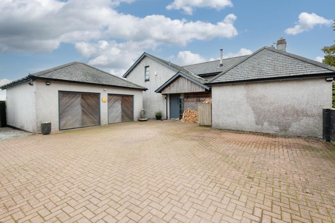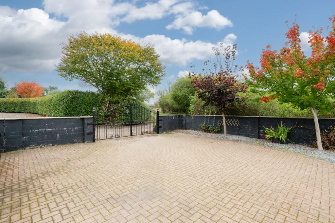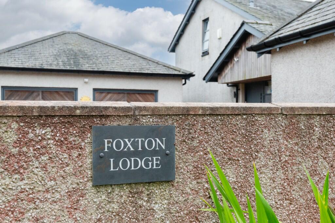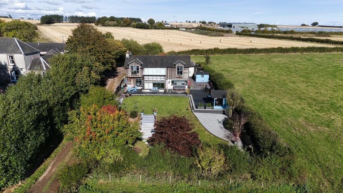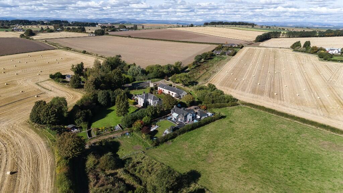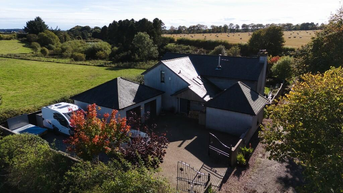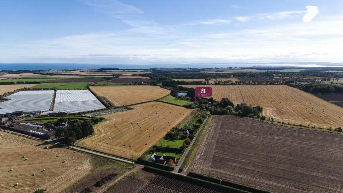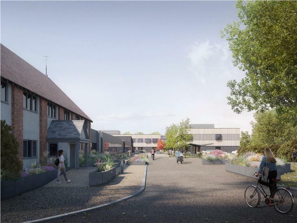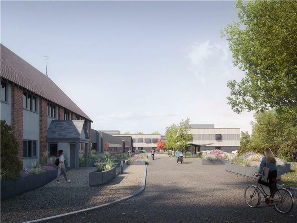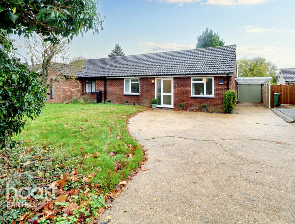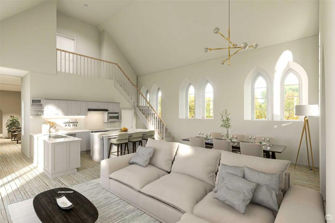Foxton Lodge,Milton of Conon
For Sale : GBP 450000
Details
Bed Rooms
3
Bath Rooms
4
Property Type
Detached
Description
Property Details: • Type: Detached • Tenure: N/A • Floor Area: N/A
Key Features: • Bespoke Detached Villa • Impressive South Facing Gardens • Idyllic Countryside Views • Two En-suite Bathrooms • Open plan kitchen / family room • Two Reception Rooms • Double Detached Garage • Adaptable Layout
Location: • Nearest Station: N/A • Distance to Station: N/A
Agent Information: • Address: 128 High Street, Arbroath, DD11 1HN
Full Description: Nestled in the heart of the Angus countryside is this hidden gem. Architecturally unique this bespoke home is a rural retreat that allows for full appreciation of the idyllic landscape and beautifully manicured south facing gardens. Spanning 225m2, Foxton Lodge offers a flexible open plan layout with modern, contemporary décor yet feels homely and inviting. The property is located 6 miles west of Arbroath and only 13 miles east of Dundee where you will have access to a full range of amenities and an easy commute to Dundee City Centre and Ninewells teaching hospital. Surrounded by lush greenery the property enjoys uninterrupted countryside views and full privacy.
Inside, an entrance vestibule opens to the impressive open plan hallway. The appeal is instant with curved walls, a glass staircase and a gym area that looks like it belongs in a hotel. This versatile space was previously a formal dining area, but consideration may be given to adapt into a fourth bedroom if required. On this level there are two double bedrooms and a family shower room. The largest bedroom benefits from a newly installed en-suite shower room. This quirky, split-level room enjoys scenic views of the garden and fitted wardrobes.
Walking down a few stairs leads to the family room. Truly the heart of the home this floor was designed with entertaining in mind. Sub divided by a high-end fitted kitchen this flexible space is stylish, functional and entirely enjoyable. A double height wall of glass forms the perfect backdrop for formal dining. French doors open fully to the expansive decked patio. This sheltered spot is ideal for alfresco dining and BBQs during summer months. Next to the dining area is a cosy snug. A large wood burner will provide warmth throughout the home in colder winter months. Just off the kitchen is a WC and convenient utility room that provides direct access to the outdoor drying area.
Upstairs, is the lounge. This striking room is focused on uninterrupted views of the Angus countryside from the mezzanine gallery that overlooks the family room. If you are interested in wildlife you're in for a treat. The large windows will provide an instant connection as well as an abundance of light and heat throughout the year. From this room is the private master suite. Spacious and luxurious this room also delights in picturesque views. Boasting a walk-in wardrobe, an office area and an en-suite large enough to be a bedroom, this flexible space could be adapted to accommodate specific family needs.
The property is served by oil fired, central heating and has a private septic tank. There is plenty of storage space throughout.
Access to the property is via a private road which is regularly maintained by the farmer. A large Monoblock driveway provides plenty of parking space for several cars. A detached double garage offers possibilities for further conversion if desired. The rear garden is a private paradise. Surrounded by trees and beautifully landscaped the south facing garden will bask in sunshine until sunset. Wrap around decking will beckon you to unwind and just appreciate the idyllic surroundings. A charming summer house is included in the sale.
Viewing is essential to appreciate the peace and tranquility that this countryside home has to offer. Early viewing is recommended to avoid disappointment.BrochuresBrochure 1
Location
Address
Foxton Lodge,Milton of Conon
City
Foxton Lodge
Features And Finishes
Bespoke Detached Villa, Impressive South Facing Gardens, Idyllic Countryside Views, Two En-suite Bathrooms, Open plan kitchen / family room, Two Reception Rooms, Double Detached Garage, Adaptable Layout
Legal Notice
Our comprehensive database is populated by our meticulous research and analysis of public data. MirrorRealEstate strives for accuracy and we make every effort to verify the information. However, MirrorRealEstate is not liable for the use or misuse of the site's information. The information displayed on MirrorRealEstate.com is for reference only.
Real Estate Broker
Victoria Mortgage and Property, Arbroath
Brokerage
Victoria Mortgage and Property, Arbroath
Profile Brokerage WebsiteTop Tags
Likes
0
Views
4
Related Homes
