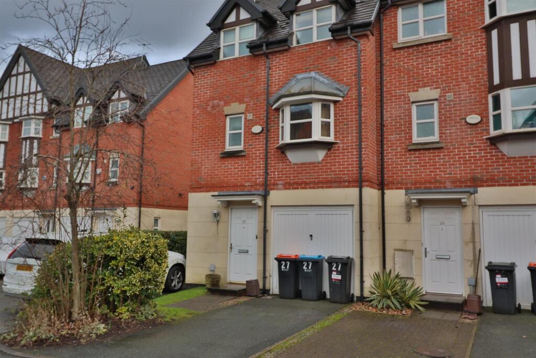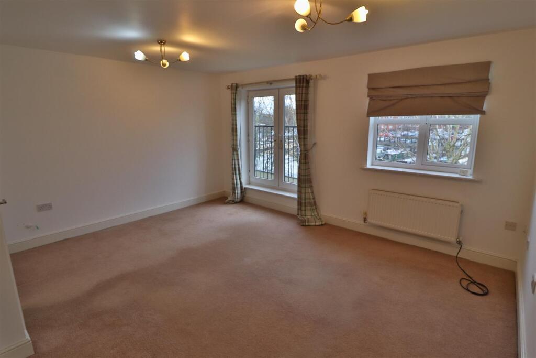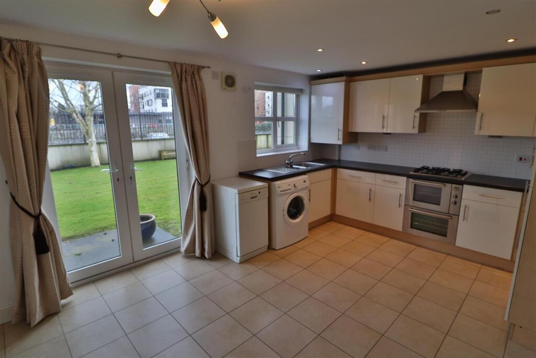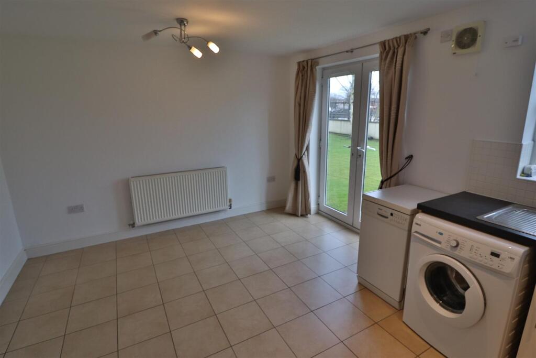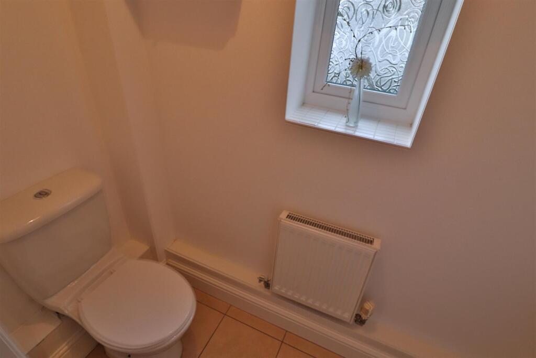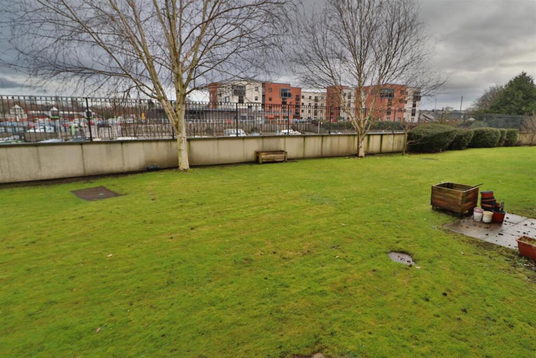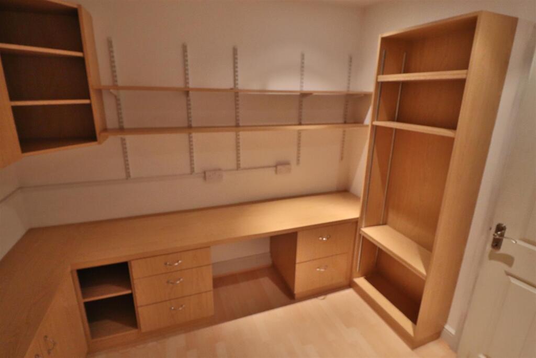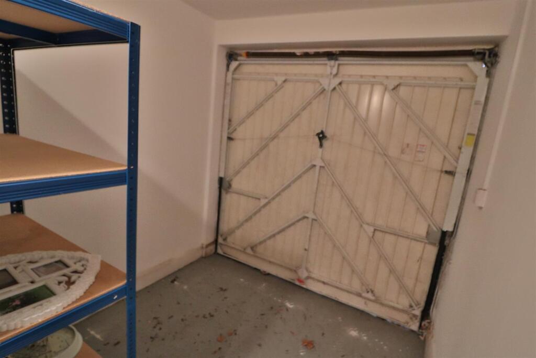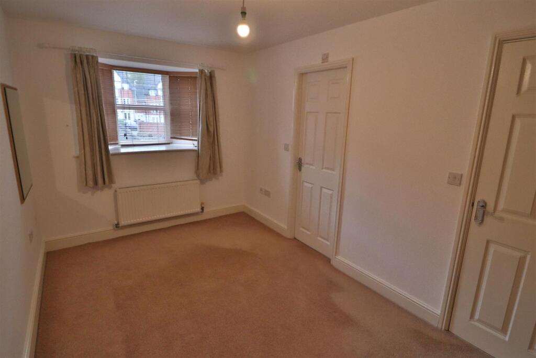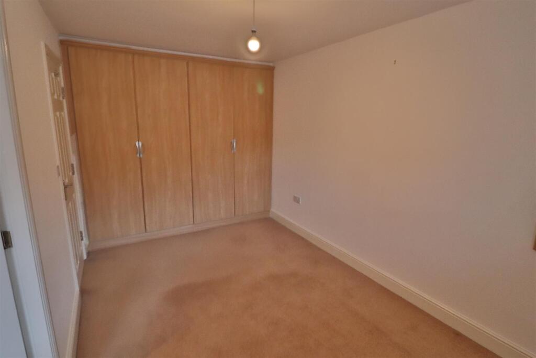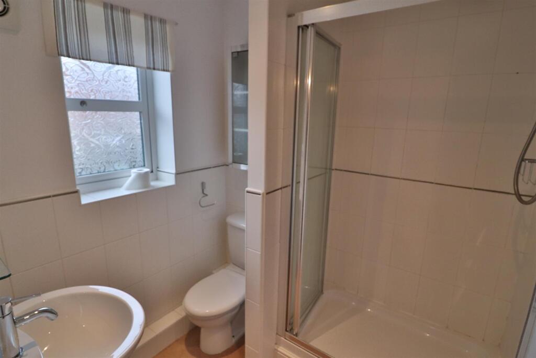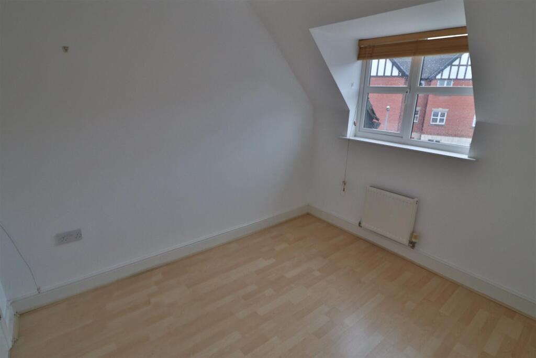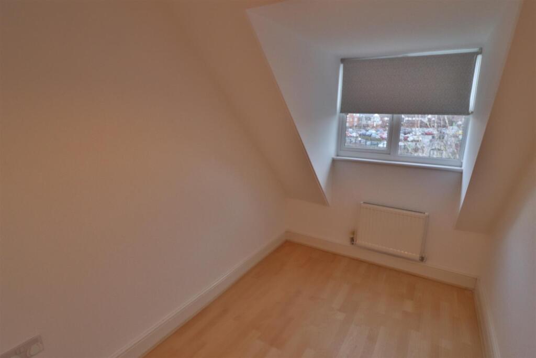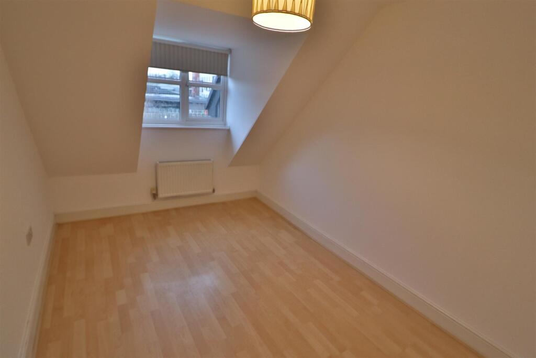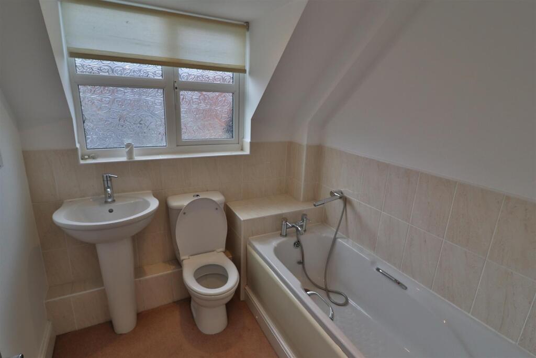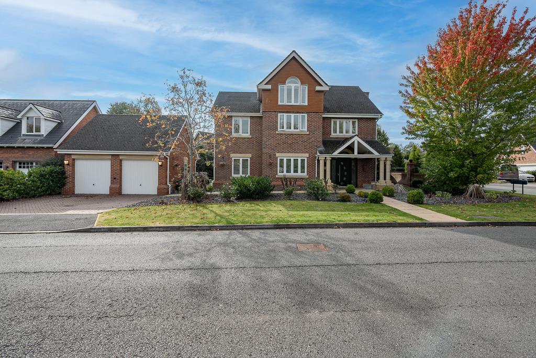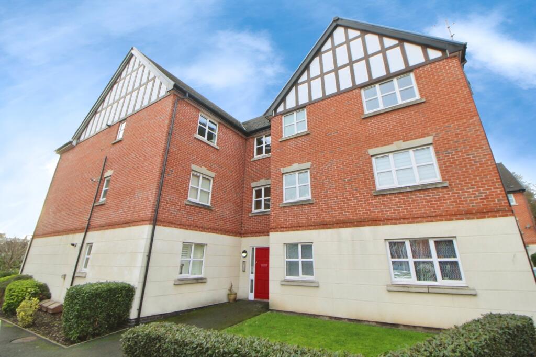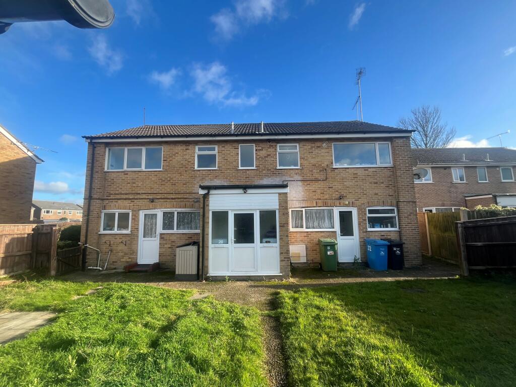Freshwater View, Northwich
For Sale : GBP 260000
Details
Bed Rooms
4
Bath Rooms
3
Property Type
End of Terrace
Description
Property Details: • Type: End of Terrace • Tenure: N/A • Floor Area: N/A
Key Features: • IMPRESSIVE THREE STOREY END TOWN HOUSE • FOUR BEDROOMS • OPEN PLAN DINING KITCHEN WITH INTEGRATED APPLIANCES • ENSUITE SHOWER ROOM TO MASTER BEDROOM • UPVC DOUBLE GLAZING • CLOSE TO TOWN CENTRE • SOUGHT AFTER LOCATION • NO ONWARD CHAIN • STUDY • VIEWING HIGHLY RECOMMENDED
Location: • Nearest Station: N/A • Distance to Station: N/A
Agent Information: • Address: 759 Knutsford Road, Latchford, Warrington, WA4 1JY
Full Description: We are delighted to offer for purchase this impressive three storey end town house which offers excellent accommodation and is located in a sought after location close to the town centre. Benefiting from gas central heating, Upvc double glazing and "No Onward Chain" the accommodation briefly comprises: Entrance hallway, cloakroom/w.c, impressive open plan dining kitchen, study, first floor landing, attractive family lounge with French doors opening to a "Juliette" balcony, master bedroom with ensuite shower room, 2nd floor landing, three further bedrooms and a family bathroom. Externally the property has driveway parking leading to a part converted garage along with well maintained communal gardens. Viewing highly recommended.Entrance Hallway - With stairs leading to the first floor accommodation, storage cupboard.Cloakroom/W.C - Fitted with a low level w.c and wash hand basin, ceramic tiled floor, Upvc double glazed window to the side elevation.Study - Fitted built in office furniture, wood laminate flooring, access door leading to garage/storage area, wood laminate flooring.Open Plan Dining Kitchen - Fitted with a range of modern wall and base units incorporating a 1 1/2 bowl stainless steel sink unit with mixer tap, built in stainless steel electric double oven and gas hob with extractor above, integrated fridge freezer, ceramic tiled floor, part tiled walls, plumbed for a washing machine and dishwasher, inset ceiling spot lighting, Upvc double glazed window to the rear elevation, Upvc double glazed French doors leading to the communal gardens.First Floor Landing - Stairs leading to the second floor accommodation.Family Lounge - Attractive family lounge with Upvc double glazed French doors opening to a "Juliette" balcony, Upvc double glazed window to the rear elevation.Master Bedroom - Good sized master bedroom with a range of fitted wardrobes, Upvc double glazed window to the front elevation, access to the ensuite shower room.Ensuite Shower Room - Fitted with a low level w.c, pedestal wash hand basin and double walk in shower, part tiled walls, exterior unit, Upvc double glazed window to the front elevation.Second Floor Landing - Bedroom Two - Double bedroom with a Upvc double glazed window to the rear elevation, fitted wardrobes.Bedroom Three - Double bedroom with a Upvc double glazed window to the front elevation, fitted wardrobes.Bedroom Four - With a Upvc double glazed window to the rear elevation, wood laminate flooring.Bathroom/W.C - Fitted with a three piece suite comprising: Low level w.c, pedestal wash hand basin and panelled bath with mixer shower attachment, part tiled walls, Upvc double glazed window to the front elevation.Garage/Storage Space - With an up and over door accessed from the driveway parking, access door leading to the study.Outside - Externally the property has driveway parking and access to communal gardens.BrochuresFreshwater View, NorthwichBrochure
Location
Address
Freshwater View, Northwich
City
Freshwater View
Features And Finishes
IMPRESSIVE THREE STOREY END TOWN HOUSE, FOUR BEDROOMS, OPEN PLAN DINING KITCHEN WITH INTEGRATED APPLIANCES, ENSUITE SHOWER ROOM TO MASTER BEDROOM, UPVC DOUBLE GLAZING, CLOSE TO TOWN CENTRE, SOUGHT AFTER LOCATION, NO ONWARD CHAIN, STUDY, VIEWING HIGHLY RECOMMENDED
Legal Notice
Our comprehensive database is populated by our meticulous research and analysis of public data. MirrorRealEstate strives for accuracy and we make every effort to verify the information. However, MirrorRealEstate is not liable for the use or misuse of the site's information. The information displayed on MirrorRealEstate.com is for reference only.
Real Estate Broker
Howell & Co, Warrington
Brokerage
Howell & Co, Warrington
Profile Brokerage WebsiteTop Tags
FOUR BEDROOMS UPVC DOUBLE GLAZINGLikes
0
Views
26
Related Homes
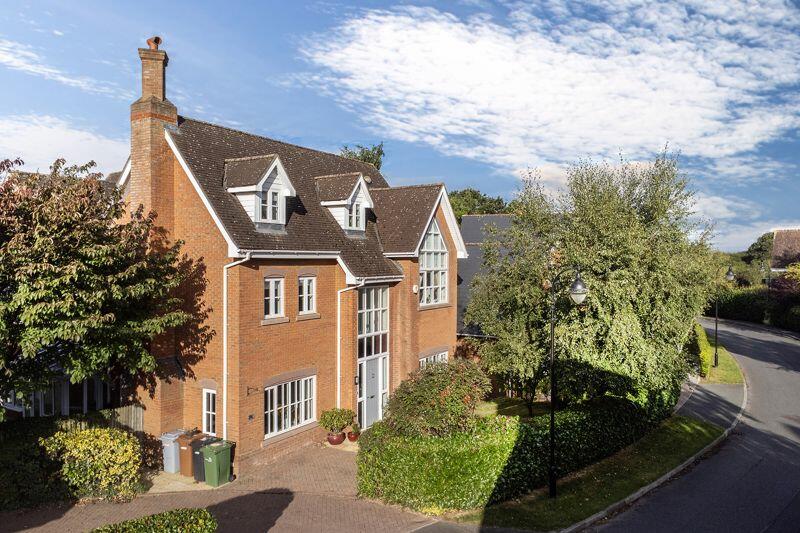
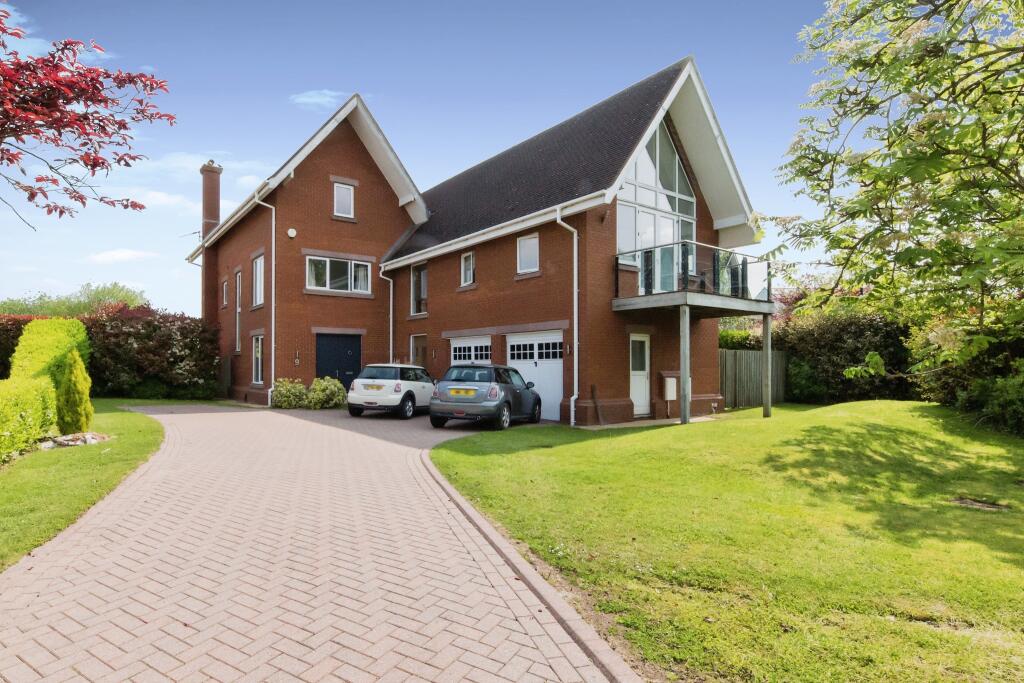

930 Redmond Road, Eureka, Humboldt County, CA, 95503 Silicon Valley CA US
For Sale: USD419,000

3800 Park Street, Eureka, Humboldt County, CA, 95501 Silicon Valley CA US
For Sale: USD1,500,000

1200 Brickell Bay Dr 1702, Miami, Miami-Dade County, FL, 33131 Miami FL US
For Sale: USD930,000

16655 5th Avenue, Clearlake, Lake County, CA, 95422 Silicon Valley CA US
For Sale: USD13,499

12336 SW 146th St, Miami, Miami-Dade County, FL, 33186 Miami FL US
For Sale: USD485,000

