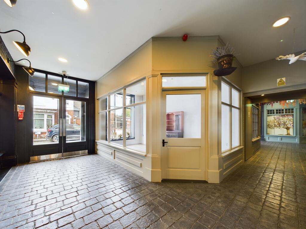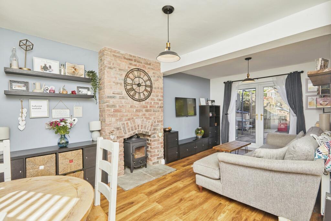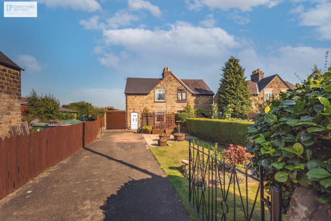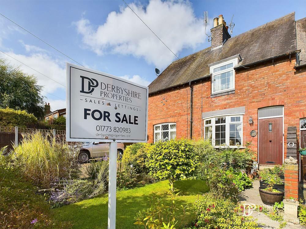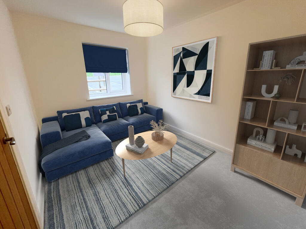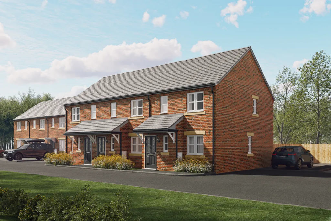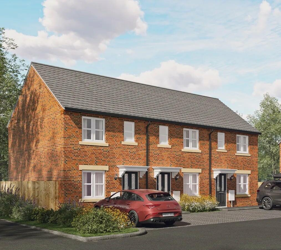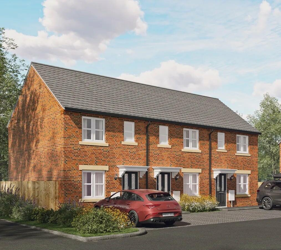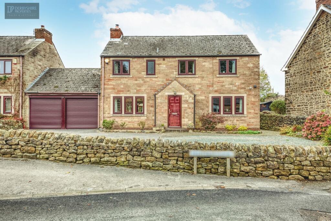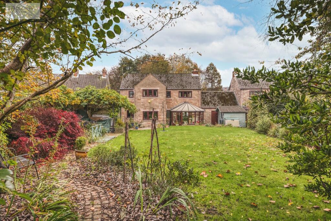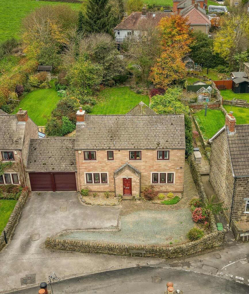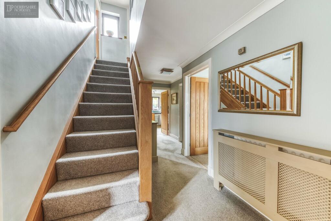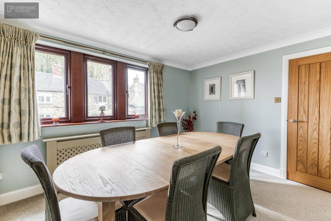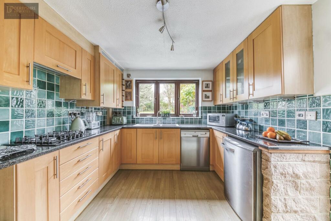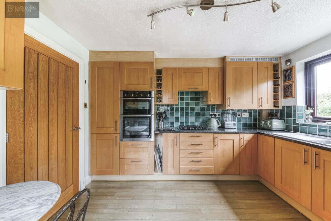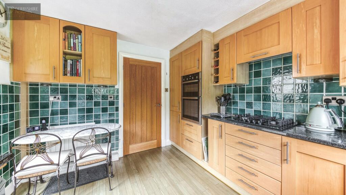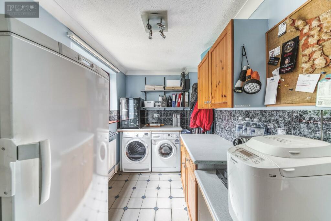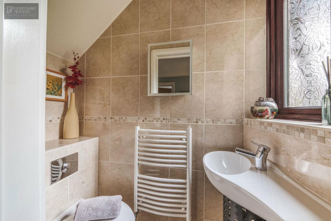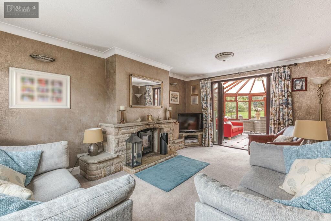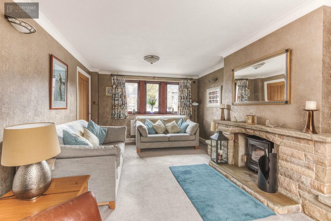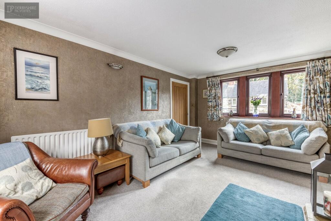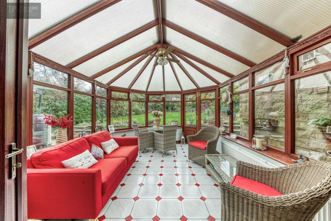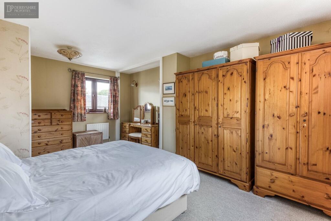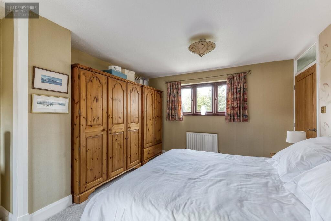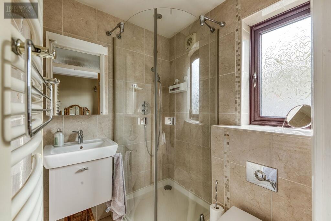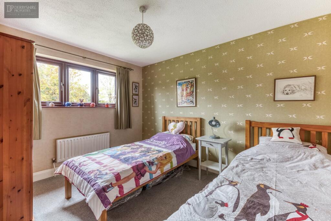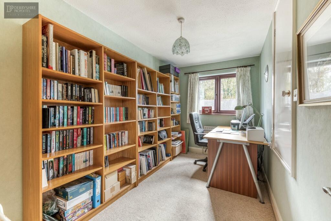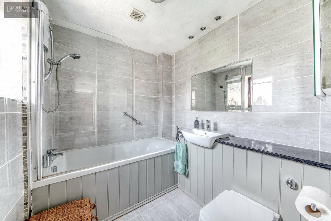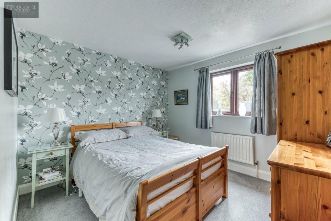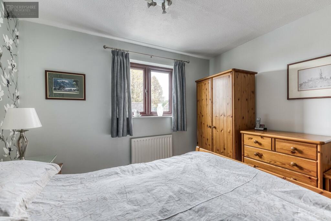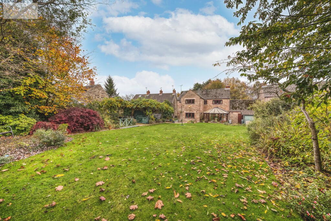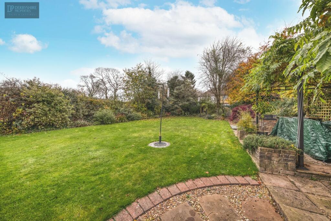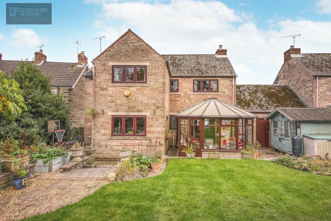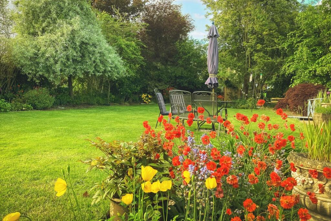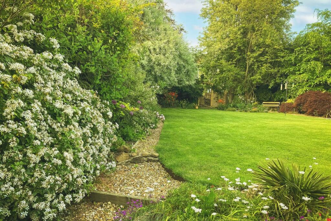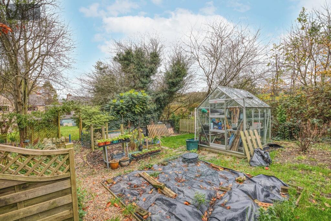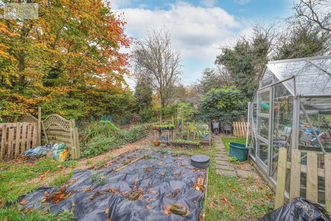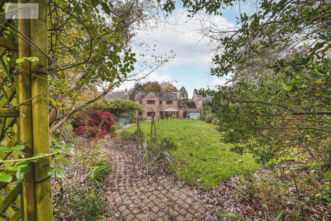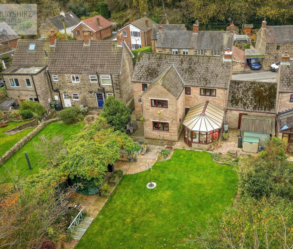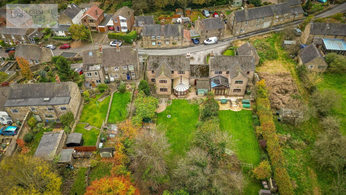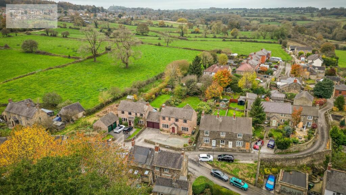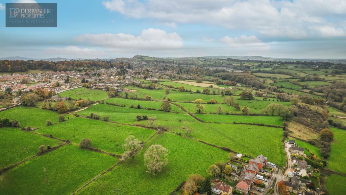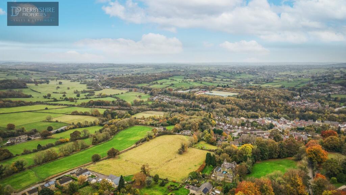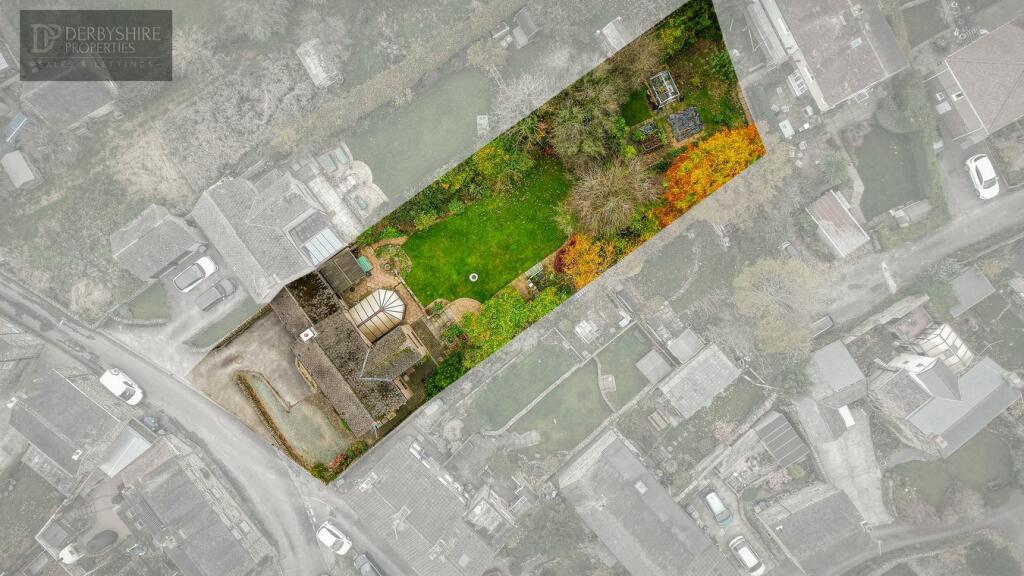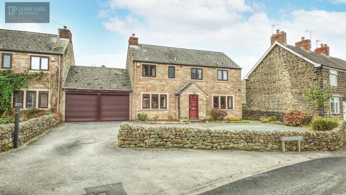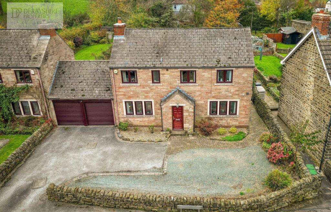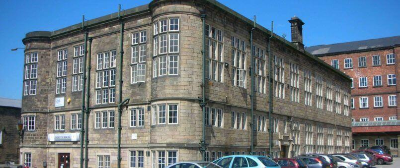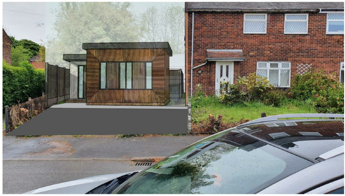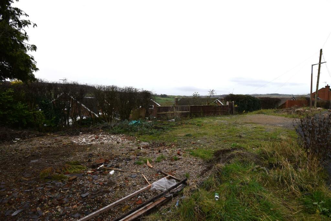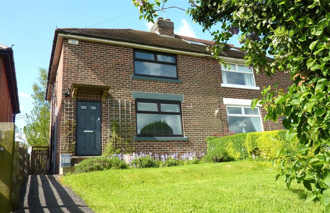Fritchley Lane, Fritchley, Belper, DE56
For Sale : GBP 595000
Details
Bed Rooms
4
Bath Rooms
3
Property Type
Detached
Description
Property Details: • Type: Detached • Tenure: N/A • Floor Area: N/A
Key Features: • Detached Family Home • 4 Bedroom, 2 Large Reception Rooms • Conservatory • Superb Rear Garden • Sought After Village Location • Large Bedroom Suite With En-Suite • Family Bathroom • Viewing Essential • Ideal Family Purchase • COUNCIL TAX BAND G
Location: • Nearest Station: N/A • Distance to Station: N/A
Agent Information: • Address: 9 Bridge Street, Belper, DE56 1AY
Full Description: A Unique opportunity to acquire this beautifully presented and spacious four bedroom detached family home located in the highly regarded village location of Fritchley (close to Crich). The current owners have lived here since it was a new build and undergone extensive refurbishment throughout the 40 years of occupation. The property briefly comprises of:- entrance porch, entrance hall, lounge, conservatory, dining room, utility and kitchen. The first floor landing leads to 4 bedrooms, family bathroom add en-suite to master. Externally the property is positioned on a large plot with stunning mature garden to the rear elevation, driveway and double garage. We recommend an early internal viewing to avoid disappointment.Entrance Porch1.73m x 0.78m (5' 8" x 2' 7") Entered via composite door from the front elevation, windows to side elevation, wall mounted radiator with decorative cover and internal oak door with adjoining obscured glass side panels leading into the main entrance hallwayEntrance Hall2.09m x 5.05m (6' 10" x 16' 7") With staircase to the 1st floor landing, decorative coving, wall mounted radiator with decorative cover and internal doors leading to all ground floor rooms.Lounge3.52m x 5.10m (11' 7" x 16' 9") With double glazed window to the front elevation, wall mounted radiators, decorative coving to ceiling. The feature focal point of the room is a exposed stone fireplace with raised hearth housing a modern cast iron log burning fire. TV point, decorative wall lighting and internal glass doors leading to:-Conservatory3.33m x 4.46m (10' 11" x 14' 8") Constructed from a brick base with UPVC units and pitch roof. Ceramic tiled floor covering, wall double radiator and French doors allowing for direct access onto the outside terrace.Dining Room4.07m x 2.99m (13' 4" x 9' 10") With double glazed window to the front elevation, decorative coving and wall mounted radiator with decorative cover.Utility3.61m x 1.91m (11' 10" x 6' 3") Comprising of range of war and base mounted matching units with roll top work surfaces, counter with space and plumbing for washing machine and tumble dryer, Wall mounted shelving, decorative coving, wall mounted radiator and double glazed window to the rear elevationKitchen3.01m x 3.54m (9' 11" x 11' 7") Comprising of range of wall and base mounted matching units with granite worksurface incorporating a one and a half bowl sink drainer unit with mixer taps and complementary splashback tiling. Numerous appliances include double electric oven, four ring gas hob with pull-out extractor canopy over. Undercounter space for both dishwasher and fridge, part wall tiling space for table floor covering and double glazed window and door. First FloorBedroom 13.55m x 5.04m (11' 8" x 16' 6") This large suite benefits from a dual aspect windows to the front and rear elevations, wall mounted radiators, dressing area and freestanding wardrobes.En-suite1.66m x 1.53m (5' 5" x 5' 0") Comprising of a three piece suite to include an encased WC, wall wash hand basin with storage cupboard beneath and separate shower enclosure with mains shower and attachment and complementary glass shower screening. Fully tiled walls, wall mounted extractor fan, spotlights to ceiling and double glazed obscured window.Bedroom 22.98m x 3.62m (9' 9" x 11' 11") Double glazed window to the rear elevation, wall mounted radiator and space for bedroom furniture.Bedroom 33.18m x 3.02m (10' 5" x 9' 11") Double glazed window to the front elevation mounted radiator and space for furniture,Bedroom 42.11m x 1.86m (6' 11" x 6' 1") Double glazed window to front elevation, wall mounted radiator and useful linen storage cupboard.Bathroom2.17m x 1.86m (7' 1" x 6' 1") Comprising of a three piece suite to include an encased WC with attached sink and mixer taps. Wood panelled bath with electric shower and attachment over. Complementary glass shower screen, fully tiled walls, wall mounted heated towel rail, tiled floor covering, ceiling mounted extractor fan and double glazed obscured window.OutsideTo the front elevation is a spacious frontage providing parking for 3 to 4 vehicles with direct access to an attached double garage with electric shutter door, light and power all enclosed by attractive Drystone walling.The superb rear garden offers space for all the family with paved pathways, summer house and raised lawn with numerous stocked flowerbeds and borders, hedgerow, mature boundaries, mature trees provide screening to all neighbouring properties A very private outside entertaining area comprises of a wooden pergola with wisteria covered trellising, paved patio with raised planters, wildlife pond with bridge, and further pathways. To the upper part of the garden is a private secluded vegetable garden with dry stone walling, children’s play area, lawn and shed.Disclaimer1. MONEY LAUNDERING REGULATIONS - Intending purchasers will be asked to produce identification documentation at a later stage and we would ask for your co-operation in order that there will be no delay in agreeing the sale.2: These particulars do not constitute part or all of an offer or contract.3: The measurements indicated are supplied for guidance only and as such must be considered incorrect.4: Potential buyers are advised to recheck the measurements before committing to any expense.5: Derbyshire Properties have not tested any apparatus, equipment, fixtures, fittings or services and it is the buyers interests to check the working condition of any appliances.6: Derbyshire Properties have not sought to verify the legal title of the property and the buyers must obtain verification from their solicitor.BrochuresBrochure 1
Location
Address
Fritchley Lane, Fritchley, Belper, DE56
City
Belper
Features And Finishes
Detached Family Home, 4 Bedroom, 2 Large Reception Rooms, Conservatory, Superb Rear Garden, Sought After Village Location, Large Bedroom Suite With En-Suite, Family Bathroom, Viewing Essential, Ideal Family Purchase, COUNCIL TAX BAND G
Legal Notice
Our comprehensive database is populated by our meticulous research and analysis of public data. MirrorRealEstate strives for accuracy and we make every effort to verify the information. However, MirrorRealEstate is not liable for the use or misuse of the site's information. The information displayed on MirrorRealEstate.com is for reference only.
Real Estate Broker
Derbyshire Properties, Belper
Brokerage
Derbyshire Properties, Belper
Profile Brokerage WebsiteTop Tags
4 Bedroom Superb Rear GardenLikes
0
Views
5
Related Homes
