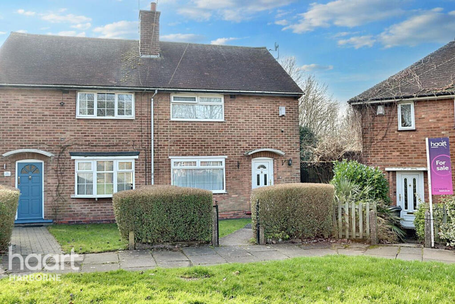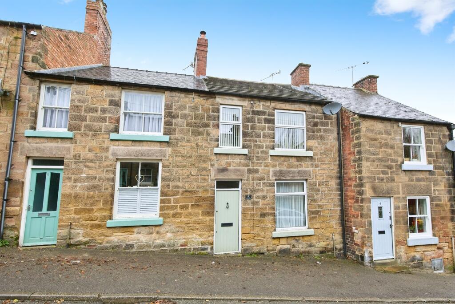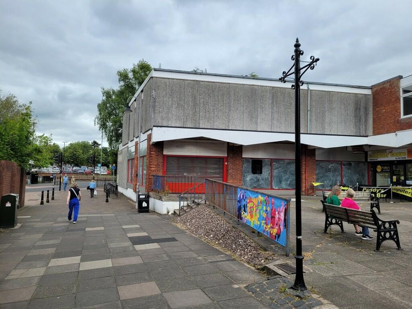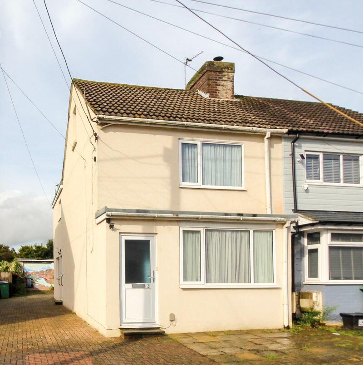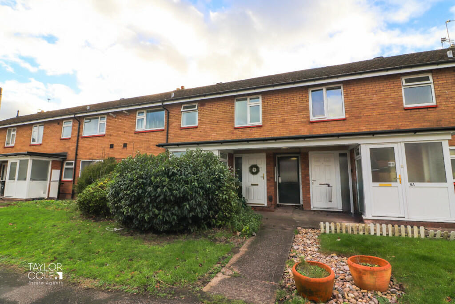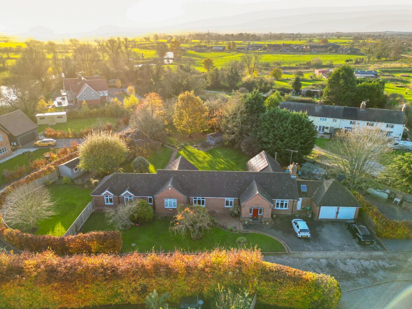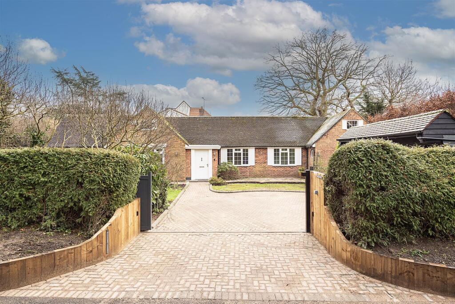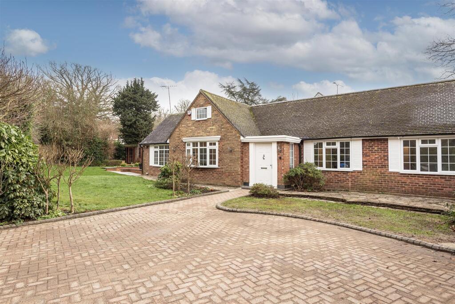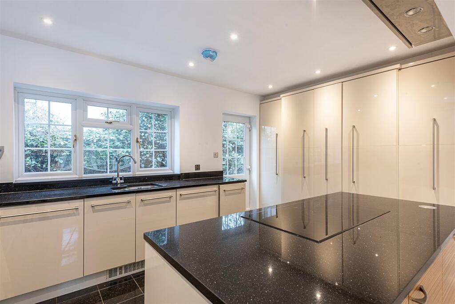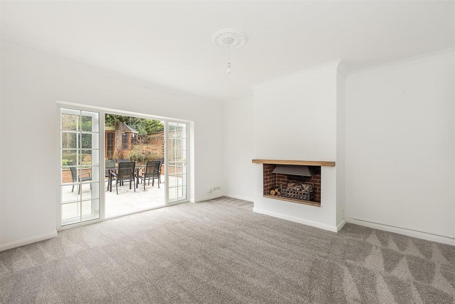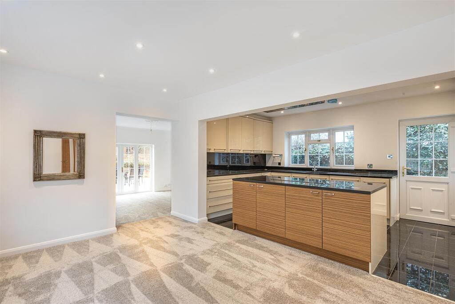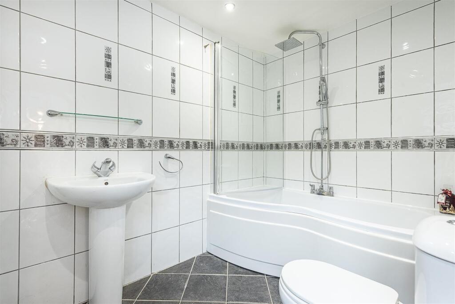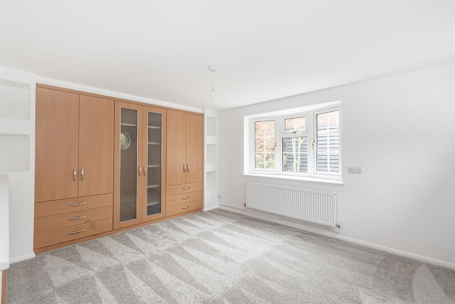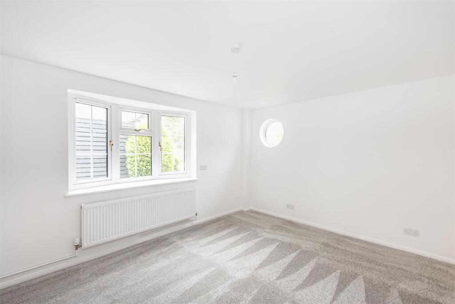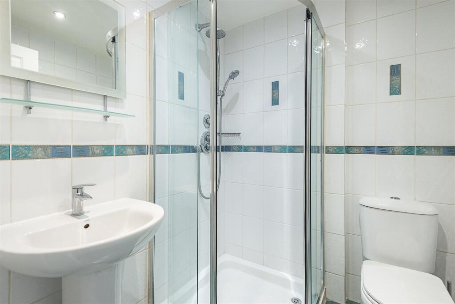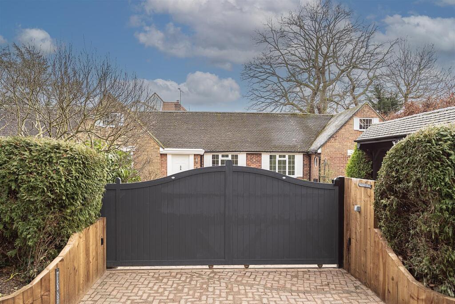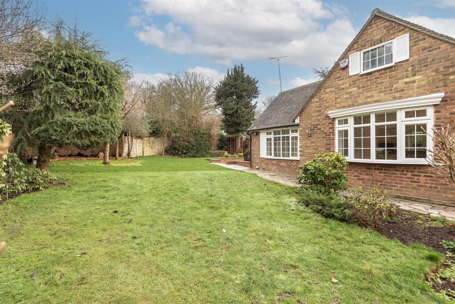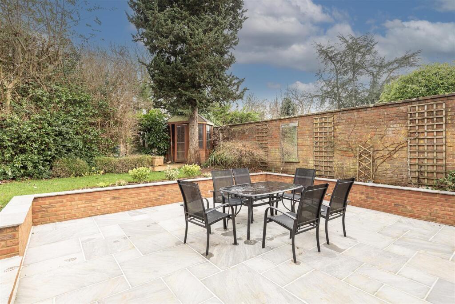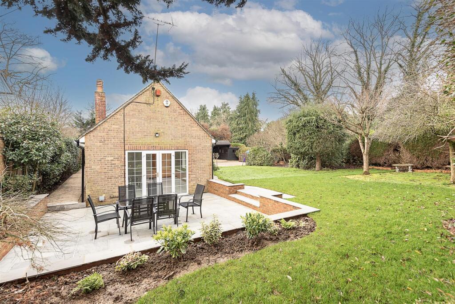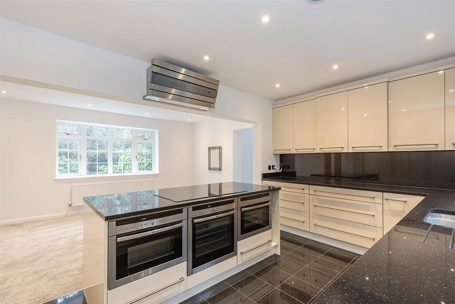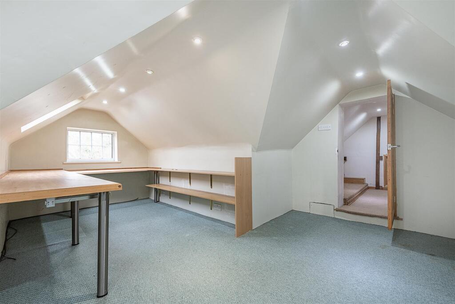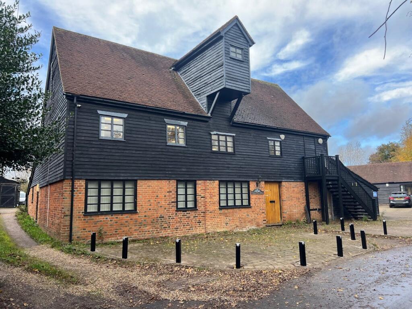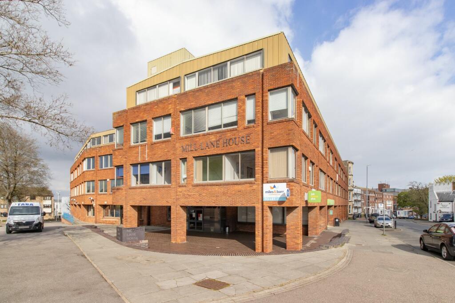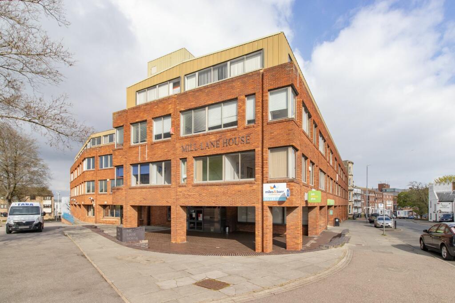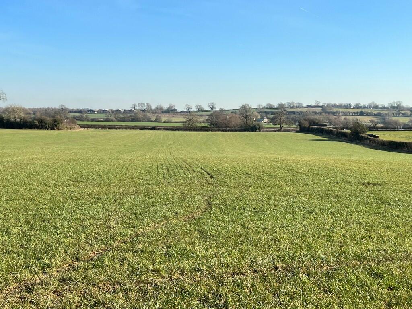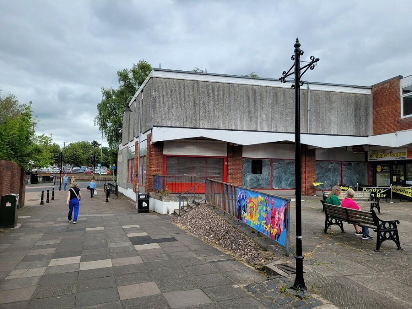Fulling Mill Lane, Welwyn
For Sale : GBP 800000
Details
Bed Rooms
3
Bath Rooms
2
Property Type
Detached Bungalow
Description
Property Details: • Type: Detached Bungalow • Tenure: N/A • Floor Area: N/A
Key Features: • A beautiful single storey detached residence with lovely, secure, well tended gardens • Well fitted modern kitchen incorporating a generous range of integrated appliances. This opens onto the dining area. • Attractive Sitting Room with fireplace and glazed windows and doors to a patio garden and summer house • Master bedroom with fitted wardrobes and an en suite shower room, 2 further bedrooms and a tastefully fitted main bathroom • Extensive loft storage, a small part of which has been converted to provide a study (limited headroom) • Recently fitted automatic gate leading to a paved parking area and double car-port • Feature paved sunken patio on the eastern side of the property • Old Welwyn centre (0.7 mile), Welwyn Nth Station (2.7 miles), WGC centre (3.7 miles) • Easy access to nursery, primary and secondary schools
Location: • Nearest Station: N/A • Distance to Station: N/A
Agent Information: • Address: 1 Leyton Green, Harpenden, Herts, AL5 2TE
Full Description: Millford Lodge is an impressive detached residence, which sits within a comfortably proportioned corner plot. The property has recently undergone a number of worthwhile enhancements including internal redecoration and new carpets throughout, to mention but a few. Located with easy access to centre of this charming village, offering a choice of shops, pubs, restaurants, doctors and dentist surgeries. CHAIN FREEGround Floor - Entrance Hall - Living Room - 4.72m x 4.60m (15'6 x 15'1) - Kitchen/Dining Room - 6.15m x 4.65m (20'2 x 15'3) - Bedroom One - 4.60m x 3.40m (15'1 x 11'2) - En Suite Shower Room - Bedroom Two - 3.84m x 3.40m (12'7 x 11'2) - Bedroom Three - 3.35m x 2.44m (11' x 8') - Family Bathroom - Loft Room - 6.20m max x 4.57m max (20'4 max x 15' max) - Extensive Loft Storage (Not Shown) - Externally - Landscaped Gardens - Double Car-Port - 5.54m x 5.33m (18'2 x 17'6) - Shed 1 - 2.90m x 1.78m (9'6 x 5'10) - Shed 2 - 2.41m x 1.78m (7'11 x 5'10) - BrochuresFulling Mill Lane, WelwynBrochure
Location
Address
Fulling Mill Lane, Welwyn
City
Fulling Mill Lane
Features And Finishes
A beautiful single storey detached residence with lovely, secure, well tended gardens, Well fitted modern kitchen incorporating a generous range of integrated appliances. This opens onto the dining area., Attractive Sitting Room with fireplace and glazed windows and doors to a patio garden and summer house, Master bedroom with fitted wardrobes and an en suite shower room, 2 further bedrooms and a tastefully fitted main bathroom, Extensive loft storage, a small part of which has been converted to provide a study (limited headroom), Recently fitted automatic gate leading to a paved parking area and double car-port, Feature paved sunken patio on the eastern side of the property, Old Welwyn centre (0.7 mile), Welwyn Nth Station (2.7 miles), WGC centre (3.7 miles), Easy access to nursery, primary and secondary schools
Legal Notice
Our comprehensive database is populated by our meticulous research and analysis of public data. MirrorRealEstate strives for accuracy and we make every effort to verify the information. However, MirrorRealEstate is not liable for the use or misuse of the site's information. The information displayed on MirrorRealEstate.com is for reference only.
Real Estate Broker
Whittaker & Co, Harpenden
Brokerage
Whittaker & Co, Harpenden
Profile Brokerage WebsiteTop Tags
Likes
0
Views
6
Related Homes
