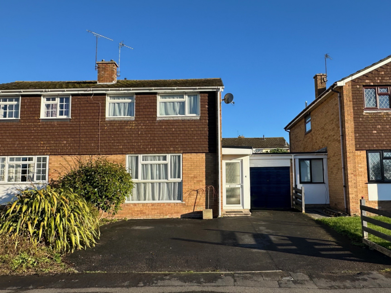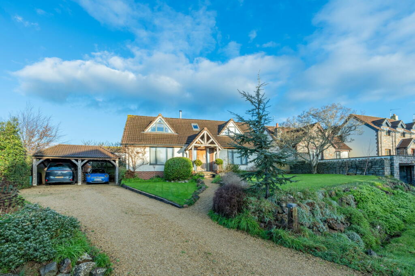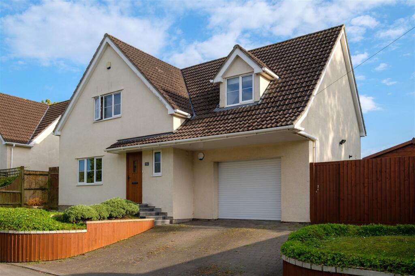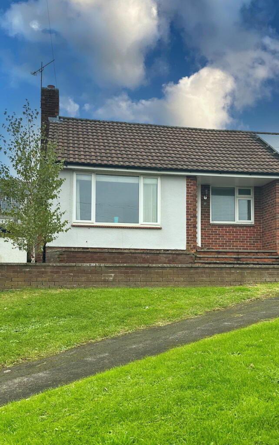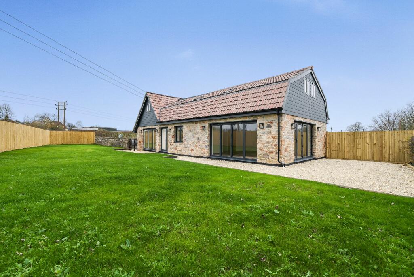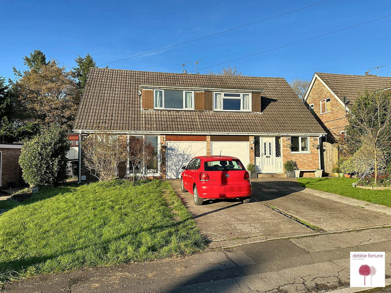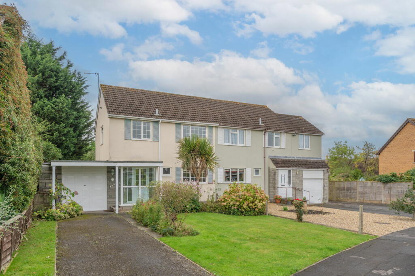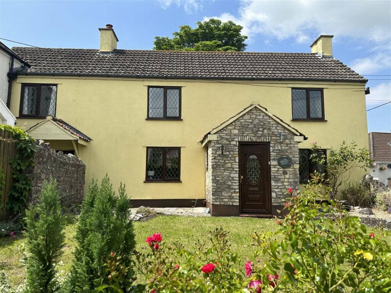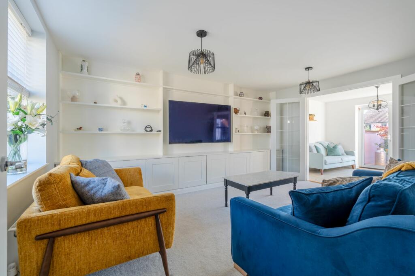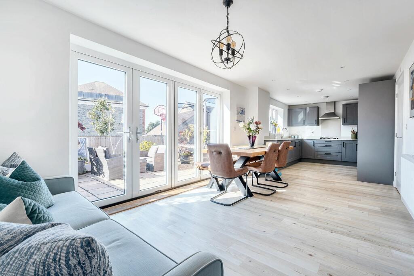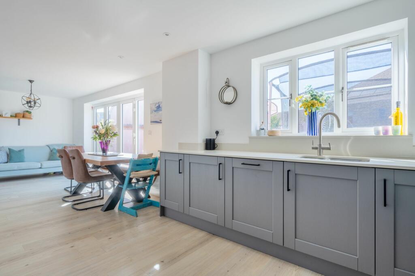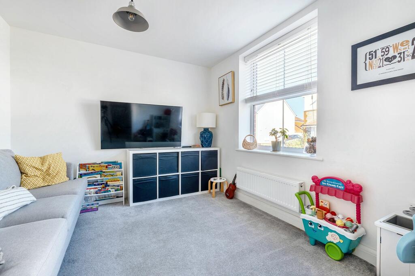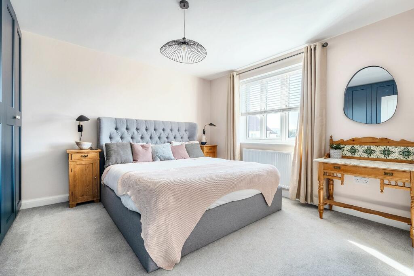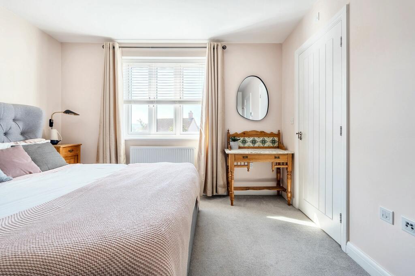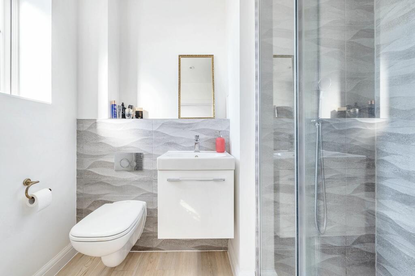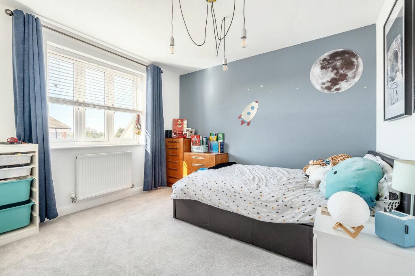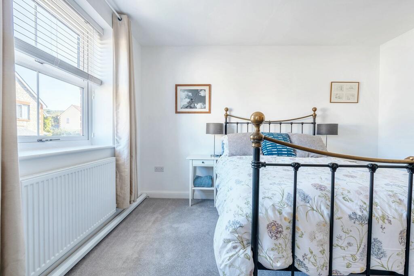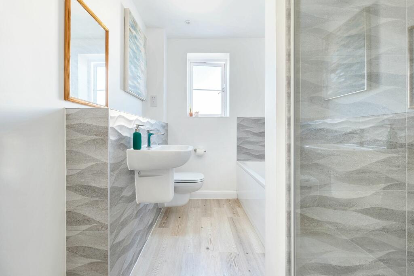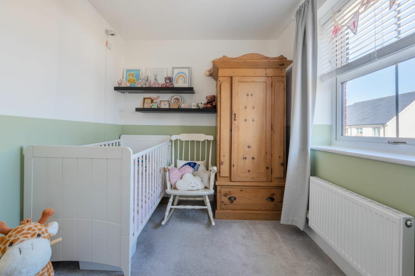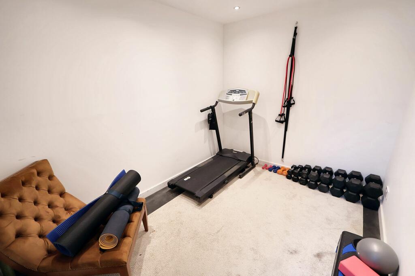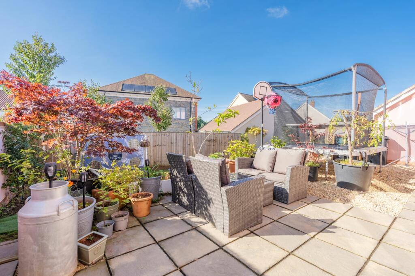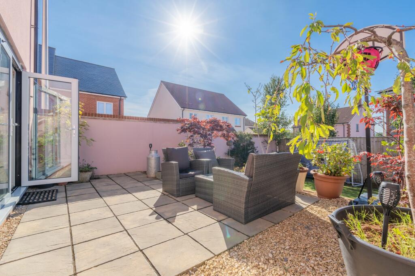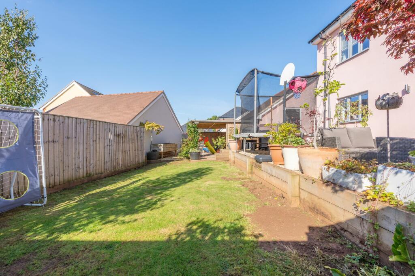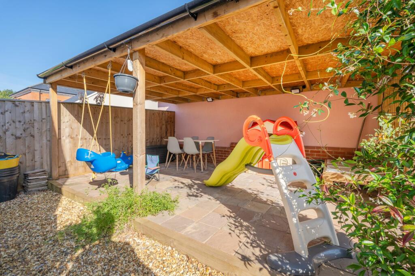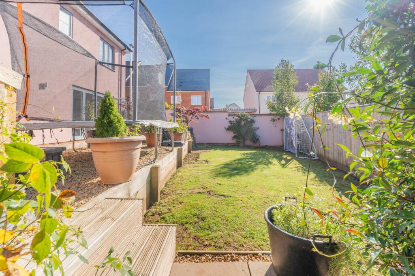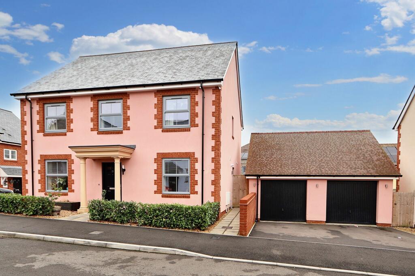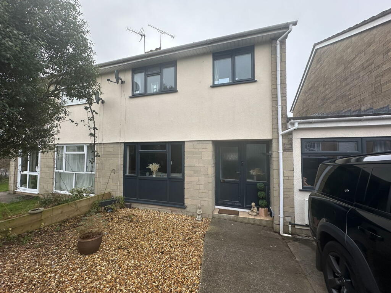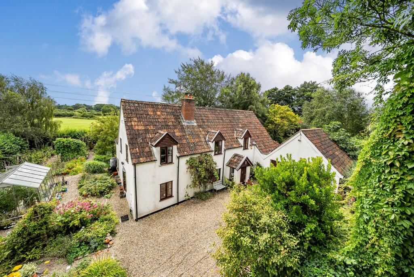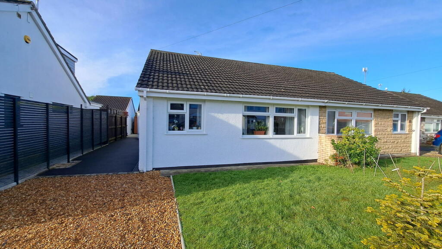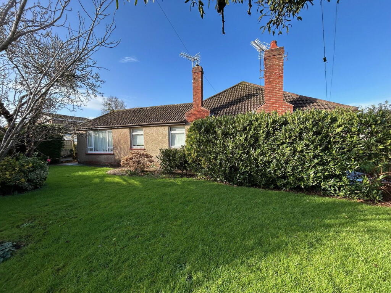Furnace Way, Congresbury, BS49
For Sale : GBP 575000
Details
Bed Rooms
4
Bath Rooms
2
Property Type
Detached
Description
Property Details: • Type: Detached • Tenure: N/A • Floor Area: N/A
Key Features: • Approx 1,416 sq ft of flexible family accommodation • Superb four-bedroom detached family home • Two well-appointed bathrooms and downstairs cloakroom • Highly desirable small, modern development • Remainder of a 10 Year Premier Guarantee • Off street parking and a large double garage inc. gym area • Private garden with covered terrace • Edge of development location with direct access to rural walks and village centre • Easy access to Bristol Airport, M5 and mainline railway services (London from 112 mins)
Location: • Nearest Station: N/A • Distance to Station: N/A
Agent Information: • Address: 1 The Cross Broad Street, Congresbury, Bristol, Somerset, BS49 5DG
Full Description: 21 Furnace Way is a handsome, detached, new-build house constructed in 2020 by the desirable and high-quality developer Strongvox. Built in a traditional period style, it boasts symmetrical proportions, pink elevations, and a handsome portico over the front door, all of which lend it a sense of style and grandeur. Situated within a select, small development of new homes, it is ideally located being close to the thriving village centre and its amenities, as well as rural walks straight from the doorstep, making it a wonderful family home.The property offers approximately 1,416 sq. ft. of well laid out accommodation, including two reception rooms and a magnificent open-plan living/dining/kitchen area. It also features four spacious bedrooms, a lovely garden, off-street parking, and a large double garage with gym area.Stepping inside, you’ll find a bright and welcoming hallway with Karndean flooring and stairs leading to the first floor.Conveniently located on this level is a cloakroom and a generous under-stairs cupboard providing ample storage space for coats and shoes. To the left, the spacious sitting room offers a modern, stylish space complete with bespoke fitted cupboards and open shelving, which frame an area for a flat-screen TV. Glazed French doors connect this room to the kitchen/dining/living area, allowing flexibility to either separate or integrate the spaces for entertaining. To the right is a second reception room, currently used as a playroom but easily adaptable as a snug or home office.At the rear, the open-plan kitchen/dining/living area is a standout feature of the property. Bathed in natural light with bi-fold doors that open onto a large entertaining terrace, these seamlessly blend indoor and outdoor spaces. The kitchen itself is stunning, featuring a range of dove-grey cabinetry paired with a striking natural-coloured quartz worktop. High-quality integrated appliances include twin eye-level ‘Neff’ ovens, an integrated dishwasher, a separate larder, an integrated fridge/freezer, and a gas hob with an extractor hood. At the back of the kitchen, a practical utility room offers extra storage, plumbing for a washing machine and dryer, a sink, and a cupboard housing the central heating boiler. A side door has private and secure access to the garden and the garage.On the first floor, there are four bedrooms (including a principal bedroom with an en-suite) and a family bathroom, all arranged around a spacious galleried landing. The principal bedroom, located at the rear, has wonderful far reaching rural views, built in wardrobes and features a stylish en-suite shower room. Two additional double bedrooms—one at the front and one at the rear—are tastefully decorated, while the fourth bedroom is a sizable single, ideal for a child or guest. Completing the first floor is a chic family bathroom equipped with a separate large shower cubicle, a bath, and a heated towel rail.OutsideThe front garden is has a low-maintenance design with a neat laurel hedge and footpath leasing to the front door.A side return leads to the home’s fully enclosed, south facing garden which has been attractively landscaped, creating several different spaces to enjoy. A raised terrace area, ideal for al fresco dining, is surrounded by thoughtfully selected plants and shrubs, creating a peaceful outdoor retreat. A small area is lawned and there is also a large superb covered terrace/play area with stone patio. in addition to this, there is also space for a garden shed, and covered bin store.A generous driveway provides off street parking for several vehicles and leads to a large double garage which has been cleverly utilised, and incorporates a gym and loft storage.EPC Rating: ABrochuresBrochure 1
Location
Address
Furnace Way, Congresbury, BS49
City
Congresbury
Features And Finishes
Approx 1,416 sq ft of flexible family accommodation, Superb four-bedroom detached family home, Two well-appointed bathrooms and downstairs cloakroom, Highly desirable small, modern development, Remainder of a 10 Year Premier Guarantee, Off street parking and a large double garage inc. gym area, Private garden with covered terrace, Edge of development location with direct access to rural walks and village centre, Easy access to Bristol Airport, M5 and mainline railway services (London from 112 mins)
Legal Notice
Our comprehensive database is populated by our meticulous research and analysis of public data. MirrorRealEstate strives for accuracy and we make every effort to verify the information. However, MirrorRealEstate is not liable for the use or misuse of the site's information. The information displayed on MirrorRealEstate.com is for reference only.
Real Estate Broker
Robin King Estate Agents, Congresbury
Brokerage
Robin King Estate Agents, Congresbury
Profile Brokerage WebsiteTop Tags
modern developmentLikes
0
Views
24
Related Homes
