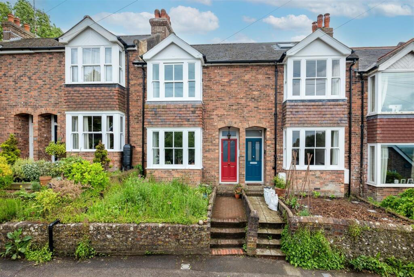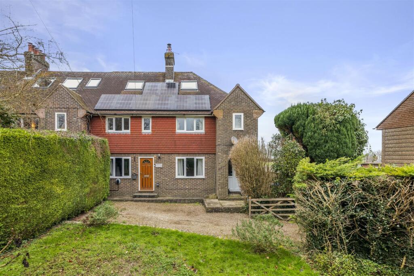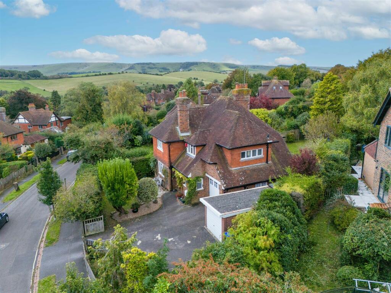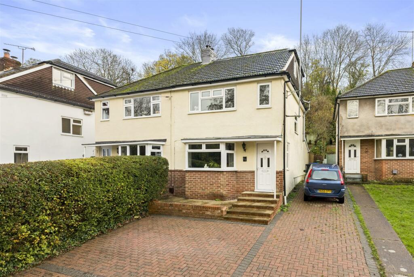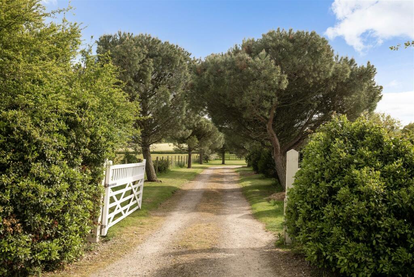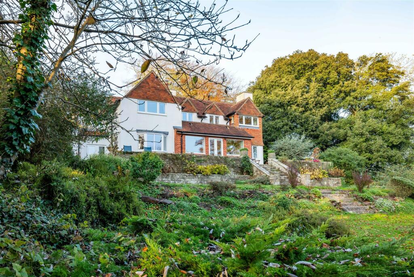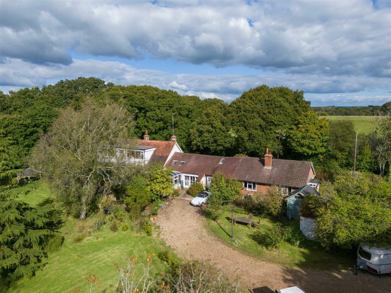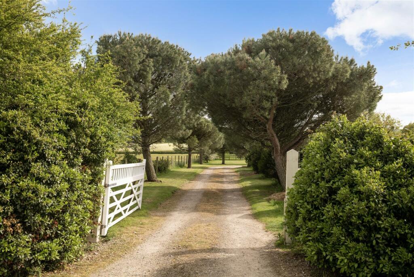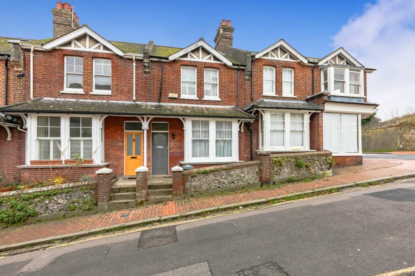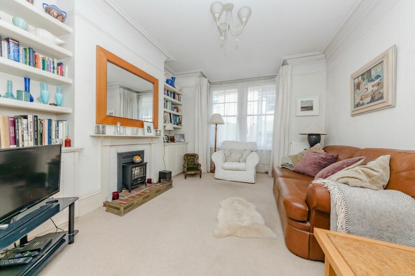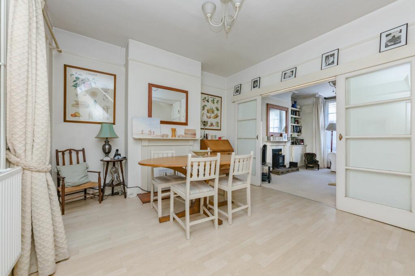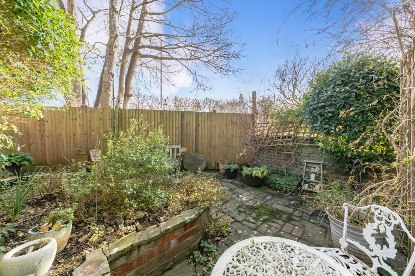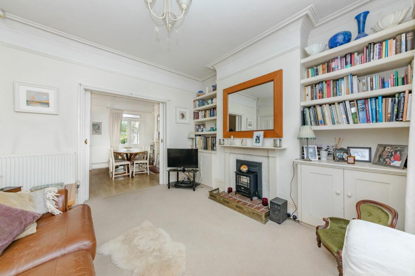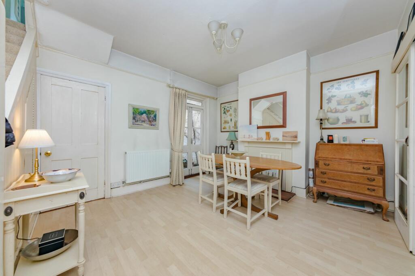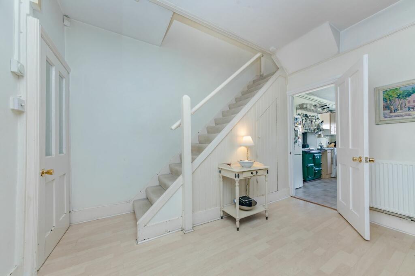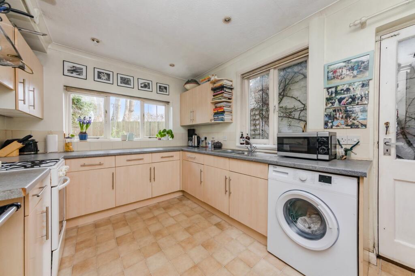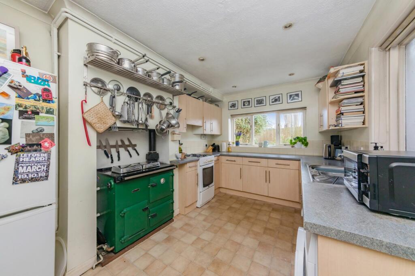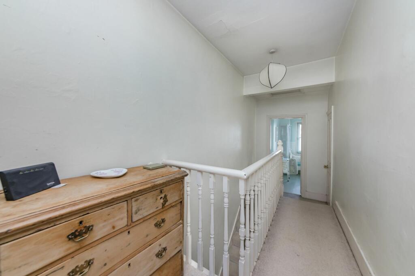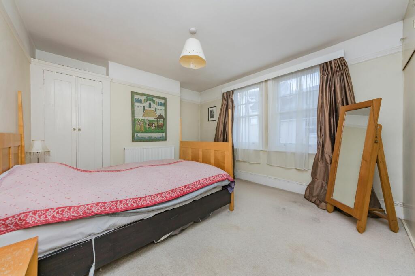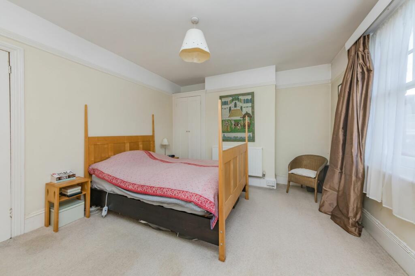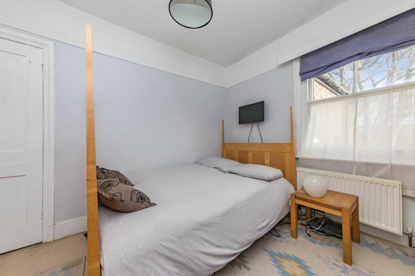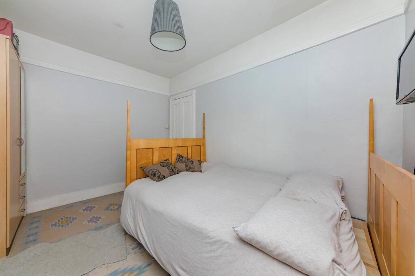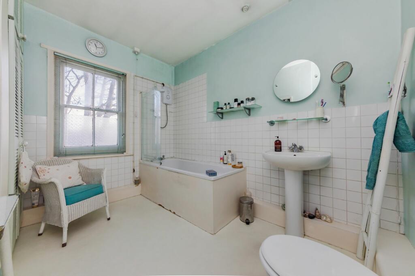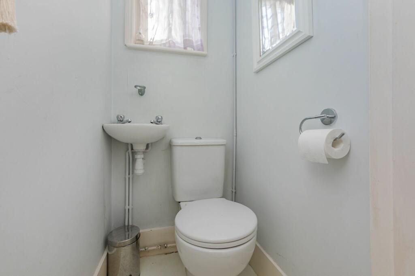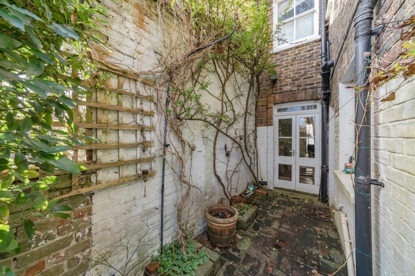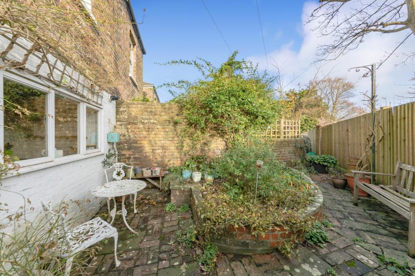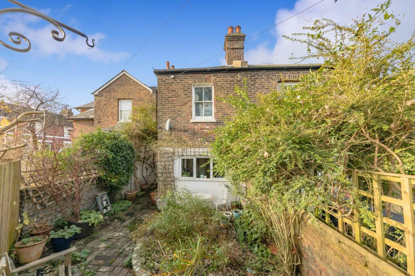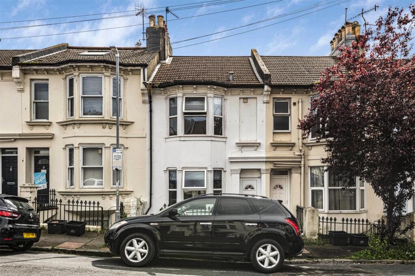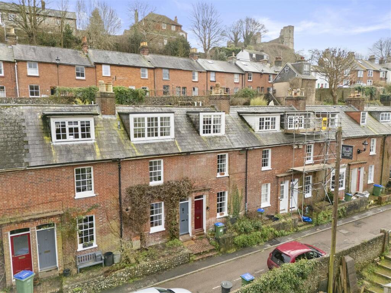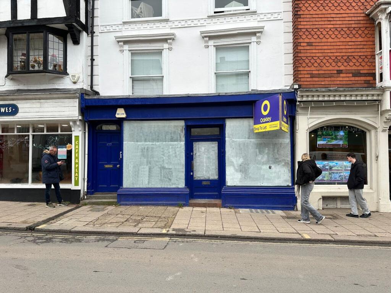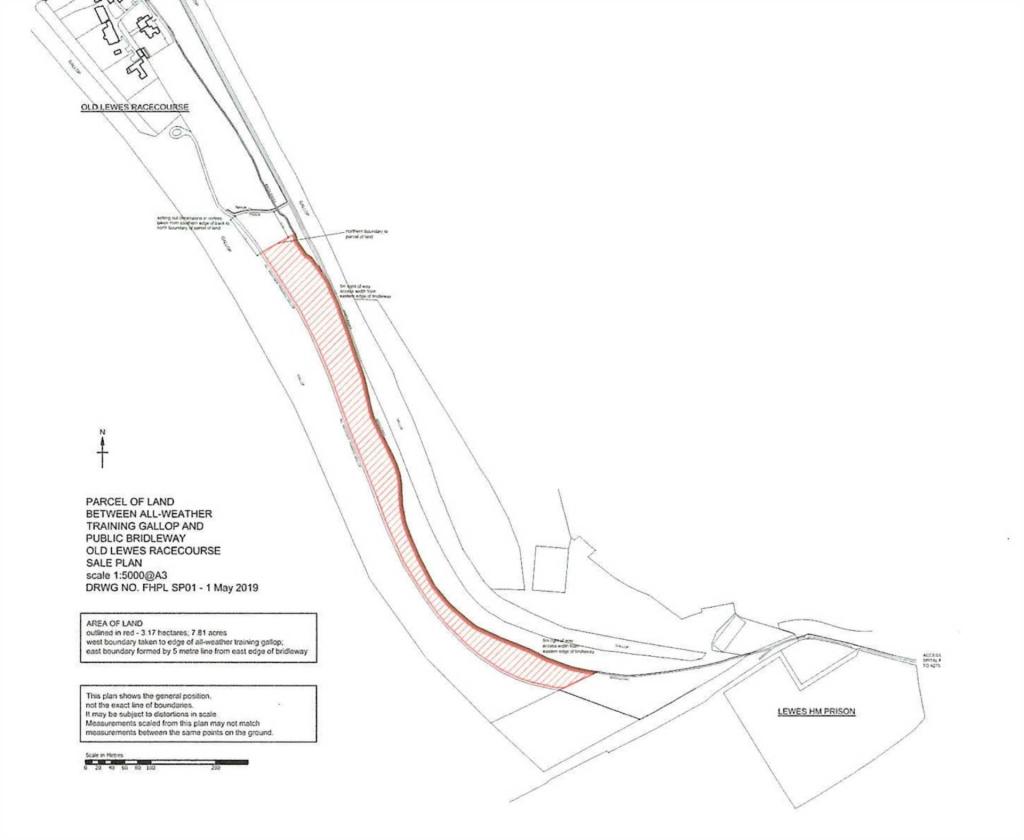Garden Street, Lewes, BN7
For Sale : GBP 650000
Details
Bed Rooms
2
Bath Rooms
1
Property Type
Terraced
Description
Property Details: • Type: Terraced • Tenure: N/A • Floor Area: N/A
Key Features: • ATTRACTIVE TERRACED HOUSE • TWO BEDROOMS • TWO RECEPTION ROOMS • FITTED KITCHEN • FITTED KITCHEN + GARDEN ACCESS • WHITE FITTED BATHROOM • SEPARATE W.C. • COURTYARD GARDEN • SOUGHT AFTER LOCATION • VIEWING RECOMMENDED
Location: • Nearest Station: N/A • Distance to Station: N/A
Agent Information: • Address: 178 High Street, Lewes, BN7 1YE
Full Description: A great opportunity to purchase a generously sized, character home located in the heart of Lewes Town Centre.The property boasts many character features such as high ceilings, fireplaces, sash windows, panelled doors, and picture rails.Whilst presented as a 2 double bedroom property, subject to the necessary permissions and consents, it does seem possible to complete a loft conversion as has been achieved in neighbouring properties.The accommodation briefly comprises of a Sitting Room with fireplace and bay window, Dining Room with double doors to the garden and a dual aspect Kitchen with range oven. Upstairs there are 2 Double Bedrooms, a Cloakroom and a generously sized Family Bathroom.Outside the property boasts a private, courtyard garden which benefits from useful rear access.ACCOMMODATIONEntrance Hall- Front door, painted panelled doors to principal rooms.Dining Room- Measuring a generous 15’3 x 11’10 the dining room enjoys views and access through double doors over the garden. The reception boasts many original features such as panelled doors, an ornate fireplace and picture rails. Door to Kitchen and sliding doors open to reveal the Sitting Room. Stairs to first floor and understairs cupboard.Sitting Room- Full of character the room features a squared bay window comprising of sash windows to three sides and enjoying elevated views over Garden Street. Fireplace, picture rails and fitted cupboards and shelves in chimney recess.Kitchen- A dual aspect kitchen with views and access over the garden. Fitted kitchen in a beech wood style comprising of a range of cupboards and drawers. Space for appliances and range oven.First floor Landing- Handrail and decorative balustrade over stairs. Painted panelled doors to principal rooms.Bathroom- A light and bright generously sized size room with white suite comprising of a bath with shower over and glass screen door. WC and wash hand basin. Half tiled walls and sash window to the rear. Linen cupboard.Cloakroom- proving an additional facility to the main bathroom. The suite comprises of a WC and wash hand basin. Window to side.Bedroom- A generously sized double bedroom with a pair of sash windows with elevated views to the front. Picture rail and fitted wardrobe with panelled doors.Bedroom- A double room with rear aspect window overlooking the rear garden. Picture rail.Loft– Presently undeveloped but appears to offer potential for further accommodation, as has been achieved in the neighbouring properties, subject to the necessary permissions and consents OUTSIDERear Garden- A noticeable private courtyard garden laid to reclaimed bricks with a central raised flower bed. The garden is enclosed by walled and fenced boundaries and benefits from rear access which leads to Dorset Road, providing excellent access for bicycles if desired.LOCATIONGarden Street is pretty road located in the heart of historic Lewes town centre within the popular Southover Area. The property is located adjacent to Dorset Road which is a non through road with pedestrian steps leading directly to the entrance of Lewes Mainline Railway Station.The property is conveniently located for Grange Gardens, Priory Ruins and historic Lewes High Street. The Southover area is popular for its proximity to the High Street and railway station but also access to the countryside, with large recreation grounds nearby and access to the South Downs at the end of Southover High Street.The Depot Cinema, leisure centre and numerous sports clubs and popular schools, catering for all ages from nursery to tertiary college are all within easy walking distance of the property.Lewes mainline railway station offers regular, direct services to London, Brighton and Gatwick. Tenure – FreeholdGas central HeatingEPC Rating – DCouncil Tax Band – DFor further enquiries or to arrange a viewing, please contact the office on BrochuresBrochure 1
Location
Address
Garden Street, Lewes, BN7
City
Lewes
Features And Finishes
ATTRACTIVE TERRACED HOUSE, TWO BEDROOMS, TWO RECEPTION ROOMS, FITTED KITCHEN, FITTED KITCHEN + GARDEN ACCESS, WHITE FITTED BATHROOM, SEPARATE W.C., COURTYARD GARDEN, SOUGHT AFTER LOCATION, VIEWING RECOMMENDED
Legal Notice
Our comprehensive database is populated by our meticulous research and analysis of public data. MirrorRealEstate strives for accuracy and we make every effort to verify the information. However, MirrorRealEstate is not liable for the use or misuse of the site's information. The information displayed on MirrorRealEstate.com is for reference only.
Real Estate Broker
Mansell McTaggart, Lewes
Brokerage
Mansell McTaggart, Lewes
Profile Brokerage WebsiteTop Tags
TWO BEDROOMS FITTED KITCHEN COURTYARD GARDENLikes
0
Views
63
Related Homes
