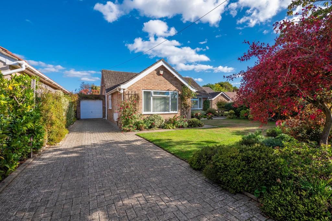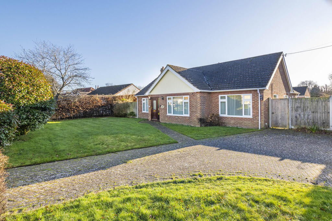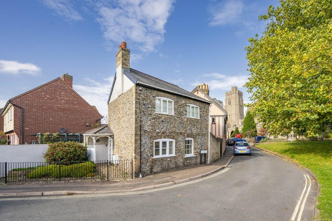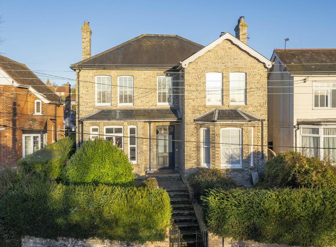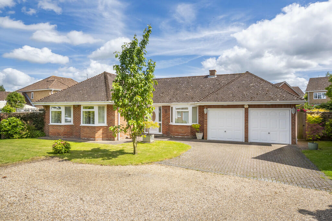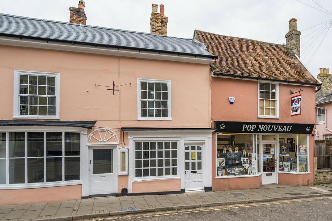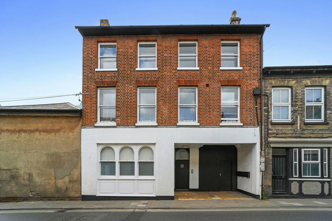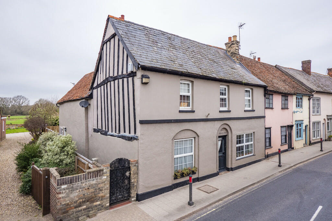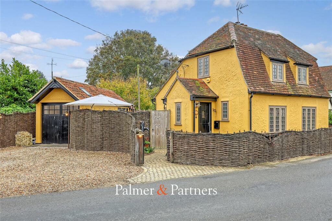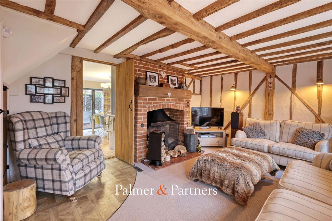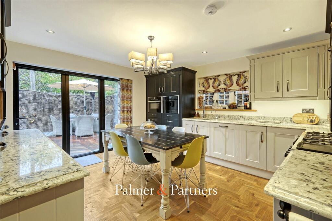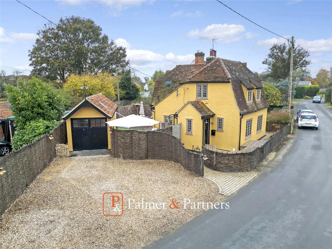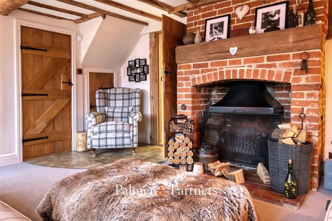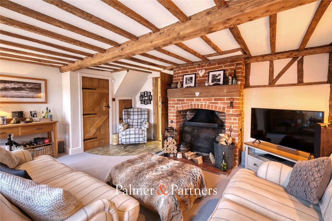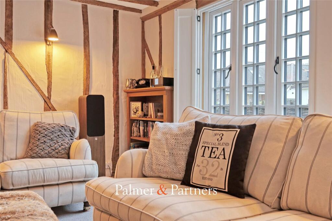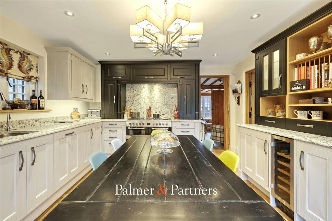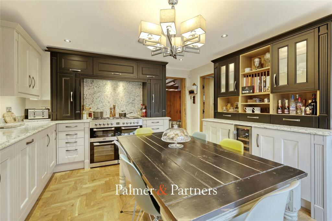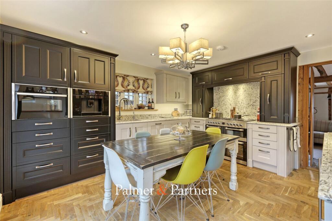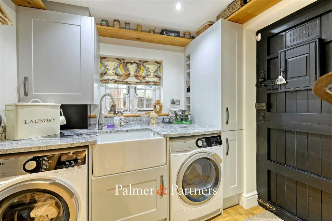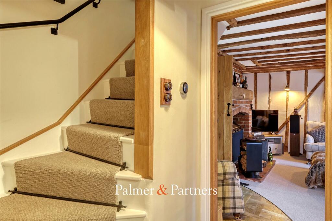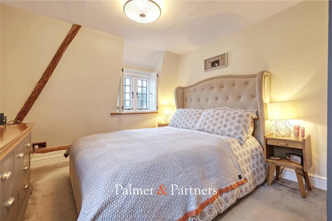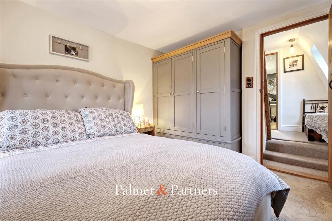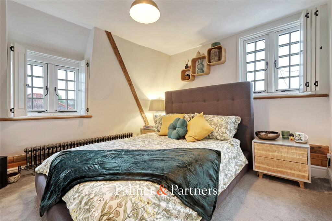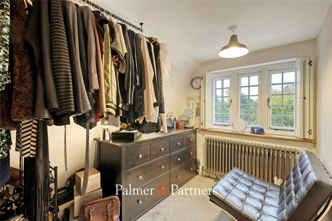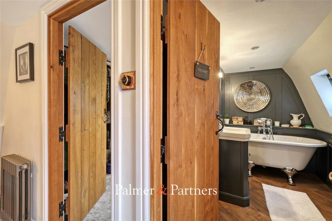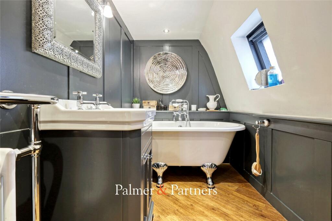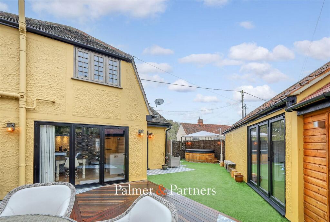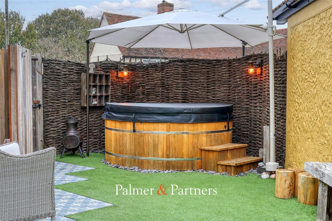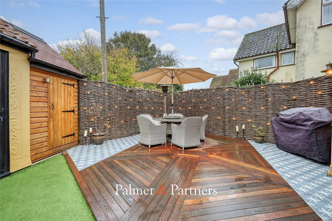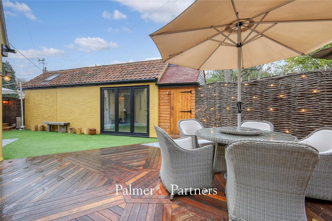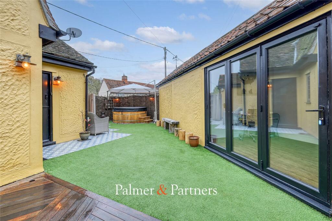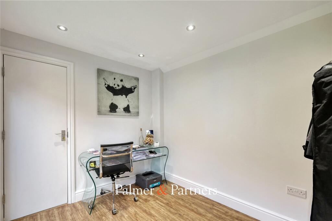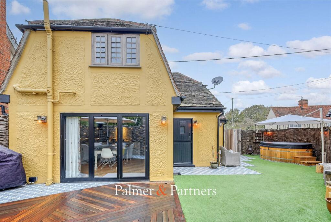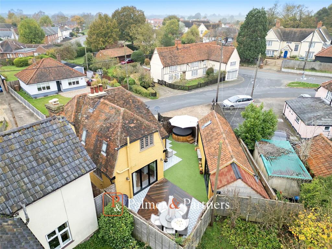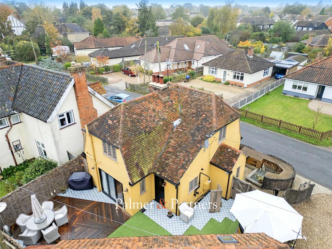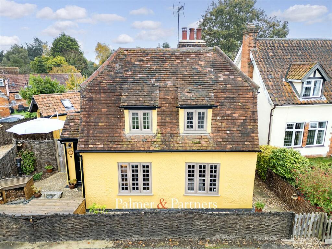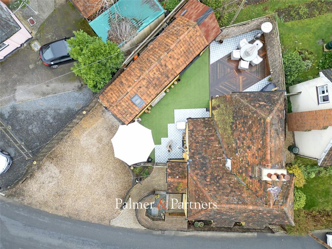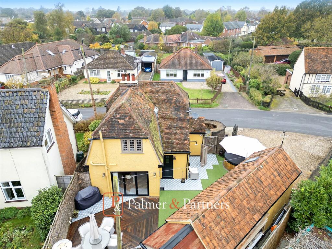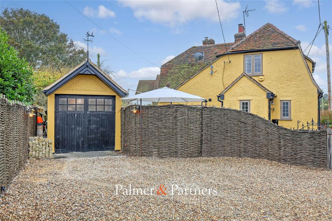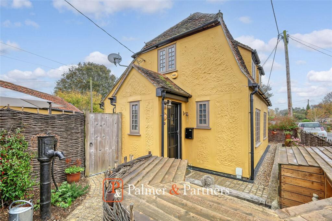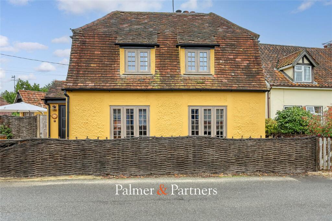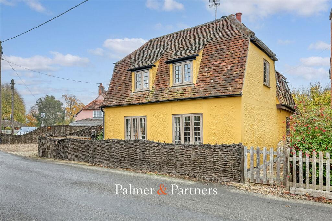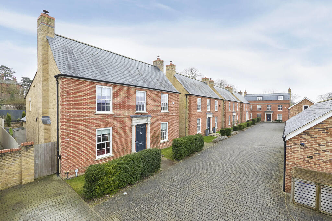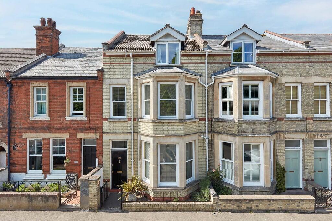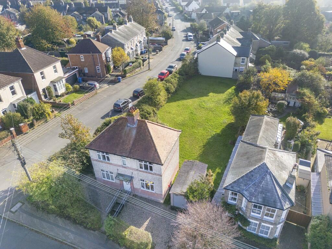Gaston Street, East Bergholt, Colchester, Suffolk, CO7
For Sale : GBP 600000
Details
Bed Rooms
3
Bath Rooms
1
Property Type
Detached
Description
Property Details: • Type: Detached • Tenure: N/A • Floor Area: N/A
Key Features: • Three Bedroom Cottage In The Heart Of East Bergholt • Tastefully Renovated Throughout • Within Easy Reach Of An Array Of Village Schooling, Amenities & Scenic Countryside Walks • Original Character Features • Home Office & Landscaped Rear Garden • Must Be Viewed
Location: • Nearest Station: N/A • Distance to Station: N/A
Agent Information: • Address: 43 Crouch Street Colchester CO3 3EN
Full Description: *** GUIDE PRICE £600,000-£625,000 ***Palmer & Partners are delighted to offer to the market this charming, three bedroom period cottage, situated in the sought after village of East Bergholt, known for its outstanding beauty and easy access to the neighbouring cities of both Colchester and Ipswich and nearby waterside town of Manningtree with a range of shopping facilities and mainline railway station to London Liverpool Street. The village also has a primary school and secondary school.At the centre of East Bergholt, you?ll find the quaint village square, complete with stunning village pub/restaurant, local co-operative store and a historic church. The nearby Constable Country, named after the famous painter John Constable, offers breath-taking landscapes and scenic countryside walks. The village also has a primary school and high school. Internally the character filled accommodation comprises a lounge with feature open fire place, beautifully appointed fitted kitchen, utility room and cloakroom on the ground floor, whilst on the first floor are two double bedrooms, a further bedroom currently used as a dressing room and a bathroom.The property is further enhanced by having a home office accessed via the fully landscaped courtyard garden and driveway providing off road parking for several vehicles and access to the garage. Palmer & Partners would strongly advise an early internal viewing to avoid disappointment.Entrance HallwayEnter via double glazed door into the porch, triple glazed window to the side, feature radiator, stairs rising up to the first floor with feature stair runner and cast iron rods, hexagonal tiled flooring, oak cottage style doors lead into;CloakroomTriple glazed window to the side, low level WC, wall hung wash hand basin and cast iron radiator.Lounge4.6 x 4.1 - Two triple glazed windows to the front, two cast iron radiators, under stairs storage cupboard, brick built feature fireplace, wool blend carpet and stunning features beams throughout.Kitchen4.5 x 3.9 - Double glazed windows to the side, aluminium bi folding doors to the rear garden, stunning fitted kitchen with quartz work tops, range style oven to remain with electric extraction over, stainless steel undermount sink and drainer, integrated dishwasher, integrated wine fridge, eye level integrated coffee machine and grill, larder style cupboards, cast iron feature radiator and luxury LVT flooring running throughout.Utility Room2.1 x 2.4 - Window to the side, door to the rear, low and eye level units with quartz worktops over, ceramic butler sink, space for tumble dryer, space and plumbing for washing machine, feature cast iron radiator.First Floor LandingArranged over split levels, storage cupboard, doors leading off to;Bedroom 13.2 x 2.9 - Window to the front and side, feature radiator.Bedroom 23 x 3.3 - Window to the front and side, feature radiator.Bedroom 33.2 x 1.8 - Window to the rear, radiator.BathroomVelux window to the side, free standing roll top bath with shower attachment, wash hand basin with vanity storage beneath, low level WC and feature radiator.OutsideFully landscaped rear garden is fully enclosed by wicker fencing and features a feature tiled patio, additional decked area, hot tub to remain, astro turf lawn, access to home office.
To the front of the property is a future stoned cobbled pathway leading to the front door, shingle driveway offering access to the garage and ample off road parking.Office2.5 x 2.9 - Aluminium bi folding doors, electric radiator, doo to the garage.Garage4.5 x 2.7 - Double doors to the front, power and light connected.BrochuresParticulars
Location
Address
Gaston Street, East Bergholt, Colchester, Suffolk, CO7
City
Suffolk
Features And Finishes
Three Bedroom Cottage In The Heart Of East Bergholt, Tastefully Renovated Throughout, Within Easy Reach Of An Array Of Village Schooling, Amenities & Scenic Countryside Walks, Original Character Features, Home Office & Landscaped Rear Garden, Must Be Viewed
Legal Notice
Our comprehensive database is populated by our meticulous research and analysis of public data. MirrorRealEstate strives for accuracy and we make every effort to verify the information. However, MirrorRealEstate is not liable for the use or misuse of the site's information. The information displayed on MirrorRealEstate.com is for reference only.
Real Estate Broker
Palmer & Partners, Colchester & Coast
Brokerage
Palmer & Partners, Colchester & Coast
Profile Brokerage WebsiteTop Tags
Likes
0
Views
19
Related Homes
