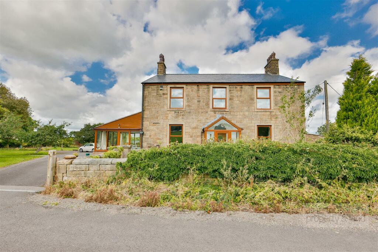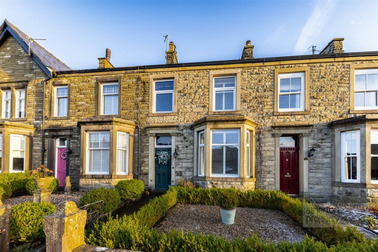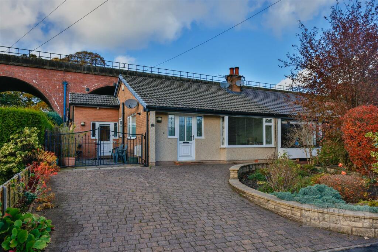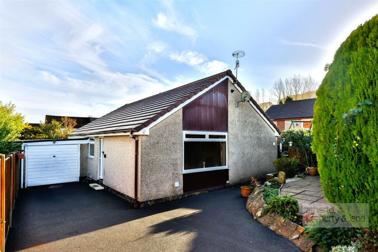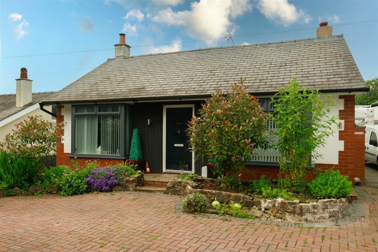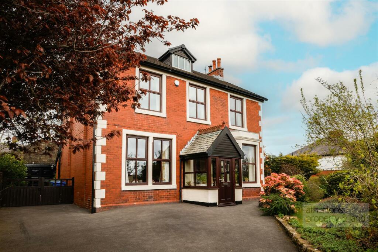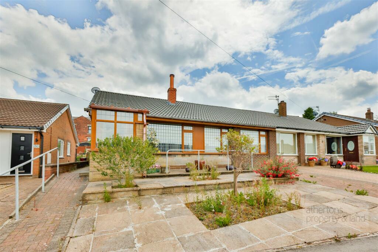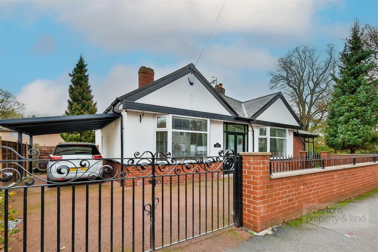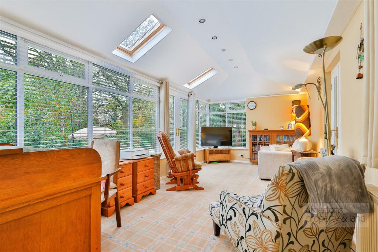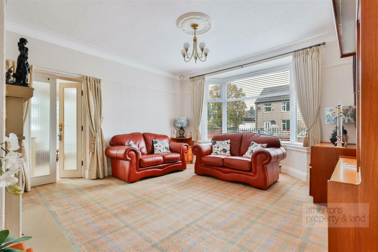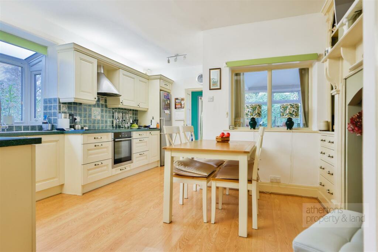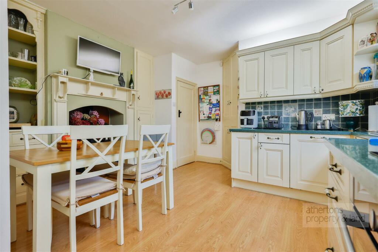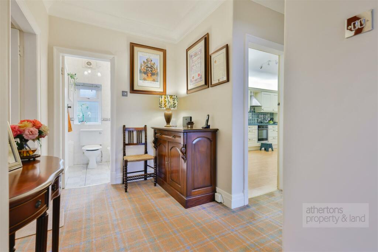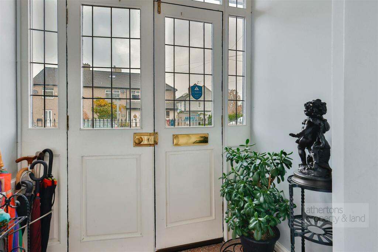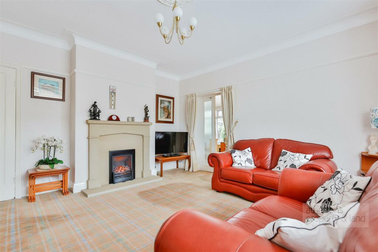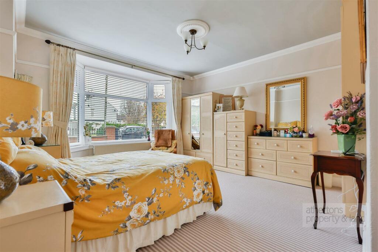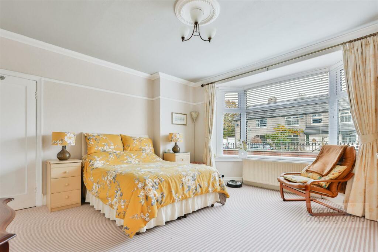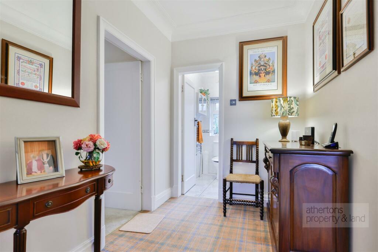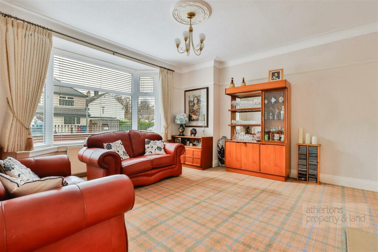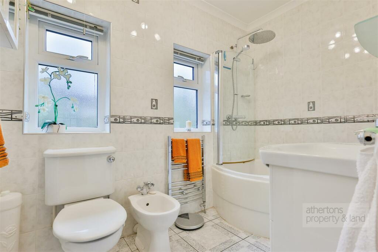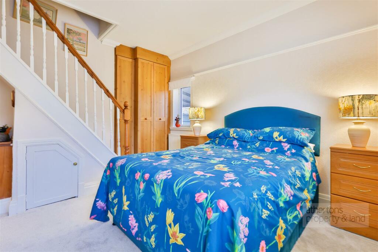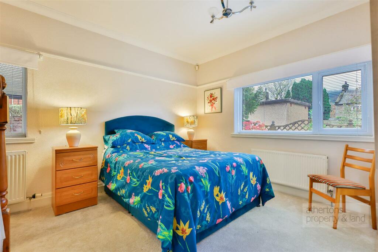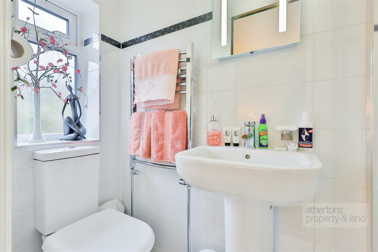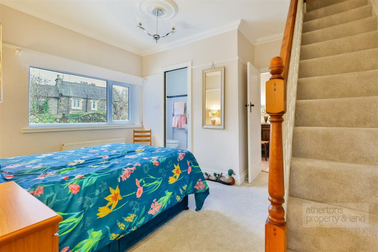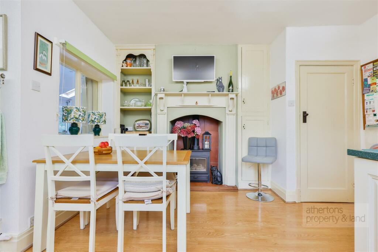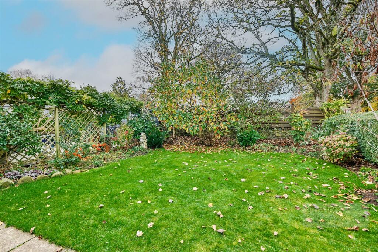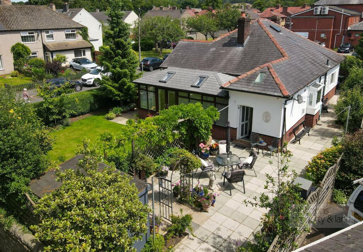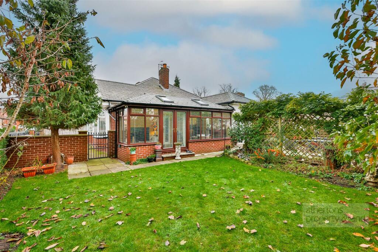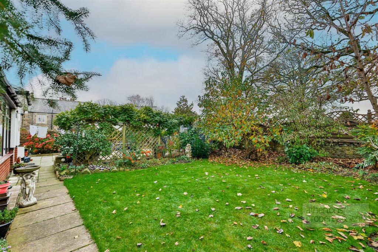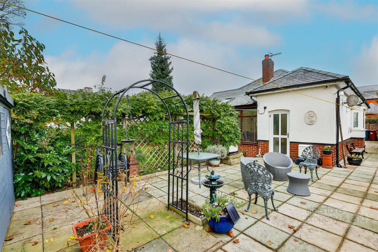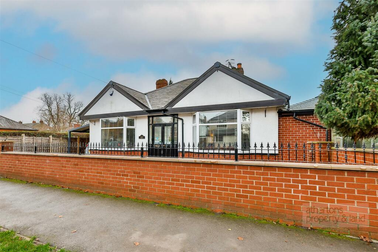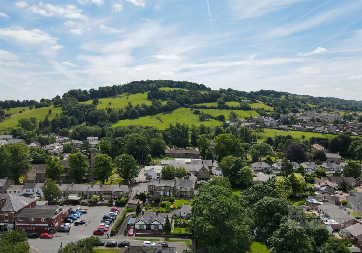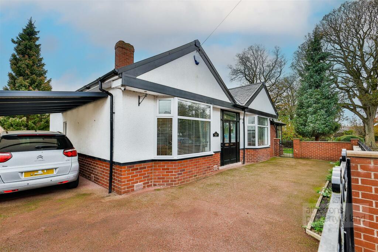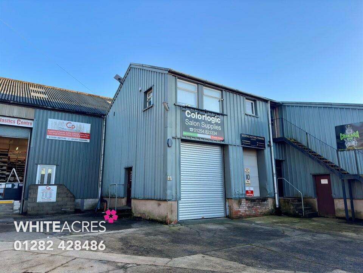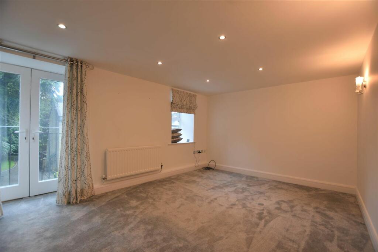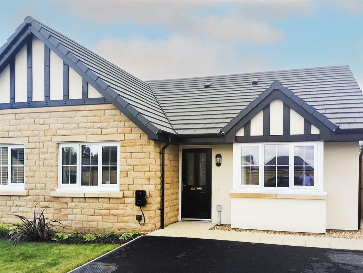George Street, Whalley, Ribble Valley
For Sale : GBP 525000
Details
Bed Rooms
2
Bath Rooms
2
Property Type
Detached Bungalow
Description
Property Details: • Type: Detached Bungalow • Tenure: N/A • Floor Area: N/A
Key Features:
Location: • Nearest Station: N/A • Distance to Station: N/A
Agent Information: • Address: 53 King Street, Whalley, BB7 9SP
Full Description: We are delighted to offer a rare opportunity to acquire an iconic bungalow in the very centre of the stunning Ribble Valley village of Whalley. Immaculately maintained throughout and retaining many original features, the property has also been extended into the attic space to create one room however offers potential for more (SSTP).Offering a huge amount of potential, this spacious two / three bedroom bungalow is without doubt the closest bungalow to the centre of Whalley and all of its fantastic shops, transport links and amenities. A large amount of interest is expected in the property so early viewing is highly recommended.The accommodation comprises; Ground Floor; Entrance Porch, Entrance Hallway, Living Room, Kitchen Diner, Utility Room, Conservatory, Master Bedroom, Bedroom Two with En-Suite. First Floor Attic Bedroom & Vast eaves storage. Outside there is parking for multiple cars, a patio seating area, timber built shed, lawned garden and various fruit trees.Ground Floor - Entrance Porch - 1.08m x 1.78m (3'6" x 5'10") - Double door, tiled flooring, two feature Lancashire Roses, ceiling light, internal glass panelled door to hallwayInner Hallway - Original coving, multiple sockets, gas central heating radiator, ceiling light, internal glass panelled doorLiving Room - 4.23m +bay x 4.23m (13'10" +bay x 13'10") - Upvc double glazed bay window with fitted blinds, Lancashire sandstone fireplace with inset living flame gas fire, multiple sockets, ceiling light & coving, picture rail, double doors to Garden RoomGarden Room - 6.19m x 3.08m (20'3" x 10'1") - Velux window, upvc double glazed windows and patio doors leading to rear garden, multiple sockets, gas central heating radiator, open archway to Kitchen, wall lightKitchen Diner - 3.74m x 4.97m (12'3" x 16'3") - Range of base and eye level units, complementary solid work surfaces, tiled splash backs, 4 ring electric hob with extractor over, electric oven/ grill, multiple sockets, space for fridge freezer, vertical gas central heating radiator, upvc double glazed window with fitted blind, ceiling lights, integral dishwasher, fold out ironing board, stainless steel sink drainer with mixer rinser tap, space for dining table, integral original shelving and pantry cupboard, gas fire on tiled hearth with decorative wooden surroundUtility Room - 2.06m x 1.19m (6'9" x 3'10") - Wall mounted combination boiler, upvc double glazed door to rear garden, ceiling light, plumbed for washer and dryer, tiled flooring, meter cupboardMaster Bedroom - 4.23m + bay x 4.25m (13'10" + bay x 13'11") - Upvc double glazed bay window with fitted blinds, gas central heating radiator, built in wardrobes, multiple sockets, ceiling light, coving and picture rail, in built wardrobesBathroom - 1.66m x 2.7m (5'5" x 8'10") - P shaped panelled bath with mains rainfall mixer shower over and separate handheld. Curved glass shower screen, dual flush WC, bidet, two chrome heated towel rails, tiled walls and floor, vanity wash basin with mixer tap, wall lights, 2 frosted upvc double glazed windows with fitted blind, ceiling & wall lights, extractorBedroom Two - 4.24m x 3.93m (13'10" x 12'10") - Upvc double glazed windows with fitted blinds, gas central heating radiator, picture rail and coving, ceiling light, under stairs storage, stairs to first floor, multiple socketsEn-Suite Shower Room - 2.17m x 0.8m (7'1" x 2'7") - Sliding door, dual flush WC, pedestal wash basin, shower with mains mixer rainfall shower and folding glass door, extractor, tiled floor and walls, chrome heated towel rail, upvc double glazed frosted window, ceiling spots, extractorFirst Floor - Dressing Room / Attic Bedroom - 3.98m max x 2.77m (13'0" max x 9'1") - Gas central heating radiator, Velux window with blind, wooden beams, multiple sockets, ceiling light, access into large eaves storage which with the addition of dormers could create a much larger space (subject to planning)Outside - To the front there is gated driveway parking for three cars and a car port to the side.At the rear is a beautifully maintained large garden with a paved patio seating area, timber built shed, well established bedding areas, multiple fruit trees/bushes including: apple, pear, cherry, pomegranate, raspberry, rhubarb and blackcurrant. There is also a generous lawned garden with mature planted borders creating a totally private garden backing onto Whalley Park.Other Information - tenureWe understand from the owners to be Freeholdcouncil taxBand Dother informationGas central heating and double glazing installed.BrochuresGeorge Street, Whalley, Ribble ValleyBrochure
Location
Address
George Street, Whalley, Ribble Valley
City
Whalley
Map
Legal Notice
Our comprehensive database is populated by our meticulous research and analysis of public data. MirrorRealEstate strives for accuracy and we make every effort to verify the information. However, MirrorRealEstate is not liable for the use or misuse of the site's information. The information displayed on MirrorRealEstate.com is for reference only.
Related Homes

