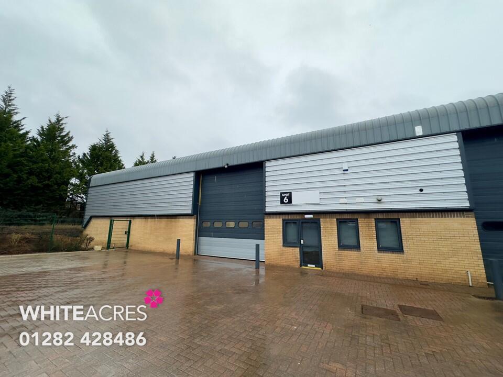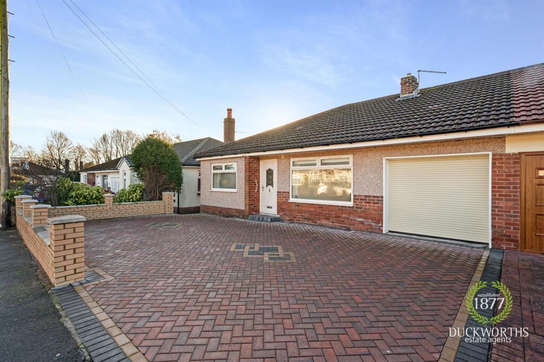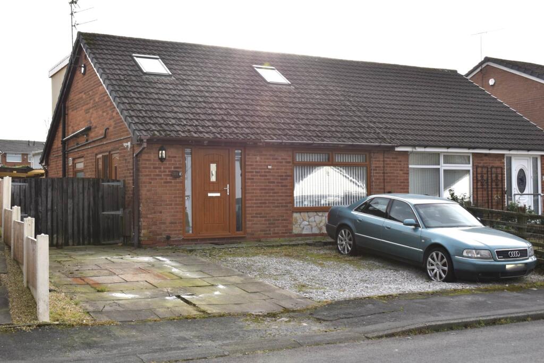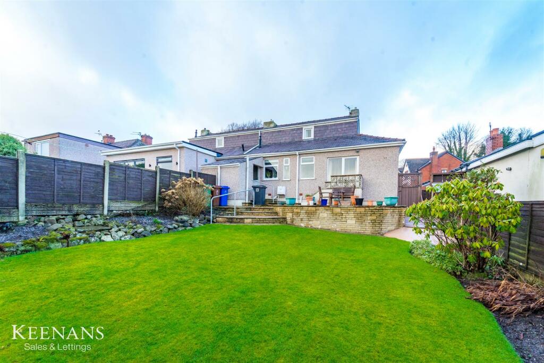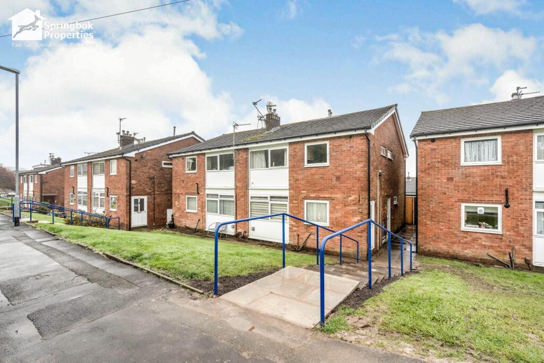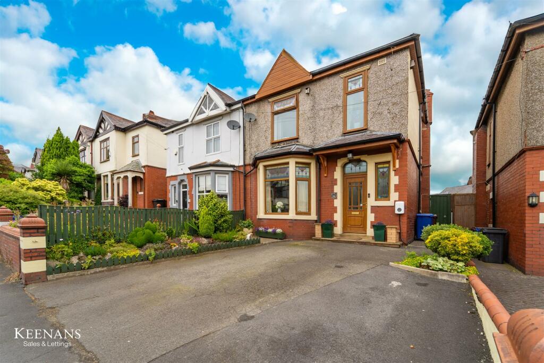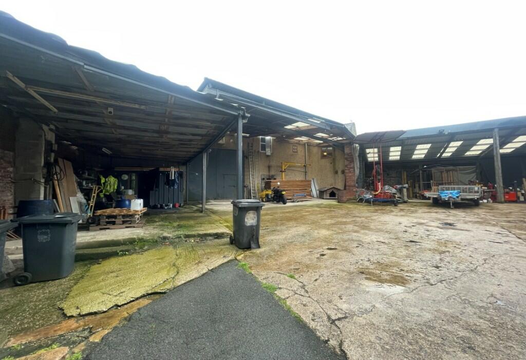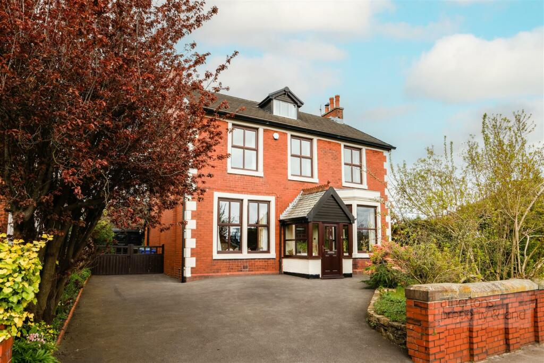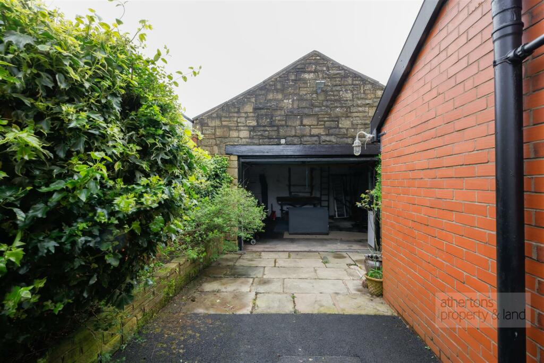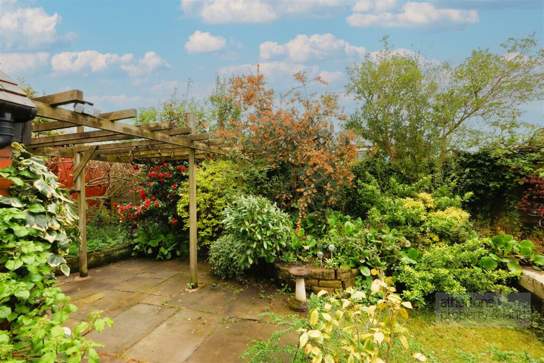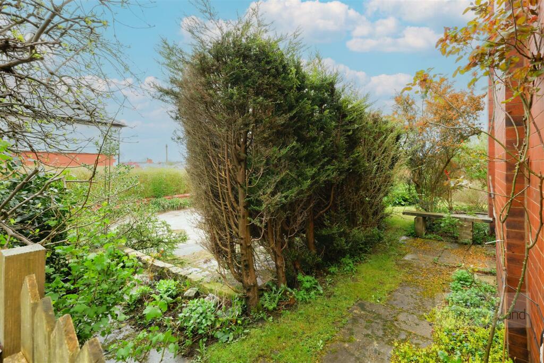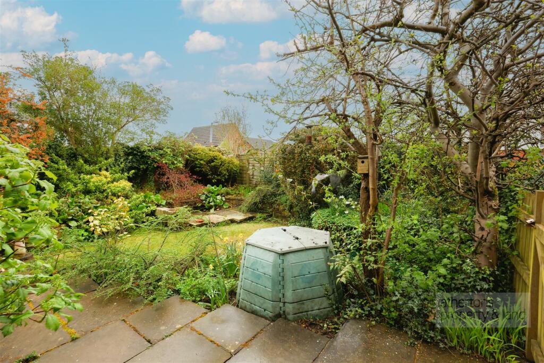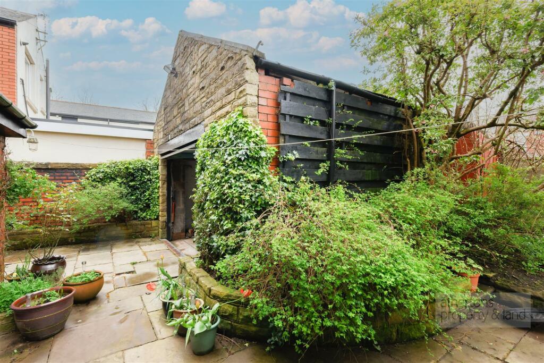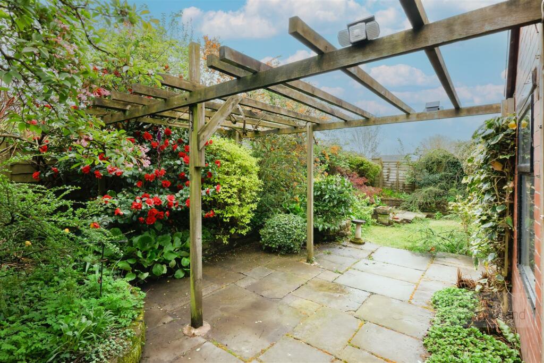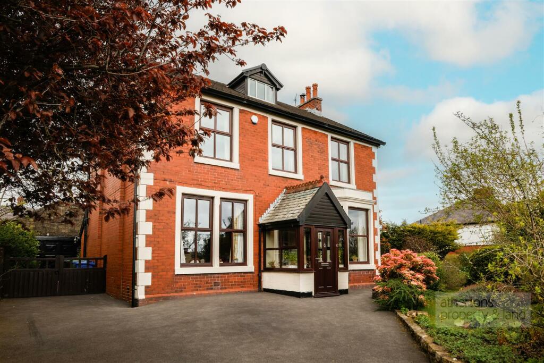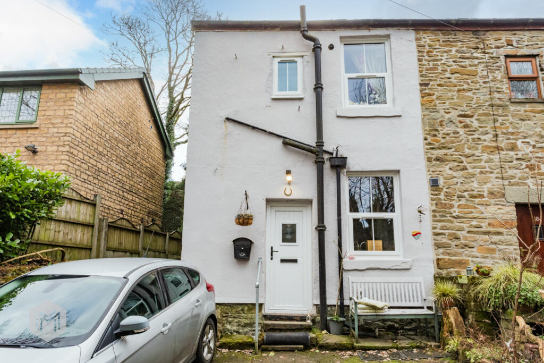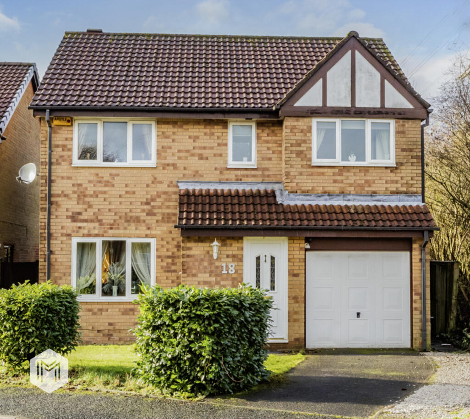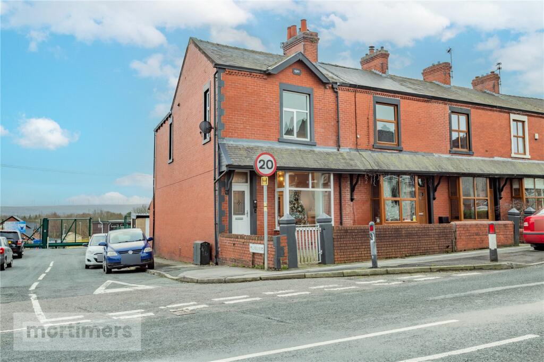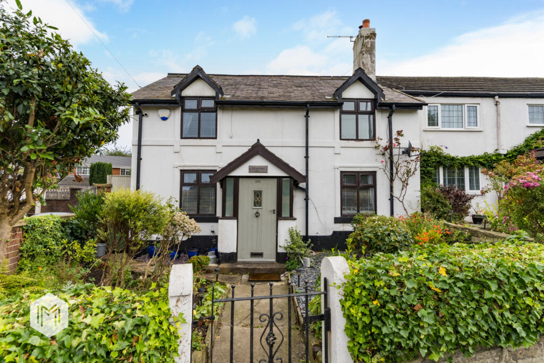Harwood Lane, Great Harwood
For Sale : GBP 450000
Details
Bed Rooms
3
Bath Rooms
1
Property Type
Detached
Description
Property Details: • Type: Detached • Tenure: N/A • Floor Area: N/A
Key Features:
Location: • Nearest Station: N/A • Distance to Station: N/A
Agent Information: • Address: 53 King Street, Whalley, BB7 9SP
Full Description: A mature detached house built in 1903 which has been extended into the loft space to provide large family accommodation across four floors with three receptions rooms, three bedrooms + attic room, detached double garage and ample parking. The house is set on a generous plot in this sought-after area of Great Harwood with elevated views across Hyndburn and in walking distance to local schools, shops and a vibrant town centre as well as access to the M65 under a 10 minute drive. This property is filled with character throughout boasting high ceilings with decorative coving, cast iron radiators, picture rails and high skirtings yet still enjoying modern features such as Upvc double glazed windows throughout and a Sarah Wright bespoke kitchen. The property briefly comprises of Ground Floor; entrance porch, entrance hall, lounge, dining room, living room, downstairs wc, kitchen/diner and outhouse/utility area. Basement level; cellar. First Floor; Landing, bedrooms one, two and three, family bathroom. Second Floor; landing area, attic room.Externally the house is elevated above the town with a large driveway providing ample parking and a detached double garage. Front and side lawned gardens lead to the stone paved rear garden with ample patio areas, lawn gardens and fruit trees. To the front mature shrubs and trees surrounding a further parking to the side with potential to extend the garden even further. If you are looking for a large period family house with character and style this is the house for you!Internally you are greeted by a glazed entrance porch with original tiled flooring which opens into spacious entrance hallway with cast iron radiator, part tiled floors, staircase to first floor and under stair staircase to the cellar and access into the downstairs wc with wc and corner wash basin. The entrance hall provides access into all three reception rooms and kitchen/diner. To the front of the property is the lounge and dining room with the lounge adorning bay window, arched side window and brick fireplace with inset gas fire. The dining room is a beautifully finished room with half painted walls to low picture rail, brick fireplace and low cast iron radiator. To the rear of the ground floor is the living room with dual aspect windows to the rear garden, Woodwarm log-burning stove with stone hearth and Oak mantle. Also off the hallway to the rear is the kitchen/diner boasting a bespoke Sarah Wright kitchen including base and eye level units with complementary worktops, Neff 5 ring gas hob, Neff double oven, space for a fridge/freezer, space for dining table, tiled flooring and french upvc double glazed doors onto rear patio. The utility area is accessed externally with plumbing for washer/dryer, base level units with inset sink and ample storage space. To the first floor there is a bright and airy landing area with access into the three bedrooms, staircase to second floor and 4pc family bathroom with extra large bath and separate shower cubicle. All bedrooms are comfortable, stylish double bedrooms with bedroom one enjoying beamed ceilings, dual aspect windows, cast iron radiators with fantastic views to the front. Bedroom two hosts a good sized under stair wardrobe cupboard, wash basin with below storage and views towards Pendle Hill. The second floor is accessed via a steep staircase off the landing into a small landing area with door into a good sized attic room with window to the front and decorative fireplace - a fantastic space for a teenage den. Externally the property continues to excel and boasts stunning gardens that wrap around the property from the front, both sides and the rear on this large corner plot. The garden areas are made up of stone flagged and lawned areas, mature trees and hedgerows, planting areas with stone and flagged pathways leading around the property. A wide driveway with enough parking leads to the property and detached, brick and stone construction double garage with double up and over door, mezzanine storage and window to the side. The gardens must be viewed in person to appreciate this extremely private, inviting area. To the side of the property is additional parking which could used to extend the garden space even further. ServicesAll mains services are connected. TenureWe understand from the owners to be Freehold.Energy Performance RatingD (62). Council TaxBand F.BrochuresA4 Whalley Landscape.pdfBrochure
Location
Address
Harwood Lane, Great Harwood
City
Harwood Lane
Map
Legal Notice
Our comprehensive database is populated by our meticulous research and analysis of public data. MirrorRealEstate strives for accuracy and we make every effort to verify the information. However, MirrorRealEstate is not liable for the use or misuse of the site's information. The information displayed on MirrorRealEstate.com is for reference only.
Related Homes
