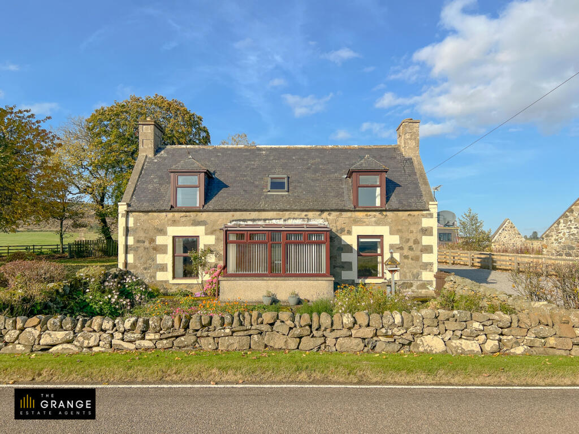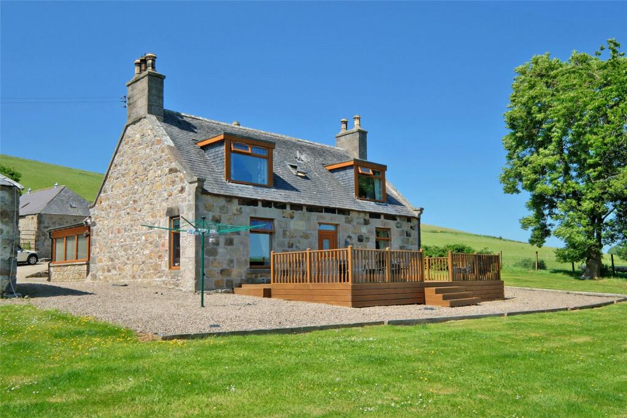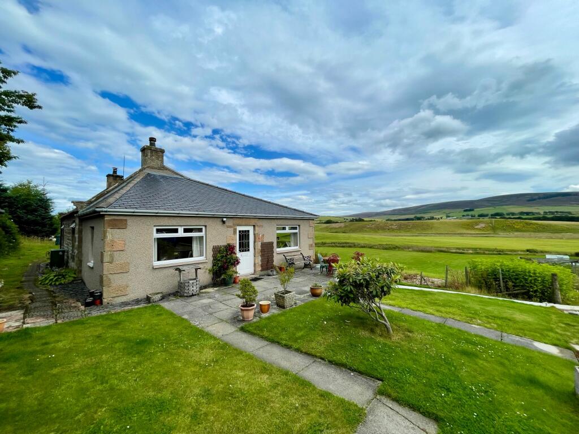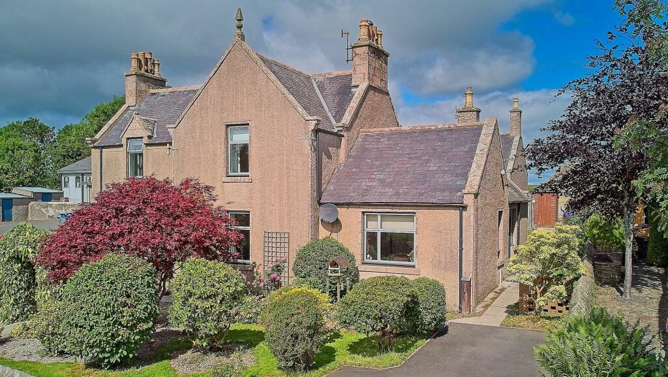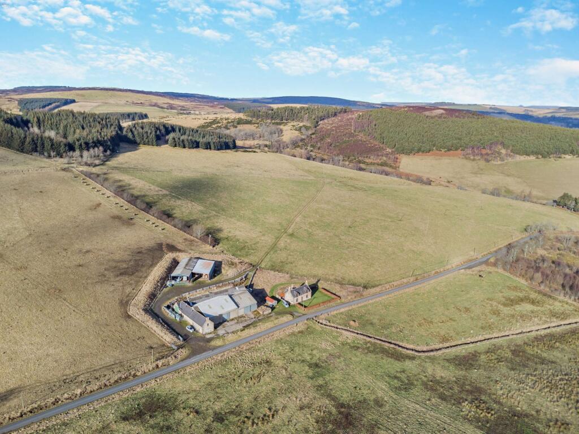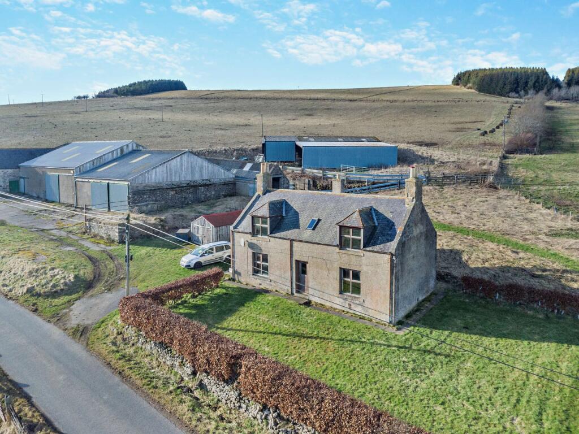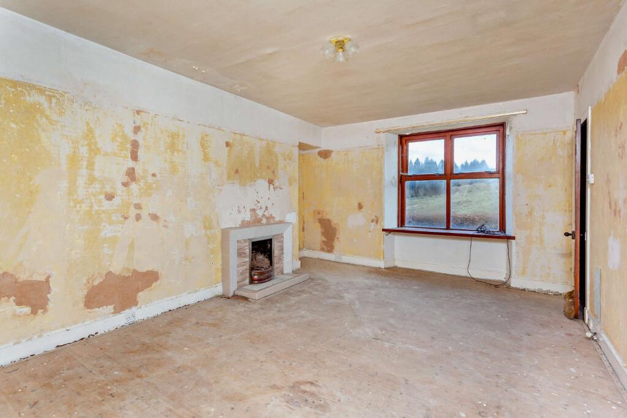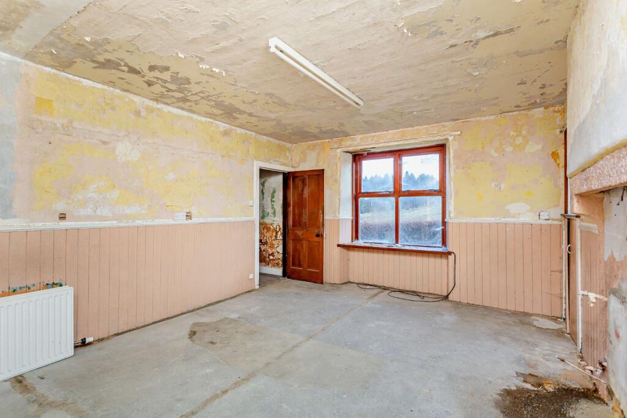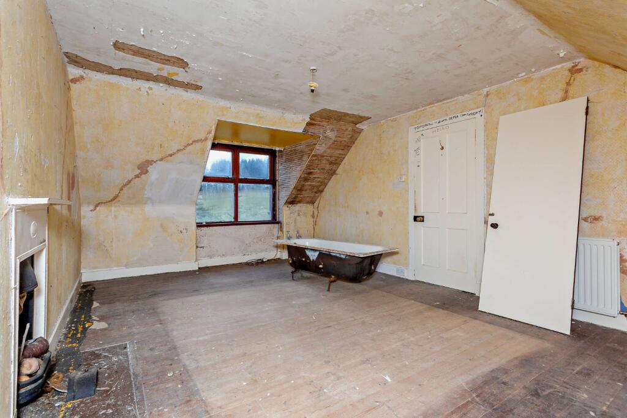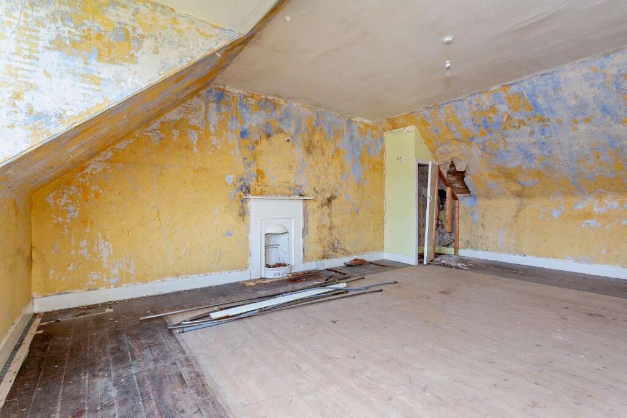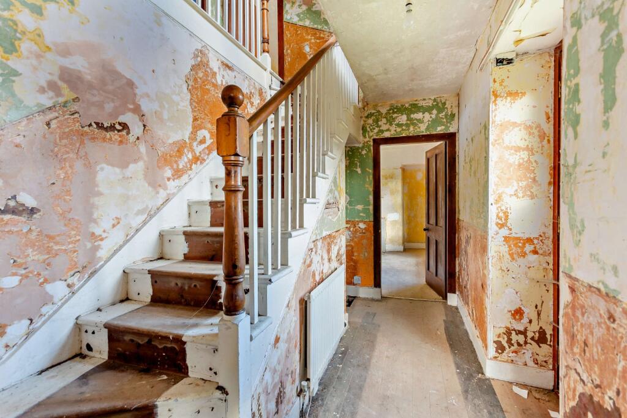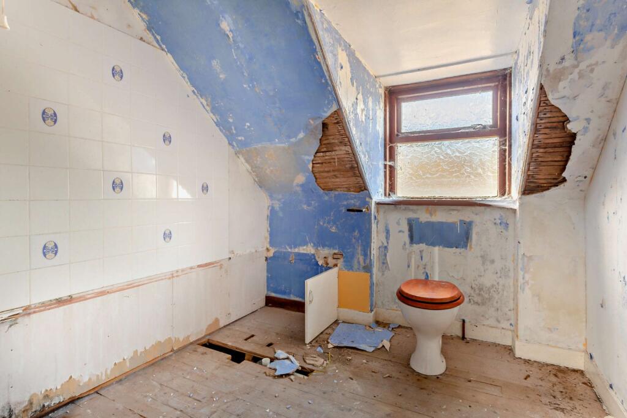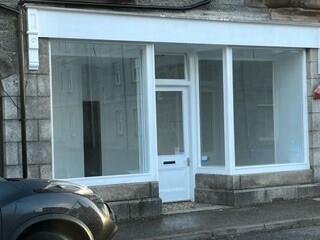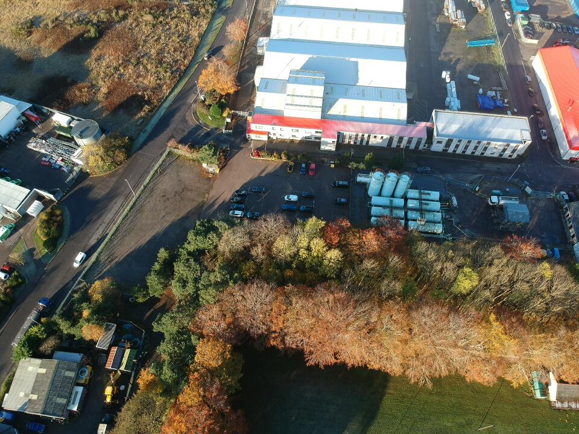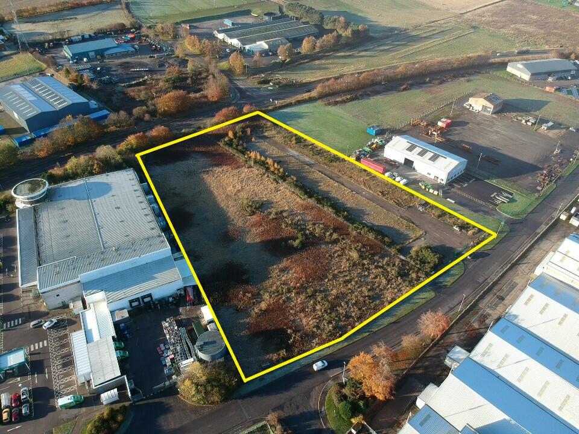Glass, Huntly, Aberdeenshire
For Sale : GBP 145000
Details
Bed Rooms
2
Bath Rooms
1
Property Type
Detached
Description
Property Details: • Type: Detached • Tenure: N/A • Floor Area: N/A
Key Features: • Cottage requiring upgrading. • Plenty of character elements. • Former farm buildings. • Far-reaching views. • Surrounded by magnificent countryside. • Potential for redevelopment. • Garage • Garden • 1,517 sq ft
Location: • Nearest Station: N/A • Distance to Station: N/A
Agent Information: • Address: 5 St. John Street, Perth, PH1 5SP
Full Description: A secluded detached cottage requiring renovation, set in stunning rural Aberdeenshire. The property features two reception rooms and two bedrooms with plenty of character elements. It offers the potential for redevelopment, subject to the necessary consents. There is a range of former farm buildings.The propertyMains of Beldorney Farmhouse is a detached period cottage, surrounded by magnificent countryside, eight miles from the bustling town of Huntly. The property requires complete renovation and modernisation, offering a blank canvas to create a unique and personal home in this dramatic, inspiring rural setting. There are two reception rooms on the ground floor, including the sitting room with its fireplace and window seat, plus a family room at the rear. The ground floor also has a kitchen with space for a range of fitted units and appliances, as well as a dining table. Towards the rear, the boiler room and store provide useful further storage space.The first floor has two double bedrooms of similar proportions, both of which have dormer windows with those stunning countryside views. The first floor also has a family bathroom and a store room.OutsideThe house is set on a large plot, with a garden to the front and side, and rolling hills and woodland beyond. There is parking on a grassy parking area at the side, as well as access to the detached, timber-framed garage. The garden is laid to lawn, with border hedgerows and at the rear, a west-facing grassy meadow with the potential for landscaping. To the side and rear are two sets of extensive former farm buildings including some traditional range and more recent additions.LocationThe property is set in a magnificent, secluded rural Aberdeenshire setting, surrounded by rolling hills and pine forests between the towns of Huntly and Dufftown. Historic Huntly is known for its 12th century castle and offers various local amenities, including a choice of shops, restaurants, cafés and leisure facilities, which include a swimming pool and a golf club. There is a local primary school at Glass, while Huntly offers both primary and secondary schooling. Dufftown is also within easy reach, providing further local amenities, with Elgin and Aberdeen accessible via the network of A-roads for further needs. The setting is ideal for exploring the stunning Cairngorms National Park, while the North Sea coastline is also within easy reach.New location sectionDistances Huntly 8.5 milesDufftown 9.5 milesElgin 27 milesAberdeen 45 milesNearby StationsHuntlyDufftownKeith TownKeithInschKey LocationsHuntly CastleDufftown (various distilleries)Cairngorms National ParkElgin (historic cathedral city)Aberdeen (port city)Nearby SchoolsGlass Primary SchoolThe Gordon SchoolsGordon Primary SchoolCairney Primary SchoolFloorplansMain House internal area 1,517 sq ft (141 sq m)Garage internal area 183 sq ft (17 sq m)Total internal area 1,700 sq ft (158 sq m)For identification purposes only.GeneralLocal Authority: Aberdeenshire CouncilServices: Electricity - mains, water - private, heating - oil fired, drainage - private septic tank.Council Tax: Band DEPC Rating: FWayleaves and easements: the property is sold subject to any wayleaves or easements, whether mentioned in these particulars or not.Tenure: FreeholdBrochuresWeb Details
Location
Address
Glass, Huntly, Aberdeenshire
City
Huntly
Features And Finishes
Cottage requiring upgrading., Plenty of character elements., Former farm buildings., Far-reaching views., Surrounded by magnificent countryside., Potential for redevelopment., Garage, Garden, 1,517 sq ft
Legal Notice
Our comprehensive database is populated by our meticulous research and analysis of public data. MirrorRealEstate strives for accuracy and we make every effort to verify the information. However, MirrorRealEstate is not liable for the use or misuse of the site's information. The information displayed on MirrorRealEstate.com is for reference only.
Real Estate Broker
Strutt & Parker, Perth
Brokerage
Strutt & Parker, Perth
Profile Brokerage WebsiteTop Tags
Two reception rooms Two double bedrooms dormer windows Large plotLikes
0
Views
21
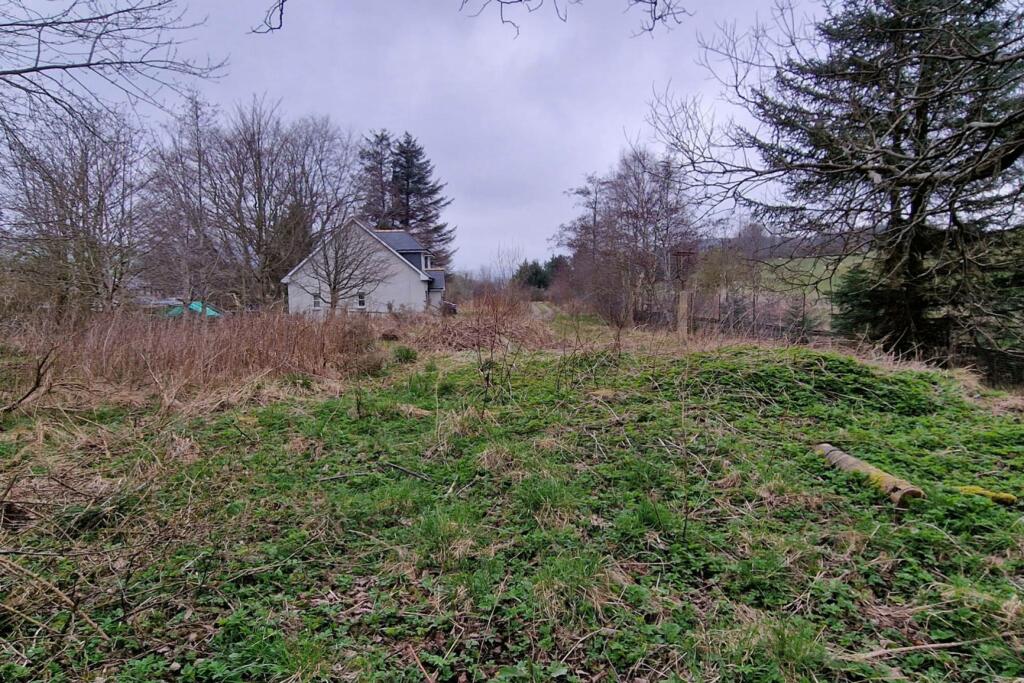
Plot of Land Gartly Station, Old Military Road, Gartly, Huntly, AB54 4QA
For Sale - GBP 42,000
View HomeRelated Homes
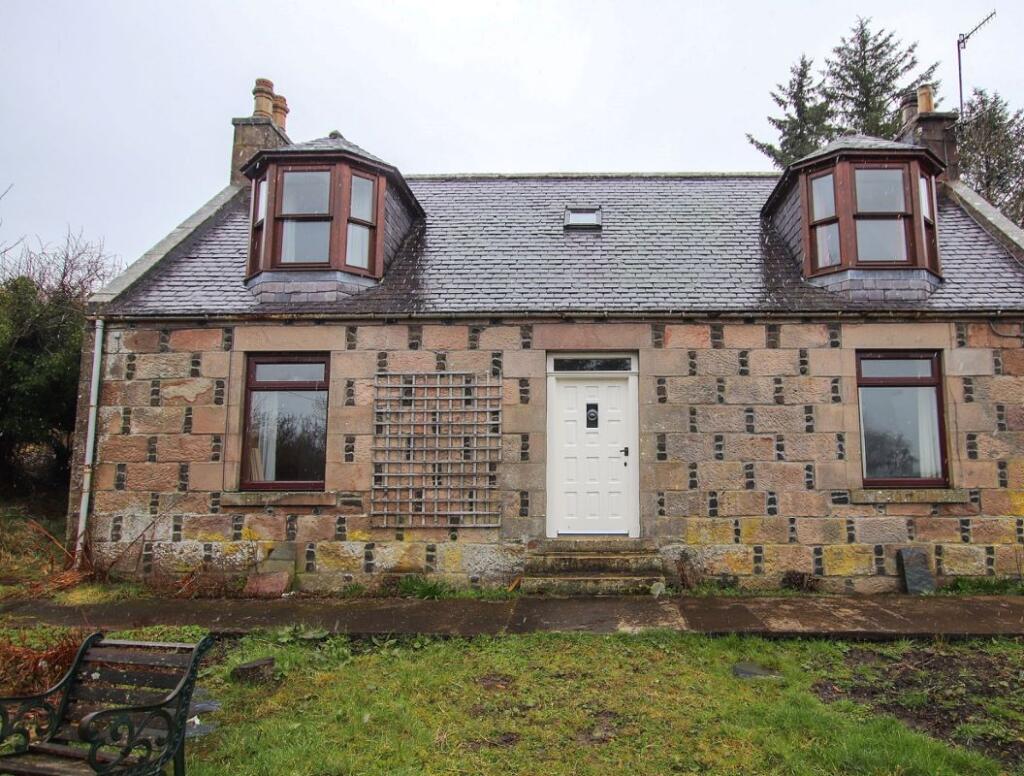

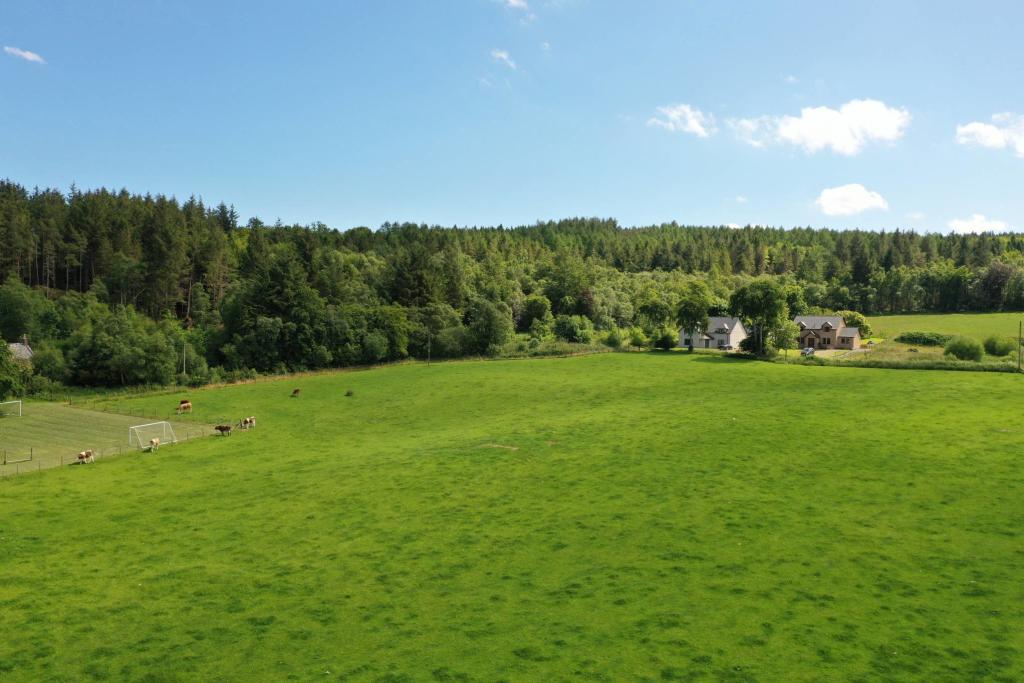
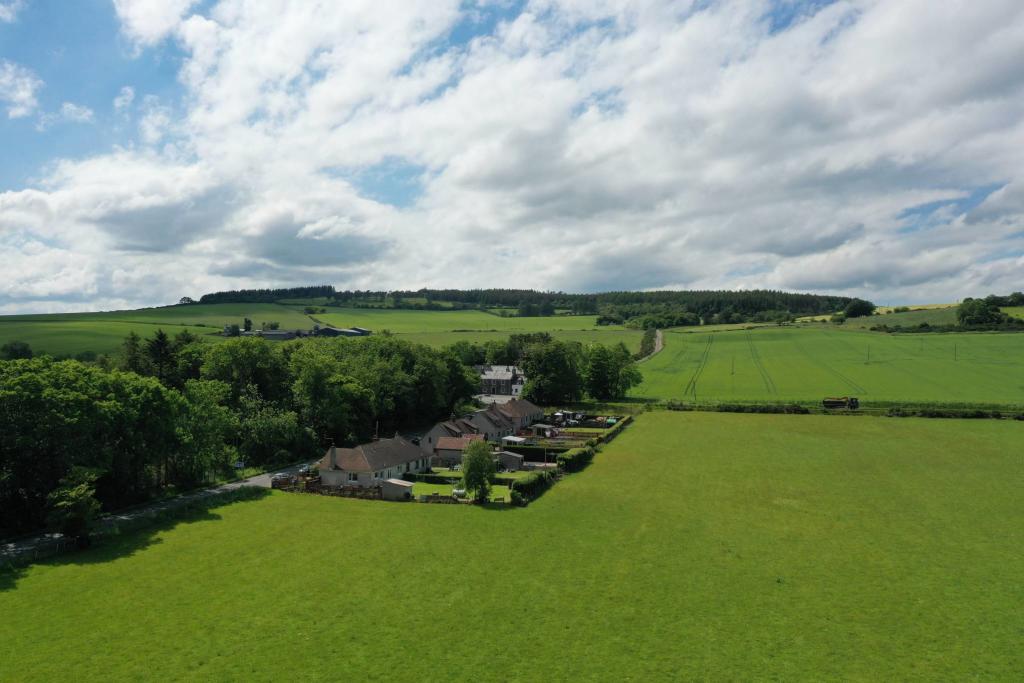
Development Land of 6 Plots, Bognie Place, Bognie, Huntly, AB54 6BF
For Sale: GBP120,000
